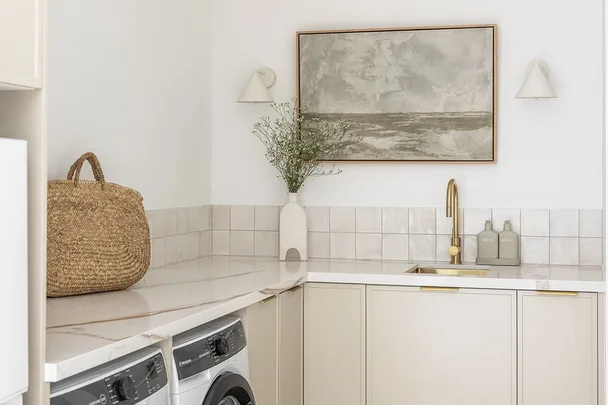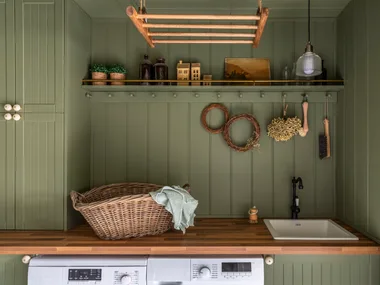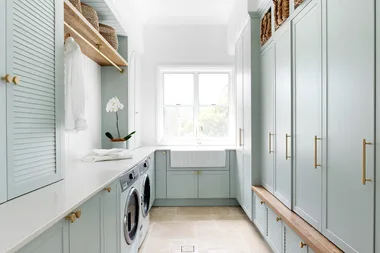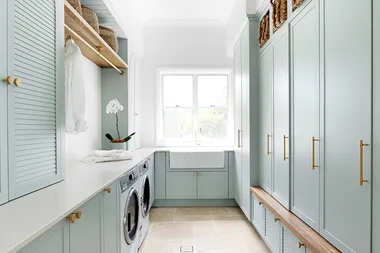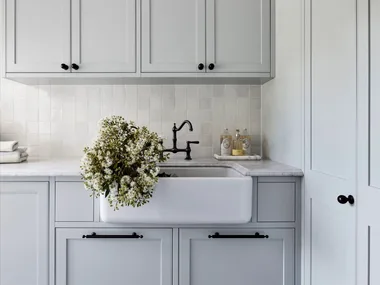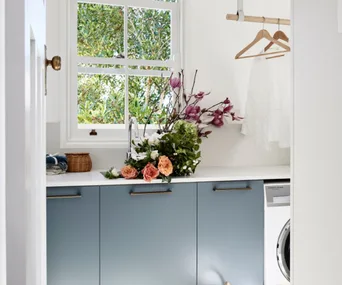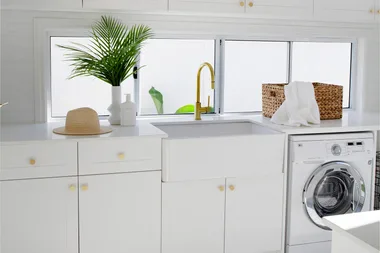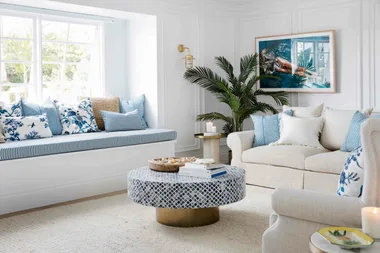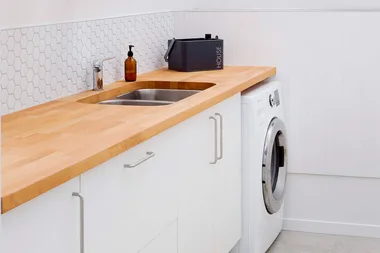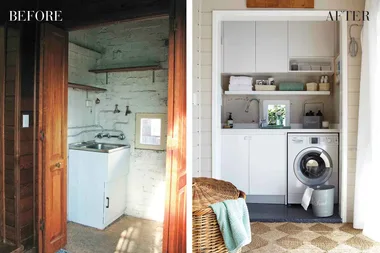Dirty washing can fill a laundry hamper with alarming speed. Just when you think it’s empty – blink and another load will appear. It’s a truth former Block contestants and busy parents Andy and Deb know all too well. So when they were tasked with designing a functional laundry room as part of their Gold Coast hinterland home renovation, they put all of their tried and tested family-friendly laundry ideas in place.
The pair designed the room for a blended family of eight, who had a long laundry list of features they wanted their dream laundry to have. “I think we managed to tick all the boxes except for the one wish of making the washing disappear!” says Deb.
First they focused on the practical: storage, layout and the selection of efficient appliances, before finishing off the room with their signature style, this time incorporating a wabi-sabi design influence.
“We embraced imperfections, using natural and organic materials and focused on authenticity and simplicity – elements that bring some much-needed warmth and comfort to the space,” says Deb. As for the colour palette, the couple selected soft, muted green to connect the home’s interior to its beautiful bushland surrounds.
Let’s sort through five design details that make this functional family laundry a complete success.
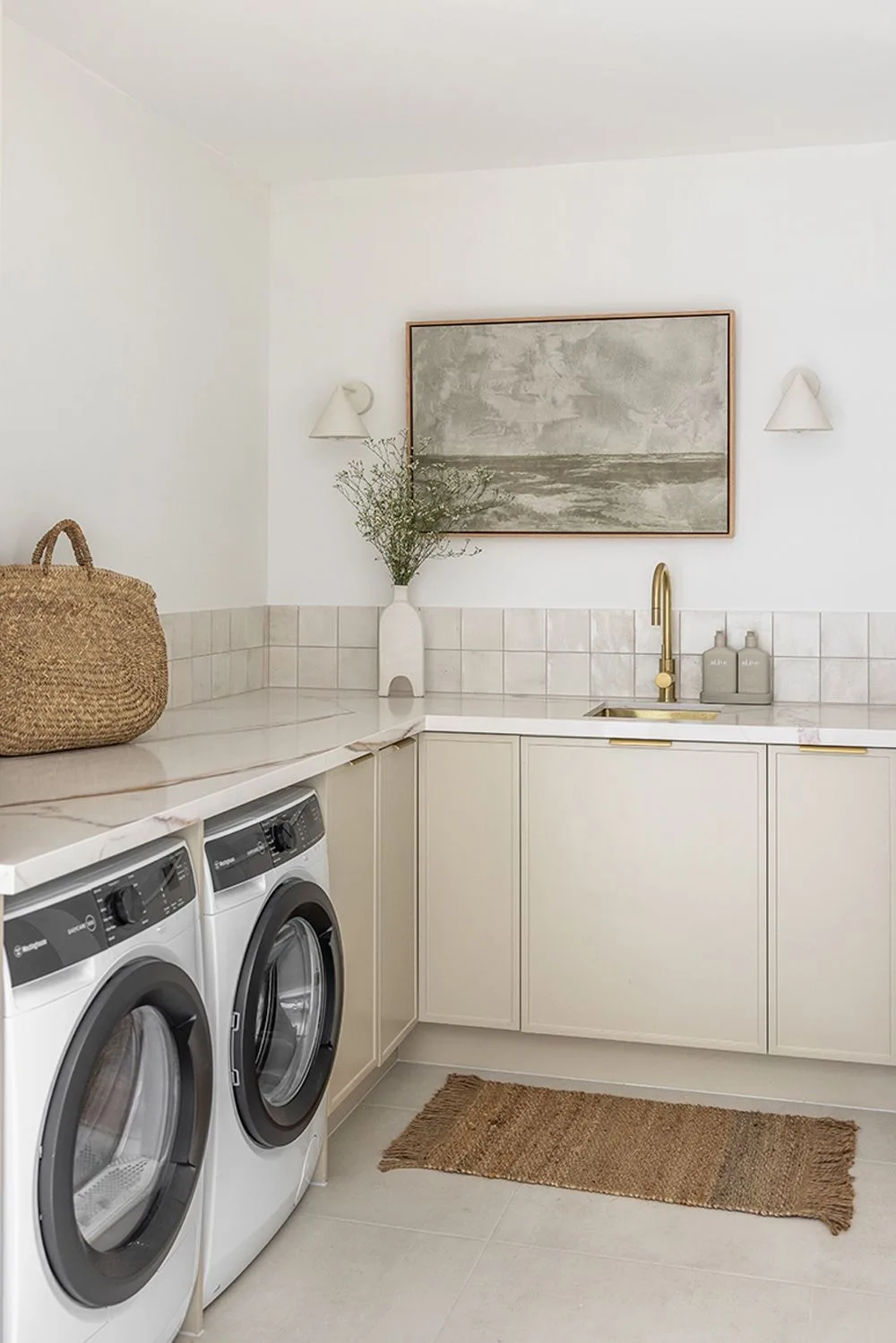
Efficient Appliances
Choosing large-capacity appliances was crucial says Deb, to ensure that the family weren’t running more loads than they needed to. For this space, Andy and Deb opted for maximum capacity Westinghouse appliances (a 10kg washer and an 8kg dryer) but “go for the best quality appliances you can afford as washers and dryers are always in use and good quality will last longer,” says Deb.
Rather than choosing a condenser or vented dryer, Andy and Deb selected a heat pump dryer, citing ventilation as a deciding factor. “The dryer needed to be suitable for a room that would often be closed off, so we didn’t want one that released hot air into the space,” says Deb.
“We made sure the cabinetry around the appliances was deep enough to ensure that they sat flush under the bench,” says Andy.
Bench space
Bench space on both sides of the laundry sink was another feature Andy and Deb sought to include in the laundry for folding washing, handwashing delicate items or even simply setting down a basket or mop bucket.
Hidden Helpers
The client wanted a laundry that didn’t look like a laundry, says Deb, and keeping accessories like a fold-away ironing boards cleverly hidden helped them achieve this goal.
“The cupboards next to the washing machine and dryer are large enough for washing baskets to be hidden away,” says Deb. For times when the laundry does get a bit chaotic, cavity doors can slide across to keep everything hidden from view of the kitchen and butlers pantry.
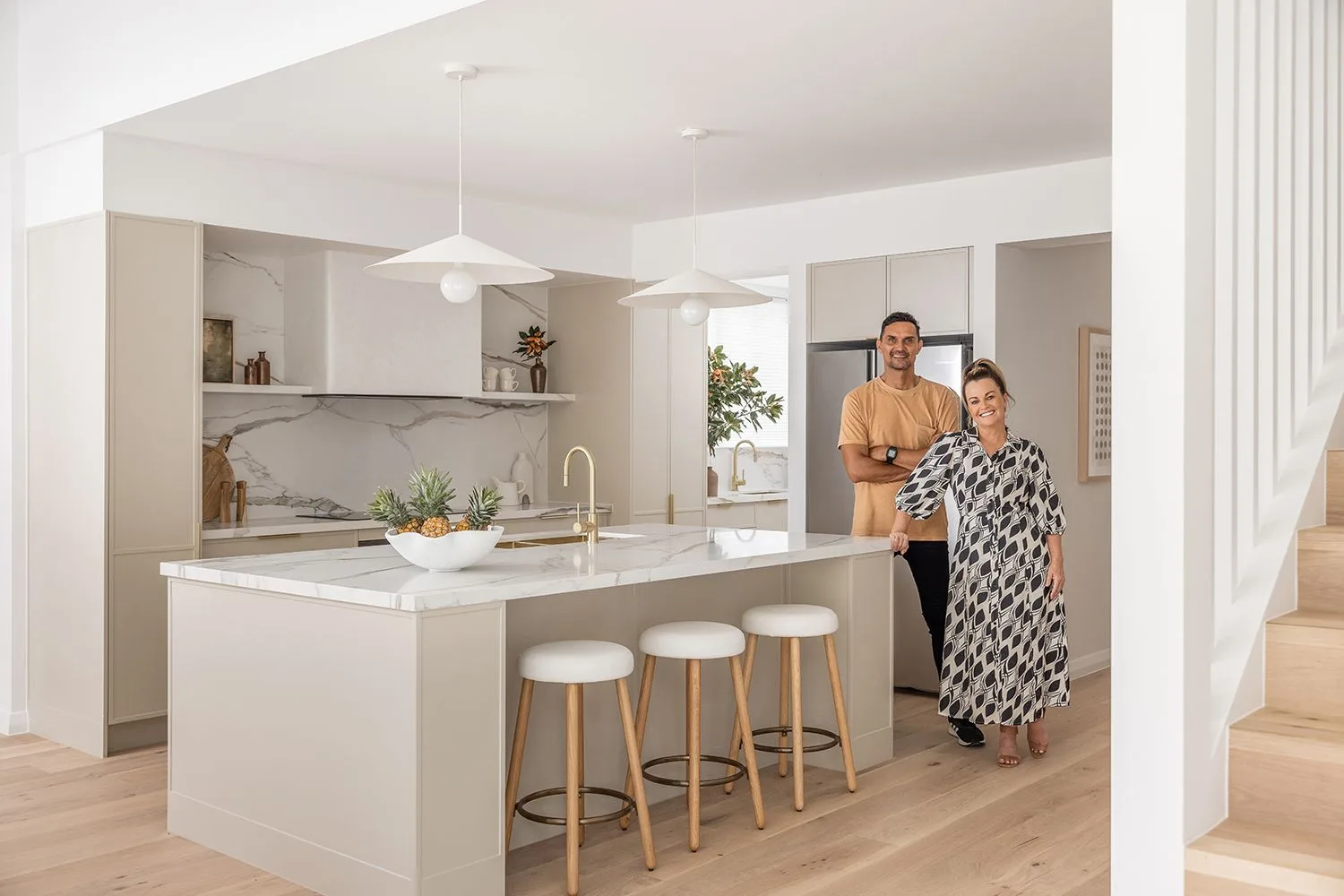
Lighting
“We were unable to put windows in,” says Andy, so the couple had to get creative with the design to ensure the room still felt light and open. “Extra lights can make all the difference and turn a gloomy small space into a bright and calming space,” says Deb. “Two lovely wall lights make the laundry look incredible.”
The pair also used styling magic to create the impression of a room with a connection to the outdoors. A large landscape canvas print set above the sink became the room’s ‘window’ and overall focal point.
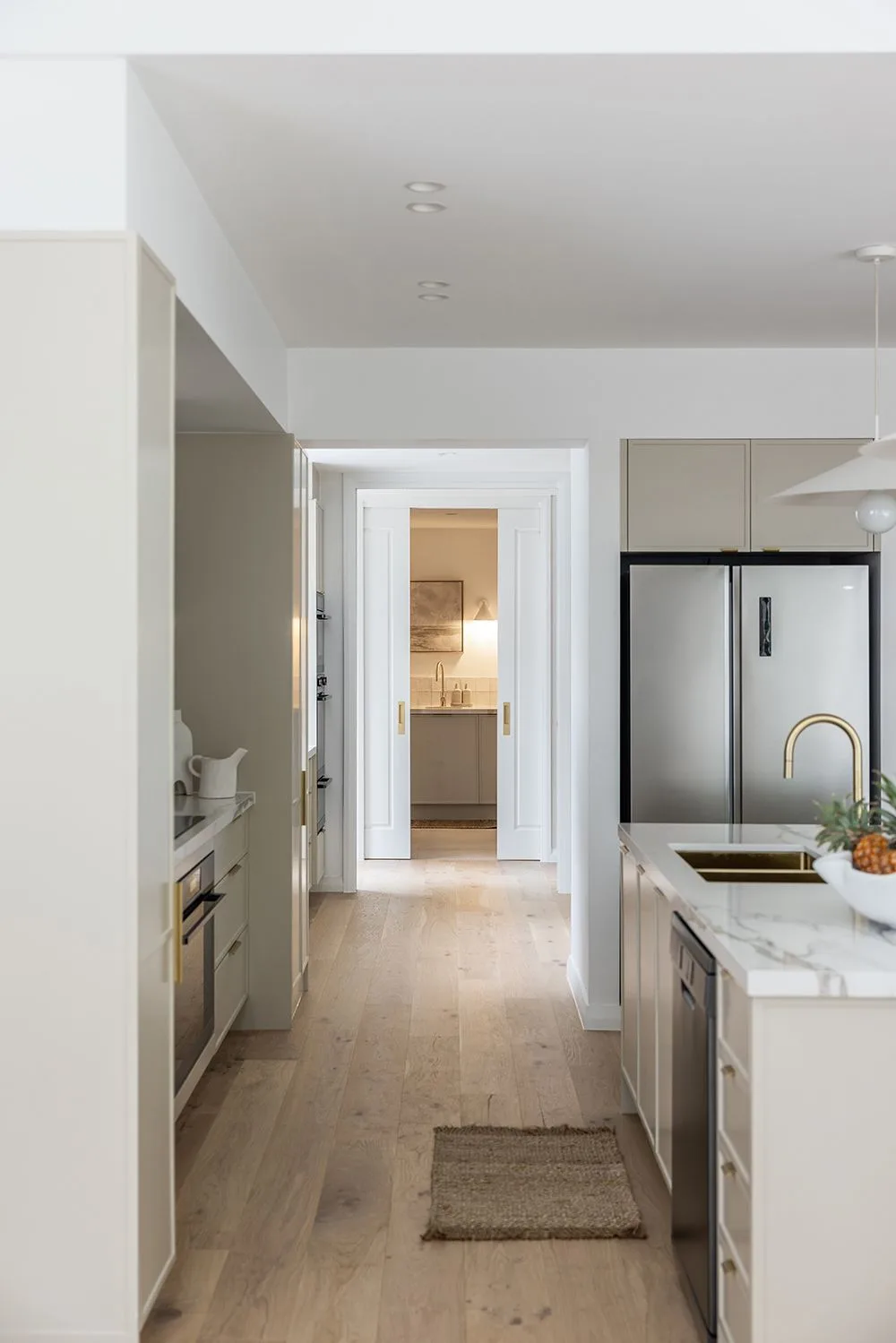
Design Details
“It doesn’t have to be stark and cold in there,” says Deb, who believes styling is just as important in the laundry as it is elsewhere in the home. Details such as handmade tiles, a mix of timber and laminate and art make this room feel both pleasant to be in, and connected to the rest of the home.
As the laundry flows on from the kitchen and butlers pantry, it was important to keep the cabinetry and benchtop selections consistent. “The soft colour of the doors and benchtops was chosen to match the kitchen and butlers pantry,” says Deb.
The verdict
“The family love it,” says Deb. “When you think of a laundry, you never really think of luxury, but really I believe we spend so much time in this space and treating to ourselves to a bit of luxury can make the chore more enjoyable and worth our time.”
