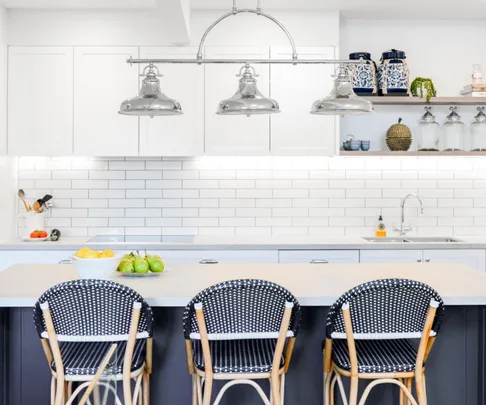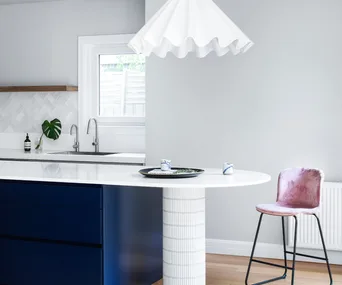Sarah and Colin knew it was time for a complete overhaul of their Sydney home when things started falling apart. The leaking skylight, broken oven and collapsing cupboard in an out-of-fashion kitchen were a call to action for the couple, originally from New Zealand, and their three grown children.
before vs after
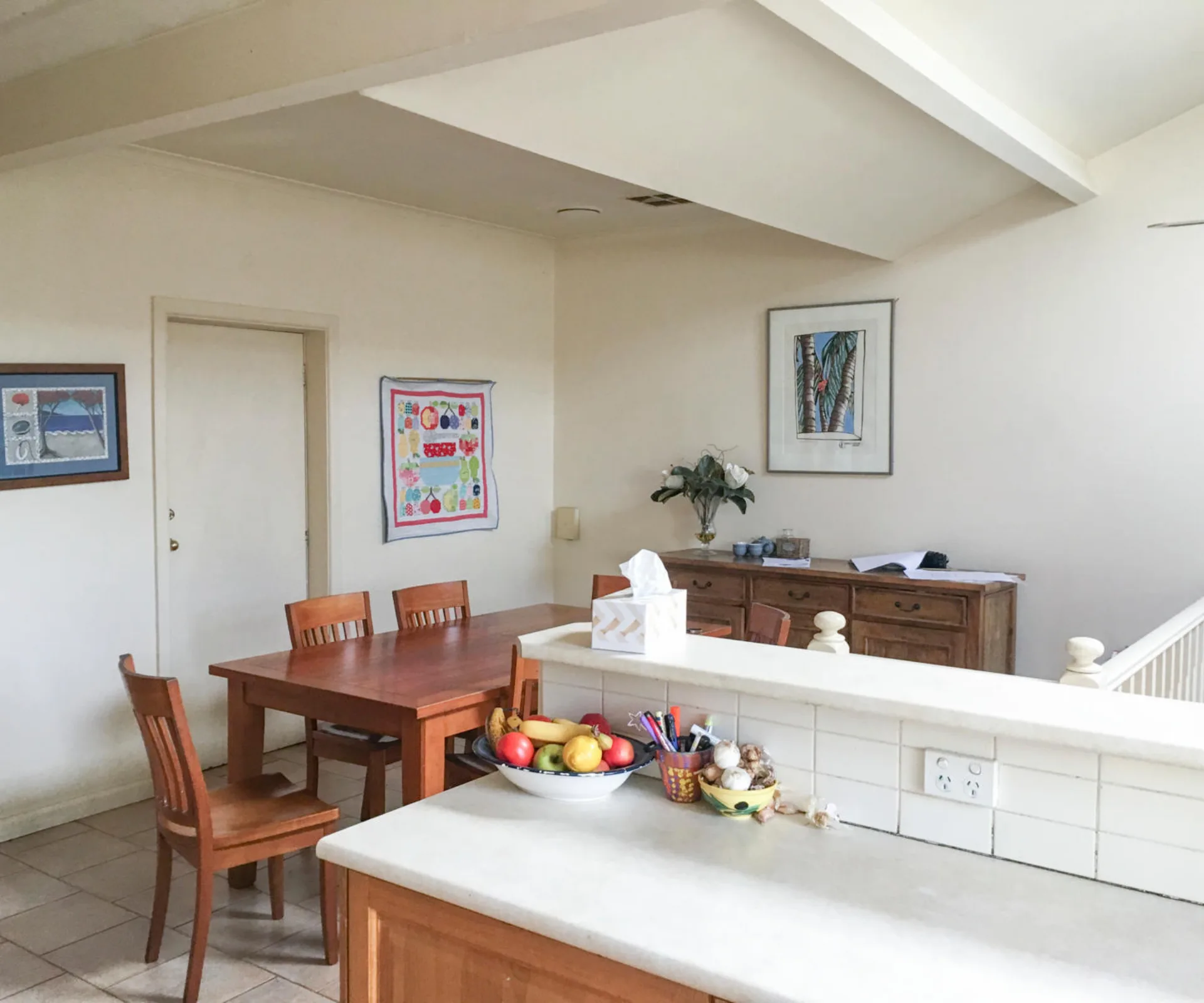
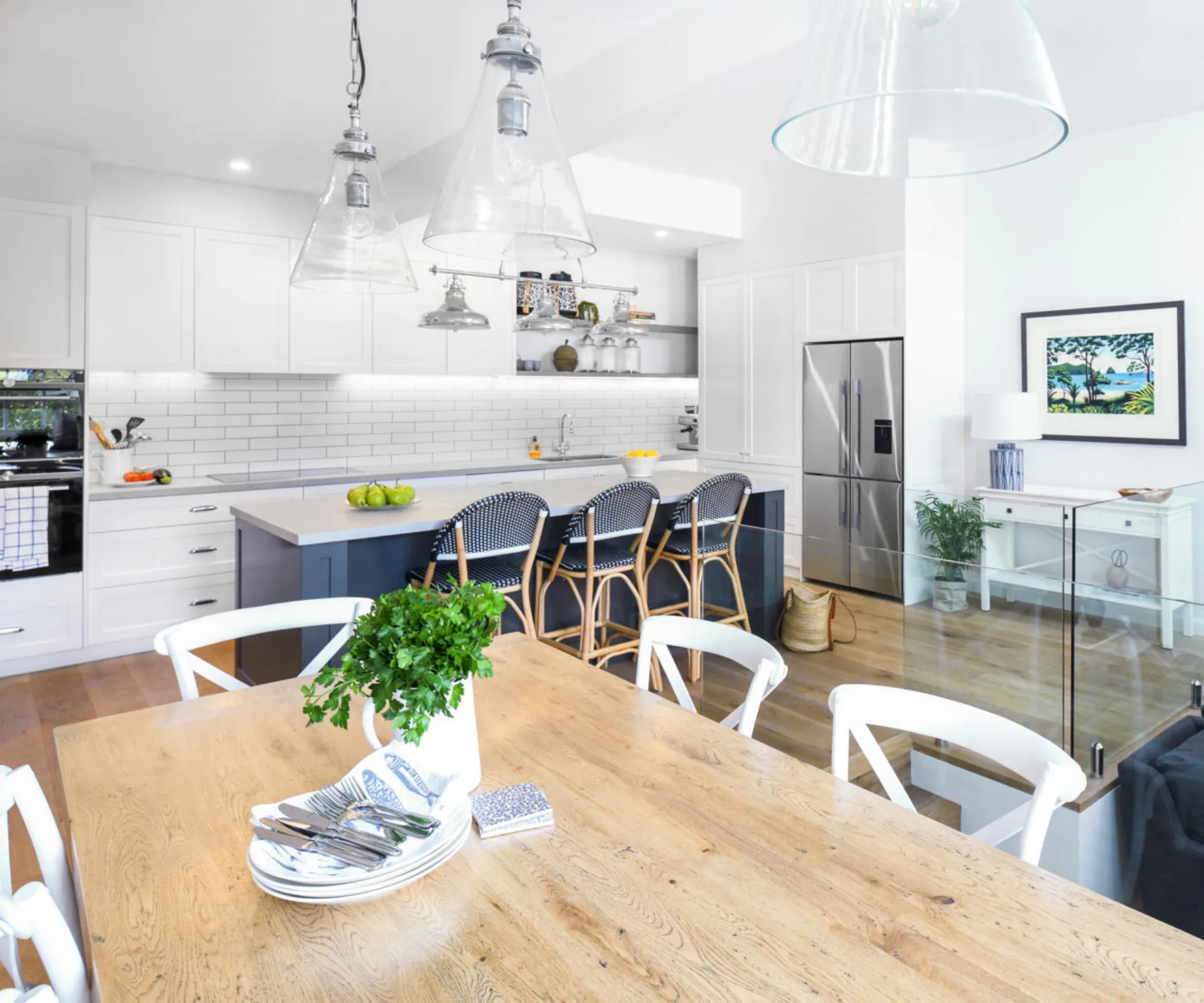
“We even thought about knocking it down and rebuilding, or selling the house and buying elsewhere,” says Sarah. “But we wanted to keep living in this area – it’s quite family orientated.” So instead, they opted to trust in the exquisite vision of interior decorator Alix Helps to bring their eating and cooking area back to life. The remarkable result is an open-plan social space, perfect for relaxed entertaining.
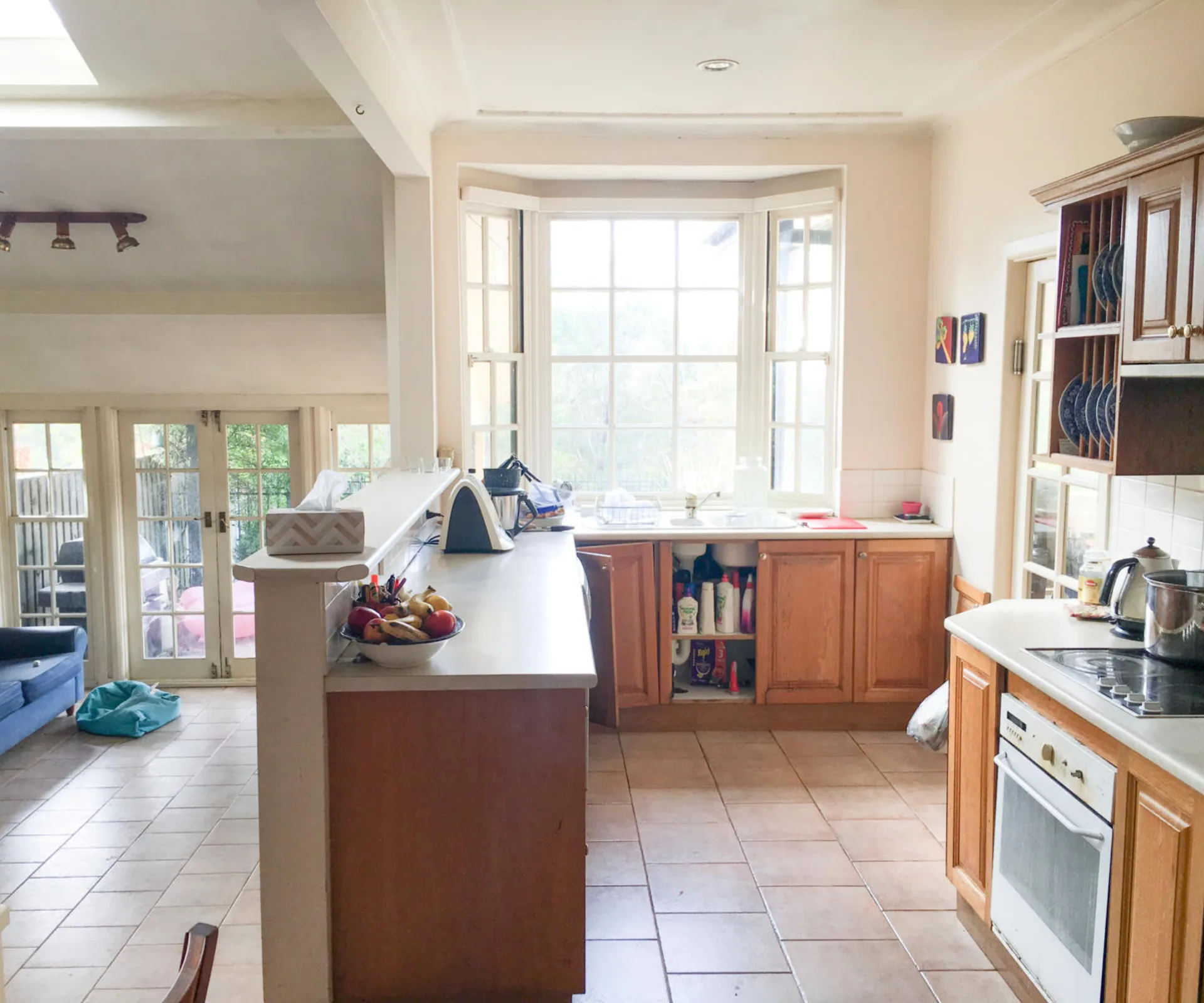
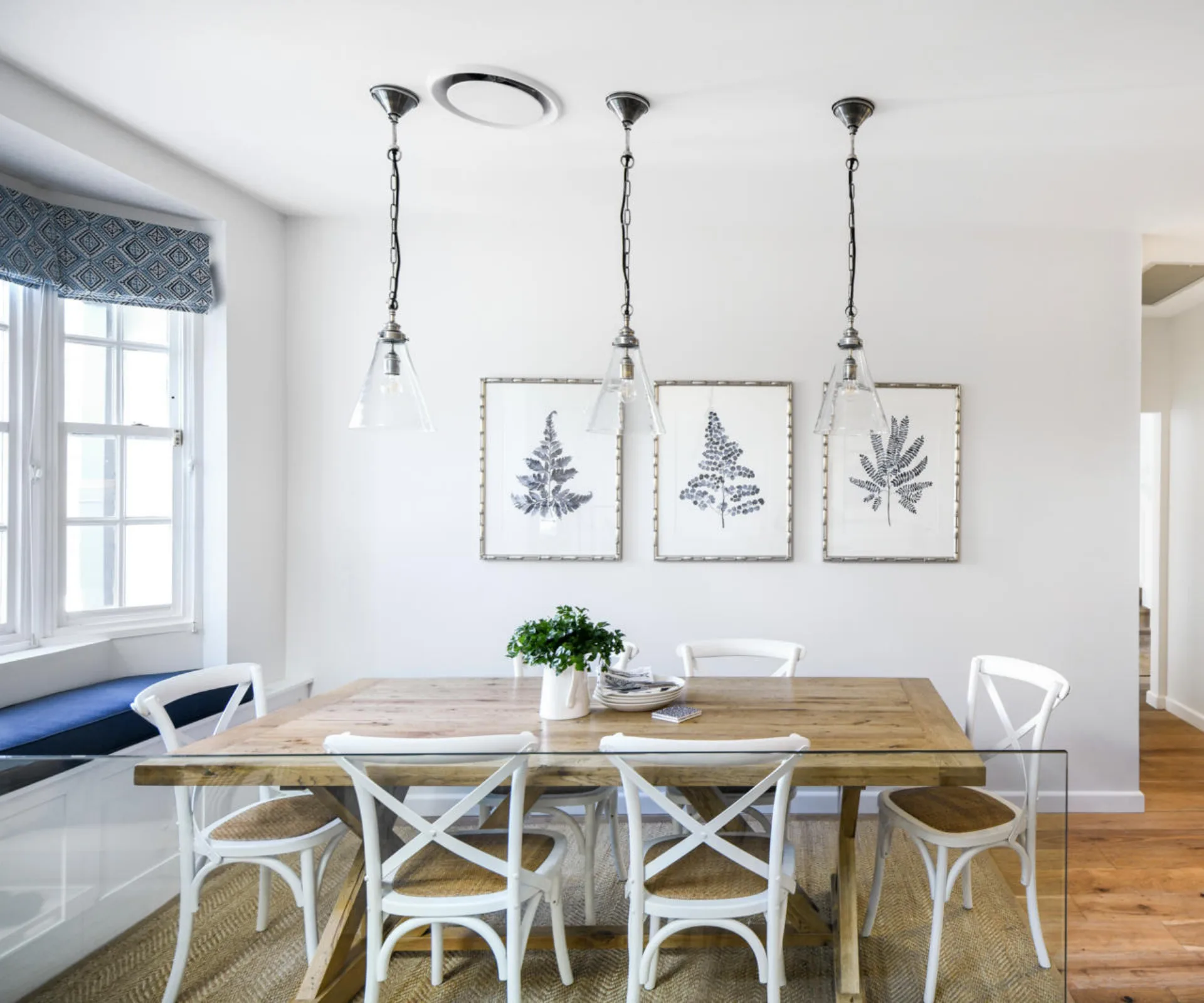
why the makeover?
“We didn’t do any maintenance and it got to a point that we had to do something,” says Sarah. “The children were getting embarrassed to bring their friends around!”
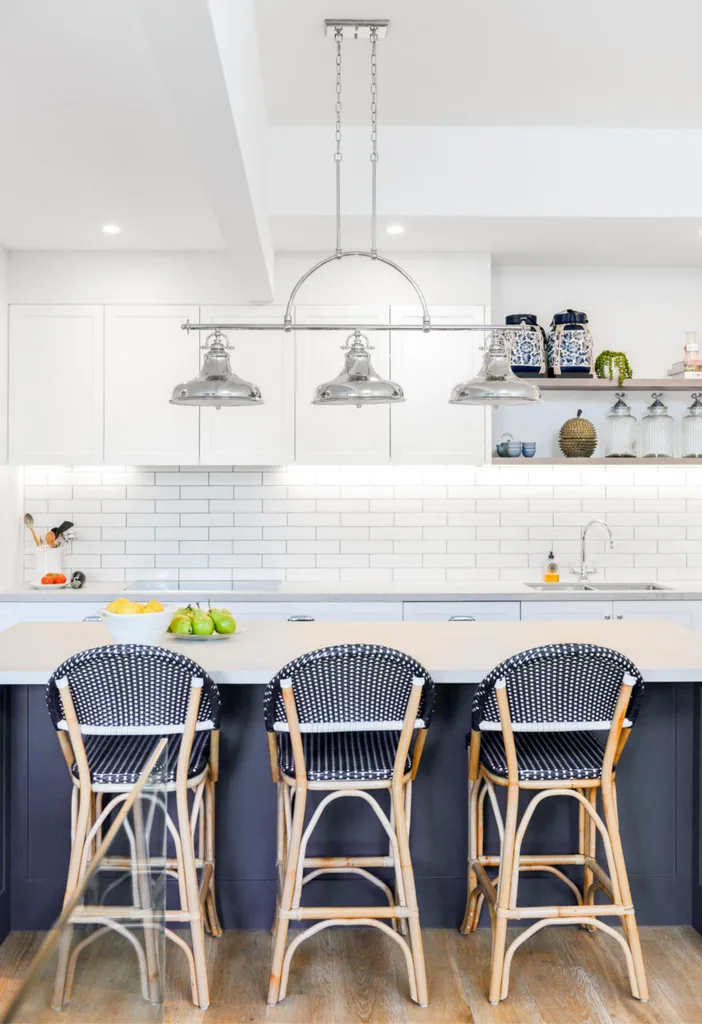
The matt finish of the Caesarstone island bench in Airy Concrete brings subtle star quality to this new kitchen, and is paired with ‘Classique’ bar stools in Navy and White from Lincoln Brooks. The benchtop is illuminated by an ‘Emery’ chandelier in Imperial Silver from Quoizel, which brings to life the elegant Hamptons style.
Style tip: “Choosing your flooring is key,” says interior designer Alix. “Always make sure you take samples to your room. You need to look at it in the context of the space and the light around.”
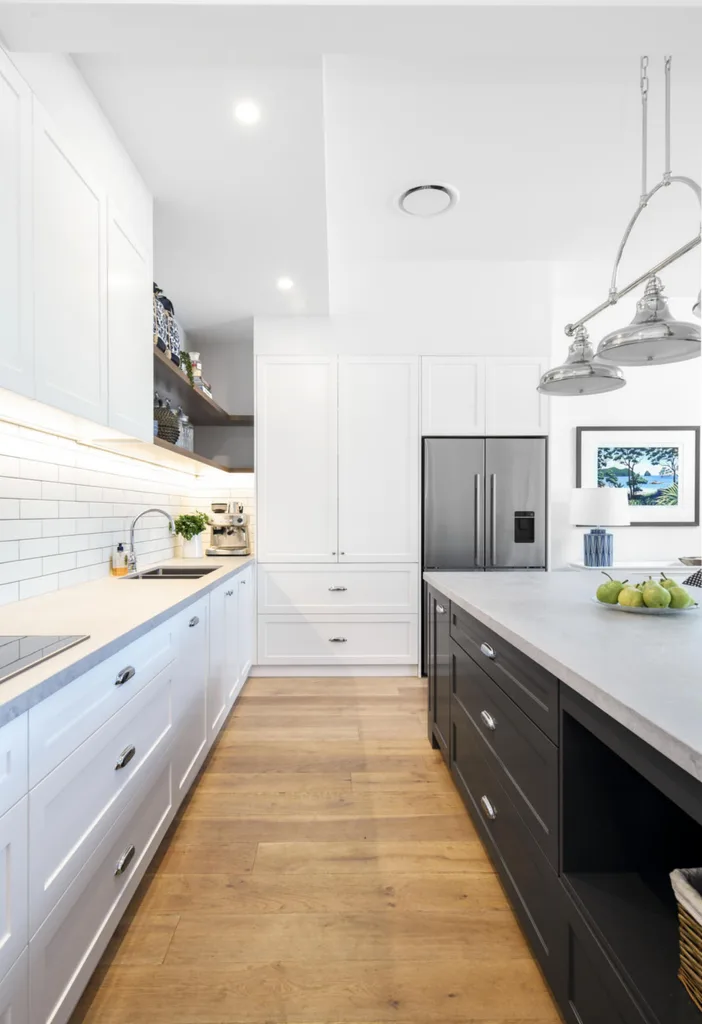
the works
The dining area was completely reconfigured and turned 90 degrees to create a connected kitchen and dining zone, while the laundry was repurposed to include a functional butler’s pantry. Kitchen cabinetry was painted in a clean Dulux colour palette of Vivid White and Western Myall to modernise the room.
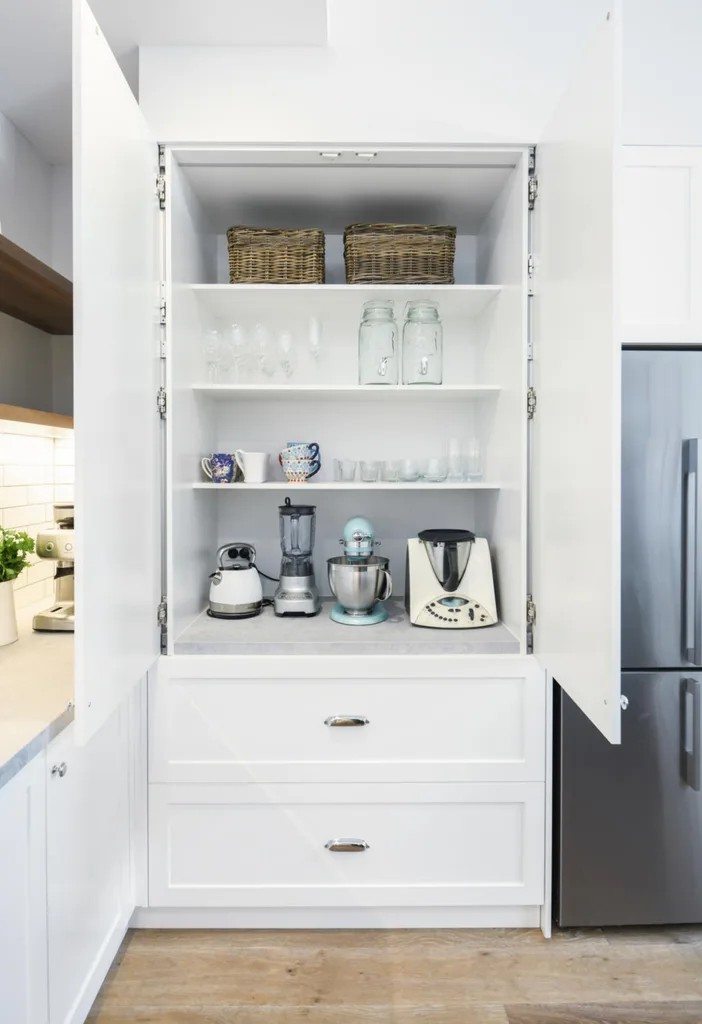
Shaker-style pocket doors customised by Blakes Of Sydney provide open access to the bulky kitchen appliances. “In the blink of an eye you can close it all up, hide away the mess, and you’re left with a lovely tidy kitchen,” explains Alix. Inside, the lights automatically switch on and off for convenience and efficiency.
major changes
To steal space from the double garage, which the previous owners had used as a music studio, an existing wall was demolished and rebuilt. On top of that, Tongue n Groove timber ‘Piccolo’ flooring in Oslo was laid through the entire house.
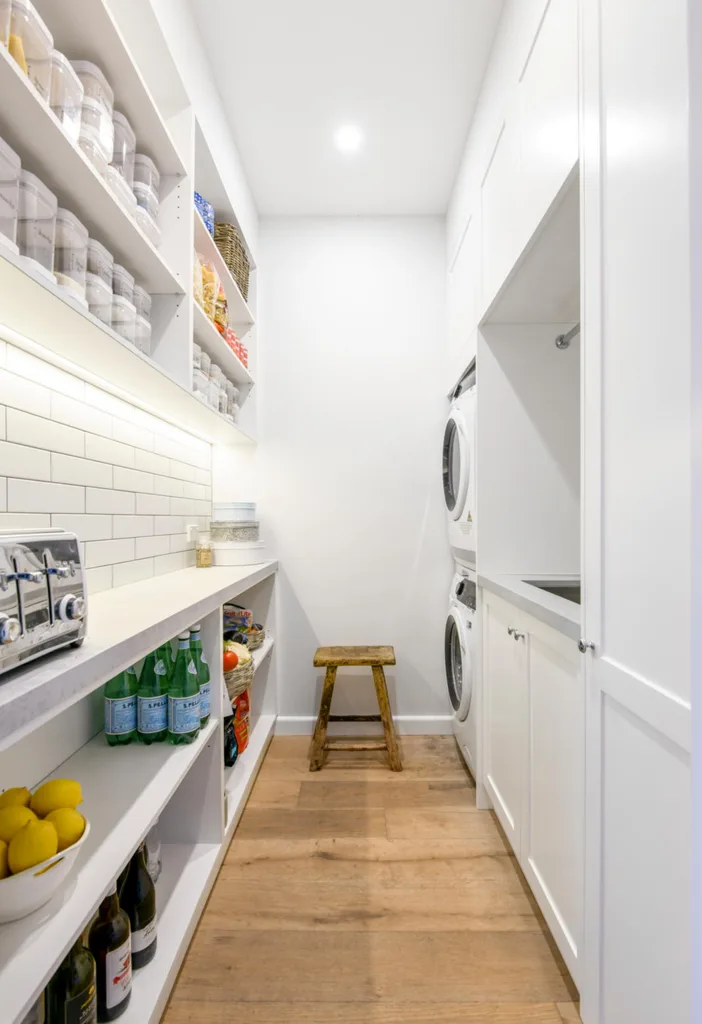
The combined Hamptons-style butler’s pantry and laundry is a chic hidey-hole that can be sealed with the swoosh of a door. It acts as an extension of the kitchen with open shelving for storage, and is the perfect compact laundry for the busy Sydney family. The appliances are stacked to save on space, and the Franke ‘Bolero’ stainless steel sink has been added for easy soaking of linens.
Original room: A closed-in kitchen and a small dining area.
Time frame: Three months as part of a larger renovation.
Lessons learned: “I told Alix I really wanted a white kitchen, but she said having the island bench a darker colour would be a better choice,” admits Sarah, who relied on her interior decorator whole-heartedly.
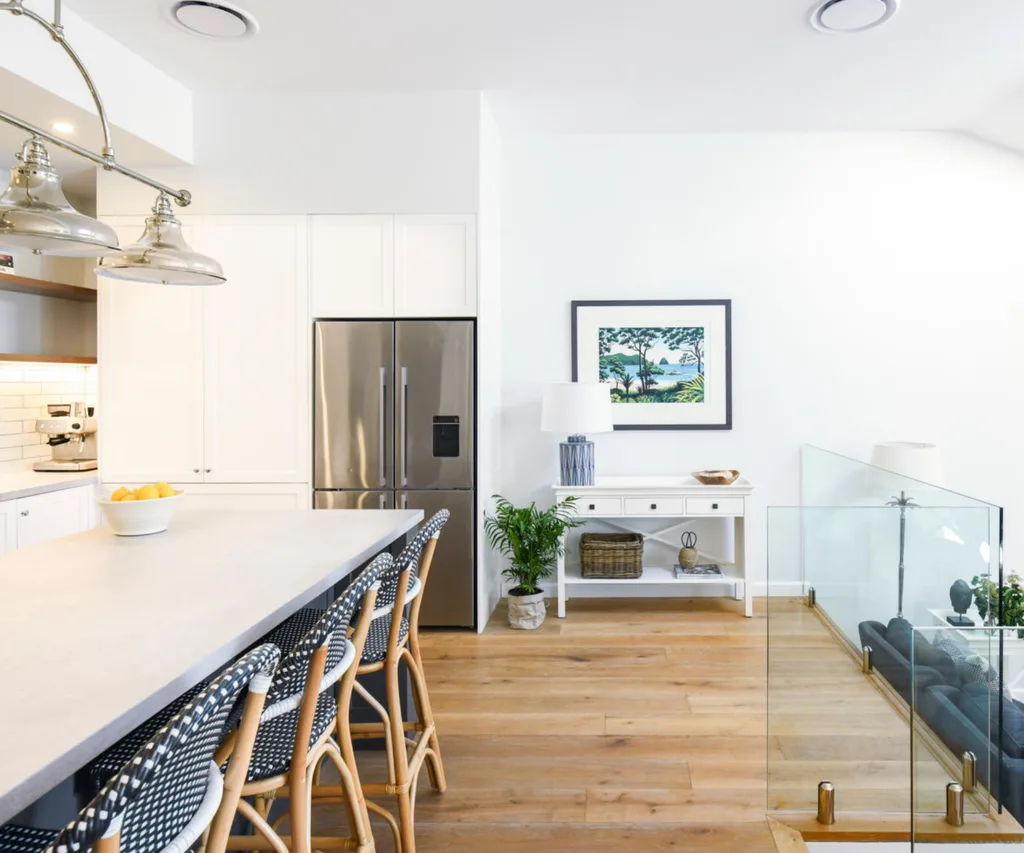
An original painting (‘Nature Trail – New Chums’ by New Zealand artist Tony Ogle) that Sarah already owned has been reimagined in a bold frame to bring a twist of coastal blue to the Hamptons-inspired room.
