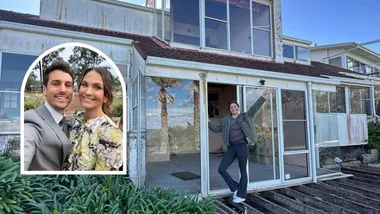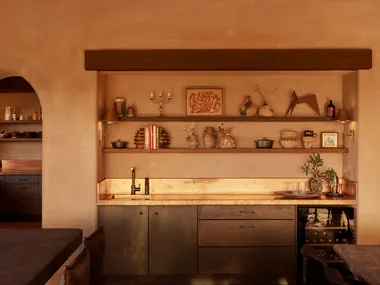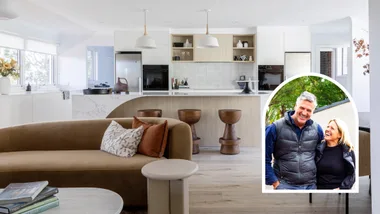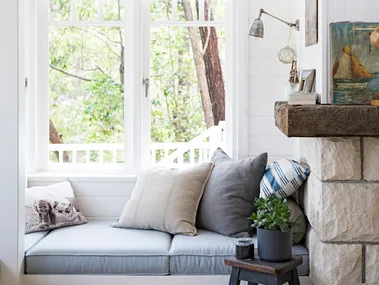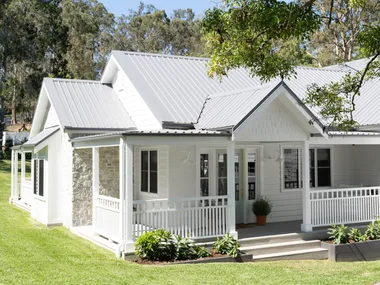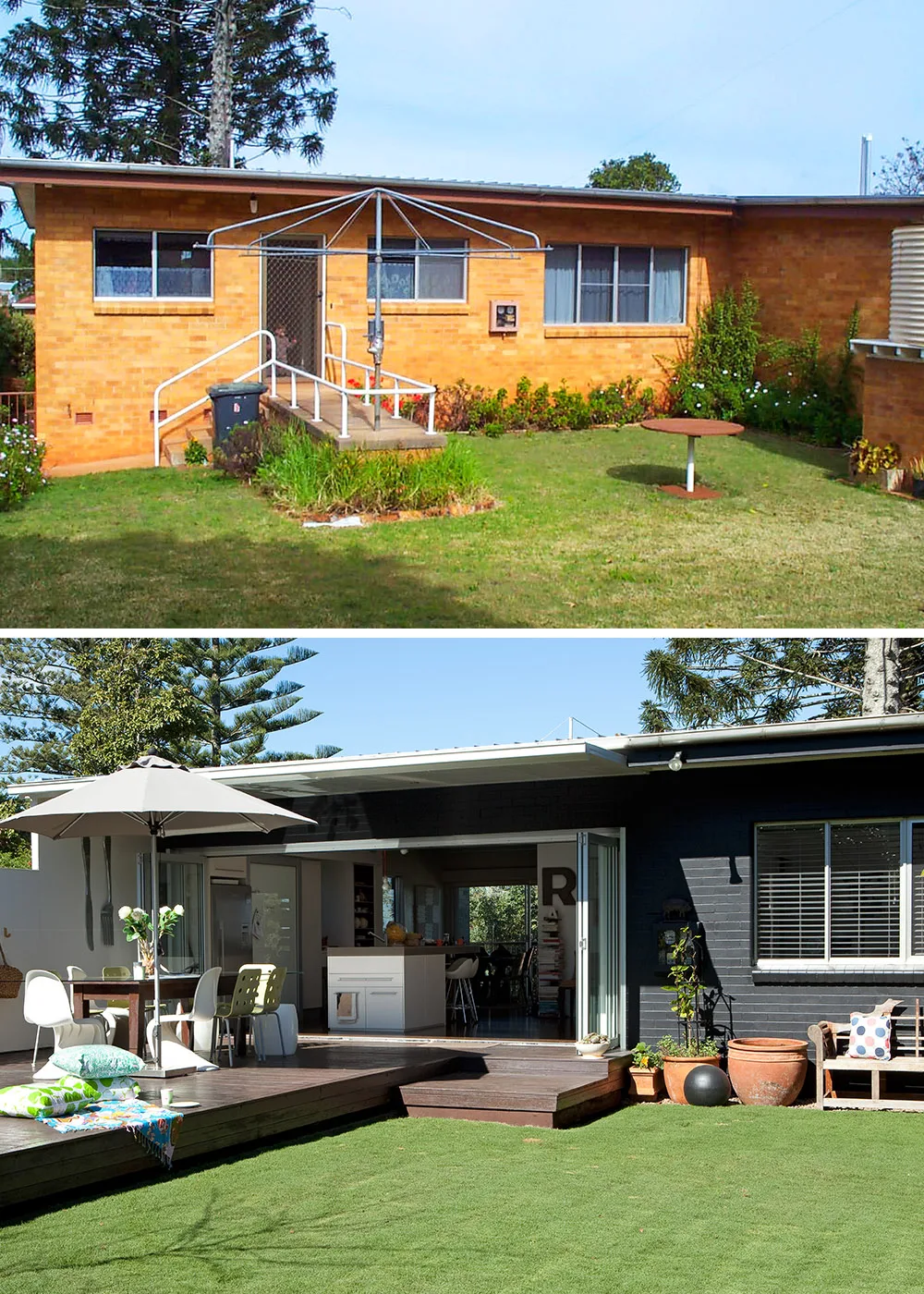
Before & after
Orange bricks dating back to 1969 disappeared under jet black Dulux Domino, painted by the owners themselves. The garden now features modern shapes and an elevated dining area.
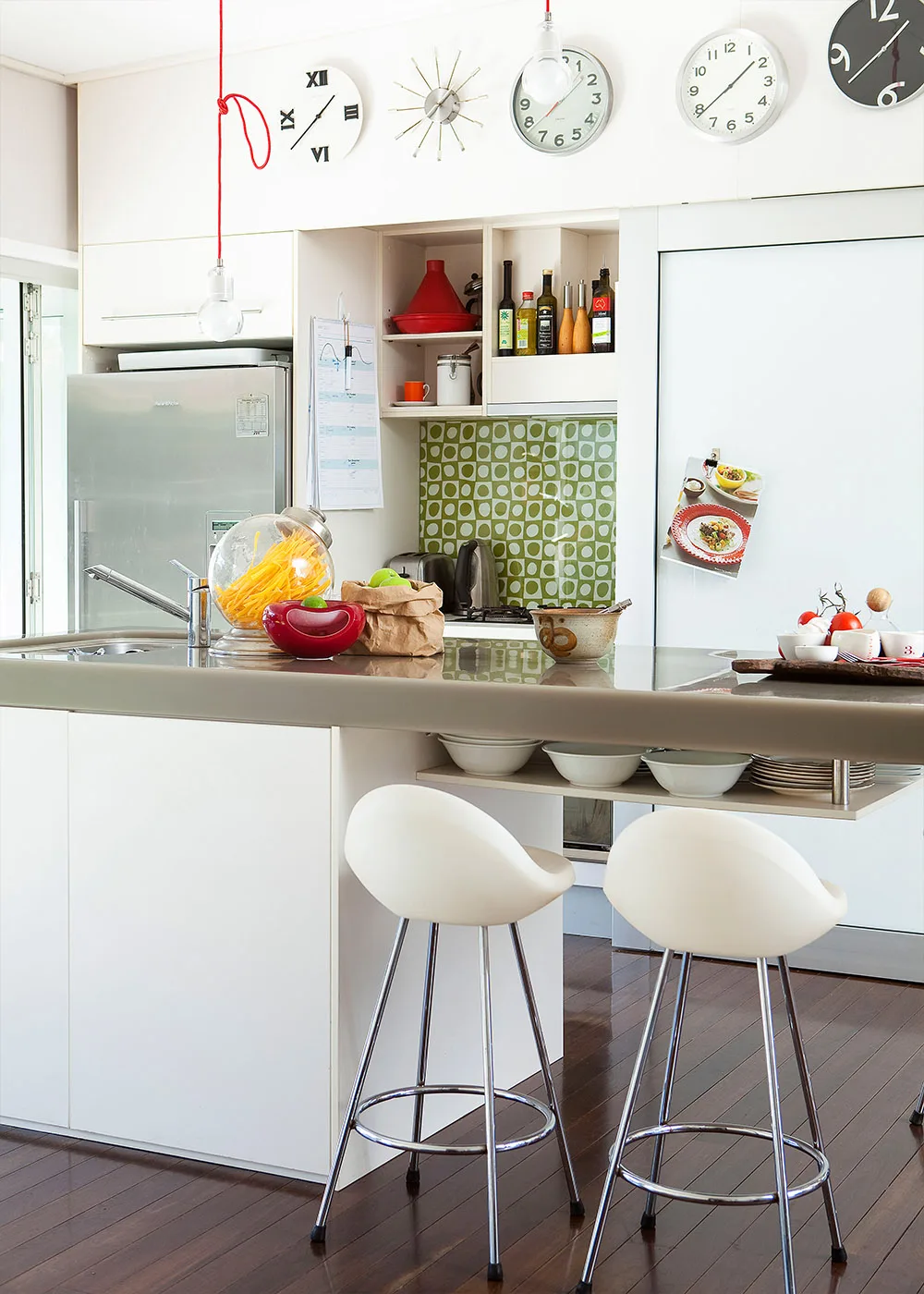
Kitchen
The poky old kitchen was ripped out to make way for a fresh open-plan space, centred around an island bench. Topped with thick Marblo solid-surface material, it features a double sink and dishwasher at one end, while the other cantilevered end has an open shelf for storing plates and bowls. For a clean, industrial feel, a palette of whites with silver accents was chosen – the cabinetry is finished in laminate in Alabaster, with the walls painted in a custom-matched Dulux shade. A pop of colour somes courtesy of the green splashback, created from vintage Bridey Farrell wallpaper, overlaid with glass.
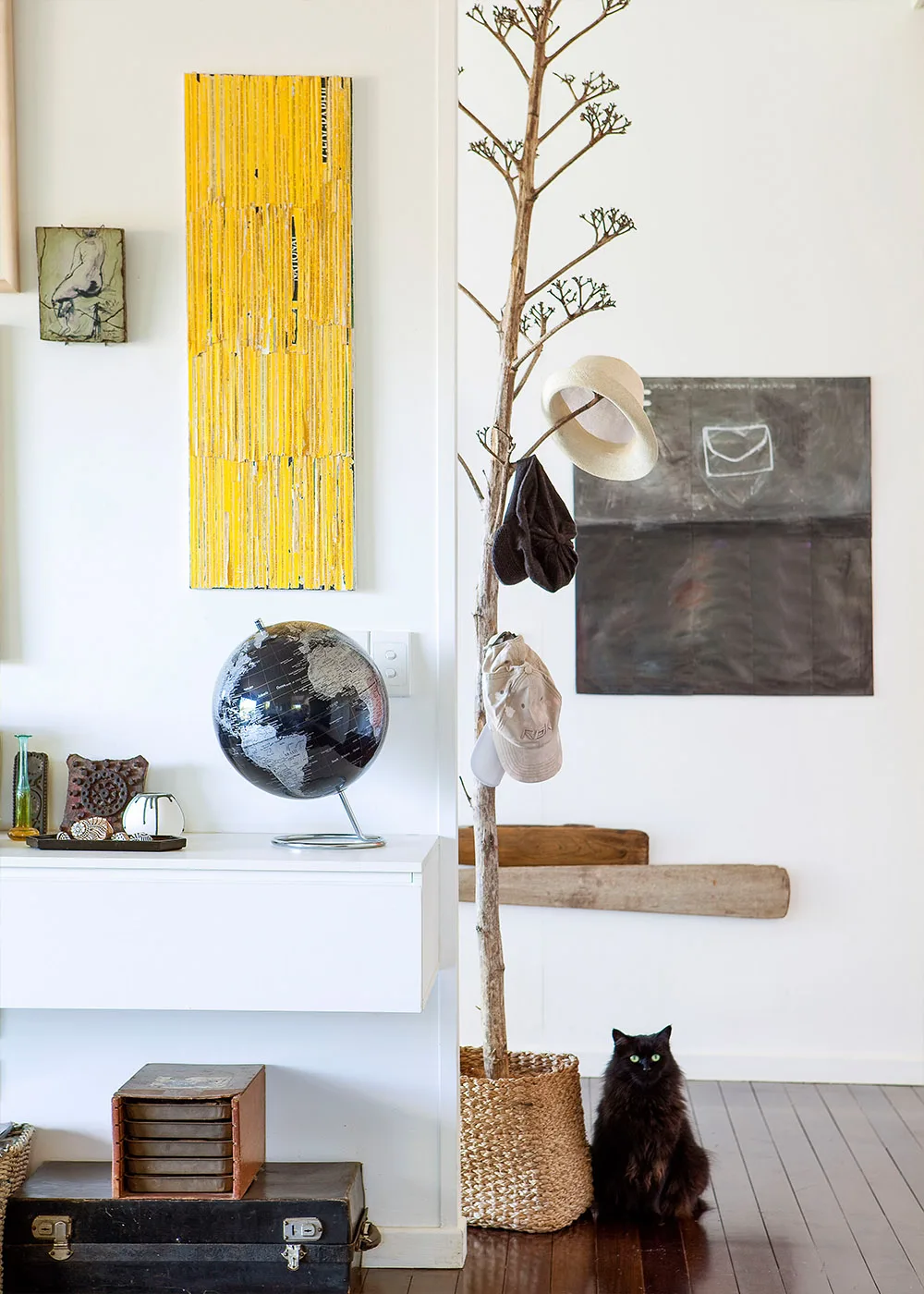
Hallway
Every space was enlivened with accessories and artworks. A collage of yellow National Geographic spines, is displayed here, alongside a black work, Letters To My Mother by Jo Smith. The hat rack was made out of a tree branch.
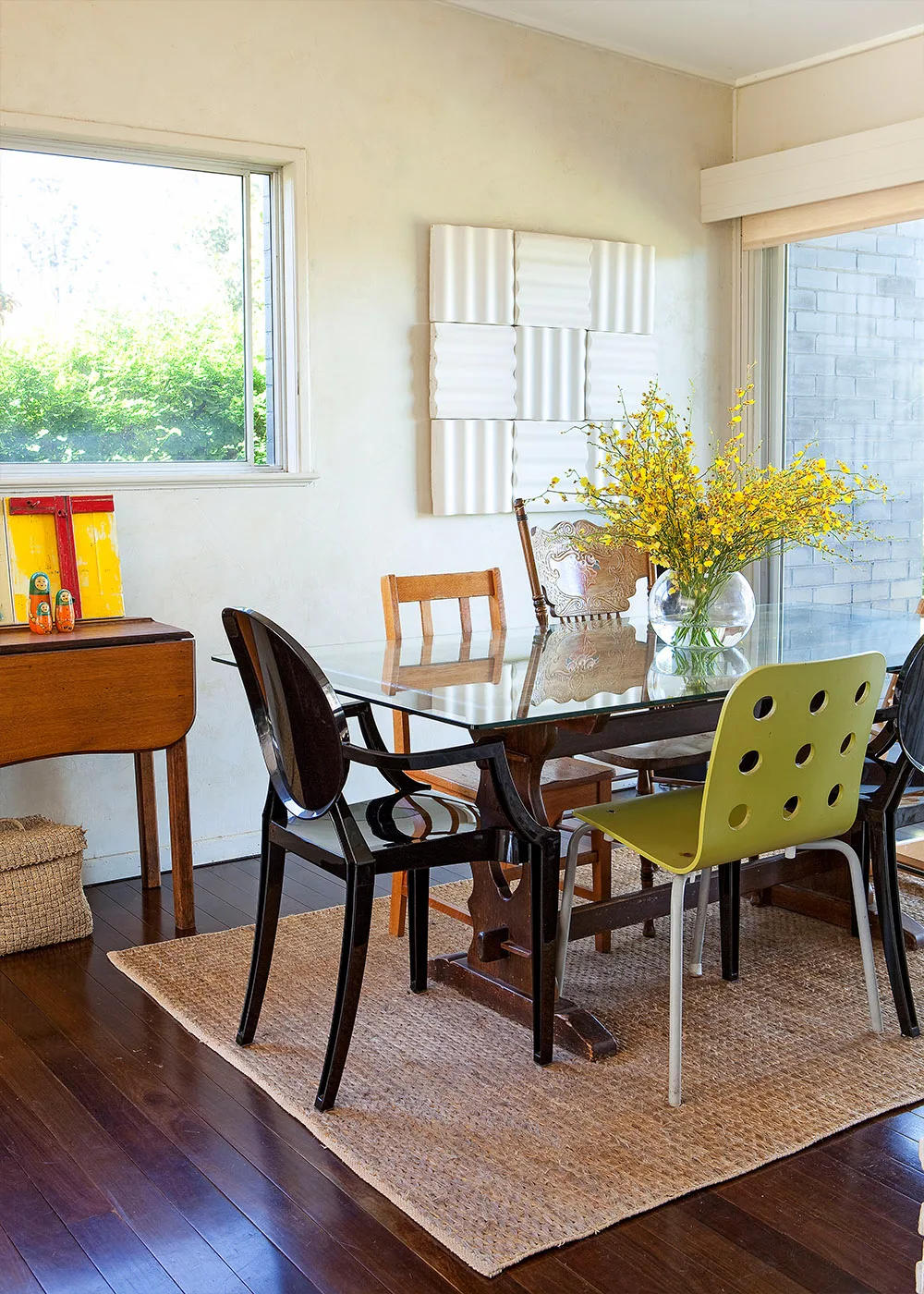
Dining area
The tired dining room was revitalised with a coat of Porter’s Paints Fresco in Alabaster – a stucco finish designed to replicate the cool lustre of trowelled plaster. A white artwork titled Plaster of Paris by Jo Smith adds another layer of texture. The dining table is surrounded by a stylish mix of chairs.
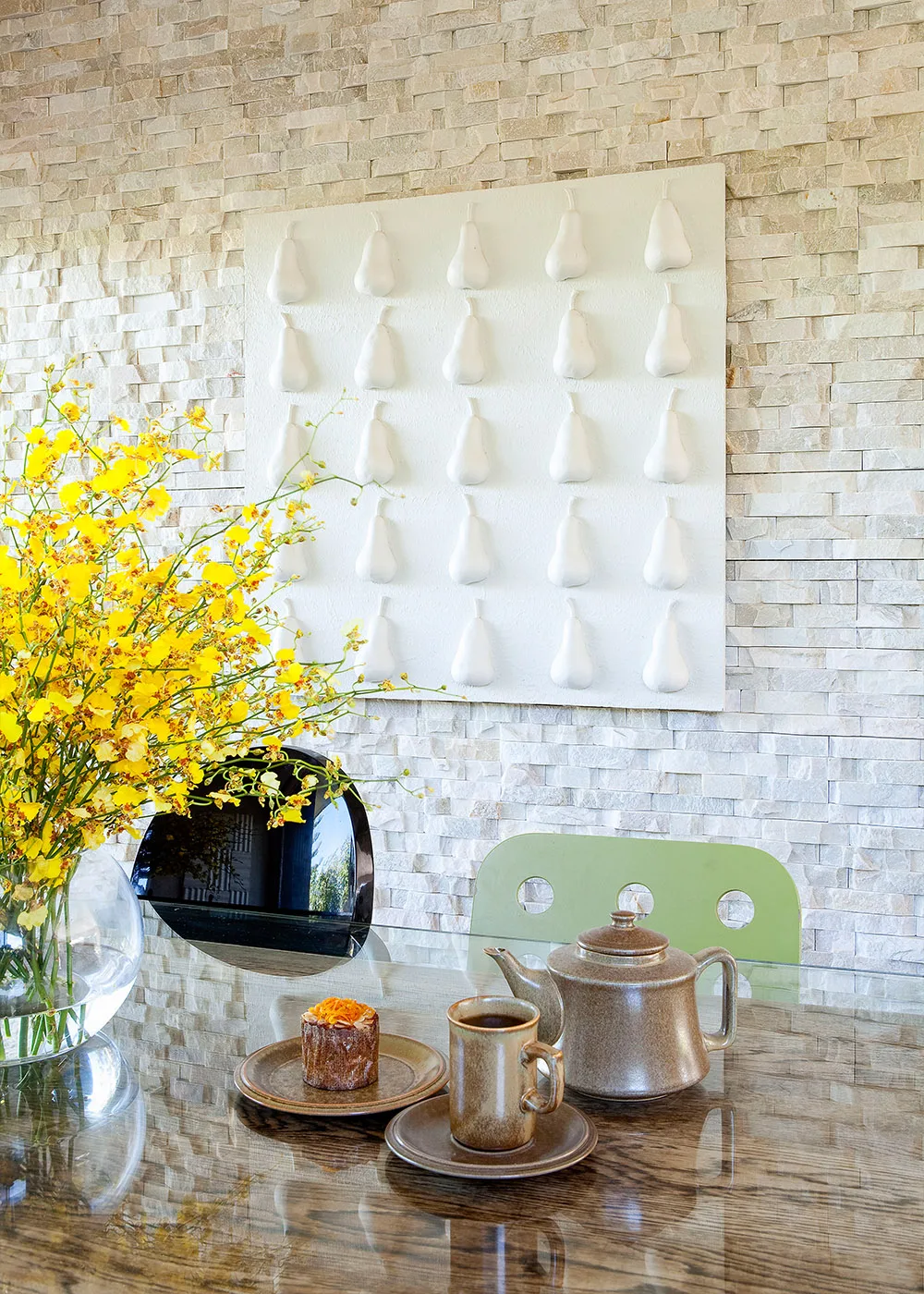
Stone wall
An eye-catching feature wall clad in natural stone provides a subtle hint of shimmer and serves as a display space for an artwork which was found online called The Pears.
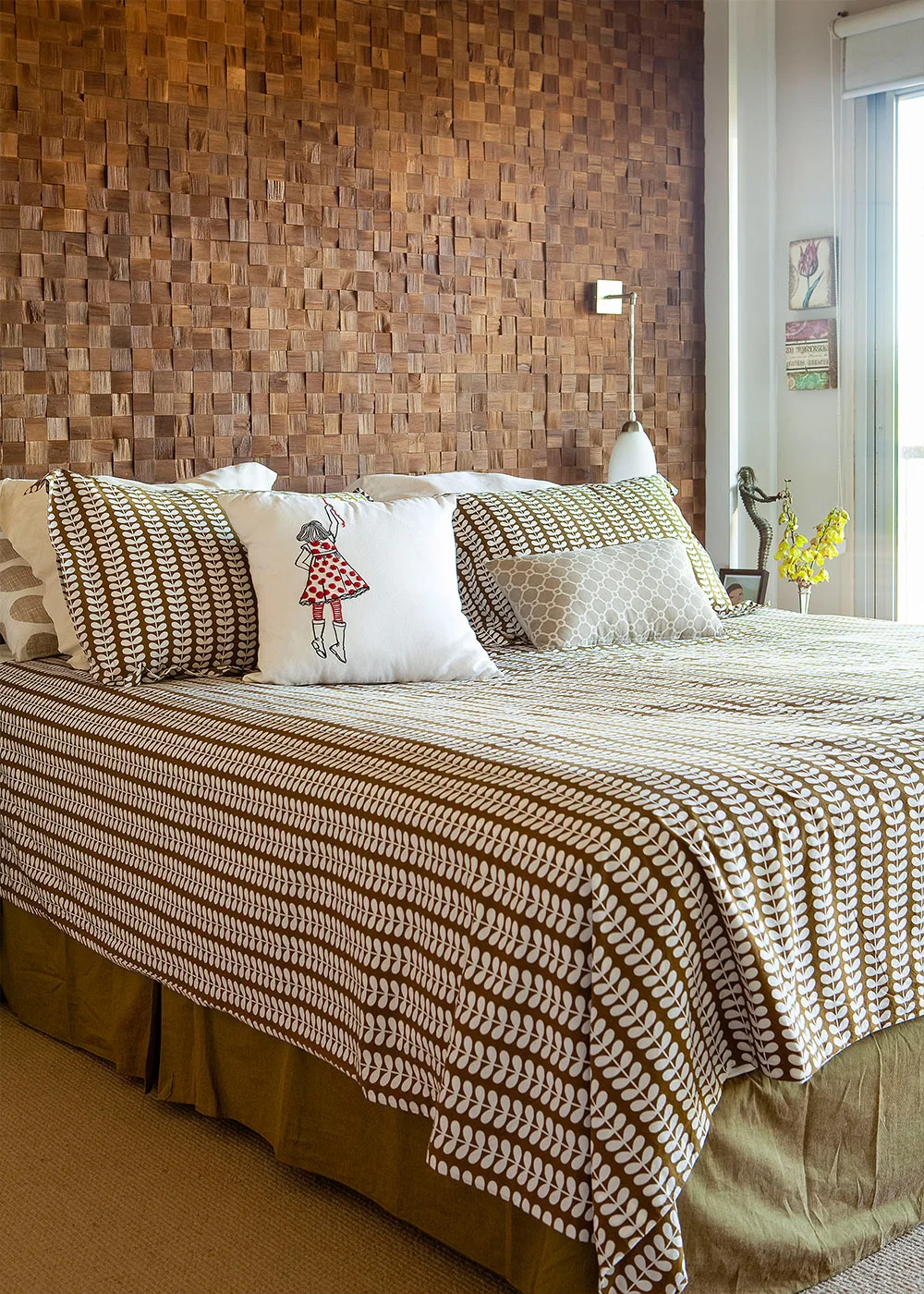
Master bedroom
Orange brick walls were replaced with pre-treated teak panels from Metro Tiles, a tactile alternative to wallpaper. Earthy bedlinen by Orla Kiely bring a touch of retro chic to the otherwise modern space.
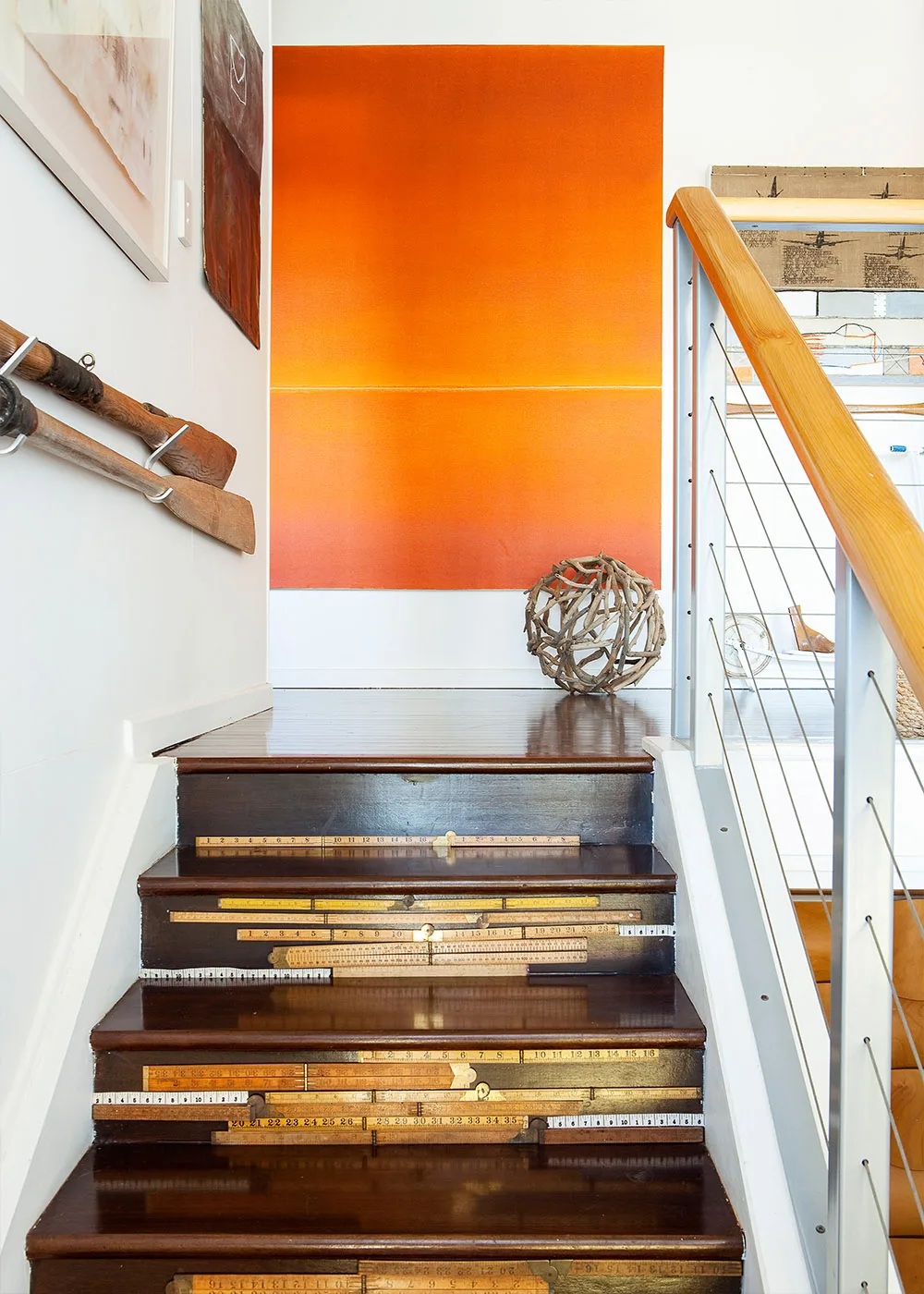
Staircase
Antique timber rulers have transformed this staircase into a work of art. The oars are from Lancaster’s Toowoomba Antique Centre and the large orange canvas is by Tarn McLean.
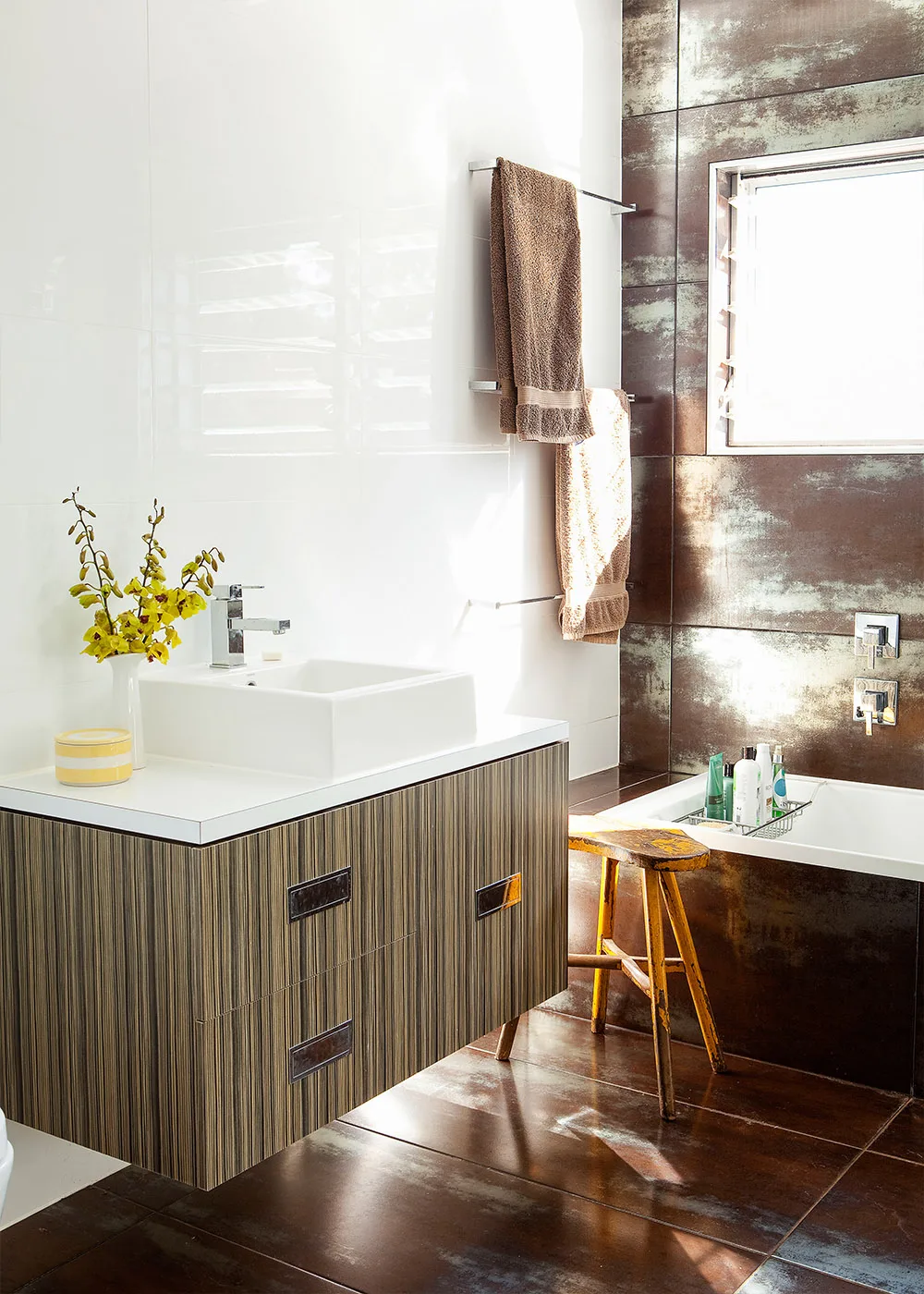
Bedroom
The main bathroom is small in size but big on spaceenhancing tricks, such as the wall-hung vanity by MHE Renovations. Copper-hued floor-to-ceiling tiles, together with shots of timber, evoke a serene and natural feel.
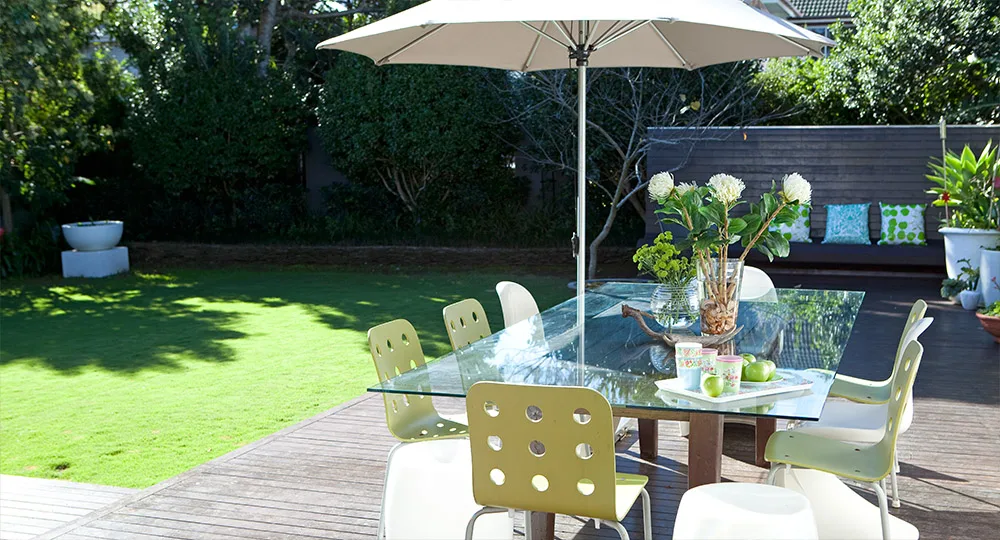
Back deck
What a difference a deck makes. Pre-reno, a small back door opened onto a raised concrete platform. Now, the kitchen leads onto a lengthy spotted-gum deck – complete with a built-in daybed – surrounded by lawn.
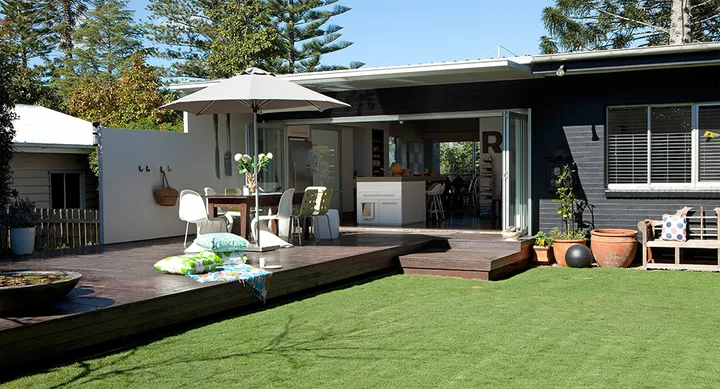 John Downs
John Downs
