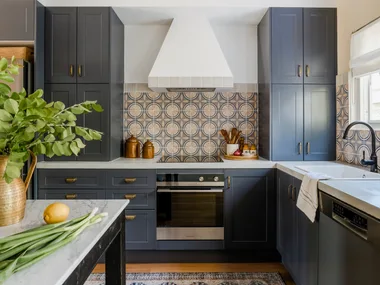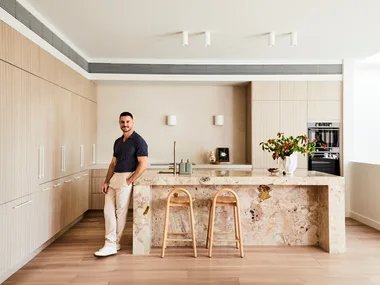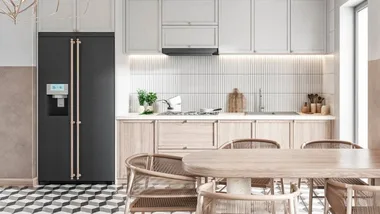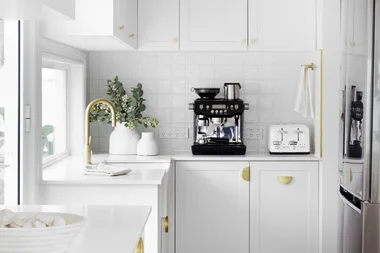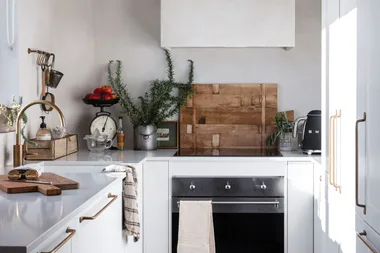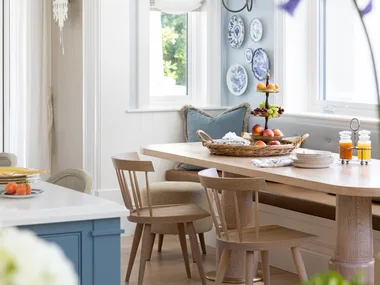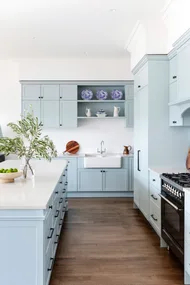This light-filled home, devised by architect Jane McDougall of Alsocan Architects, is full of original features and has been brought to life with an earthy, textured palette of timber, stone and concrete. The square meterage given over to the U-shaped kitchen is, by necessity, limited in the bijou living zone, but despite that, Jane has managed to maximise the footprint in terms of style and functionality, packing in hidden storage and making a large peninsular bench the hero of the space.
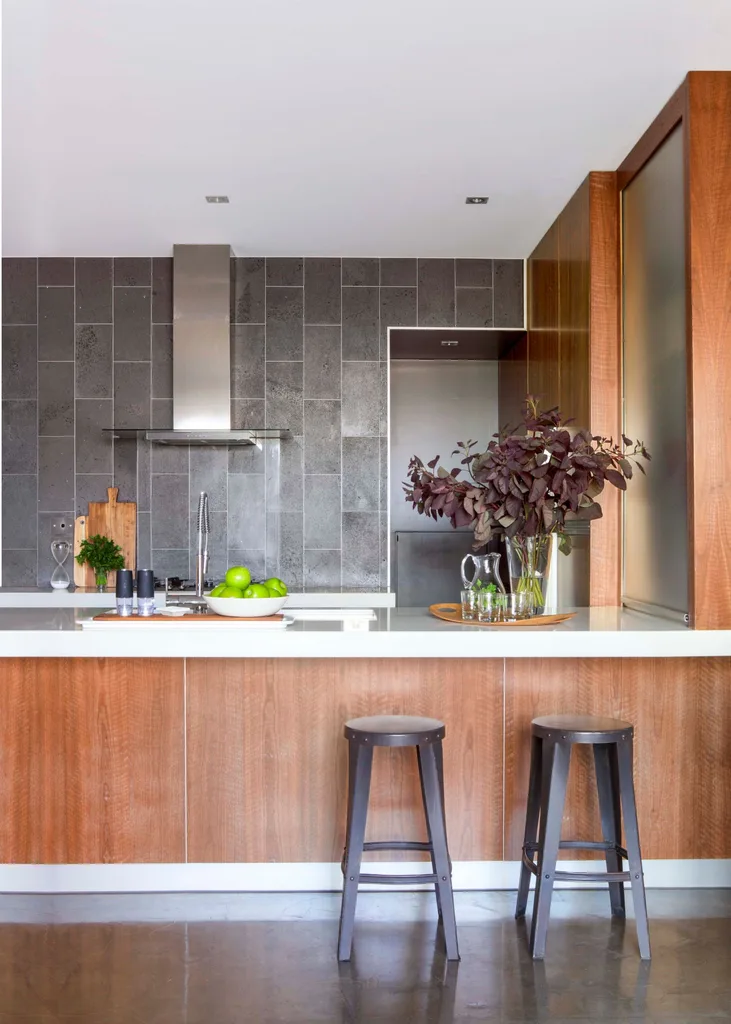
In a compact kitchen, every inch needs to be utilised. Cue the tambour door at the wall end of the bench which opens to reveal more storage – and rolls down again to hide everything! Next to it is a floor-to-ceiling pantry cupboard, with more stash space in the walk-in area under the stairs. Low-maintenance Caesarstone in Snow wraps around the bench, providing a casual dining area and much-needed work surface without blocking the flow to the adjoining family room. An under-mounted sink and pull-out ‘Teknobili’ mixer from Reece complete the zone’s functionality, with bar stools from The Industrial Revolution adding a contemporary accent.
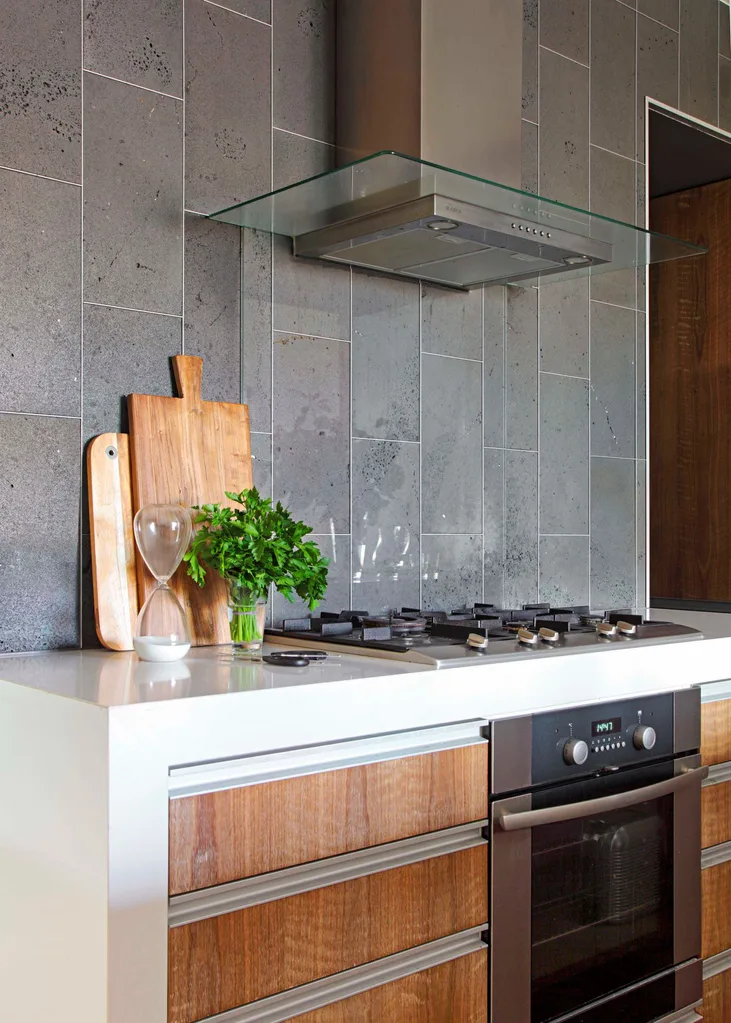
Laying the rectangular bluestone wall tiles vertically to the ceiling gives height to the splashback area and gives this compact kitchen a more expansive feel. Head-height wall cupboards can create a claustrophobic effect in a small kitchen. Here, the rear wall has been kept free except for a glass and steel rangehood, with stacks of drawers either side of the built-in oven and hob. Recessed finger-pulls are a less obtrusive alternative to busy handles.
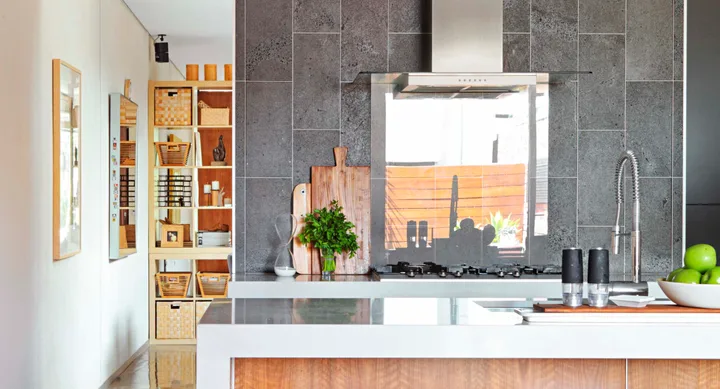 Shania Shegedyn
Shania Shegedyn
