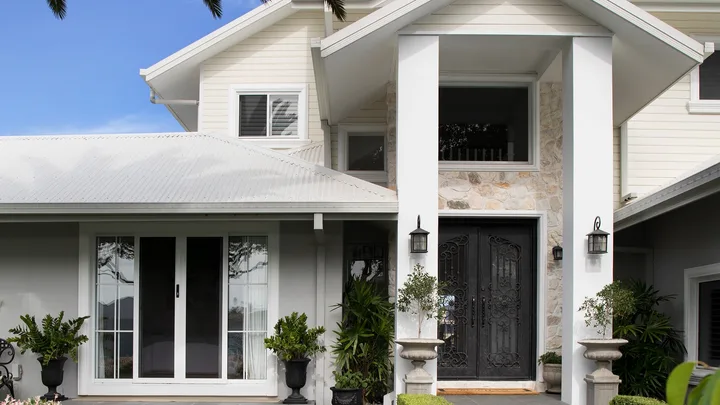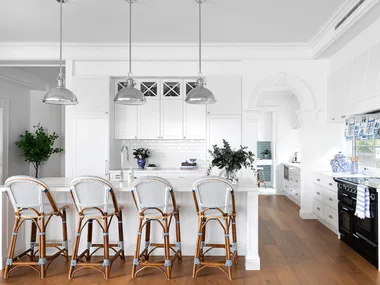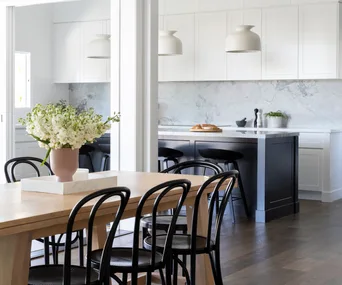The great outdoors is fully embraced in Michelle and Troy’s Queensland home. Weekends revolve around the water – whether it’s a dip in the pool, throwing a fishing line off their jetty, or taking the boat and jet skis out on the river with twin daughters Jemma and Jade.
Entertaining is also a casual alfresco affair, often a barbecue lunch with friends and family before kicking back on poolside loungers. For the couple, who grew up in South Africa, it was this relaxed lifestyle that enticed them to relocate to the Gold Coast 15 years ago.

There’s a lot to be said about the feel-good effects of living by the water. For Queensland couple Michelle and Troy,
it sealed the deal on their riverfront Gold Coast home, which they share with their twin daughters, Jade and Jemma, 13. To maximise the location and create an idyllic Hamptons-style haven, the entire place was renovated inside and out.
“One of my sisters had moved here and, every time we visited, we fell more in love with Australia and now it’s home,” reflects Michelle, a stylist. Having renovated several homes on the coast, the prerequisite for each has always been to be by the water.
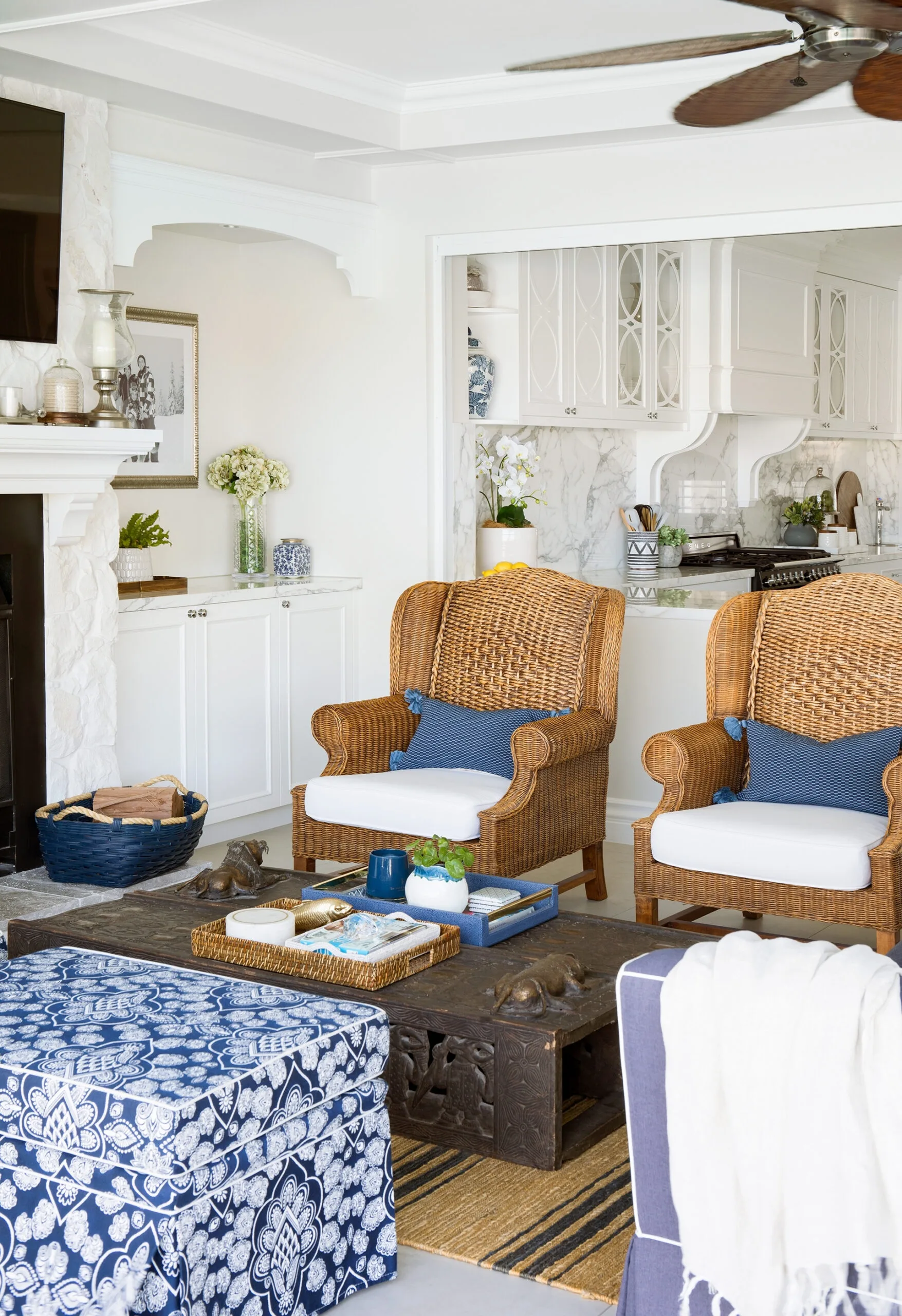
An addition to the home is an indoor-outdoor lounge area with bi-fold doors opening up to the pool. A fan from Dune Outdoor Luxuries cools the room in summer. Wicker chairs sit alongside an Ethiopian coffee table to complete the look, while Chinoiserie motifs that appear throughout the house are displayed on the 3 Beaches ottoman, with Serena & Lily cushions echoing pops of blue.
“If it’s in a great location with the right orientation, almost anything else about the house can be changed,” says Michelle, who did just that and redesigned every bit of their current home.
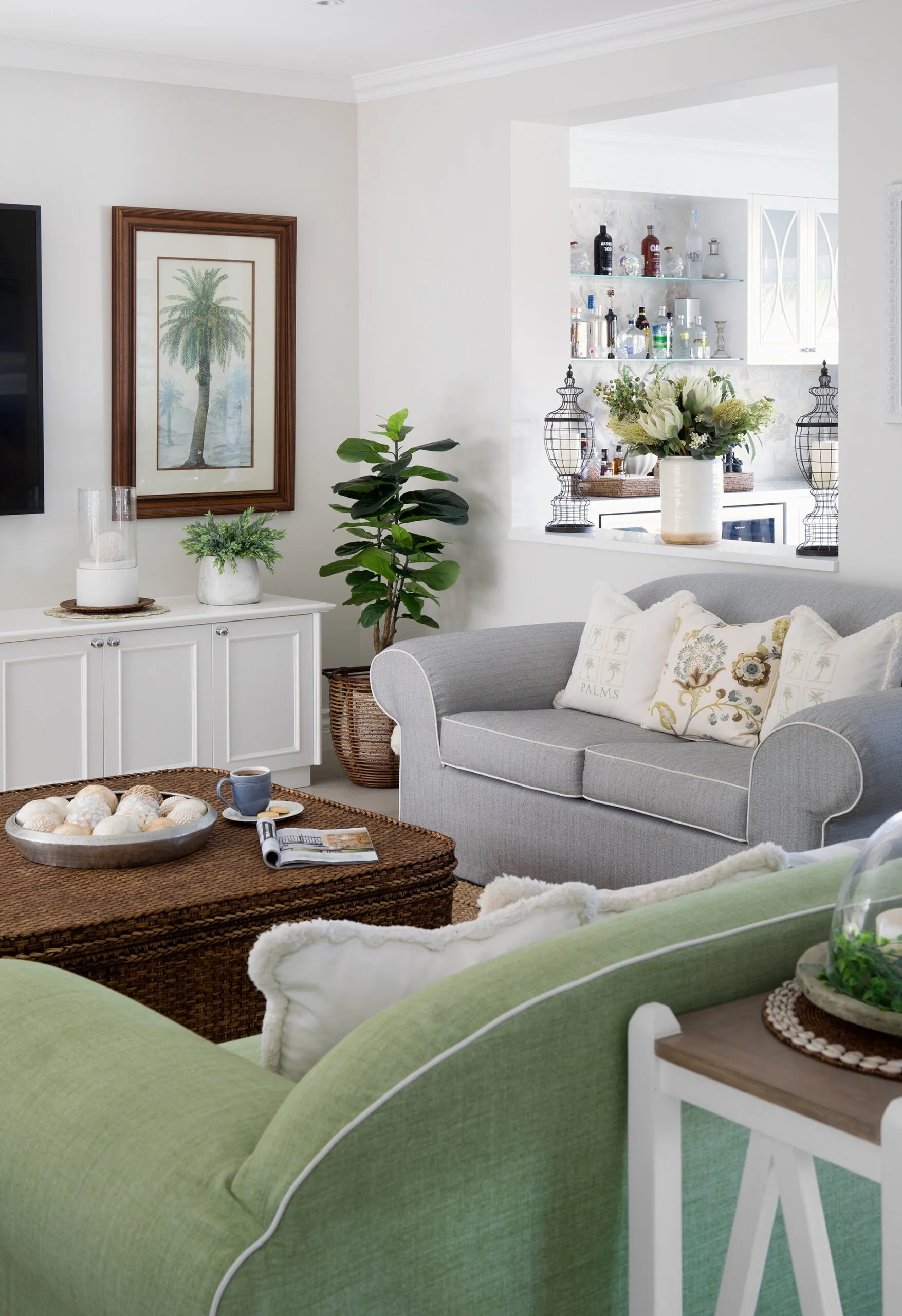
“I love its colonial look, which reminds me of South African luxury lodges,” says Michelle.
Spanning two levels with an extension top and bottom, the renovation was a massive project inside and out: dated Mediterranean-style fixtures and finishes were ditched in favour of a timeless scheme, which exudes a Hamptons feel, influenced by the family’s time in America.
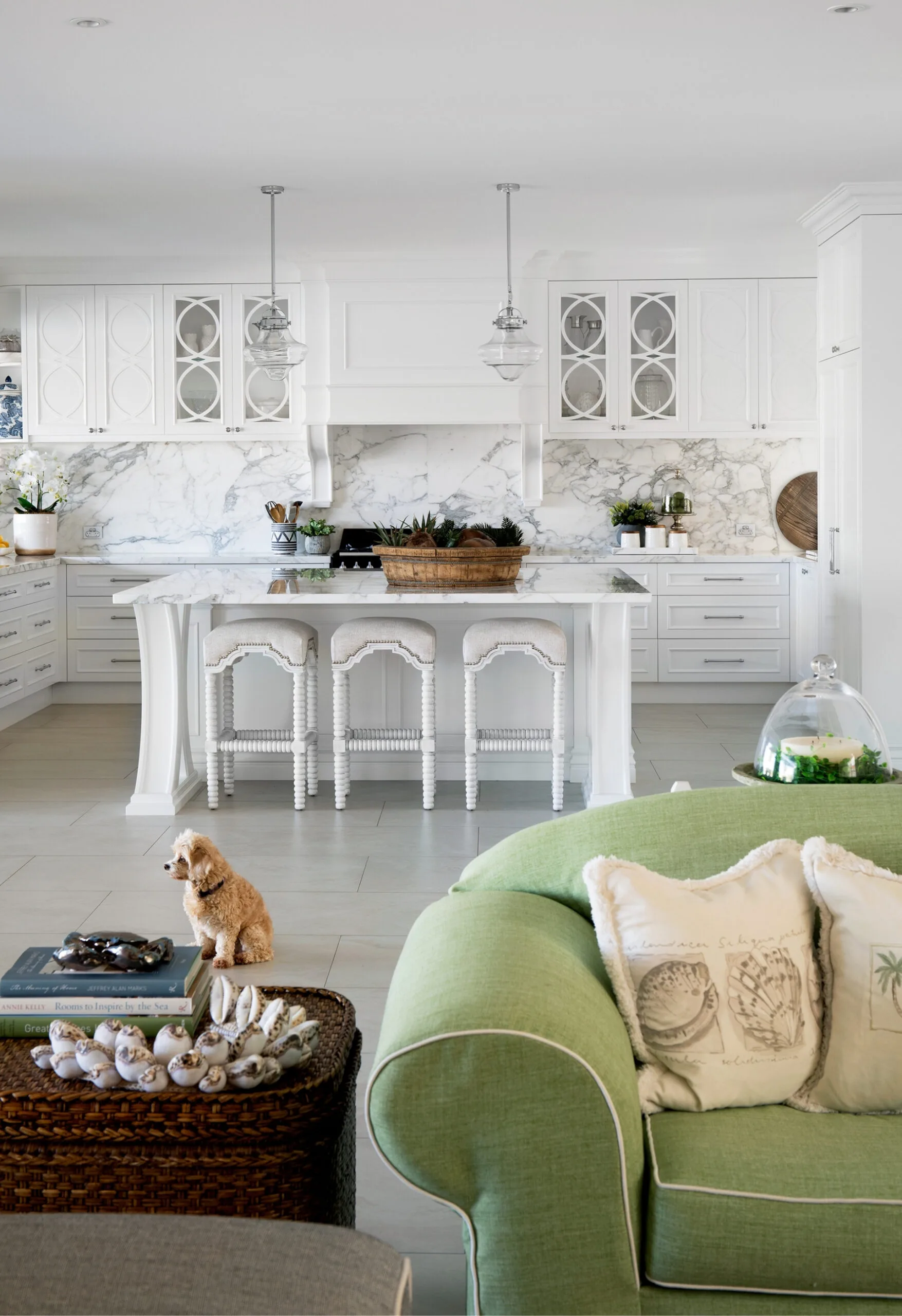
The living room flows effortlessly to the luxurious white kitchen.
“Troy played professional soccer in the US for 15 years and our sons Declan and Layton go to university in Pennsylvania, so we have strong ties over there and visit every year,” explains Michelle.
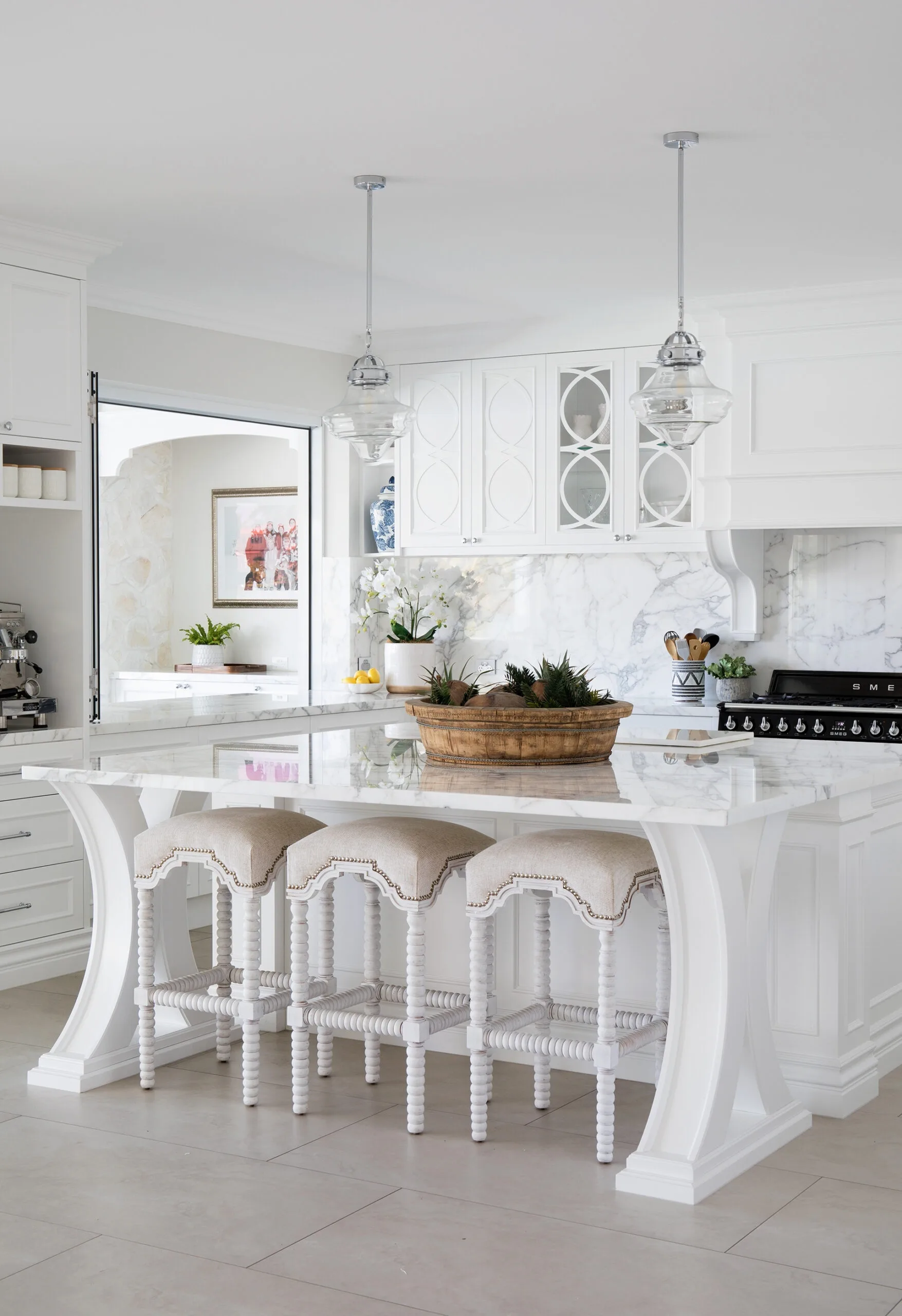
Timeless white shaker-style cabinetry is beautifully offset with luxurious slabs of Statuario marble from Finestone Granite and Marble, which runs along benches, up the splashback and spans the large 2200mm x 2200mm square island. “When the boys are home, there’s six of us and we always have family and friends over on weekends, so I wanted a really deep bench we could all gather around,” says Michelle, pictured with Jemma. After dark, the zone takes on another feel, with pendants from Beacon Lighting providing task lighting and LEDS within the glass cabinets creating a lovely ambient backdrop.
“Places such as New England on the East Coast, and Palm Beach and Newport Beach on the West were a source of interiors inspiration.”
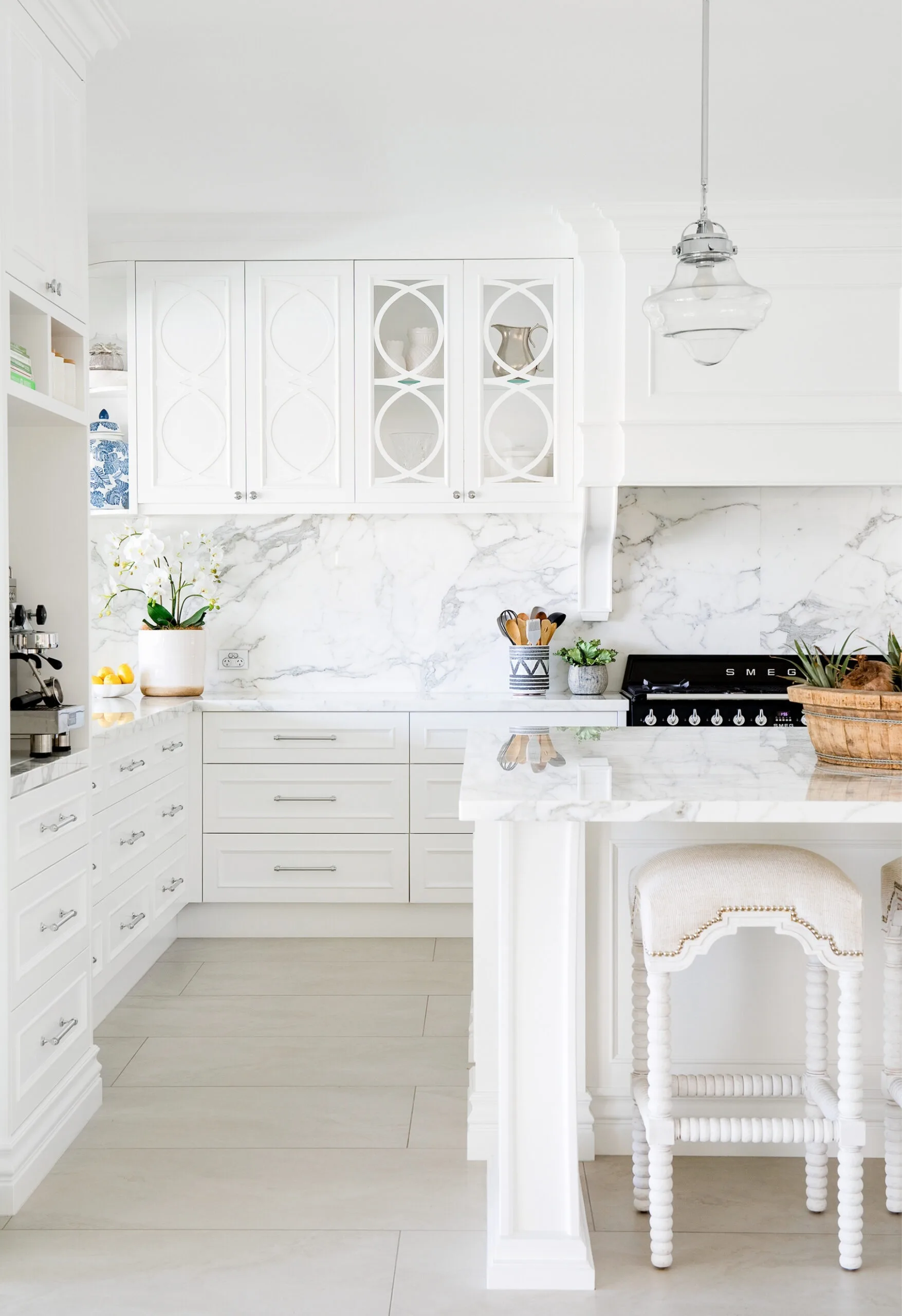
“We love classic American style and I’d seen the curved leg design for the island bench in a beautiful Hamptons home, so I drew it up and had all the joinery custom-made by FPRR Joinery,” explains Michelle. Elegant bar stools from Highgate House are the perfect partner.
The detailed joinery and a sophisticated palette of marble, natural stone and cool coastal colours establishes a luxurious feel throughout, with light grey walls providing a serene backdrop for classic coastal and colonial pieces, layered with soft furnishings and collected treasures.
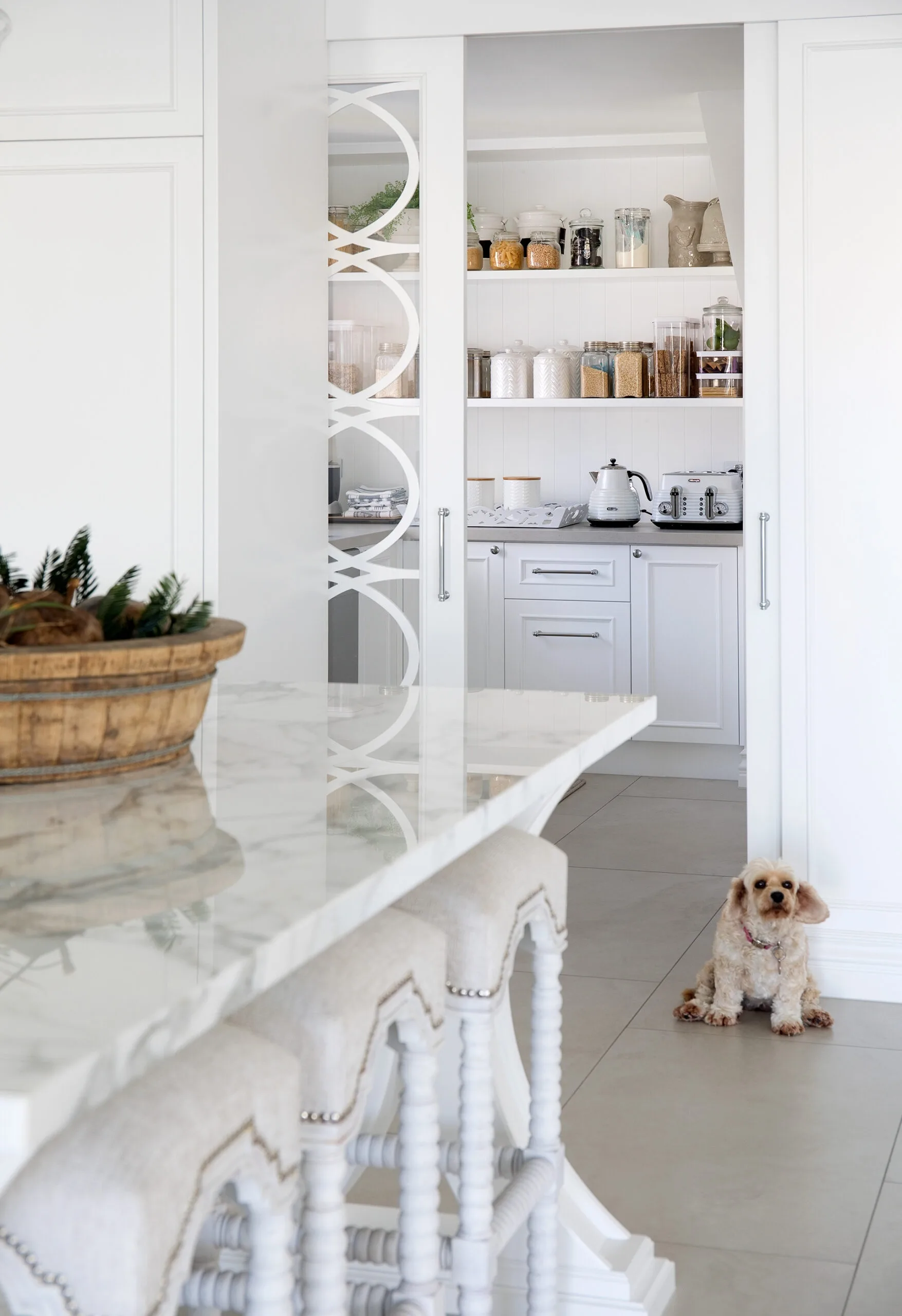
Bespoke kitchen joinery delivers functionality and wow-factor in spades.
To maximise year-round outdoor living and entertaining, the layout was reworked and enlarged with a gym and an additional upstairs lounge area.
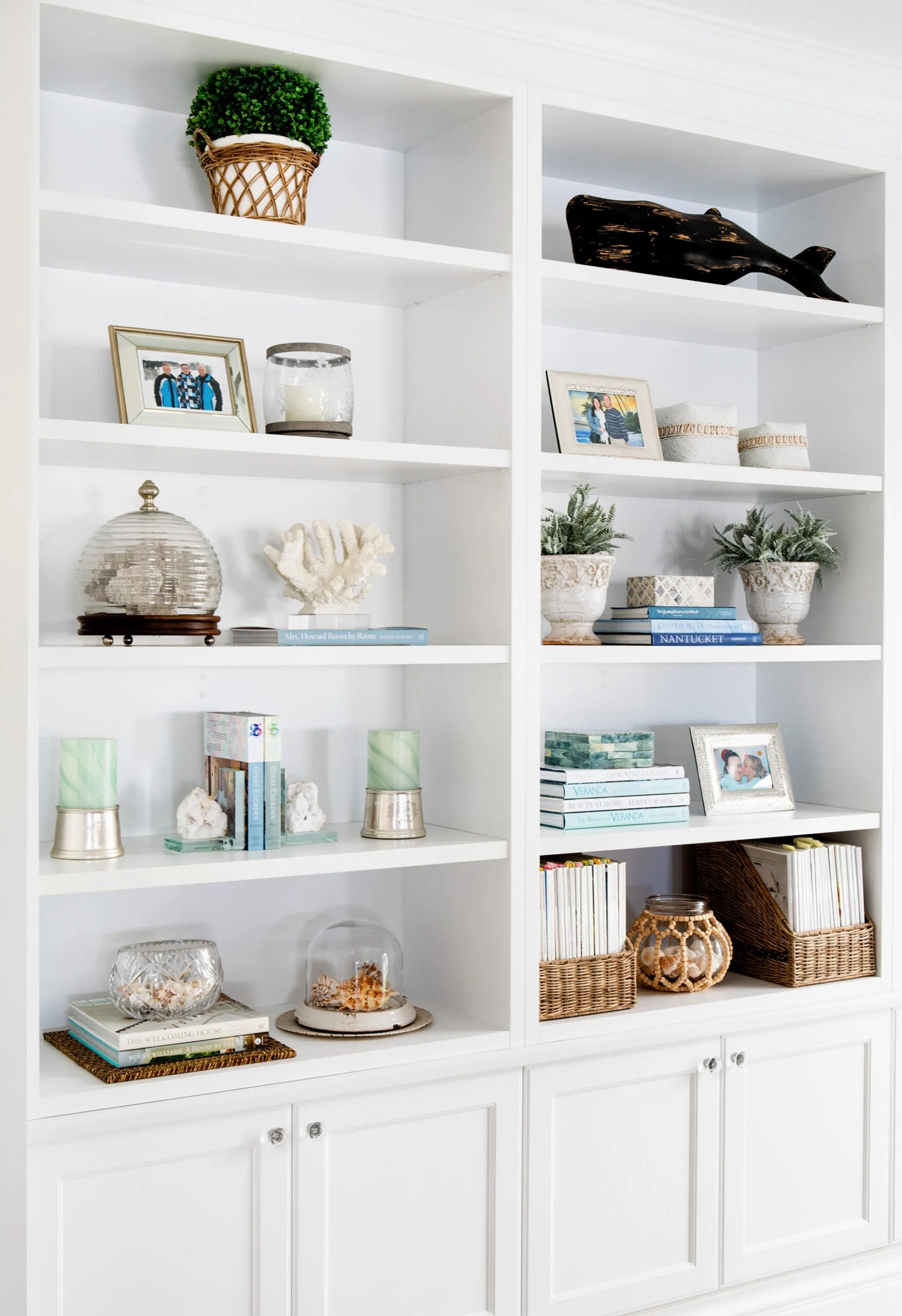
Handcrafted joinery such as this floor-to-ceiling shelving in Michelle’s office provides abundant storage and space to showcase curated collections. “I use the shelving to display vignettes with pieces I’ve picked up on my travels, along with pieces of coral and often-referenced interiors books,” says Michelle.
Downstairs, a new bar room, barbecue area and indoor-outdoor dining area was created to soak up sun and pool views, and connect to a stunning kitchen designed by Michelle that was to be the epicentre of family life.

Carrara mosaics from Beaumont Tiles add depth and interest within a niche and look stunning as a feature wall in the shower of the main bathroom.
Although the original plan was to renovate in stages, once work began the couple didn’t want to lose momentum, so they forged ahead with a continuous two-year build, all while living in the house.
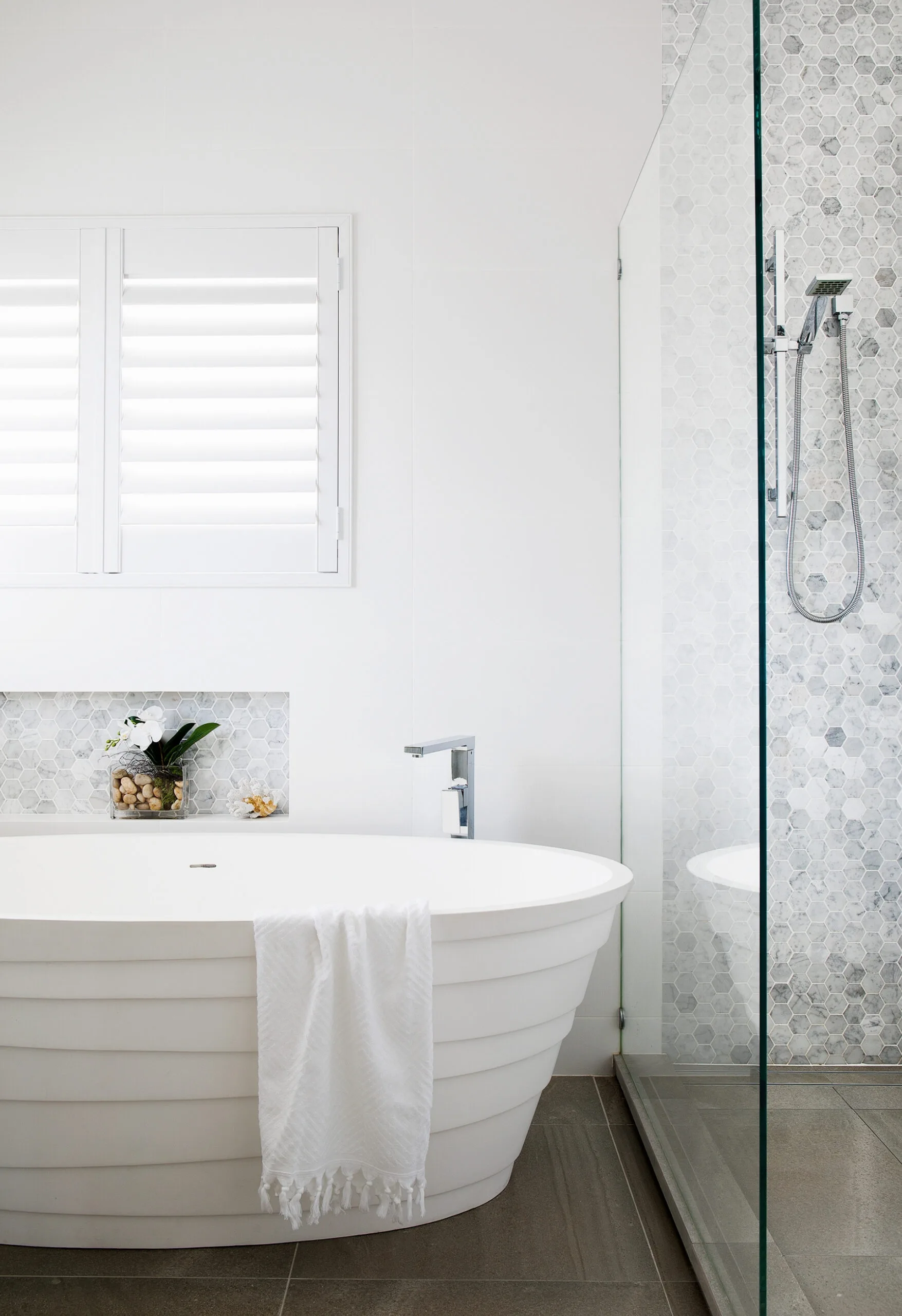
It was love at first sight when Michelle found the unique freestanding bath that forms a sculptural centrepiece in the main bathroom. “I wanted to stick with classic grey and white – but with wow-factor,” she says. “The organic curved lines really add a textural feel.”
Up to 15 tradies were in the house on some days, yet the family managed to survive the dust and disruption, relocating from room to room.
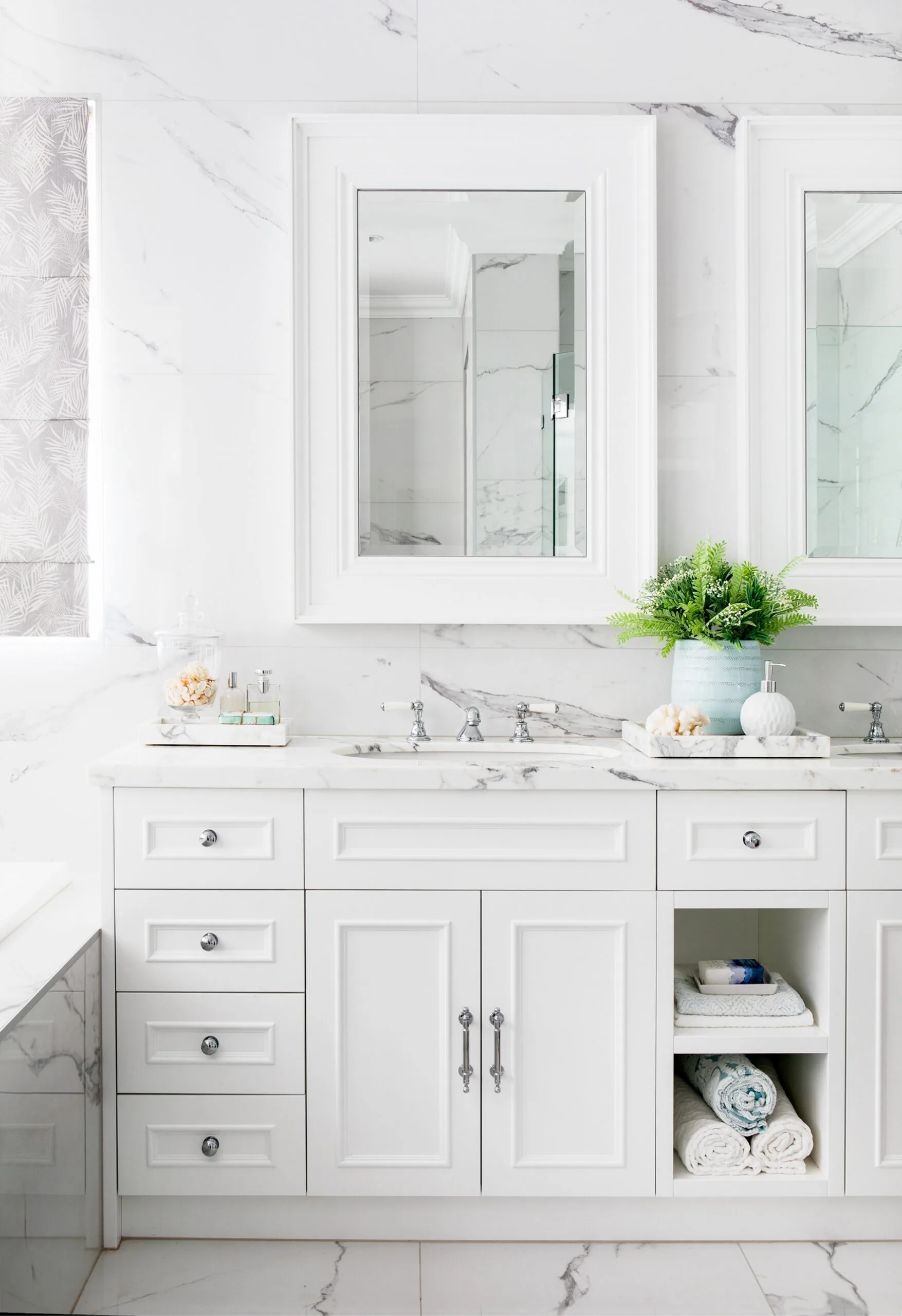
Keeping the finishes timeless and cohesive throughout, a custom shaker-style vanity by FPRR Joinery topped in Statuario marble echoes the winning combination used in the kitchen. Floor-to-ceiling marble-look tiles from Tile & Stone Gallery enhance the luxe feel, as do twin basins paired with Perrin & Rowe tapware and custom mirrored cabinets above.
“If I had my time again, the only thing I’d do differently is move out for six months or so,” reflects Michelle. Now, with the dust behind them, the family couldn’t be happier with the result – a home perfectly tailored to enjoy quality time together, filled with treasured pieces.

Previously an home office area, this room was converted into a guest bedroom, complete with its own ensuite and garden access. Crisp white bedlinen, a simple jute rug and palm canvas from Alfresco Emporium inject a coastal vibe, while timber bedside tables from their old home in South Africa add the colonial touch Michelle adores. “The views from the bed are gorgeous, as there are lorikeet families living in the palm tree directly outside,” says Michelle.
“We’ve always enjoyed travelling and still go away a lot, but we love being home the most,” she says with a smile. “We’ve got everything here we could want and more.”
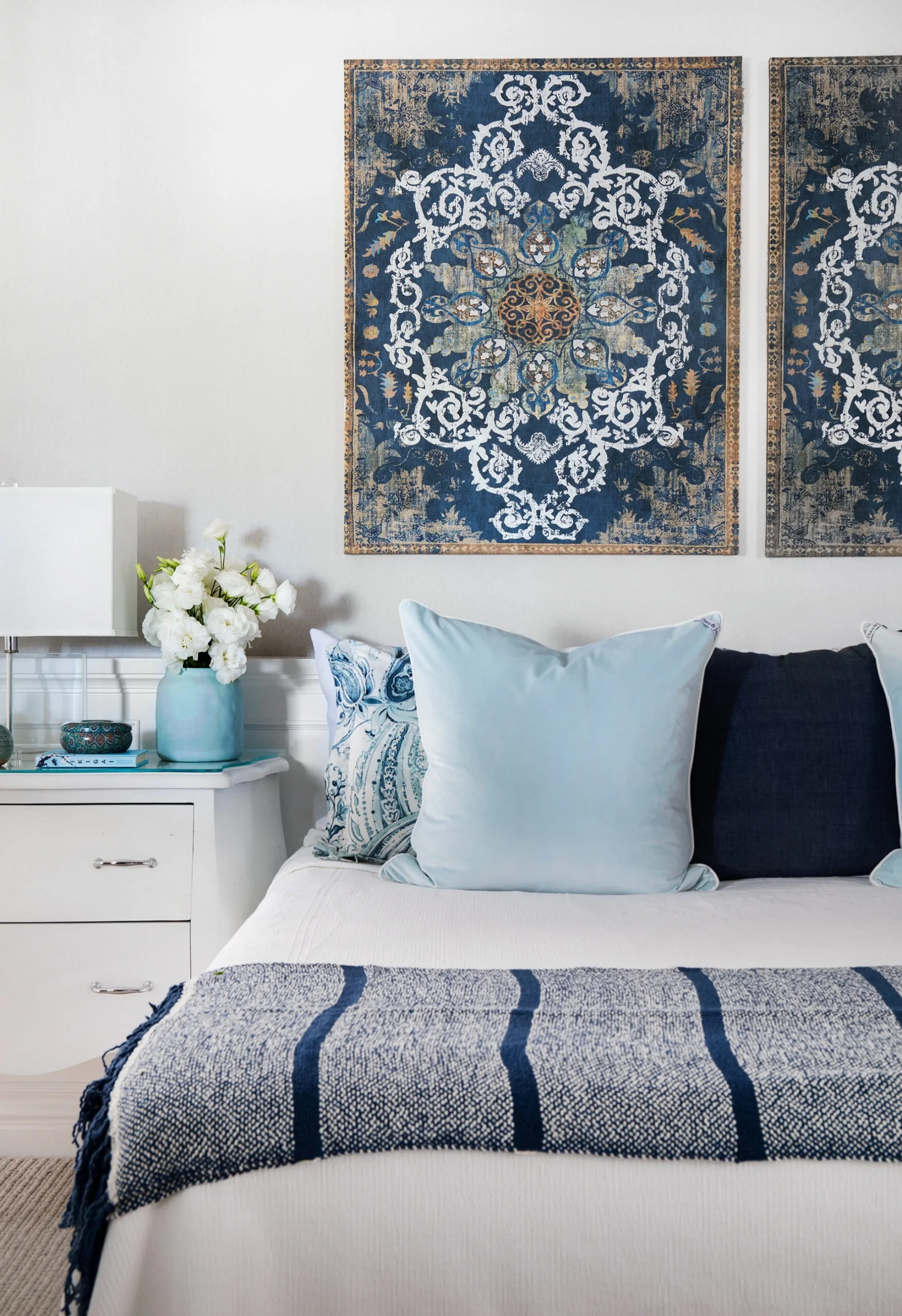
“I find shades of blue so serene and relaxing,” says Michelle, who continued the coastal palette in the main bedroom with white bedlinen, a navy blue throw from Serena & Lily in America and cushions from Theo & Joe. Above the bed, artwork from C’est Jolie breaks up walls in a grey textured wallpaper from Affordable Decorators. Rather than shop for all new furniture, a simple coating of white paint transformed the bedside tables to tie in with elegant table lamps from That Pretty Market.
“I love that the colour palette in the bedroom is soft without being too feminine.” ~ Michelle
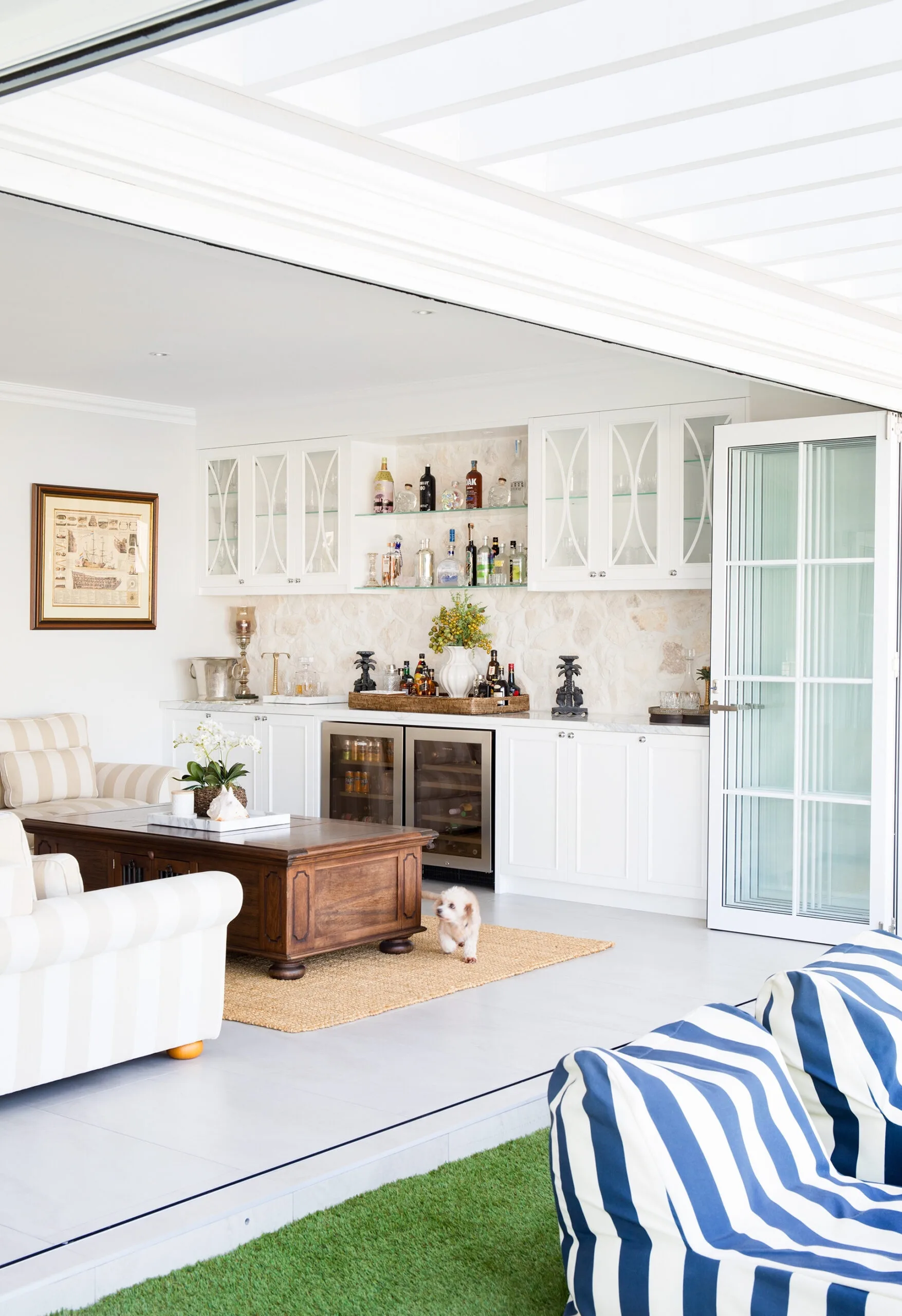
A bar room, complete with plush sofas, a well-stocked drinks fridge and all the accoutrements for whipping up a sundowner, is ideal for entertaining. “It was a splurge for the bar splashback to be hand-laid with natural stone, but it really makes the space unique and everyone who visits asks about it,” explains Michelle of the tactile finish from 3D Stone. Another considerable cost was retiling the entire ground level, yet the couple haven’t regretted the choice of large format Blanco Travertine porcelain tiles from Tile and Stone Gallery, which always remain cool underfoot.
“The interior style needed to be relaxed and comfortable, which is exactly how we like to feel.” ~ Michelle

Prestige Waterless Turf provides an immaculate ‘lawn’ for striped beanbag chairs sourced from Majestic Home Goods in America. “We lounge around on them every weekend,” says Michelle, pictured opposite with Jemma. “It’s a great place to sit and chat while the boys are barbecuing.”
“The water is a big part of our lifestyle. The girls are in the pool all summer.” ~ Michelle
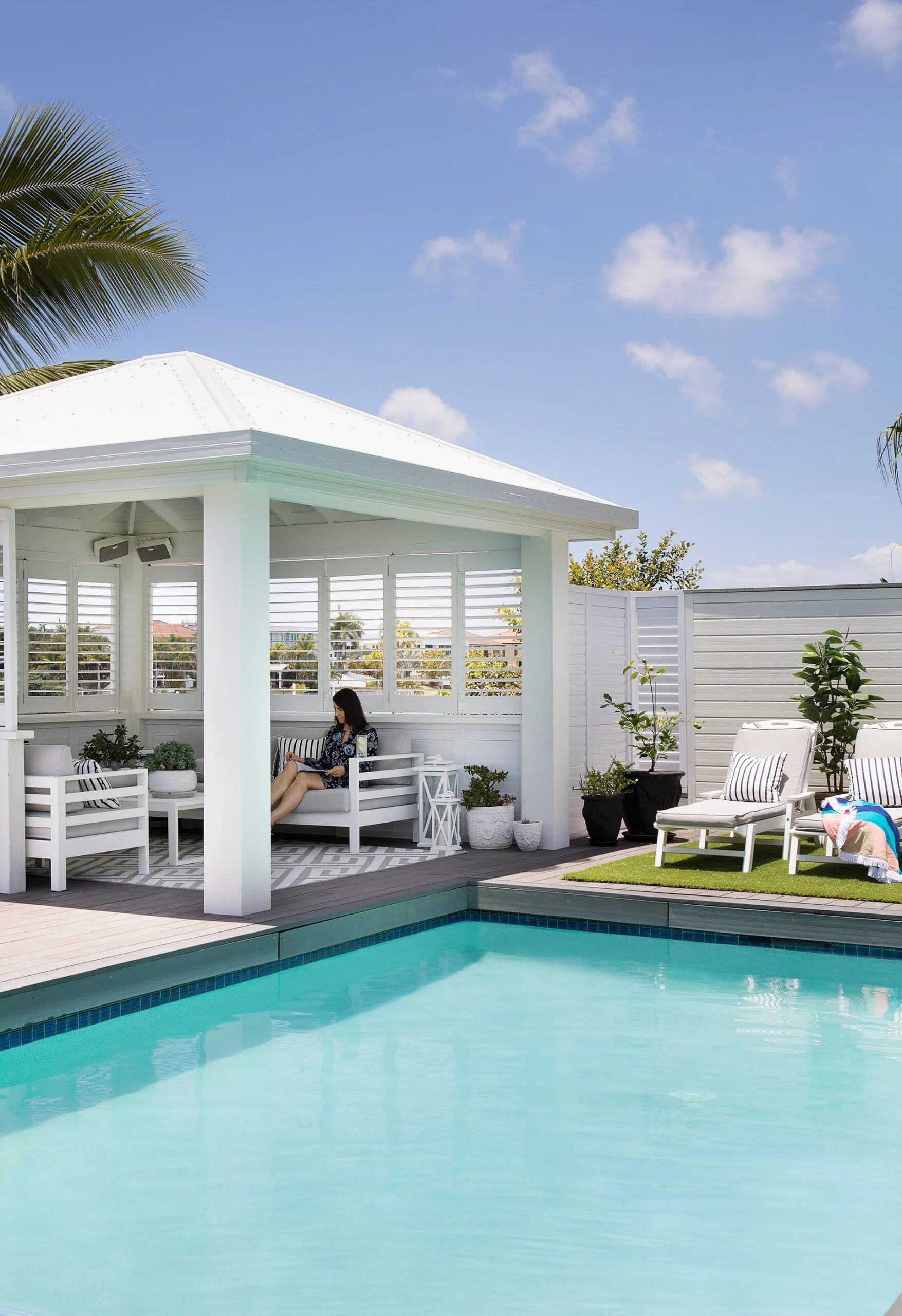
Originally a basic structure with a thatched Bali-style roof, the gazebo was transformed into a resort-style pool house with a Colorbond roof and semi-enclosed with plantation shutters from Décor Blinds. An all-weather rug anchors the coffee table and a pair of aluminium sofas from Domayne, topped with nautical cushions custom-made with fabric from America. “The shutters really make the space as they add privacy and can be adjusted to control the amount of sunlight streaming through,” says Michelle. “It’s one
of my favourite places to read.”
(Credit: Photography: John Downs)“I love that our house is open and breezes flow straight through, keeping the place cool during the warmer months.” ~ Michelle
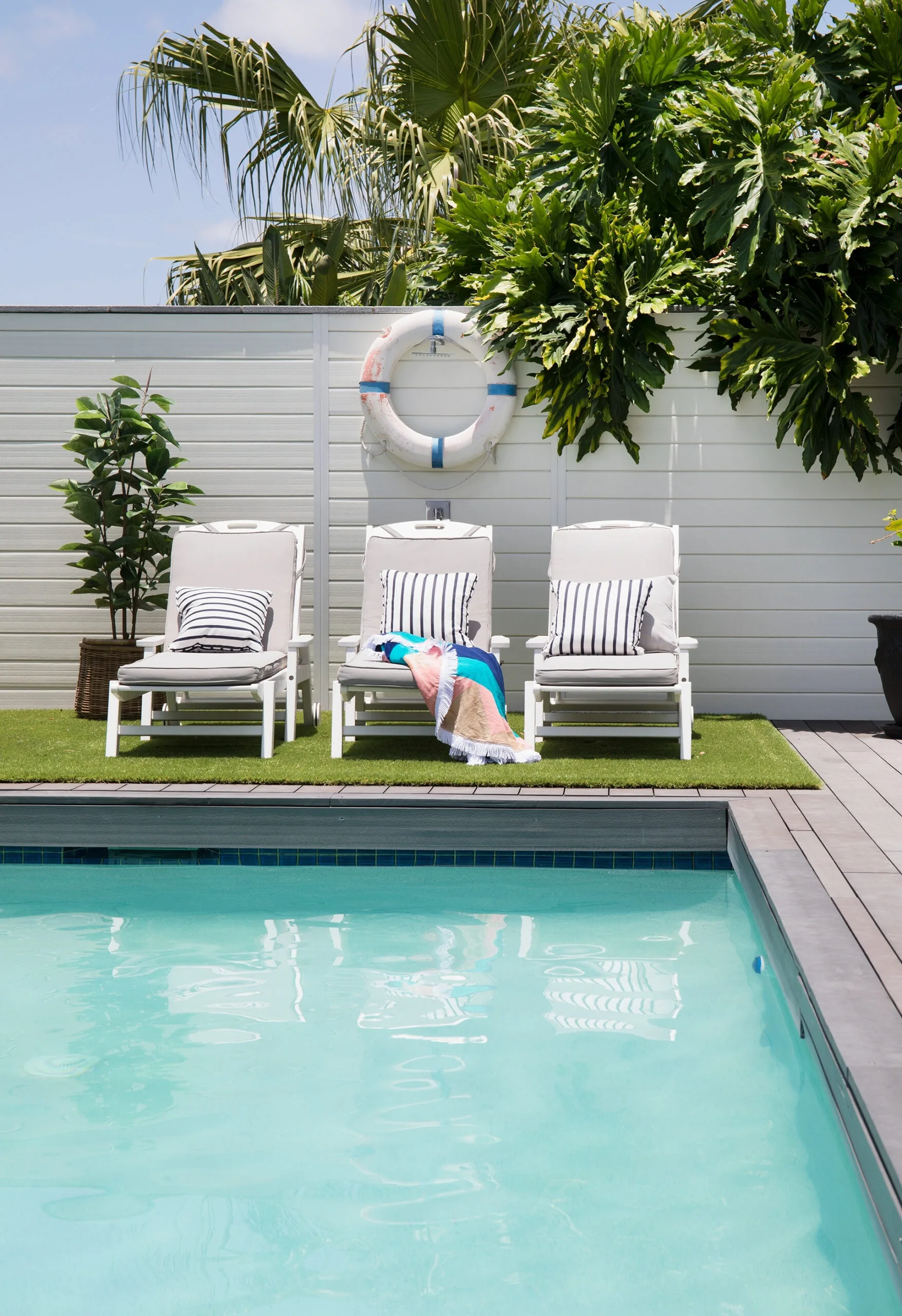
A faux turf rug teamed with Polywood sun loungers provide a perfect spot for everyone to relax poolside. Greenery pops against a new white fence adorned with a decorative life-saving buoy from Coastal Vintage.

The home’s grand front exterior is painted grey with natural stone detailing from 3D Stone.
