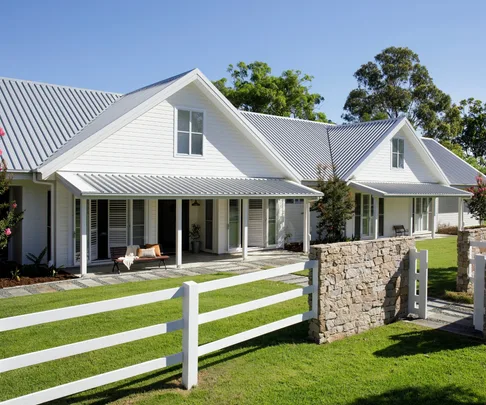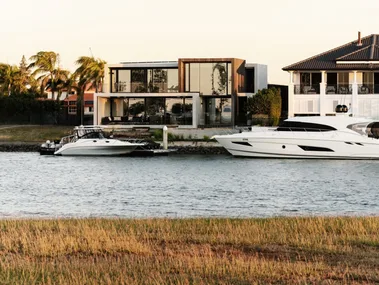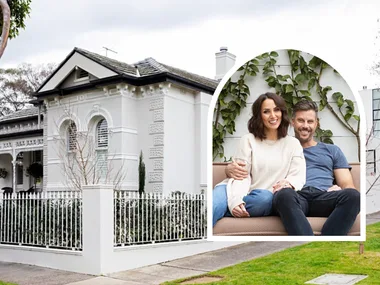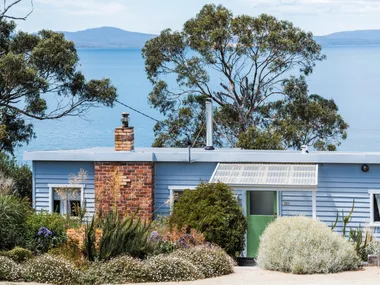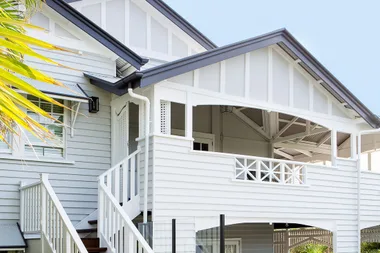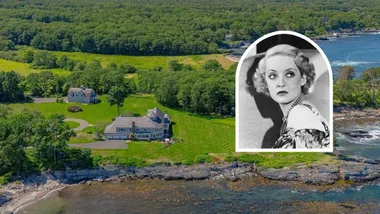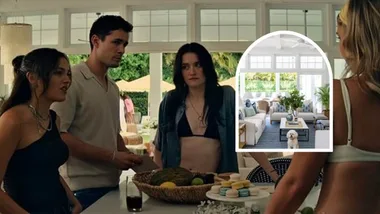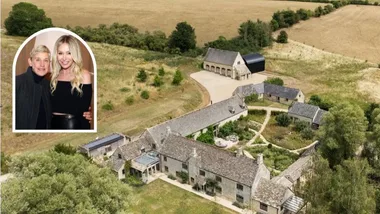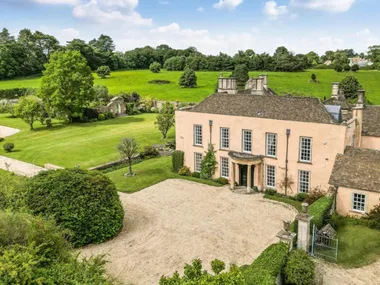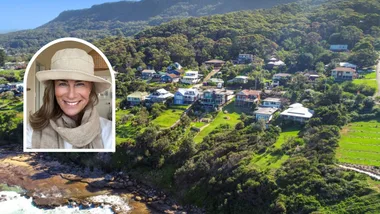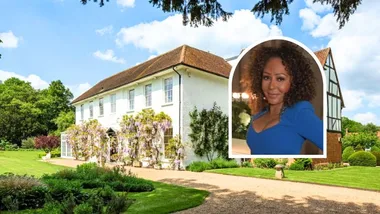Country life has always appealed to Leanne, ever since spending Easter holidays at her cousins’ working farm as a kid. “They live on a huge property in central NSW and I just loved the open spaces,” she says. Now, having carved out her own taste of rural life with husband Rob and their four children – Rhys, 13, Eleia, 12, Eva, nine, and Hamish, seven – Leanne couldn’t be happier.
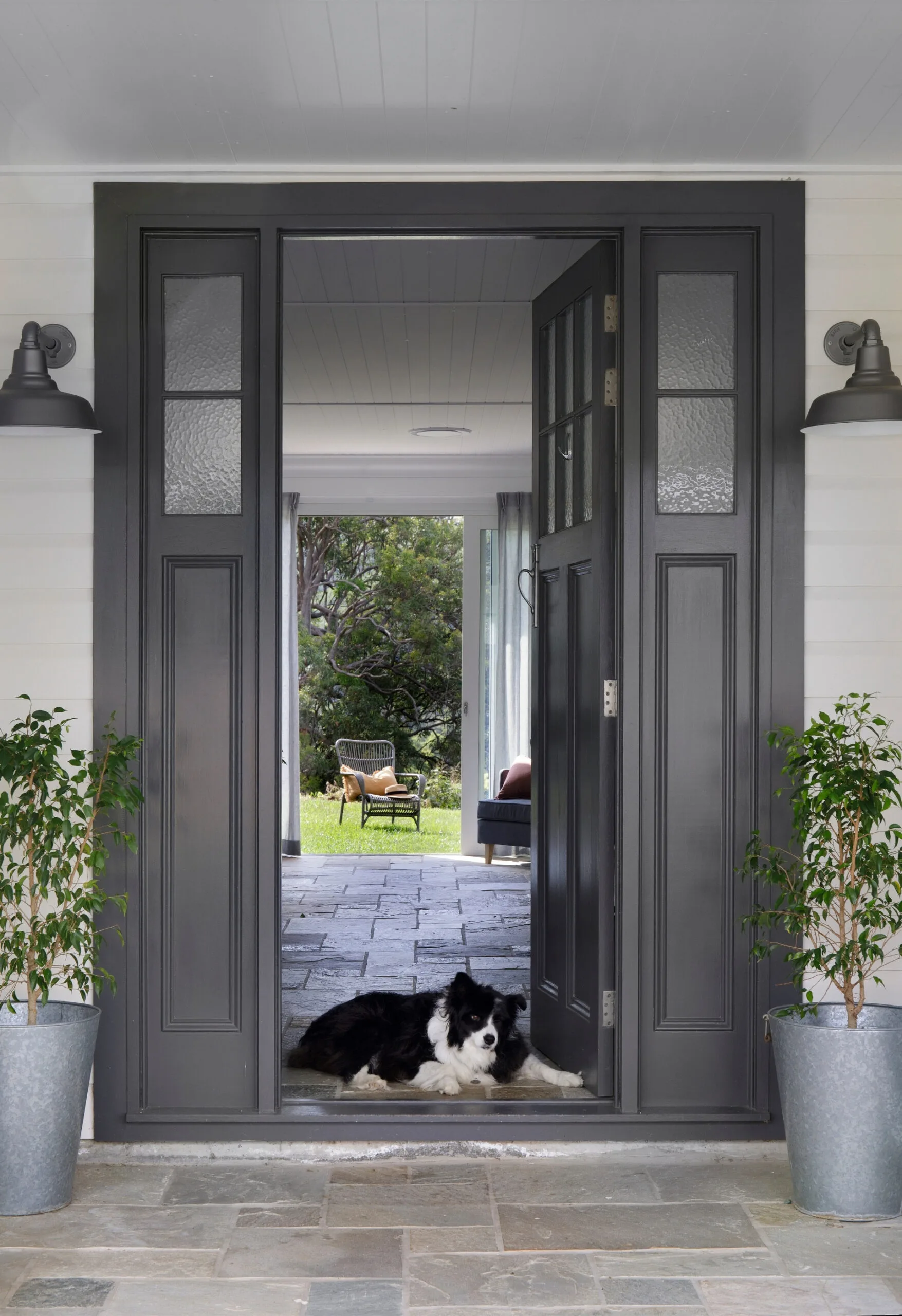
Matilda the border collie sits by the front door painted in Dulux Mt Eden.
“It suits us all,” she explains of the family’s tree change from the nearby suburbs of the Gold Coast. “Rob spends weekends puttering about on his tractor, the girls do horse riding and there’s so much space for the kids to run around and just be kids.”
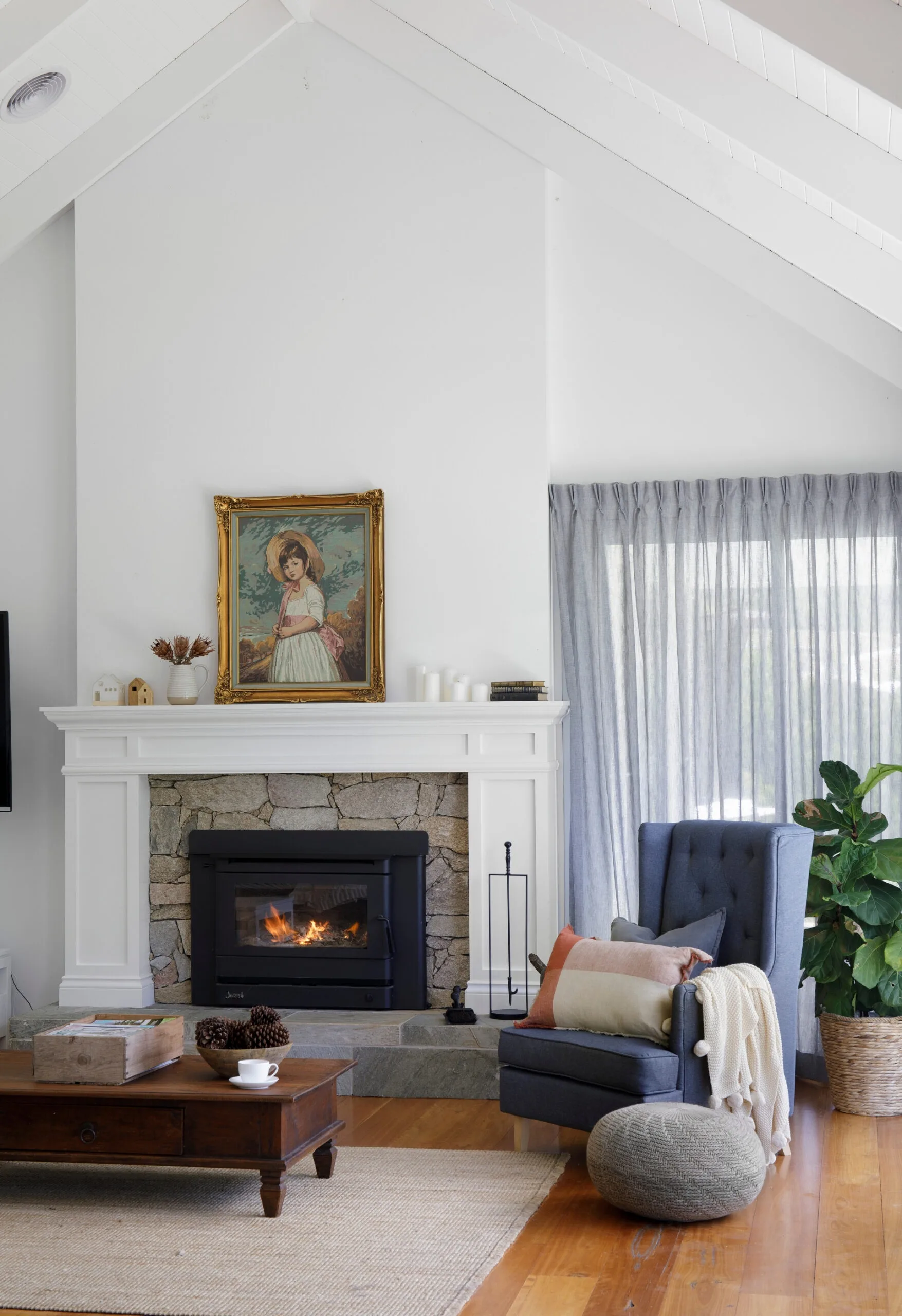
An occasional chair is a coveted place for the family to take turns enjoying, especially when the temperature drops and the fireplace roars into action. The cushions and throw from Adairs add to the warmth as does the textured ‘Sandared’ ottoman from Ikea. The Jindara wood fireplace from Gold Coast Fireplace & BBQ Centre, surrounded by ‘Aspen’ stacked stone from 3D Stone, catches the eye the moment you enter the space. It also provides a special spot for a sentimental tapestry titled Miss Whilloughby, made by Leanne’s late grandmother and gifted when she was six years old.
The push to move to the Gold Coast hinterland came seven years ago, when the couple realised they’d outgrown their previous home. “Our family had doubled in size, so when I saw this two-hectare block for sale I thought it was the ideal place to relocate and build a spacious forever home where we’d be content,” says Leanne.
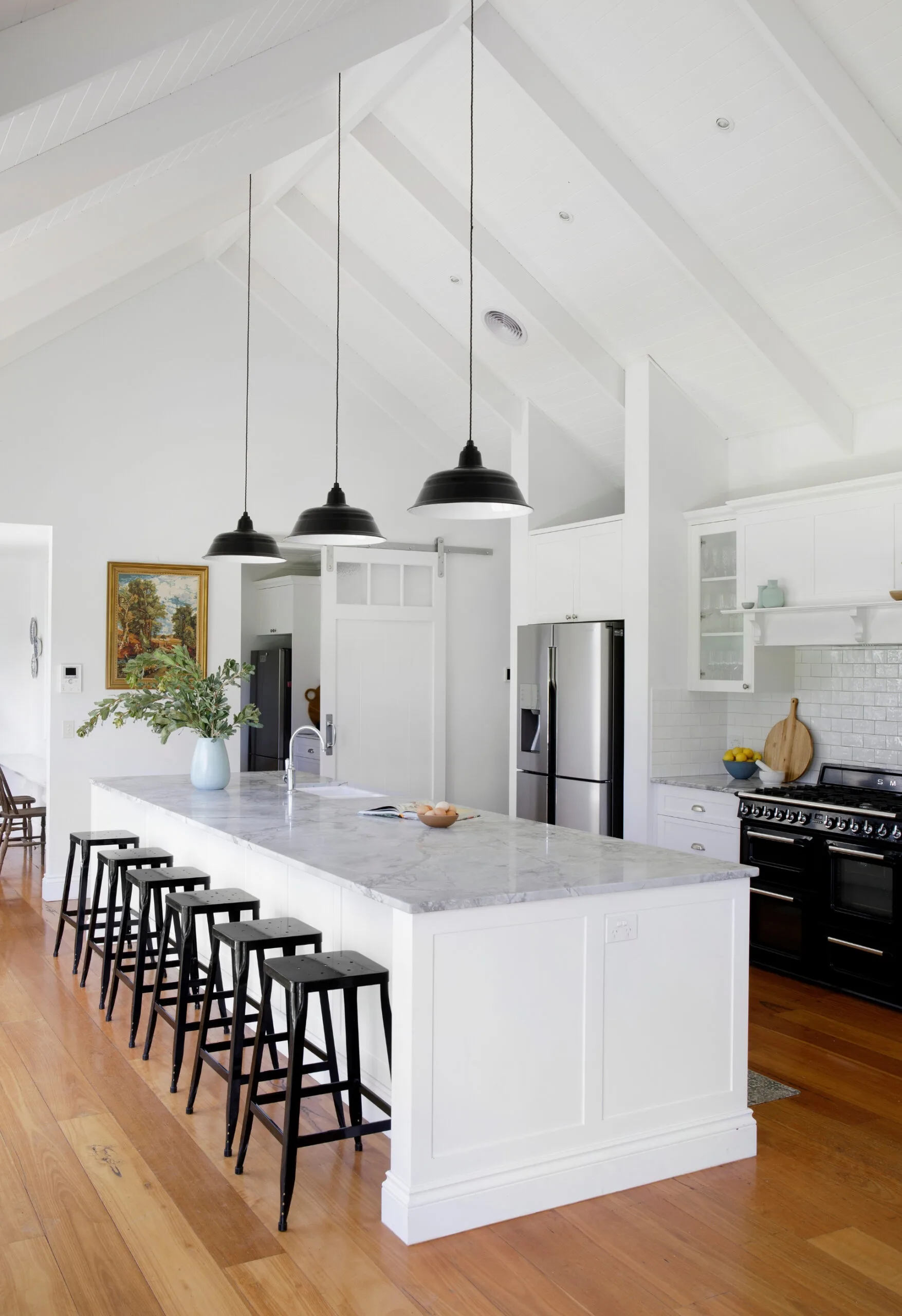
All the action happens here. “We asked our architects for the raked ceiling, as we love the feeling of a light, airy space – and we also had to have a fireplace,” says Leanne.
The picturesque elevated site captured the couple’s imagination and prompted Leanne to quickly compile a hefty book of inspiration filled with pictures of charming farmhouses and classic country kitchens.
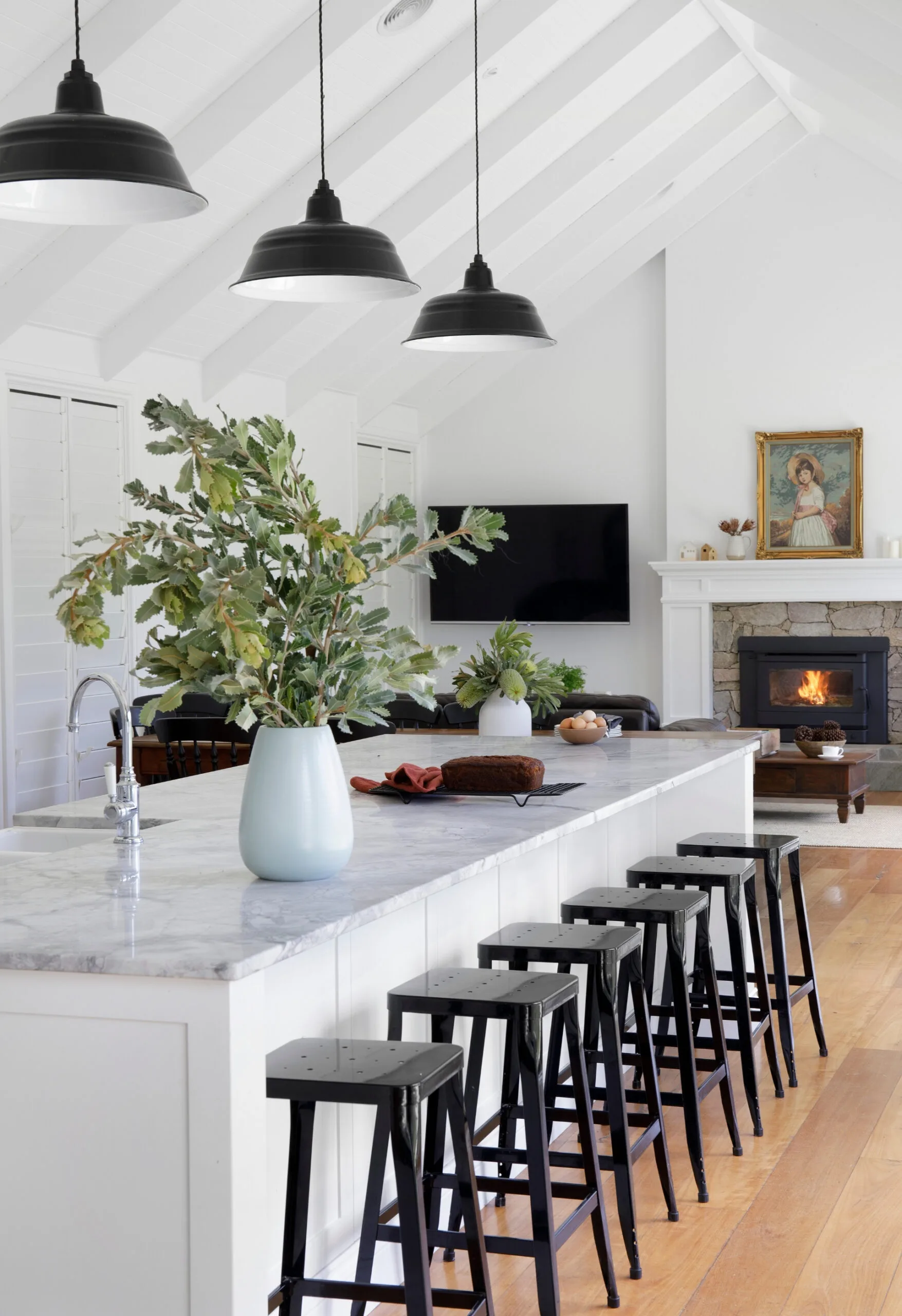
Blackbutt floorboards from Finlayson’s show natural knots and character, to help generate the country feel, as do pendant lights from Barn Light Australia. The kitchen bench is partnered by industrial-style bar stools – for similar, try Temple & Webster.
The priority for Rob was a custom garage to house the beloved family caravan, with space also for a workshop. To realise their vision, the couple engaged husband-and-wife architect team Angela and Mark Jamison of Jamison Architects, who produced a design which fulfilled all their wishes and more.
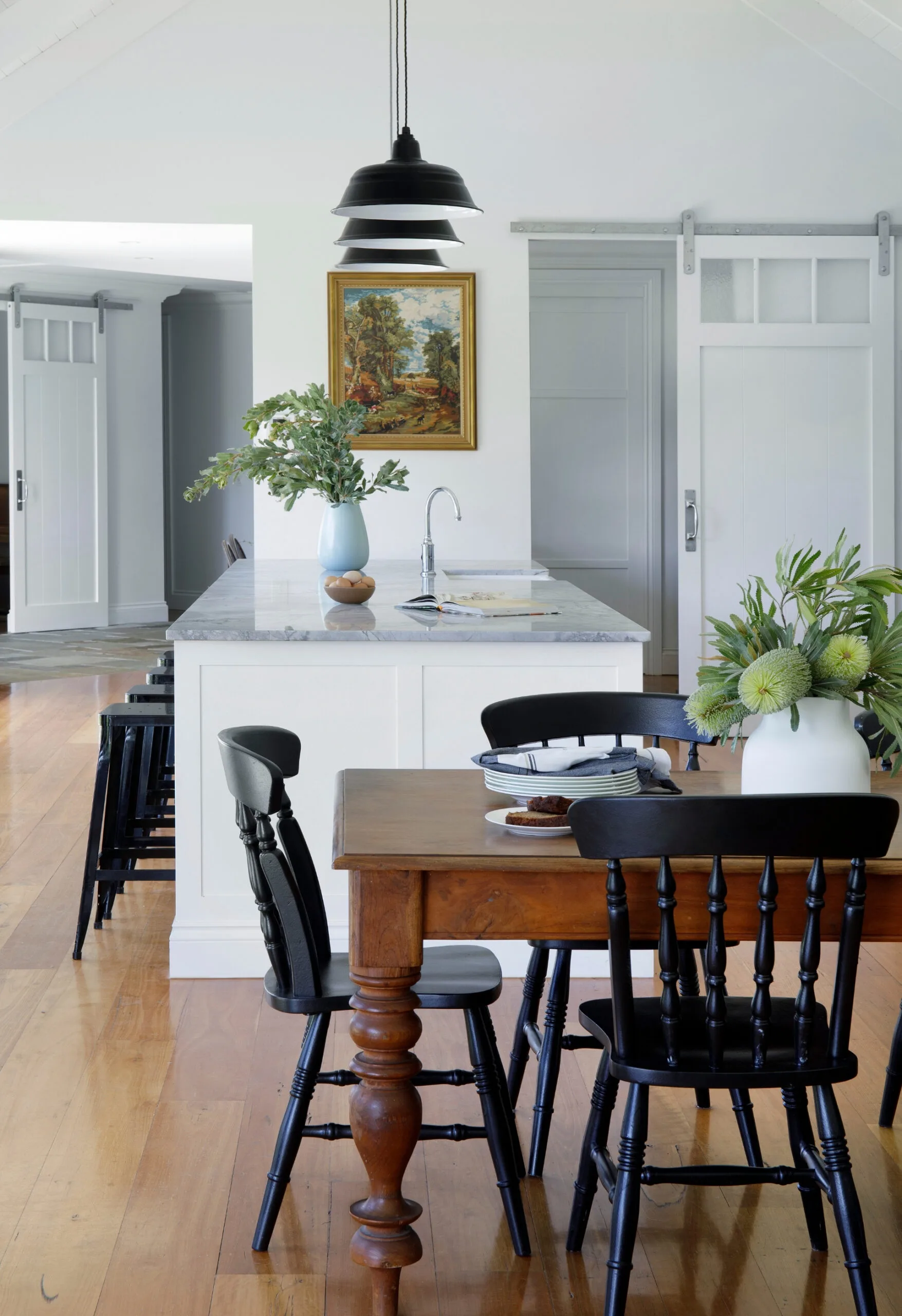
Other great second-hand finds include a 30-year-old solid timber dining table and farmhouse chairs repainted in Dulux Night Sky. They sit well in a timeless design that features a kitchen island topped with Super White Quartzite, also from Mar Gra, and Brodware ‘Winslow’ tapware. The artwork above Eleia was a gift, and Leanne’s grandmother created the other work.
“We loved it,”recalls Leanne.”It embraced the beauty and aspect of the site, and every detail was cleverly thought out to meet our needs as the kids grew.”
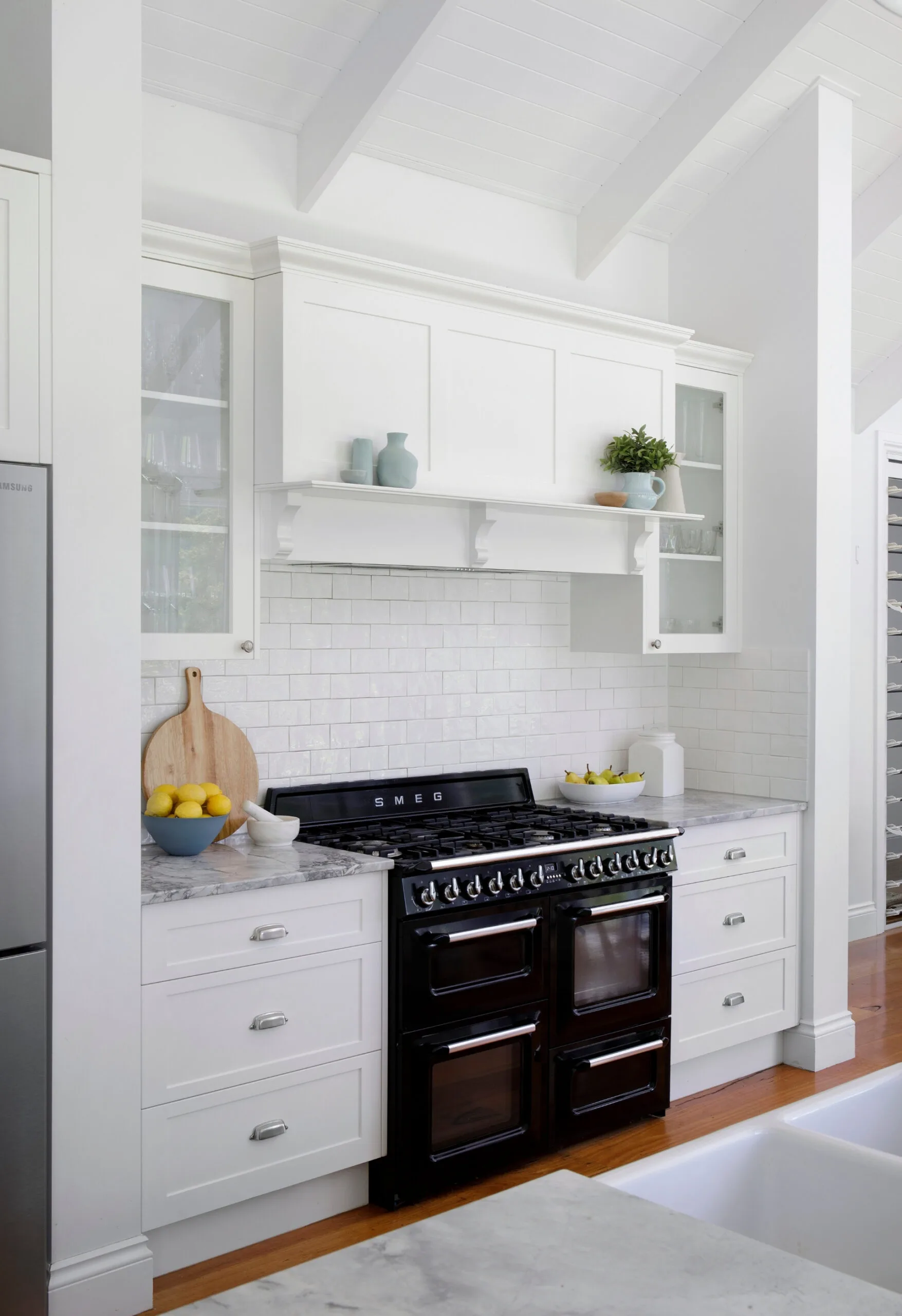
A Smeg 1100mm freestanding cooker from Harvey Norman was a kitchen must.
Designed as a long, single storey home, with a triple-gable roof and rooms opening onto shaded verandahs and pergolas, the exterior is as pretty as a picture.
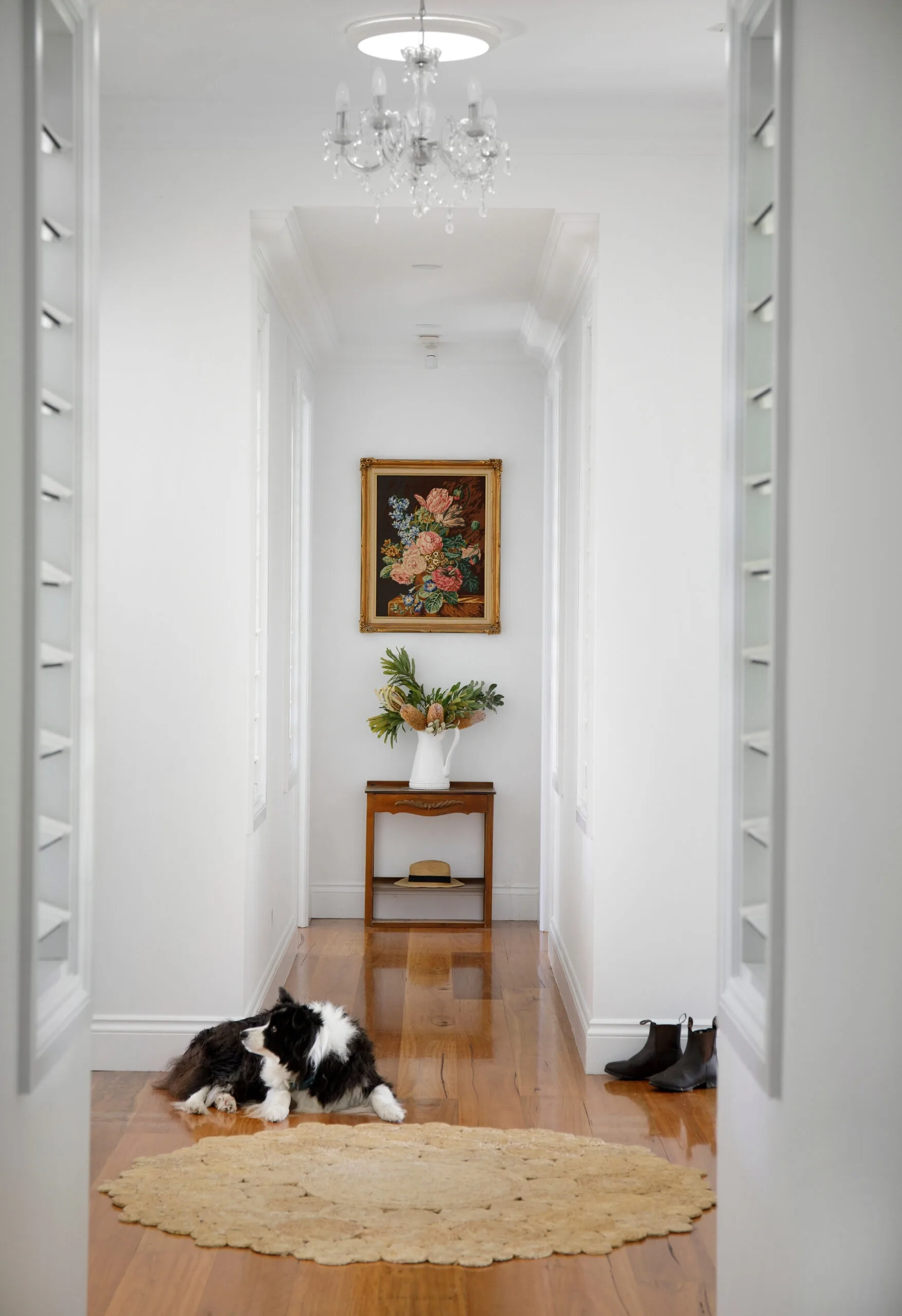
A tapestry artwork by Leanne’s grandmother and a chandelier from Beacon Lighting embellish the hallway.
Inside, a soaring raked ceiling adds to the wonderful light, bright, open-plan feel, as do abundant louvres, and a wall of glass doors to the north that creates a connection to the outdoors and views.
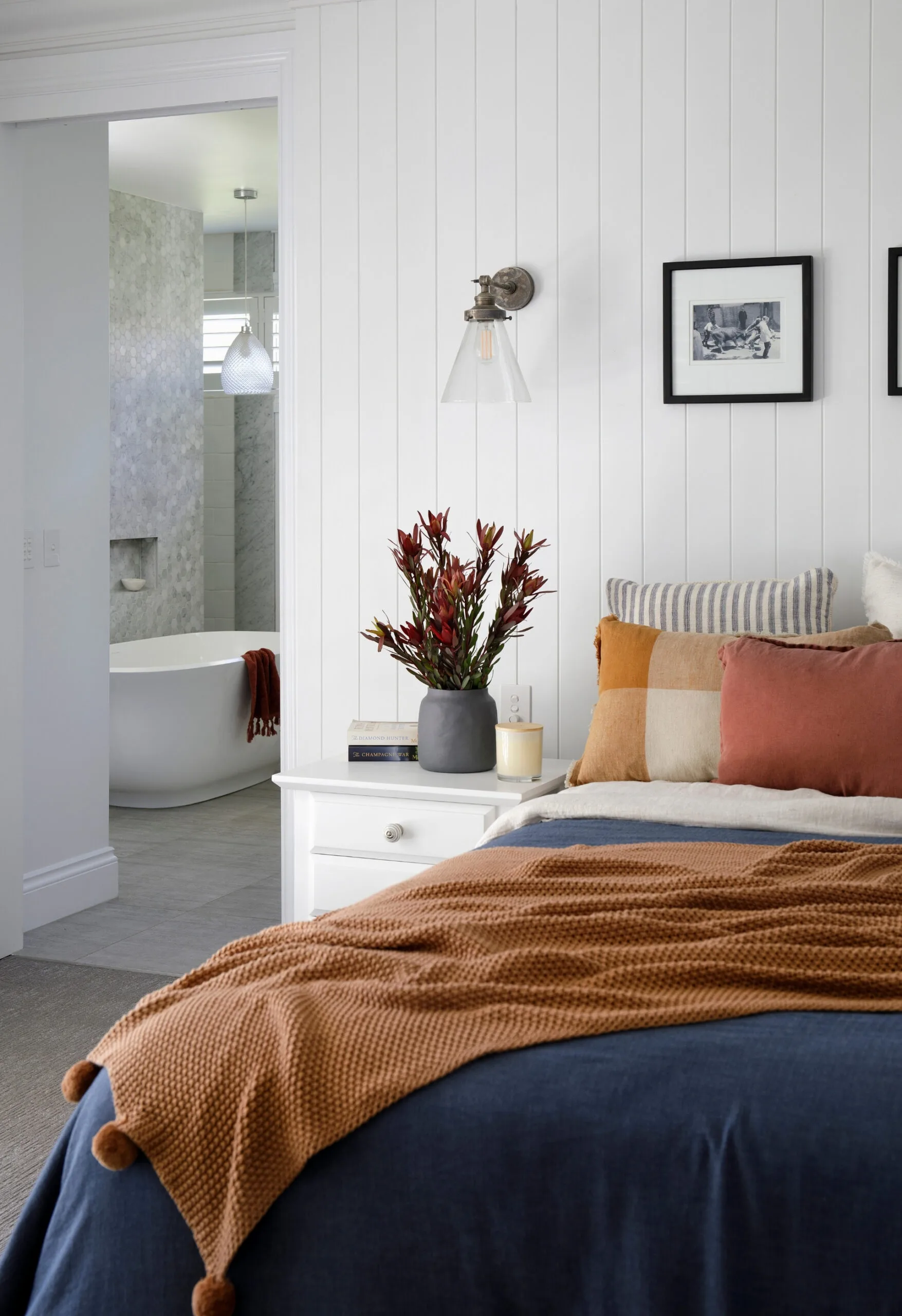
With bedrooms for the kids flowing off either side of the central hallway, Leanne and Rob claimed the prime spot at the end. A mix of linen and cushions from Adairs adds cosy layers to the bed, flanked by second-hand side tables refreshed by a coat of Dulux White On White and new handles. For similar handles, try DoUp.com.au. Above the bed, ‘Francis’ wall sconces from Interiors Online tick off bedtime reading in style, and framed photos from a European holiday add a personal touch
At nearly 800 square metres, the home’s sheer size was a mammoth project for Rob to take on as owner-builder while working full time. A lot of the work was done in the evenings and on weekends, stretching the build to 18 months, and the family lived in a caravan on the block for nine months.
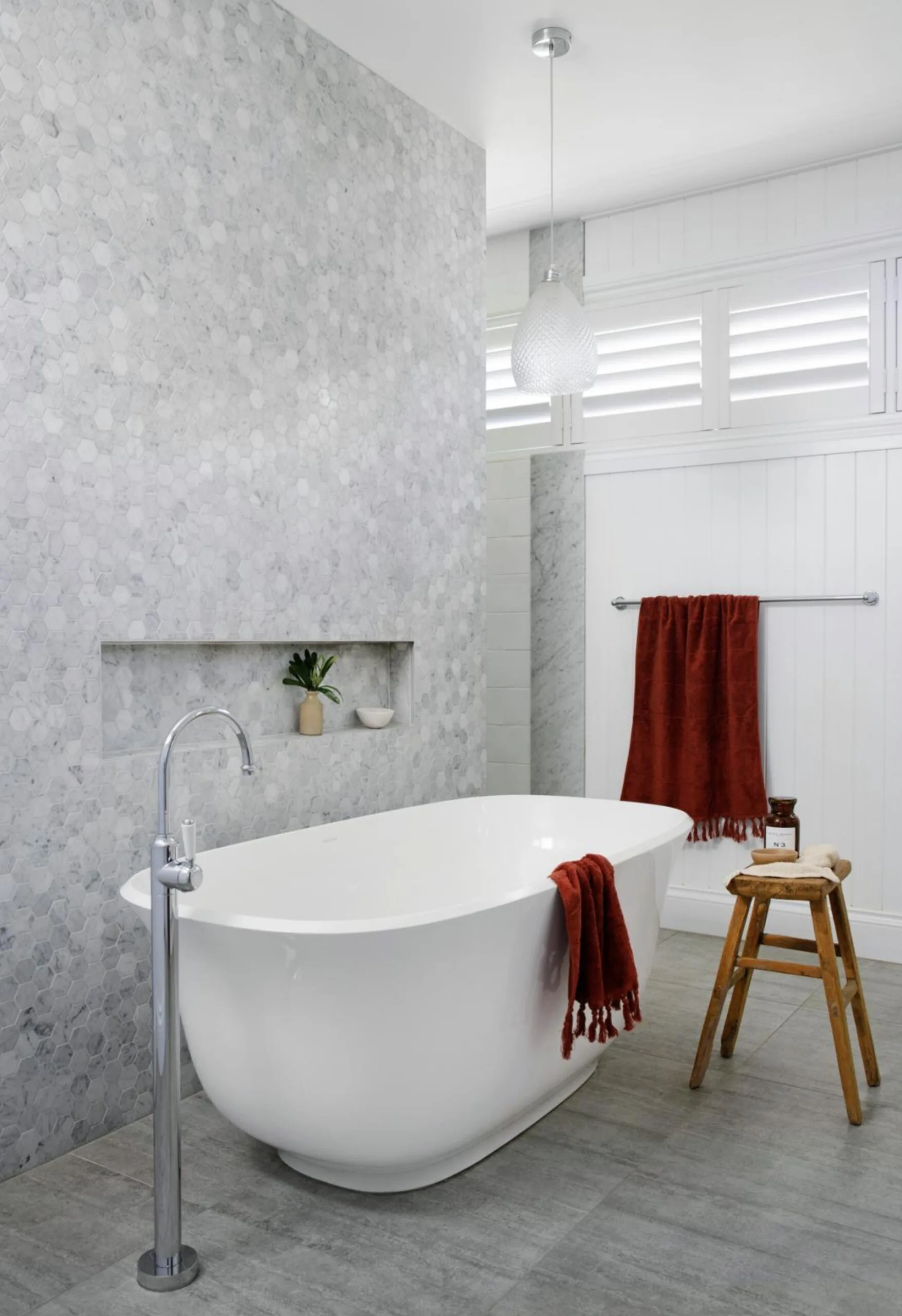
“I’m a real bath person and loved this one as soon as I tried it. It’s beautifully deep so you can completely submerge,” said Leanne. A Victoria + Albert ‘Amiata’ bath and Brodware ‘Winslow’ mixer forms the central feature and is positioned to be admired from the main bedroom. The divider wall is adorned in hexagonal Carrara marble mosaics from 3D Stone and comes with a handy niche. ‘Paros’ towels in Mahogany from Aura Home offer a splash of colour that can be changed seasonally, and plantation shutters from Decor Blinds allow natural light to be adjusted as desired.
“Living in the van meant less travelling back and forwards, and we were on site to answer questions from trades, but it did have its challenges,” says Leanne.
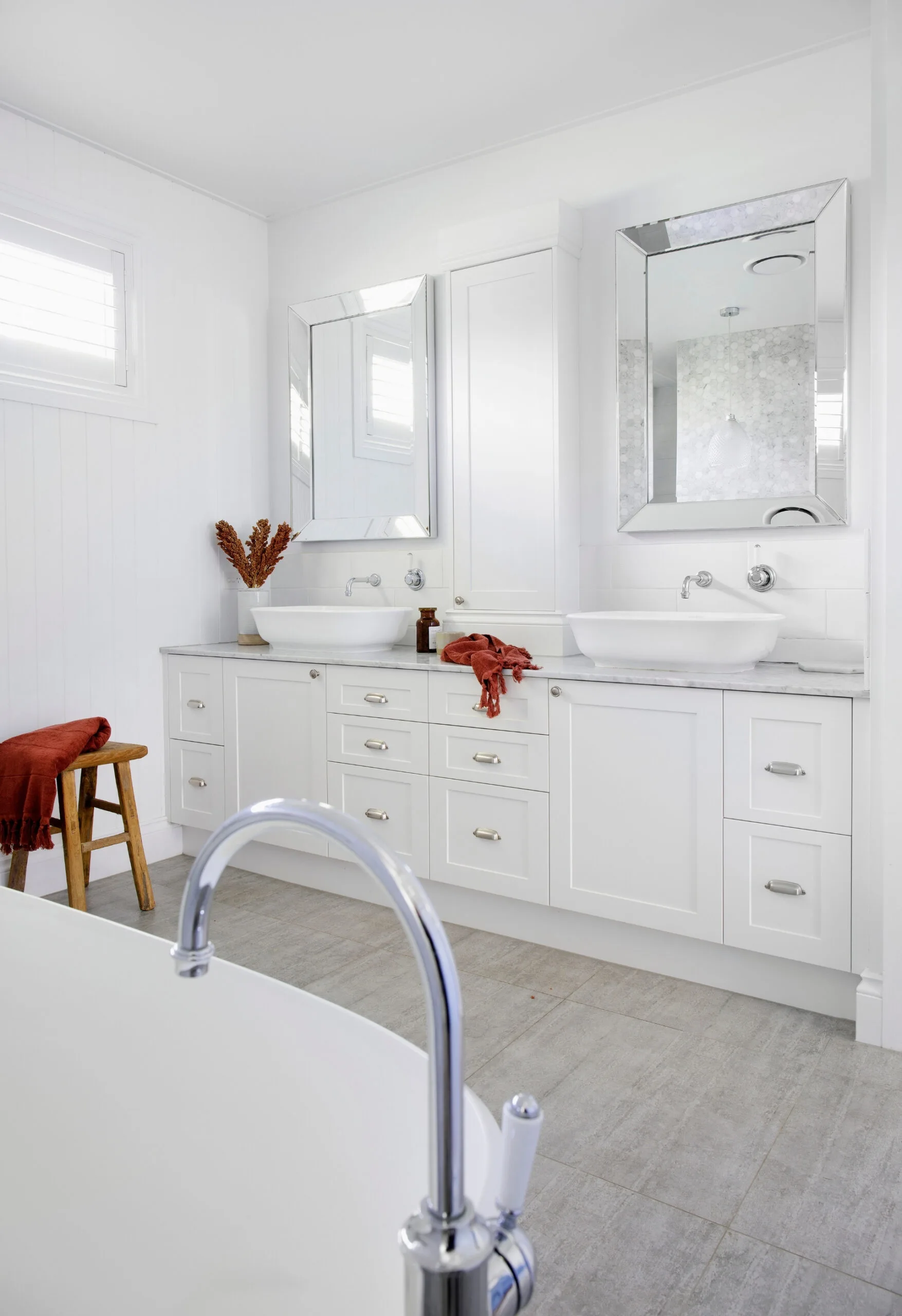
Tactile surfaces abound in the sleek ensuite, with VJ walls defined by a Carrara marble feature strip and grey Form floor tiles from Tile And Stone Gallery.
“There were a few interesting school mornings where I’d be cooking the kids’ breakfast and the power would go out, or I’d be in the shower in the van, with my hair soaped up, and the water would be switched off. It was an adventure. We had a lot of tractor rides, fire-pit barbecues and star-gazing nights.”
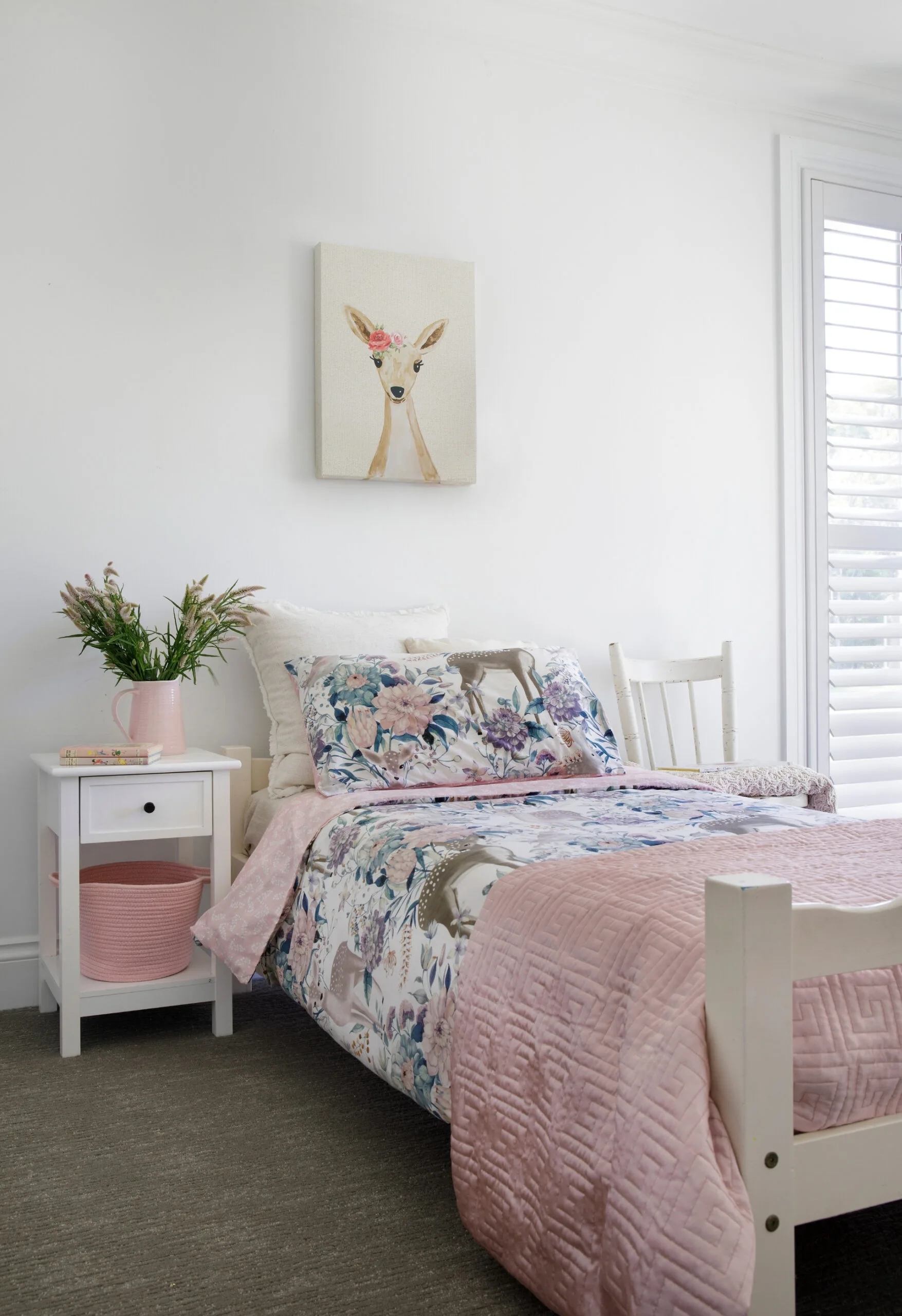
Eva’s bedroom is dressed with bedlinen from Adairs and Kmart, where Leanne also found the pink basket.
While Rob was absorbed with the build, Leanne enjoyed selecting finishes that imbue a contemporary country feel. With a preference for natural materials, timber and stone floors lay the foundation for a warm palette layered with vintage finds and heirloom pieces.
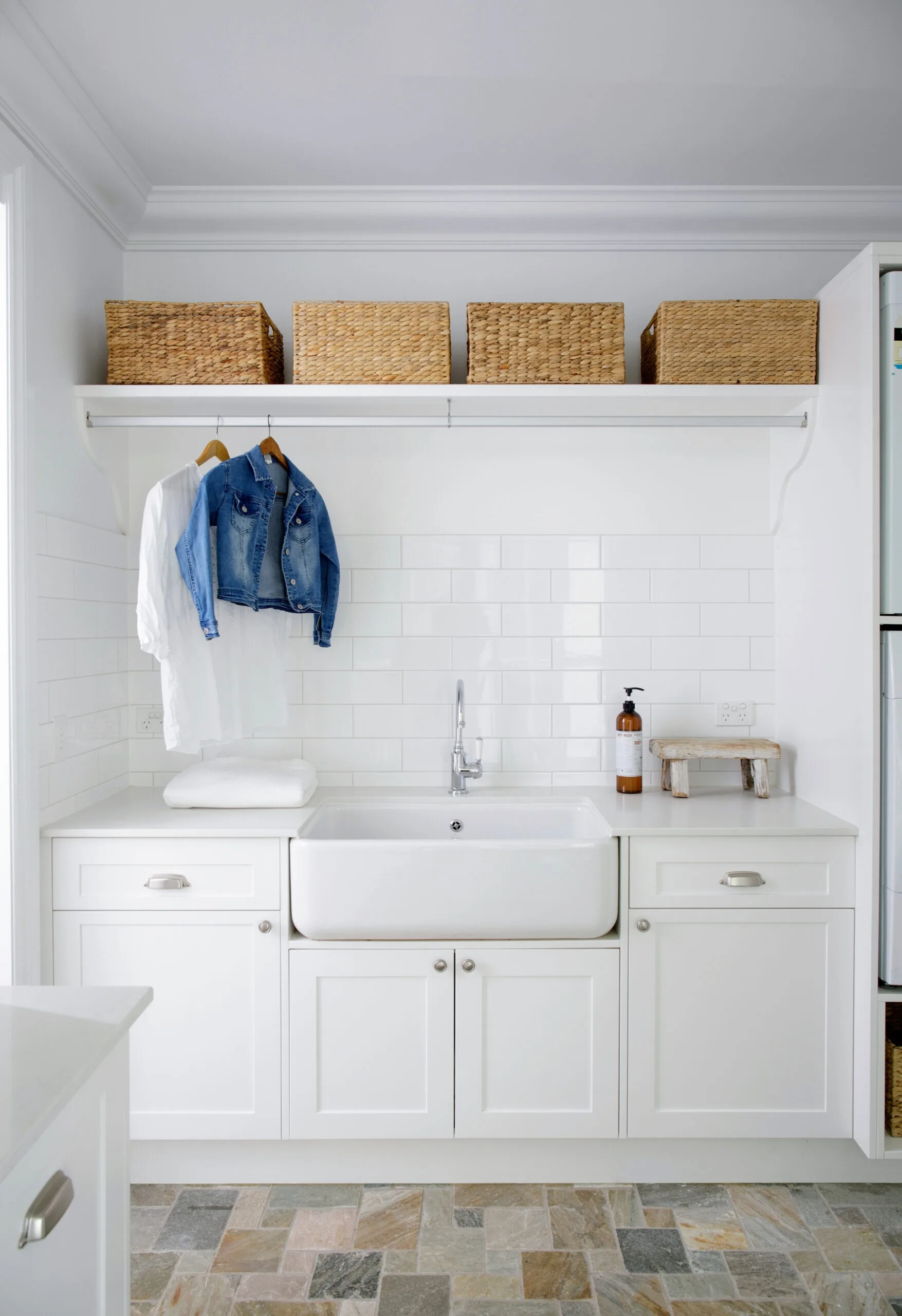
The busy family laundry was kept simple and classic, with Dulux White On White walls, cabinetry in Dulux Lexicon Quarter, a subway-tile splashback, a benchtop in Caesarstone Frosty Carrina and a generous Shaws ‘Classic’ farmhouse sink (try Just Bathroomware), with Brodware ‘Winslow’ tapware.
Although there’s ongoing finishing touches and plenty of garden projects to keep them busy on weekends, it seems the family enjoys nothing more than tinkering about at home.
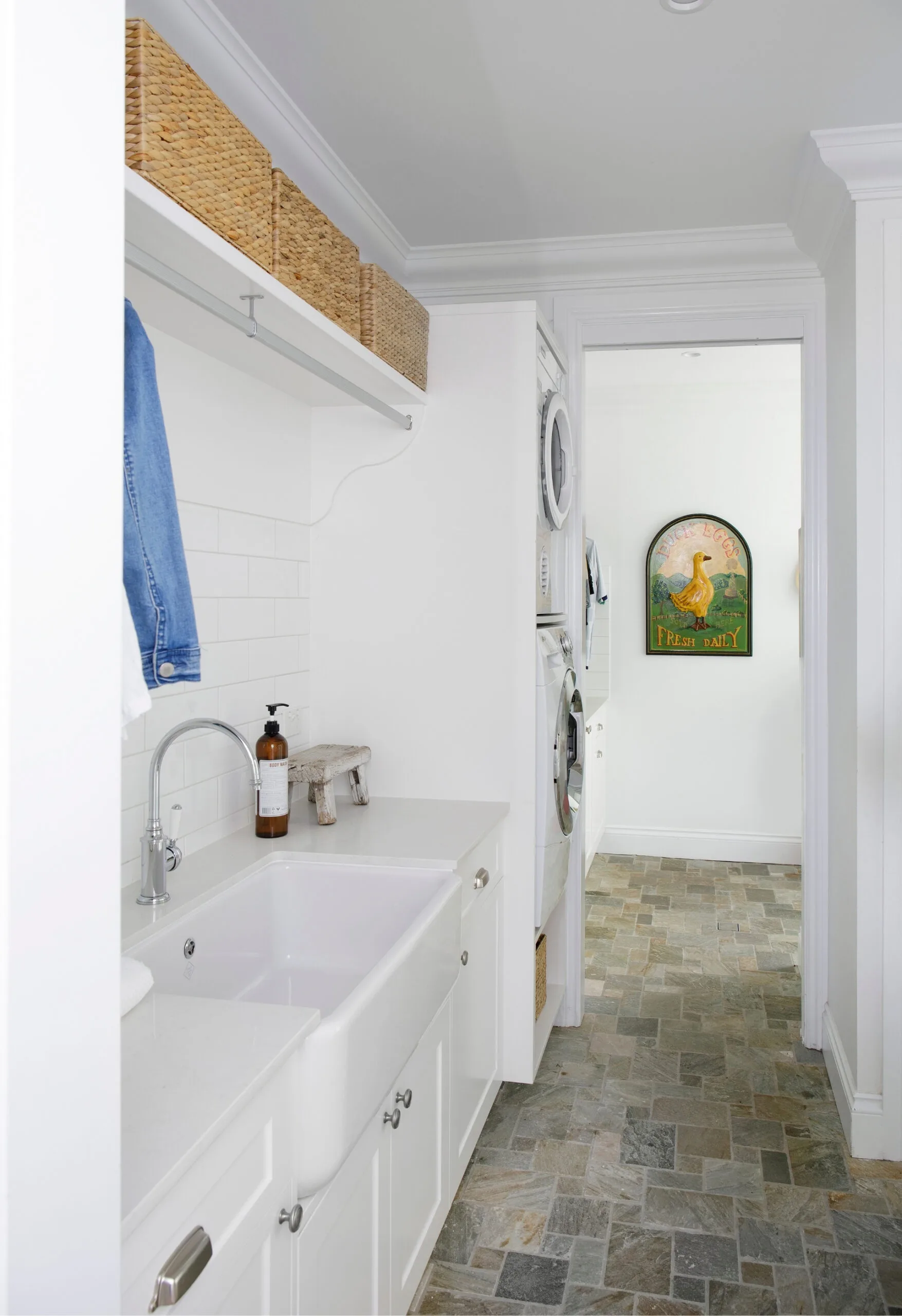
To create a sense of continuity and inject warmth, Strada Quartzite floor tiles from 3D Stone were laid in a French (staggered) pattern to match the large-format version at the home’s entrance.
“We just love being here,” says Leanne. “It’s incredibly peaceful and calm. When Rob was building the house, we really grew as a family, pulling together and working to create it, which has given all of us a deep sense of ownership and appreciation. There’s nowhere else we’d rather be.”
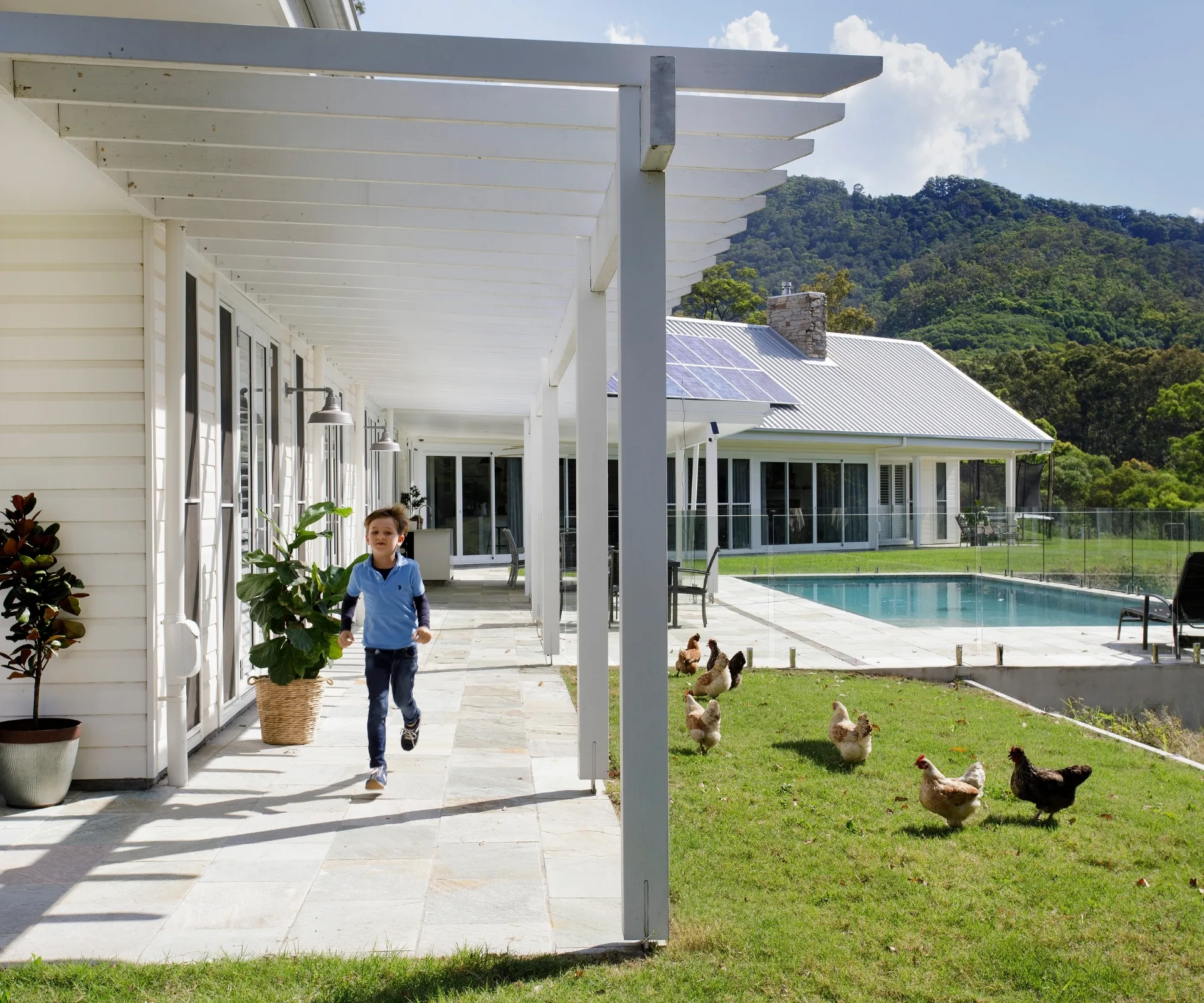
Pergolas paved with Strada Quartzite from 3D Stone run along the north-western side of the home. “This is a great home for entertaining,” says Leanne. “The kids are in the pool all summer, and in winter the outdoor area is lovely. Everyone finds their own space to relax and enjoy themselves.” The Wyandotte chooks are all fans of ‘free ranging’. “Every time the kids go to the produce store, they seem to come back with another one,” says Leanne of their brood, which has grown to 18.
(Credit: Photography: John Downs / Styling: Kylie Jackes)“My favourite spot is by the fireplace. We use it every night from Mother’s Day to Father’s Day. It makes the house cosy.” ~ Leanne
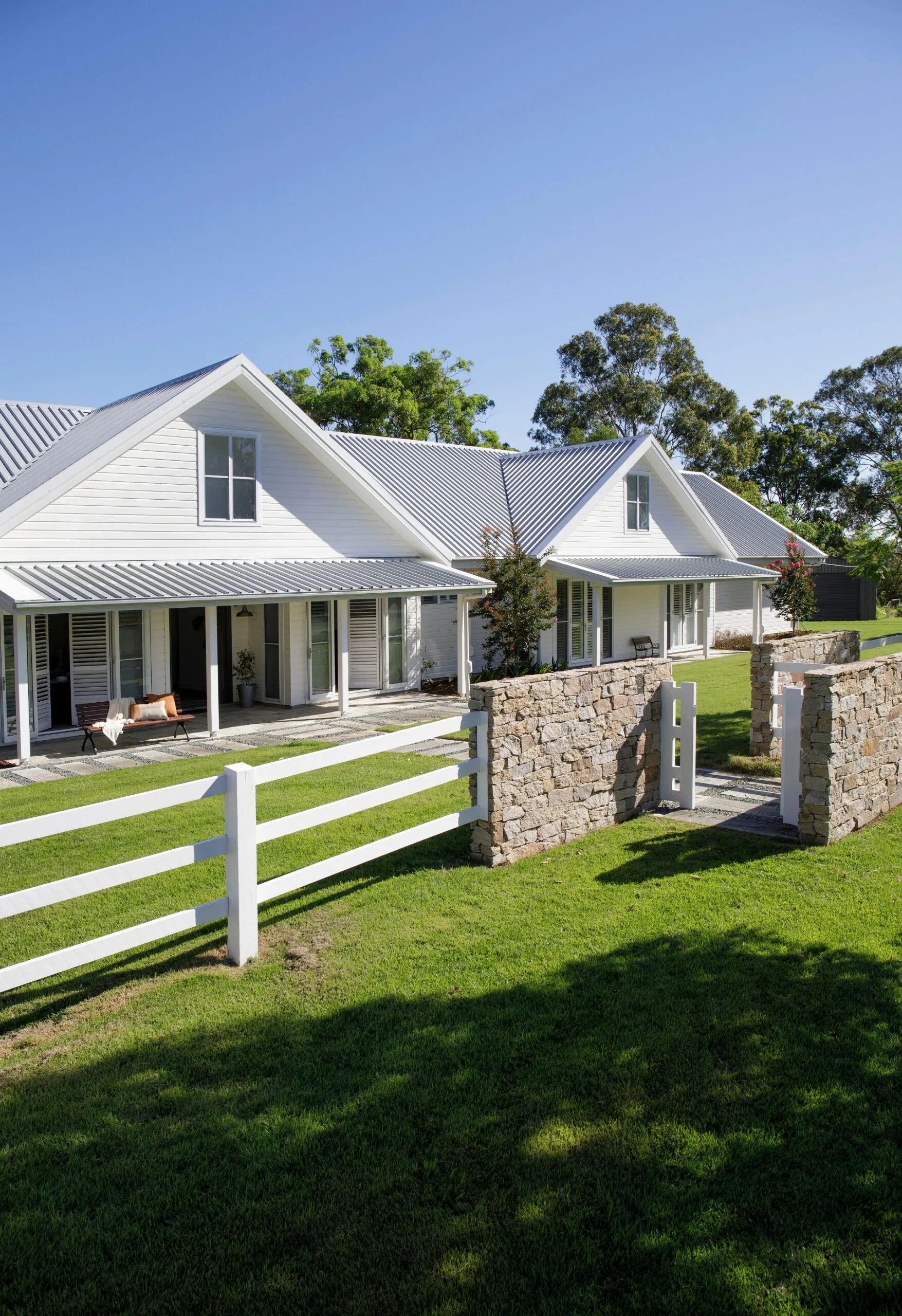
Relocating to acreage gave homeowners Leanne and Rob the chance to build a country-style home in a setting where their children could enjoy a semi-rural lifestyle. “The kids have really taken to it,” says Leanne. “They’d love to get a horse and we’ve got plans to get a couple of cows.”Their timber-clad new build, painted in Dulux Antique White USA and topped with gable peaks, was orientated to capture views, winter sun and summer breezes. Rob built the home, including the impressive entry gate, which features ‘Aspen’ stacked stone from 3D Stone.
