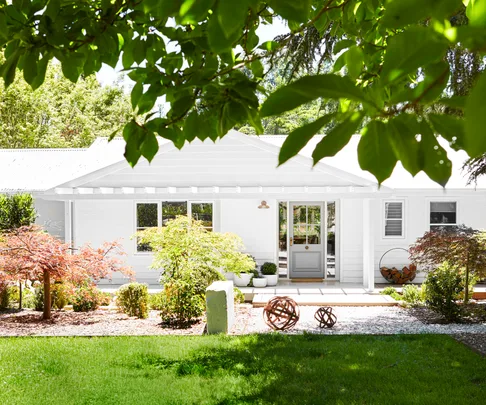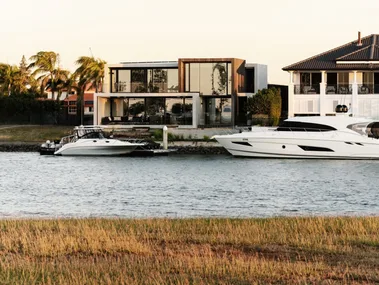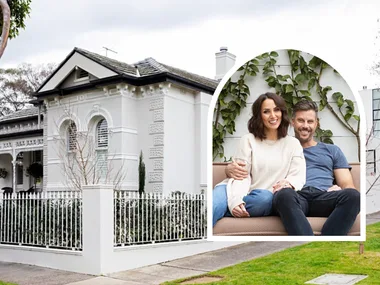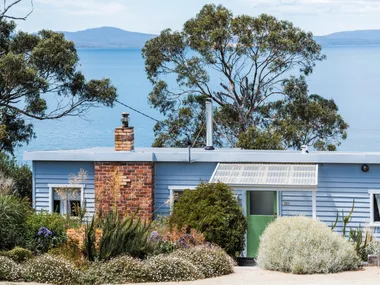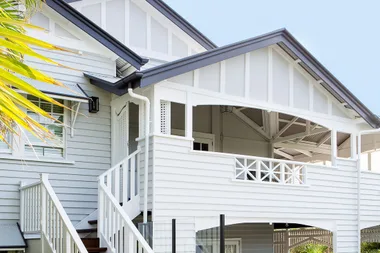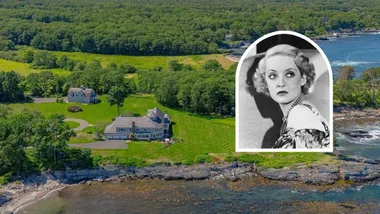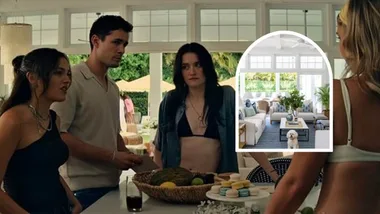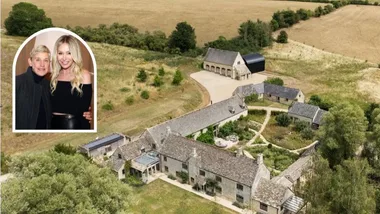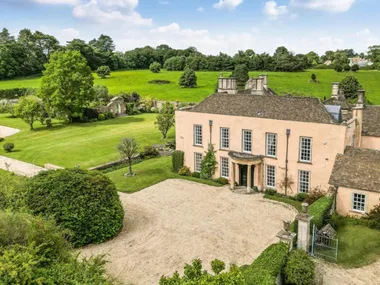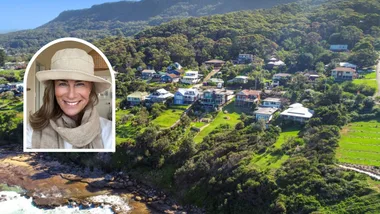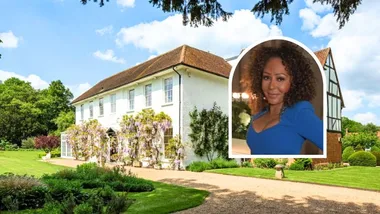Sitting on a sweeping half-hectare block, Annelise’s brick bungalow home is surrounded by some majestic gardens. While working from her home office, the busy corporate executive enjoys an outlook of evergreen trees and Japanese maples that change colour with the seasons. “This constant view of nature is a great counterbalance to my busy work days,” says Annelise, who also co-owns vintage and secondhand furniture marketplace Curated Spaces.
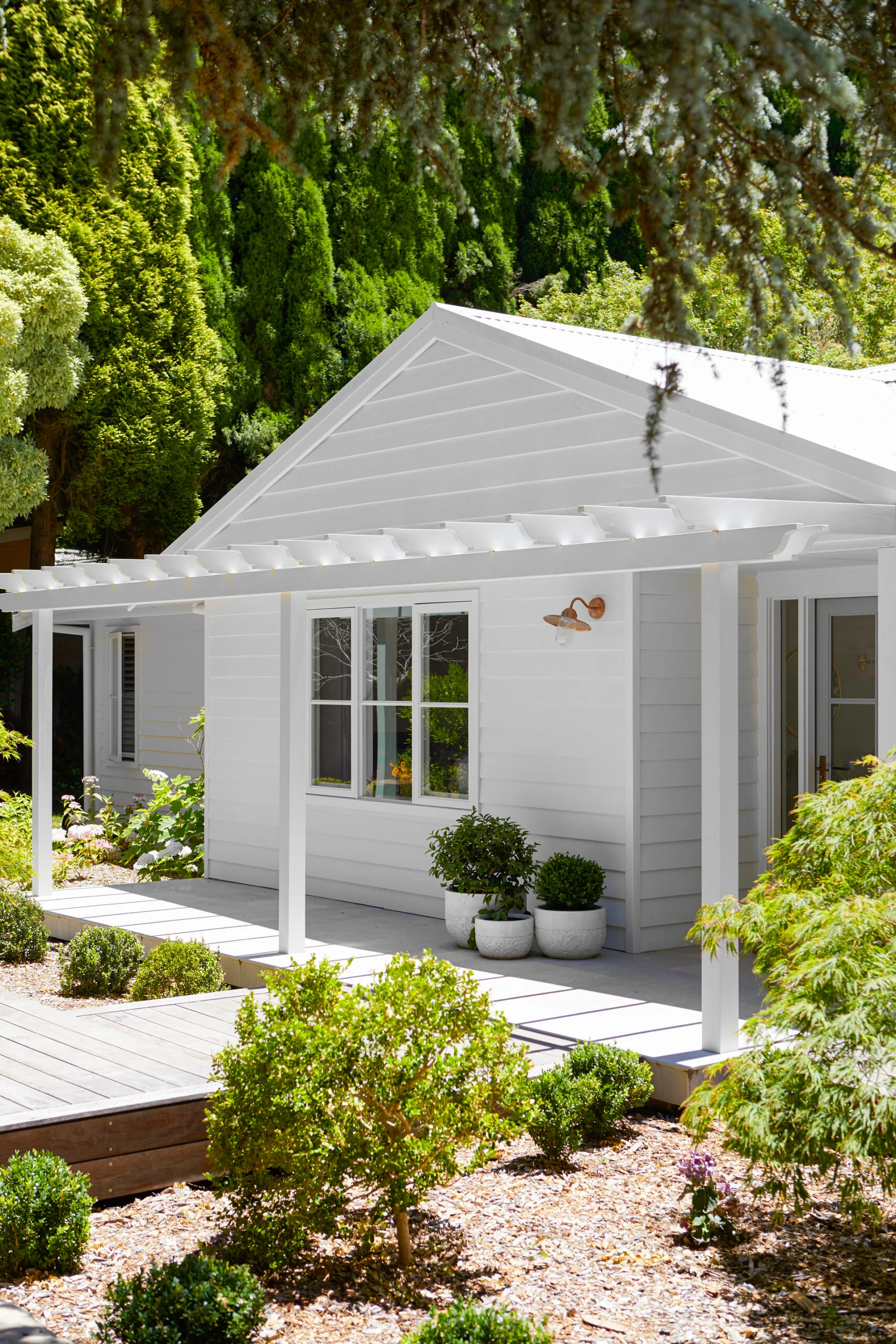
Annelise is happy the facade isn’t the originally intended all black. “The white looks so homely and inviting,” she says.
(Credit: Photography: Natalie Hunfalvay / Styling: Lisa Burden)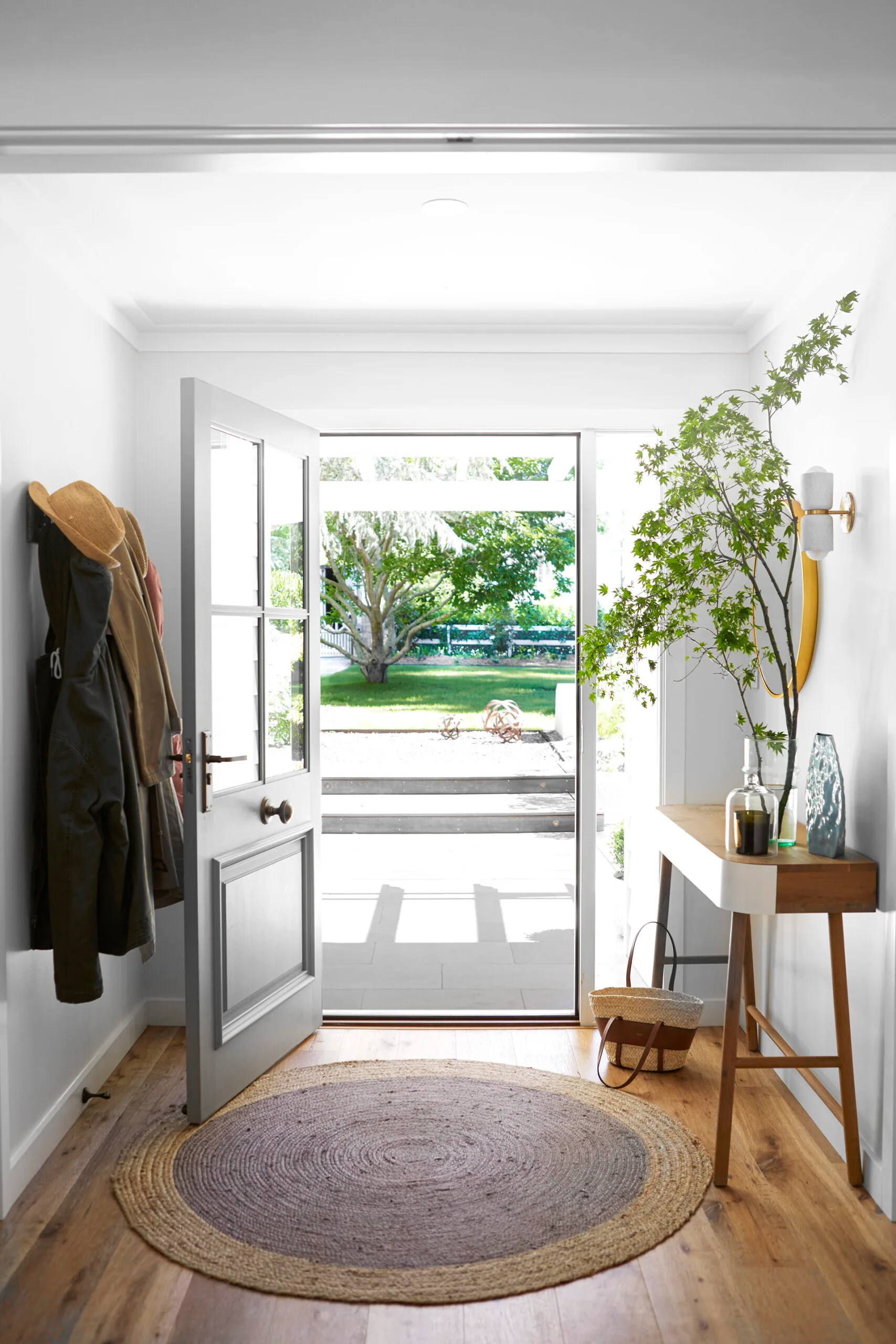
GRAND ENTRY Walking in the front door of her home, owner Annelise instantly feels a sense of calm. A round rug from Mossy Store on top of wide engineered oak floorboards is a comfy spot to stop and shed her coat and keys. A console from Top 3 by Design and RJ Living mirror add to the area’s practicality, while the grey door paint – Porter’s Paints Shell Grey – continues in the kitchen, butler’s pantry and living joinery.
In 2018, she and husband Oliver made the decision to relocate with their children, Henry, 12, and Elke, 10, from Sydney’s eastern suburbs to the NSW Southern Highlands – and they haven’t looked back. “Our kids’ school in Sydney had almost no outdoor space, and running in the playground had just been banned; it didn’t feel like the childhood either of us had,” recalls Annelise. “Friends had recently moved to the Highlands and we decided to explore this option for our own family.”
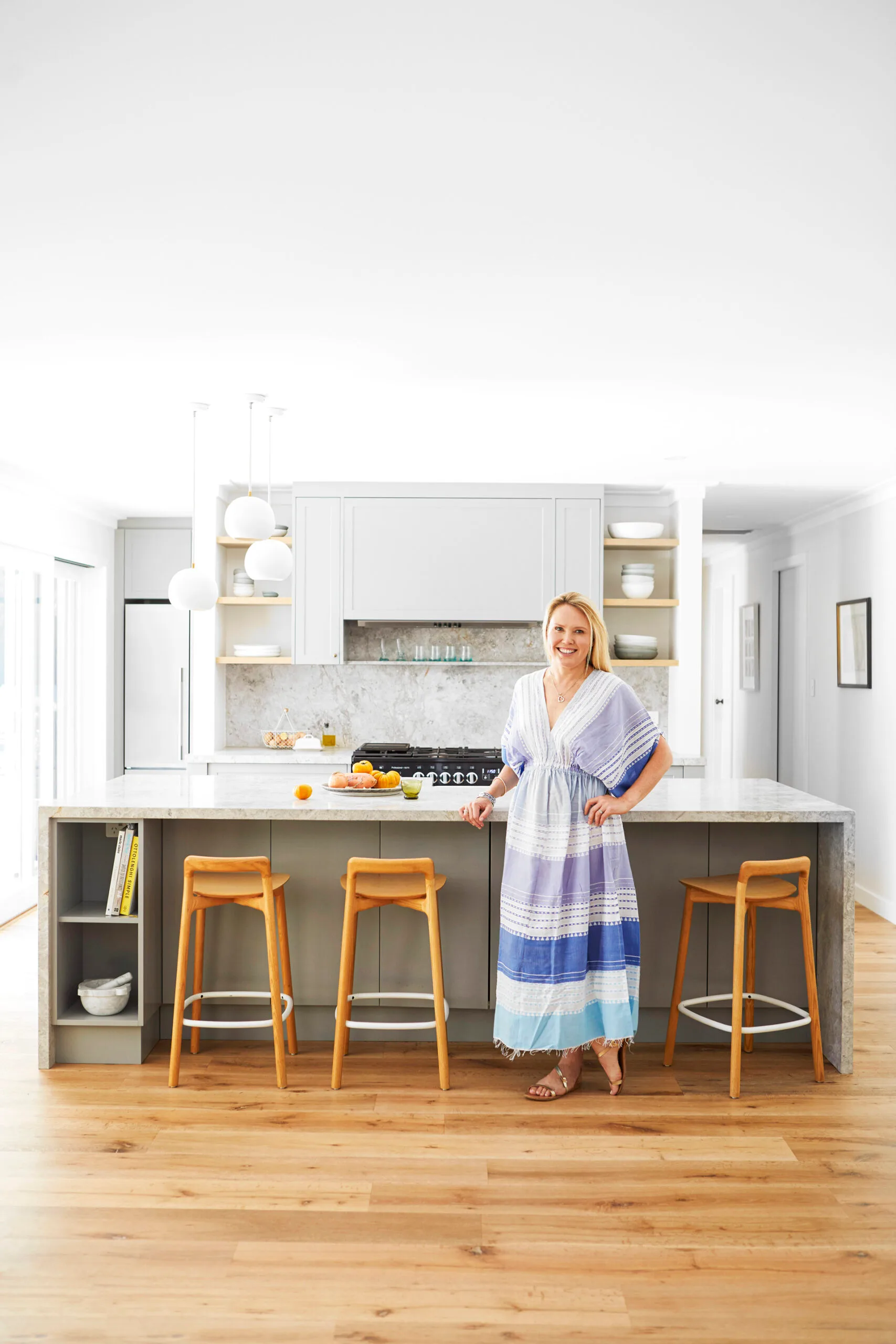
KITCHEN The family’s kitchen has a stacked design with a butler’s pantry behind. “Sally and I spent a huge amount of time designing the space to ensure there was a place for everything,” says Annelise (pictured). “There’s even a special storage area for sharp knives.” Dogal Light Grey marble from Surface Gallery features in the benchtops and splashback with 2-pack polyurethane cabinetry in Porter’s Paints Shell Grey. Custom orb pendants from Studio Enti, Annelise’s favourite ceramicist, cast a warm glow over the island at night, while Mattiazzi ‘Branca’ bar stools from their previous home (try District) were cut down to size. The ‘Manhattan’ mixer in weathered organic brass is from Brodware.
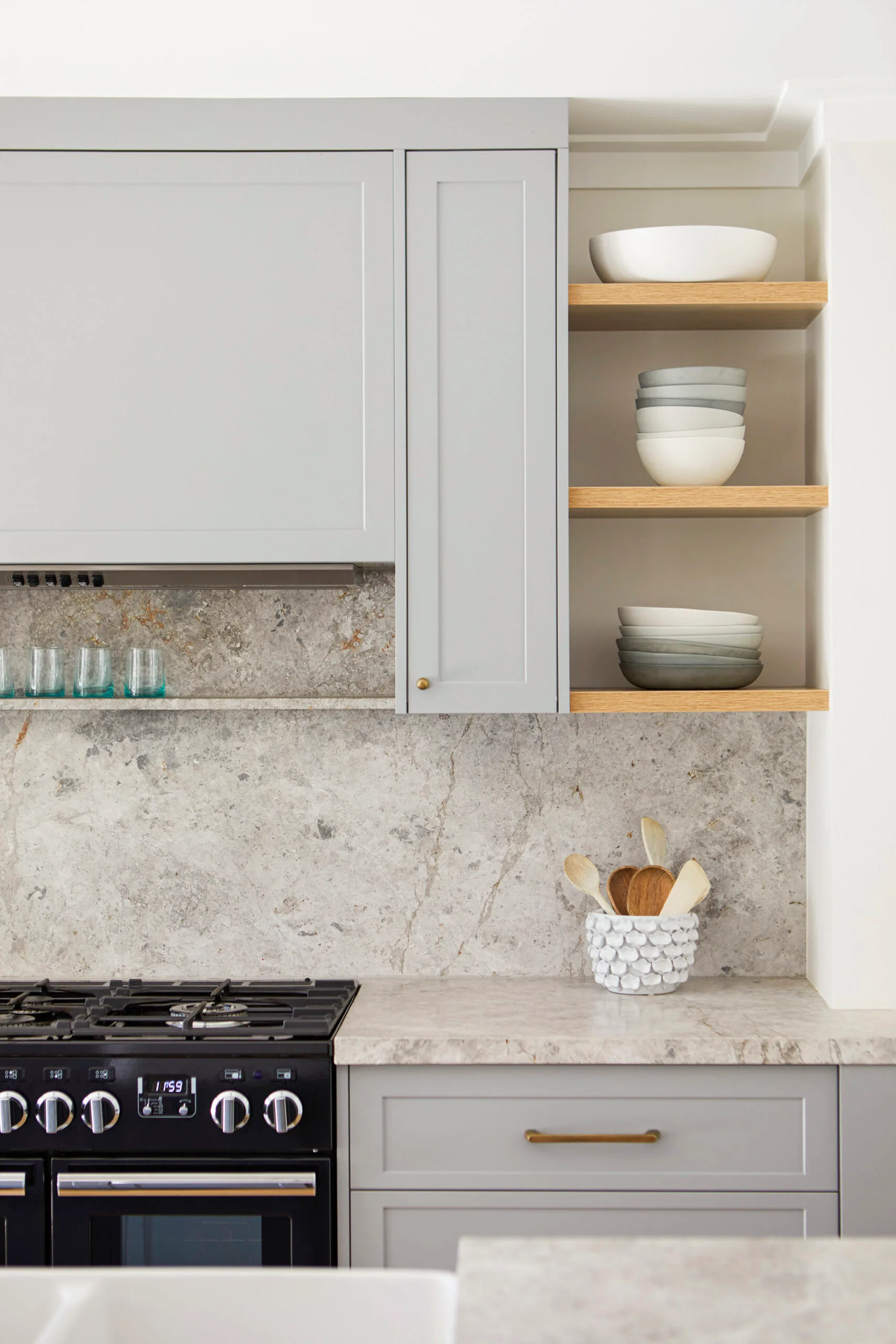
“Open shelving either side of the rangehood shows off my beautiful ceramic pieces in colours that complement the marble and paintwork,. Brass drawer pulls from Hepburn Hardware match the rust streak in the Dogal marble from Surface Gallery.
Who lives here? Annelise, VP of talent acquisition at American Express and co-owner of Curated Spaces; her husband Oliver, marketing and PR consultant and co-owner/director of Berrima Vault House; their children Henry, 12, and Elke, nine; and pets Ned the fox red labrador puppy, Clover the cockalier and Claude and Basil the cats.
Must-have inclusions? Annelise: “Marble in the kitchen and bathroom. Despite the high maintenance, I love it. And sisal carpets suit the country setting perfectly.”
Favourite local shopping spots? “Suzie Anderson Home, The Bronte Tram and Hunter & Gatherer Collections are great for decorative pieces.”
Future plans for your home? “We’re in the process of extending the garage to include a gym, sauna and second office.”
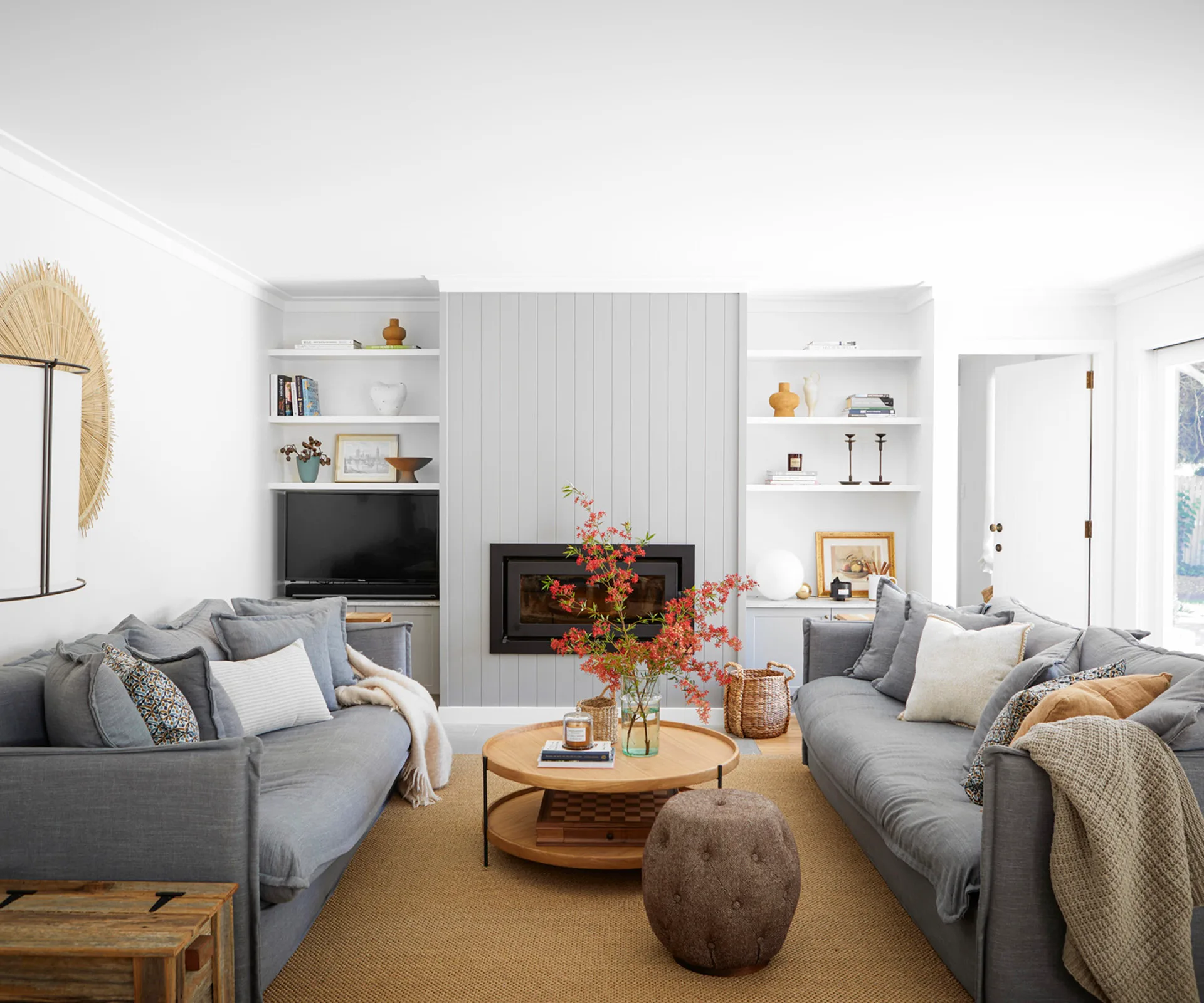
LIVING AREA This is one of Annelise’s favourite rooms. “It’s a perfect space for the family to come together and watch movies, or for guests to relax in before and after dinner,” she says. The Coast to Country Custom Furniture sofas are ideal for sinking into after a long day, and have been paired with Walter G cushions, a custom rug from The Maine House, coffee table from Trit House and ‘Puspa’ wall hanging from The Dharma Door. A crackling fireplace from Highland Fires & BBQs earns its keep in winter. For a similar floor lamp, try Fat Shack Vintage. The artworks were vintage finds.
(Credit: Photographer: Natalie Hunfalvay Stylist: Lisa Burden)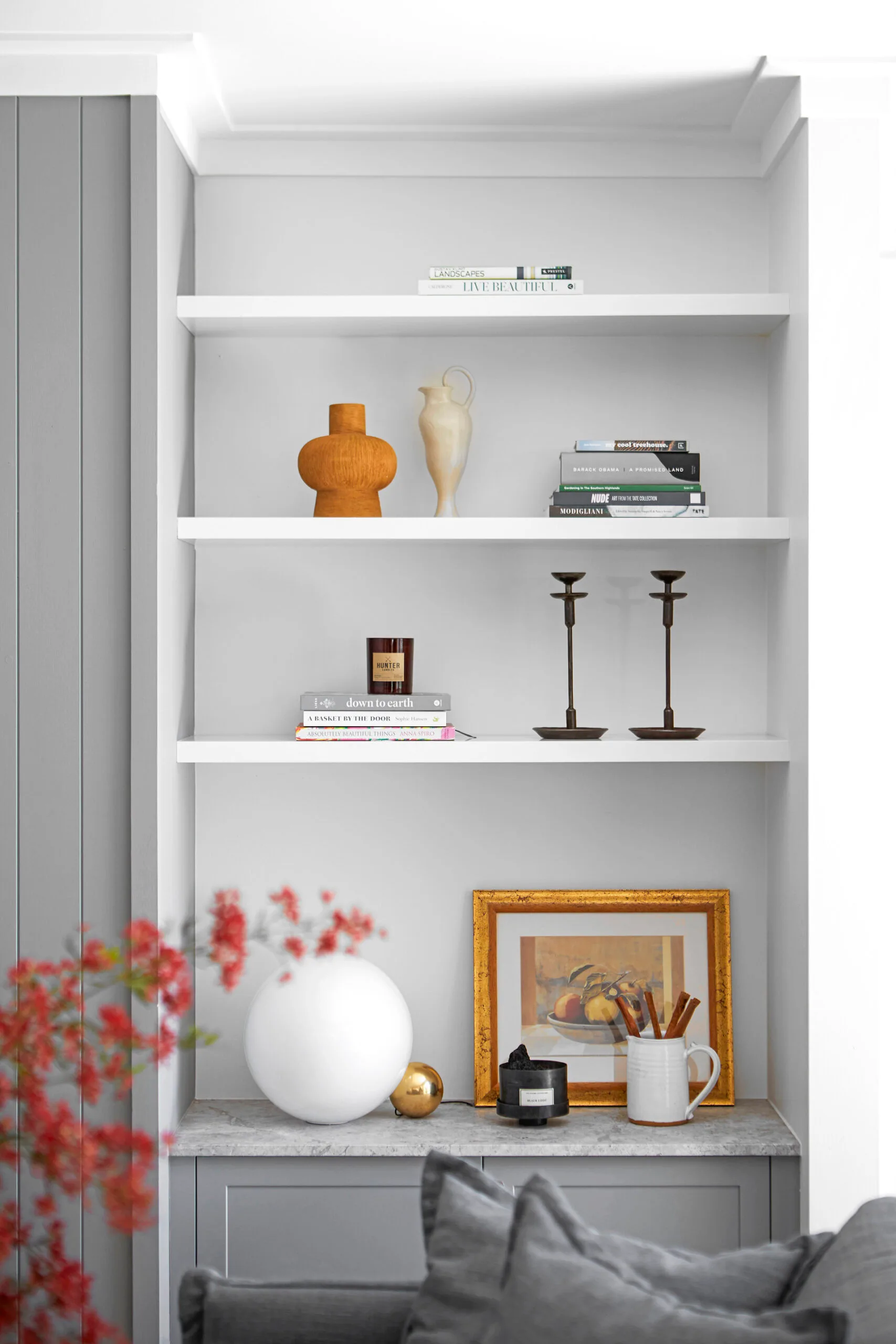
A Flos ‘CopyCat’ lamp by Michael Anastassiades is one of the pieces that remain from the family’s previous home.
As is often the case, the couple couldn’t go past the first property they viewed. “The house, while not really our style, had a lovely family feel,” says Annelise. “I watched the kids run straight down to the back garden where a swing was hanging from a huge deodarpine and I was sold. Seeing them instantly gravitate to being outside on a big expanse of grass and climbing trees, it just felt right.”
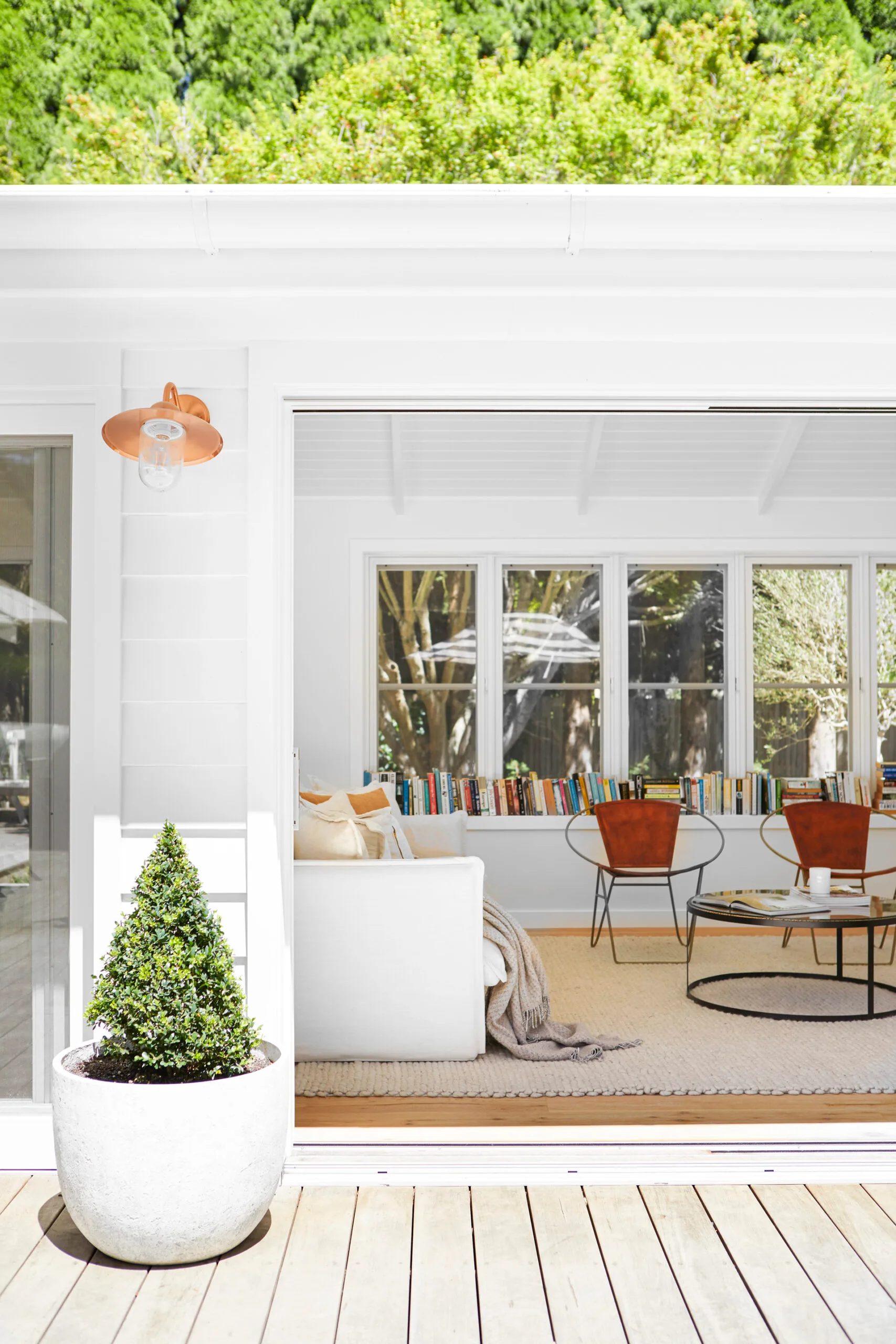
SUNROOM “In the original house you walked in the front door and there was a wall in front of you, totally concealing the amazing views of the beautiful gardens,” says Annelise. “The sunroom is designed to be a peaceful place to read, with glass everywhere to bring the outside in,” says Annelise. Chairs from Hunter & Gatherer Collections, a Tribe Home rug and a coffee table from Living Interiors complete the space.”I like to keep things fairly neutral and timeless, then use lighting and homewares to make the blank canvas more of a home,” says Annelise.
They lived in the home for a year before embarking on a complete rebuild, expertly guided by close friend and architectural designer Sally Wilkins. “Sally has lived in the Highlands for longer than us and understands the importance of designing for the seasons,” explains Annelise. “She was able to suggest things we would have regretted not including, like having a separate family entrance for muddy boots.”
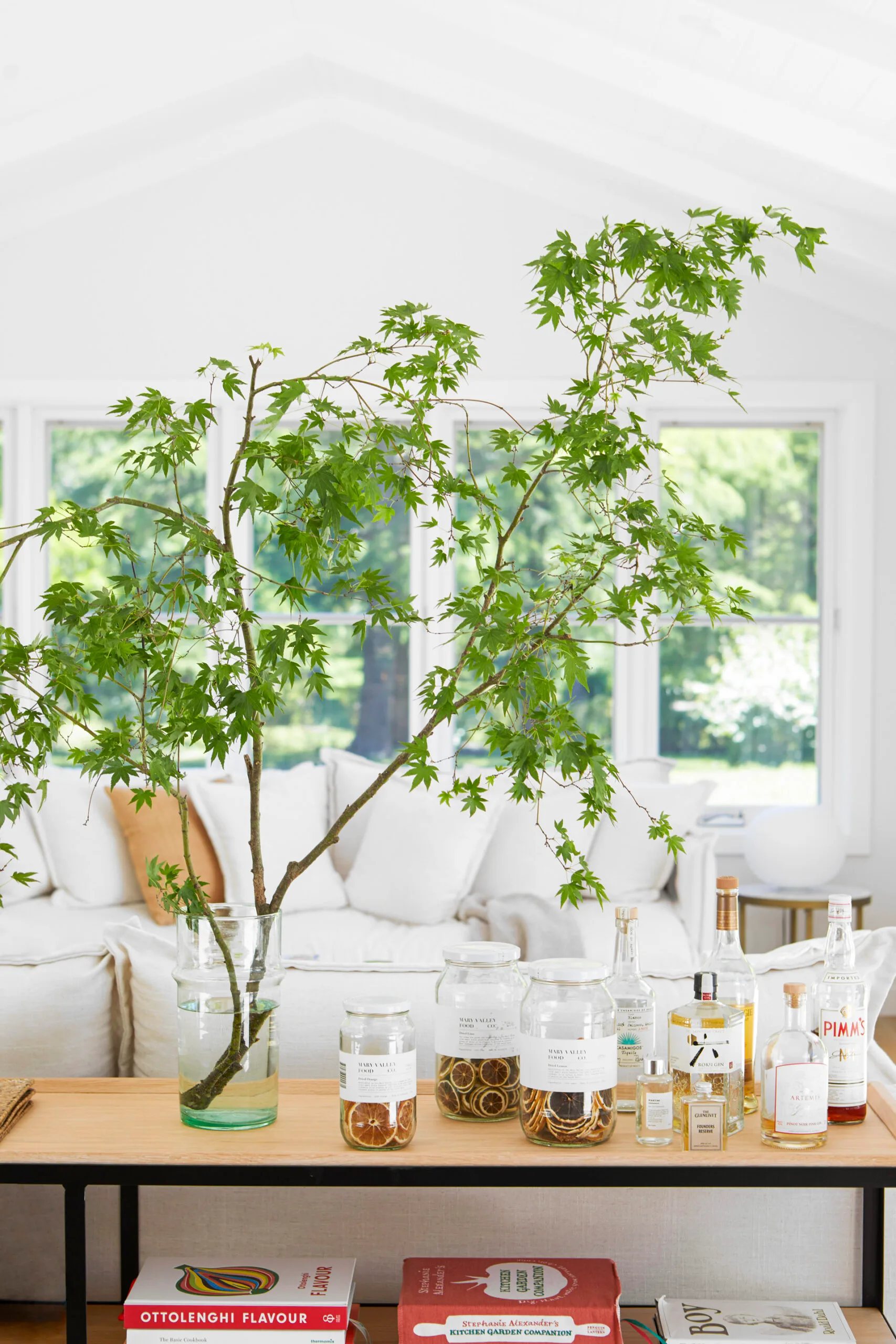
“This new sunroom and dining space addressed that problem perfectly.” She and Oliver can sit on the Coast to Country Custom Furniture sofas with a book, or fix themselves a drink from the sideboard, also from Coast to Country Custom Furniture. “Mary Valley Food Co preserved lemons, limes and oranges make the best cocktails!” she shares.
Together, they created a flowing, flexible floor plan that takes better advantage of the home’s north-facing aspect and includes options for entertaining and family-friendly features. There’s an expansive kitchen filled with bespoke storage, a private parents’ retreat with walk-in wardrobe, a lounge room with fireplace, dedicated kids’ retreat and a charming laundry and mudroom with a Dutch door – “possibly my favourite thing”, declares Annelise. “One of the best things about a rebuild is that you can design your space exactly as you need. Everything was considered against our lifestyle and needs, which means it’s a very easy house to live in.”
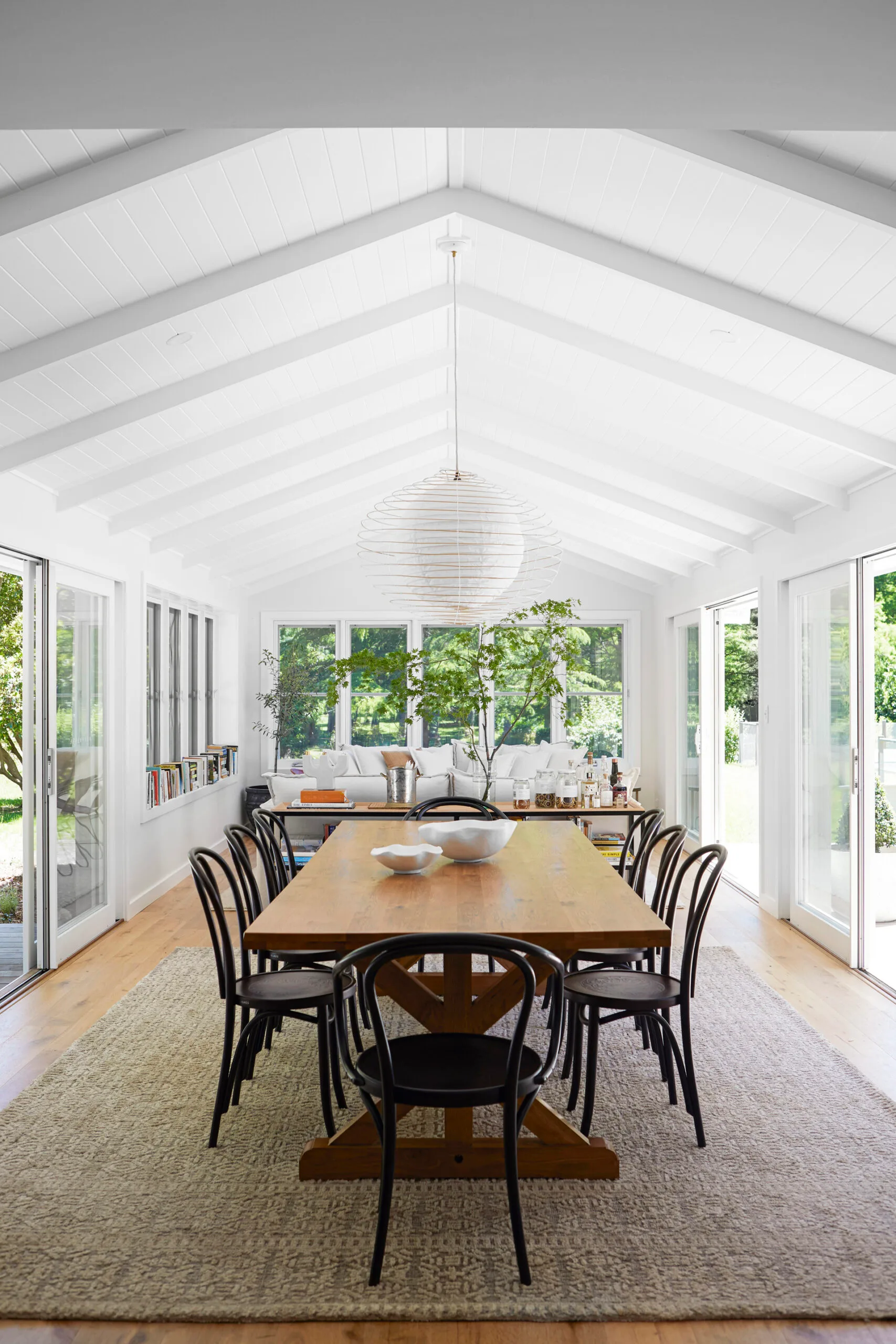
DINING AREA A Coast to Country Custom Furniture dining table is just the ticket for rowdy dinner parties or intimate meals. “I bought Thonet bentwood dining chairs as a nod to my family home,” says Annelise. “I love having items familiar and significant from childhood dotted around.” The pendant above is from The Society Inc. by Sibella Court.
A central dining and sunroom was a pivotal piece, featuring raked ceilings and windows on all sides as an easy link to the outdoors. At one end, books line the windowsill and two plump couches are a cosy spot to read – while at the other, an eight-seater dining setting is ideal for hosting dinner parties or poring over the papers. “It works so well; there are beautiful views no matter where you’re sitting,” says Annelise.

ENSUITE An oasis of calm, the ensuite features marble-lined niches, ceramic ‘Terra 2’ wall sconces from Lighting Collective, a Reece bathtub that looks out to the trees and heated floors for cold Southern Highlands mornings. “We chose the colour Squid Ink by Porter’s Paints for the vanity – I love the depth that it brings,” says Annelise.
Throughout, the base palette has been kept fresh and neutral – whitewalls, natural stone benchtops, warm engineeredoak floors and sisal carpets – with blues and greys in the living spaces. “Covid had an impact on supply and there were a few last-minute pivots with our finishes, but I’m really happy with the substitutes we found,” says Annelise. “We also sourced a lot of items locally, which felt good.”
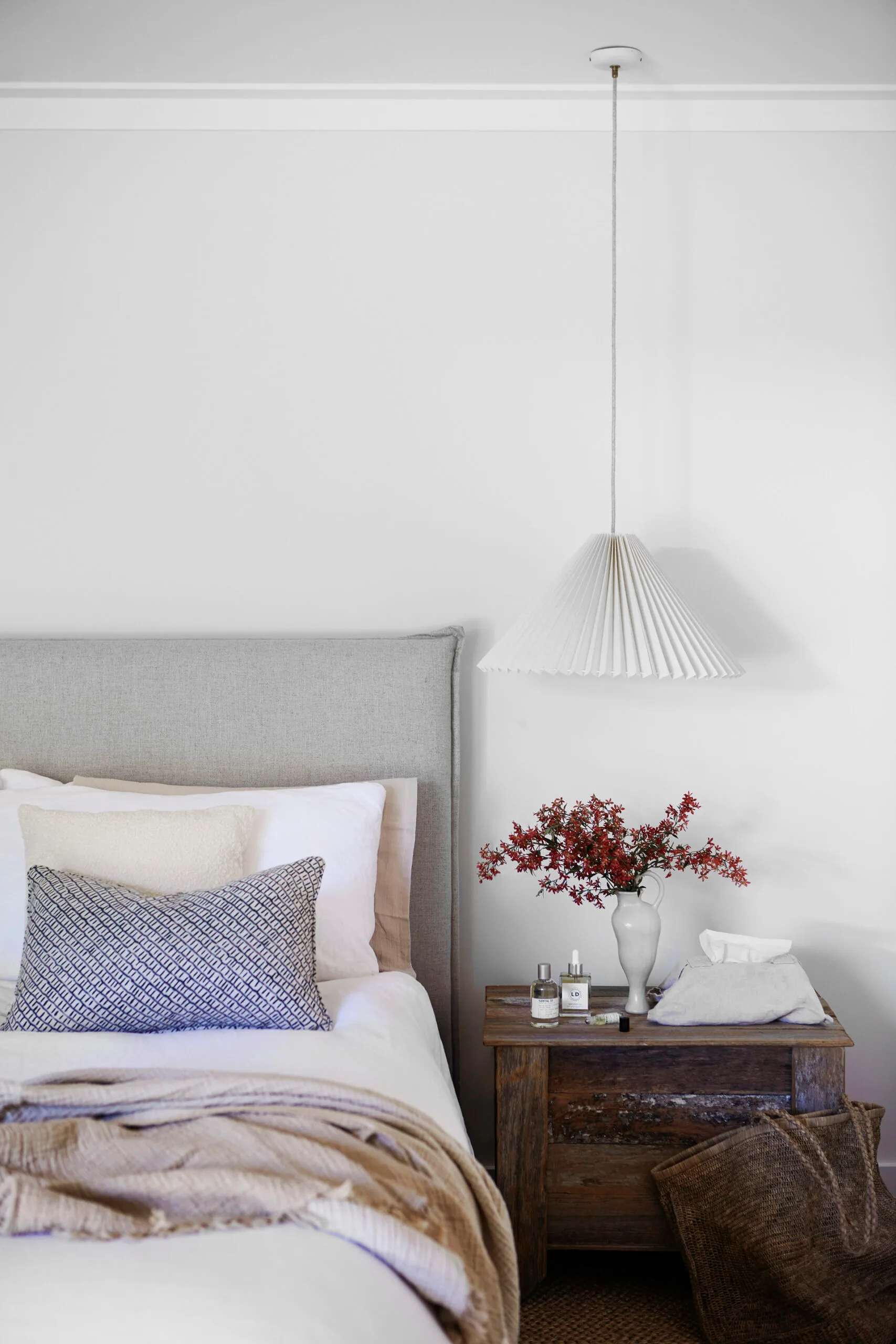
MAIN BEDROOM “I wanted to keep the bedroom pared back,” explains Annelise. She selected a custom bedhead from Peoni Home, bedlinen from Cultiver and Bed Threads and pleated linen lampshades on linen cords from Curated Spaces.
Much of the existing furniture had been chosen specifically for their Sydney home and didn’t suit their country idyll, so Annelise sold the lot on [Curated Spaces] and started afresh with sumptuous lounges, stately chairs and timber chest side tables. Tufted rugs, handmade ceramics, plump cushions and indoor greenery bring colour and energy, as do special lighting pieces.”I love the ambience that feature lighting provides and chose some beautiful pendants for the kitchen, bedroom and dining, along with gorgeous sconces in the bathrooms and entry,” she says.
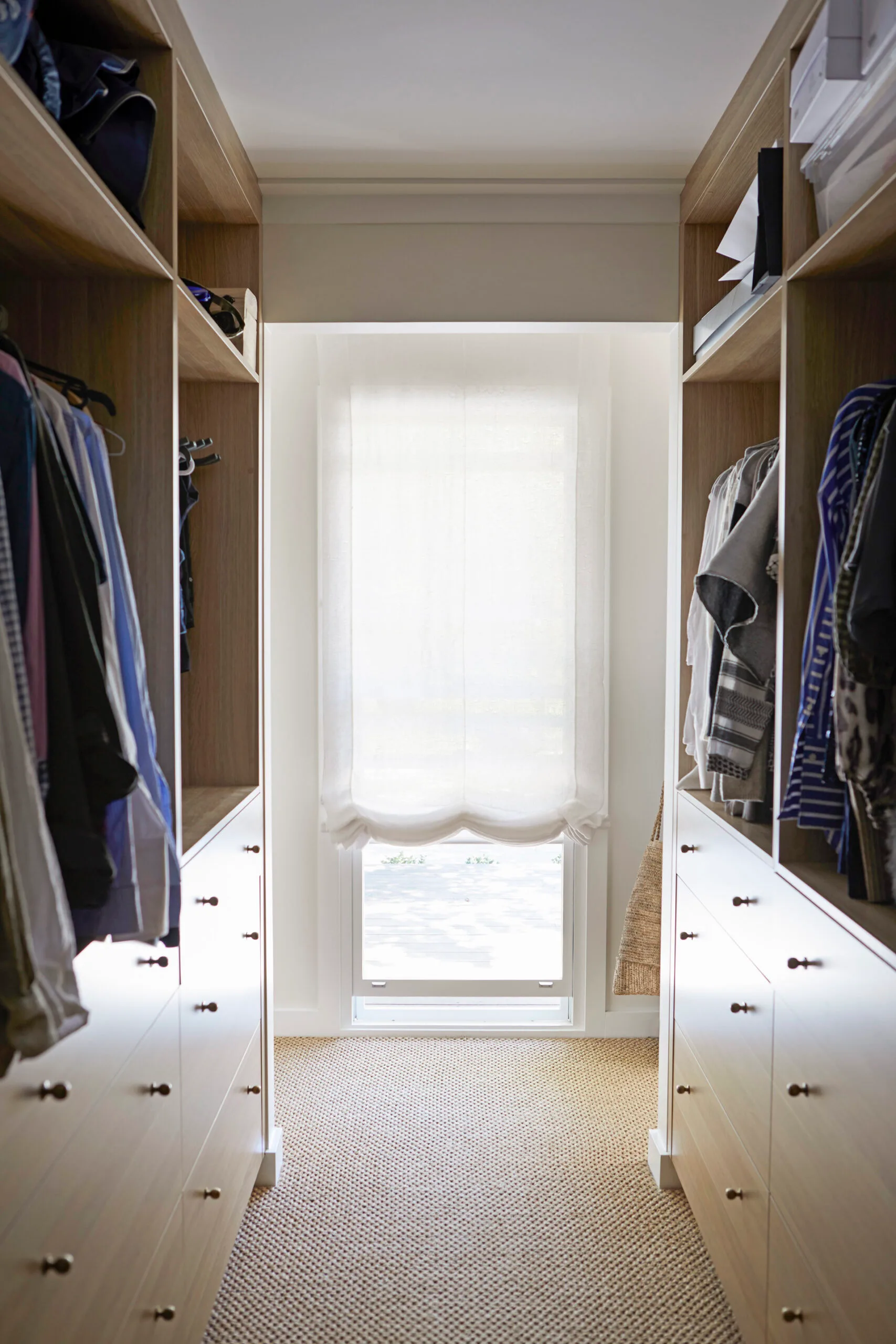
WALK-IN ROBE Purpose-built drawers and shelves make the couple’s walk-in robe a delight.
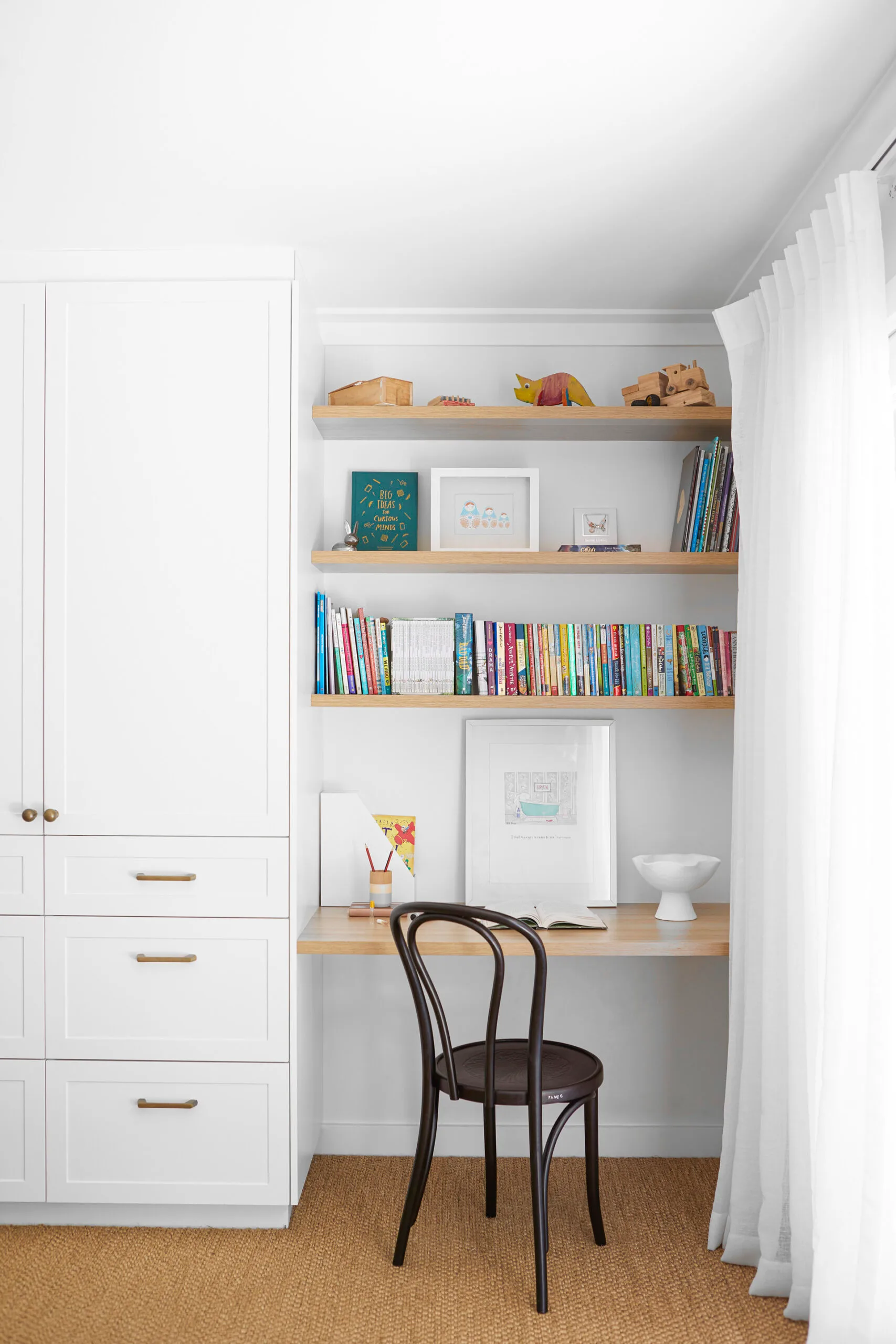
BUILT-IN STUDY NOOK A study nook in daughter Elke’s room. “I’m a big fan of built-ins and everything having its place,” says Annelise.
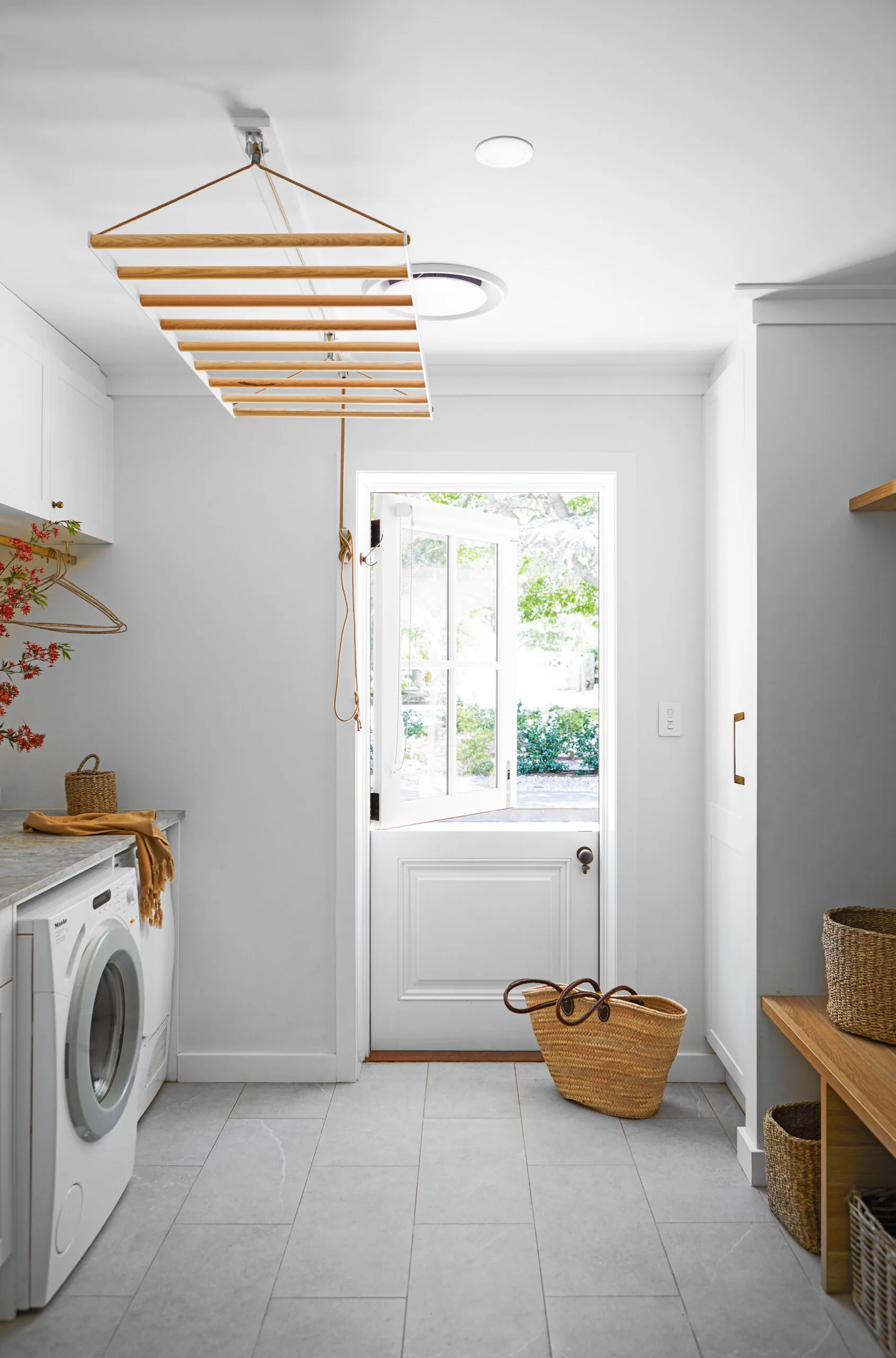
The laundry doubles as a mudroom, with a custom Dutch door by Evalock.
And outside, there’s room to roam, to relax, to breathe, be it on the huge deck that spills out from the kitchen, dining and sunroom, the paved sandstone area with fire pit and outdoor seating or by the pool. “Possibly the best way to describe our home is ‘calming’,” says Annelise. “It’s a real oasis and I feel instantly relaxed when I walk in the door.”
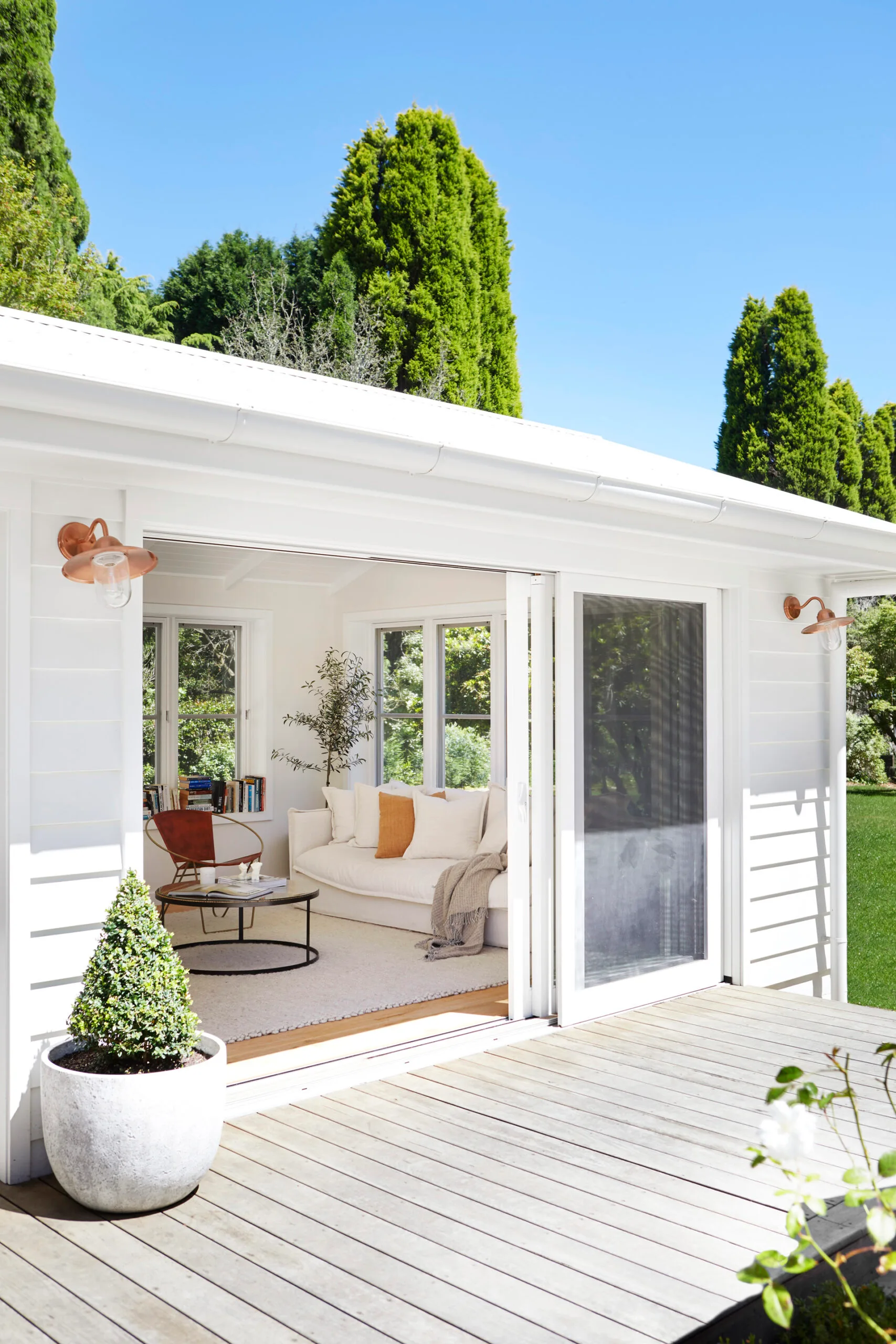
DECK “The original house had very little outdoor entertaining space and limited access,” says Annelise. “We now have decks and sandstone paved areas on both sides.” Planters from Welby Garden Centre are dotted along the front and rear decks, with wall sconces from Alpha Lighting illuminating the area for evenings.
SOURCE BOOK
Design & interiors: Sally Wilkins Studio, [@sallywilkinsstudio].
Builder: KMI Builders, 0409 748 456, kmibuilders.com.au.
Kitchen & joinery: Cobbitty Grove Kitchens, (02) 4647 9900, [cobbittygrove.com.au].
Landscaping: Nick Wilkinson, Red Arrow Landscapes, 0438 283 785, redarrowlandscapes.com.au.
Painter: Carmel Interiors, 0410 651 013, carmelinteriors.com.
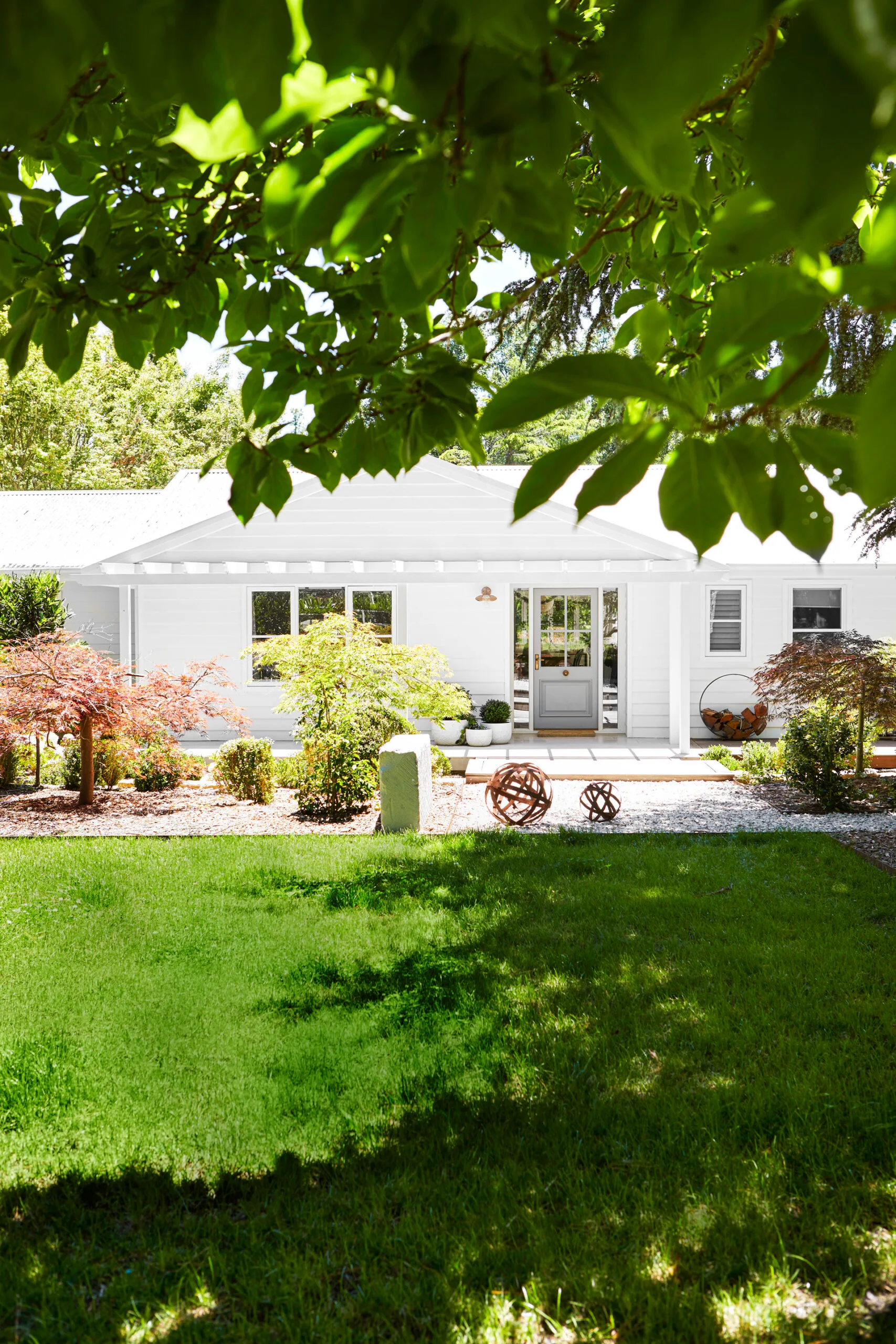
“I love the freshness and simplicity of an all-white facade,” says Annelise, who opted for a Colorbond roof in Surfmist and matching weatherboard cladding. Landscaper Nick Wilkinson of Red Arrow Landscapes worked his magic. “The previous owners were avid gardeners and had lots of special trees in the back area – Nick expertly transplanted them to the front to create a stunning entry, saving us thousands in the process,” says Annelise. Decorative iron balls were found at Hunter & Gatherer Collections, and the RustyRose Designs woodstacker came from Dirty Janes in Bowral.
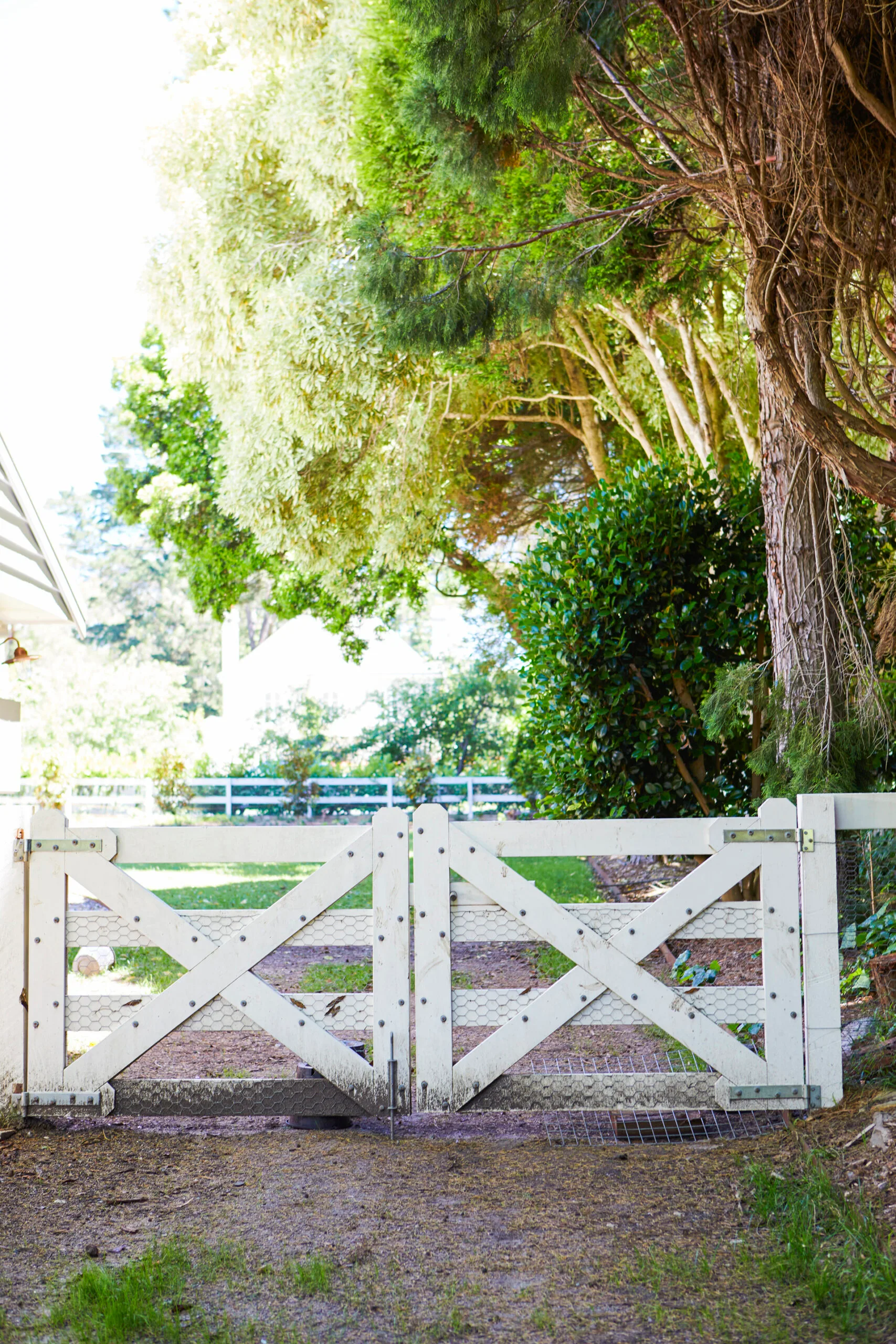
A relaxed lifestyle attracted the family to the NSW Southern Highlands.
