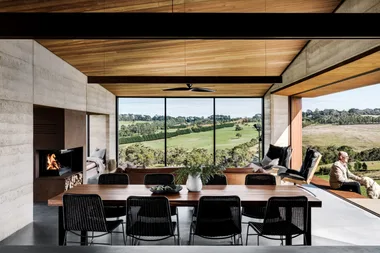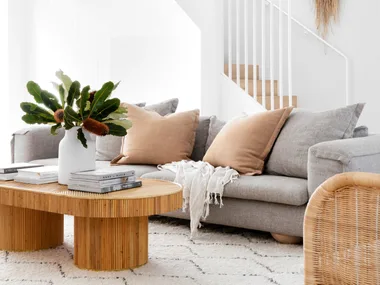As with many families, Nelson and Mandy dreamt of creating a forever home for their children, Jacob, 11, Isaac, nine, and Paige, seven. But given the current state of the climate, they wanted to ensure the build, and their lifestyles within it, contributed to a more sustainable future and, as such, a more livable world for the generations of their family still to come.
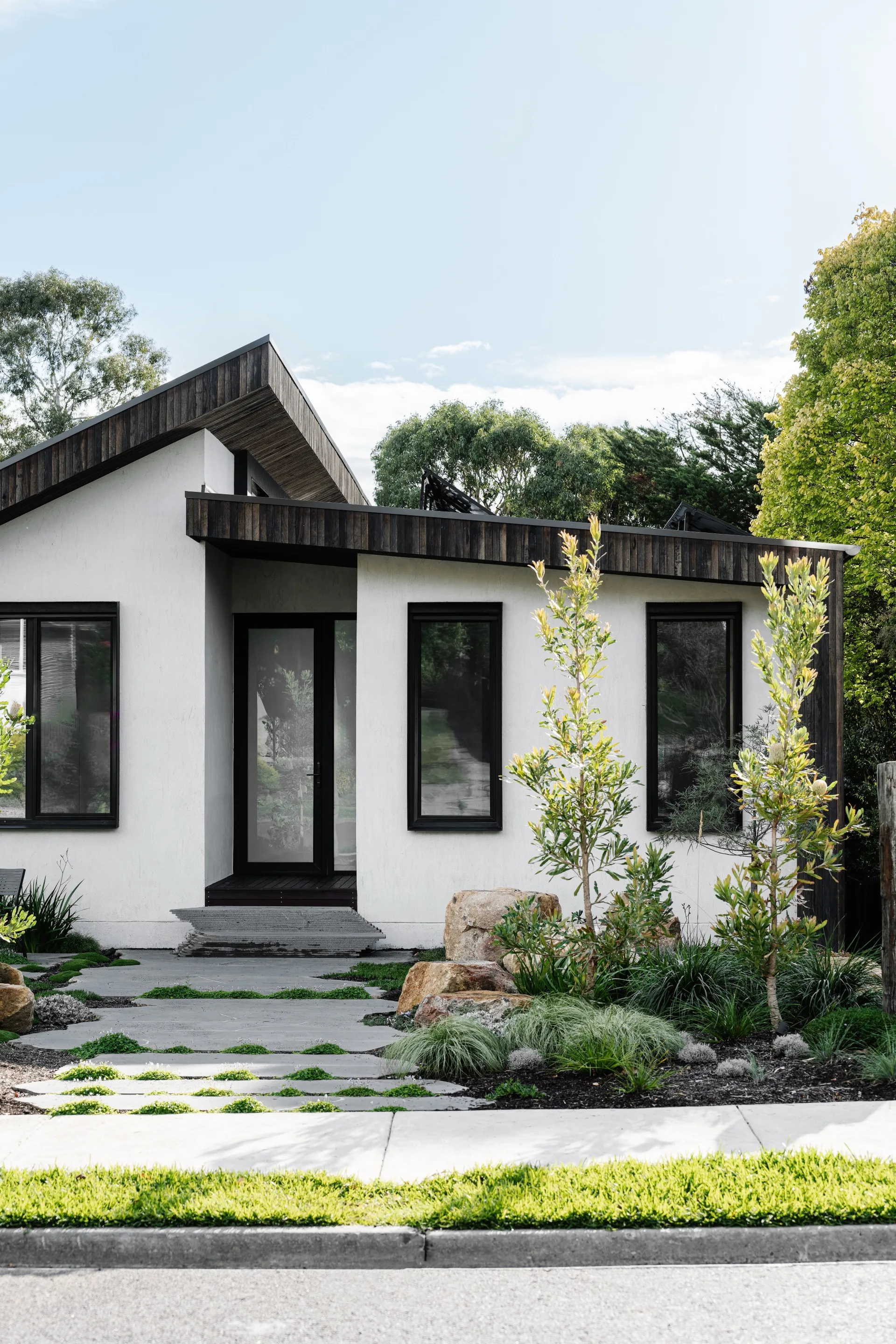
After years of renting, the opportunity to bring their visions to life came in 2019 when the couple bought a property in north-east Melbourne. With the help of passive house designer Simone Schenkel from Gruen Eco Design and builder Hamish White from Sanctum Homes, the knock-down-and-build process began.
“The brief was for a big enough house for the kids and us, with no wasted space,” says Nelson. “Every room must have a function.” Mandy adds, “We wanted something with longevity, a family home that would grow with us.”
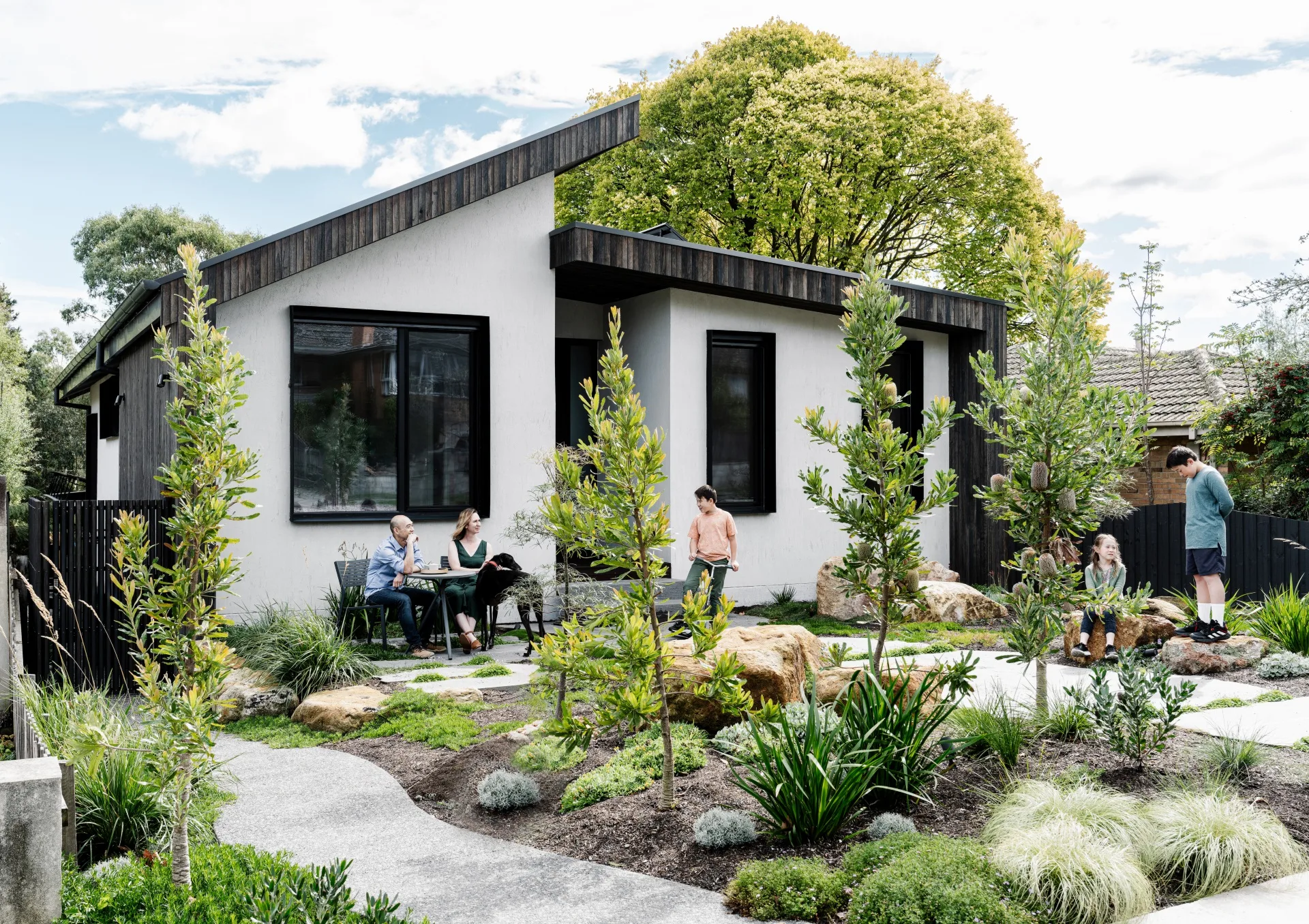
Who lives here?
Nelson, who works in the health sector, his wife Mandy, their children, Jacob, 11, Isaac, nine, and Paige, seven, plus Harry the greyhound.
Weekend ritual? Nelson: “Pancake Sunday!”
Lessons learnt during the build? “Find a trustworthy architect and builder, who will invest in your dream home. It was great to have Simone and Hamish on our side.”
Biggest design decision? “Eco-friendliness and sustainability, for a growing family. We wanted a big enough house, with no wasted space. Every room had to have a function.”
What do you love most about it? “The hempcrete and the comfort level.”
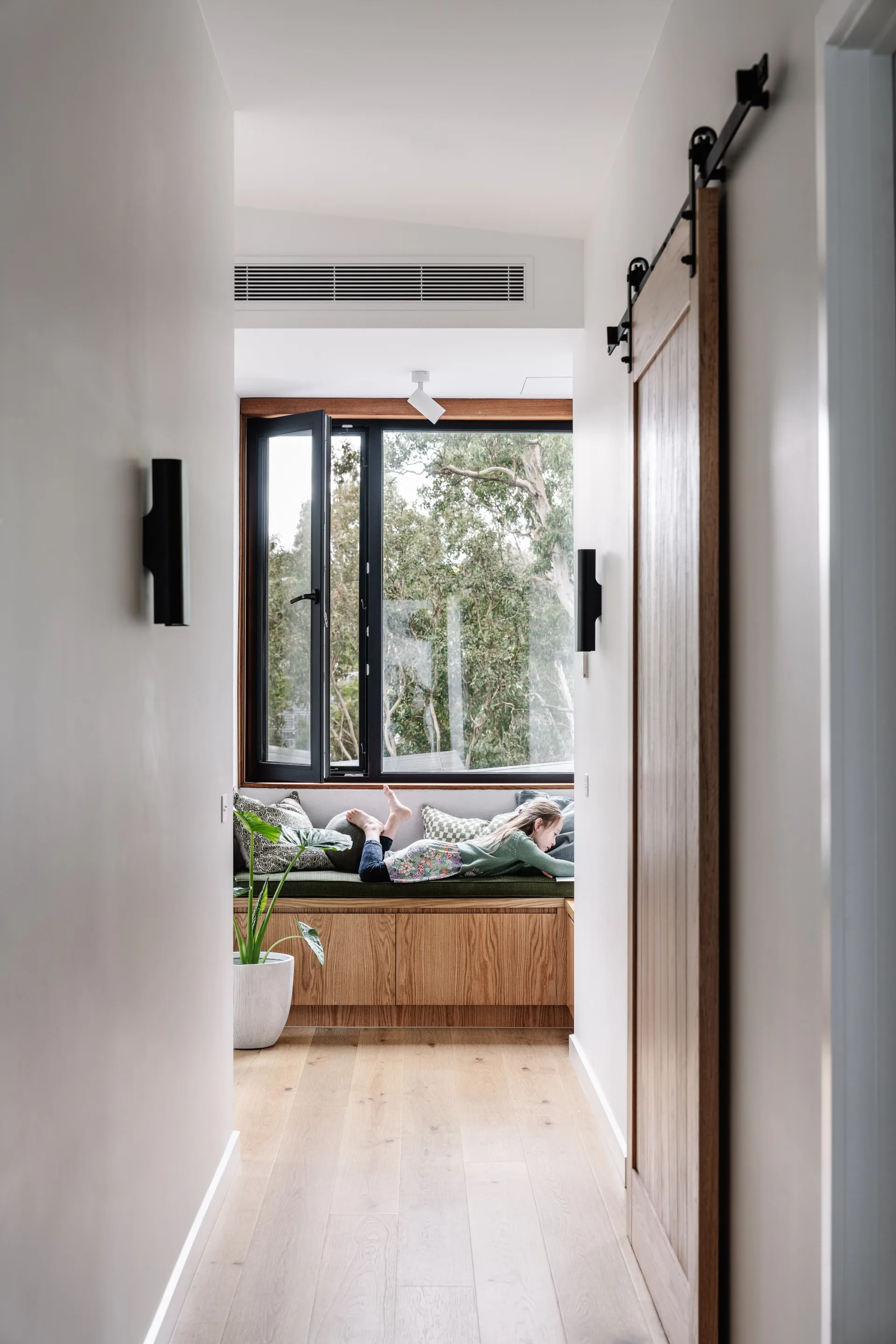
While sustainability and leaving a better world for the children was front of mind, there was a certain degree of ambition involved, too. “I secretly wanted the first certified passive house made with hempcrete,” admits Nelson.
In hempcrete, the central part of the hemp plant is mixed with aggregate, water and lime binder to create a construction material that has a natural insulation and traps carbon, making it almost carbon negative. A passive house is a building standard that focuses on energy efficiency and sustainability.
Kitchen
With the build covered, the couple turned their minds to the style of the home, opting for a calming Japanese/Scandinavian style that incorporated clean lines, neutrals and small pops of colour.
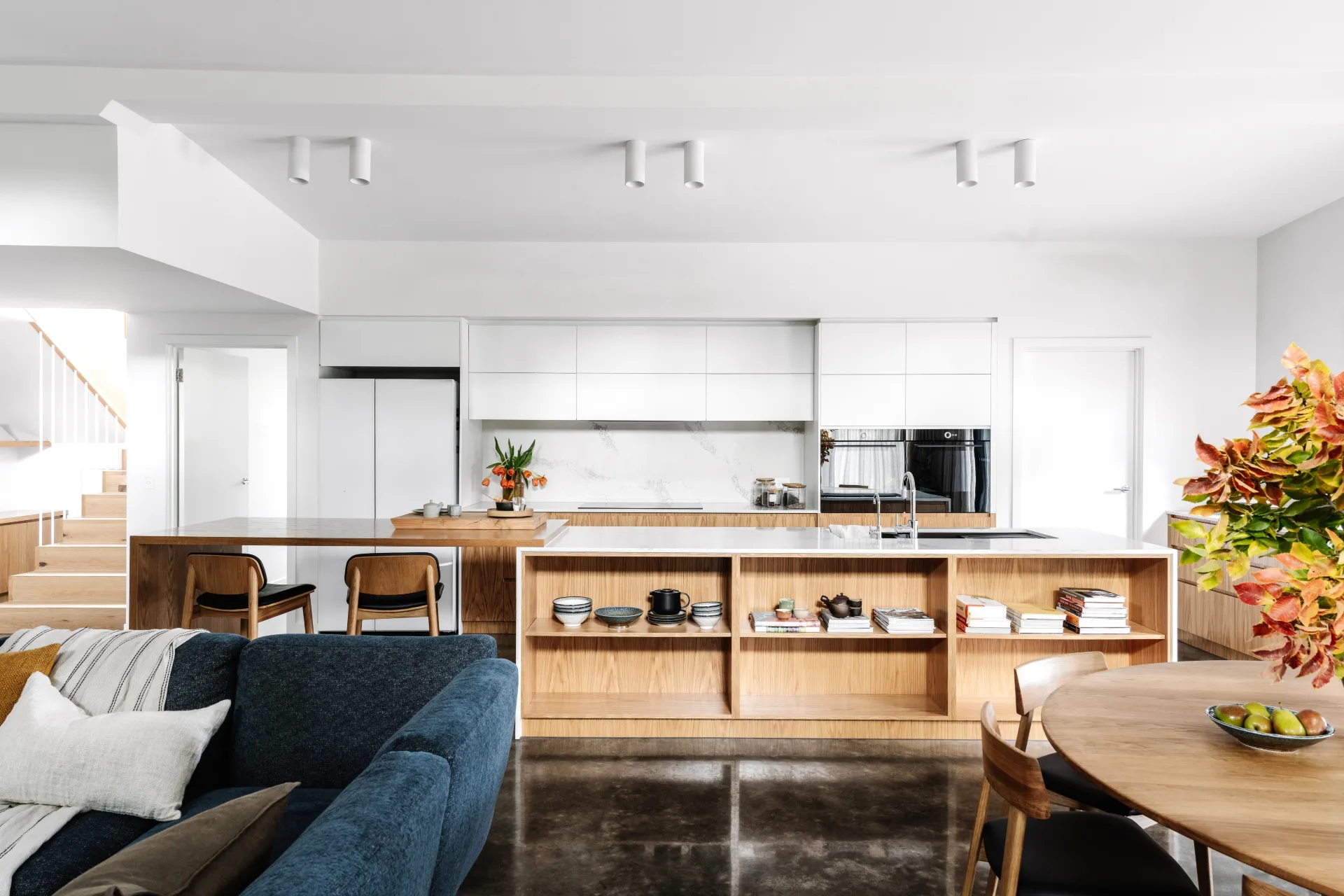
“We spend most of our time in the kitchen,” says Mandy. “The kids do their homework on the stools; we eat here sometimes.”
Lando stools, from Freedom, in leather and oak, create a casual seating option for the oak veneer benchtop, which acts as an extension to the island, topped in Caesarstone Statuario Maximus. No gas is used in the home, so the V-Zug FullFlex induction cooktop, and pyrolytic and steam ovens, from Winning Appliances, are key.
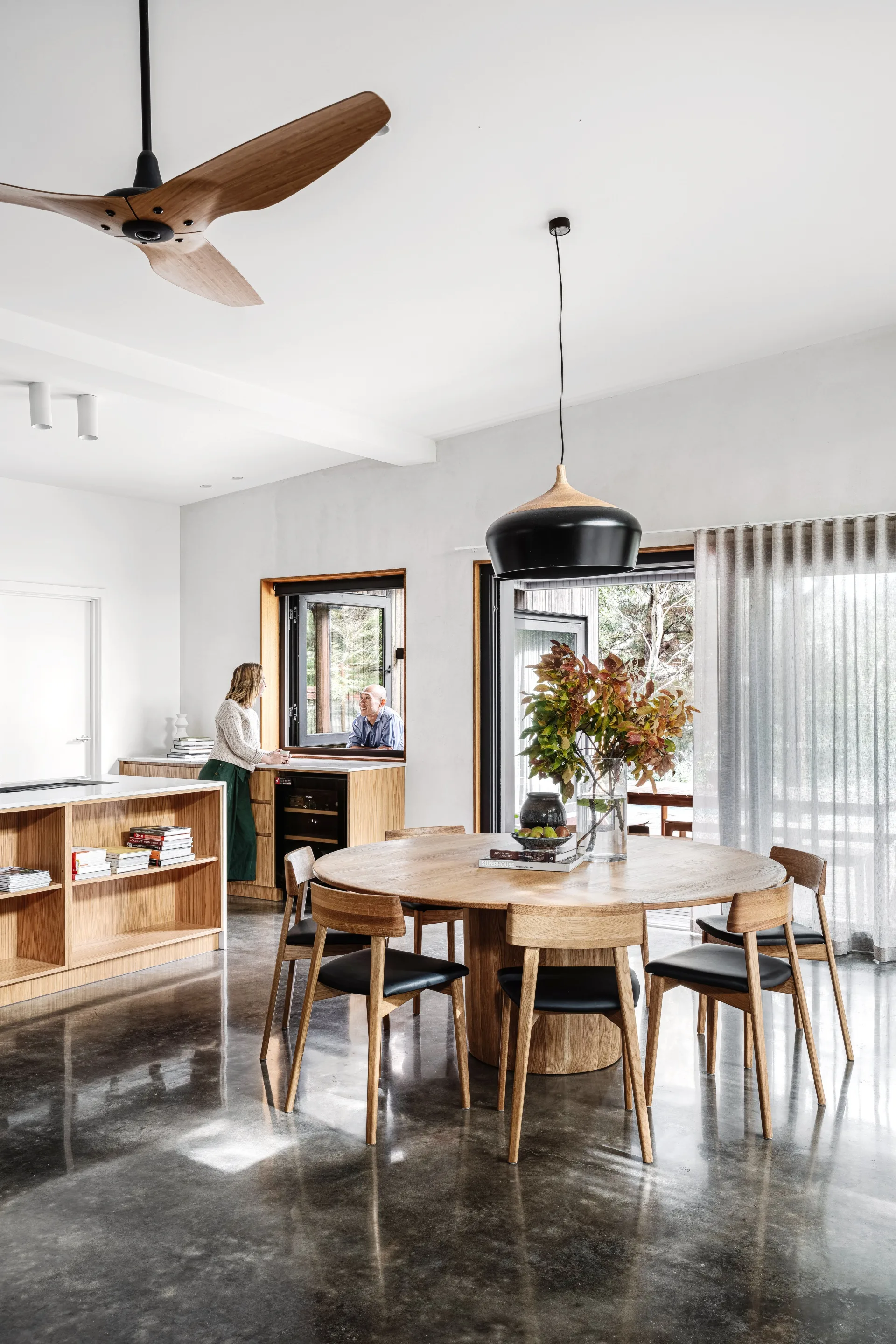
Dining area
Natural materials help to bridge the gap between the interior and exterior, with Tasmanian oak and black leather featuring strongly in the dining area, from the ‘Coco’ pendant, from local furniture designers Coco Flip, to the dining table and chairs, custom made by Gratton Design. In the living area, the King ‘Neo’ sofa in Baxter Indigo adds a cooling and colourful contrast.
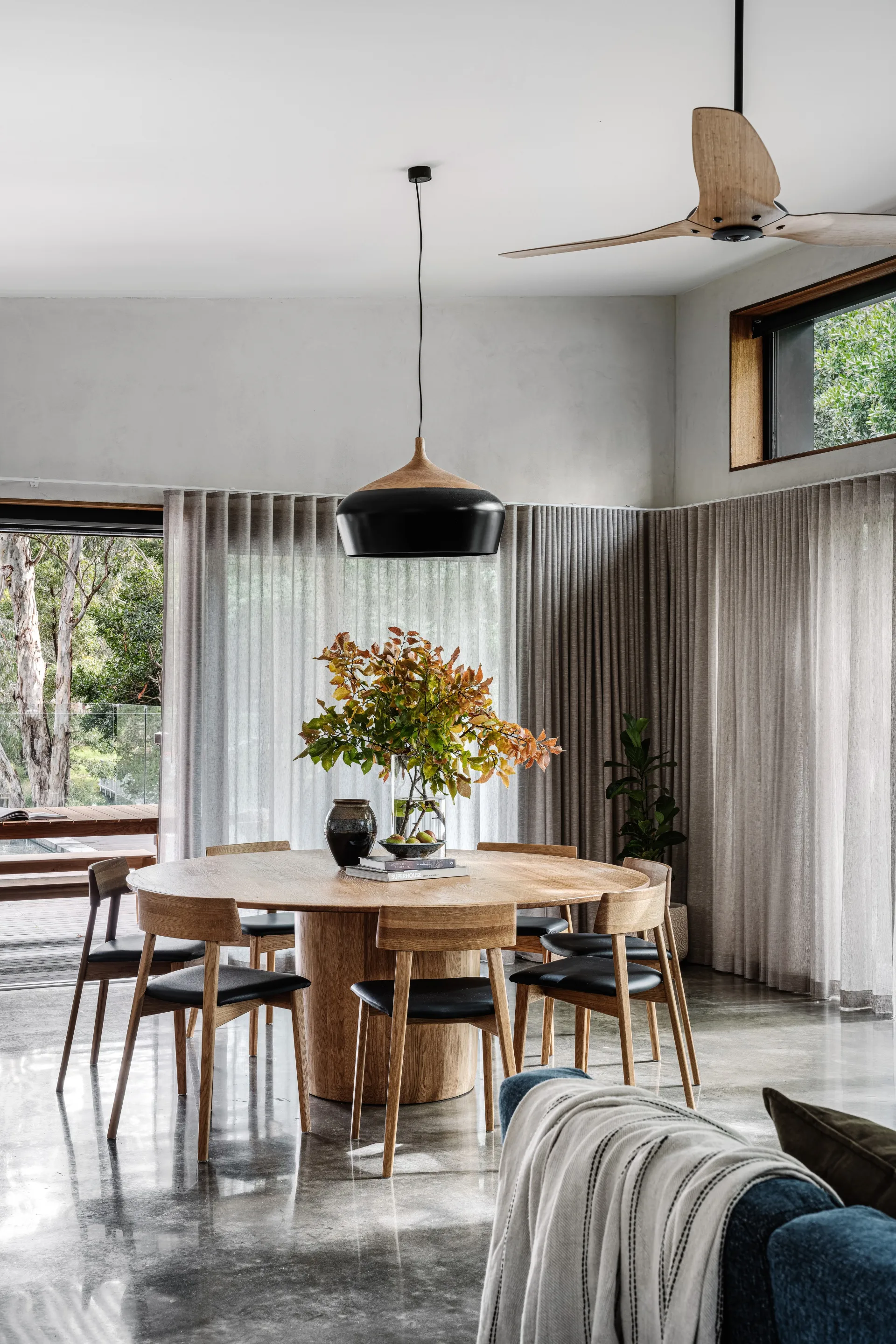
Burnished concrete flooring by Volf Concrete Coatings and Polishing continues throughout the open-plan space to the study nook, which is cleverly situated alongside the Tongue & Groove oak staircase to maximise space.

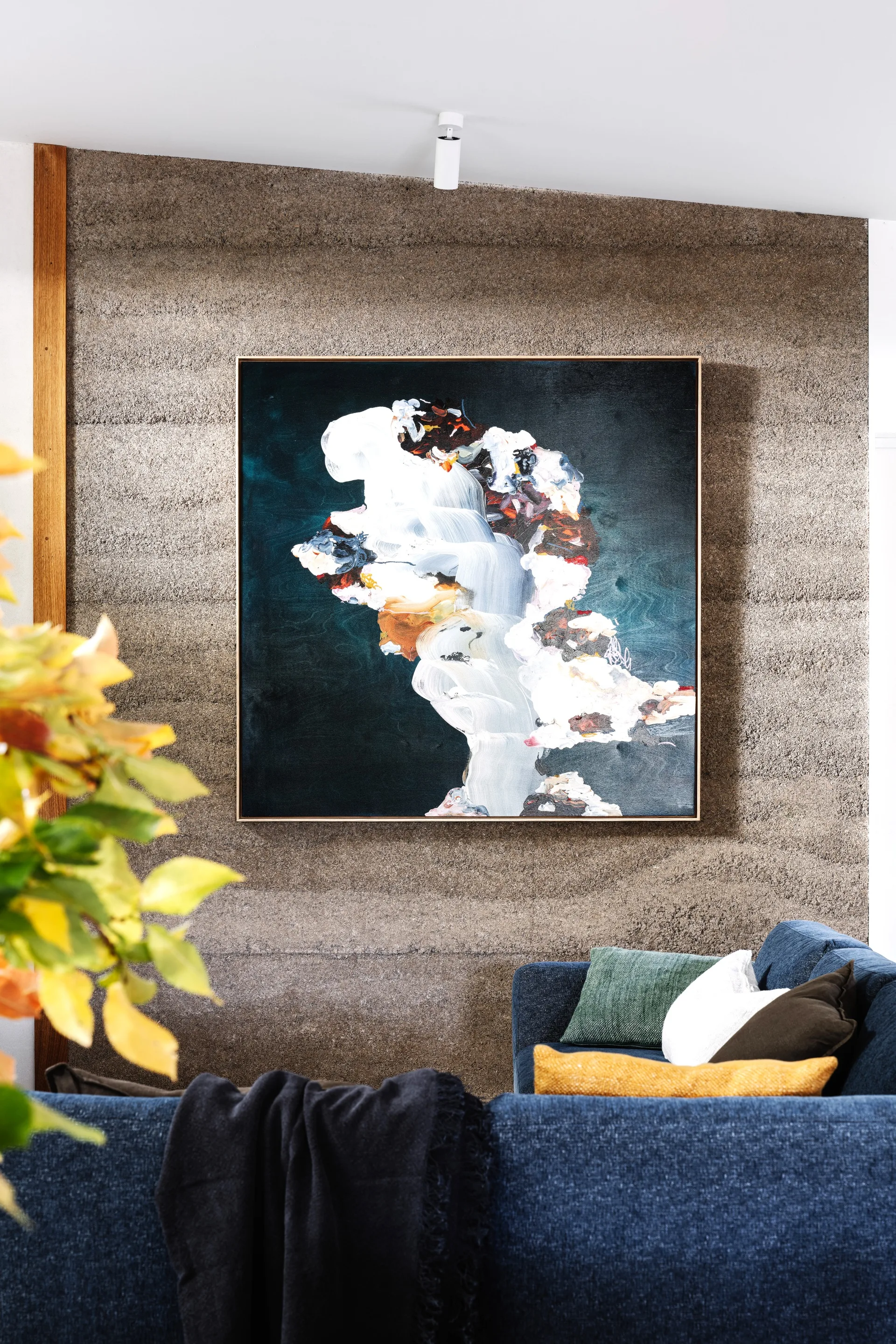
Main bedroom and ensuite
Natural materials add a calm, organic feel to Nelson and Mandy’s bedroom, with the Sleeping Duck ‘Baker’ bed in European Oak, Melb Design Co ‘Alice’ side tables and oak flooring in Alpacca from Tongue & Groove.
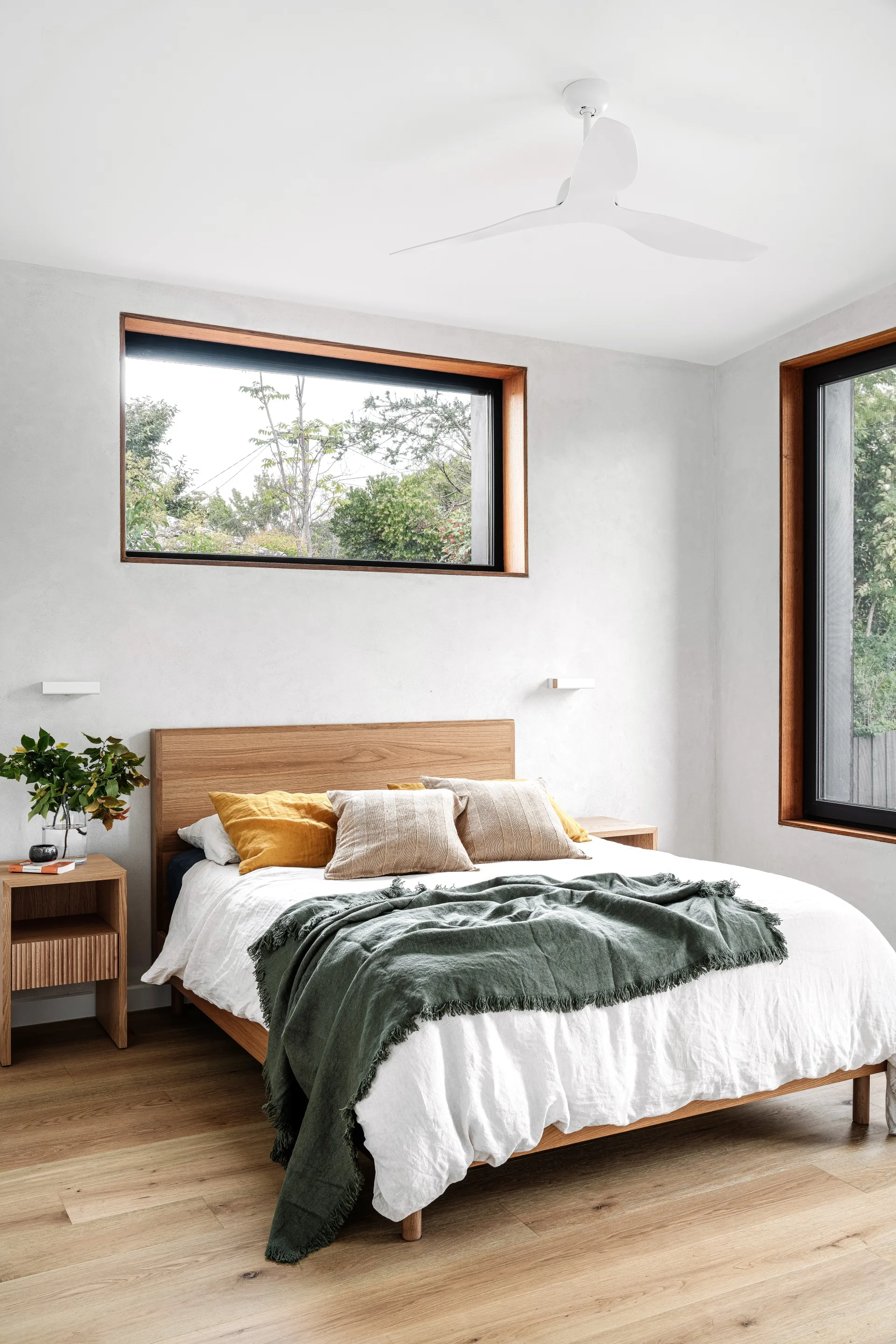
“We wanted something fairly simple. Clean lines, a few pops of colour, but mainly neutrals.”
– Mandy
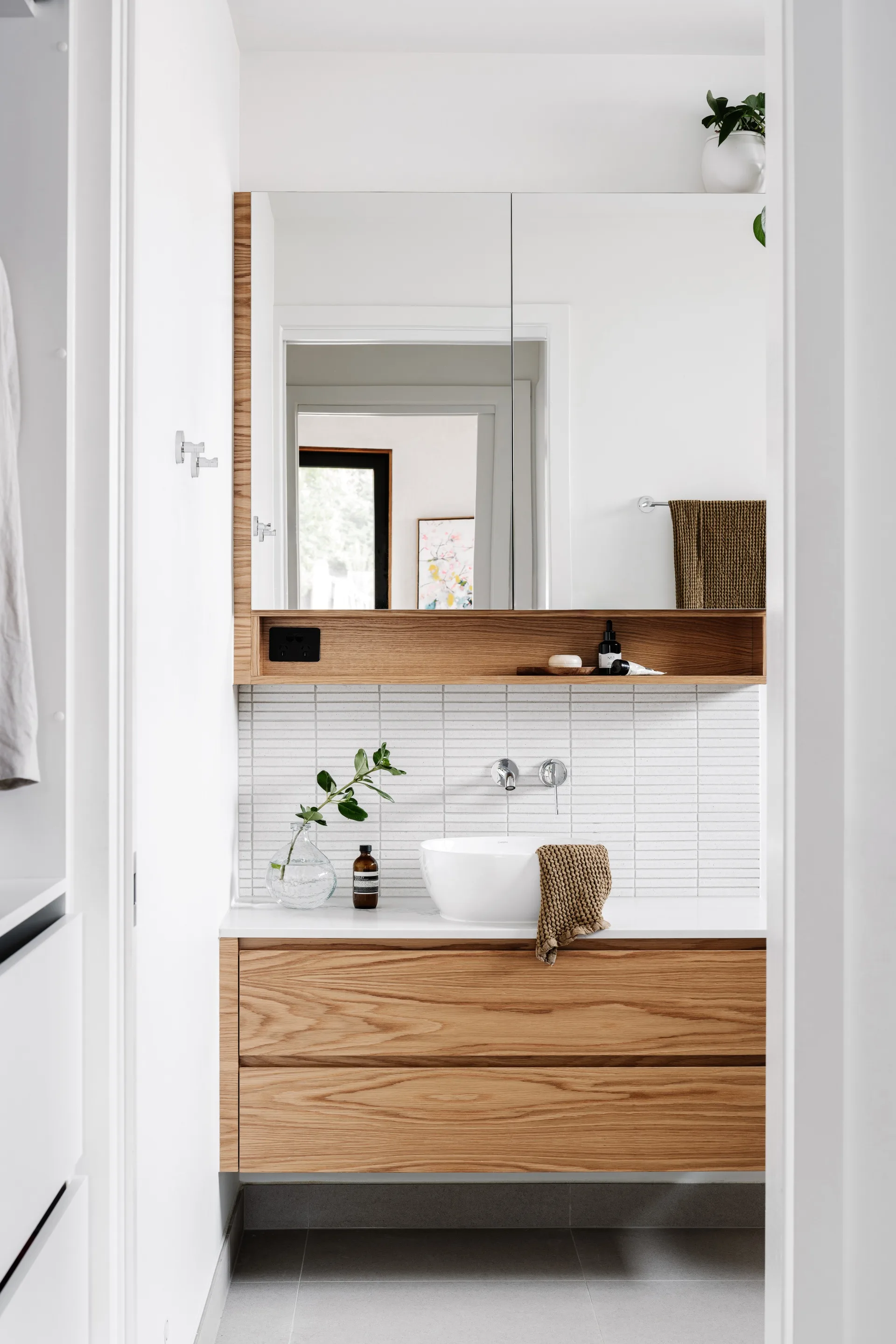
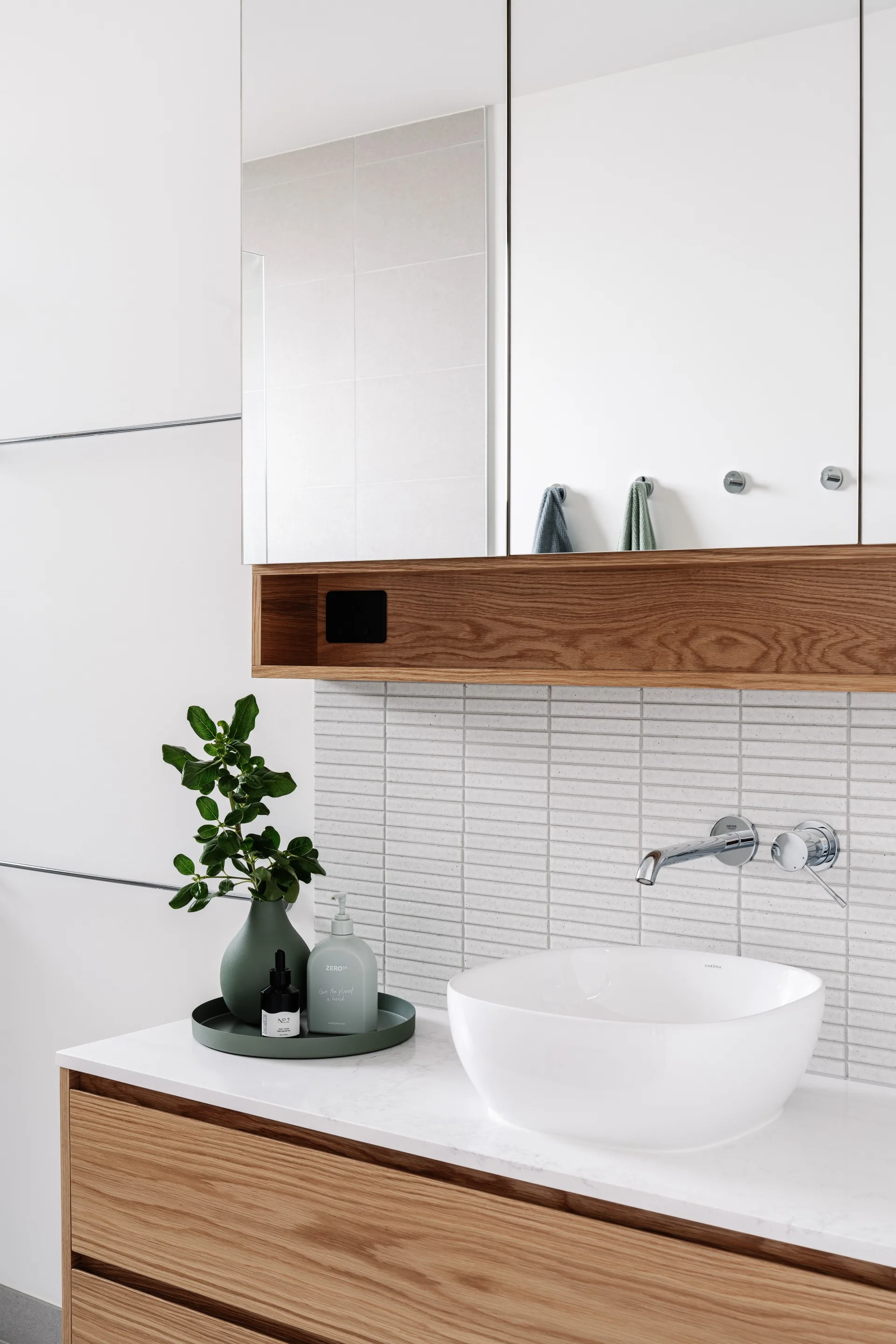
Paige’s room
Paige’s room features the Totem Road ‘Isabel’ desk and a Lilly & Lolly bed, which has a trundle for sleepovers.
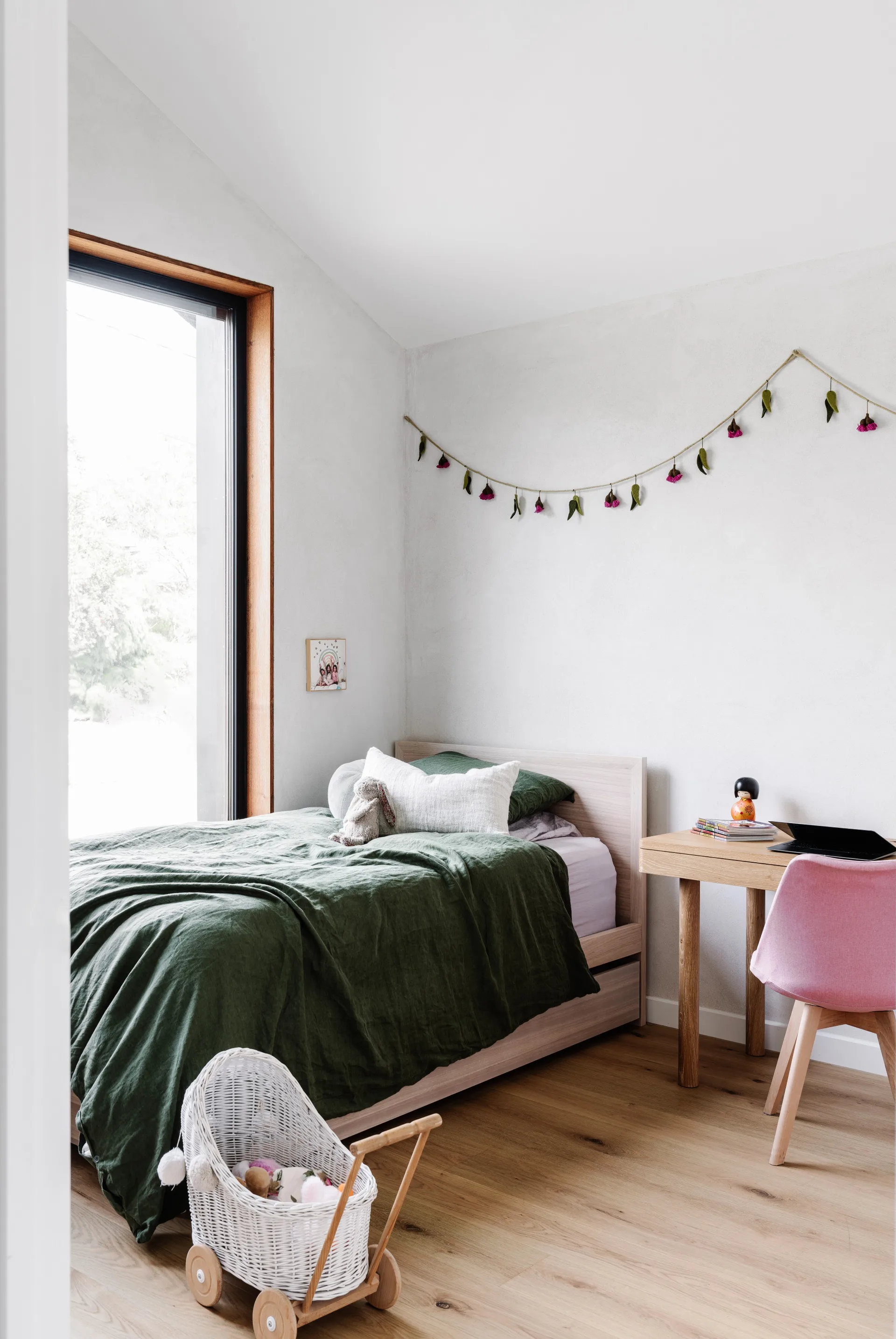
Laundry
An especially hardworking room, the laundry houses the Zehnder ComfoAir Q ventilation unit, which achieves maximum energy efficiency.
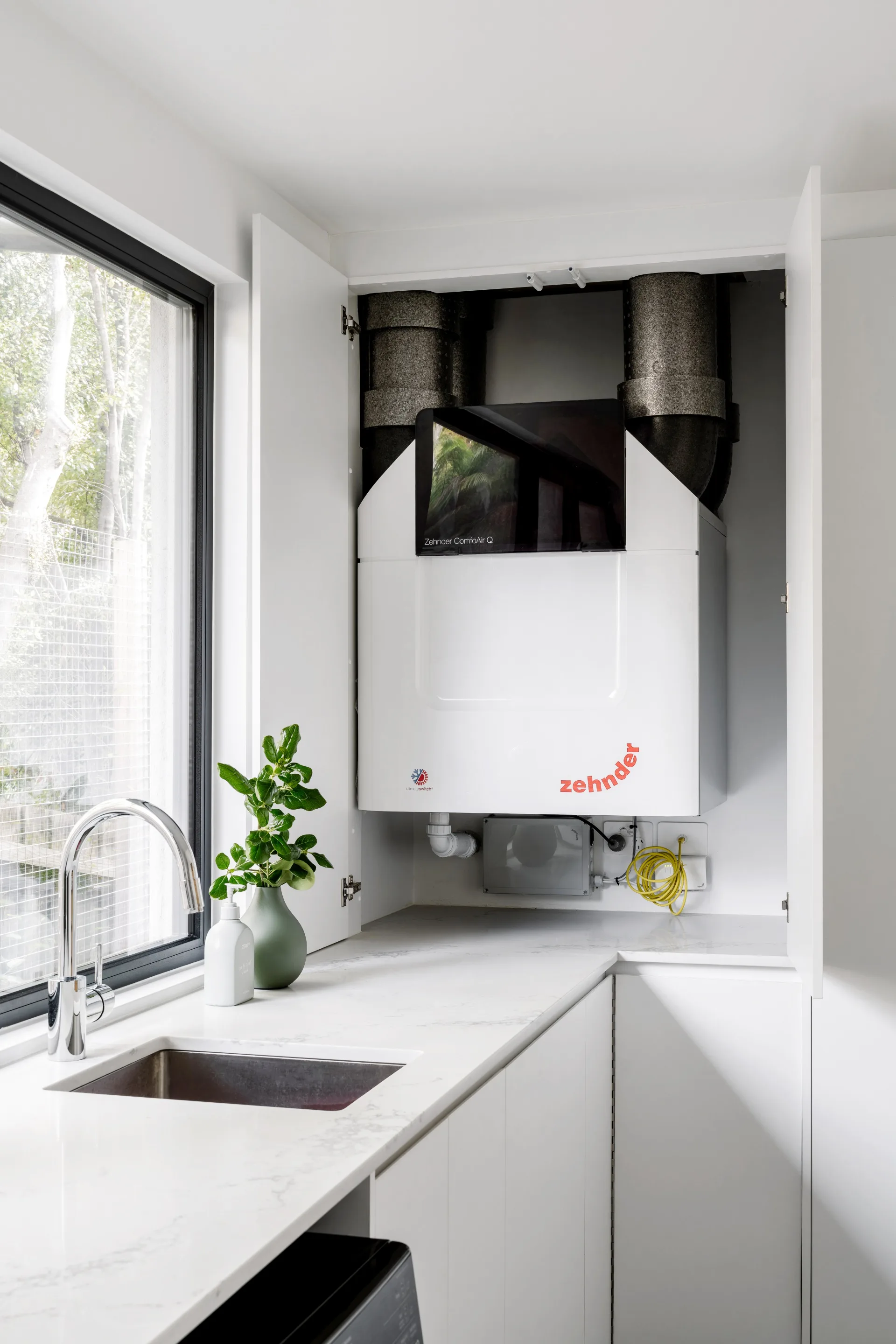
“Nobody’s perfect but every little bit adds up. You don’t have to do it all. We’re mindful about usage, about the things we buy.”
– Mandy
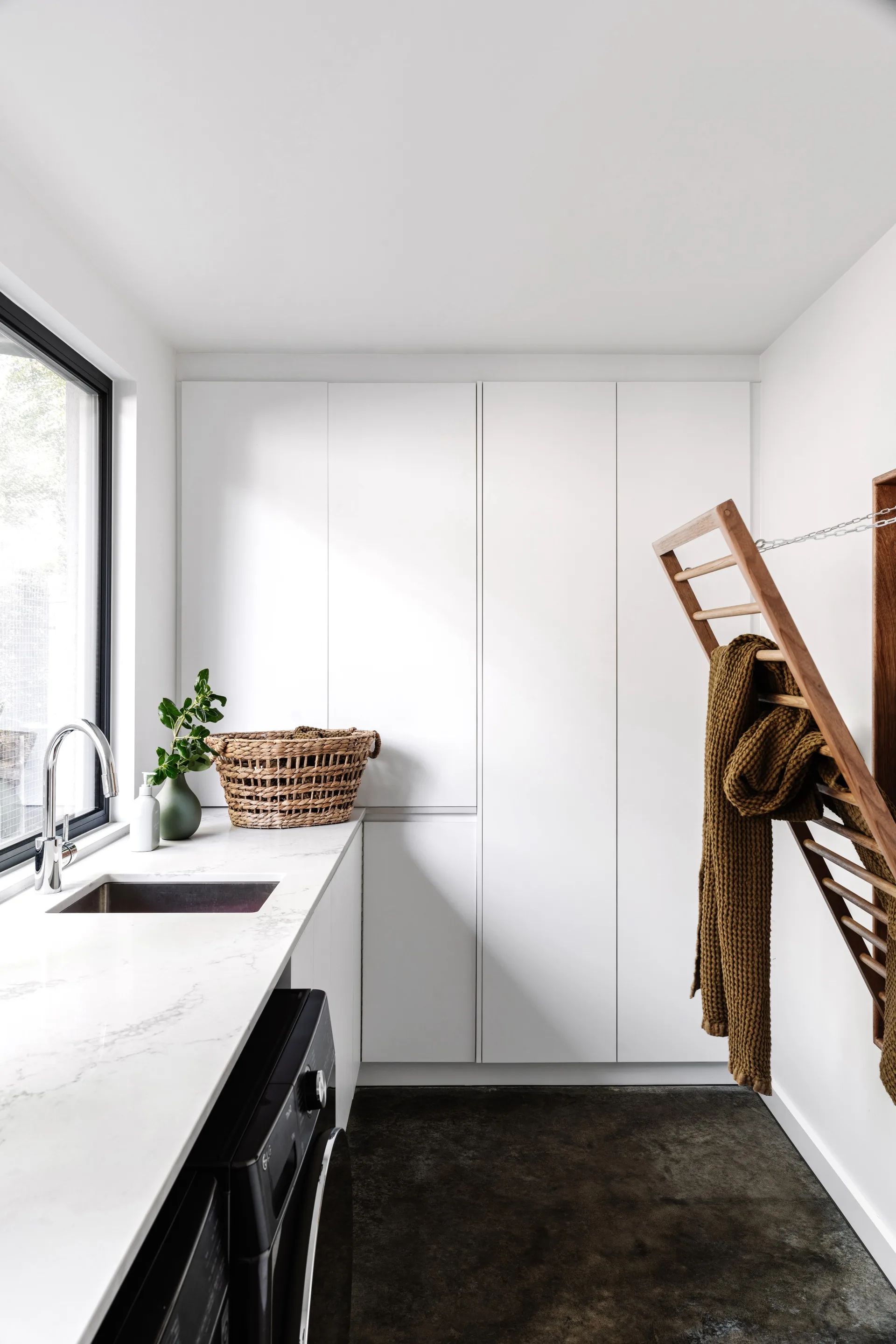
Backyard
Nelson and Jacob shoot hoops, while Mandy watches on from a bench made of repurposed railway sleepers. But it’s not all fun and games. The 33,000-litre water tank is neatly situated underneath the basketball court, providing water for the garden and pool. Gedlec Energy solar panels, positioned on the Colorbond roof, source more energy for the house.
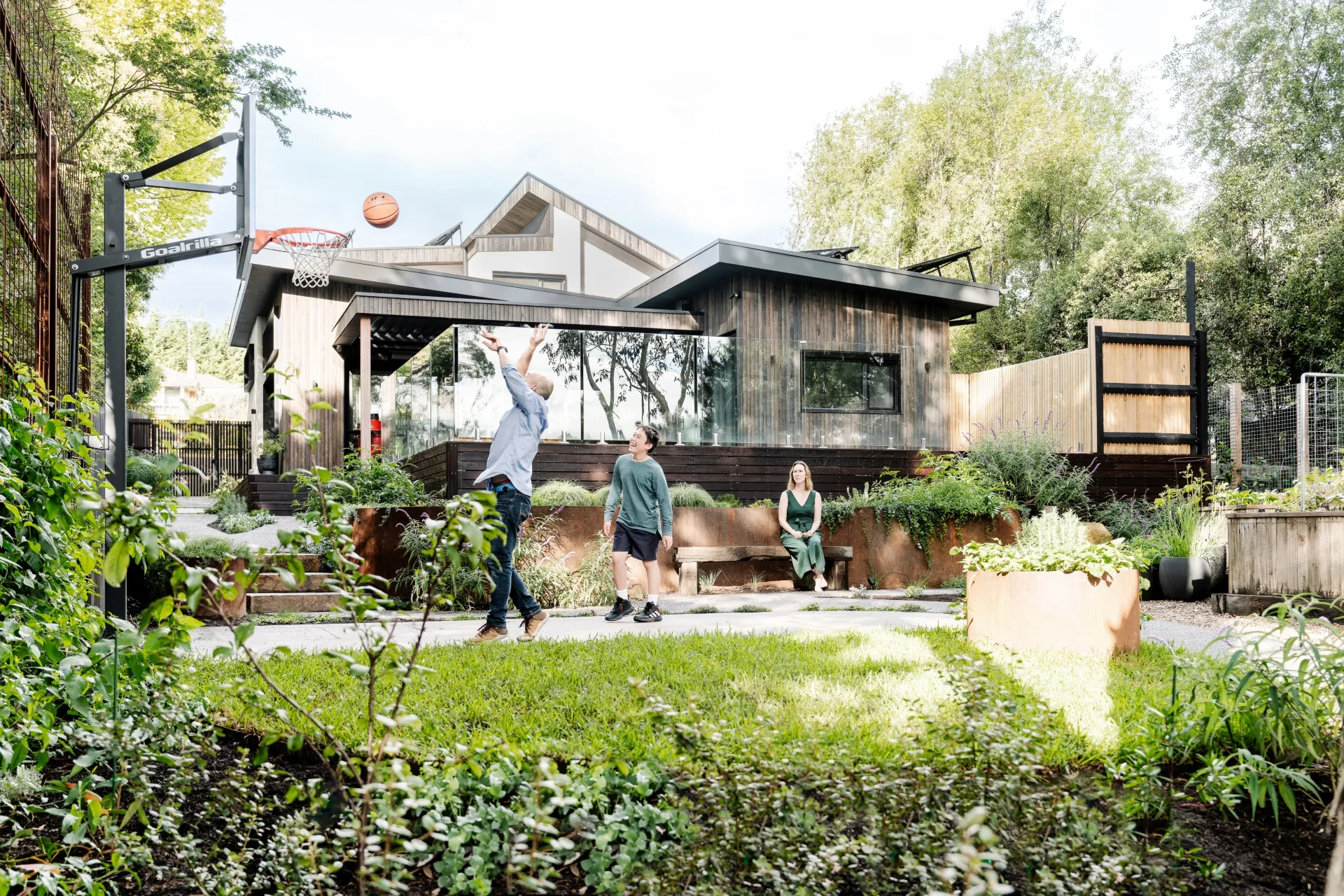
Despite its name, builder Hamish White says hempcrete doesn’t involve concrete at all. “You build a normal structural frame, then place the hemp around it,” he explains. A lime render is then placed either side. “It seals it from the weather. Moisture moves through but it’s airtight.” All the walls were then rendered for a beautiful, textured finish. Visit thehempbuildingcompany.com.au.
We love… hempcrete
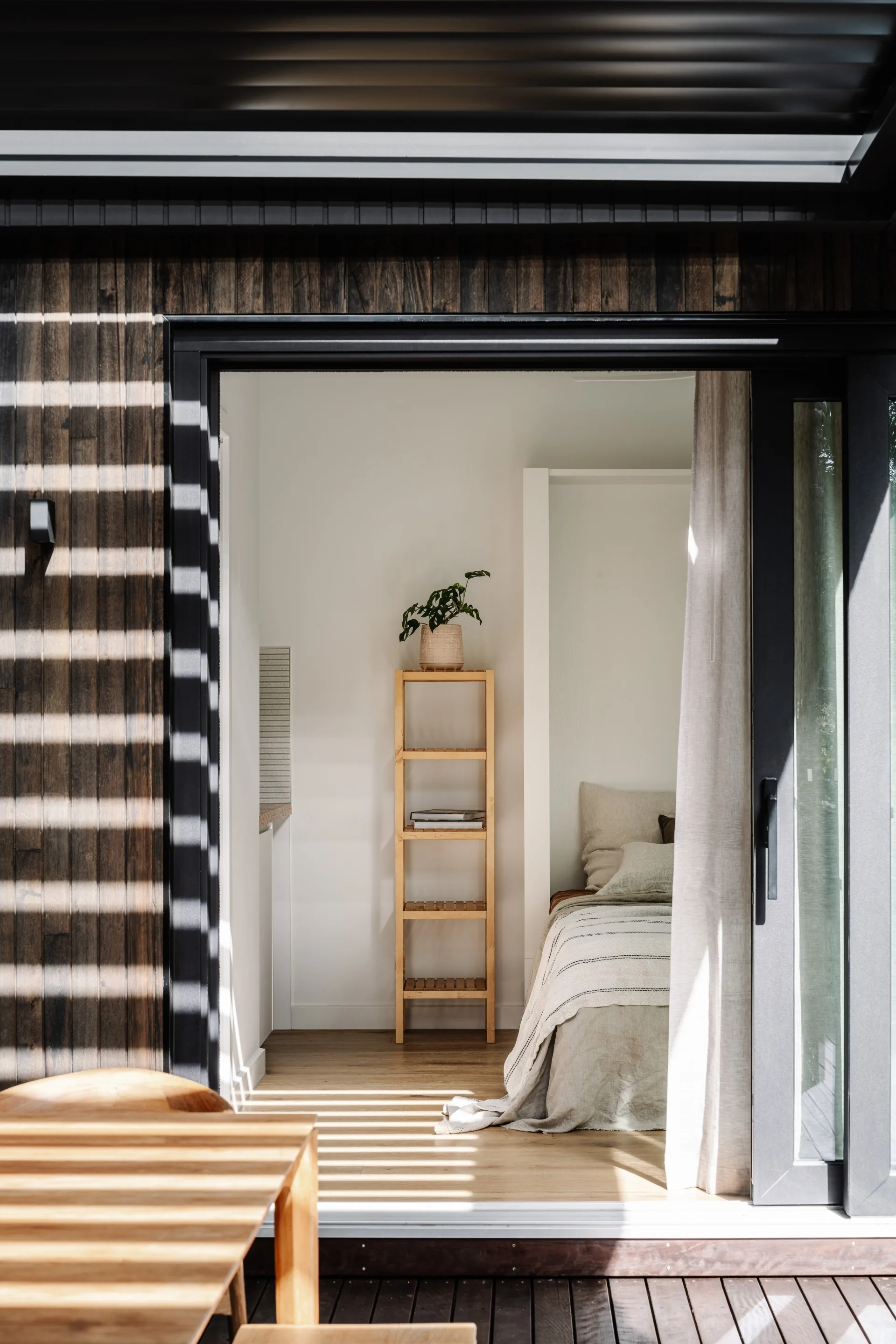
After a building process that took just over a year, the home is complete, with four bedrooms, three bathrooms and two powder rooms, plus a studio for guests. Now all that’s left to do is wait for certification from the Passive House Institute.
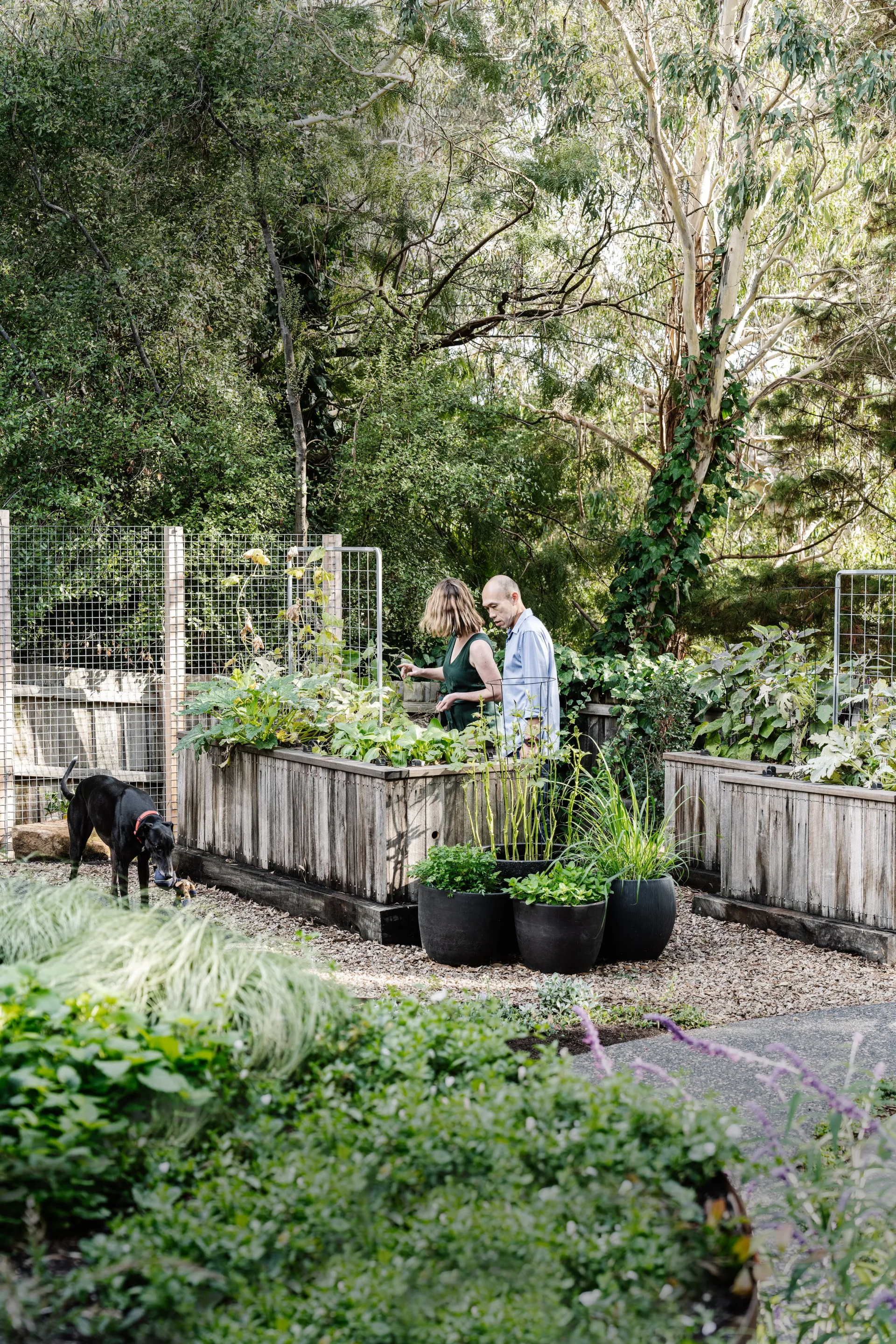
While creating a first-of its-kind home wasn’t always easy, it was worth it. “We wanted to show people it could be done for a residential home,” says Mandy.
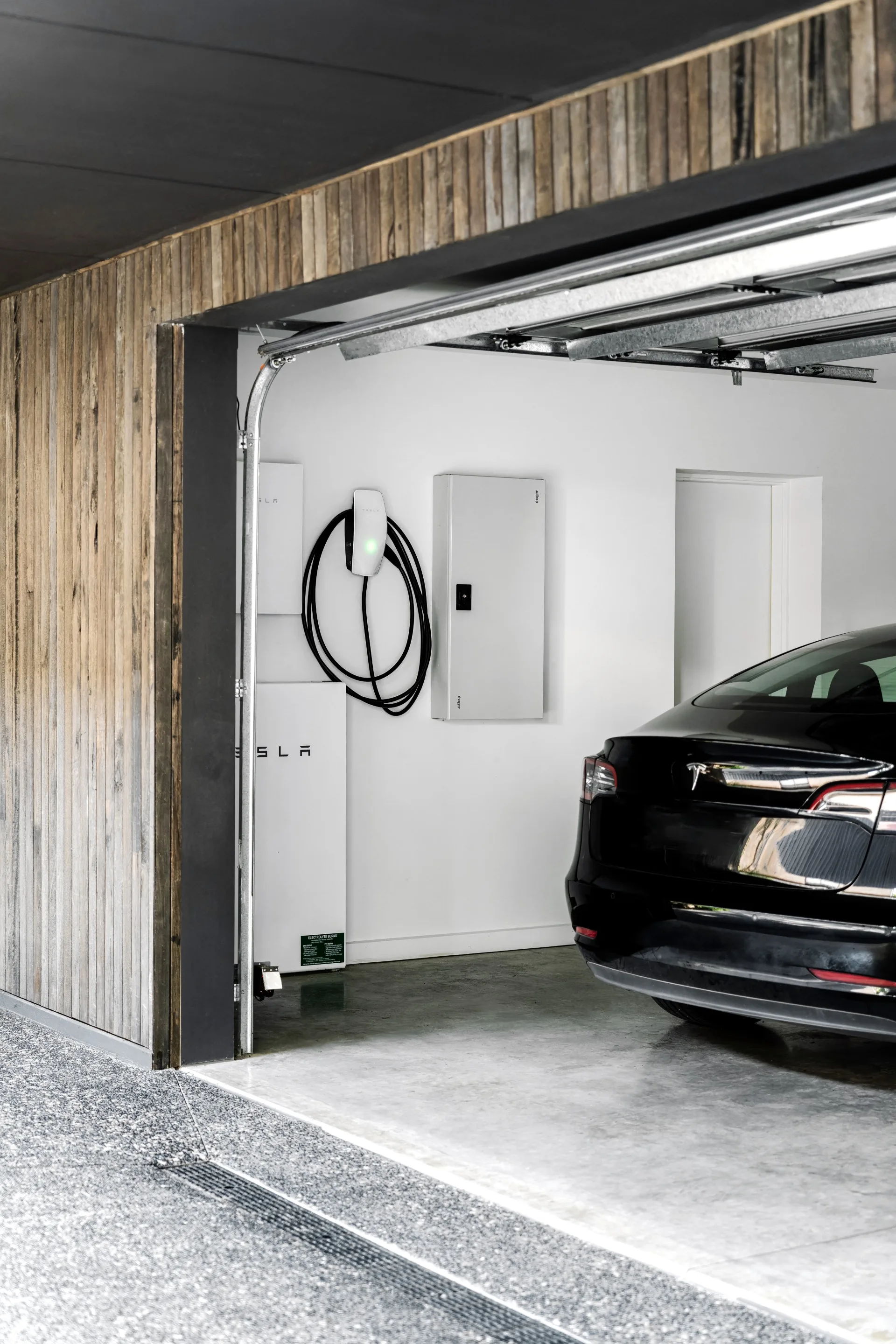
Architect: Gruen Architecture, gruenarchitecture.au.
SOURCE BOOK
Interior design: Gruen Eco Design, gruenecodesign.com.au.
Builder: Hamish White, Sanctum Homes, yoursanctum.com.au.
Landscaper: Laurie Landscapes, laurielandscapes.com.au.
Renderer: Kieran Dunleavy, Dunleavy and Son, 0417 349 246.
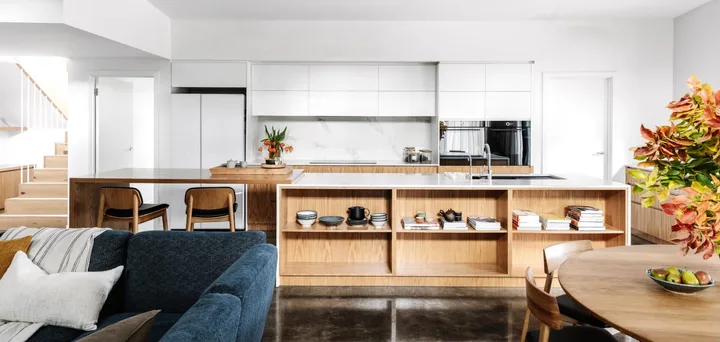 Photography: Marnie Hawson / Styling: Belle Hemming
Photography: Marnie Hawson / Styling: Belle Hemming
