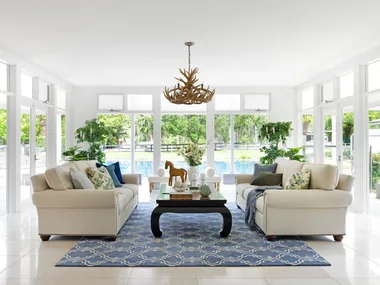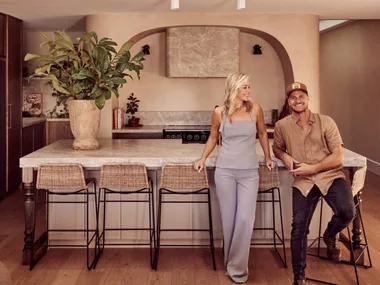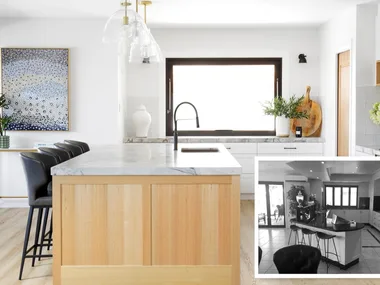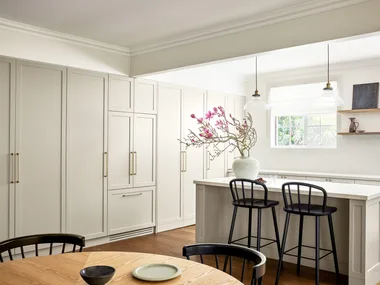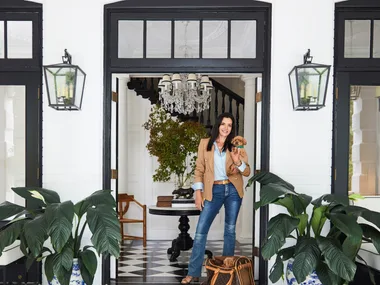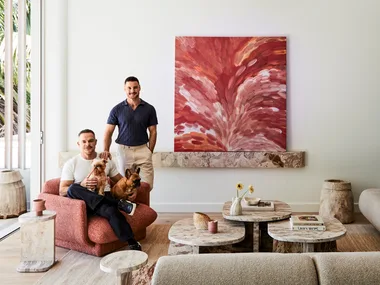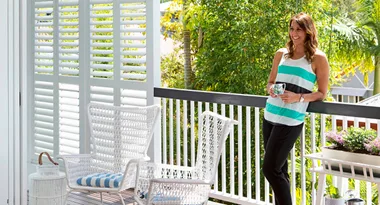Josh and Jenna’s interior design company has won the prestigious Residential Design award with a charming cottage that is a study in contemporary small space design.
Taking out the highest honour in the residential category of Australian Interior Design Awards, Canning Cottage in Victoria is the brainchild of designing duo Josh and Jenna Densten of Bicker Design. Founded in 2011 off the back of their success on TV reality reno show The Block, the creative couples’ achievements have gone from strength to strength, producing a comprehensive collection of over 100 lighting designs for Beacon Lighting and flipping a string of houses before finally establishing their own company to focus solely on interior design.
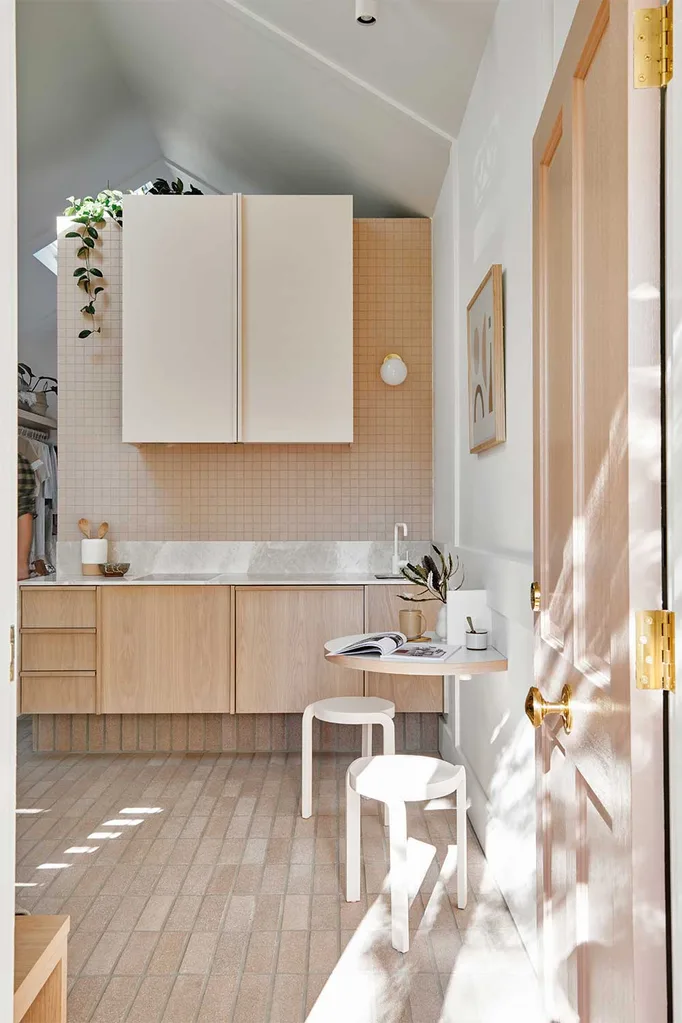
Canning Cottage impressed the AIDA judges for its effective use of a very small footprint – just thirty-two square metres. “Every design move has been well considered, with materiality, spatiality and detailing displaying equal strengths in a scheme that is simply immaculate and undeniably innovative,” the judges said.
“There’s a real delight to this project, from its conceptually pure diagram to the uncomplicated, polished resolve of its aesthetic, making it a thoroughly welcoming, playful little gem of a house.”
The jury unanimously agreed that Canning Cottage is going to be influential in creating a benchmark for what architects or designers can achieve with small spaces.
Here’s what you can take out of the project and into your own home.
1. Subtle colour palette
A very small space calls for a quiet treatment in terms of colour. Keeping to soft pastel tones and light timber finishes for the entire home means spaces flow effortlessly into one another without cluttering the mind with mixed messages of colour.
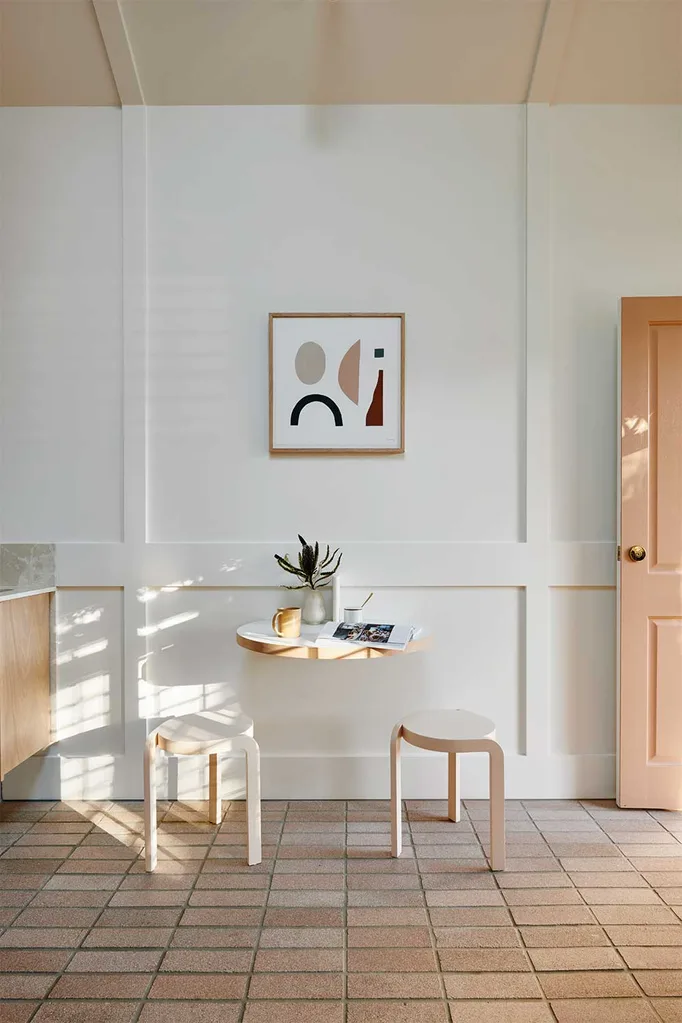
2. Built in features
Building in storage, seating and areas for display is a clever way to make the most of a small space as it uses every square centimetre available. Taking time to consider how living spaces will be used on a daily basis, then carefully planning a design to custom build for maximum efficiency is perhaps the biggest interior design challenge of all.
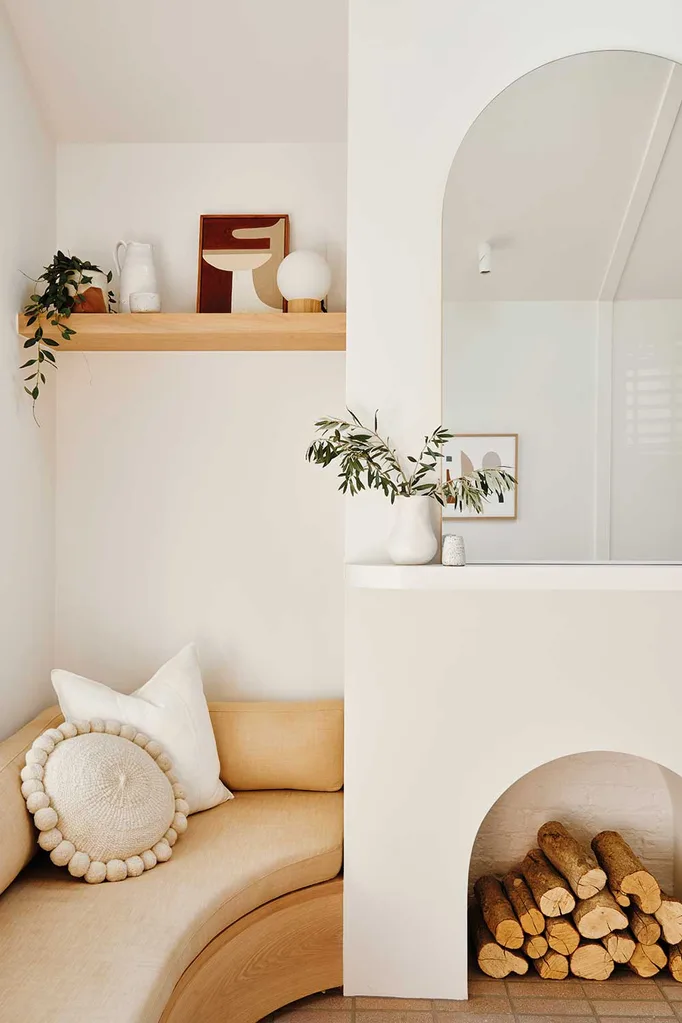
3. Mixed materials
One of the most successful tools used in the interior design of Canning Cottage is the use of a variety of textures in a mixture of material finishes. Traditional batten-and-board, white-painted walls sit adjacent to others unconventionally tiled in the living spaces. Paved brick flooring in muted sandy pink tones works beautifully to create a cohesive look throughout the entire home.
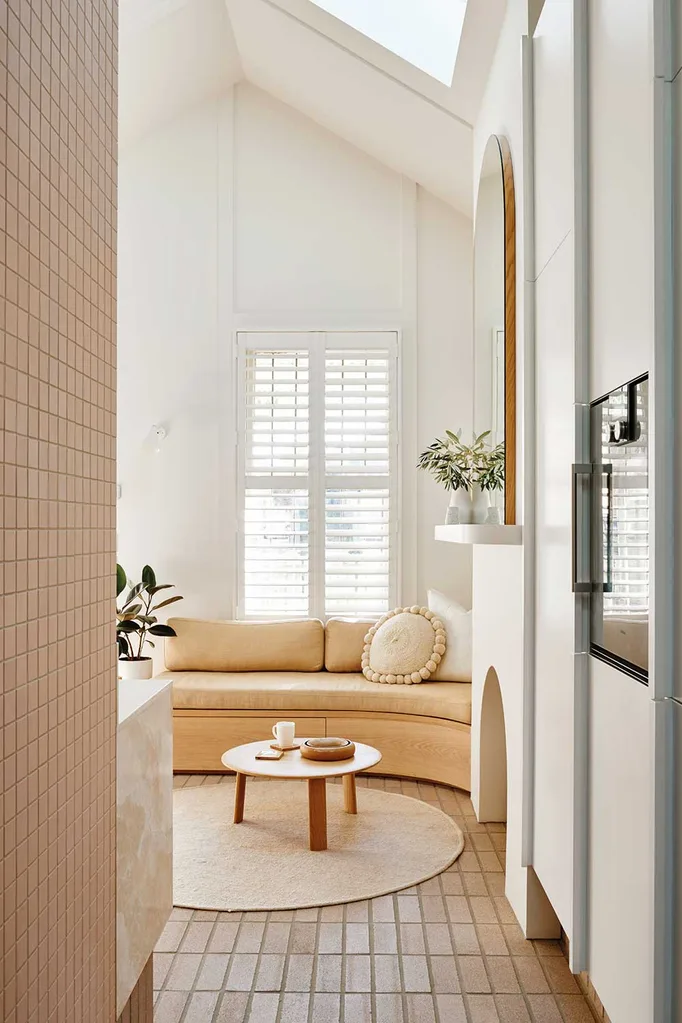
4. Nod to nature
The use of timber in shelving, cabinetry and custom-made furnishings espouses its versatility and brings a natural aesthetic and a gentle calm to spaces, needing only a simple spray of native foliage to make it sing.
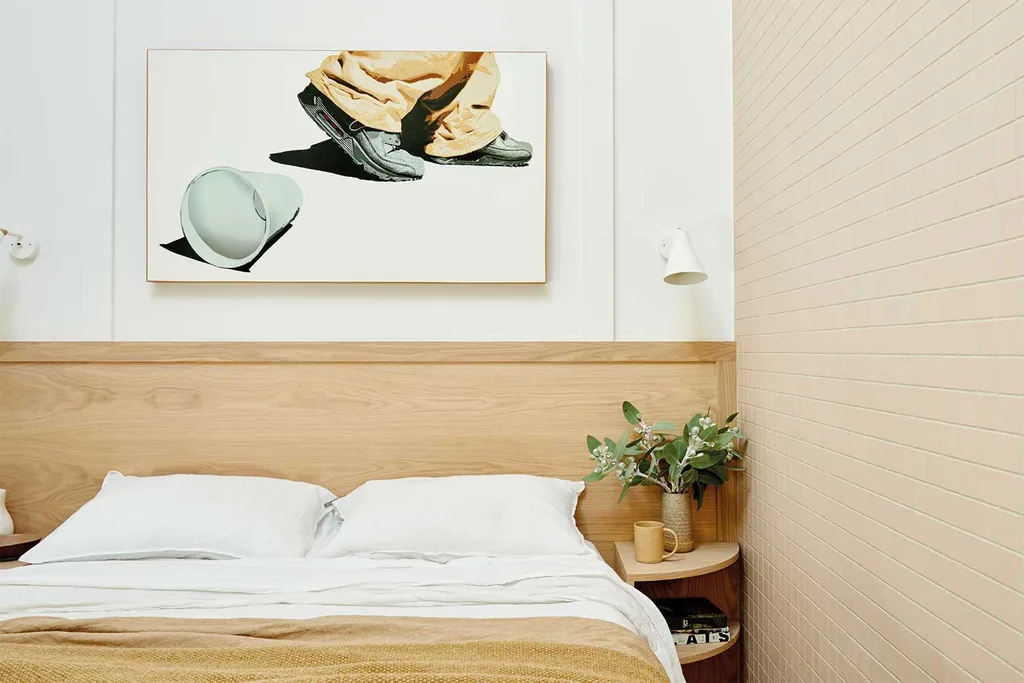
“The beauty of Canning Cottage lies not only in its elegant detailing and thoughtful layout, but in its ability to effect change by setting an outstanding example.”
5. Simplicity in design
Enlisting a “less is more” approach is sensible in a small space, where a minimum of visual interruption is key. There is a notable absence of clutter and sufficient storage to house just the essentials of daily life.
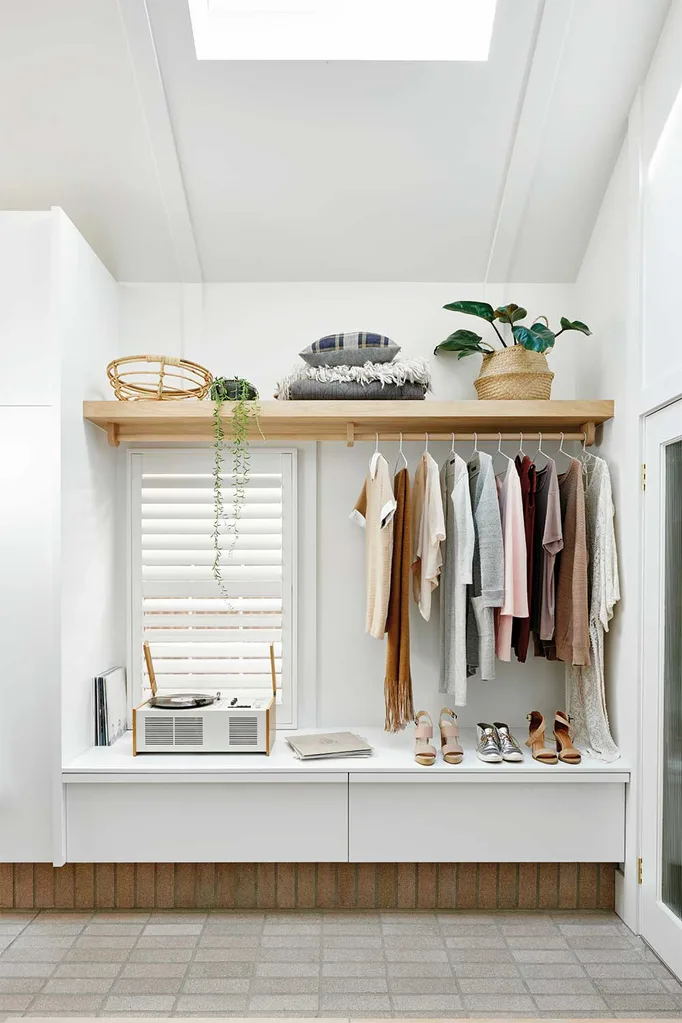
You might also like:
The minimalist trend you’ve been waiting for
4 IKEA products to achieve a minimalist living room
3 ways to achieve a minimalist bedroom
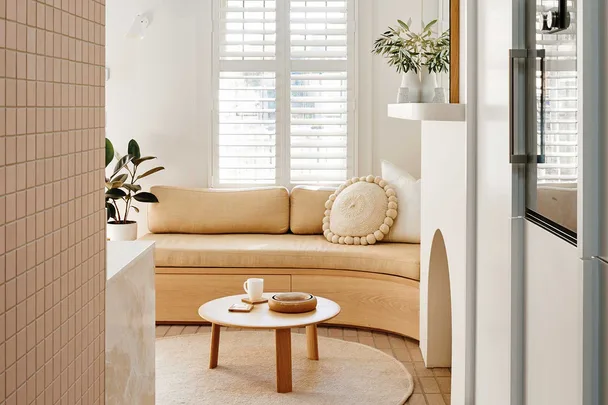 Canning Cottage by Bicker Design, Photography by Nikole Ramsay
Canning Cottage by Bicker Design, Photography by Nikole Ramsay
