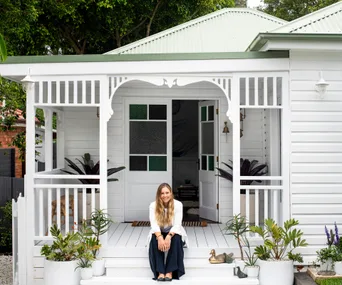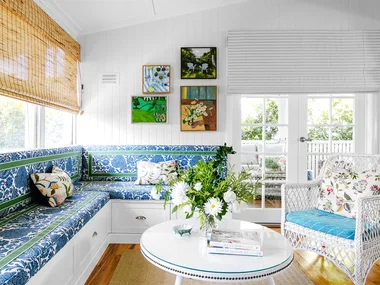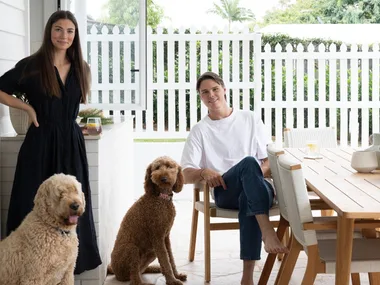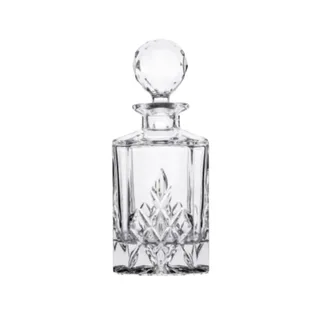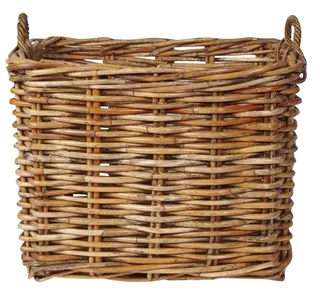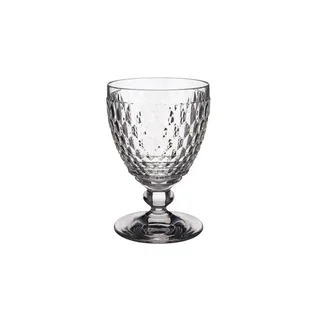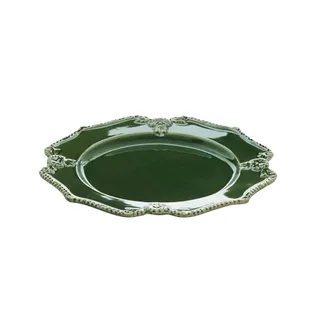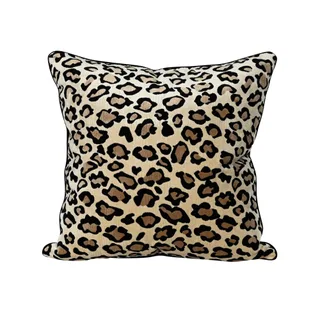Set atop a cliff on the edge of Melbourne’s Bayside, the befittingly named Cliff Cottage is surrounded by a wild and dramatic beauty. Yet as the waves crash against rocks outside, the interiors of the home evoke a cosy, inviting atmosphere. It’s a warm and welcoming feeling that fits the cottage’s owners perfectly.
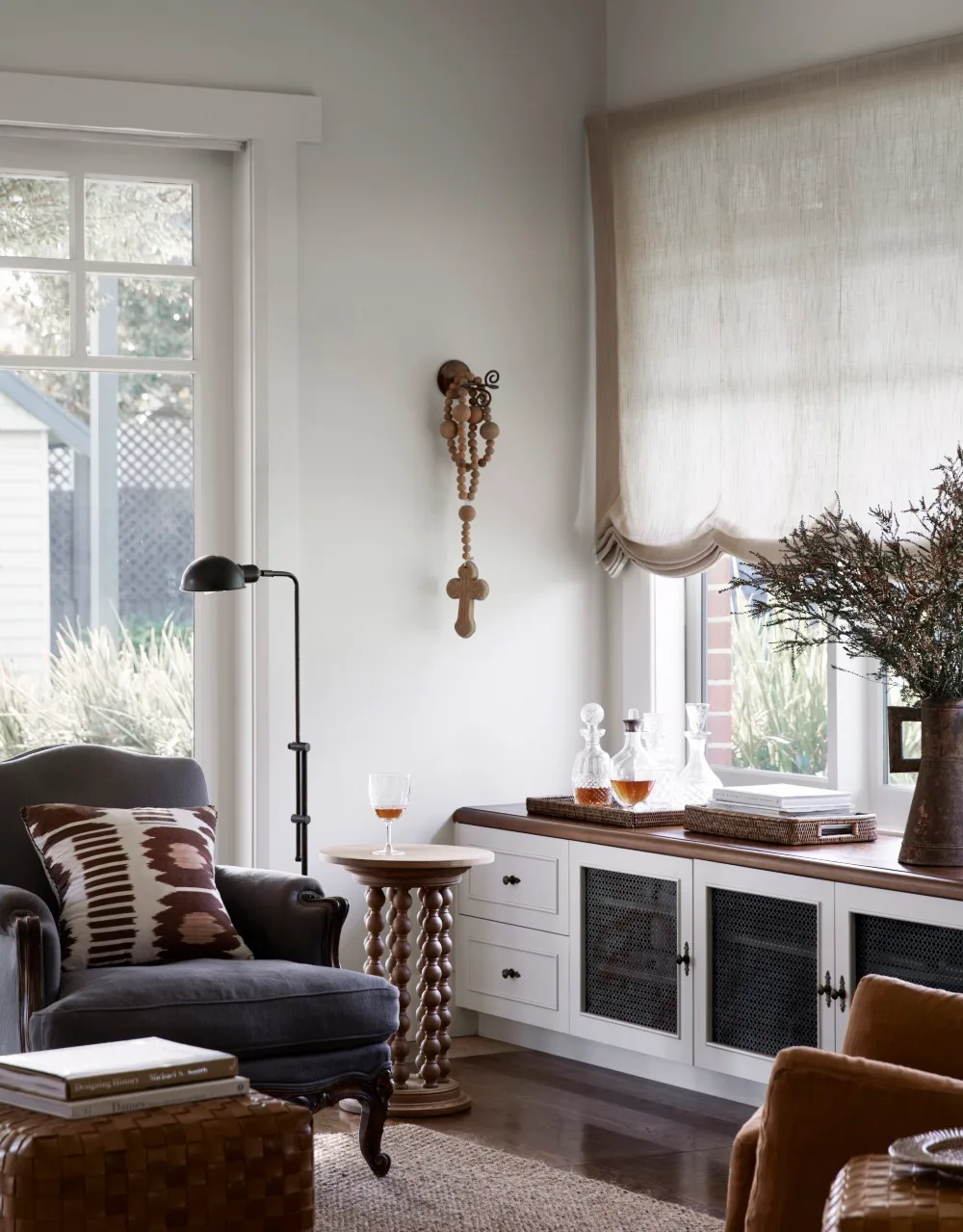
Who lives here? A married couple whose adult children often stay over as well.
What’s your decorating style? Maggie, interior designer: “Classic, contemporary and individual; where comfort and style work hand in hand.”
Favourite feature of the home? “The warm and inviting kitchen, the family room with the lived-in feel and the softly arched ceilings.”
Advice for renovating heritage houses? “Respect period details but don’t be afraid to paint dark timber panelling.”
What was your aim with this project? “To keep the lived-in feel of the home, and add layered and interesting fabrics and detail without making it look too decorated.”
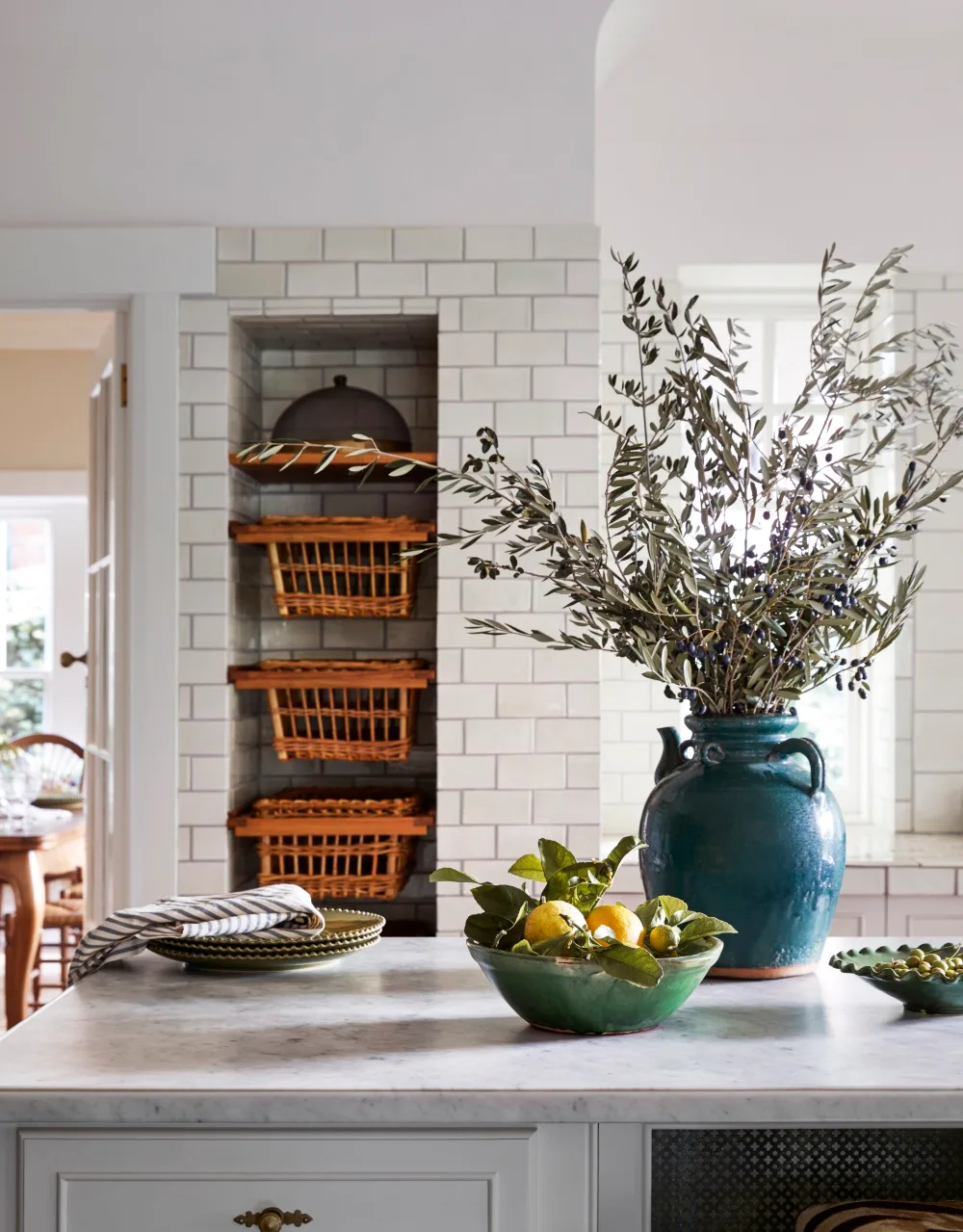
Kitchen
As the kitchen was renovated by Stonehenge Group when the family first moved in, Maggie and her team focused on cosmetic updates to this space. Little pops of colour, such as the green kettle vessel, sourced through Jam Interiors, add a sculptural flair. Maggie couldn’t be happier with the home. “The style is relaxed, rich, layered, warm and timeless to suit the solid bones of Cliff Cottage,” she says.
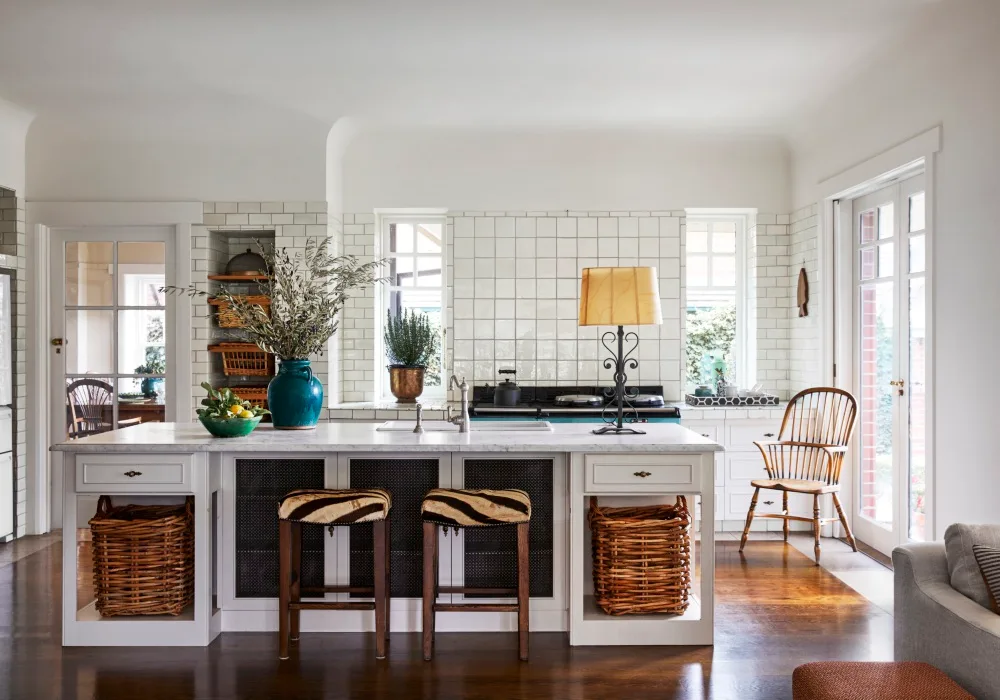
The homeowners, a married couple, bought the Californian bungalow-style home 30 years ago and, after initial renovations by Stonehenge Group, raised their three children there. Since then, there have been projects of varying magnitudes, from reupholstering, re-accessorising and rearranging furniture layouts to full-on room makeovers. That’s where Maggie Fulton, director and interior designer of Jam Interiors, comes in.
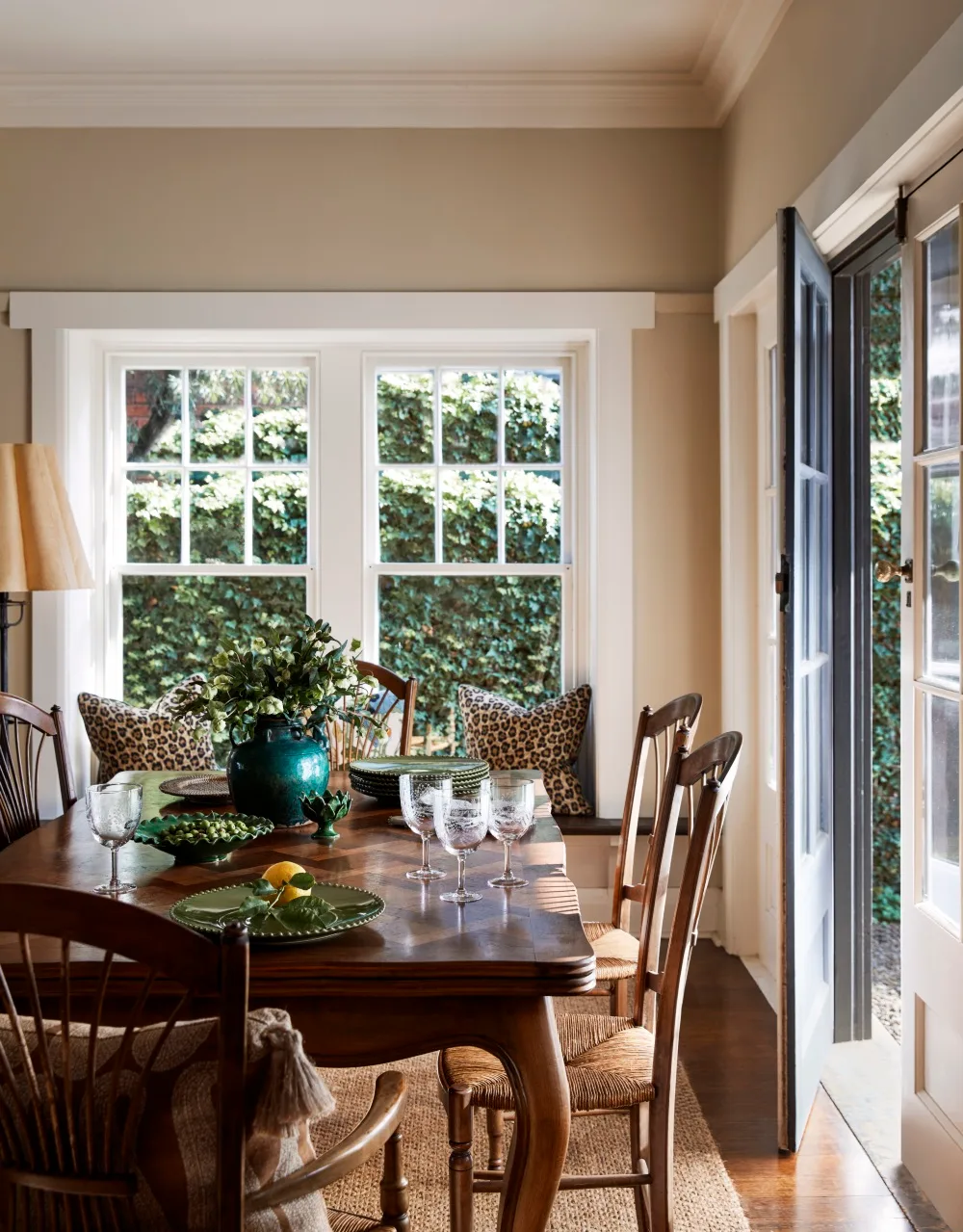
Dining room
While much of the furniture in the home has been updated over the years, some pieces have remained with the family for decades, such as this table and dining chairs, which the owners bought while living in California in the late 1980s. Tableware is a mix of the owners’ and provided by Jam Interiors.
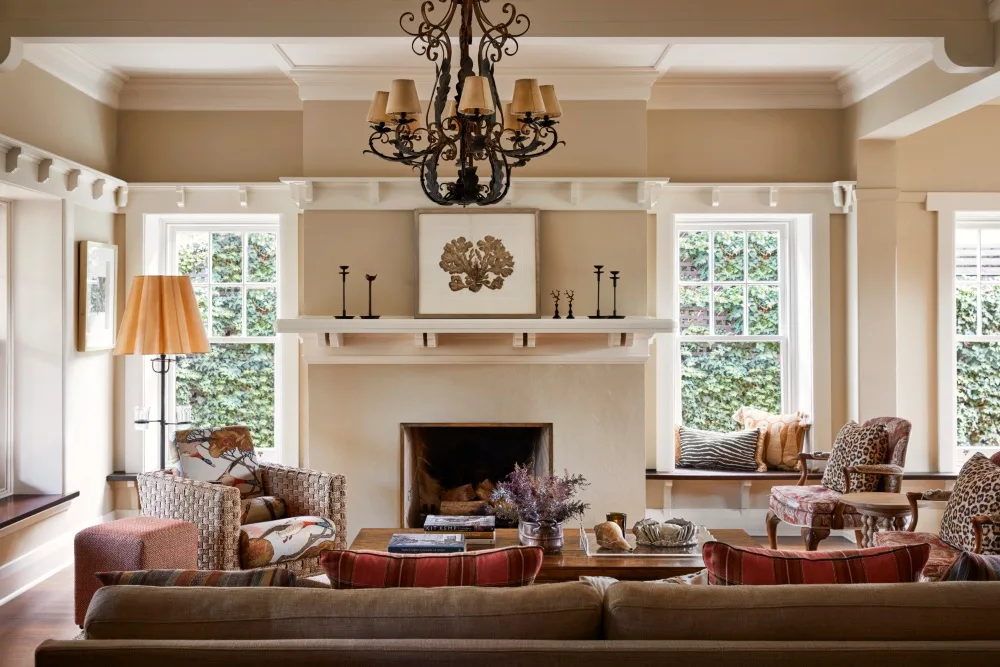
Some of the first changes involved repainting the terracotta-toned staircase walls in white and installing soft Roman blinds on the living room windows. From there, the owners wanted the sitting room to have more of a cosy appeal, and asked for the main bedroom to be layered in tranquil colours. More recently, the living room has been reworked, paring back the colour palette to warm neutrals with a new slip-covered sofa, reupholstered armchairs and sisal rugs. “The owner doesn’t give a brief so much as ask, ‘What do you think we need to do here?’” says Maggie. From there, discussion ensues with Maggie given the freedom to get creative.
Sitting room
The brief was to make this room “cosier, warmer and more inviting to encourage the family to use it more,” says Maggie. The Jardan sofa was reupholstered in Pierre Frey ‘Shanghai’ fabric. A vintage Ligne Roset armchair is paired with cushions in Mulberry Home ‘Flying Ducks’ fabric in Sky/Moss from GP & J Baker. An upholstered cube from Tigger Hall Design offers extra seating.
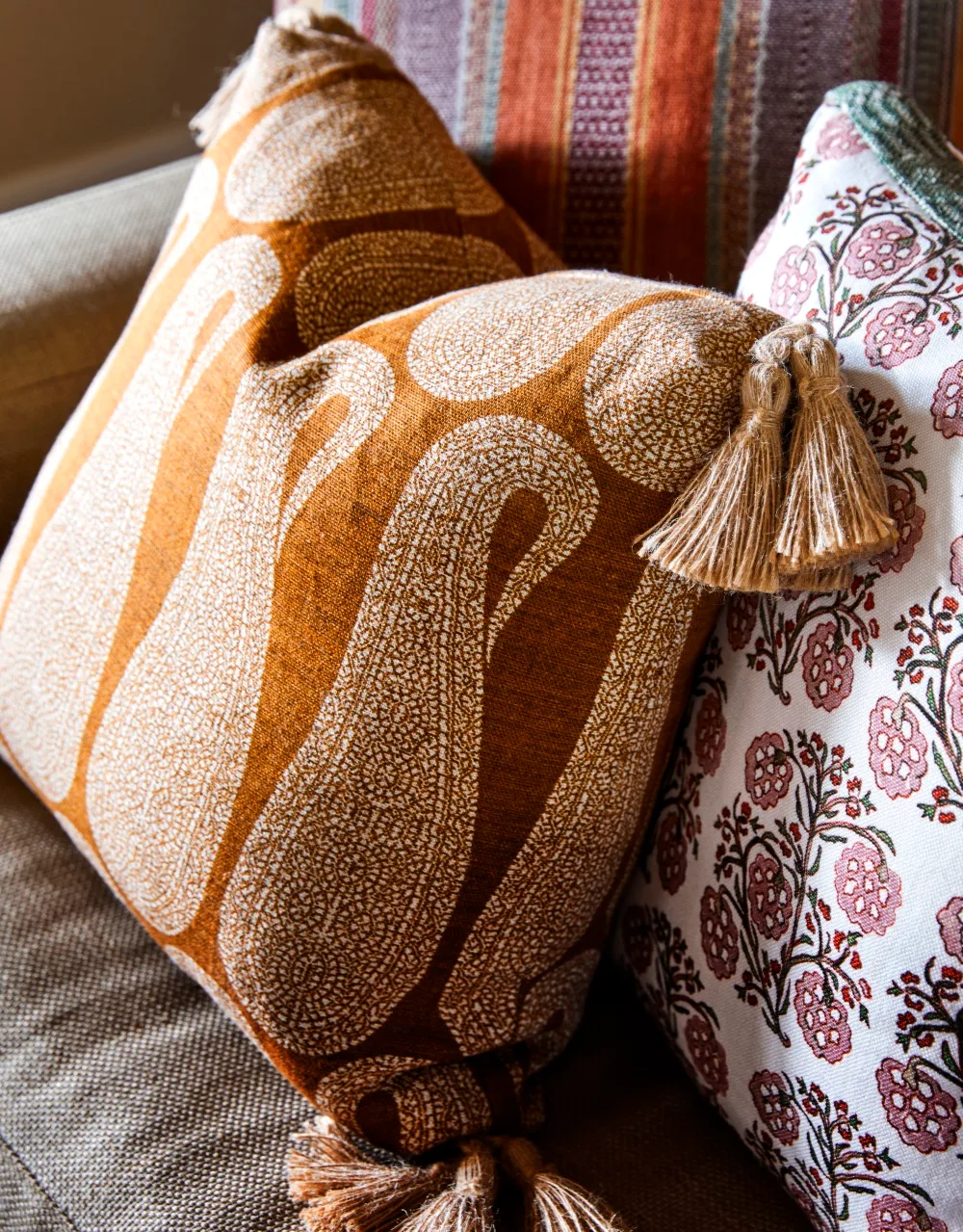
“The family are warm and hospitable so they always want comfortable, layered, inviting spaces for friends and family to gather”
Maggie
Now, Maggie and her team have turned their hands to the ensuite bathroom, maximising the tighter space to increase functionality. While projects are ongoing, the owners don’t see the home as a work in progress. For them, it’s the place where they raised their children, the setting for countless happy memories. “It’s a meeting place, a refuge, a shelter, a place to relax and enjoy family and friends,” Maggie shares. “It’s as charming, gentle and sophisticated as its owners.”
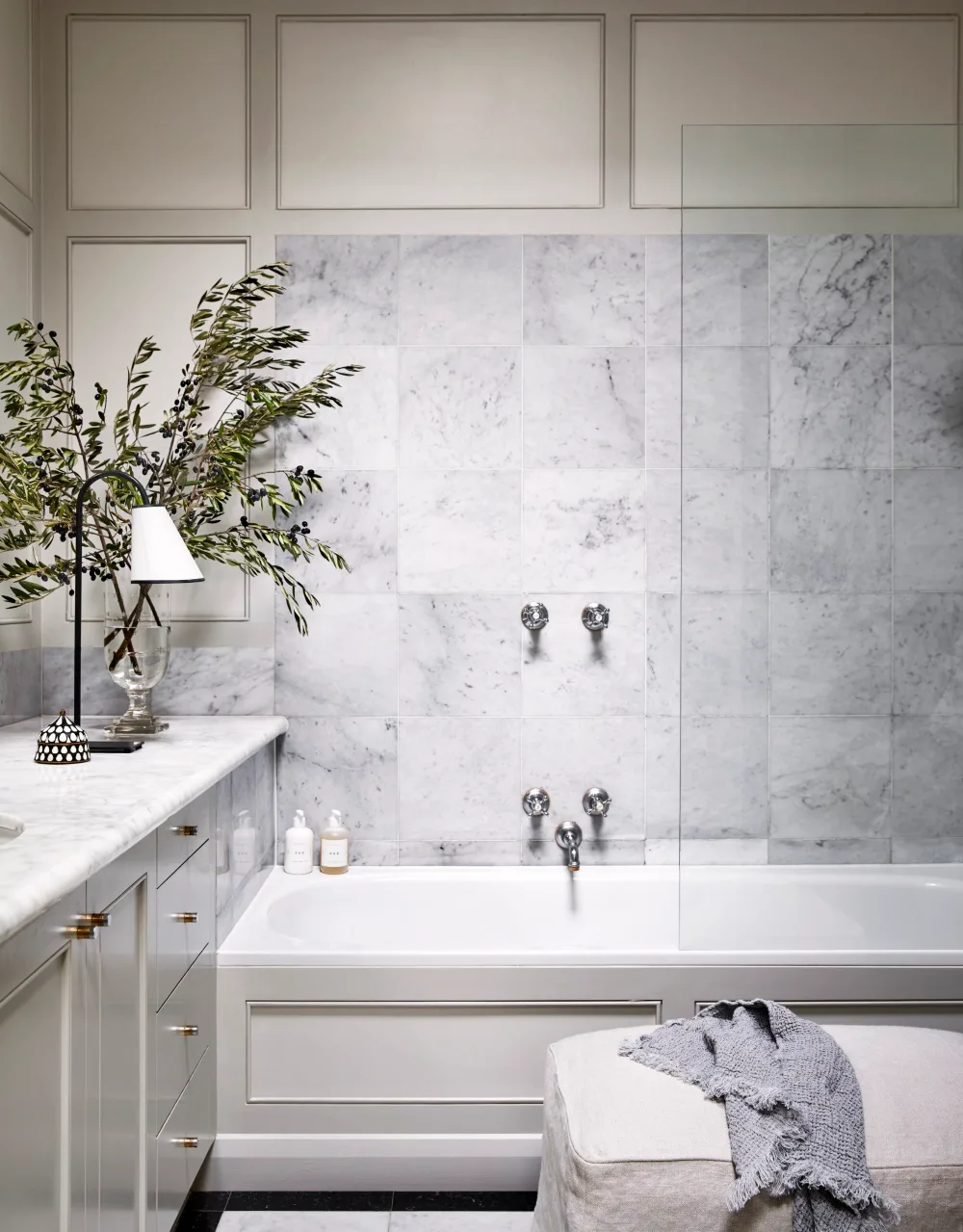
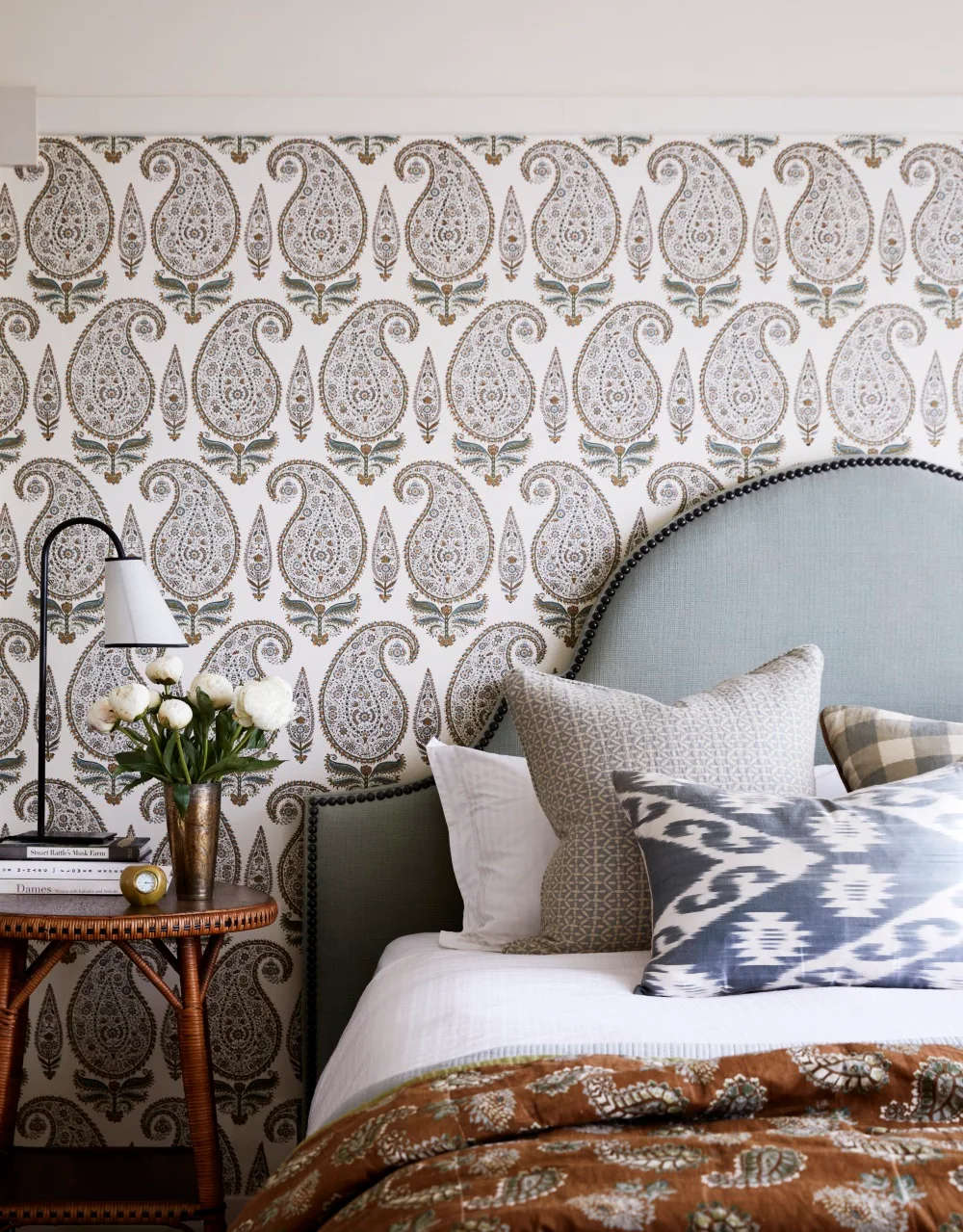
SOURCE BOOK
Design and custom decor: Maggie Fulton, Jam Interiors, jaminteriors.com.au.
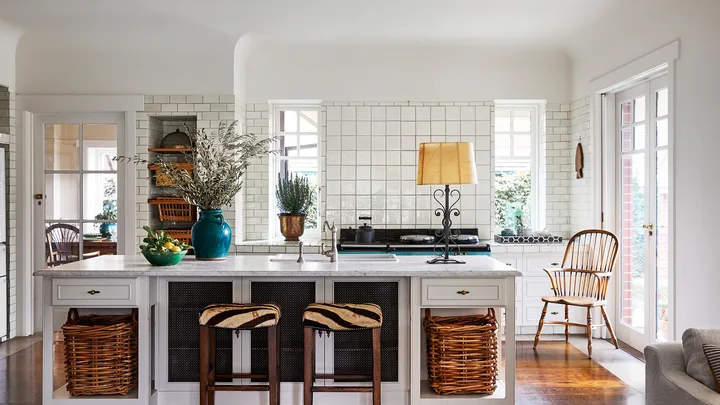 Photography: Caitlin Mills
Photography: Caitlin Mills
