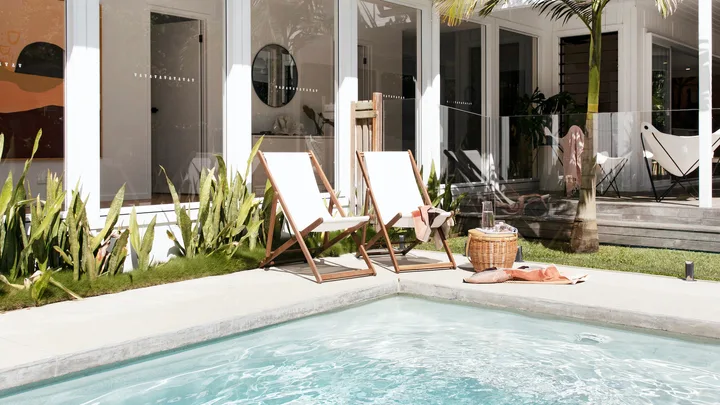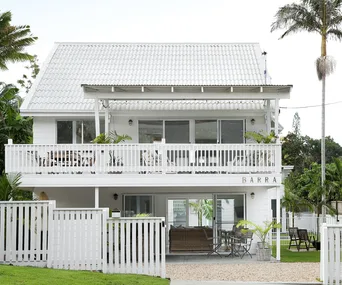Seven years have passed since Britt and husband Damian bought their home on NSW’s far north coast, but they still have plenty of “pinch me” moments. “We’re always out at the beach, or riding and skateboarding on the coastal paths,” says Britt.”Our kids Madison and Stone have grown up with the same ‘street crew’ since they were babies. Honestly, we couldn’t have chosen a better upbringing for them.”
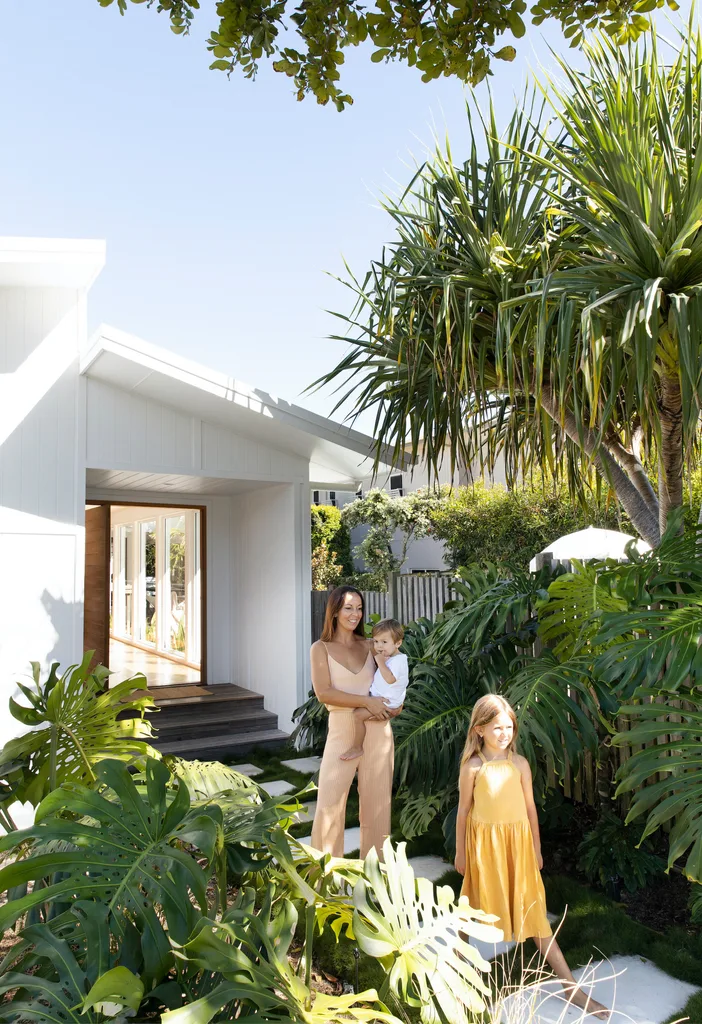
Enamoured with a quiet stretch of coastline, homeowners Britt and Damian were keen to call a town in northern NSW home and snapped up a renovator they could turn into a retreat. Damian and his dad worked in tandem to overhaul every zone, improving functionality to suit the family. A big change was relocating the entrance and moving the fence line forward to make use of the entire block, which Damian landscaped.
For Britt, who grew up in California, it was love at first sight when she and Damian discovered the picturesque coastal pocket. It had the same “where-the-farm-meets-the-sea feel” she fondly associated with her own childhood in a small, close-knit town on the US West Coast.
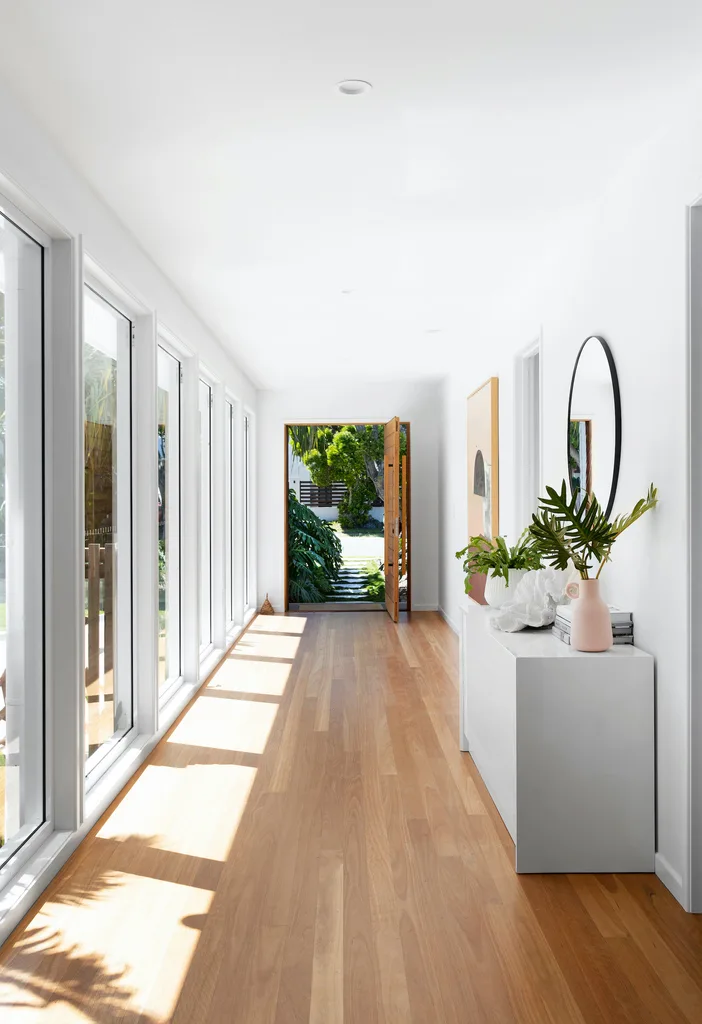
Blackbutt timber floorboards line the hallway overlooking the pool.
The pair decided it was an idyllic place to raise their family, so they initially rented in the area while they contemplated buying or building. One weekend, on a whim, they pulled up outside a home, open for inspection.”Damian took one look from the car and said,’No way’,” says Britt.
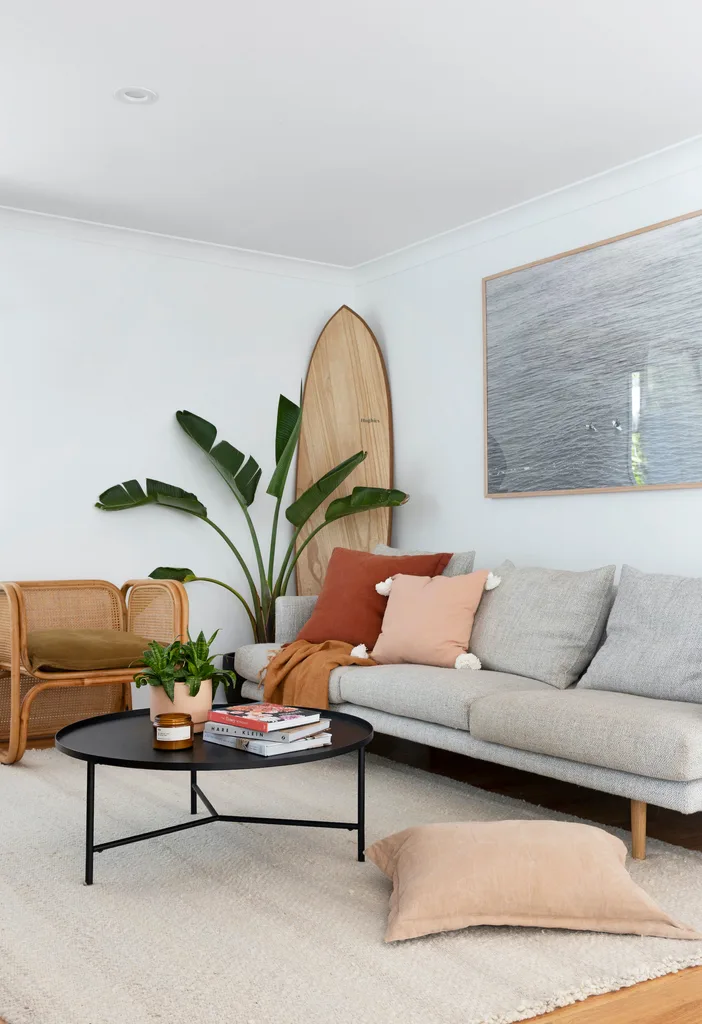
A photo Britt captured of surfers at nearby Cabarita Beach and had professionally framed is a focal point here, above a welcoming Jardan ‘Nook’ sofa. The casual surf theme is echoed with a timber Hughies Boards belly board, and layers of texture were introduced with rattan chairs from Worn and Sea Tribe cushions. A generous Pampa ‘Monte’ rug anchors a Temple & Webster coffee table. “In summer we’re mostly outside, but this is a nice, cosy area to retreat to,” says Britt.
A purple exterior embellished with corrugated steel offered little street appeal – however, the sizeable flat block and its proximity to the beach prompted them to take a closer look. With good bones, abundant natural light and scope for Damian to landscape and indulge his green thumb, within a week they had put in an offer.
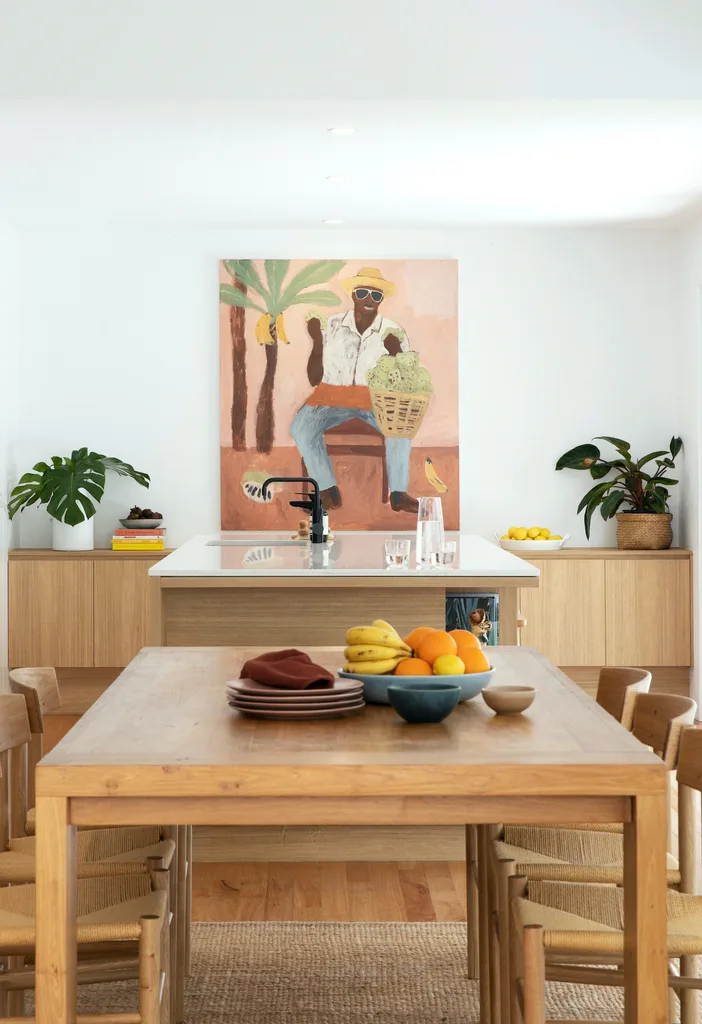
Emma Gale’s artwork Apple Seller in the kitchen and dining area ties in with the home’s palette. “We’re fans of Emma’s work and this piece is fun,” says Britt. “It creates a positive vibe.” The dining chairs are from Life Interiors and the couple have had the dining table for years. “We found it in a little furniture store in Sydney,” says Britt. “It’s made of old recycled Sydney railroad tracks.”
“We’d renovated before and Damian grew up on the tools alongside his dad Derek, who’s a builder, so I knew what we were capable of,” explains Britt of their plans for a thorough renovation. They lived in the home for several years to get a feel for the spaces and redesign the floor plan, and it soon turned into a real family affair.

A custom buffet by Urban Kitchens And Joinery adds further storage and a ledge for vignettes using cookbooks and fresh ingredients.
Britt’s brother Luke, an architect, and Luke’s wife Lisa, an interior designer, offered their advice, and Damian’s stepbrother Phil signed off on the build.
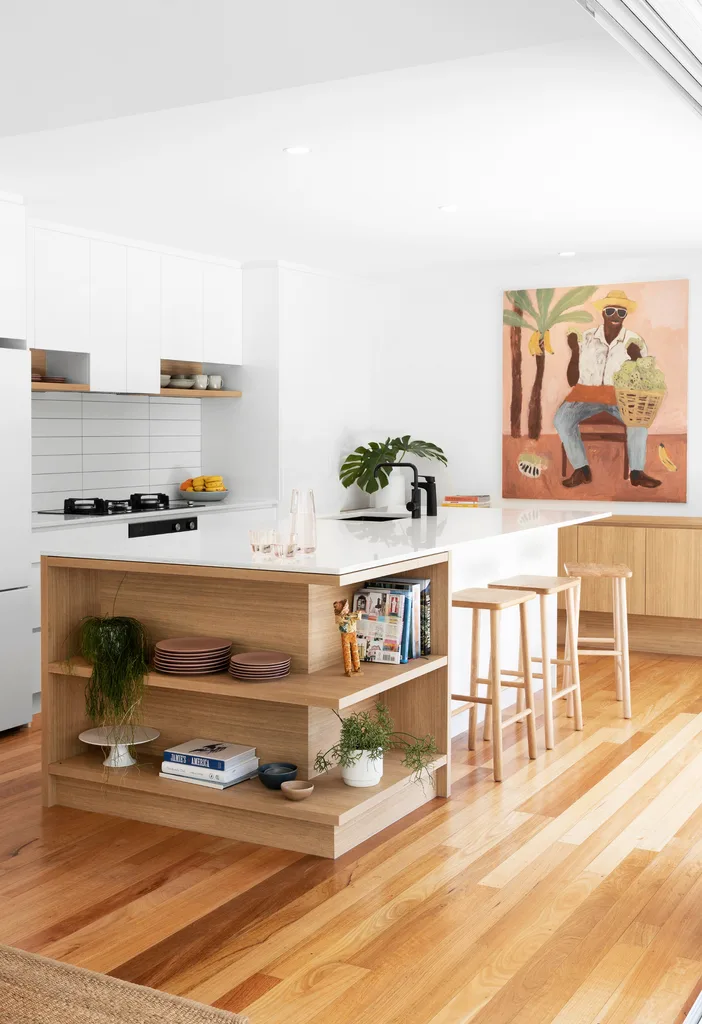
The couple lived with the original kitchen for several years, so they knew it needed to be moved to a more prominent and accessible spot. The new location adjoining the dining area is spot-on as it takes advantage of garden views and connects to the deck. “It’s lovely getting all that natural light while you are cooking away, and still feel like you are being included with what’s going on outside,” says Britt. Polytec ‘Legato’ cabinetry in Crisp White is a subtle backdrop to an island bench topped in Quantum Quartz ‘Michelangelo’ with Caroma ‘Liano’ taps, while under-bench shelves in Laminex ‘Classic Oak’ are a niche for crockery and display. Stools from JD Lee Furniture round off a top breakfast spot.
The couple’s vision was for a relaxed, modern home that opened up to the garden and encouraged the family’s enjoyment of long lunches on the deck and weekend barbecues. Also, by moving the fence line to the front boundary, there was room for a pool that is now admired the moment you walk through an entrance walled in glass.
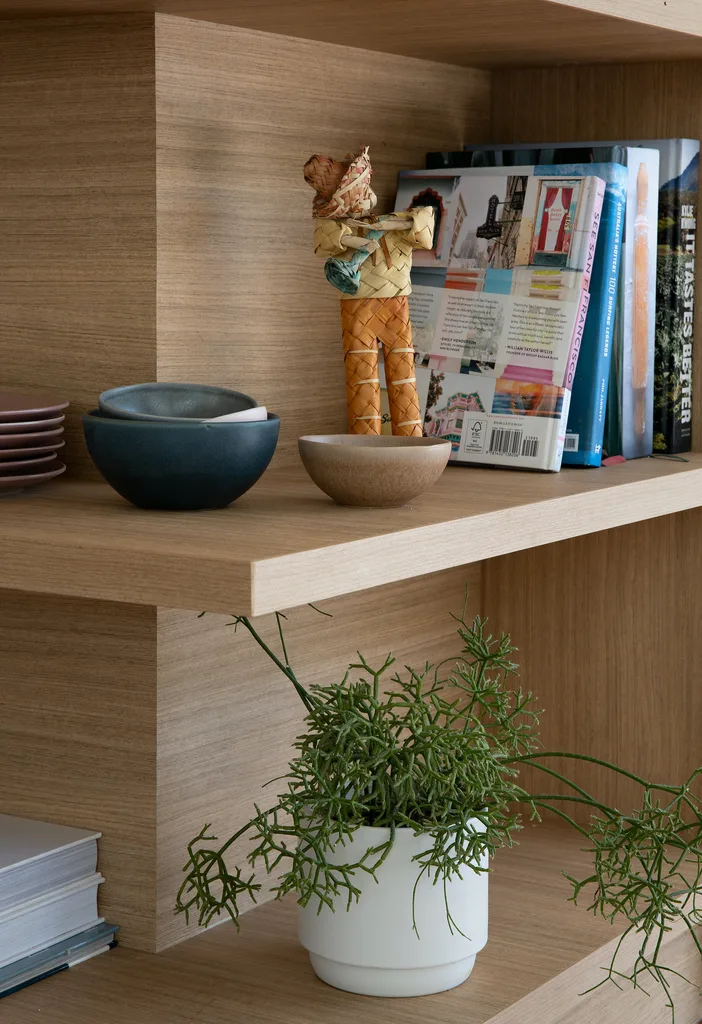
In the kitchen, Laminex ‘Classic Oak’ cabinetry niches are filled with cookbooks and travel mementos.
During the six-month renovation, Derek moved in and tackled most of the work with his son.”Damian was in his element working with his dad and Maddy loved chatting with all the tradies,”says Britt.
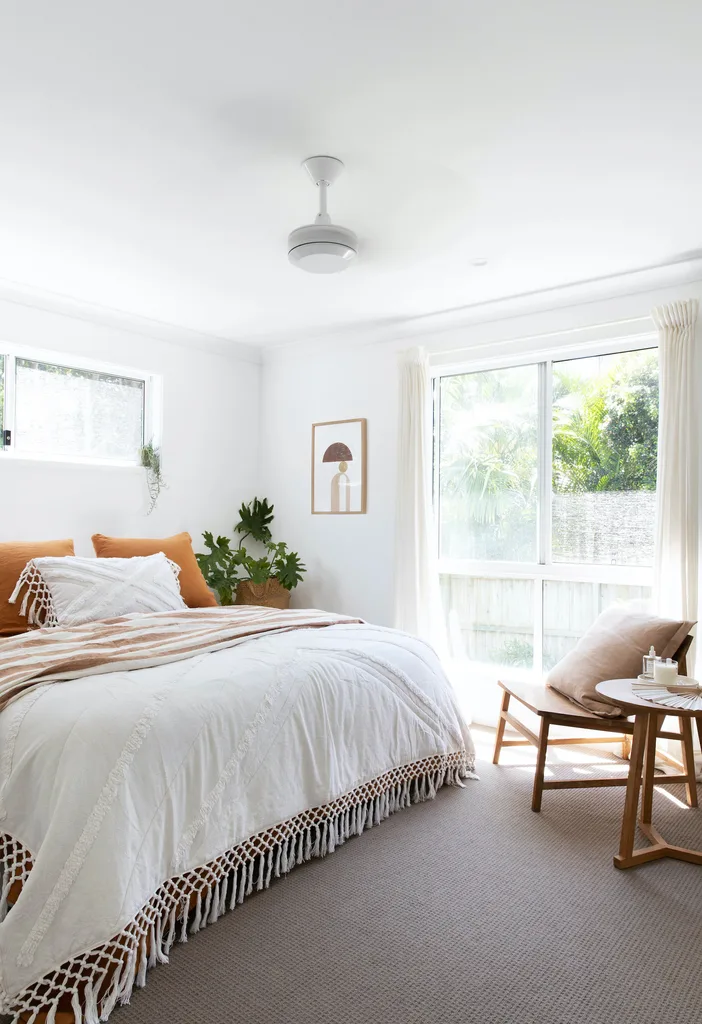
The main bedroom features linen from Sea Tribe and Society Of Wanderers.
The significant changes also included reconfiguring the entrance to produce a striking, sun-drenched hallway; relocating the kitchen and dining area; and extending the deck to create a seamless indoor-outdoor flow made for entertaining.
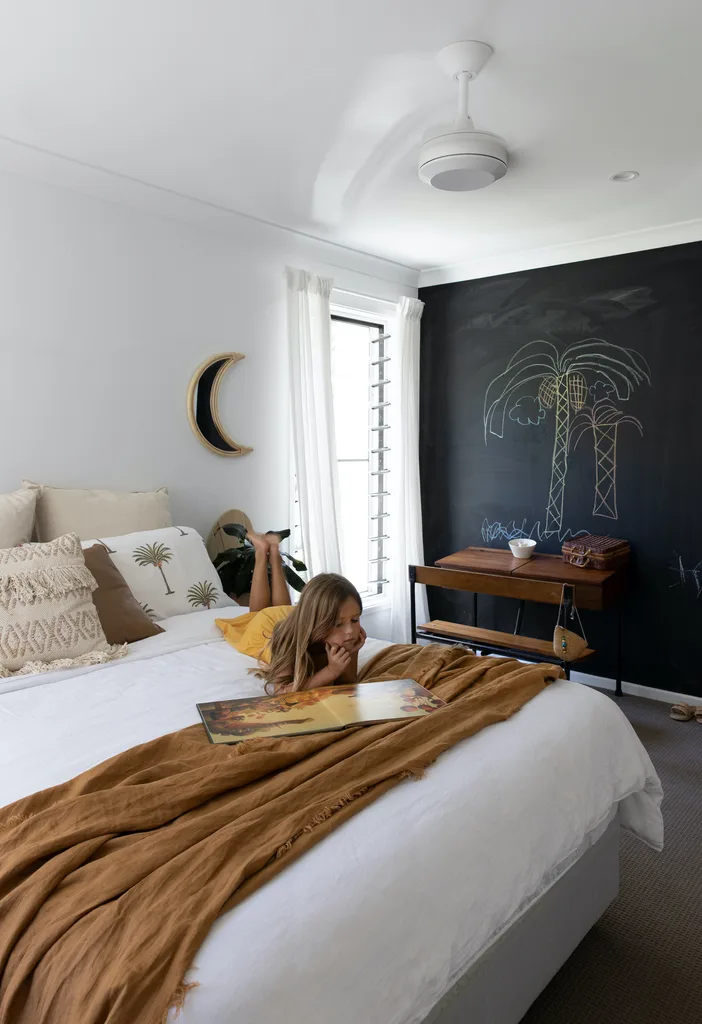
“We’d wanted to paint a chalkboard wall in Madison’s room ever since she was a baby, and it was the first change we made to her space during the renovation,” says Britt. “It was handy with home-schooling during lockdown, to practise handwriting and maths, but mostly the kids love being able to draw on a wall without getting into trouble.” A moon mirror from Hunter & Nomad. Bedding from Kawaiian Lion and H&M is fresh, simple and comfy.
A fourth bedroom with a gorgeous outdoor bath zone wrapped in timber was also added, giving visiting friends and family a sense of escapism whenever they stay.
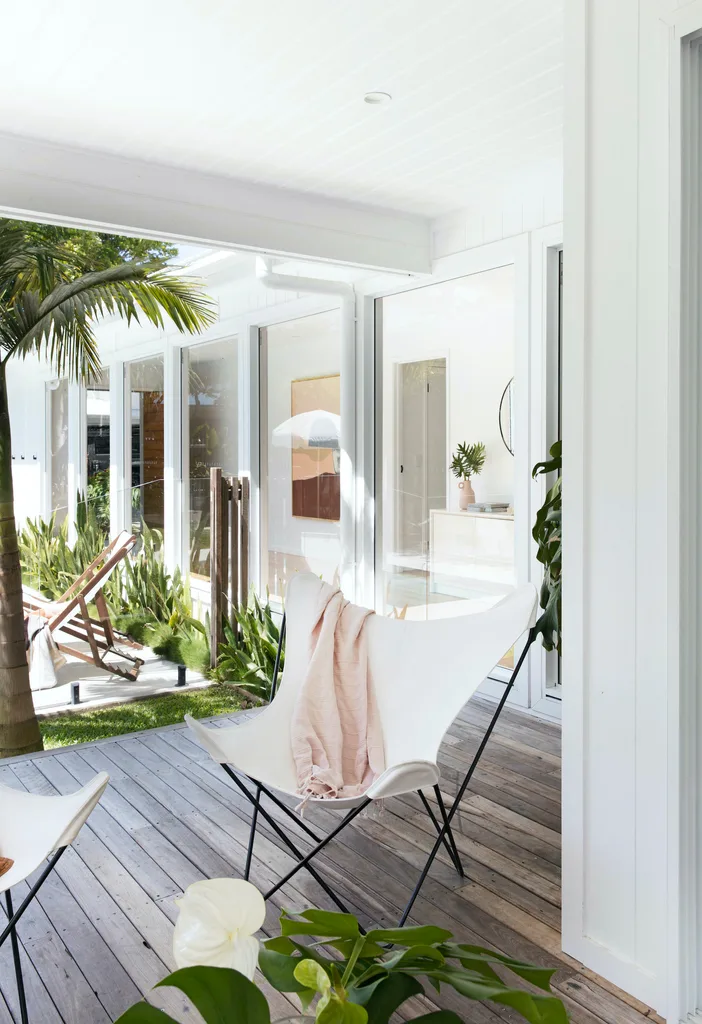
Butterfly chairs on the deck are a prime spot for catching sea breezes.
Working within a tight budget, the couple opted for timeless finishes throughout, with crisp white walls and blackbutt timber floors, and invested in sliding doors to infuse a light, airy feel.
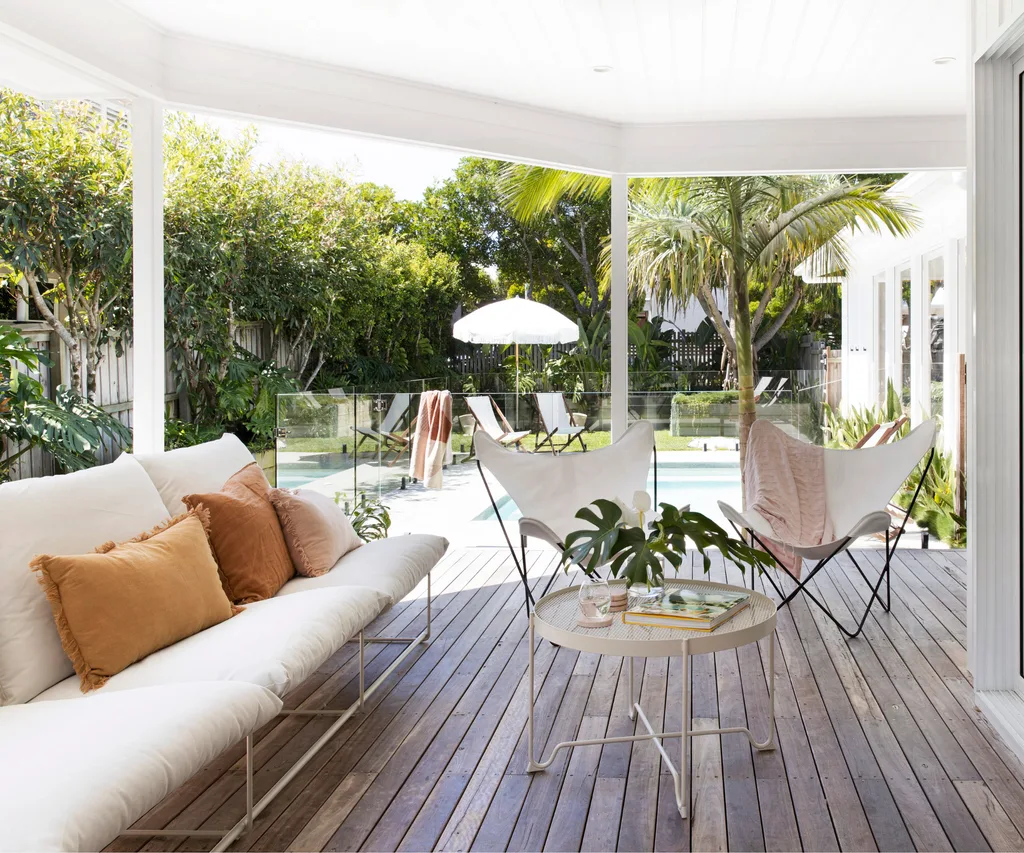
The original curved deck offered precious little usable space, so it made way for a zone with a raised ceiling and enlarged footprint. To highlight the custom stacking glass door frames, the ceiling and exterior details were all painted Dulux Lexicon Quarter. “We have a revolving door of friends and family coming and going, and we always end up out here,” says Britt of the relaxing space. A great vantage spot for the pool, it’s furnished with an Ikea ‘Havsten’ sofa, a pair of vintage butterfly chairs teamed with Boho Bleu covers and a coffee table also from Ikea.
Furniture was also cleverly chosen and sees Jardan pieces mixed with op shop finds and Ikea bargains. “I didn’t want the house to lean strongly towards any one style,”remarks Britt.”I really just wanted to keep the palette calm so we can grow with it and add layers over time.”
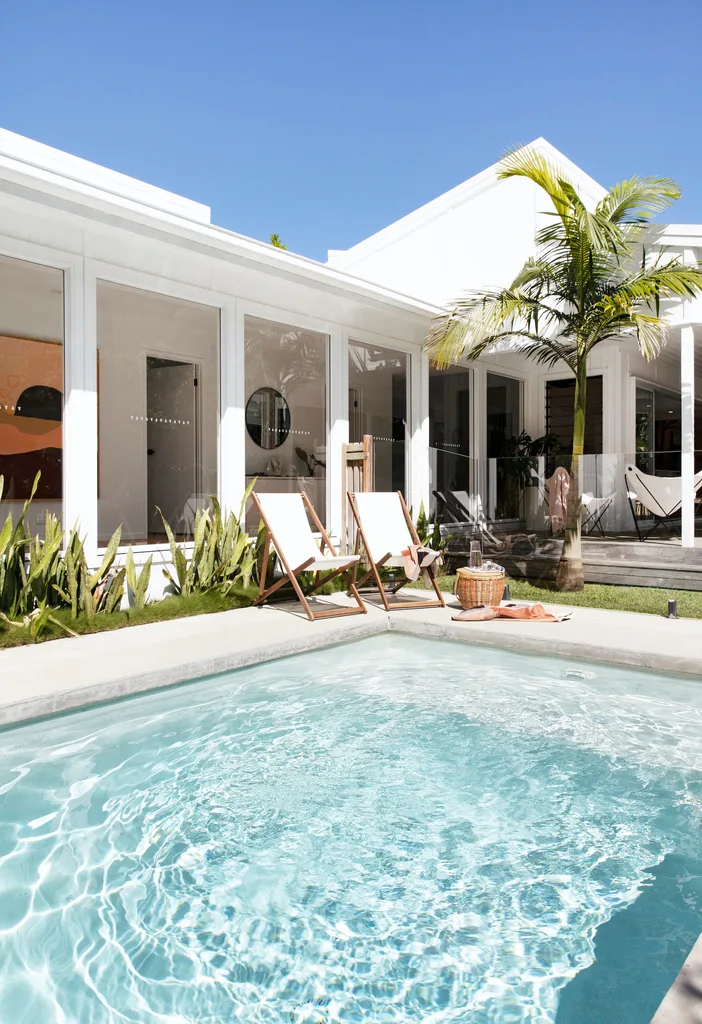
It’s no surprise that the pool gets busy, especially in summer when the kids are in and out of it all day long. Drawing inspiration from Western Australian designer Mon Palmer, who is renowned for her chic, pared-back spaces, the concept was sophisticated calm, with hand-burnished concrete pool coping and surrounds flanked by low-maintenance greenery. Ici Et Là deckchairs are positioned for mum and dad to monitor the kids’ swimming, and a picnic basket from The Beach People doubles as a side table.
Now the transformation is complete, weekends are devoted entirely to family time and making the most of the area – picnicking, lazing at the beach and swimming.
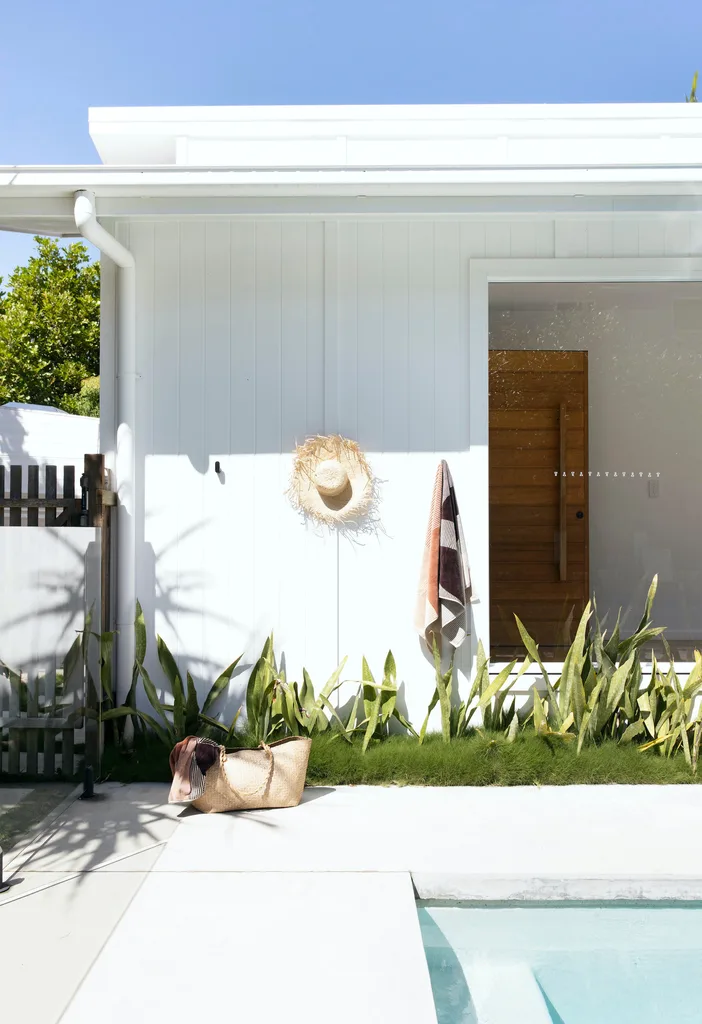
Pared-back landscaping around the pool hints at a tropical getaway.
“On a Saturday night we’ll often light the fire pit out the back, invite friends over and watch an outdoor movie on our projector under the stars,” says Britt. “Having young kids, it’s all about enjoying the little things, which is really special.”
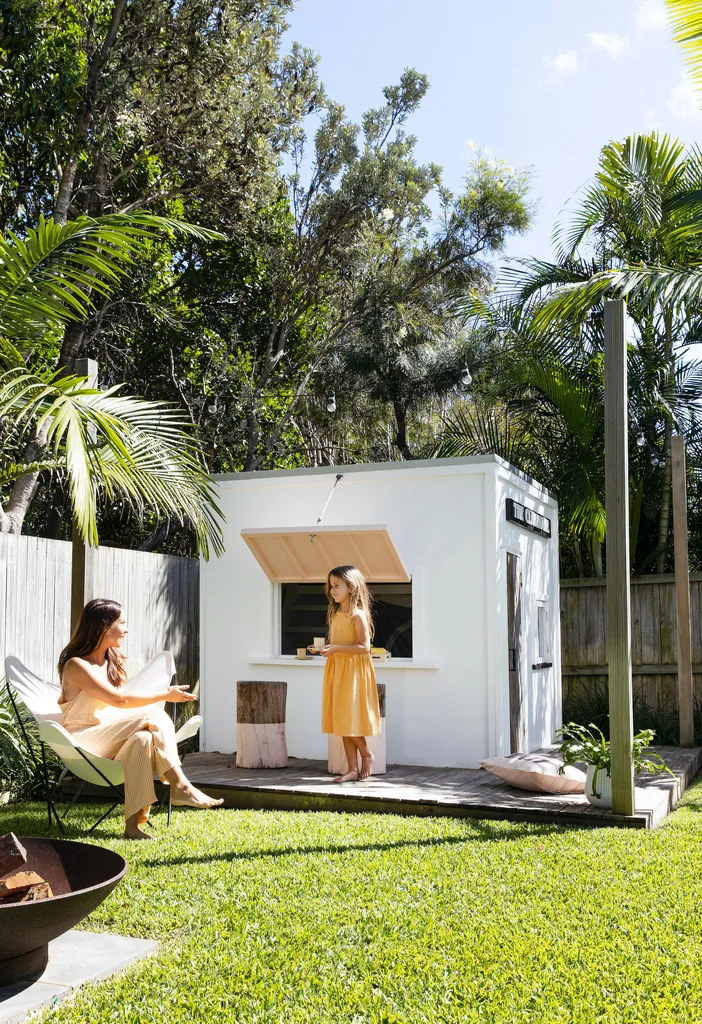
Damian and his dad Derek built this cute cubby for Madison’s third birthday.
“It’s so easy to park yourself on the deck with a drink after a swim in the pool or a trip to the beach.” ~ Britt
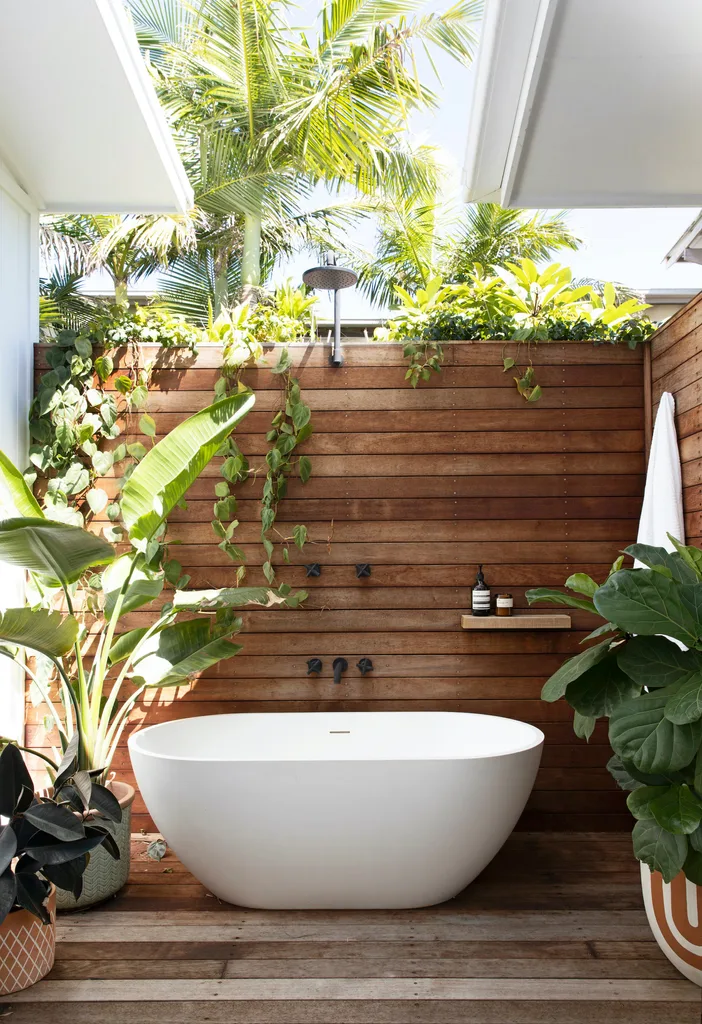
Britt and Damian wanted to give visiting friends and family an “experience”, and this is the blissful result. “When we added a fourth bedroom for guests,” explains Damian, “Britt was keen to extend the space outside and create an enclosed deck with a bath, where visitors could enjoy a cup of tea or a glass of wine in the tub under the stars in privacy.” A Parisi stone bath and black Caroma tapware evokes a day-spa vibe, with merbau timber screening, trailing plants and clusters of pot plants enhancing the feeling of seclusion.
“Our pool doubles as a water feature to greet you every time you walk through the front door” ~ Damian
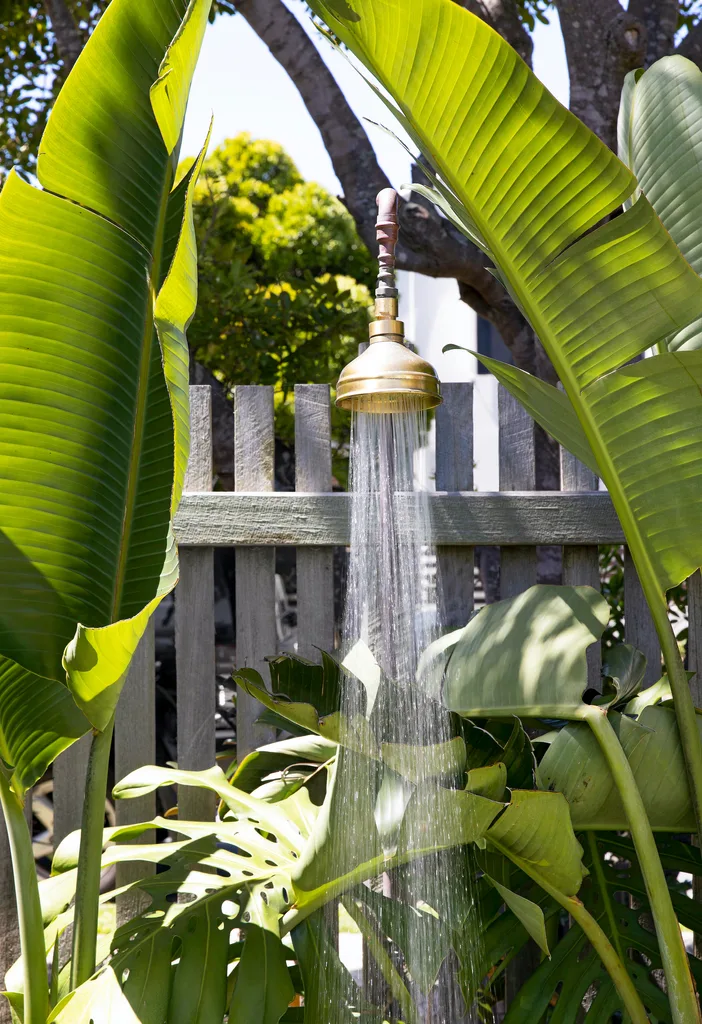
“Our visitors love this guest bathroom and so do we!” ~ Damian
