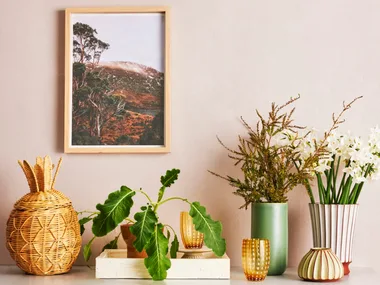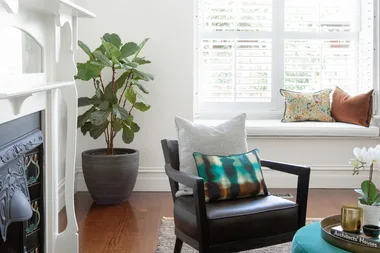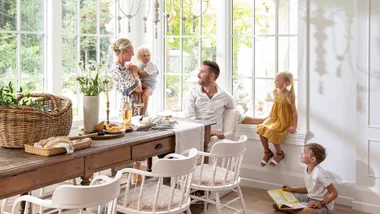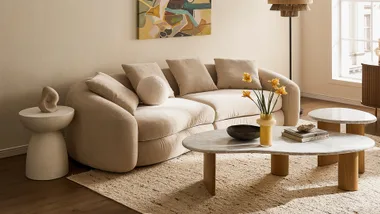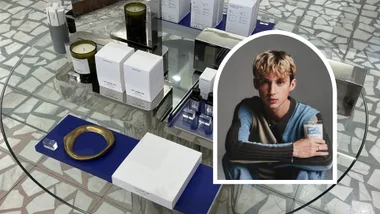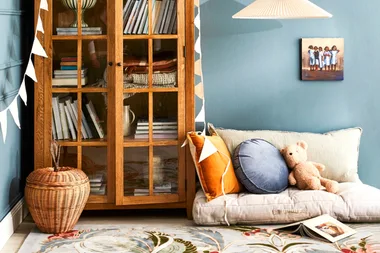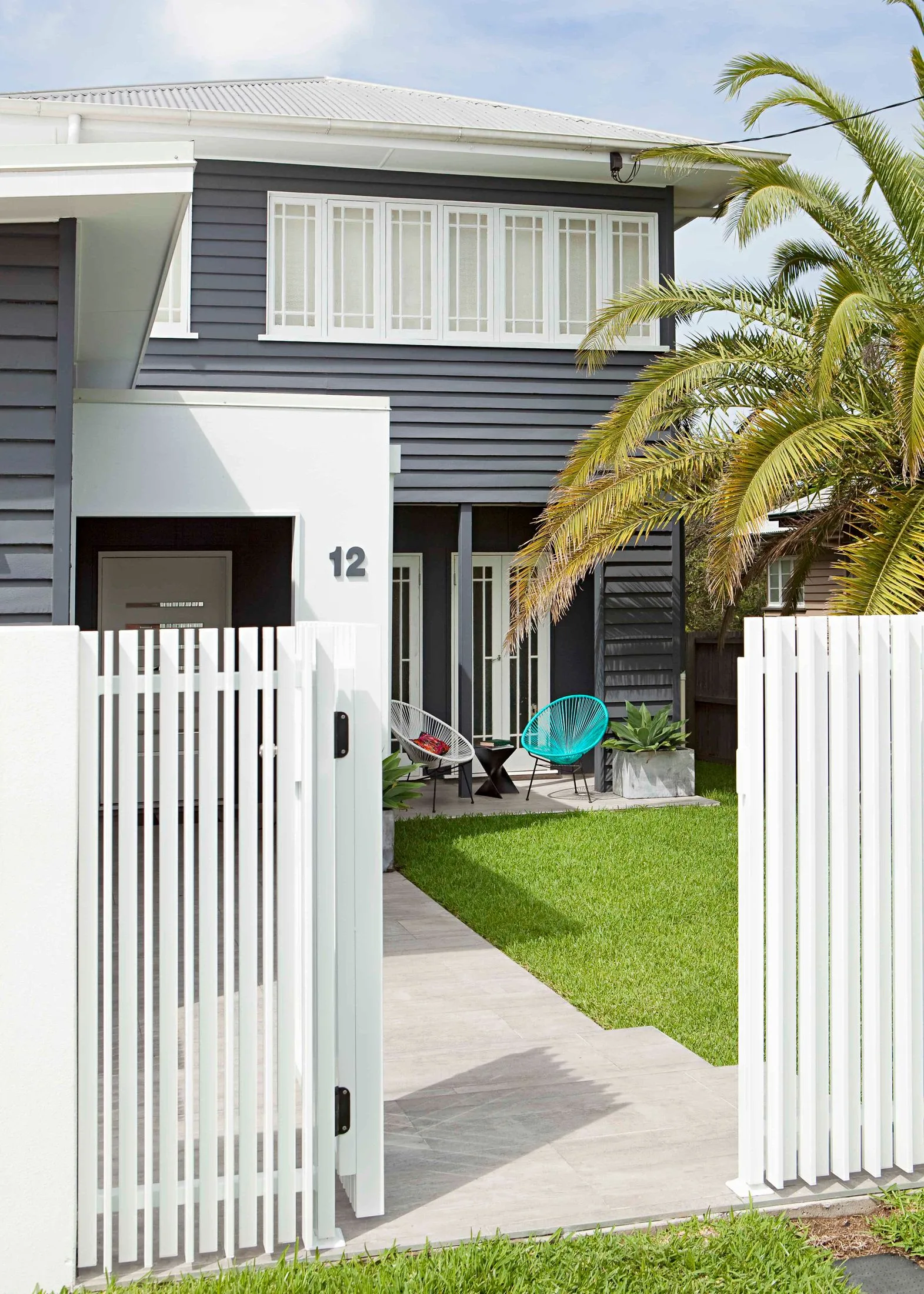
Brisbane family home
Set on the edge of a lush green park where shady trees kiss the fence line, this north Brisbane home had homeowners sold purely on location. The two-bedroom cottage was ideal for their small family, but as their family grew so did the need for more space. Working with Lightbox Architecture, the family decided to build an upper level. The home was painted in Colorbond Ironstone, with engineered stone tiles from Stone & Tile Studio.
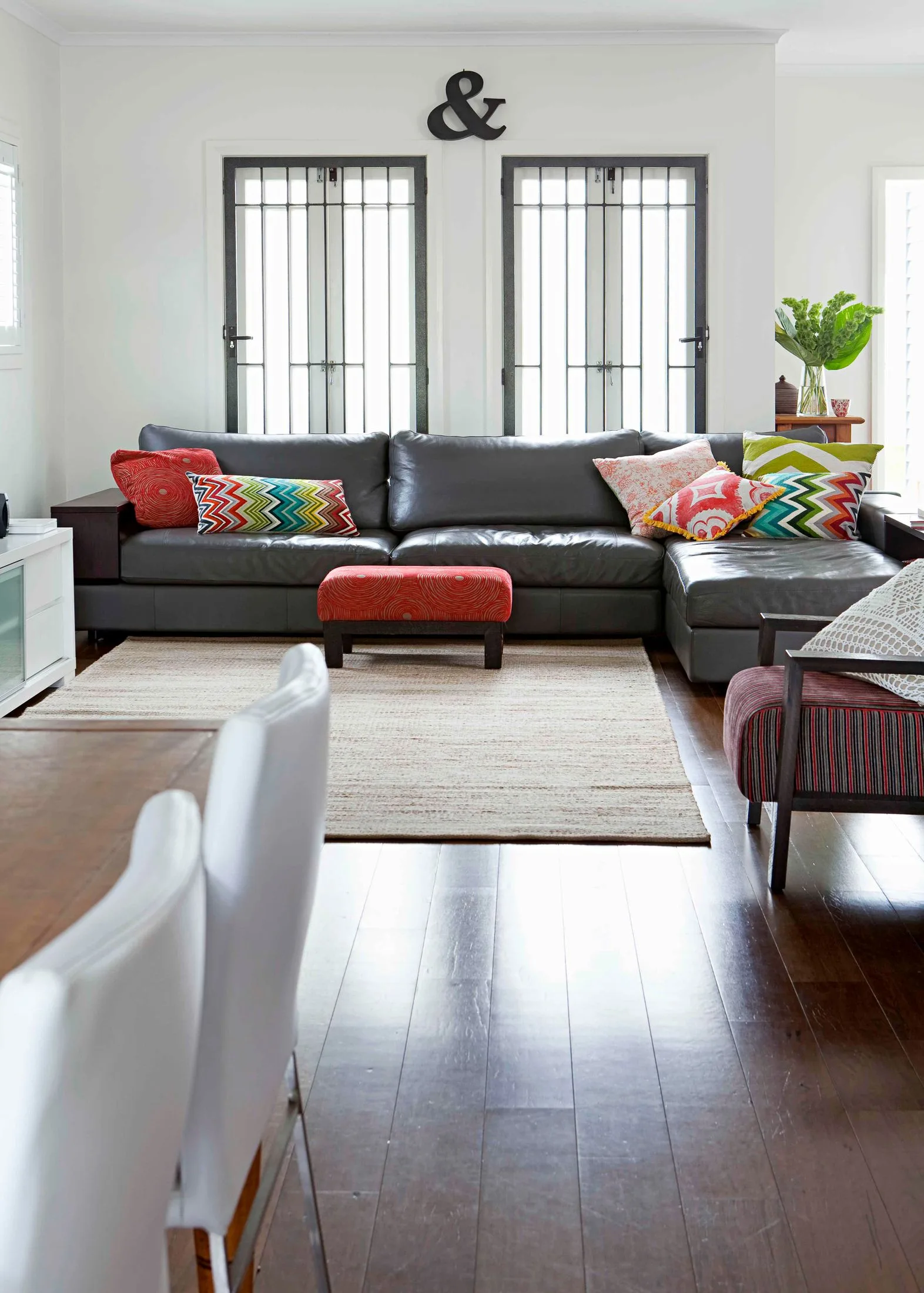
Living room
Referencing the original cottage, a pair of old doors hanging on the windows provide a strong focal point, while filling the long space with light. A modular sofa from King Furniture is made for lounging, with the leather providing a smooth contrast to the textured hemp and wool Armadillo & Co rug from Oliveaux. A footstool and armchair from Jimmy Possum, along with a selection of vibrant cushions, amp up the colour quotient.
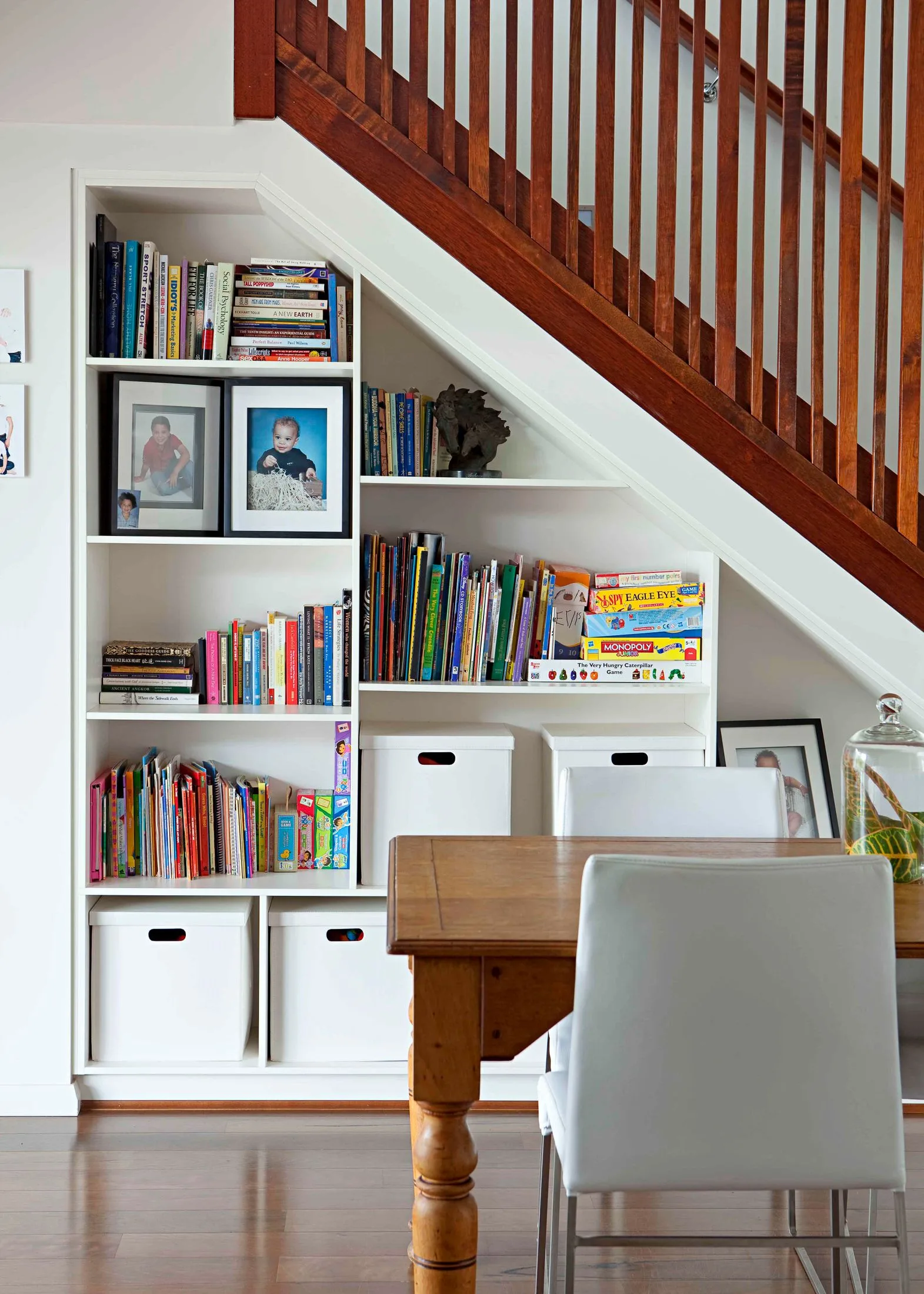
Under the stairs
The new staircase affords a neat storage solution. The bookcase features a clever mix of open and closed storage to keep clutter under control. Timber slats in the same finish as the stairs and floor are a neat, textural alternative to a standard balustrade. The dining table is matched with chic modern chairs.
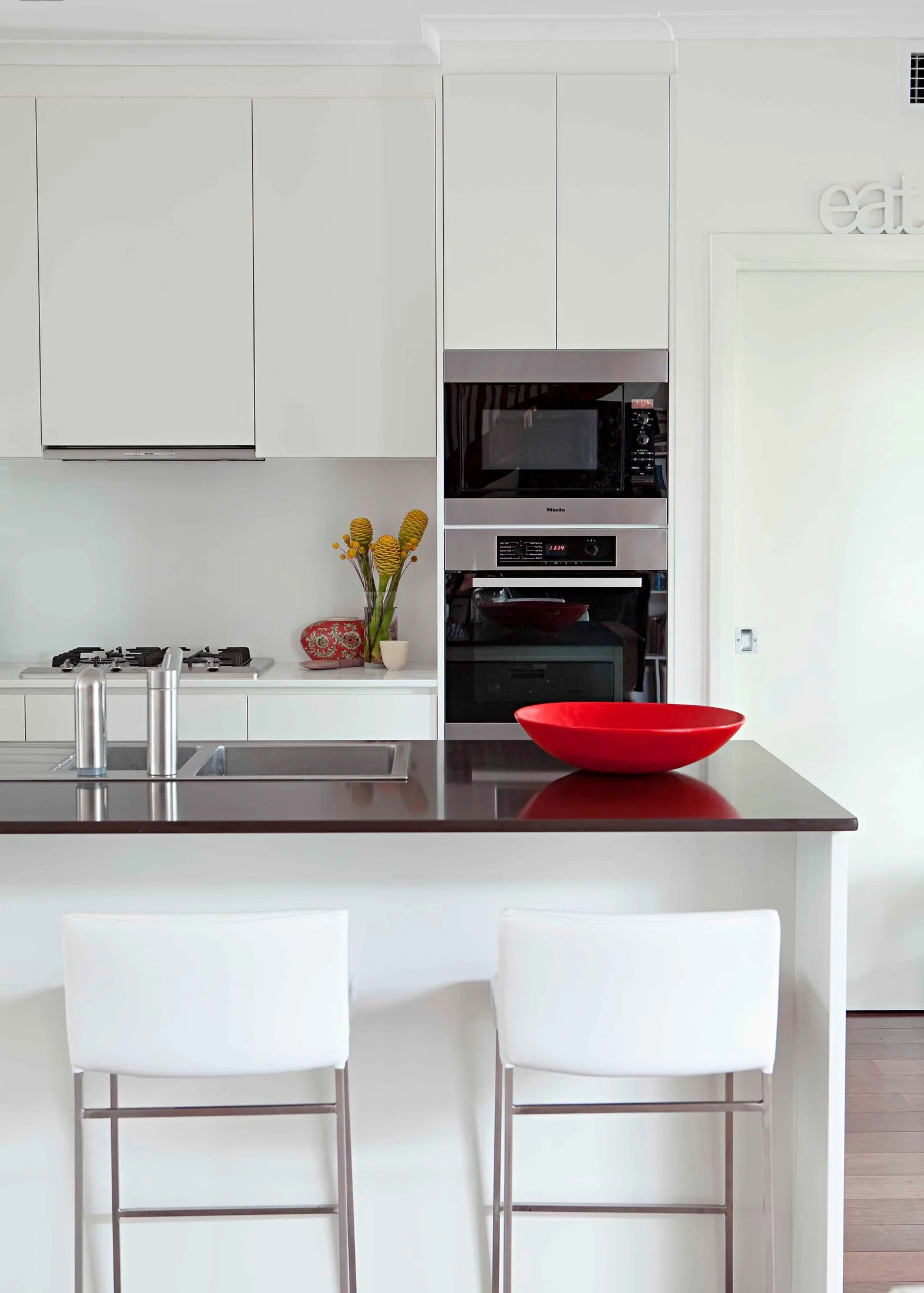
Kitchen
The kitchen was kept as streamlined and simple as possible with 2-pac joinery in a matt finish and no handles. A simple colour palette, with walls and cabinetry in Dulux Natural White, offers a timeless aesthetic while contrasting black and white Caesarstone benchtops deliver a hint of drama.
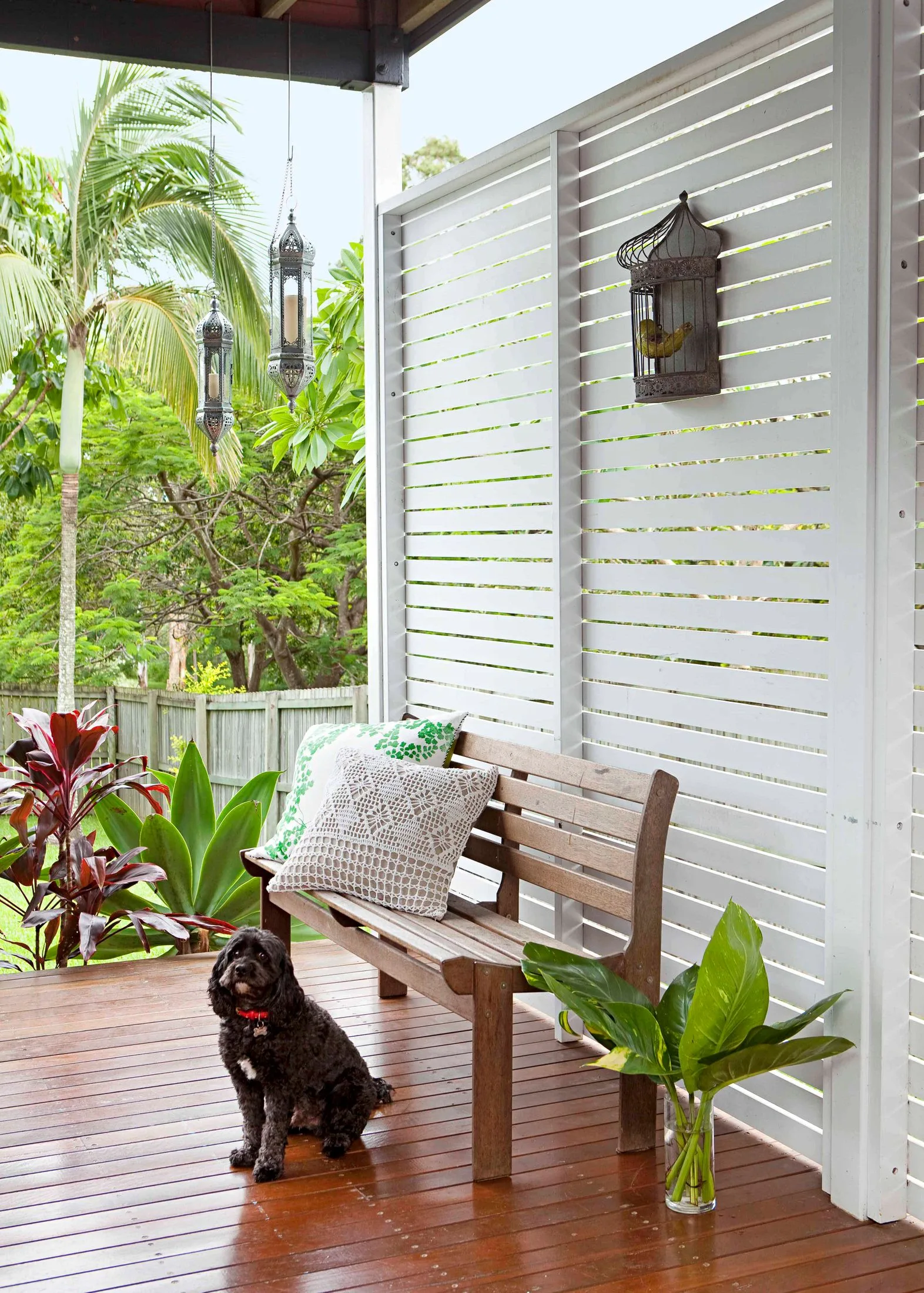
Deck
The original deck was raised with the cottage and now acts as a roof to the new outdoor living space underneath.
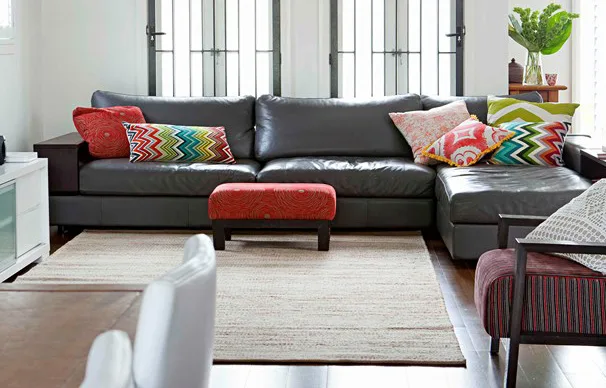 John Downs
John Downs
