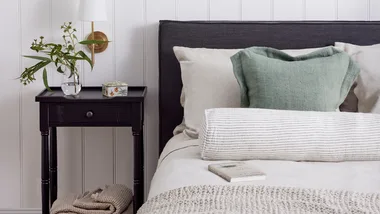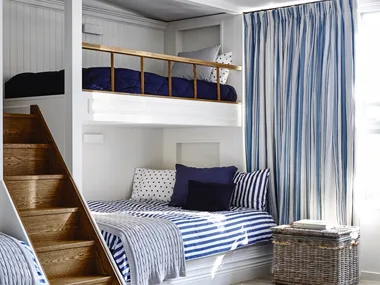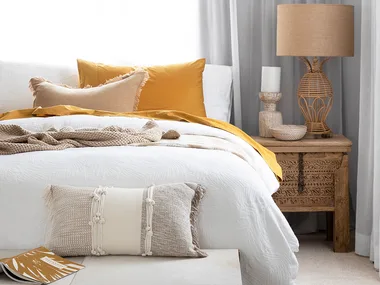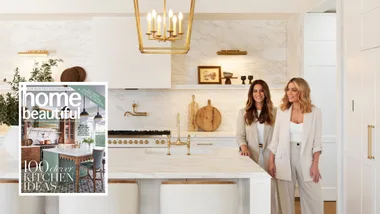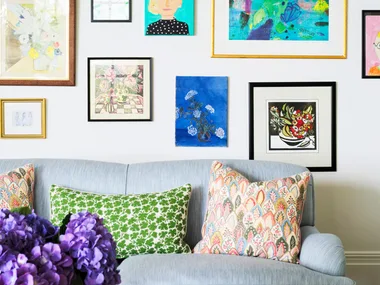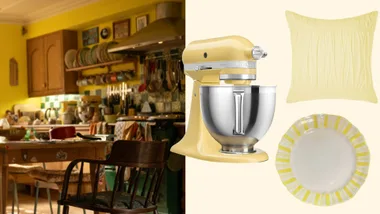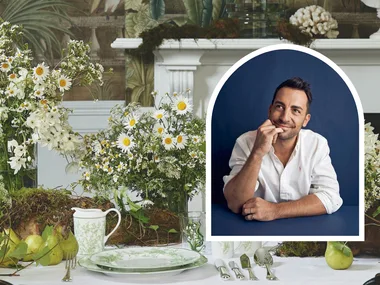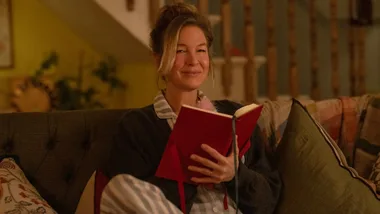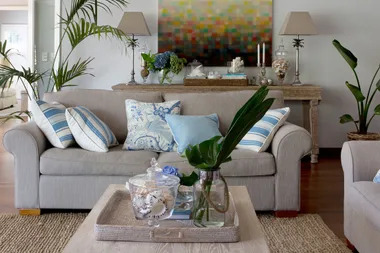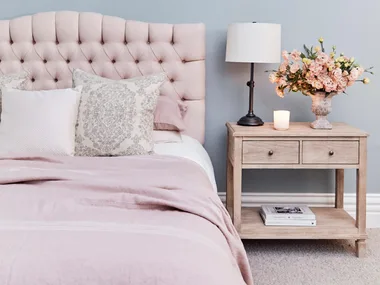A neglected two-bedroom, one-bathroom cottage in a leafy suburb of Perth was transformed into a vibrant three-bedroom, three-bathroom open-plan home where a kaleidoscope of colour pops in every corner. But behind the home’s candy-coloured candles, cushions and artwork is a palette that’s deceivingly clean and simple. The couple behind the renovation decided to keep the furniture, walls and flooring natural so they could play with and mix up their interiors as they wished.
When the couple purchased the rundown property in 2009, they knew instantly that the poky old place was a perfect fit for their plans. They wanted an old-style Federation home that could be updated with a sympathetic modern extension. The block was double brick and on a large piece of land, close the beach.
Before moving in, the couple sat down and drew up their dream home. They compared notes and found they both had very similar plans. At the project’s halfway point, the roof design had to be changed, and inexperience led to some unfortunate dealings with contractors. They also had budgeting issues.
Just months after moving back in, the couple proudly showed off their new pad during a relaxed New Year’s Eve wedding in their backyard. Now, they’re looking forward to welcoming their first child in December and putting the family-friendly space to good use.
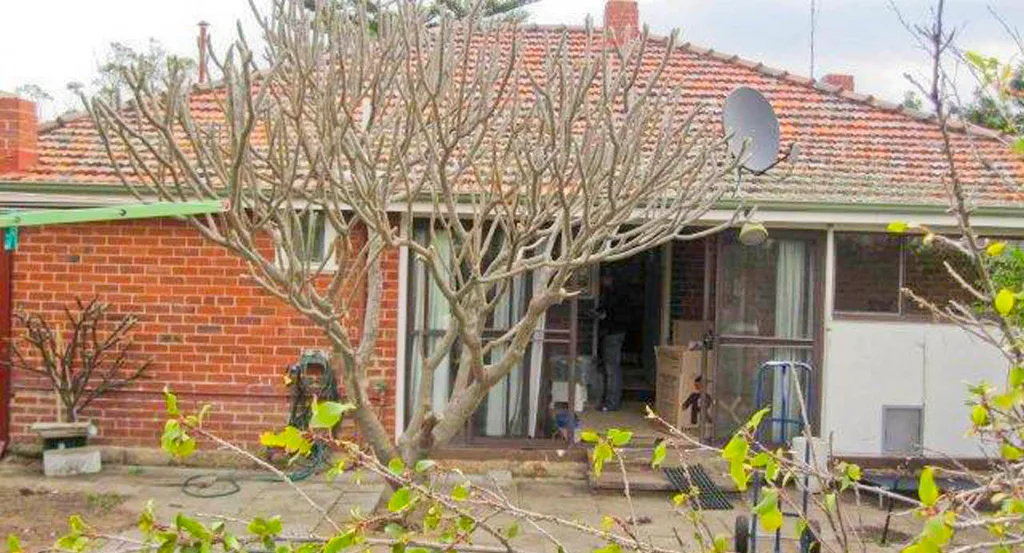
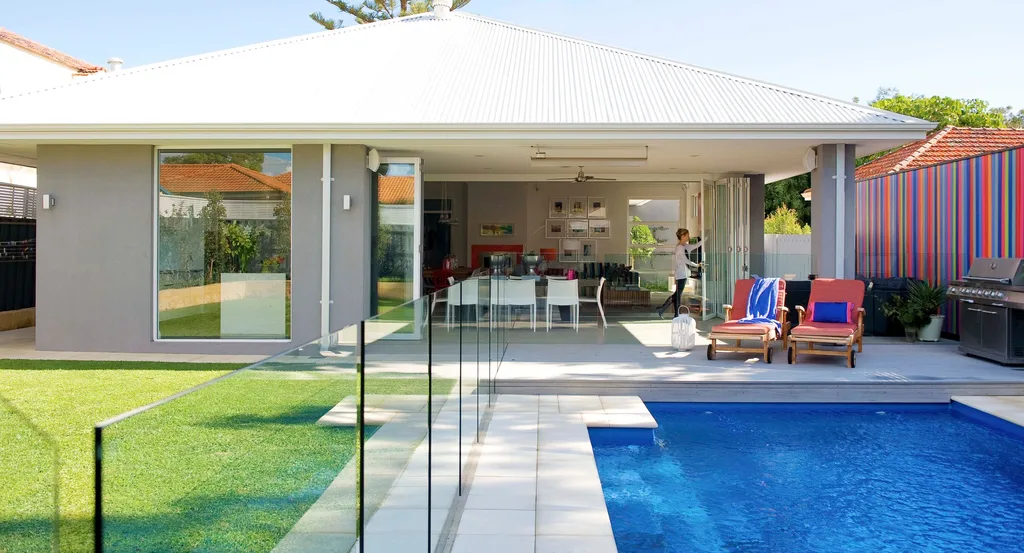
Avid entertainers, the couple wanted one big room and the open-plan living, dining and kitchen area all flow effortlessly into the outdoor space connected by bi-fold doors.
With the exception of the one-seater couch, custom-made by Minkz (not seen in the picture below), homeowners kept their high-ticket items, finishes and fixtures neutral, letting the accessories, flowers and artwork provide splashes of colour. Unable to find a coffee table they loved, they had one designed and then made by Chinta Design.
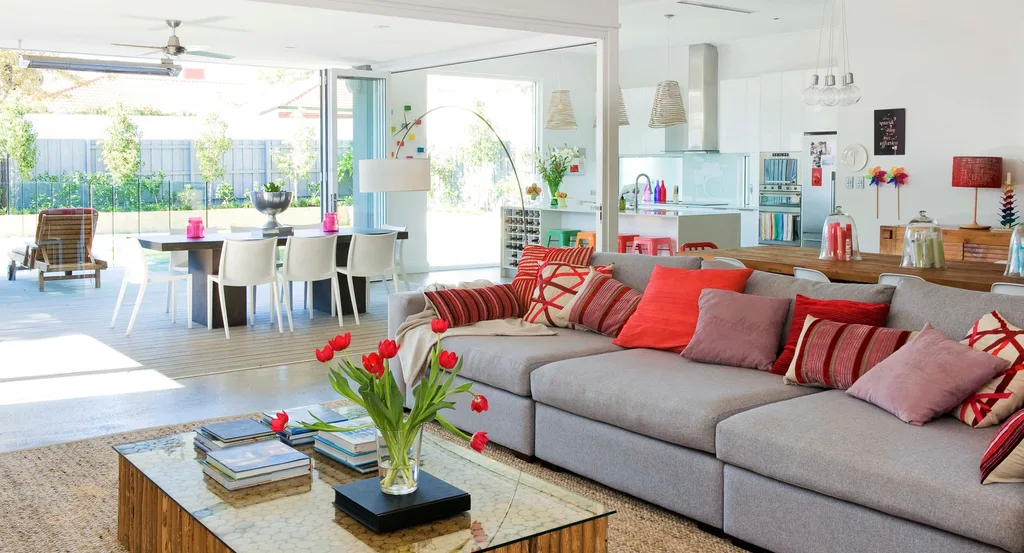
Originally, the kitchen, which also featured a washing machine, was tucked away at the back of the house. The new open and light-filled version boasts Q-stone benchtops, a large Fisher & Paykel fridge, Smeg oven and an electric cooktop by Delonghi. Walls in WA White by Solver Paints, together with spiral light fittings from Hermon & Hermon, provide a neutral foil to the bright and cheerful stools from Matt Blatt. As a nod to the couple’s love of drumming, a decal from Etsy store Dabble Down Decals graces the splashback. Tucked away is a large walk-in pantry.
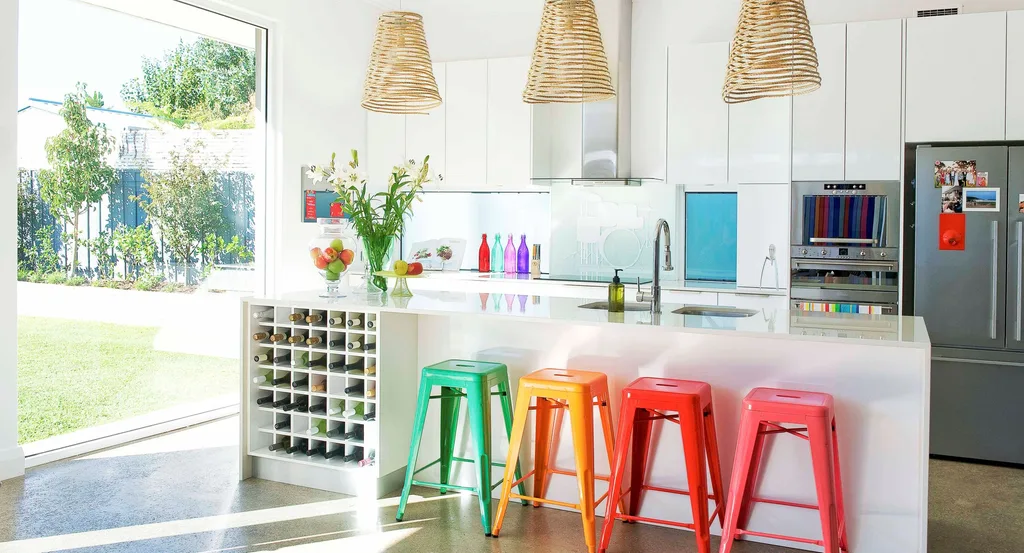
Keeping the bones of the front intact, the couple jazzed up the street appeal by freshening up the walls, added a new roof and a small garden bed.
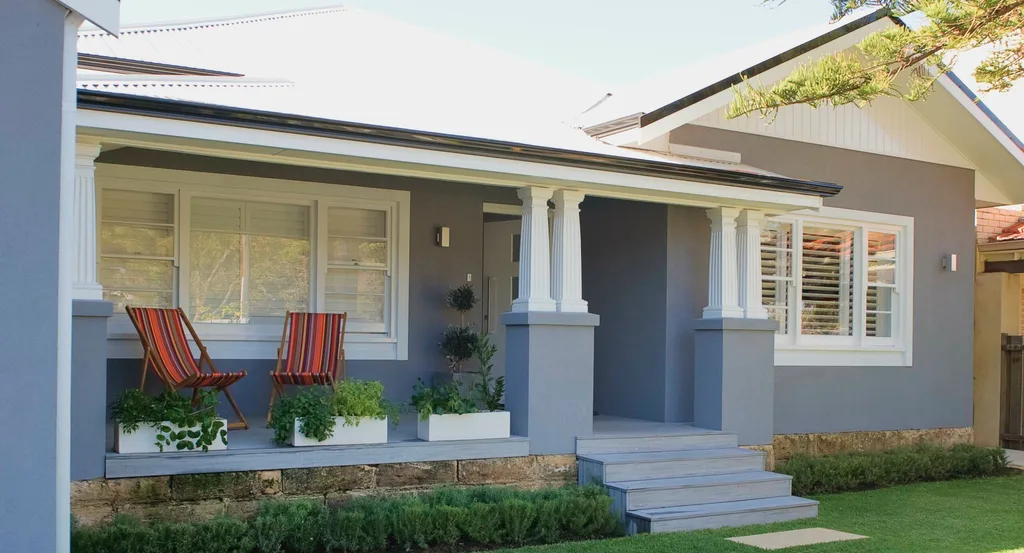
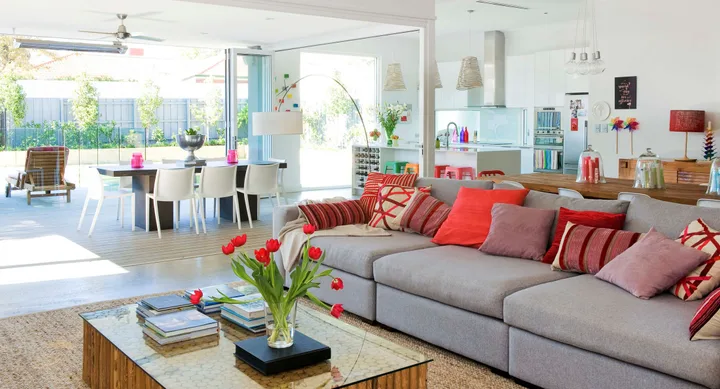 Jody D’Arcy
Jody D’Arcy
