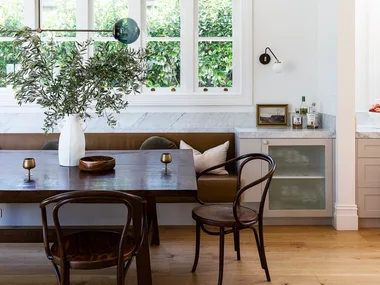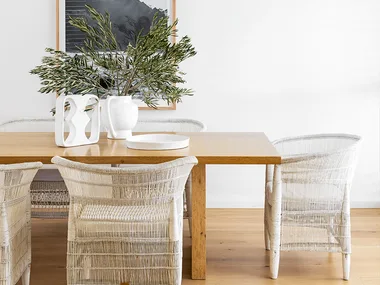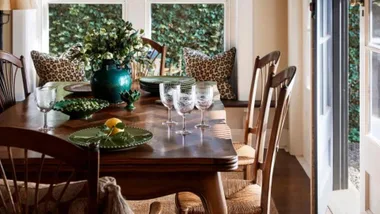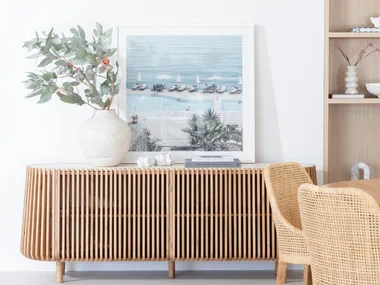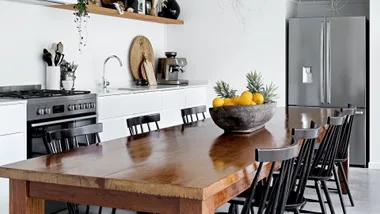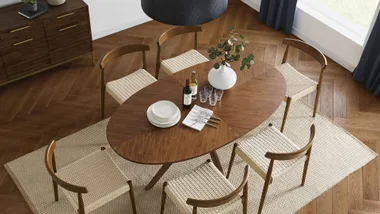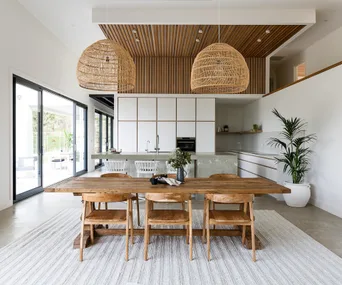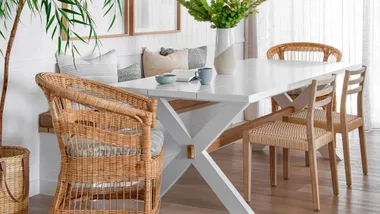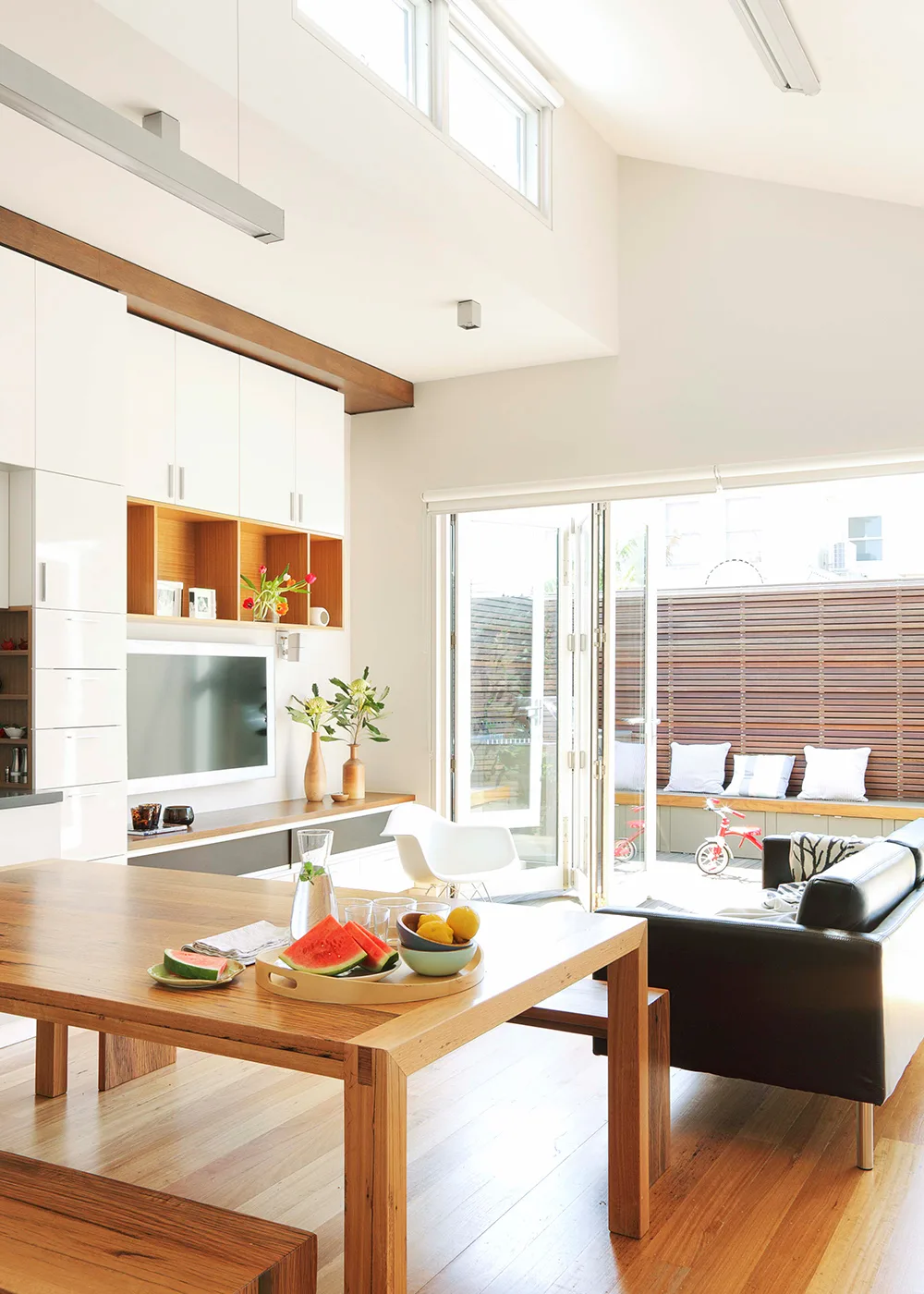
Open-plan living
The owners had sustainability in mind when they renovated their single-storey Victorian terrace in inner-city Melbourne. With help from eco-minded architects Breathe Architecture, they turned the cramped, dark space into a sunny family home with a reduced ecological footprint.
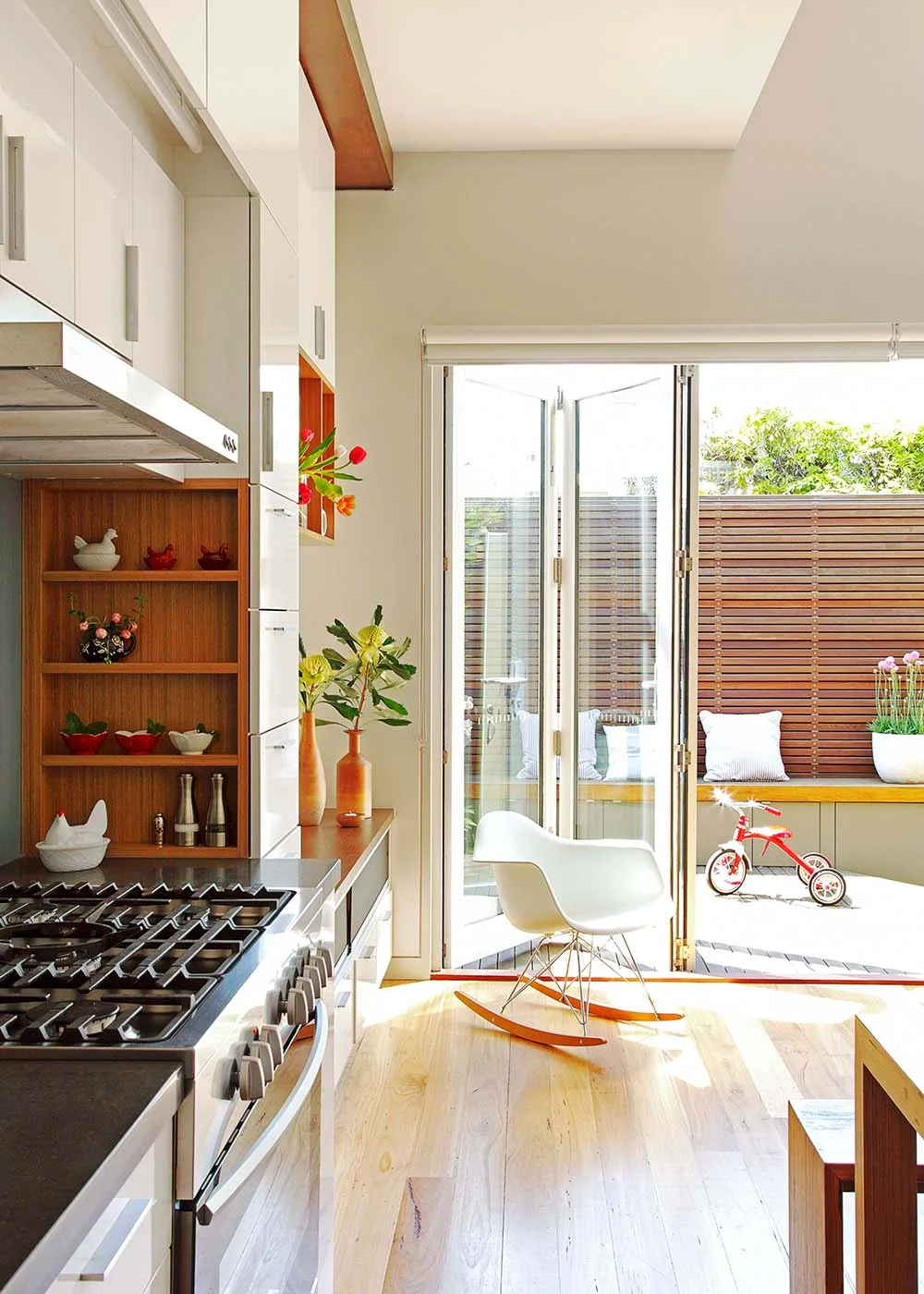
Living and dining area
In the living and dining area, a row of clerestory windows along the roofline and glass bi-fold doors contribute to the light and bright feel, while recycled messmate flooring, finished in a natural oil sealant, lends warmth and a sense of flow.
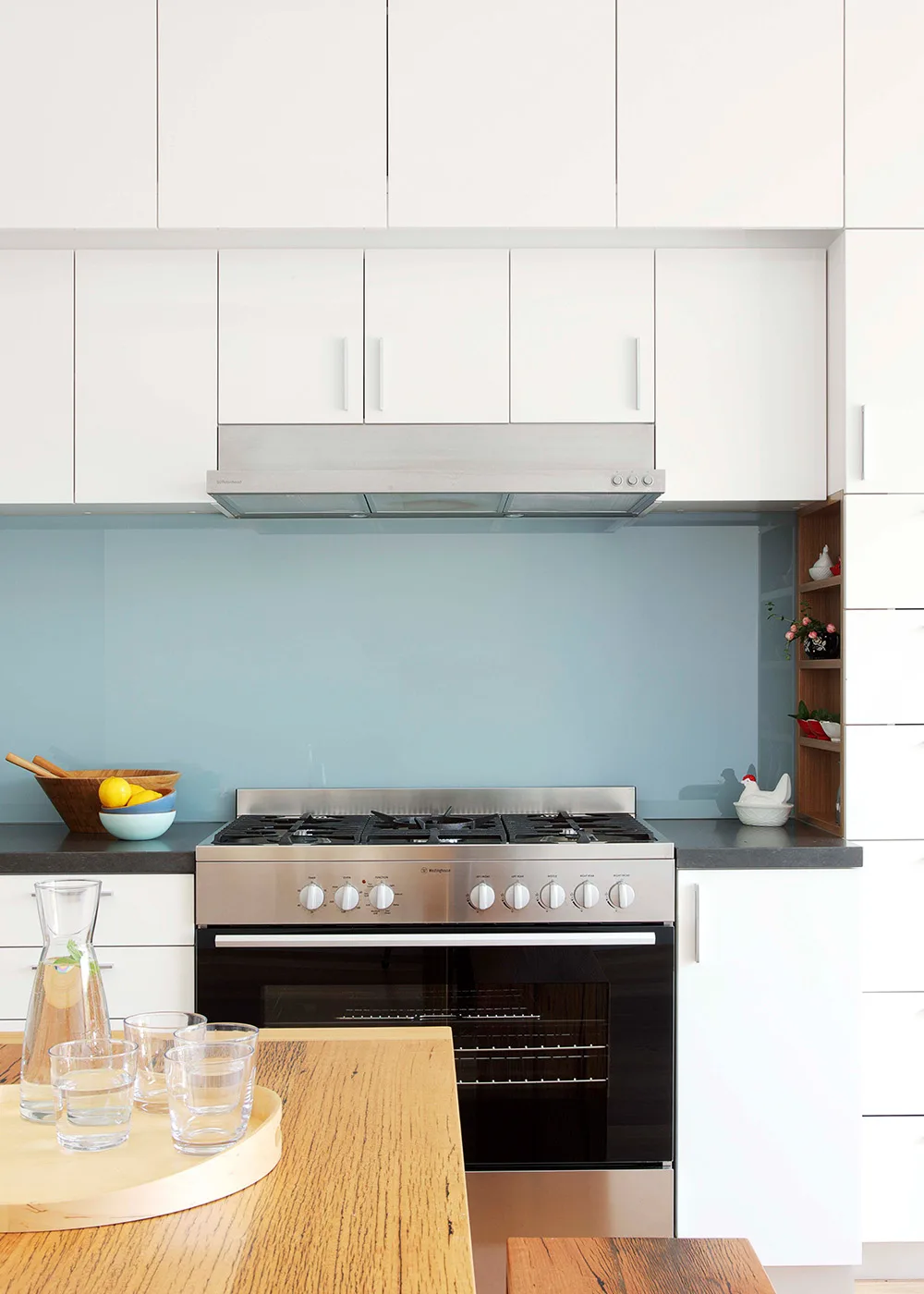
Kitchen
An economical L-shape, the kitchen was custom-designed. With all-white cabinetry and neutral walls, there was plenty of scope for colour on the benchtop and splashback – a CaesarStone ‘Classico’ benchtop in Raven and a toughened glass splashback in Dulux ‘Palmer’ liven up the hub of the home.
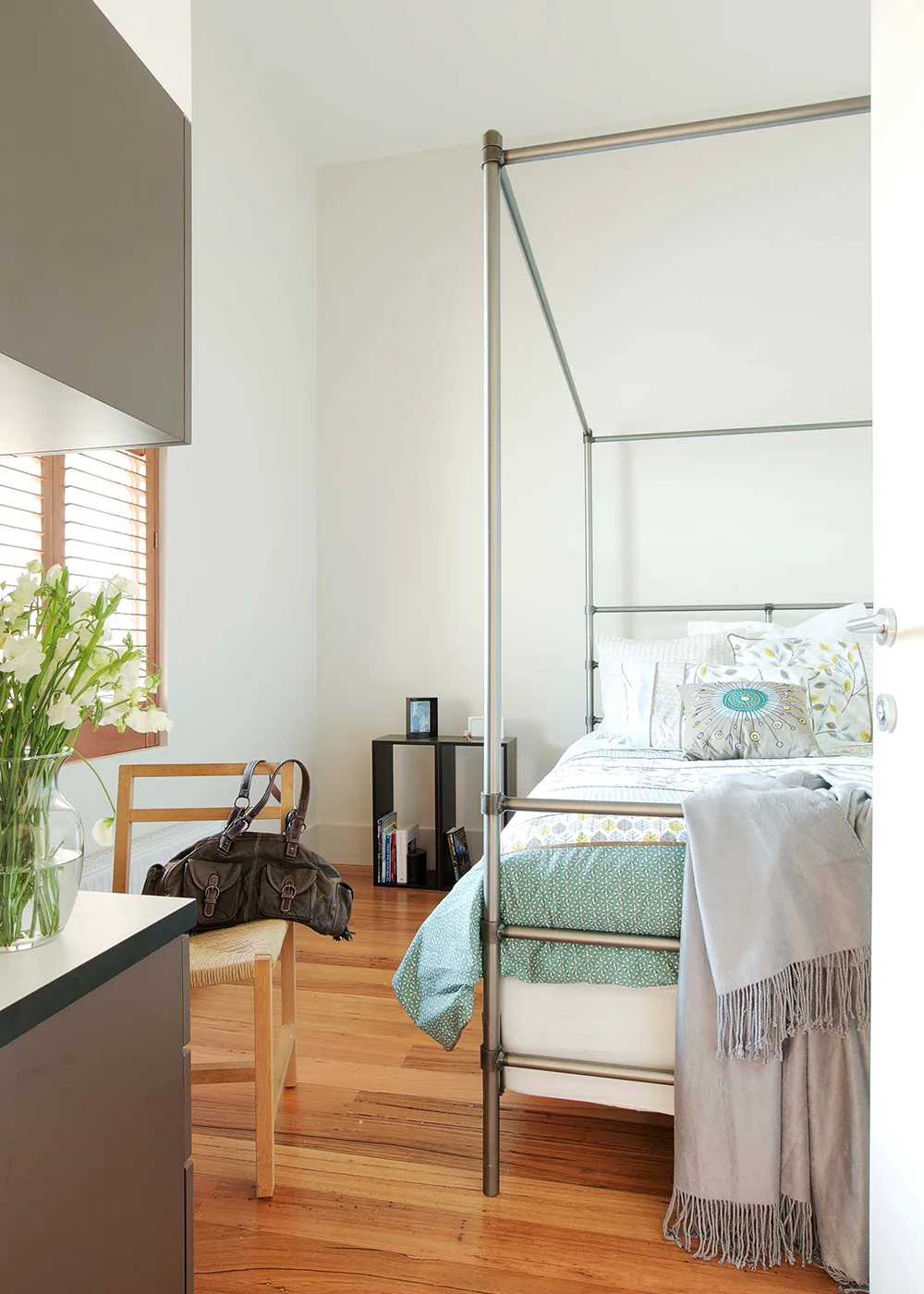
Master bedroom
The four-poster bed, made of industrial steel pipes and dressed in ‘Harper’ linen from Linen House, was shipped all the way from Crate & Barrel in the US some years ago. For a similar style of bed, try Ikea’s ‘Edland’ four-poster bed in wood. At the other end of the room are a custom-made desk and a chair from Map International.
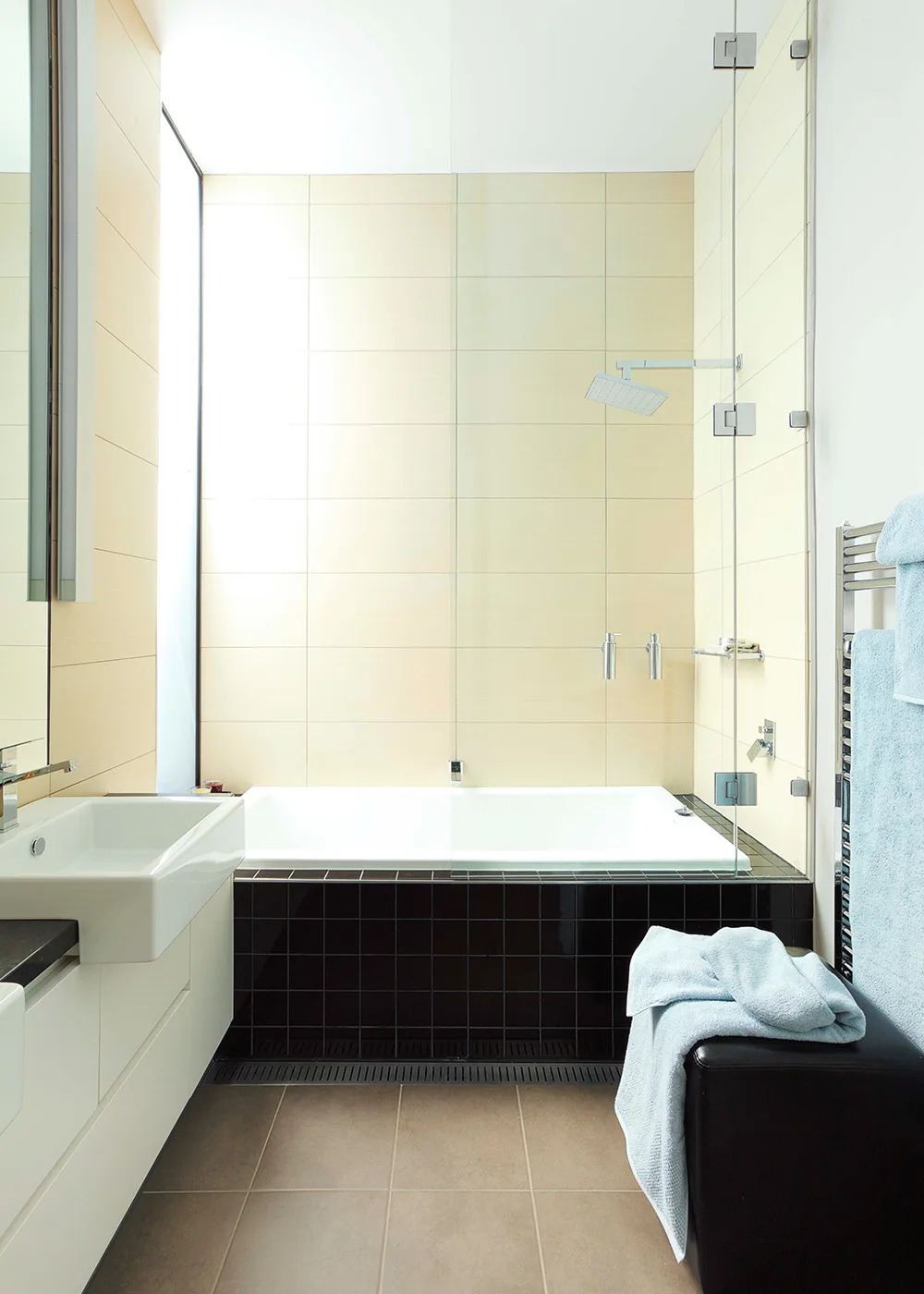
A water-wise bathroom
The bathroom is kitted out in waterefficient Phoenix ‘Kubis’ basin mixers and a Nikles ‘Quarte 250’ chrome showerhead, both from Reece, and a hydronically heated towel rail from GP Davis Plumbing & Gasfitting. A solar hot water system from Going Solar provides the house with hot water – stainless-steel tank systems start at approximately $4000 including installation and rebates. Visit goingsolar.com.au for details about solar hot water systems; visit reece.com.au to learn about waterand energy-saving bathroom fittings.
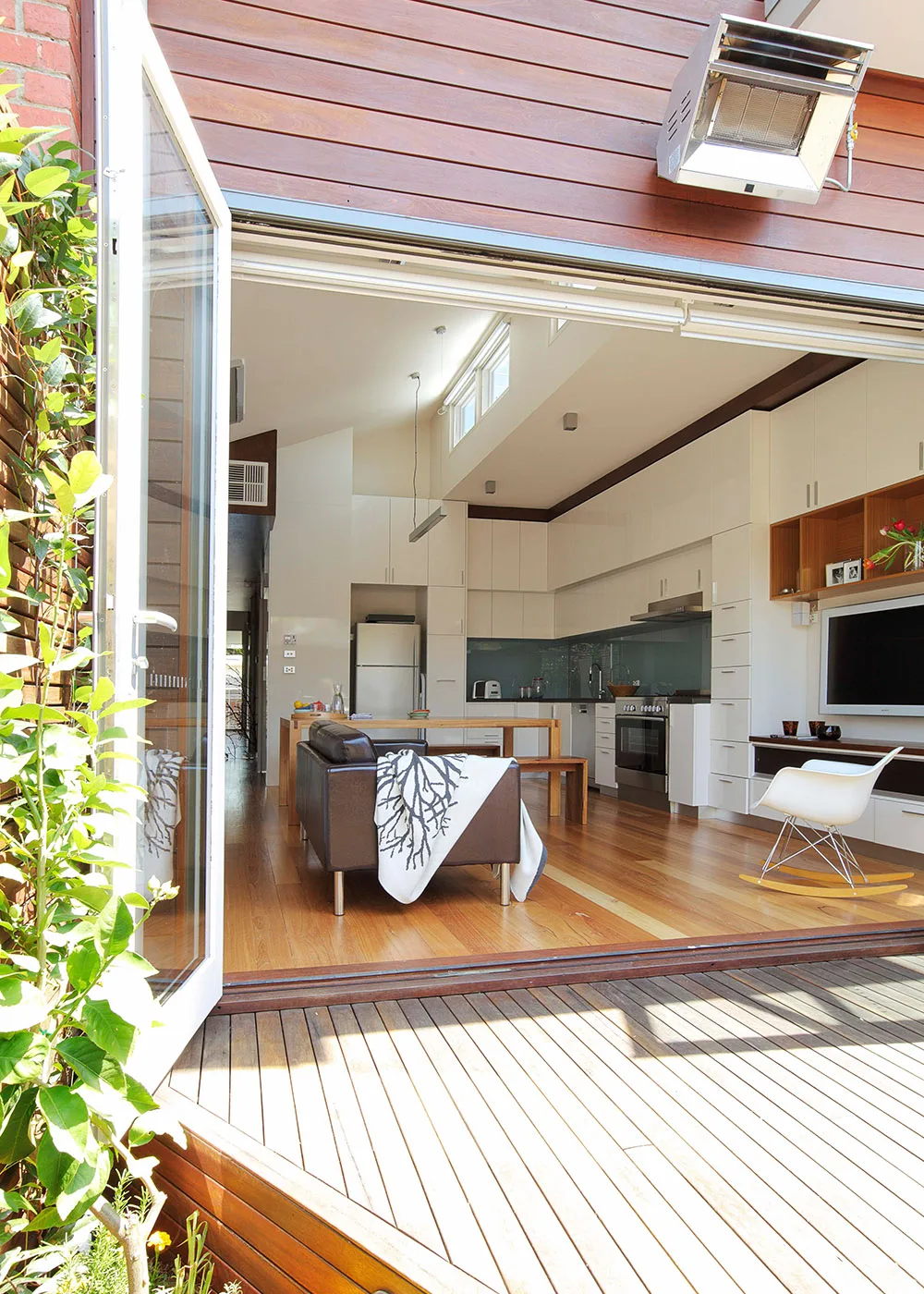
Open-plan living
The owners’ preference for streamlined style and floor-to-ceiling storage in the kitchen and living area is the secret to the relaxed and spacious feel, which continues onto the back deck.
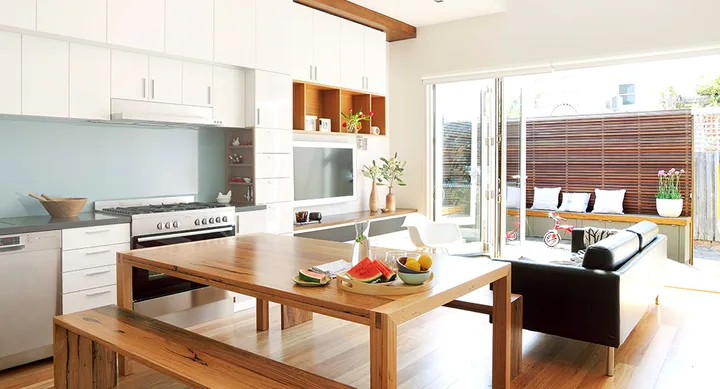 Shania Shegedyn
Shania Shegedyn
