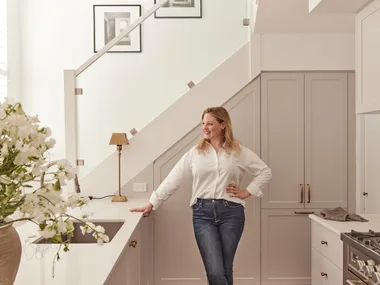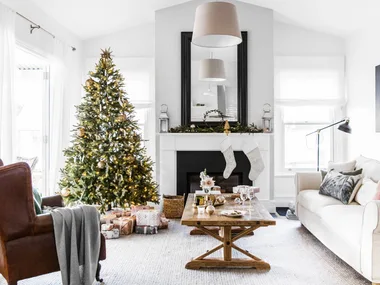Giving new meaning to the term ‘exposed brick’, the Cuevas del Pino estate is built into the sloping rock layers of Sierra Morena in southern Spain. The calcarenite stone is home to many small caves which are used as accommodation by local stockman.
Ummo Estudio, a Spanish architect firm rehabilitated the region by developing rural housing to accommodate new countryside activities. The house-cave is 104 square metres with a large open-plan living and dining area. The home is respectful of its materials and heritage, and has worked with these to create a stunning, innovative space.
“We decided to focus on the intervention towards a fluid and constant dialogue between these pre-existing conditions [rock walls] and the new architecture, always from a respectful and complicit position,” a statement by Ummo Estudio reads.
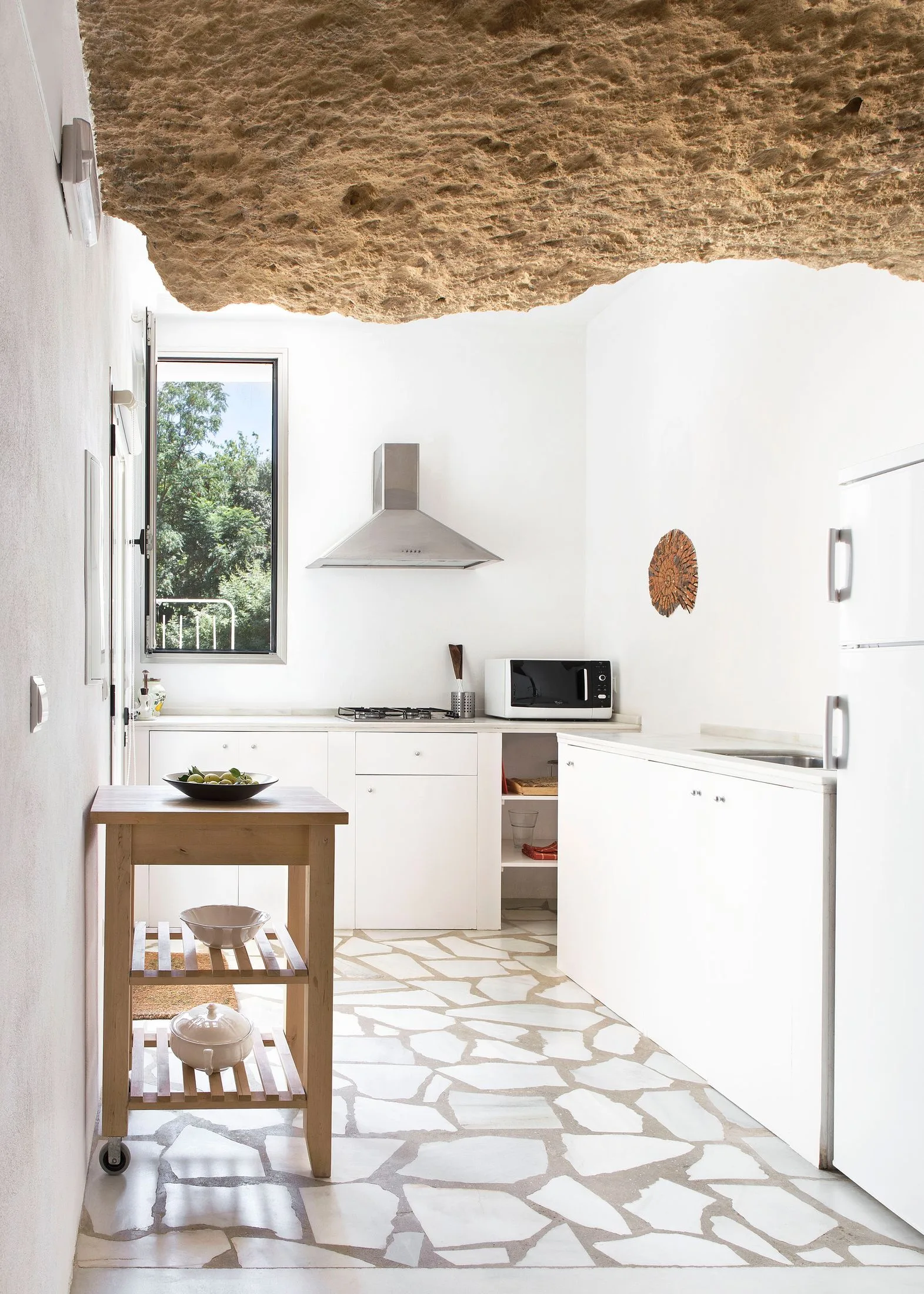
David Vico
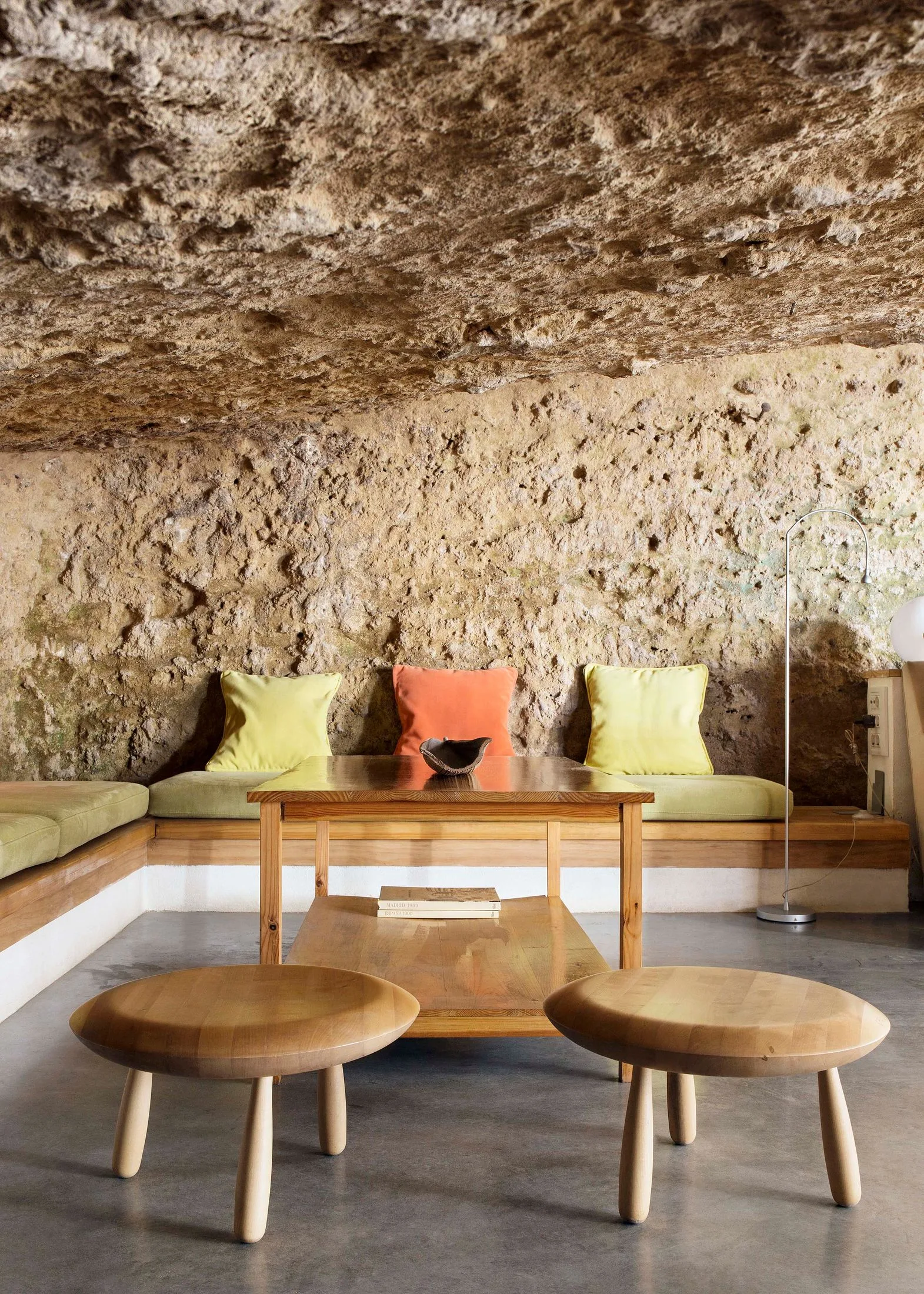
David Vico
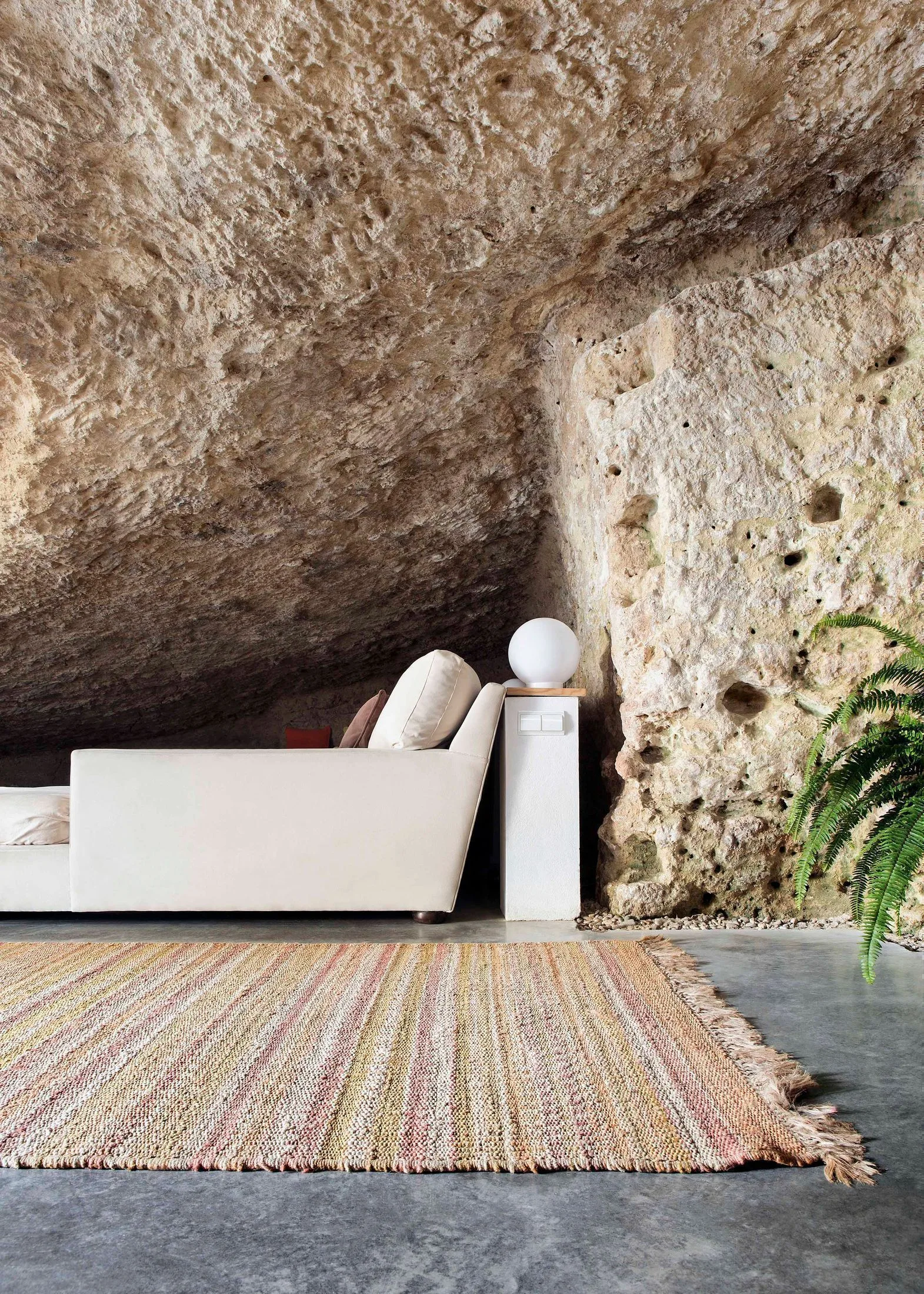
David Vico
The southern end of the house is glass to allow for natural light and the interior is filled with handcrafted wood furniture to add warmth. The light reflects of the rock walls creating shadows and patterns that illustrate the unique characteristics of the space. The new walls and exteriors are painted a crisp white to add contrast and keep the focus on the rough rock walls.
Designed to be wide, open and light, the clean lines, minimalistic approach and materials such as stone, concrete and marble creates a new spatial experience that values the tectonic nature of the place.

Kitchen
David Vico
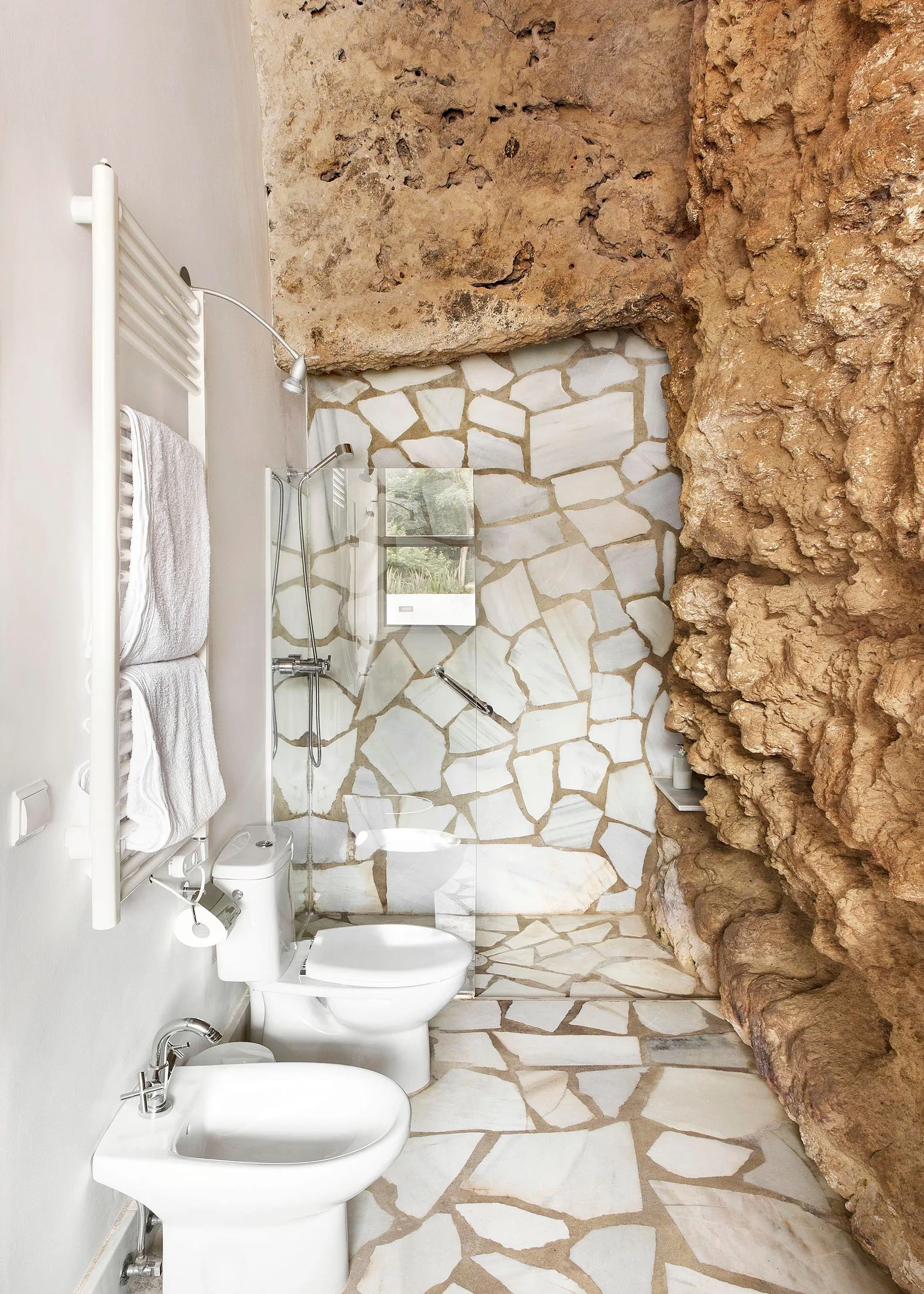
Bathroom
David Vico
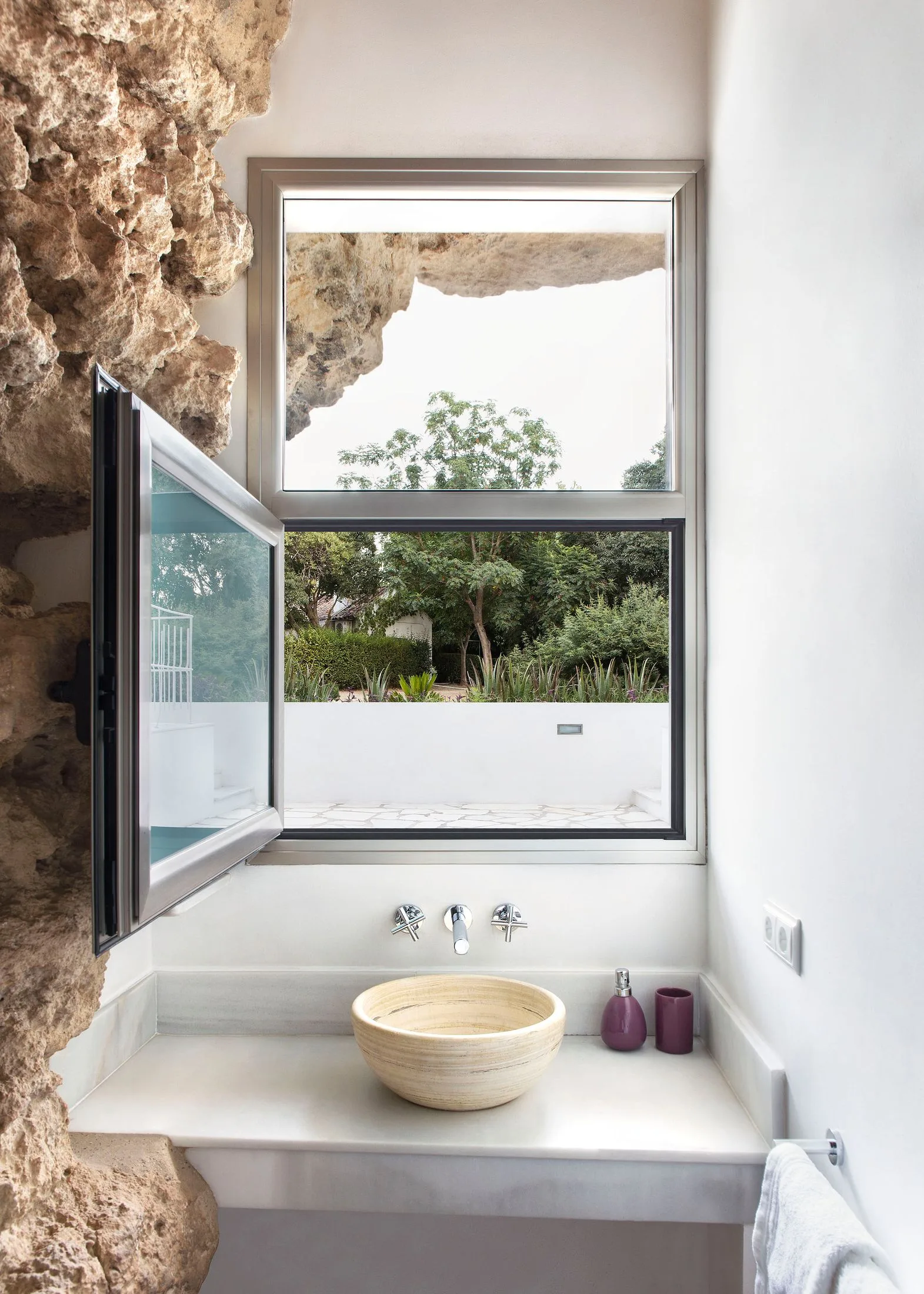
Bathroom
David Vico
The simplicity of the flooring, walls and furnishings highlights the natural rock face.
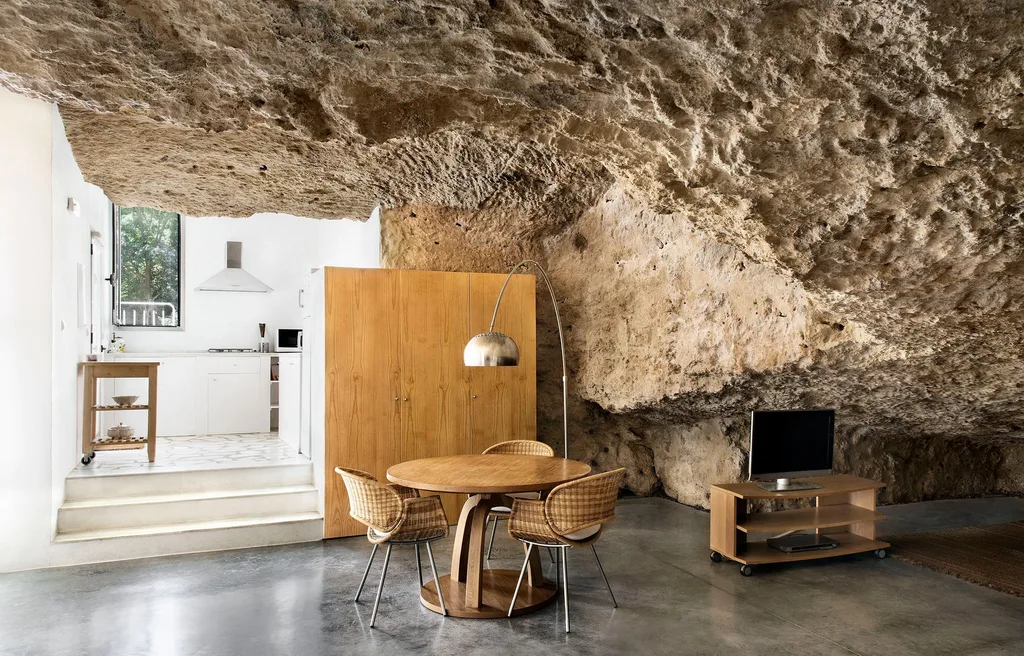
A gravel path leads up to the house. The home is built lower than ground level with stone steps leading from the front door down to the living area.
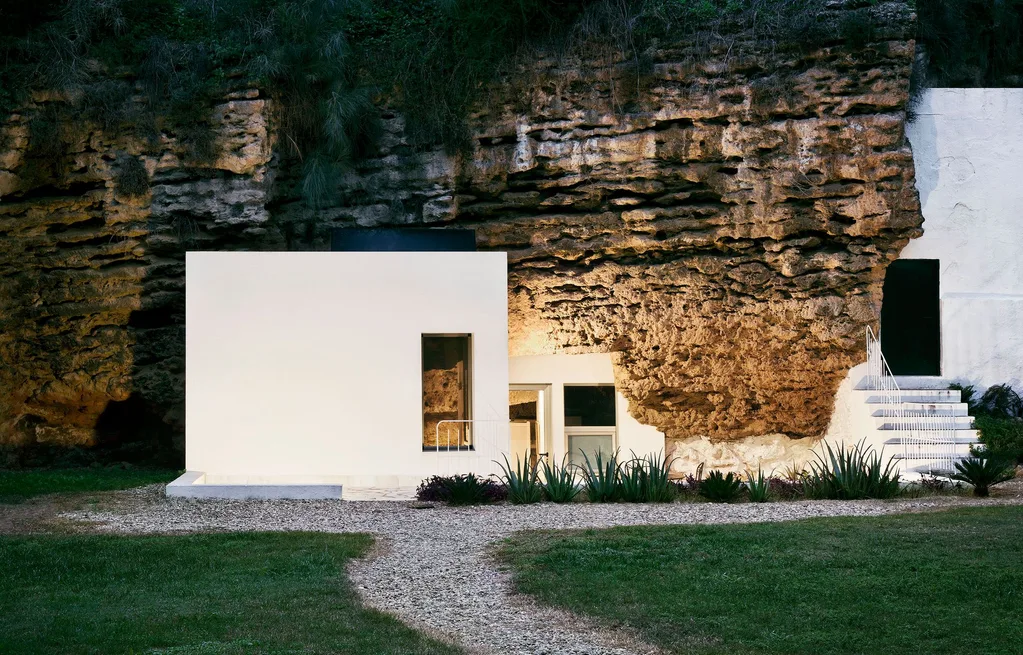
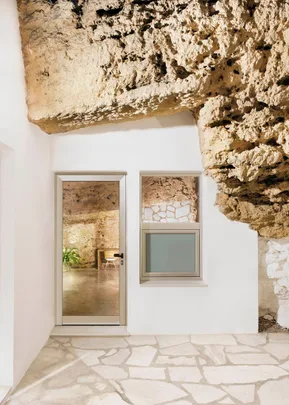 David Vico
David Vico

