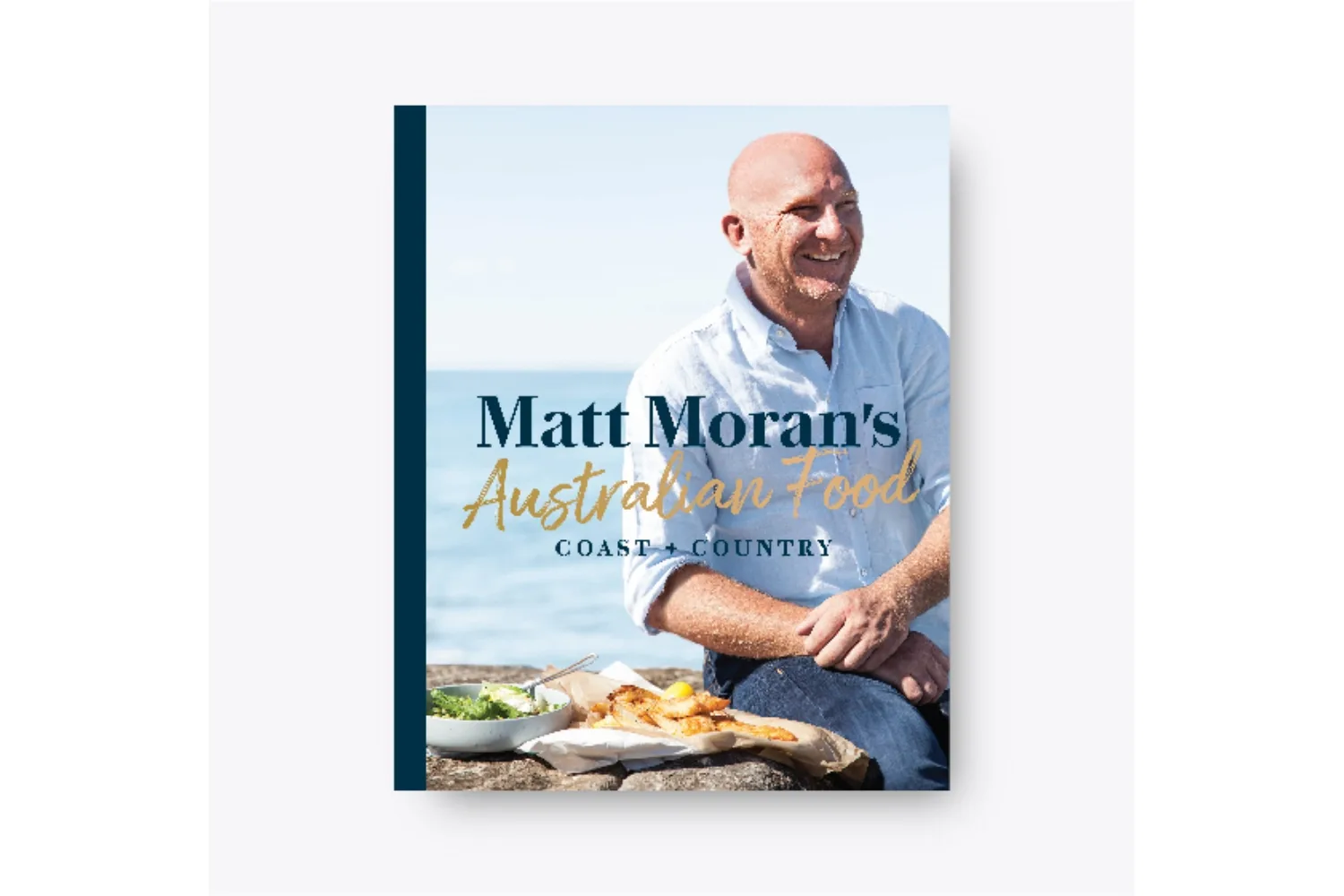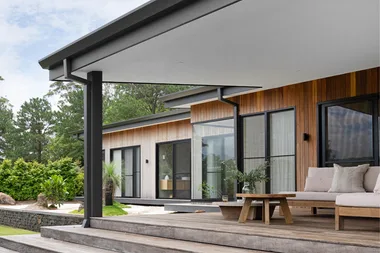Matt Moran may be the head chef in his own domain, as cook, restaurateur and TV presenter. But with so many hats to wear, how important is coming home?
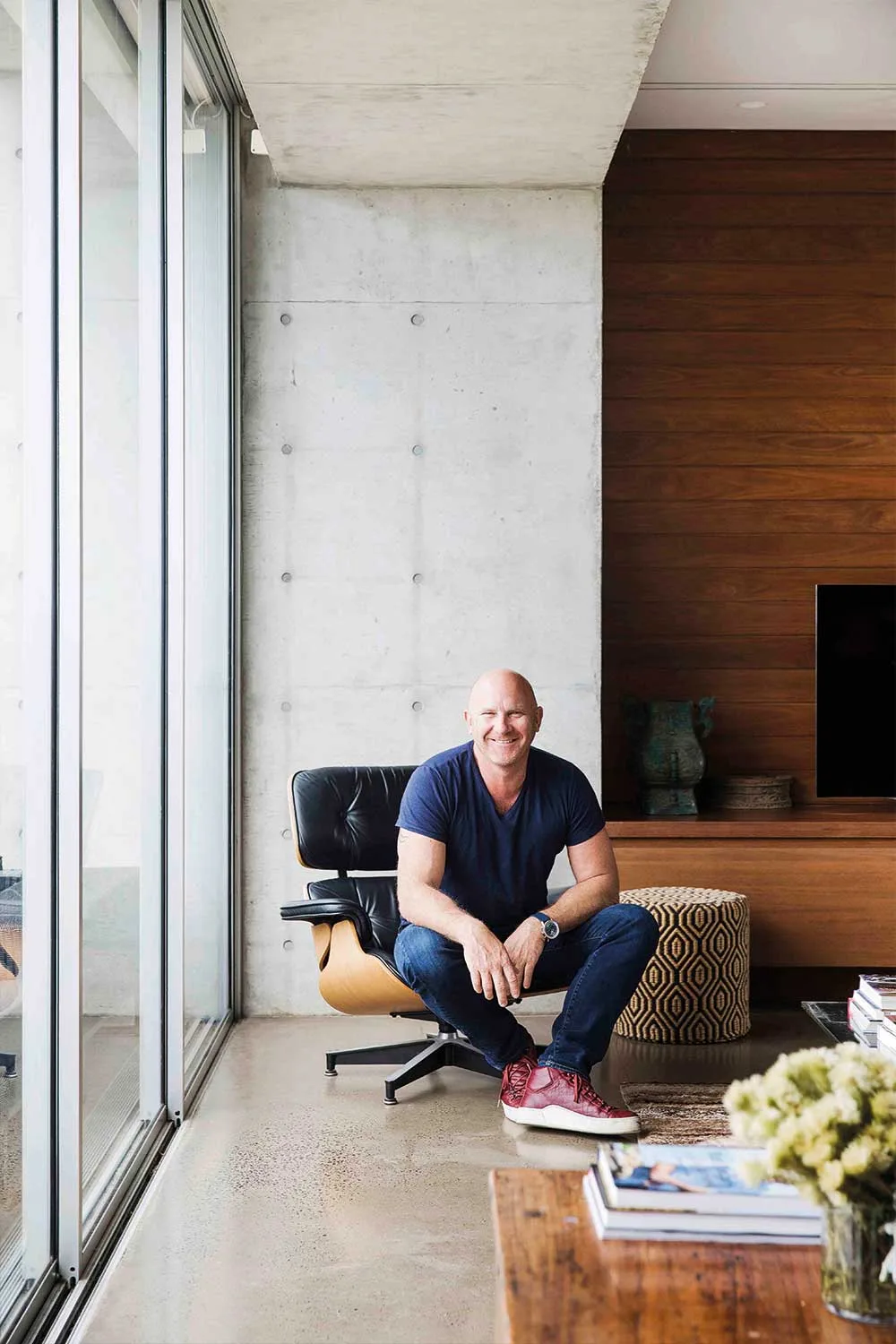
As the top chef and head honcho at some of the country’s swishest and most celebrated eating establishments, from the breathtaking room-with-a-harbour-view at Aria to the pretty-as-a-picture Chiswick in Sydney’s east, you could be forgiven for thinking the last thing Matt Moran would want to do when he steps through the very private entrance to his eastern suburbs home is turn on the burners. But for this father-of-two, cooking at home is far from work.
Whether it’s making chicken soup for his son, Harry, or whipping up a grand final feast for his mates – the National Rugby League, of course, for this bush-to-Blacktown, Sydney-raised boy – cooking here is all about pleasure. “I find cooking at home really therapeutic, easy and relaxing,” says Matt. “I love cooking at home.”
Concrete walls and floors capture a contemporary vibe that is both chic and functional. “I love concrete,” says Matt. “I find it warm – the floors are all heated – and in summer it’s a little bit cool.”
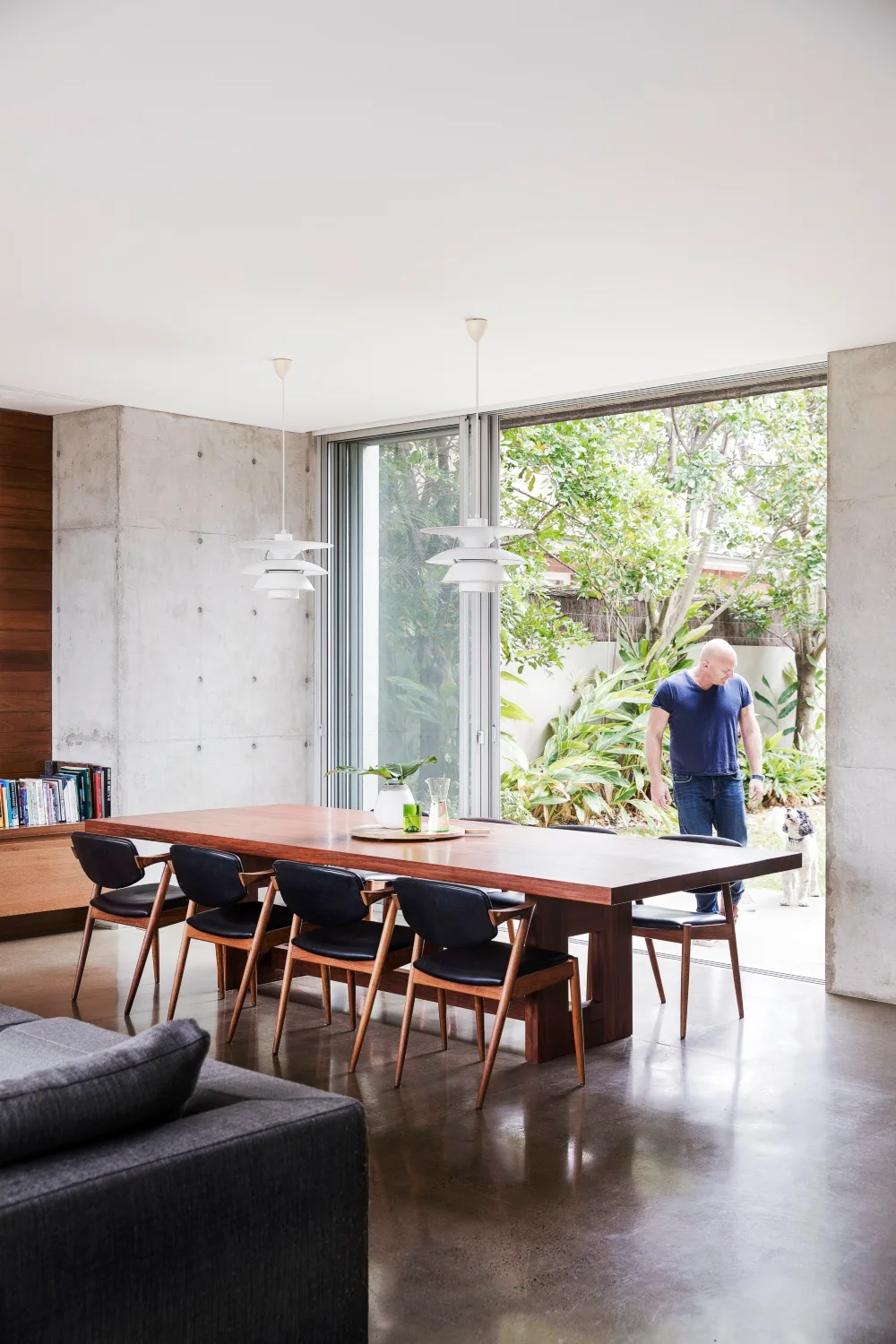
“I travel every week – there’s not a week that goes by that I’m not on a plane – but home is my home. I love it. It’s my little escapism.”
Matt Moran
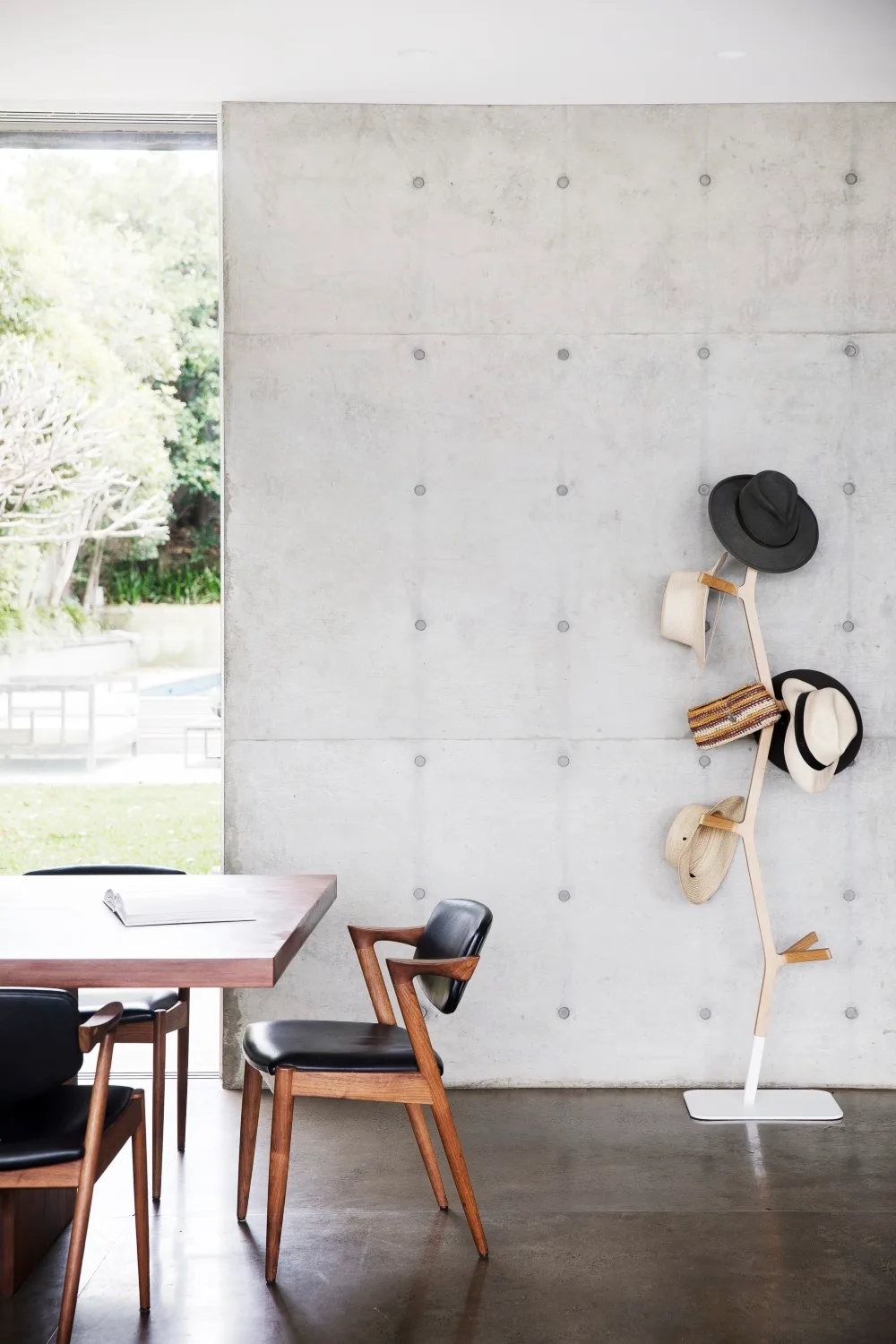
And who wouldn’t, when you have a kitchen like this to come home to? Taking centre stage in the Tzannes-designed three-level property he shares with his novelist wife, Sarah, Harry and 18-year-old daughter Amelia, is what can only be described as a beast of a cooking zone. “I built the house around the kitchen,” says the The Great Australian Bake Off and Family Food Fight judge. Just look at the specs of the kitchen, which carries all the hallmarks of its owner’s trade: a massive commercial extraction system; vast stainless-steel work benches; an ECM benchtop coffee machine that wouldn’t look out of place in a Bondi cafe; four ovens plus microwave; a formidable Lacanche five-burner stovetop; and the – wait for it – purpose-built two-metre by three-metre coolroom. “I often come home at night with boxes of food and, rather than unpack them, I put them straight in there and worry about them the next day,” he says.
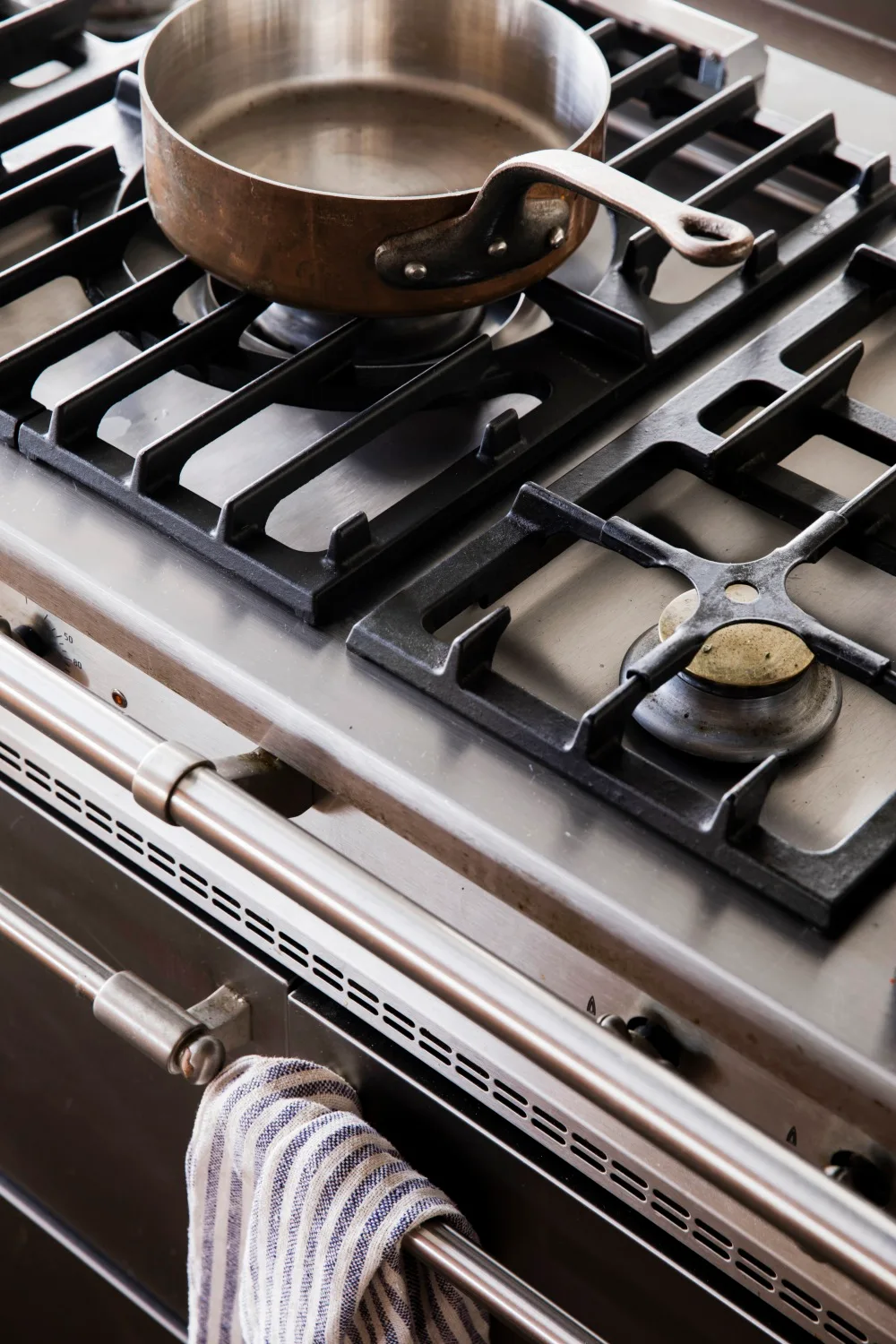
But it’s the 4.5-metre concrete island bench that truly takes the breath away. “It’s one solid piece,” says Matt of the deliciously raw feature, poured free-form on site. “It’s all solid concrete.”It’s also built for performance, which is exactly how Matt likes it. “When we’re entertaining, there are four or five people hanging around that front bench and watching me cook, or helping me out a bit – I have a lot of chef friends that come over – so I’m still part of the entertainment, which is really important,” says the hardworking chef.
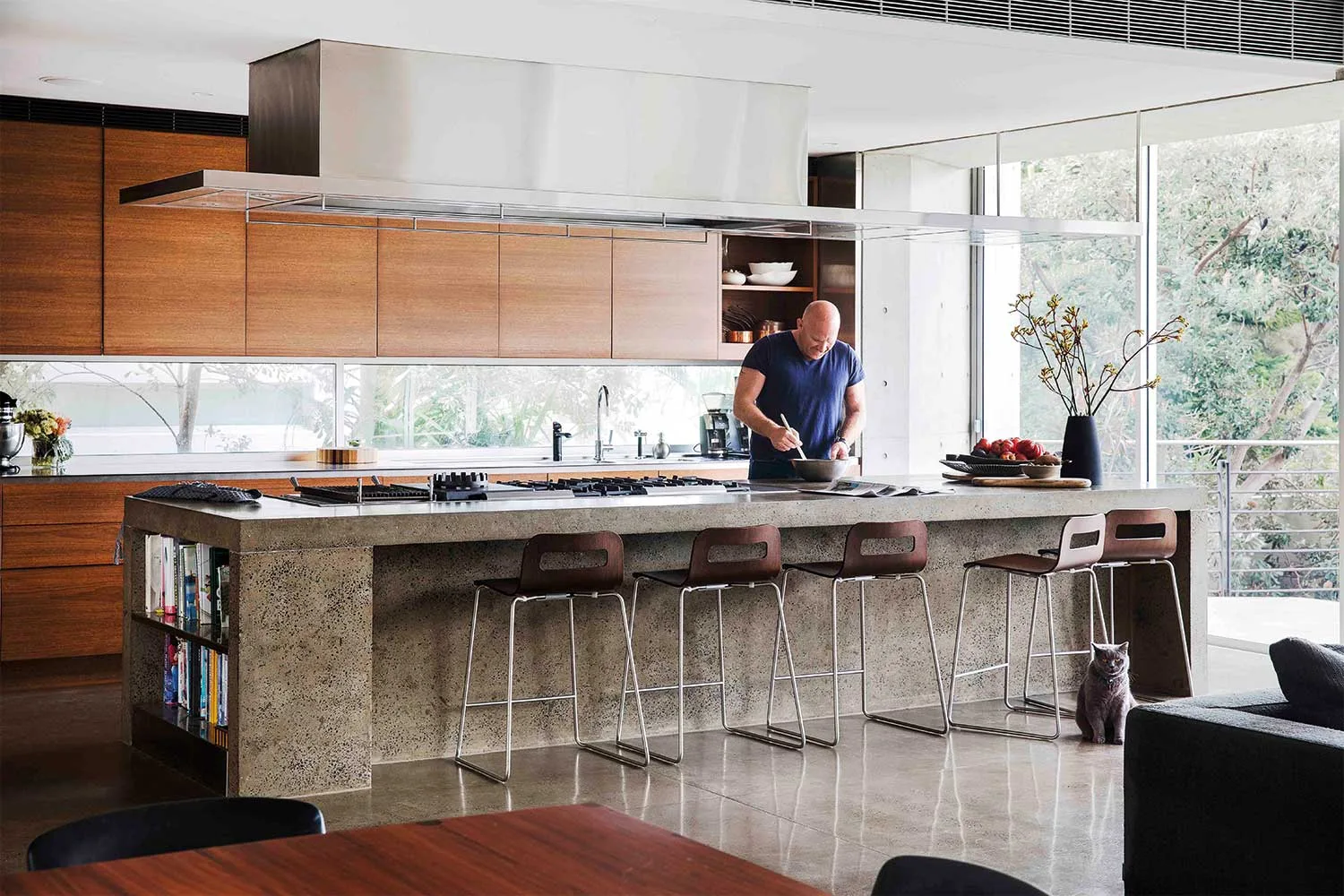
‘To me, regardless of who you are, I think your kitchen is a real showpiece,” says Matt. “The most important thing for me is that it’s actually part of the room.”
Matt Moran
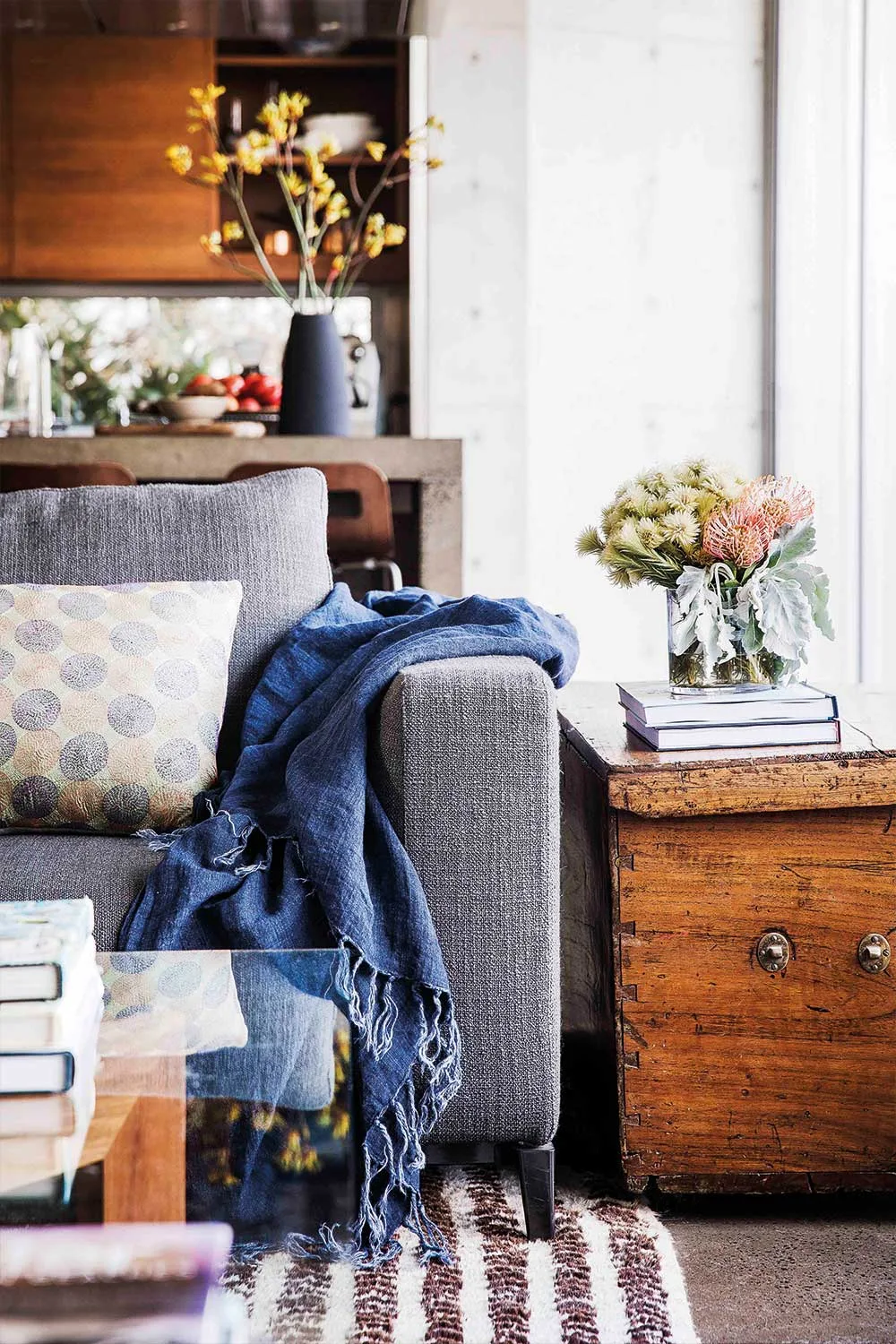
In Matt and Sarah’s stunning open-plan living space – the beating heart of the home – a modern yet warm, sophisticated style is on show. Concrete floors and walls are softened by sumptuous tallowwood accents and joinery. Sophisticated Danish design with a mid-century tilt flows elegantly beside treasured family photos, striking artworks and a mix of books that hints at the creative couple who live here. “It’s not prissy, it’s not white linen,” says Matt of the raw but inviting and urbane look of the home, which took more than two years to build. “That’s not the way we live. Every space in the house is used.”
“It’s a little bit industrial but warm, and it doesn’t feel too grown-up or too serious”~ Matt
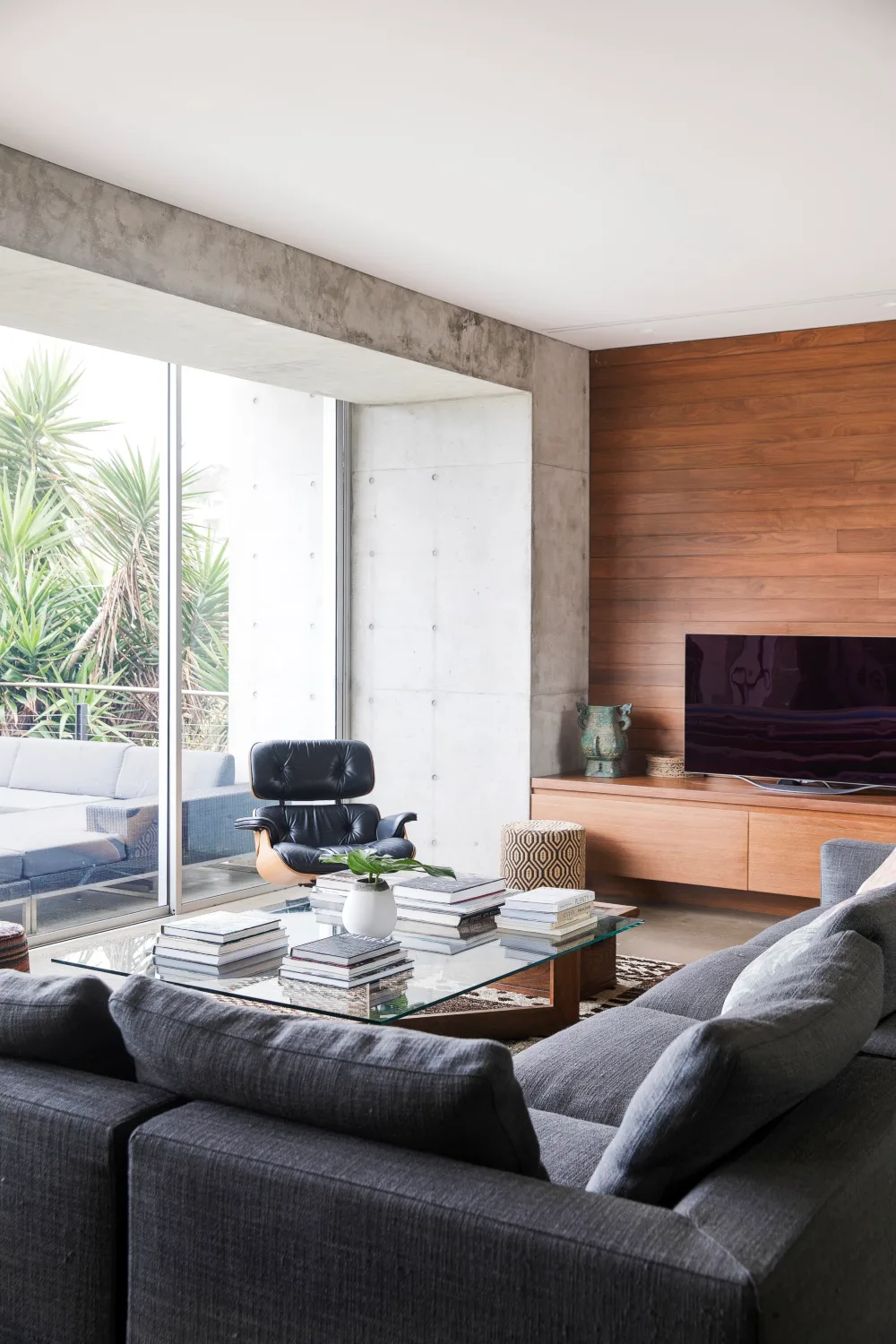
Living room
“This is my chair, this is my spot,” says Matt, taking prime position in the open-plan living area. The chef was given the much-loved Eames as a birthday present – “I’ve wanted one for years” – and winds down here after a workday that sees him come home anytime from nine to midnight. “The older it gets, the more comfortable it gets,” he says. “But just lately I’ve noticed more and more people sitting in it.” The prized piece makes a stylish match to the family-sized lounge, imported from Italy (Jardan’s ‘Hudson’ sofa has a similarly slouchy feel). A glass-topped coffee table continues the clean lines of the interiors, designed by Matt with architect Jonathan Evans from Sydney-based firm Tzannes.
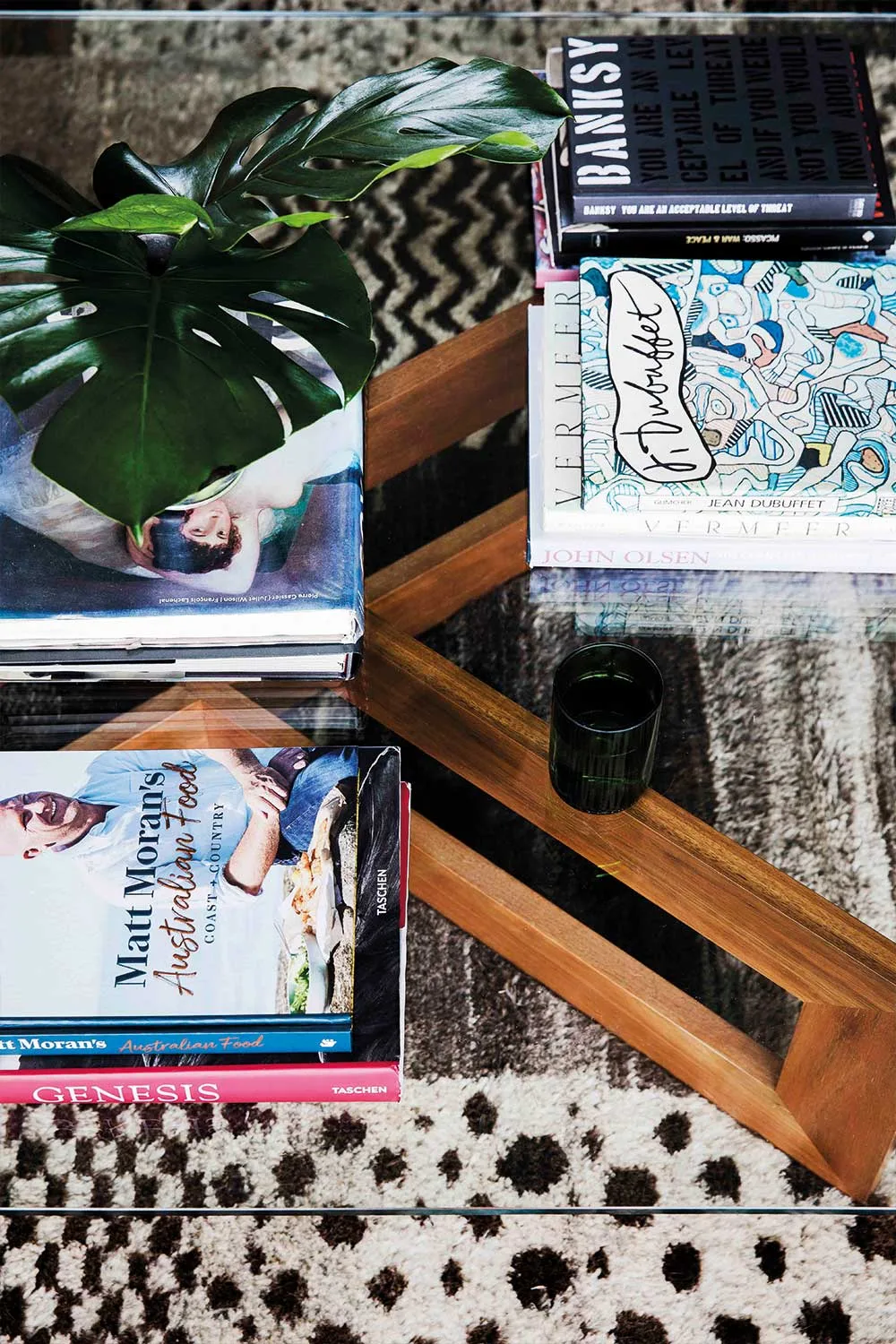
Table top
Art, design and food conversations start here, thanks to the tomes on the family’s coffee table, including Matt’s latest book, Australian Food – Coast And Country ($49.99, Murdoch Books). Matt says this collection of recipes combines his great food loves. “I live on the coast and I’m from the country, so it’s got all those beautiful dishes using ingredients you have on the coast and then the food I like to cook when I’m on the farm,” he explains.
