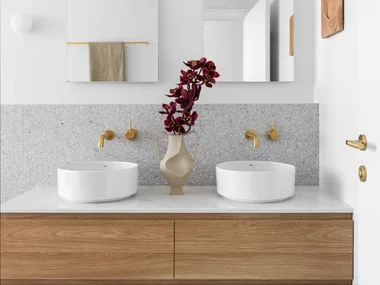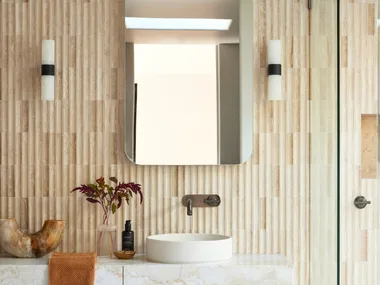There’s a fine line between a house filled with consistent design elements and a palette that is too matchy-matchy. The latter can leave you with a feeling of déjà vu as you move from room to room, seemingly followed by identical finishes and fixtures. On the flipside, if your house has too much contrast and differentiation it can feel disjointed. So what’s the harmonious solution? In two words: cohesive design.
Cohesive design is the principle that guides Sarah Nolen, owner and founder of interior design studio Birdblack Design. “It’s about curating spaces to create cohesion but still injecting personality so that the homeowner feels like it’s a special space that relates to the user of that particular room,” shares Sarah. One area that she pays particular attention to when considering cohesive design is the bathroom.

The main types of bathrooms
Bathrooms have congruent yet also slightly varied uses. A powder room functions differently to an ensuite, which is different to the main bathroom. As such, the design of these rooms needs to stay true to their specific purpose, while still feeling like they fit together and flow. They’re like puzzle pieces, each unique but coming together to create a beautiful whole.

Read on as Sarah takes us on a tour through four bathrooms in two recently completed homes to share how she achieves cohesive design throughout.
Make the space functional
This bathroom in a family home in south-west Wollongong is shared by three teenage boys. “We always start with the floor plan, making sure it’s functional,” says Sarah, who then introduced features seen elsewhere in the home such as curves, timber joinery and kit kat tiles.

“We wanted it to be robust in materiality, easy to clean, easy to navigate,” shares Sarah. The circular Kaskade basin, bathtub and curved ledge around the bath soften the space, continue a motif seen in other bathrooms in this home and also ensure there are no hard-to-reach corners when wiping down surfaces. The custom vanity, made with solid blackbutt timber, introduces warmth to the room and repeats a pattern. “Cohesion can be as simple as the vanity design being similar,” says Sarah.

“The colour palette is more masculine but they’re teenage boys,” explains Sarah. “It still needed to last a lot longer once they move out.” Neutral, grey tones struck the perfect balance, in the X-Rock floor and wall tiles in White, plus kit kat tiles in Charcoal, both from Di Lorenzo Tiles.
Hero materials
A thick benchtop and shower ledge in terrazzo from Signorino Tile Gallery adds subtle patterning to the space.

Create motifs and repetition
Sarah introduced cohesion to a main bathroom, powder room and ensuite in this home in Berry, NSW. Arches and curved edges are a go-to motif. “The thread of curvature is tied throughout,” she says. “Your eye moves around the room and it gives you a continuous feel.” The arch at the top of the custom semi-recessed mirrors in each room appears to elongate the space. Robert Gordon basins are another curved fixture but contrast appears in colours, with Rose Quartz in the main bathroom and powder room but Moss Green in the ensuite.
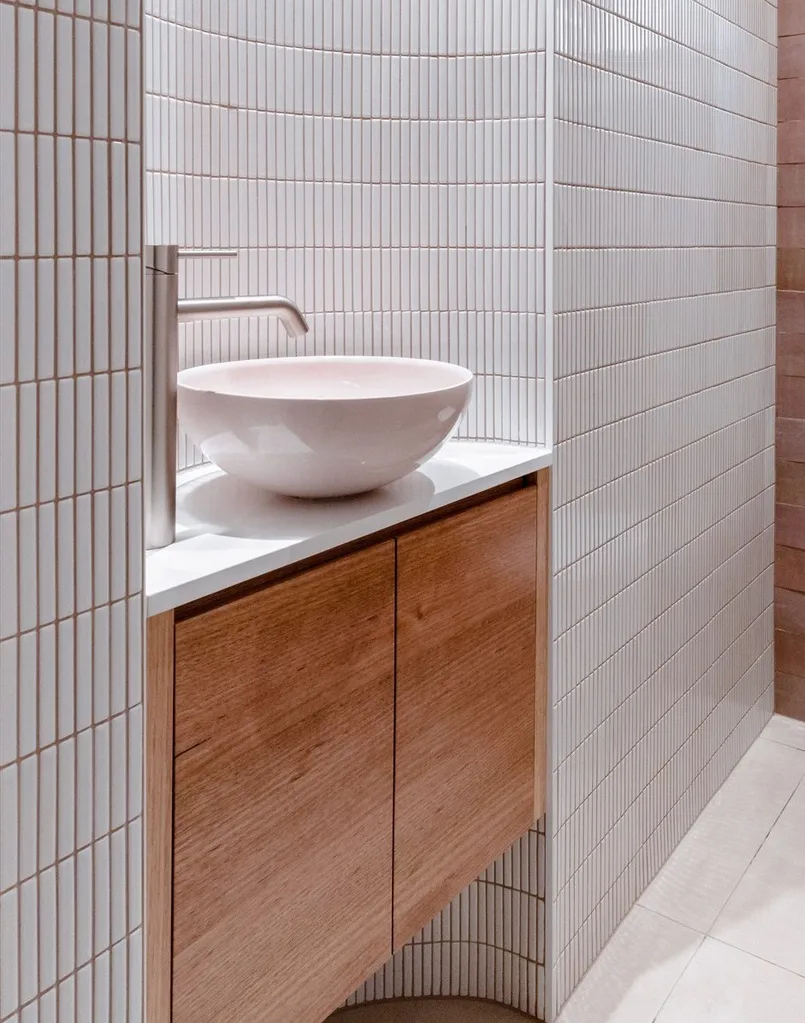
The main bathroom and powder room in this home on the NSW South Coast physically fit together, creating a curvy yin and yang formation.
Clever floorplan
A vertical half-cylinder (opposite) appears in the powder room as a recess that the joinery and sink is placed within. In the main bathroom next door, this round section of wall juts out, providing privacy for the bathtub.
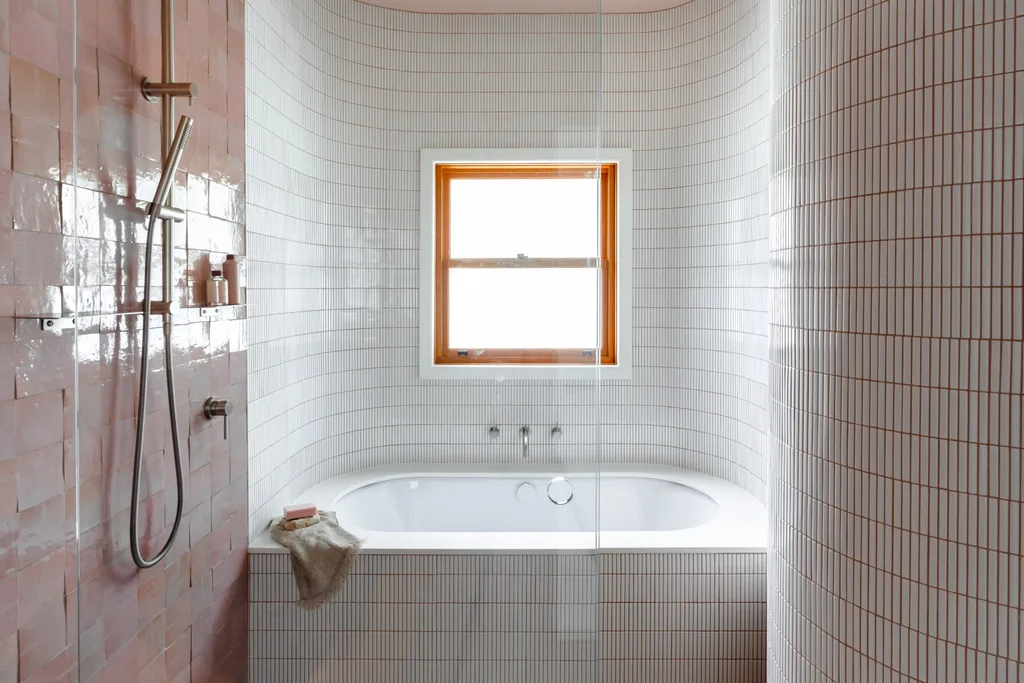
“I used zellige tiles for the consistency of texture and style but multiple colours to differentiate zones. They are so unique because they’re handmade. Every piece is telling its own story. When the light hits, you get almost a rippling, dancing effect. So, again, you’ve got this lovely variation, almost an undulation throughout the bathrooms.”
Sarah Nolen, interior designer
Choose similar (but not the same) tiles

Tiles are one of the easiest ways to introduce cohesion, but Sarah warns against simply picking the exact same one for each wet zone. After all, repetition is the aim, not duplication. “Look at them as a family of tiles,” suggests Sarah. “We used zellige tiles for the consistency of texture and style but different colours to differentiate each zone.” While the main bathroom and powder room both feature zellige tiles in Blush from Birdblack Design, the ensuite has zellige tiles in Spearmint.

Kit kat mosaic tiles in Kyoto White from Birdblack Design are another cohesive material choice throughout the rooms. They are functional, too; with their slim and narrow shape, they can be placed flush across the curved walls. On the floors, Paradigm White tiles from Blackbird Design set a neutral base, allowing the zellige tiles in all bathrooms to shine in the spotlight.

Tip one
Tapware can add consistency, with a little contrast if you wish. “You can always use the same range of tapware but switch out the finish,” says Sarah, who suggests a gunmetal grey finish for bathrooms with grey tones or a brushed brass option for more beige spaces. Industrie Tapware ‘Bondi Pin’ lever wall mixer set with curved spout in Brushed Nickel was the sink tapware of choice in the pink and green bathrooms.
Tip two“Aim for a similar design but not matching exactly,” suggests Sarah. While the floor plans of the main bathroom, powder room and ensuite are all different, and perfectly suited to their unique purposes, the use of curves carries a thread of consistency through the designs of all three.
Tip threeSometimes, even a small yet consistent design choice is enough to create cohesion. “It can be as simple as the joinery design being similar,” explains Sarah. Recycled timber in Victorian Ash was used across the joinery and mirrored cabinets in all three bathrooms in this home.
Sarah’s top tips for creating cohesive design
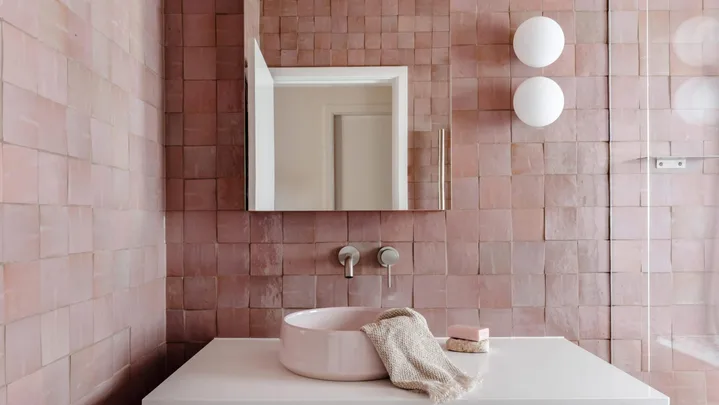 Photography: Better Together Photo Co
Photography: Better Together Photo Co

