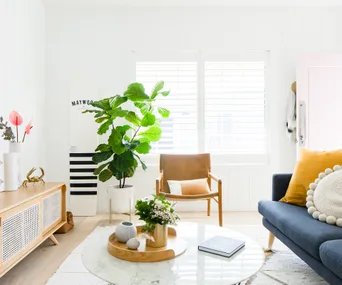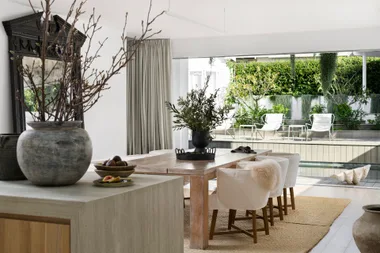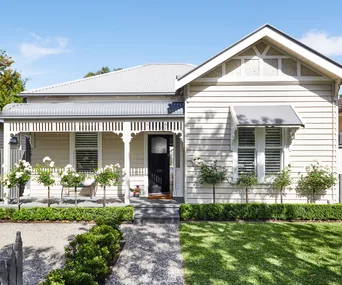A diamond in the rough in need of some extra attention – that’s how interior stylist Sarah Parry-Okeden describes her delightful four-bedroom beach cottage that dates from the 1960s. “Sometimes the older properties hold the most inspiration!” she says. “When I first saw it, it had a cute presence and was deceptively large once inside. I was drawn to its heritage accents and stained-glass windows – so many hidden design gems were within its walls.”
Connect with trusted tradies. Receive instant quotes for your next job with hipages.

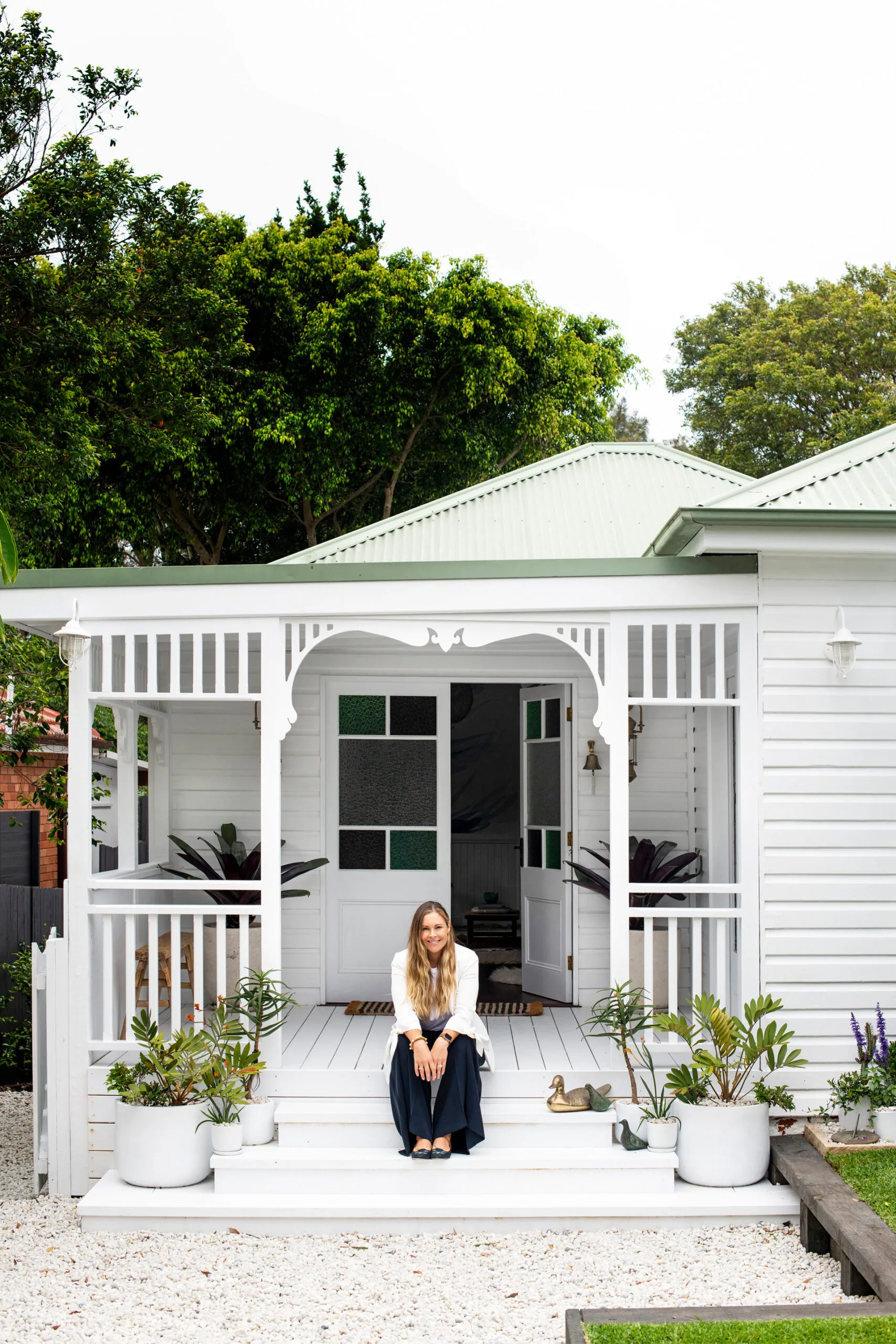
FRONT FACADE “The entrance to a property needs to be inviting,” says Sarah, the owner of this cute cottage in Sydney’s Avalon. She ticked this box by designing the porch stairs in a staggered format, which allowed enough space for some potted plants. Additional accents were added overhead to reinforce the home’s heritage. (Photography: Brigid Arnott / Styling: Lisa Hilton)
The renovation journey
Who lives here: Sarah Parry-Okeden, interior stylist of Wild Orchid Spaces.
Where: Avalon on Sydney’s northern beaches.
Time frame: Six months.
The dream: Restore the cottage into a light, bright home packed with charm.
Approach: Renovation – all existing spaces were overhauled, maintaining the Federation accents.
Must haves: A front porch that makes the property feel inviting; pendant lighting for visual interest; wallpapers for impact; a bathroom including a clawfoot bathtub and new tiles, vanity and toilet.
Wishlist: “Lots of colour and warmth by way of comfy furniture, wallpaper and light fittings,” says Sarah.
Why is this your dream home? “I love her character along with the light and free-flowing feel,” says Sarah. “She has a deceptively large footprint and is close to the beach.”
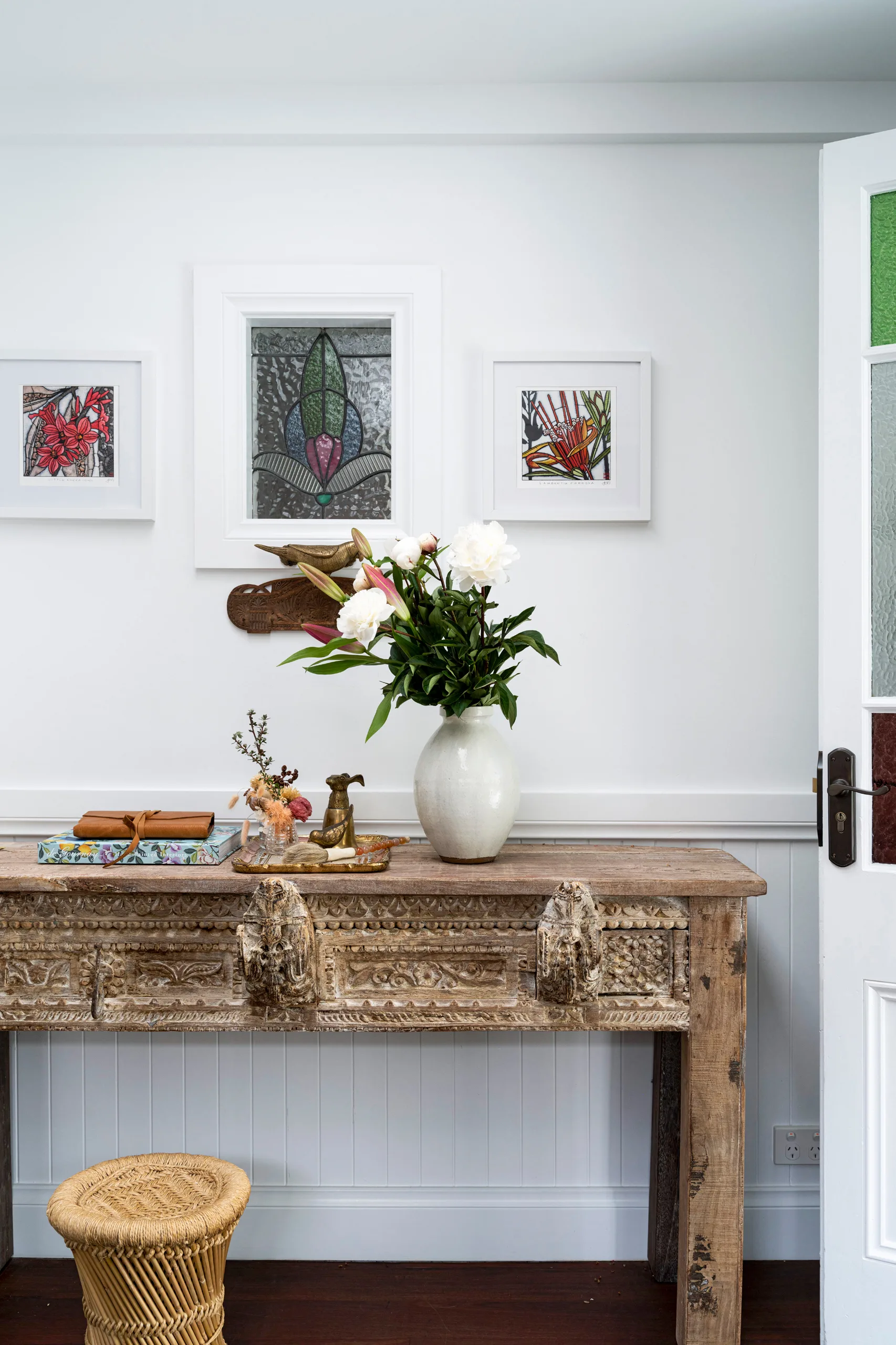
ENTRY A Bisque Traders console provides a spot for flowers, and the artworks above are from Bookoccino. (Photography: Brigid Arnott / Styling: Lisa Hilton)
Historic charms aside, the property felt dim and dated inside, with carpeted floors, dark-stained window frames and a tired front porch. “It was begging for a scrub down and a splash of white paint to brighten and lighten the interiors, coupled with some accents of colour to make it shine.” Sarah believes pattern and texture are also important. “I chose a mix of coastal canes and wicker pendants, coupled with the timeless warmth of brass,” she says.
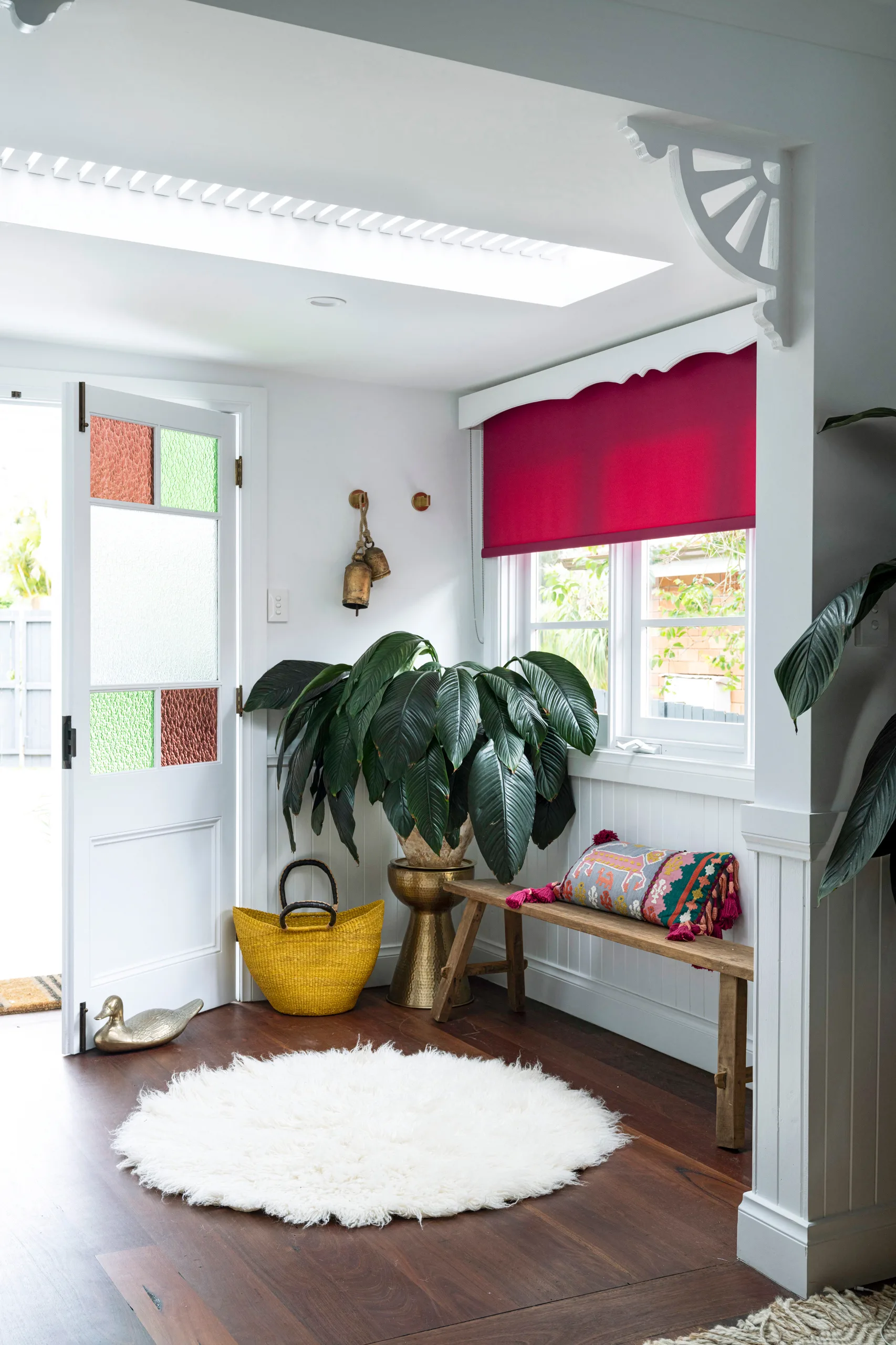
ENTRY “As every wall was painted white, I decided to go bold with the blinds,” says Sarah. “I felt the need to add some character and interest in small doses.” These mulberry-hued blinds are called ‘Carnival’ in Ruby from Above & Beyond Shade Solutions. The bench was a vintage find, the sheepskin came from Etsy, the brass drum is from Adairs and the brass doorbell came from Temple & Webster. (Photography: Brigid Arnott / Styling: Lisa Hilton)
Realising the dream
As the owner of property design and interior styling studio Wild Orchid Spaces, Sarah has had plenty of experience resurrecting rundown homes into havens of style and comfort. In restoring this cottage, she kept the existing floor plan and focused on enhancing the heritage features scattered throughout. The old American oak floors were scrubbed and re-stained, and the walls, doors and window frames were painted white. Outside, a new pool area with a deck and fire pit allows for cosy entertaining, while the front yard feels more inviting thanks to the extended porch, new turf and plants.
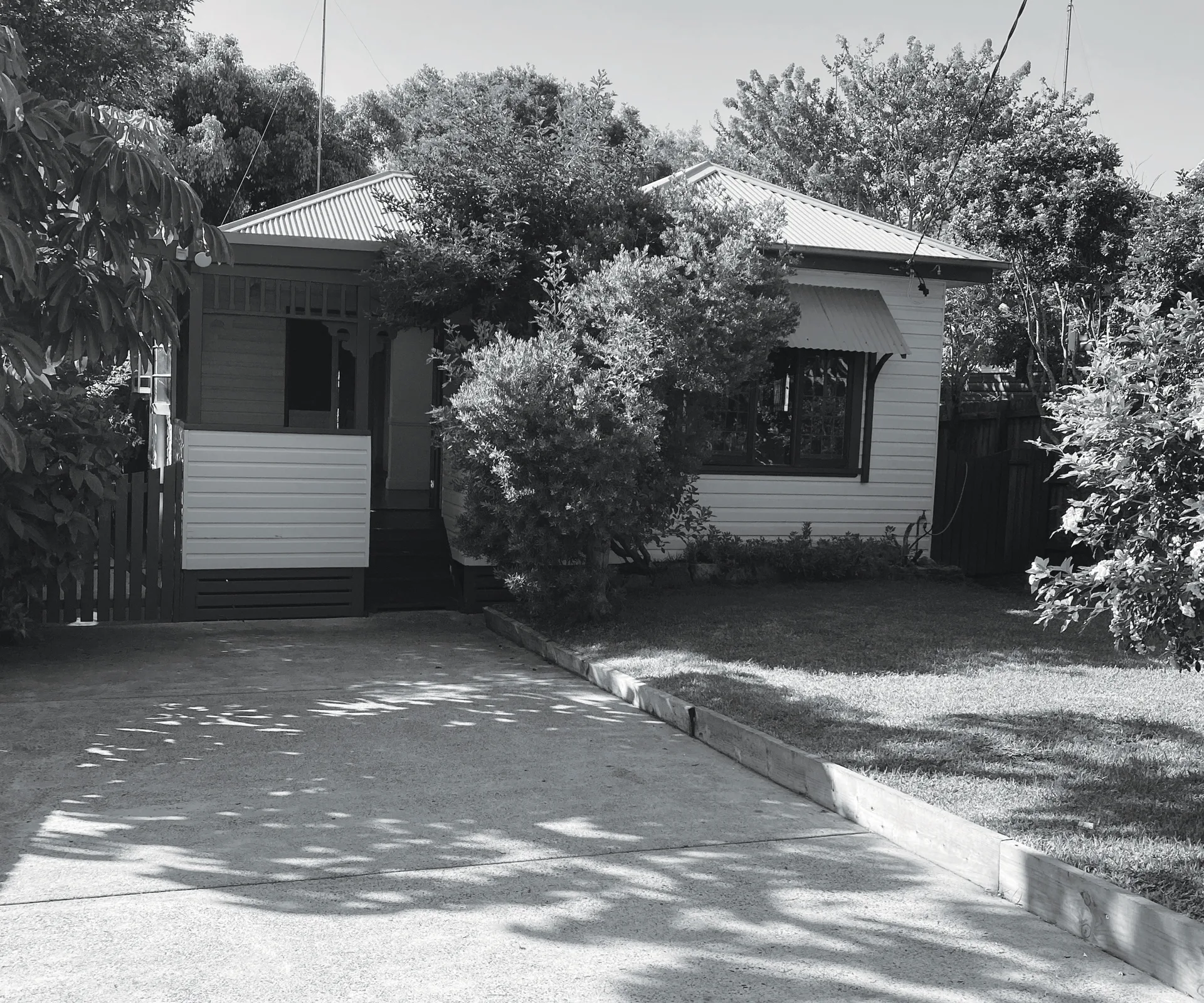
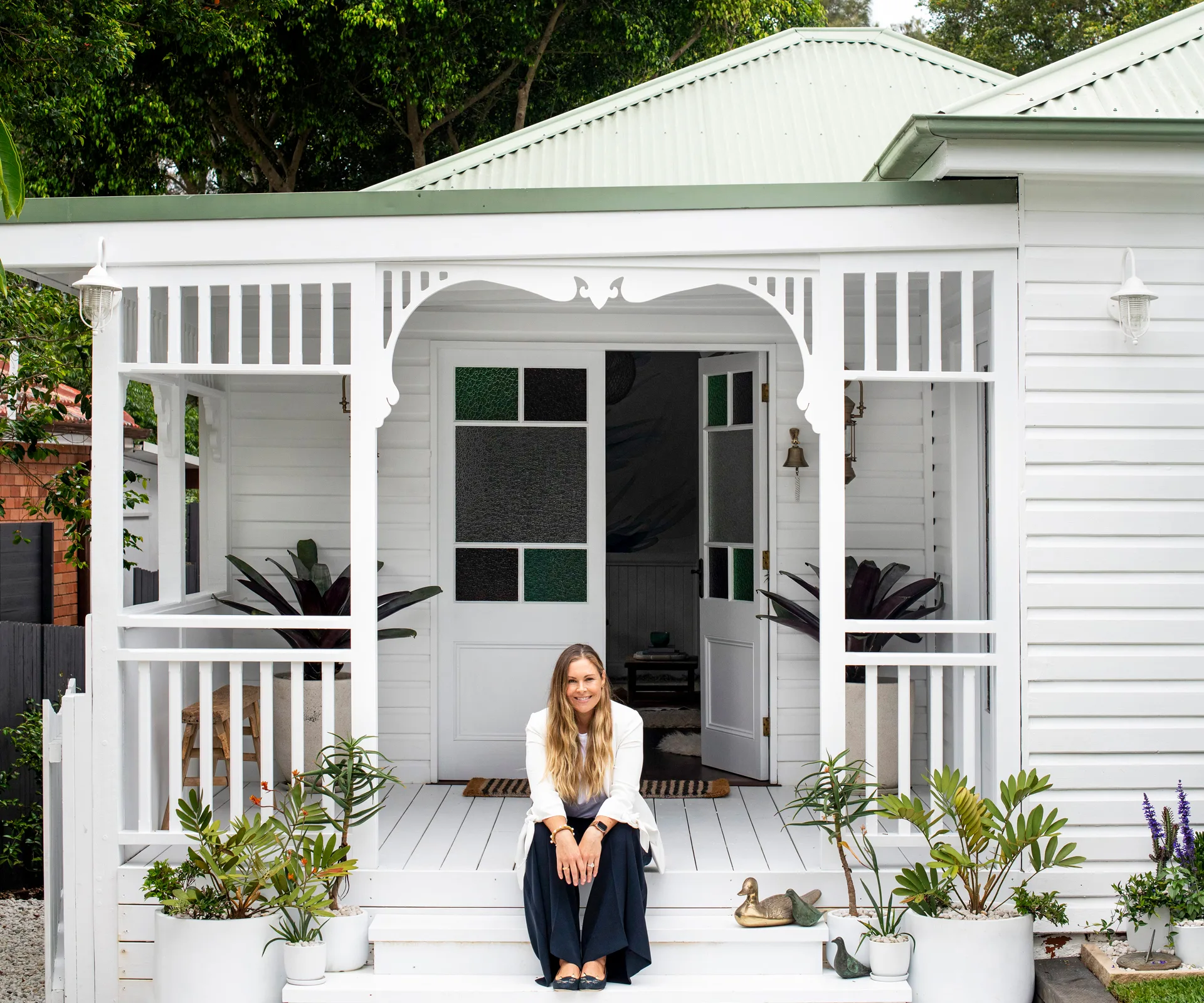
Living, dining, entry: $50,000.
Kitchen: $5,000.
Main bedroom: $26,000.
Bathrooms & laundry: $35,000.
Front porch & gutters: $20,000.
Pool area: $40,000.
Landscaping: $30,000.
**approximate cost*
BUDGET BREAKDOWN
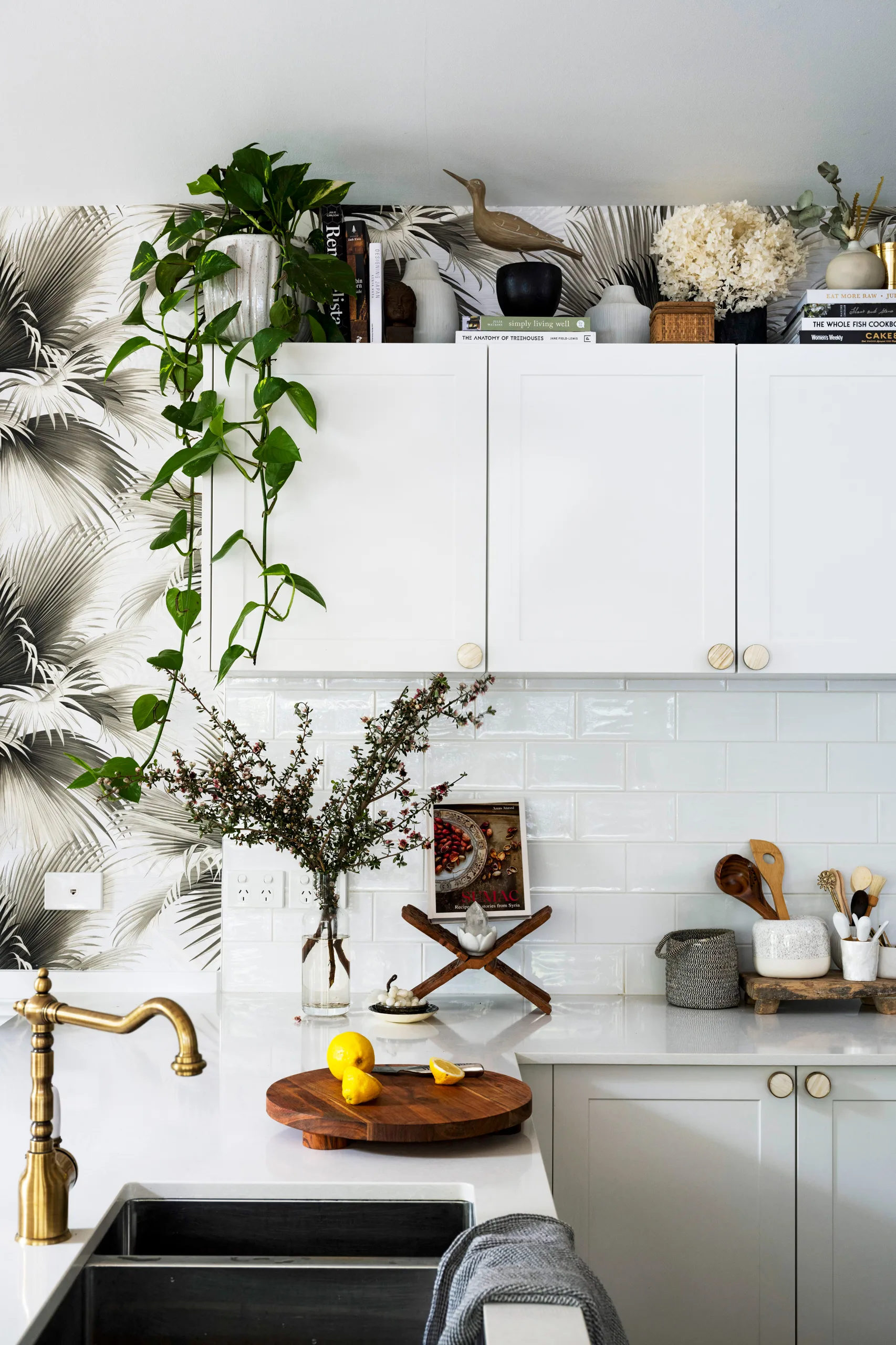
KITCHEN In the cook zone, the existing splashback and benchtops work well with the colour scheme. Sarah added a new oven and rangehood, along with an ‘Antiqua’ bronze gooseneck mixer from The Sink Warehouse. York Wallcoverings ‘Endless Summer’ wallpaper from Anthropologie adds another layer to the space. (Photography: Brigid Arnott / Styling: Lisa Hilton)
Older pieces sit comfortably beside current trends for an eclectic and layered look. For those dream-home vibes, Sarah called on her intuitive, eclectic decorating style to breathe warmth into the cottage’s interiors. “I wanted it to be sweet and whimsical with a touch of coastal,” she says of the finished look, which utilises vibrant wallpapers, block-coloured blinds, rattan and antique timber to create those lived-in layers.
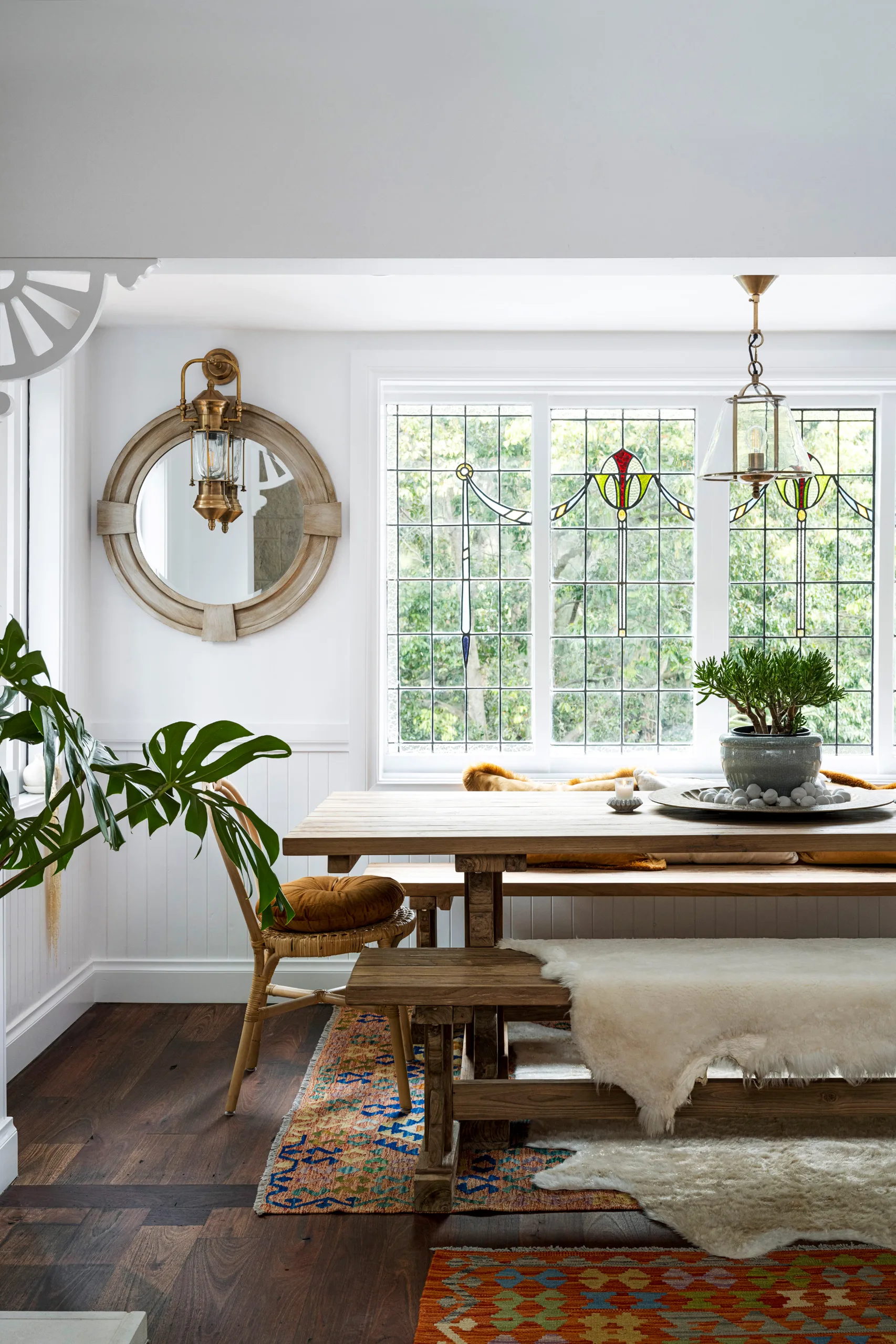
DINING AREA Long, carved-leg recycled teak bench seats by Bisque Traders and ‘Sabi’ chairs from T&C Furniture provide versatile seating, white a ‘Lisbon’ ship lantern from Emac & Lawton and a Temple & Webster ceiling pendant add a touch of luxury. (Photography: Brigid Arnott / Styling: Lisa Hilton)
“White is an excellent base for any room, but it needs to be partnered with pattern, texture, colour or interesting hardware to really shine” ~Sarah
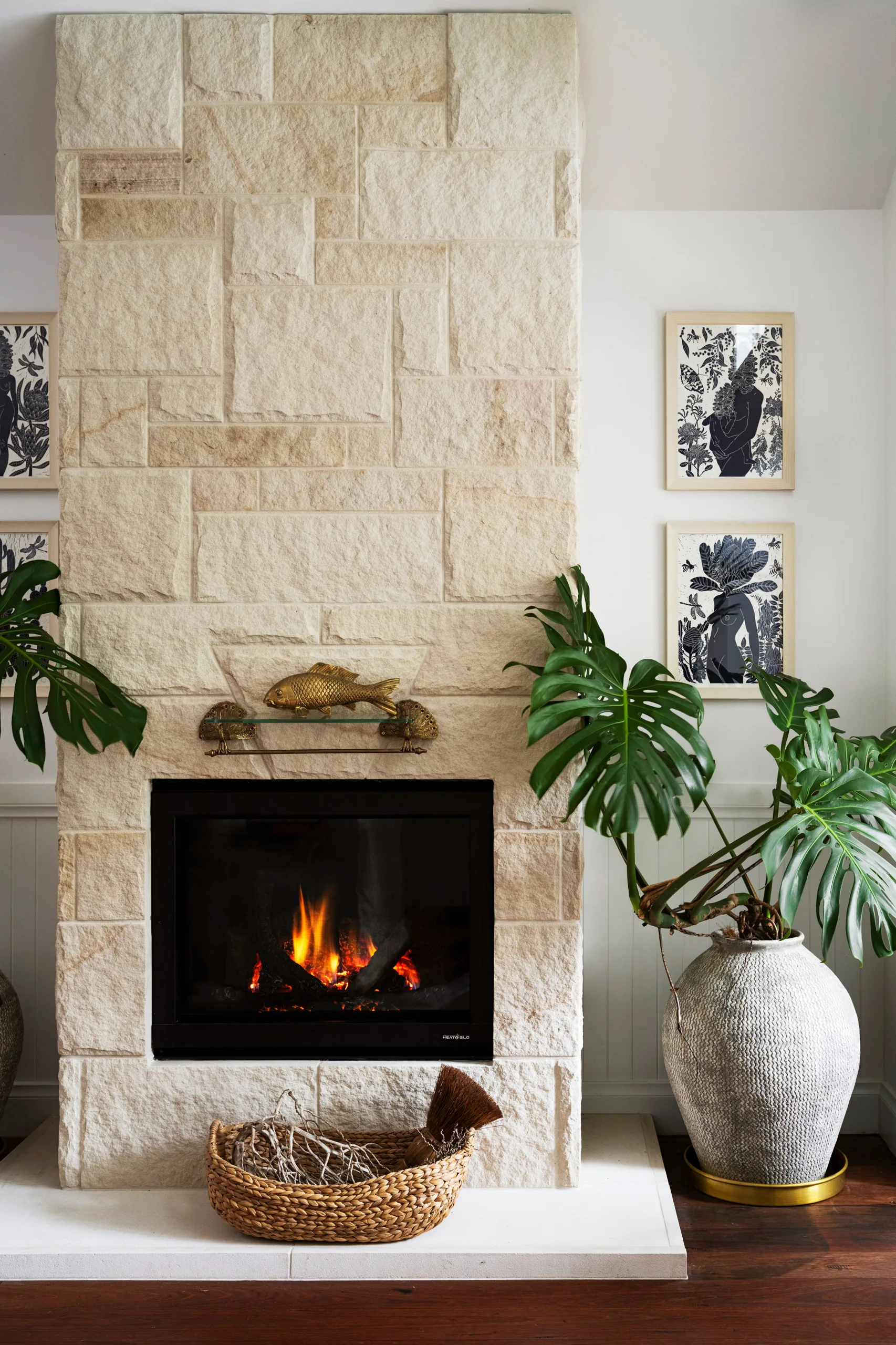
LIVING AREA The Heat & Glo gas fireplace surrounded by sandstone is a feature of the living space with its newly stained American oak floors. Artworks by Marinka Makes from Etsy fill the walls on either side perfectly. (Photography: Brigid Arnott / Styling: Lisa Hilton)
(Credit: Photography: Brigid Arnott / Styling: Lisa Hilton)Within the open-plan living, kitchen and dining area, a recycled teak dining table from Bisque Traders sits nestled in its own nook surrounded by stained-glass windows. “I love this space,” says Sarah. “There’s an abundance of light that shines through the coloured glass, creating a calming atmosphere.” Decorative details were added in the corners to enhance the home’s heritage features. A round mirror from One Kings Lane bounces light around the room, and rugs from Karavan are layered artfully.
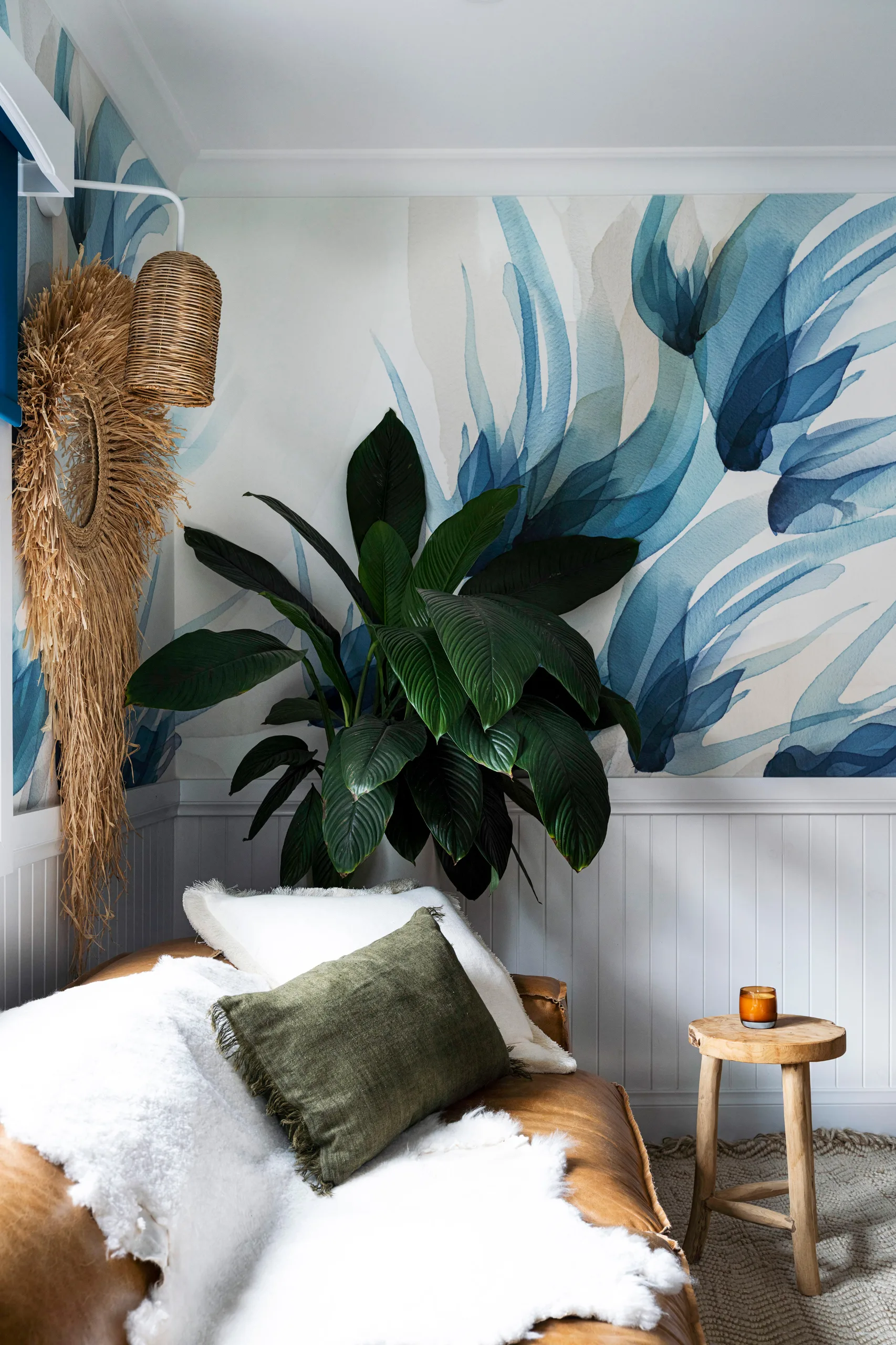
SITTING ROOM For a beachy boho look, Sarah selected a Kingston leather sofa from T&C Furniture, ‘Long Dune’ rattan wall sconce from Temple & Webster and a rug from World Market. ‘Songbird’ wallpaper in teal by New Zealand designer Emma Hayes brings a calming energy to this living space. It also comes in a dusk (Grey) version and is available from Wallpaper Studio and Wallpaper Trader. (Photography: Brigid Arnott / Styling: Lisa Hilton)
Best advice
“The trick with renovating small cottages is knowing when to stop,” says Sarah. “There is an endless list of things to fix in an older house but the key is knowing what’s important versus what’s taking it too far.” She relies on a team of tradesmen for all her renovations, and values the collaborative relationship they have developed over the years.” My best advice is to have constant communication with your builder throughout the job, be flexible and be confident in your choices. After all, you’re the one who has to live here.”
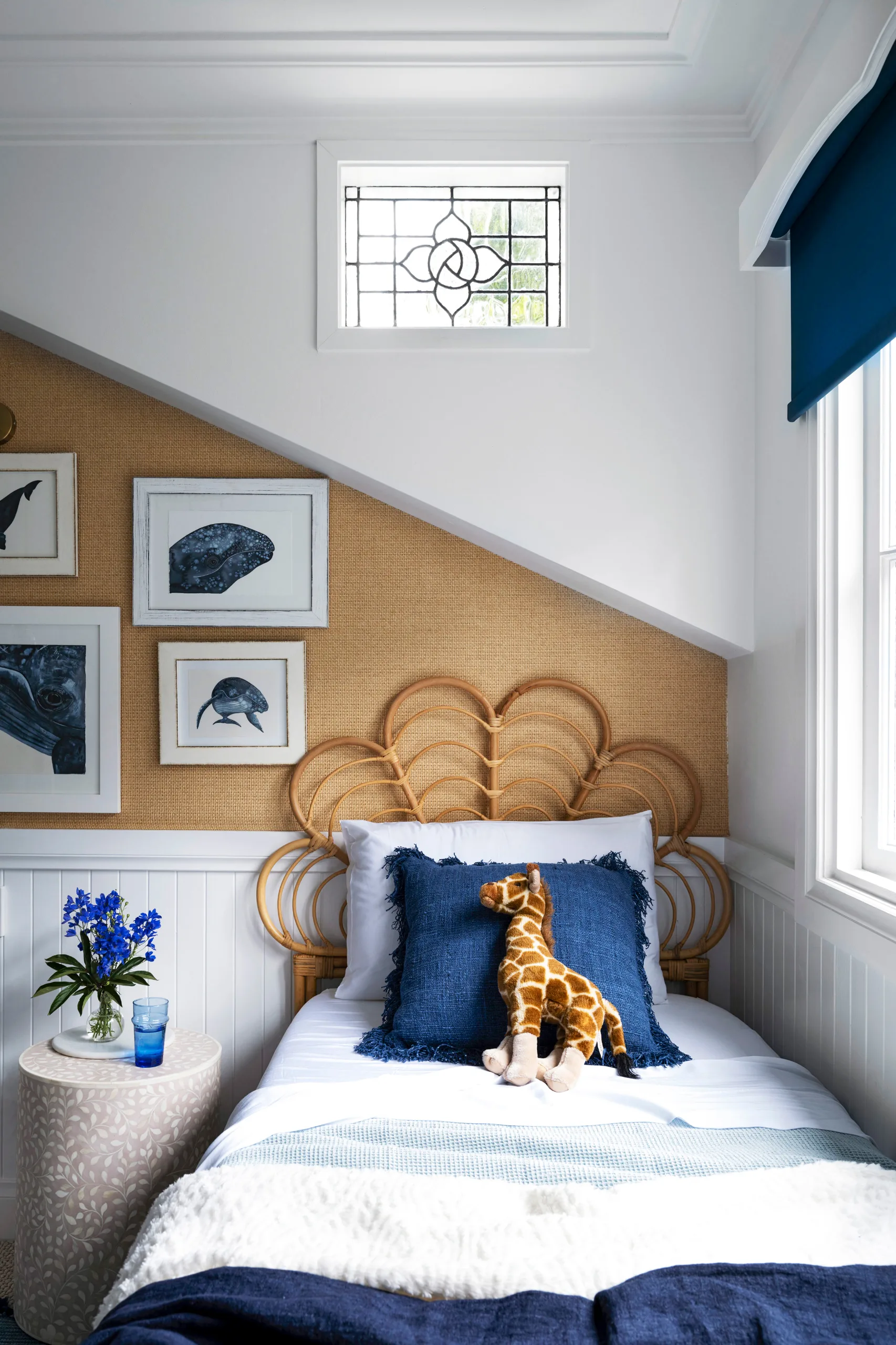
BEDROOM Sarah used blue accents in this kid’s bedroom – from the whale watercolours by Michelle Fleur, courtesy of Etsy, to the ‘Carnival’ blinds in Topaz from Above & Beyond Shade Solutions – as a nice contrast to the original wainscoting painted white. A pink bone inlay side table from Gilt brings tonal variation. (Photography: Brigid Arnott / Styling: Lisa Hilton)
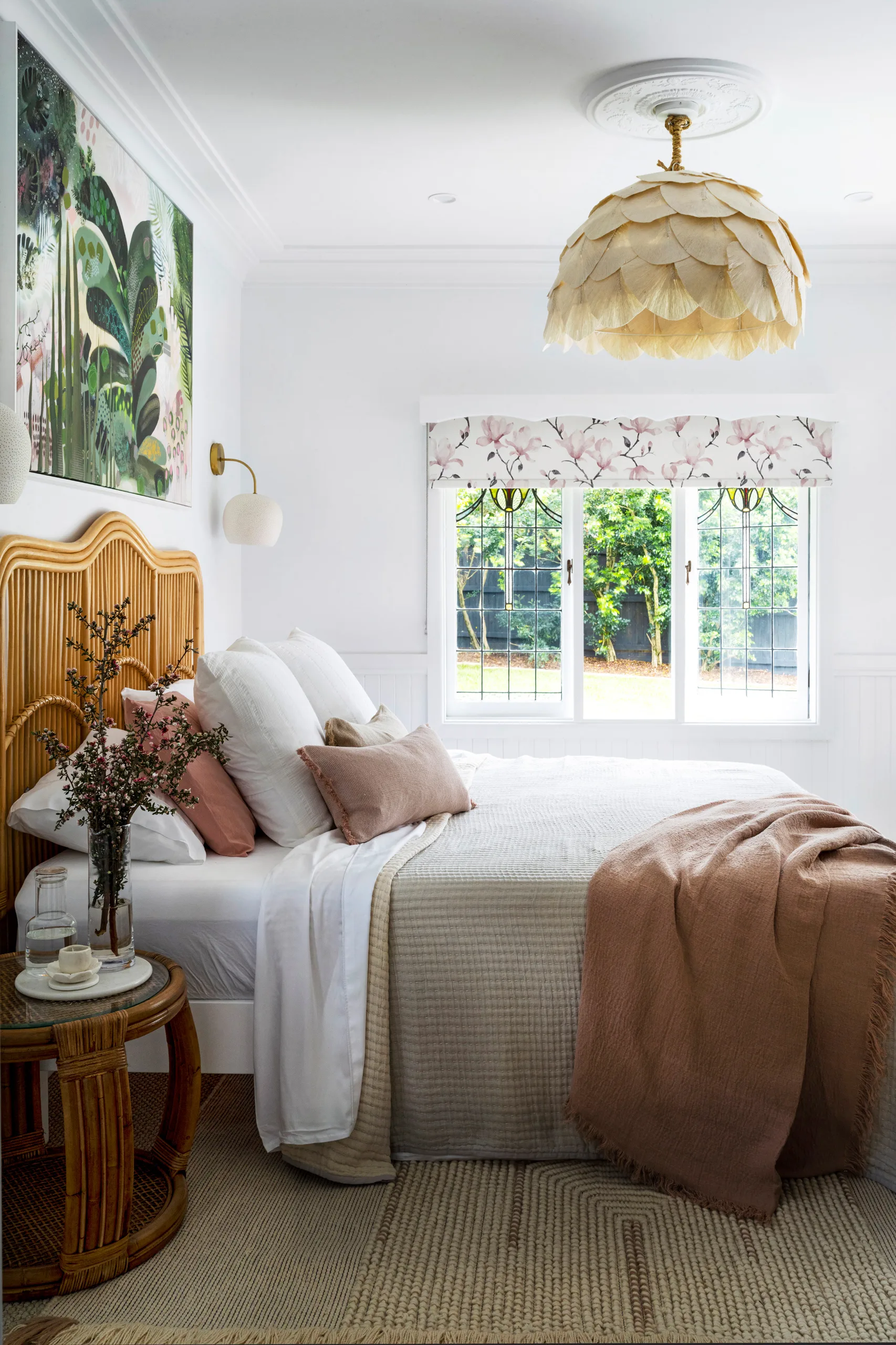
MAIN BEDROOM Tie it all together. Shades of pink, green and white in an artwork by Anna Rodman work wonderfully with the ‘Carnival’ blind in Magnolia Rose from Above & Beyond Shade Solutions. A ‘Petal Dome’ pendant by Bisque Traders ties in with layered bedlinen from Adairs, No Chintz and In The Sac, as well as the ‘Georgia’ rattan bedhead from Adairs. (Photography: Brigid Arnott / Styling: Lisa Hilton)
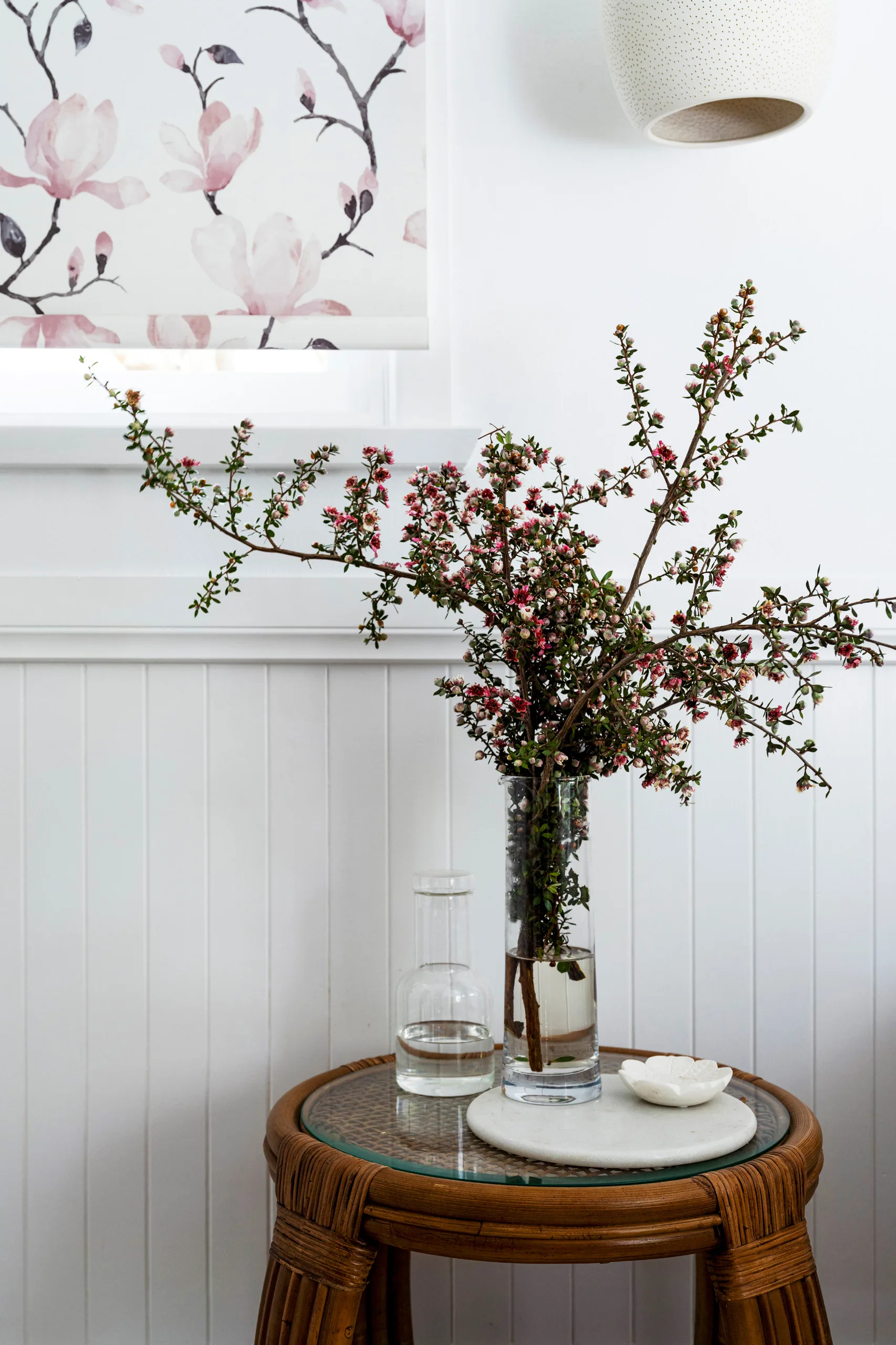
BEDROOM DETAIL Dark-stained timber side tables from Temple & Webster and an old, weathered look and contrast the bedroom’s soft, breezy tones. (Photography: Brigid Arnott / Styling: Lisa Hilton)
In the bathroom, Sarah splashed out on a new bathroom complete with ‘Alto’ bath and tapware from Early Settler and ‘Carnival’ blinds in Cantaloupe from Above & Beyond Shade Solutions. “I chose Superfresco Easy ‘Adilah’ wallpaper, a whimsical waterproof design stocked by Bunnings,” she says. “The tiles are a mix of neutrals, terracotta and pinks – not a choice I use often, but it suited this bathroom.”
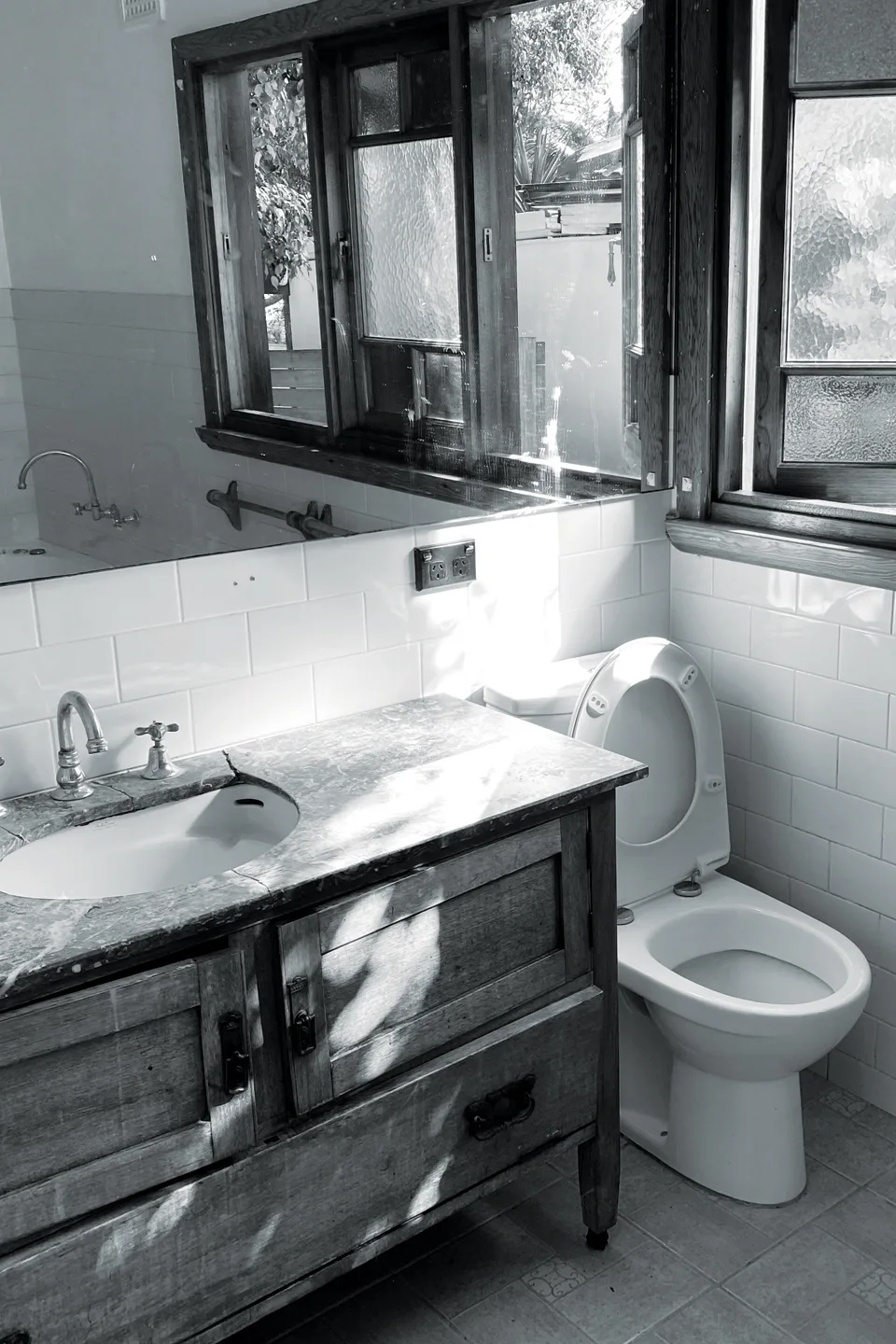
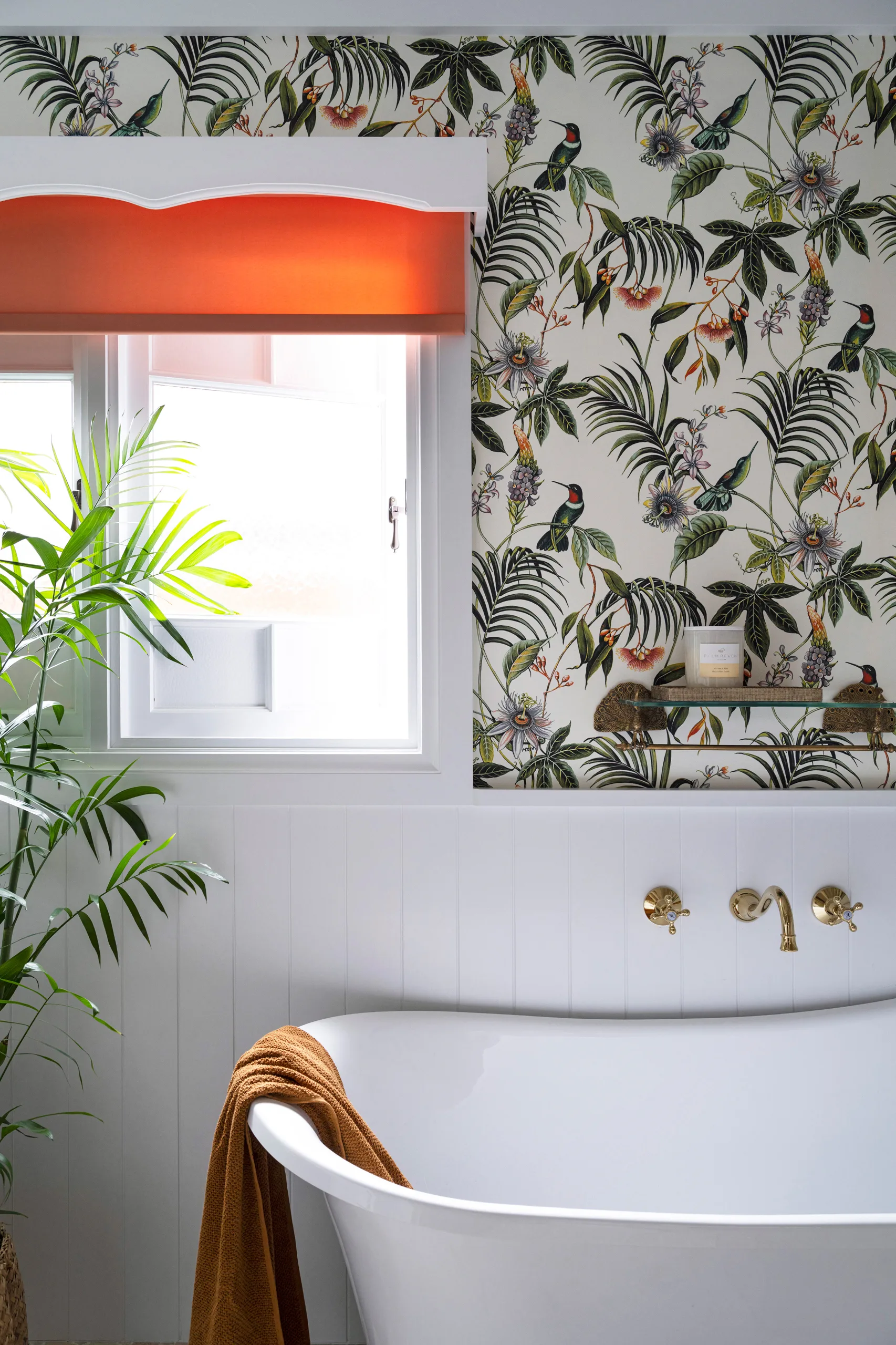
Lessons learnt
Necessary structural repairs will always trump aesthetics. While Sarah had a set budget in mind, some unforeseen issues ate into those funds. “The addition of a new deck wasn’t planned for, but it became a necessity when we realised the previous one wouldn’t last much longer!” she recalls.”A few windows needed to be replaced along with a new rangehood. And the electrics were pretty old and tired, so we rewired the property to bring them up to code – this added to the budget, but was unavoidable.”
Interior design: Wild Orchid Spaces, wildorchidspaces.com.
Builder: Bacuss Construction, bacuss.com.au.
Landscaper: Sam Richmond, Canvass Landscaping.
Stonemason: Shane Carroll, Scapes & Stone, 0410 340 776.
Painter: Eyecandy Painting & Decorating, eyecandypainting.com.au.
Wallpaper installation: That Wallpaper Guy, thatwallpaperguy.com.au.
Electrician: A-Team Electrical, ateamelectrical.com.au.
Pool fence: Advanced Frameless Glass, afglass.com.au.
SOURCE BOOK
