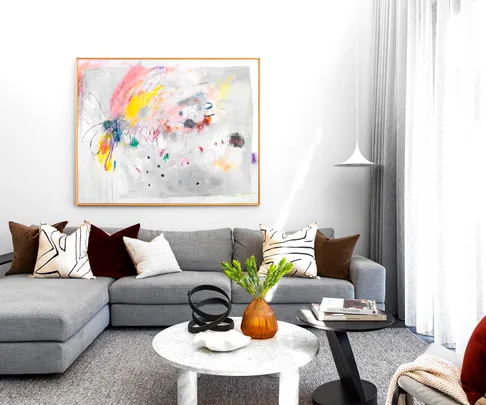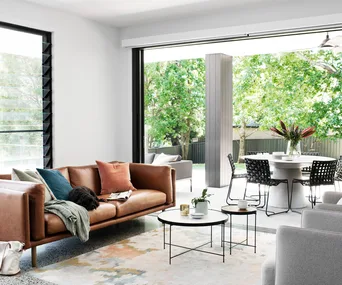As the owners of a building and interior design company, Deniz and Gamze pride themselves on creating beautiful, contemporary spaces to enhance the living experience. Case in point is this four-bedroom duplex home that they built for their young family in Sydney’s Little Bay. Minimalist in design and filled with family-friendly features, it enjoys a constant connection with nature, no matter which room you find yourself in.
“Being in such a beautiful part of Sydney and having a wonderful ocean outlook, we wanted to create a minimalist home that didn’t take away from the landscape,” says Gamze. “We believe that a built space, when designed well, can have a transformative effect on your mood.”
She and Deniz live in one duplex with children, Charlie, six, Thomas, three, and Audrey, now eight months, plus pet pug Oscar, and rent out the mirror-image house next door. Inspired by brutalist architecture, both duplexes boast rendered cement facades, hard-wearing surfaces, high ceilings and a neutral palette. “We love concrete, and with a young family, having a robust concrete floor was important, especially in the living areas,” says Gamze. “Upstairs, oak floors add softness and warmth.”
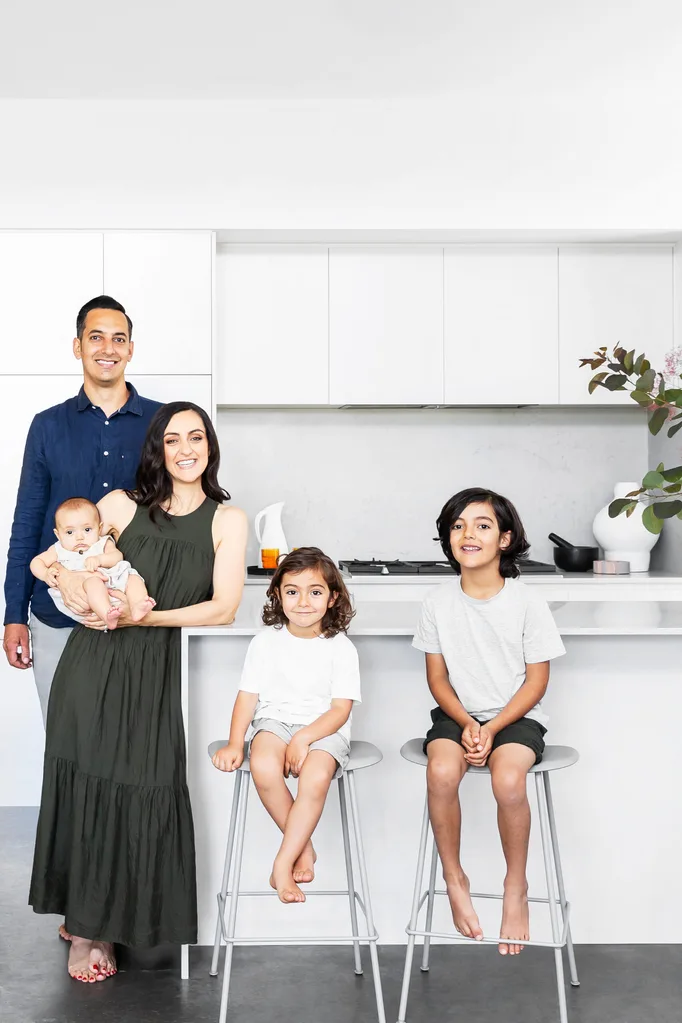
Homeowners Deniz and Gamze were outgrowing their two-bedroom terrace in south-eastern Sydney, which prompted them to build a brand new duplex for their children Audrey, Thomas and Charlie (all pictured above, from left).
Who lives here? Gamze and Deniz, who own building and design company Built Lifestyles; their children Charlie, six, Thomas, three, and Audrey, eight months; and Oscar the pug.
Top home inclusion? Deniz: “The Hebel substrate PowerFloor under the engineered oak floors. It feels solid to walk on and was cost-effective.”
Favourite thing to buy? Gamze: “I adore ceramics, especially by Katarina Wells. I love a mix of organic and unrefined shapes and textures.”
What do you love about where you live? “It is a beautiful little peninsula with views of Kamay Botany Bay National Park and the Pacific Ocean. We feel so fortunate to be within walking distance of beaches, golf courses and the National Park.”
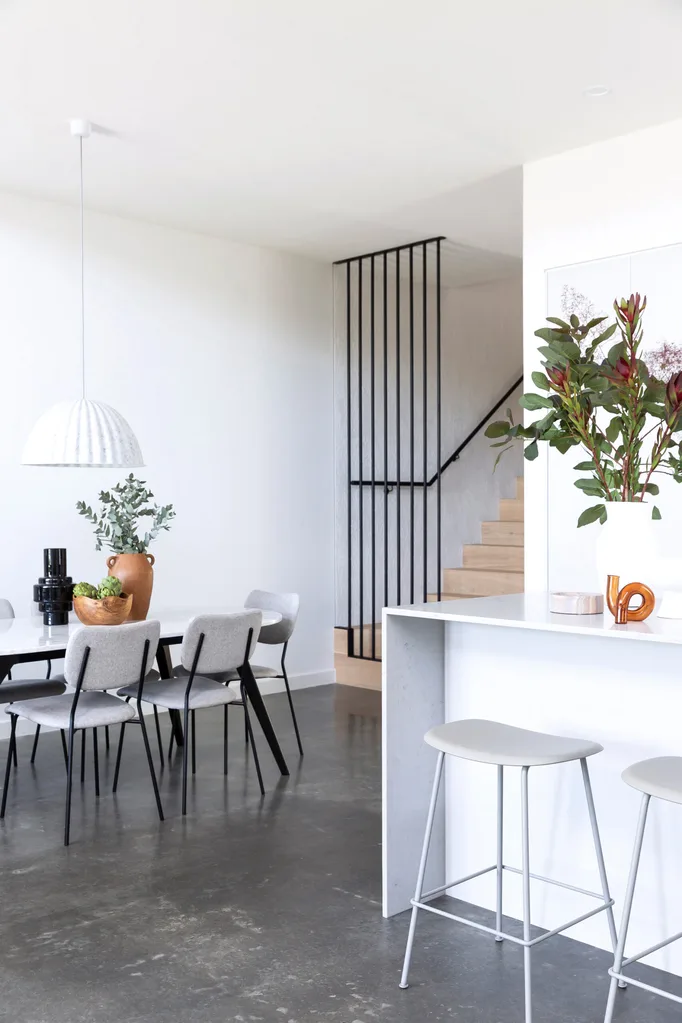
“Internally, our duplex feels so spacious and, with clever design and a heap of storage, we have created a great space for the kids,” says Gamze. An uninterrupted island benchtop with the sink to one side provides food prep space and a place for the family to enjoy meals, while polished concrete floors in a honed finish show no sign of wear and tear. “Surprisingly the concrete floors have a good thermal mass and feel warm underfoot, even during winter,” adds Gamze. The ‘Tommy’ dining chairs are from Globe West and the black mild steel screen was designed by Deniz from Built Lifestyles.
Conscious of the space limitations that come with duplex builds, the couple opted to forego a fifth bedroom upstairs to maximise the ceiling heights in the living and dining. Strategically placed windows – from highlight windows in the living area to a skylight in the bathroom, and floor-to-ceiling glazing spanning the width of the master bedroom – help to capture sunlight and provide perpetual views to the outdoors. “Catching glimpses of the sky and garden fills me with a sense of inspiration and motivation for the day ahead,” says Gamze.
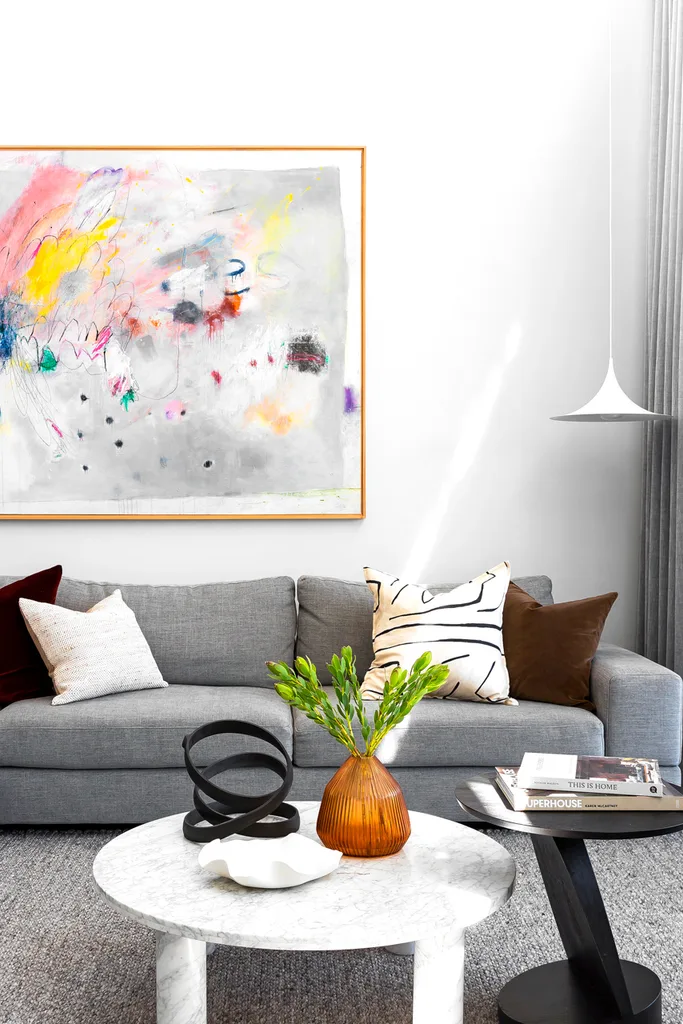
LIVING AREA Sunlight floods the living area, thanks to doors that open out to an alfresco area as well as highlight windows above. “The King ‘Jasper’ lounge has served us so well, and is often used as a trampoline by the kids,” says Gamze, who also selected a ‘Drake’ rug from Bayliss, an ‘Amara’ coffee table from Globe West, an Ethnicraft ‘Oblic’ teak side table from Trit House and an Ikea chair. The white ceramic bowl on the coffee table is by Katarina Wells.
A Harold David artwork from Mr Minty’s adds a splash of colour to a wall painted in Dulux Casper White Quarter, while a Gubi ‘Semi Pendant White’ light from Huset hovers at an optimal height for evening reading. Cushions from McMullin & Co and Ivy Lane Agency and a black sculpture, also from Ivy Lane Agency, bring texture and interest.
Furniture pieces have been kept classic and minimal, with marble and charred timber accents, sheer curtains and woven rugs bringing layers of texture. In combination with the fresh white walls, these selections act as a subtle backdrop for the family’s cherished artworks.
“Art is so important in inspiring us and adding dimension to a space, and we feel fortunate to have invested in these beautiful pieces,” says Gamze, who, as an interior stylist, has the pleasure of selecting artworks for clients on a daily basis. “I love so many artists and styles, but art is subjective and I need to feel an immediate connection with an artwork.”
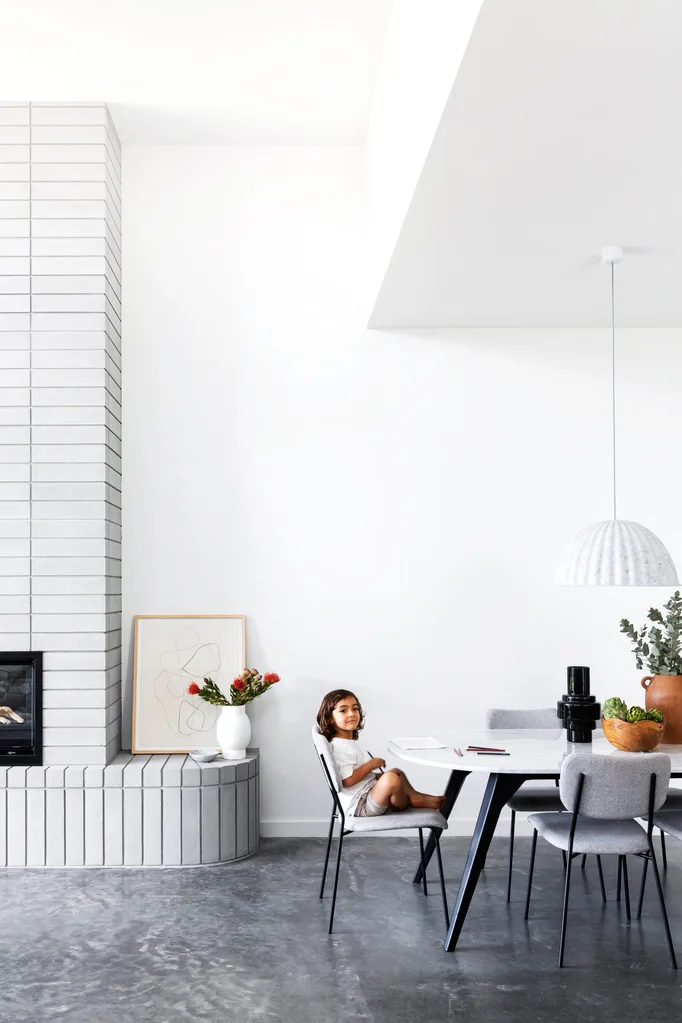
DINING AREA “This is a great space for entertaining,” says Gamze of the dining area with its lofty ceilings. “The oval-shaped ‘Woodrow’ dining table from Fenton & Fenton allows the room to feel more spacious and comfortable – I stained the legs myself!” Thomas sits on a ‘Tommy’ dining chair from Globe West, with a Muuto ‘Under The Bell’ pendant light from Huset suspended over the table. “I took my eldest son Charlie with me to shop for light fittings,” says Gamze. “When he saw this one he said we should get it as it looks like a coconut!” The showpiece fireplace is framed by Austral Masonry ‘GB Smooth’ concrete blocks in Nickel, and the line drawing leaning against the wall is from Middle Of Nowhere.
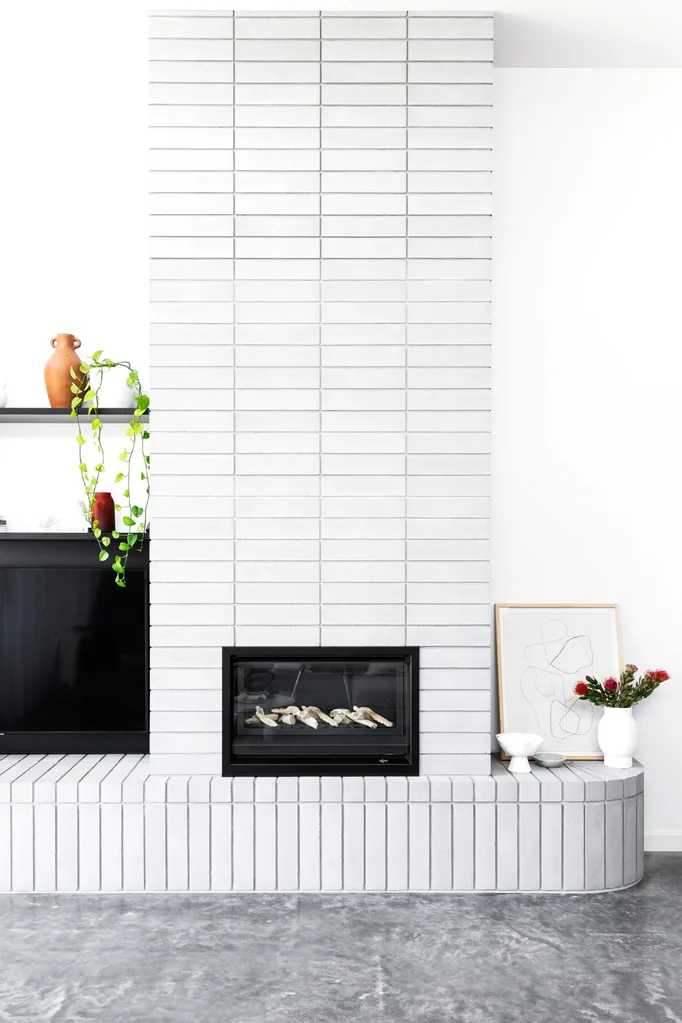
LIVING AREA “The fireplace brickwork was a significant cost but makes such a statement and has added dimension,” says Gamze. The Real Flame ‘Inspire’ fireplace is surrounded by Austral brickwork.
So where is all the kid-related clutter, you ask? Well, the house has just the right amount of storage, so most things have a home. “This makes it easy to maintain, and a more relaxing, enjoyable space to live in,” says Gamze. In addition, while the kids are little, the downstairs bedroom is used as a playroom. “They are always in earshot and have their own space. We close the door if the toys are out of control!”
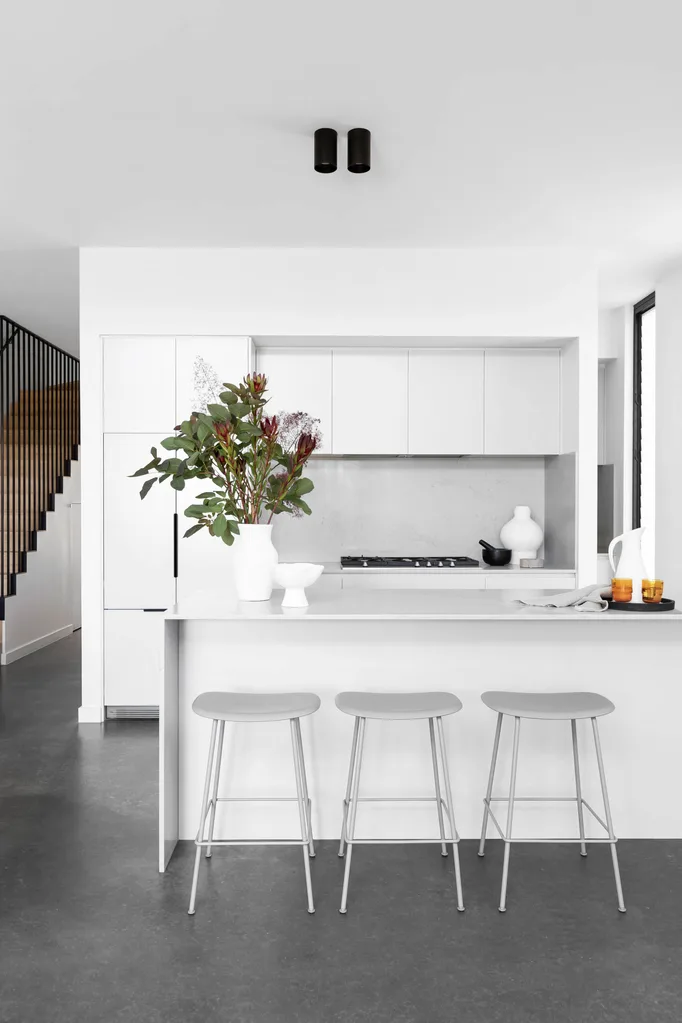
KITCHEN “This was also designed with entertaining in mind,” says Gamze. “We love having friends and family over, so incorporating a great-sized butler’s pantry was really important.” Other must-haves were the Caesarstone Noble Grey splashback and benchtops, matte black Phoenix tapware, Franke onyx sinks and Muuto ‘Fiber’ bar stools from Surrounding.
Gamze’s kitchen is packed with useful features. Think soft-close hinges in the kitchen cabinets, a durable, low-maintenance Caesarstone benchtop and a family-sized Westinghouse oven and cooktop. Her favourites? “The Schweigen silent undermount rangehood and the Franke wide single-bowl sink – it’s so easy to wash up large oven trays and other big items,” she says. Visit thegoodguys.com.au.
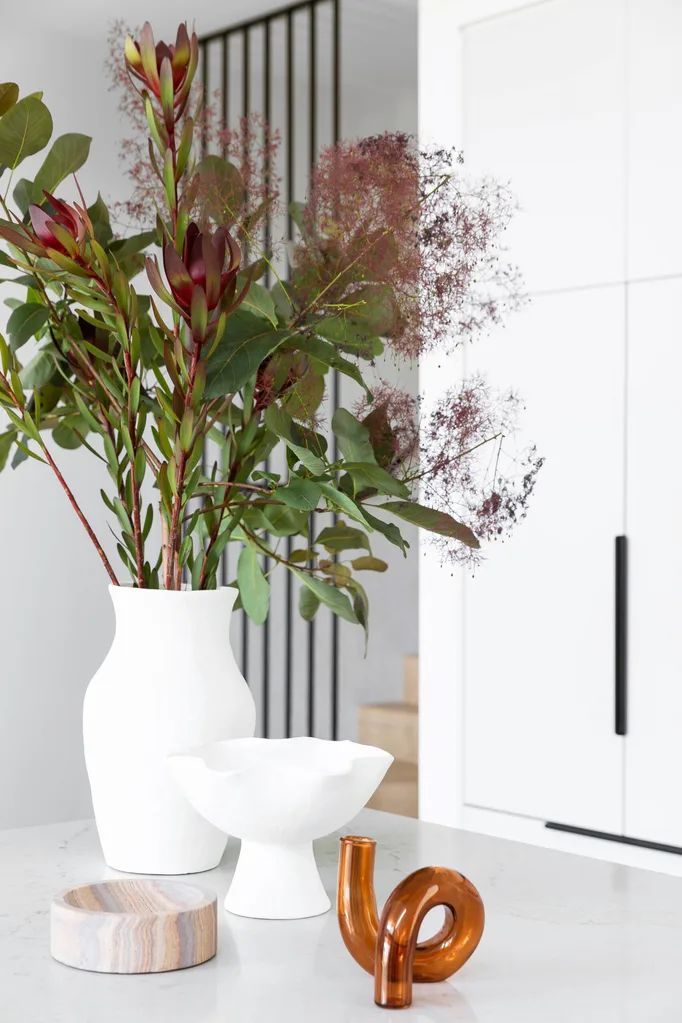
A Papaya vase, fruit bowl and timber bowl from McMullin & Co and orange vase from Bisonhome in the kitchen.
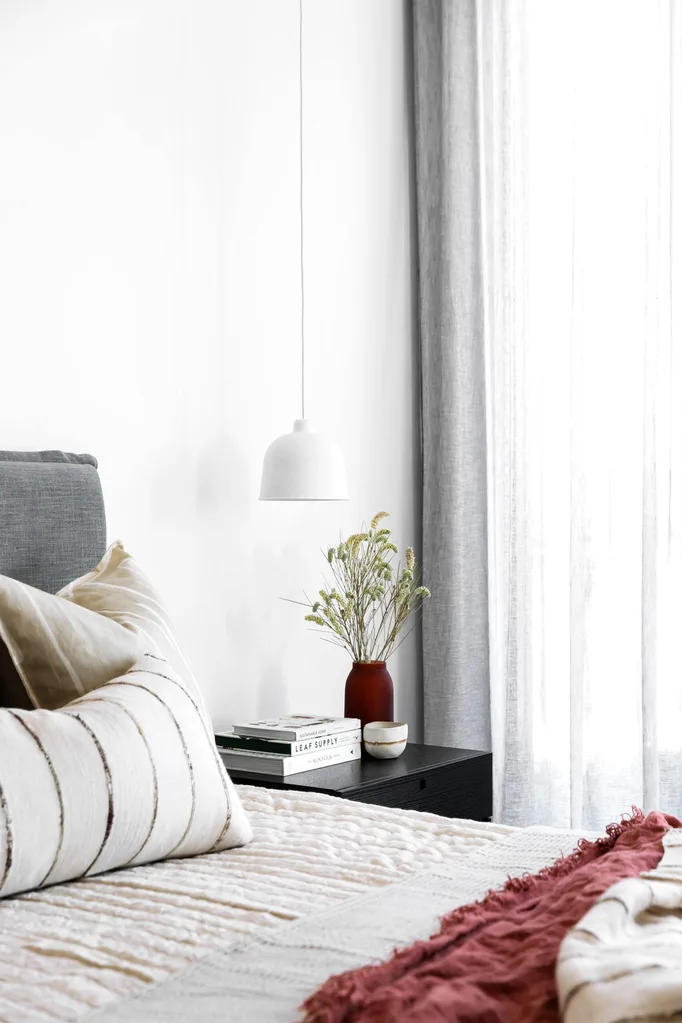
MAIN BEDROOM A Papaya coverlet, a terracotta throw from In The Sac and a cream throw from Ivy Lane Agency keep the space calm and cosy. “The curtains in our bedroom soften the room and add movements and elegance,” says Gamze.
“My inspiration here was for a moody, darker-toned bedroom,” says Gamze of the main bedroom. At night, a Muuto ‘Grain’ pendant light from Surrounding casts a warm glow over Globe West bedsides.The window is lined with sheer curtains from Millenium Blinds and looks out to a raised roof garden that runs along the facade of both duplexes. “We planted hundreds of different succulents, which require minimal maintenance,” says Gamze. “The area invites different creatures, from frogs to beetles, snails to birds, and the kids love sitting in our room and engaging with the garden.”
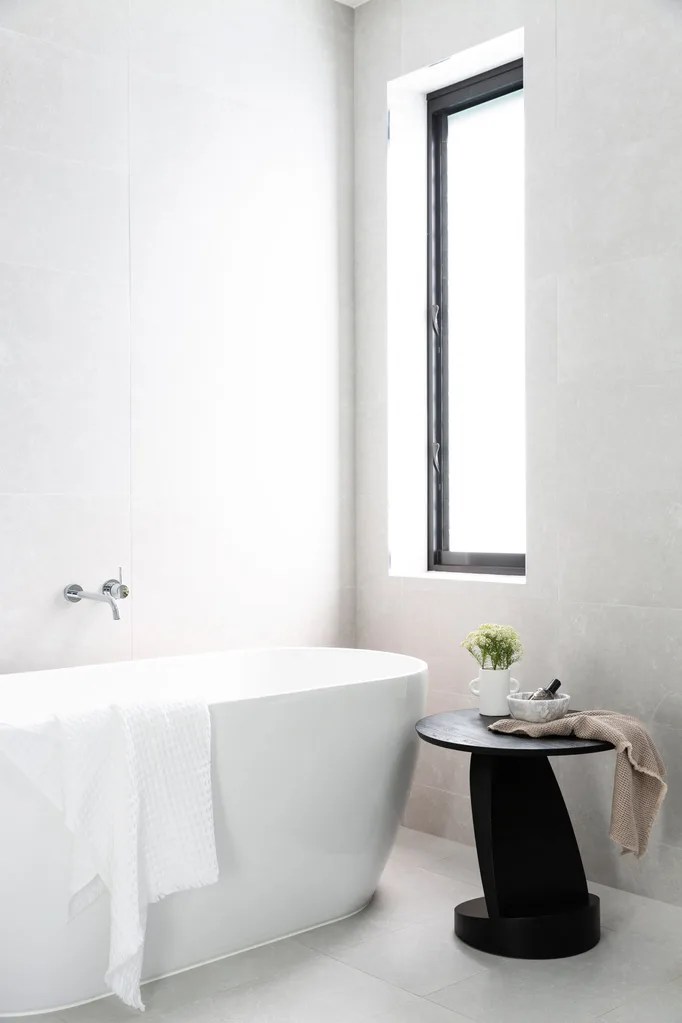
BATHROOM“The ceramic tiles from Thynk Group are relaxing, calming and light,” says Gamze. A Parisi bathtub from Harvey Norman is enjoyed by all members of the family.
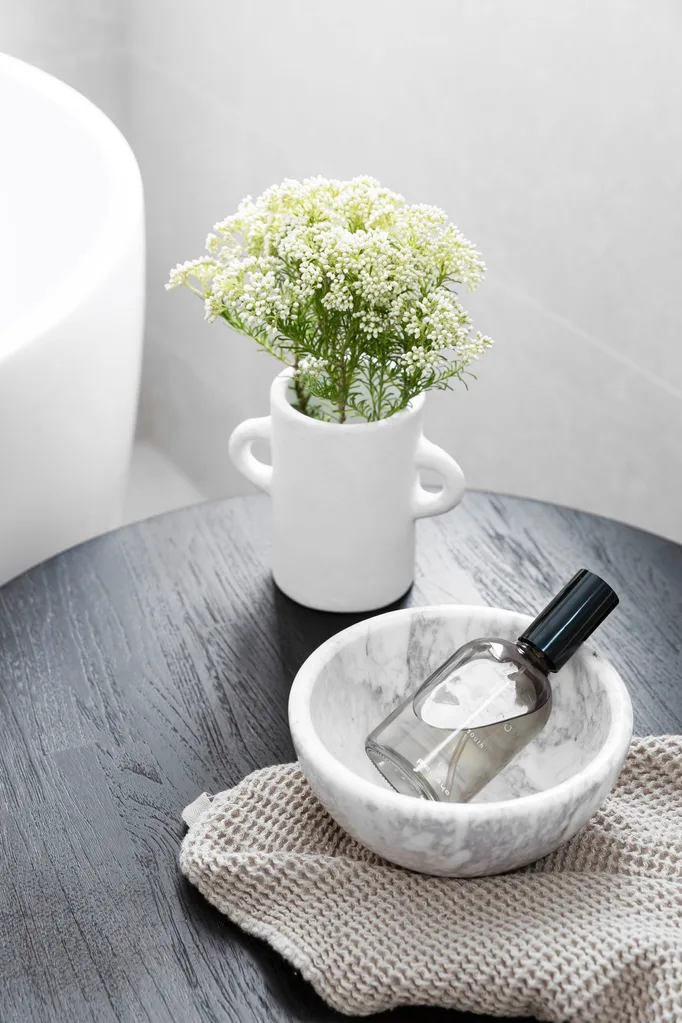
BATHROOM An Ethnicraft table from Trit House holds a McMullin & Co vase, Papaya room spray and H&M Home towel.
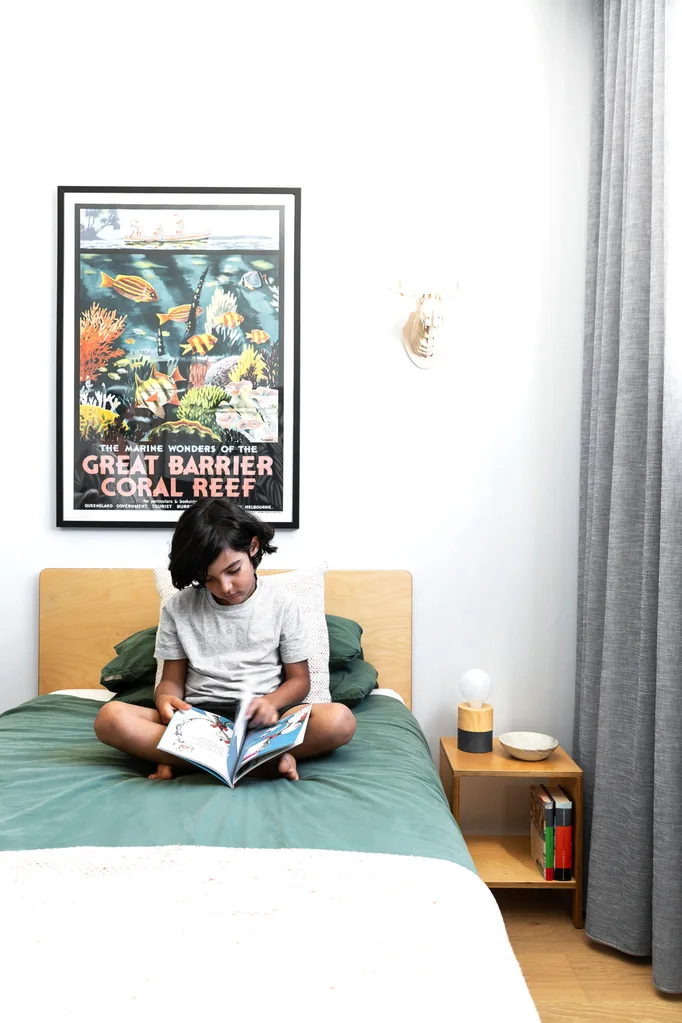
Charlie (pictured) and Thomas share a bedroom. “They love sea creatures so I bought a Great Barrier Reef print from Retro Print Merchants,” says Gamze.
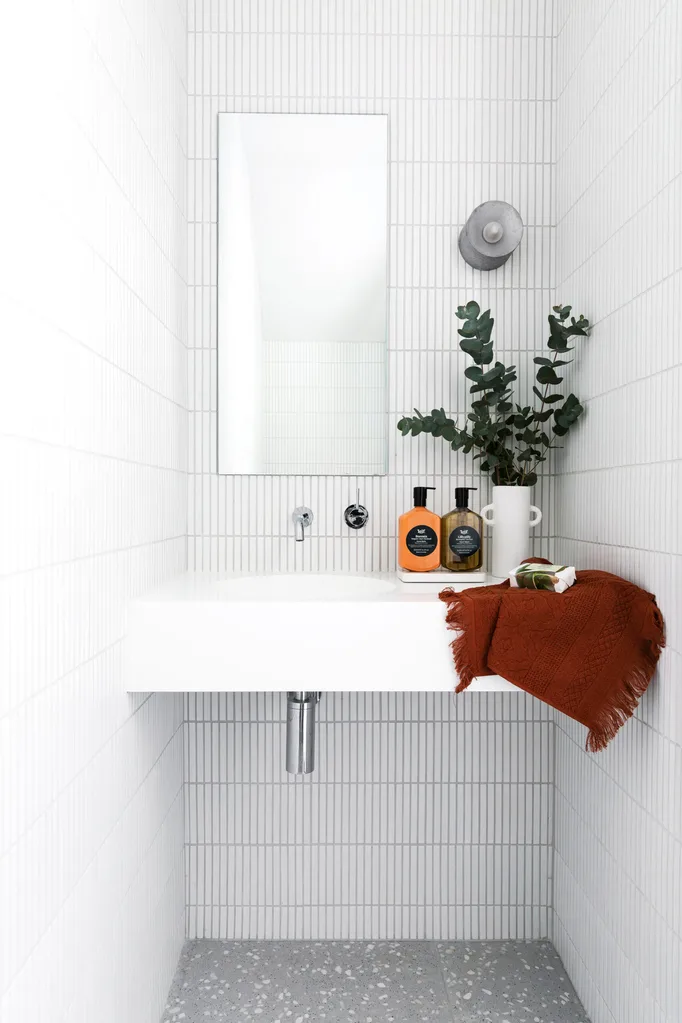
POWDER ROOM Matte ceramic finger tiles from Thynk Group were laid in a vertical pattern, to accentuate the feeling of height. In all the bathrooms, Phoenix ‘Vivid Slimline’ tapware in Chrome from Harvey Norman was selected “to add brightness to the matte-finish tiles and vanity”, explains Gamze.
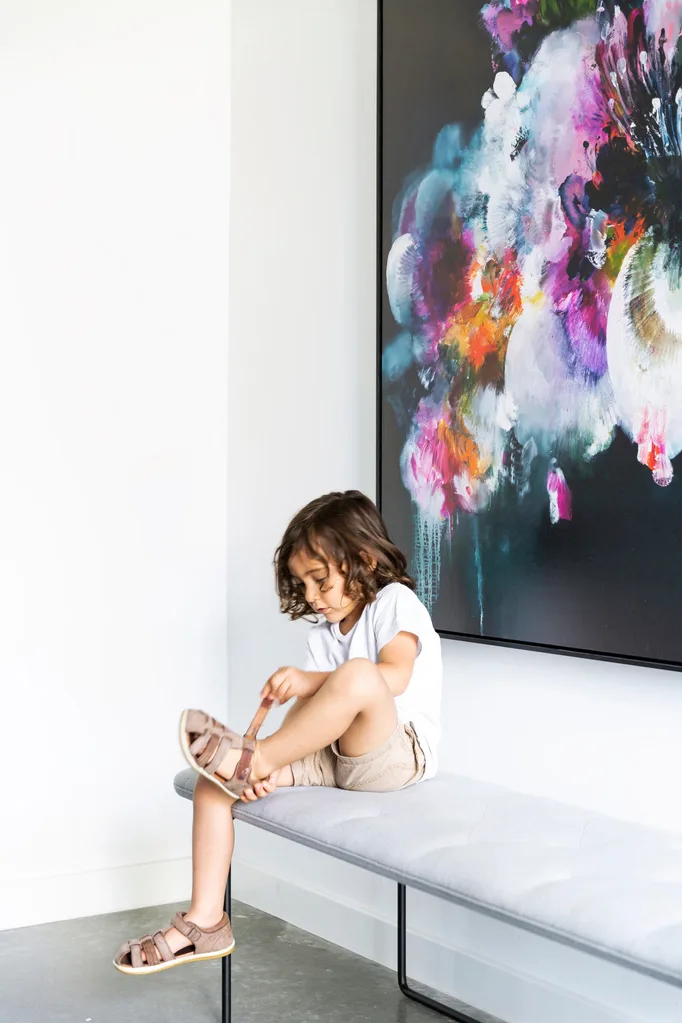
“Filling our home with natural light and using height to create a sense of space was vital,” says Gamze. Thomas sits on a ‘Tip Toe’ bench from Trit House. Artwork by Michael Bond.
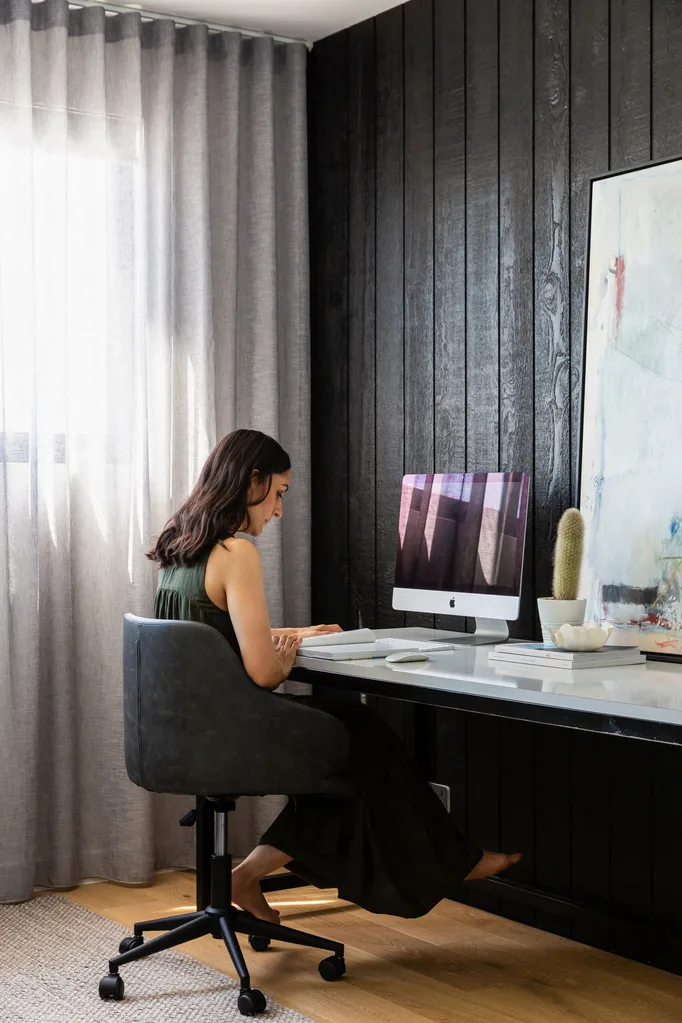
Gamze in the office/playroom, which features Weathertex cladding.
There’s plenty of room outside, too. A covered entertaining area flows from the living and dining zones and is complete with outdoor kitchen and pizza oven. The adjoining grassed area is big enough for the kids and dog to play, with room for a trampoline and a herb and vegie garden. “Our garden is the perfect size right now,” admits Gamze. “With three small kids and running a business, we couldn’t manage a larger garden.”
Best of all, the young family renting next door are super-friendly and have become good friends.
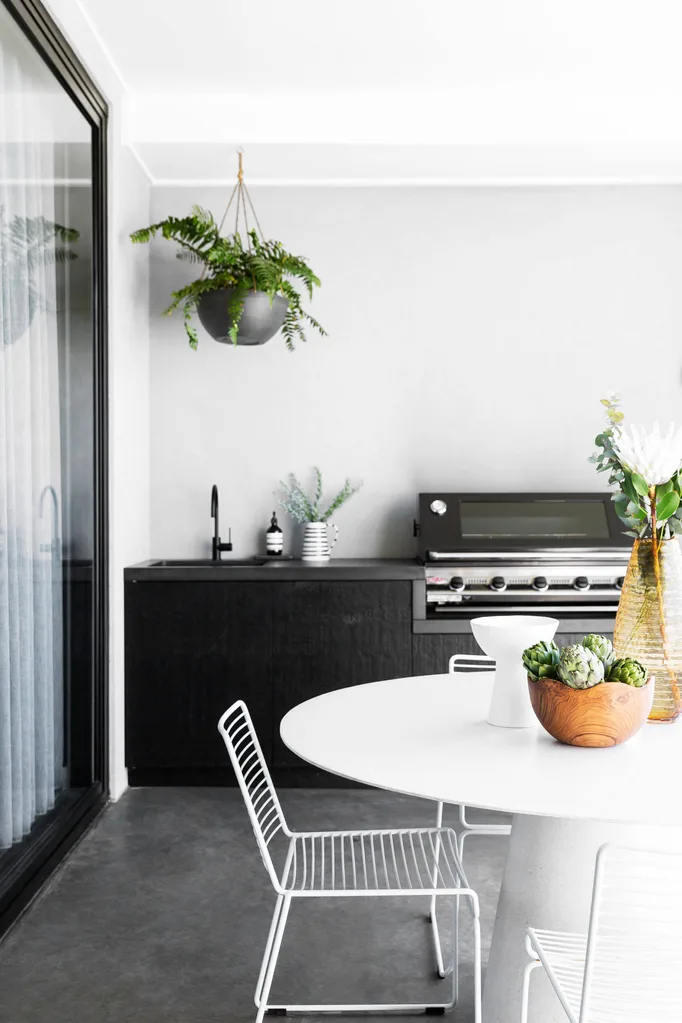
ALFRESCO The open-plan living and dining space opens via sliding stackers to an alfresco area, delivering a seamless transition. “We opted for the simple set-up of a BeefEater barbecue and sink area with a black concrete benchtop by Concrete 2 Style,” says Gamze. A Globe West outdoor setting is spot-on for casual meals. “We gather around the pizza oven with a glass of wine, especially in the cooler months,” says Gamze. “It’s such a nice space to be in.”
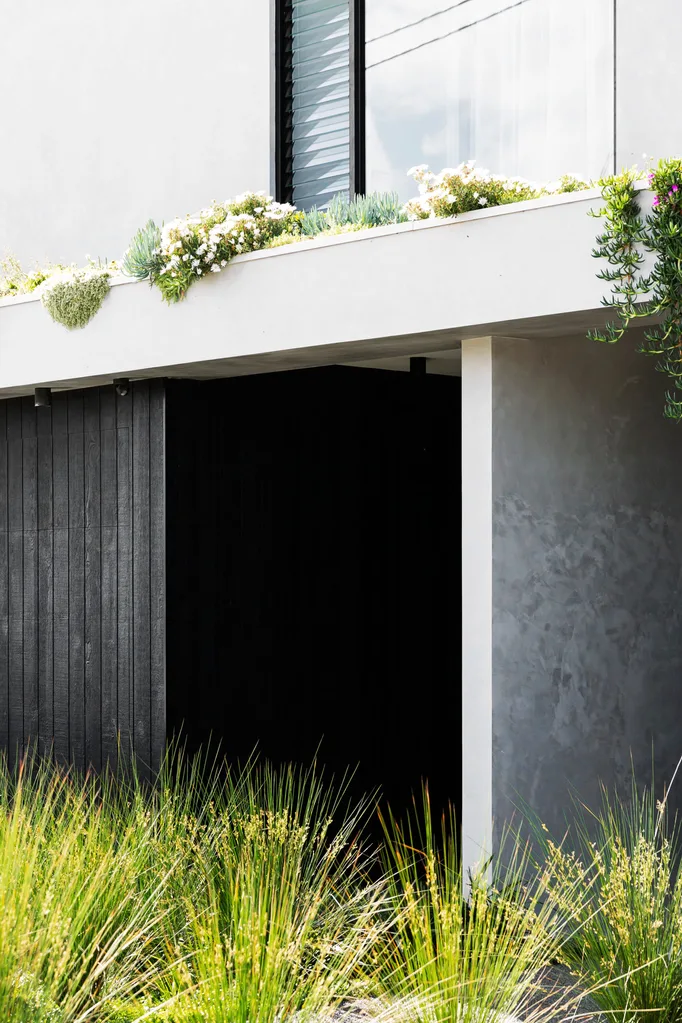
EXTERIOR The facade is softened with a roof garden and Chinese fountain grass.
SOURCE BOOK
Interior design: Gamze Erkoru, Built Lifestyles, builtlifestyles.com.au.
Architect: Martin Bednarczyk, Archispectrum, (02) 8399 2807, archispectrum.com.au.
Builder: Deniz Huseyin, Built Lifestyles, builtlifestyles.com.au.
Kitchen/Joinery: INZ Kitchens, (02) 9607 5511, http://www.inzkitchens.com.au/.
Landscaping: DRH Landscapes, (02) 4647 8351, drhlandscapes.com.au.
Tiler: Thynk Group, (02) 4028 6311, thynkgroup.com.au.
