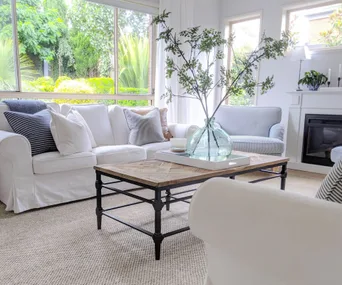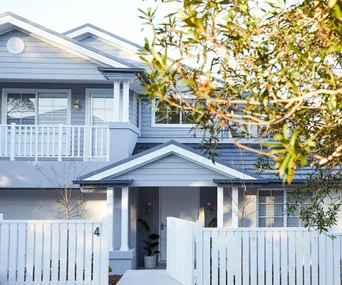When Nikki and her pilot husband, Clayton, spied a cream brick 1960s house for sale on their street in bayside Melbourne, they pounced, noting its impressive block size and potential for dazzling water views.
Styling a home is like putting together a beautiful outfit, at least in the eyes of homeowner Nikki, a part-time police officer and full-time owner of online fashion rental boutique The Style Squad. “The design process is about combining colours, patterns and textures to create your own style – it’s all about expressing yourself,” she says. But building a house from scratch? Well, that’s another story.
“This is where our kids will create childhood memories, so our vision was to raise them in a warm, welcoming house,” says homeowner Nikki, pictured above in the garden with husband Clayton and their children (from left) Jack, Georgia and Mia, samoyed Zali – and baby bump Remi! The inviting pool pays homage to the nearby water, while the round window and James Hardie weatherboards splashed in subtle Dulux Grey Pebble Half hint at the Hamptons style permeating the interiors.
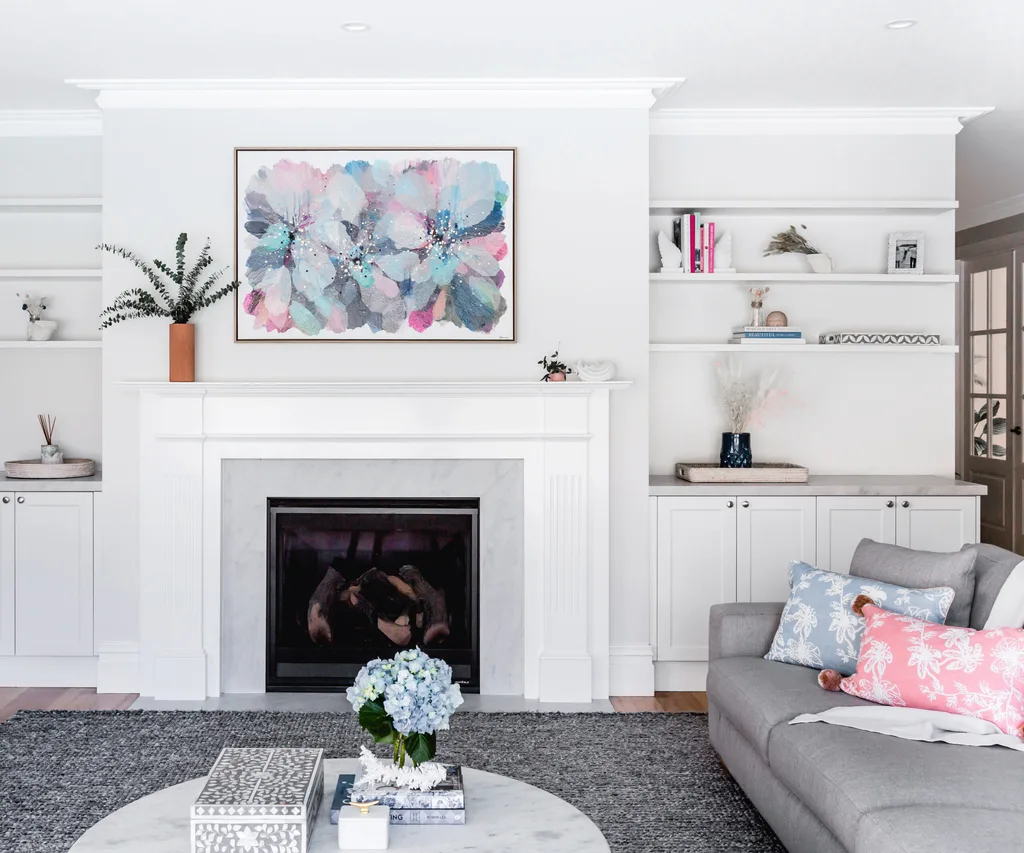
FIREPLACE Nikki and Clayton commissioned a stunning painting by Antoinette Ferwerda to capture their calming colour palette and make a statement above the living area’s fireplace.
“The key to creating atmosphere was plenty of natural light with soft furnishing and the open fireplace,” says Nikki. “We spent months looking for the right fireplace mantel and eventually found a second-hand one that our builder modified,” says Nikki, who chose Neolith stone for the hearth. For additional storage and a symmetrical look, they installed cabinetry and open shelving either side of the fireplace. “We love standing in front of the fire and looking out over the pool,” she says.
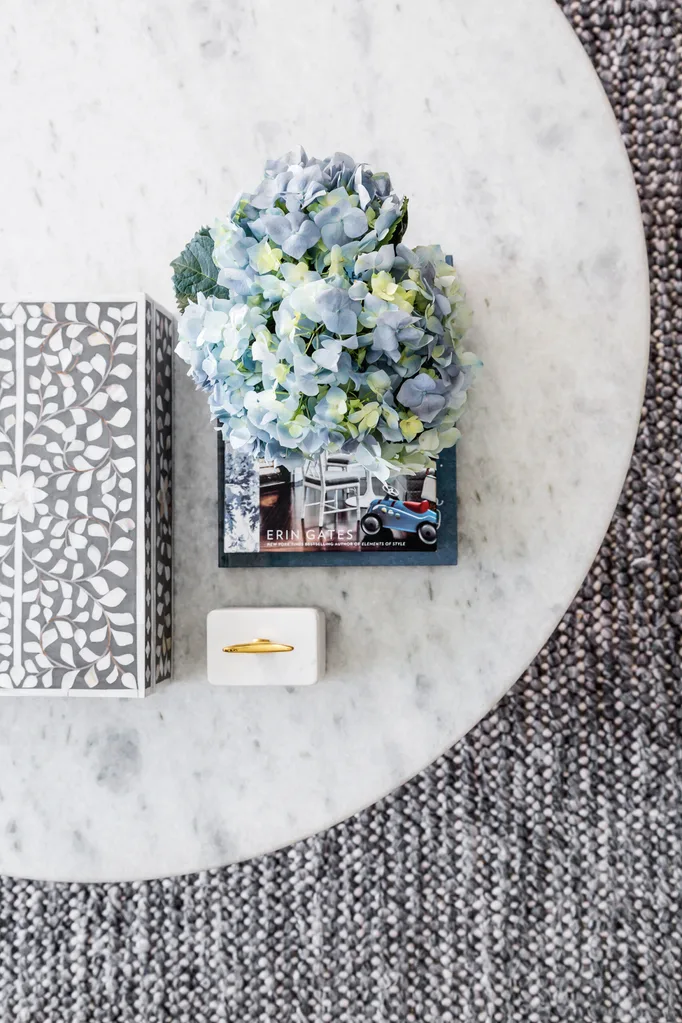
LIVING AREA The family spend most of their time together here, so it was essential that the living area was at once relaxing and inviting. Here, a marble coffee table by Canvas & Sasson anchors the textured rug from The Rug Collection.
WHO LIVES HERE? Nikki, a police officer and owner of The Style Squad and her husband Clayton, a pilot; their children Mia, nine, Jack, six, Georgia, four, and baby Remi; plus Zali, the samoyed.
THE BIGGEST LESSON YOU LEARNT? Nikki: “Get the right people to do the job, starting with the builder. An interior designer with demonstrated work for the style of house you are building is also invaluable.”
WHAT WAS THE BIGGEST SPLURGE? “The pendants in the kitchen, entry and main bedroom were imported from the US but are stand-out features. We wanted unique pieces that you wouldn’t see anywhere else.”
WHAT’S YOUR SUNDAY MORNING LIKE? “Sunday is generally the one day we are not running around with kids’ activities, so we like to make the most of a slow start!”
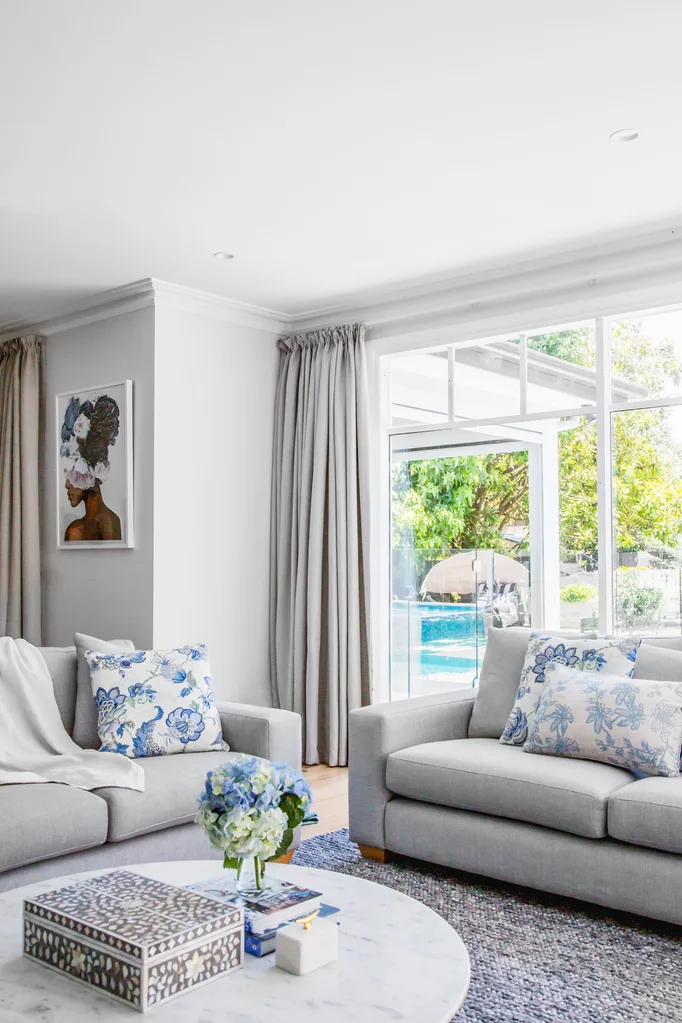
Wide windows welcoming natural light and a verdant outlook to the pool and garden are flanked by sumptuous custom-made floor-length curtains. “The curtains provide cosiness and add to the luxe feel,” says interior-designer Belinda Vandenboom. Bespoke sofas by Furniture Innovations are scattered with floral pillows that reflect the blue peonies in Brent Rosenberg’s Everything I Am print. The walls throughout are painted in Dulux White Exchange Quarter.
“We actually purchased the house with the idea to renovate, but with an expanding family we needed more space and made the call to start again and build our dream home,” says Nikki. Over the course of one year, they knocked down the old building and set to work creating a forever home to share with their family, including children Mia, nine, Jack, six, Georgia, four, and daughter Remi, seven months.
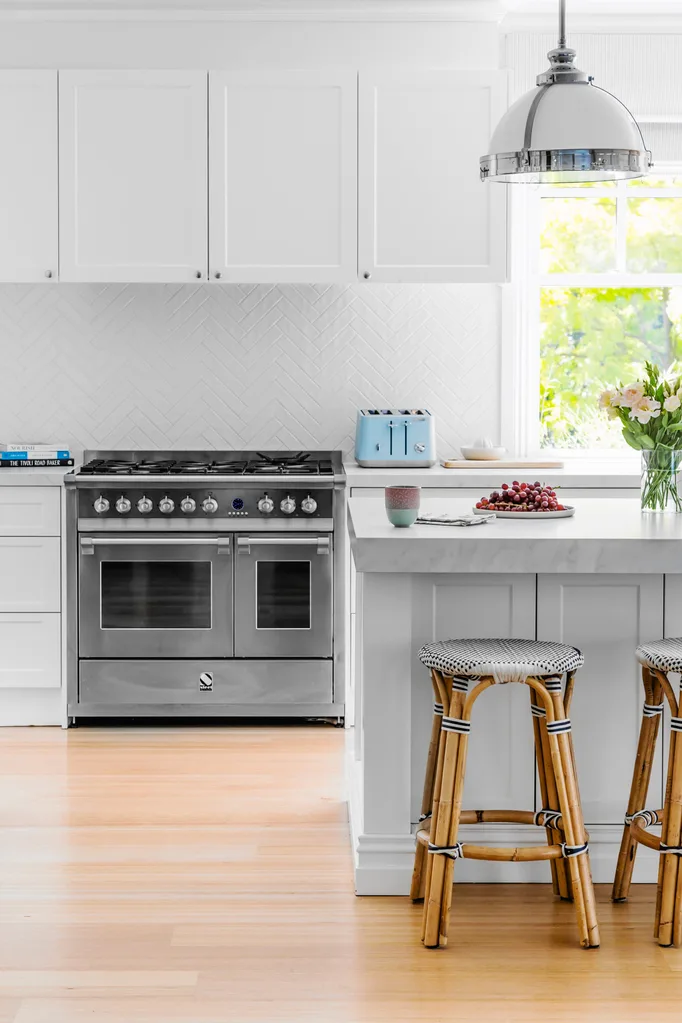
KITCHEN “Nikki and Clayton wanted a benchtop material that was robust but loved the marble look, and Neolith Bianco Carrara with its grey tones and veining from CDK Stone was the perfect option,” says interior designer Belinda. She offset it with Polytec shaker-style cabinetry and a herringbone splashback from Beaumont Tiles. Striking chrome pendant lights sourced from US brand Restoration Hardware echo the sturdy chrome oven from Steel and cabinetry hardware, while classic stools enhance the look of relaxed refinement (get the look with ‘Sorrento’ rattan stools from Abide Interiors).
“The large island bench was essential, as a lot of time is spent standing around it. It’s where people congregate” ~ Nikki
The hands-on couple were heavily involved at every stage of the project. “It wasn’t unusual for us to have torches out and altering plans well into the night!” says Nikki. They worked with architecture firm Thomas Anderson Design to map out the two-storey floor plan.
“Placement and design were key to maximising views and keeping an eye on the children,” says Nikki. “After endless concept drawings and perusing the plans, we had our dream house on paper.” That design involved open-plan living, five bedrooms, a large garden and a pool.
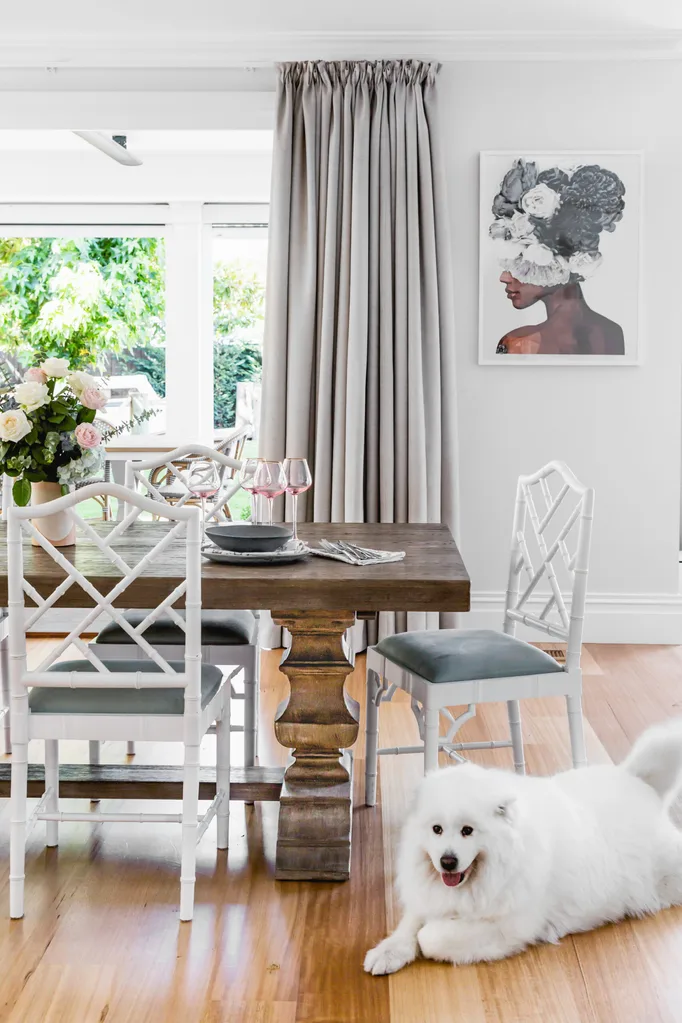
DINING AREA Nikki hand-picked the classy dining chairs (for similar, try the ‘Chippendale’ chairs by Abide Interiors) and the rustic table. Get the look with Pottery Barn’s ‘Banks’ dining table.
“We selected an extendable dining table large enough to accommodate guests and our family,” Nikki says of the dining area. It’s also the spot where the clan gathers for their sweet tradition of pancakes on a Sunday morning.
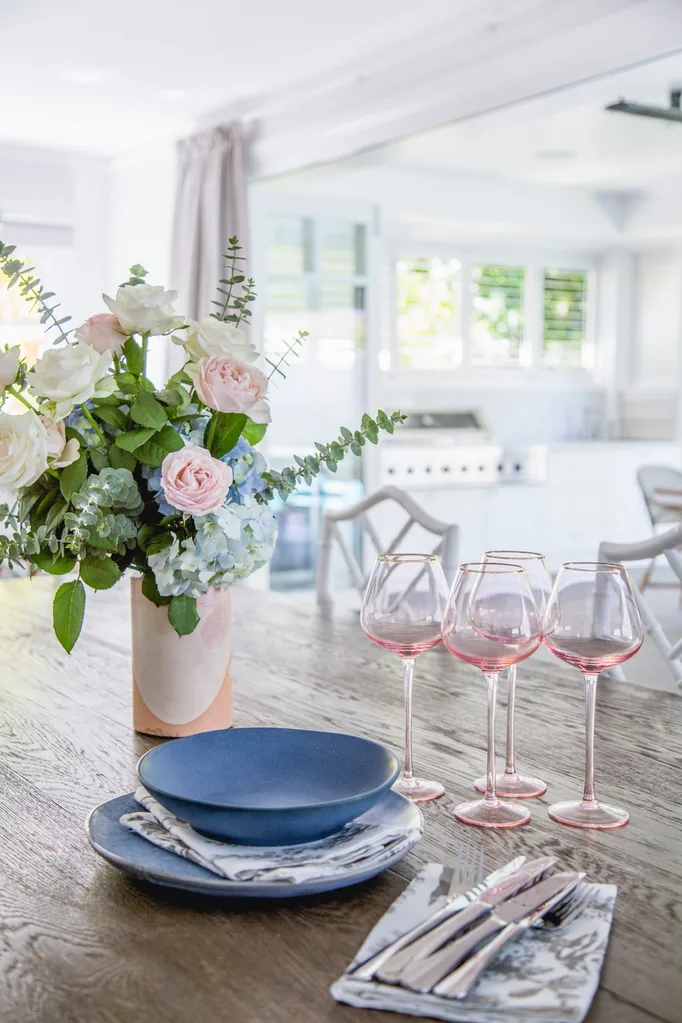
A lovely vignette of flowers, glasses and tableware is arranged on the dining table.
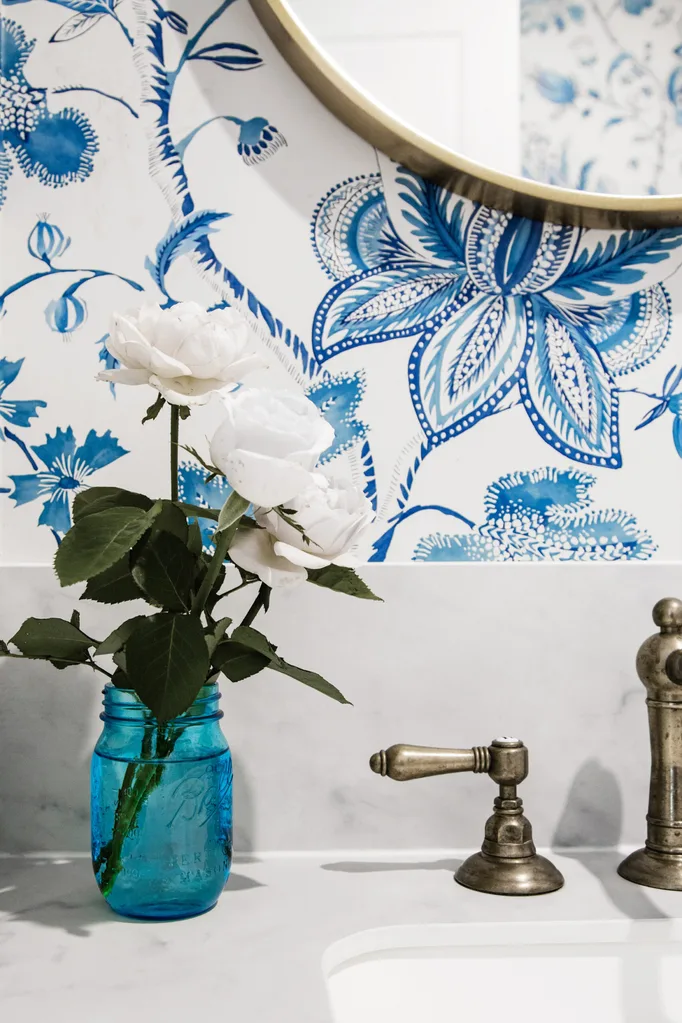
POWDER ROOM Thibaut’s ‘Donegal’ wallpaper (try Fabric Studio) adds floral fever.
As for their interiors, Nikki and Clayton engaged designer Belinda Vandenboom, after they spotted her home featured in the March 2018 issue of Home Beautiful. “The Hamptons-style details resonated with them,” says Belinda, director of Gallerie B Interiors, who introduced bold floral wallpaper into the home’s style vernacular. “The wallpaper adds impact in each room, while upholding Nikki and Clayton’s brief for a classic and timeless home with a fresh palette of soft greys, navy, white and splashes of colour such as pink and duck egg blue.”
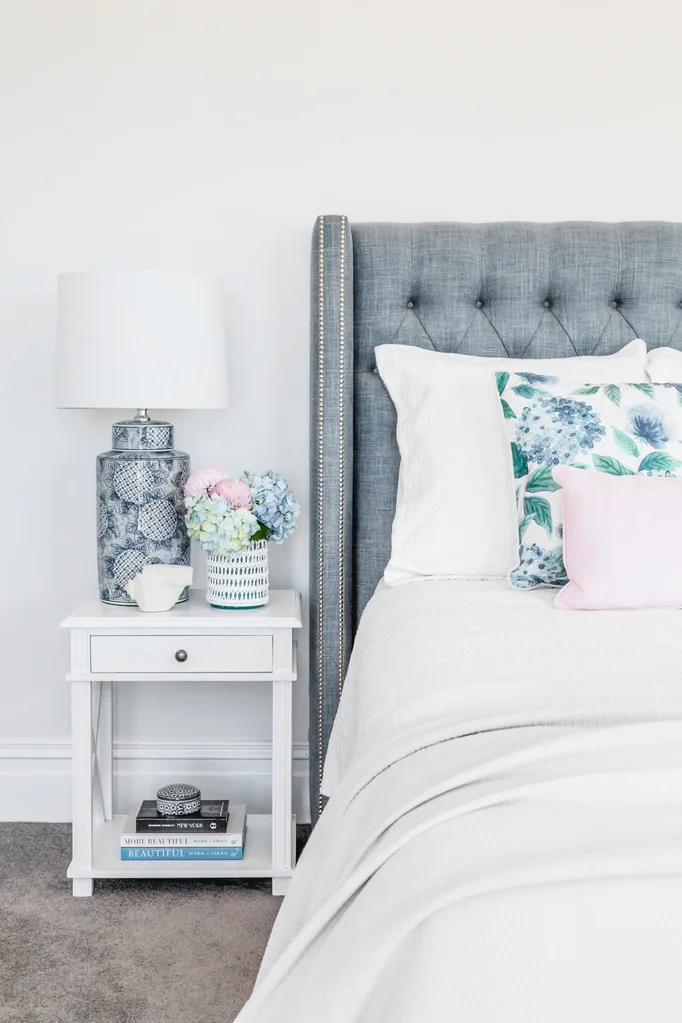
“Nikki and Clayton love blue, so this classic bedhead is the perfect backdrop to crisp white bedding, adding to the relaxing feel of the room,” Belinda says.
“The vaulted ceiling really makes this room feel like a retreat,” says interior designer Belinda of the expansive main bedroom, where a circular ceiling pendant draws the eye upward. The ‘Hydrangea’ ceramic bedside table lamp is from Canvas & Sasson. When the ‘Classic Ticking’ roman blinds from Westbury Textiles are raised, an occasional chair from Lavender Hill Interiors (also a good place to source a similar buttoned bedhead) offers a quiet spot to bathe in the sunlight with a good book.
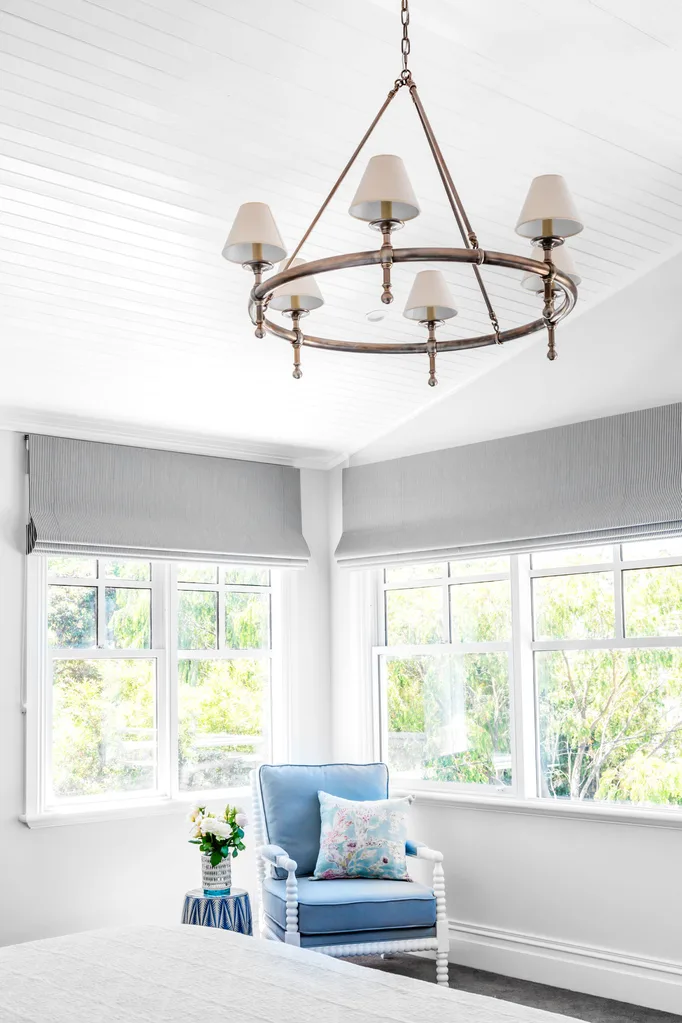
“We wanted the bedrooms brought to life and have wow-factor when you walk in”, says Nikki.
Decorative cornicing, architraves and skirting pave the foundations for authentic Hamptons interiors, while white walls are offset by Tasmanian oak floorboards, linen furnishings and chic finishes. The sweetest touch? “Not long after we finished, I got a call from Nikki to say the guest bedroom was to be converted into a nursery, as they were expecting child number four!” says Belinda. And with the arrival of baby Remi, both their beachside oasis and family of six are complete.
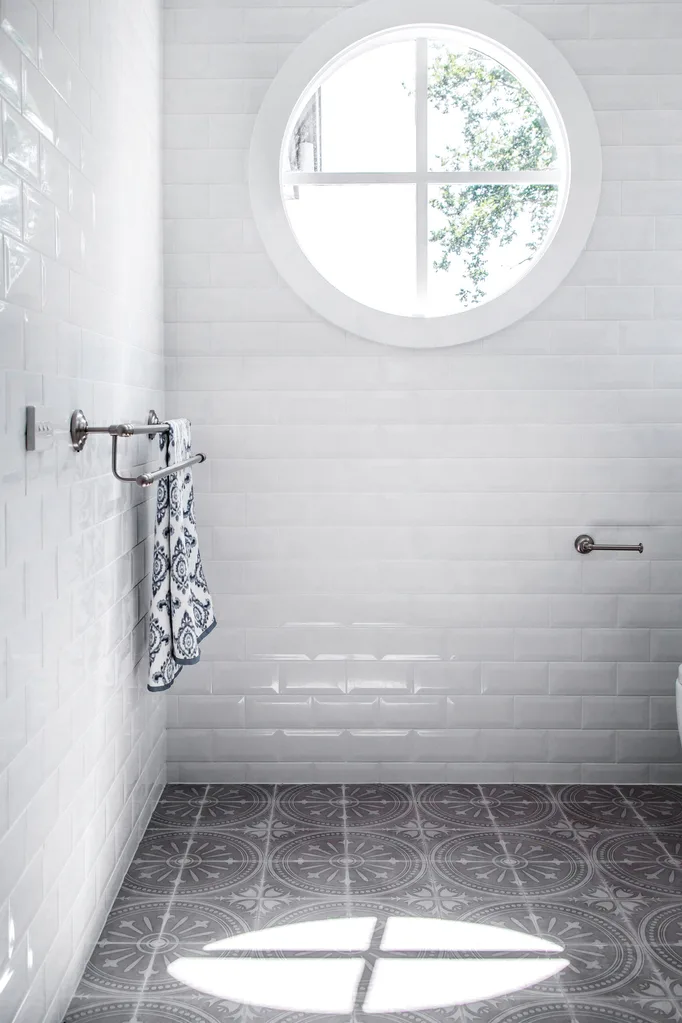
‘Artisan Florence’ tiles in Mistletoe from Beaumont Tiles ground the ensuite.
Dressed in white with a dash of blue, the kids’ bathroom is a lesson in simple and subtle style. “I love the effect of the bevelled edge on the subway tile (also by Beaumont Tiles), which adds texture to a fully tiled wall,” says Belinda. “The chrome accents and Ralph Lauren wall lights in the bathroom add elegant detail.” The CDK Stone benchtop and Polytec cabinetry repeat the kitchen’s style.
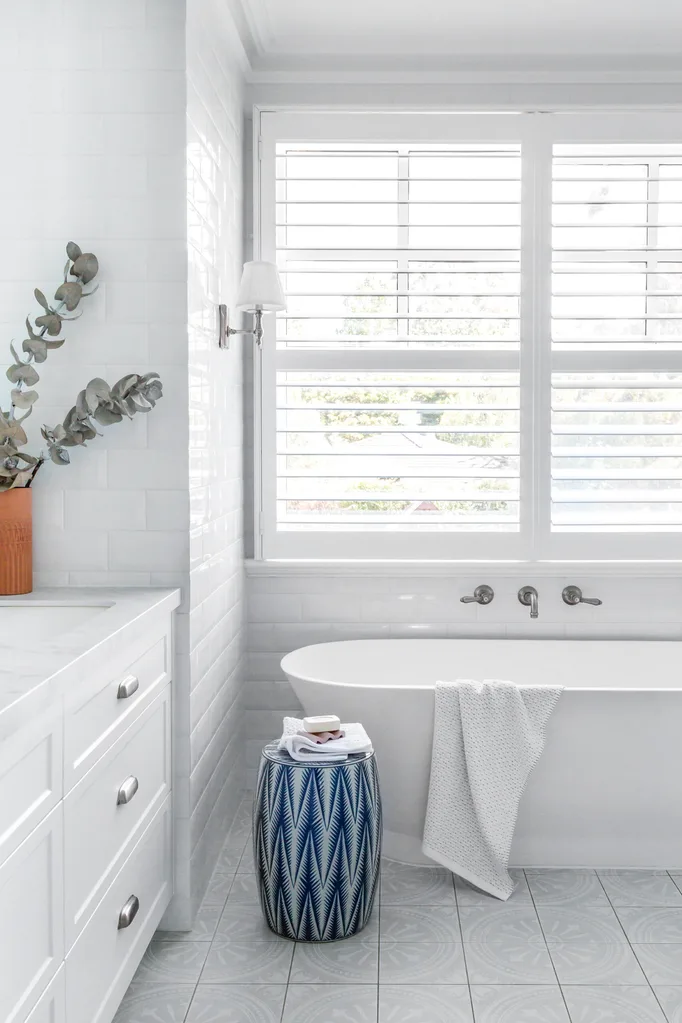
BATHROOM The deep-ocean hue of the ceramic stool pops against the ‘Artisan Florence’ tiles in Mistletoe from Beaumont Tiles which create interest underfoot.
“The children all have their own space,” says Nikki. “The effort that went into the floor plan really paid off.” Stepping into Georgia’s room (below), you could be forgiven for thinking you’d fallen into a fairytale. Feature wallpaper by The Wall Sticker Company is adorned in clusters of enchanting flowers, a baby pink barn door conceals her wardrobe and a miniature rack showcases a dress fit for a princess. As for the soft colour scheme, Belinda picked up a colour from the wallpaper and used it as the accent colour for the accessories, bedding and barn door.
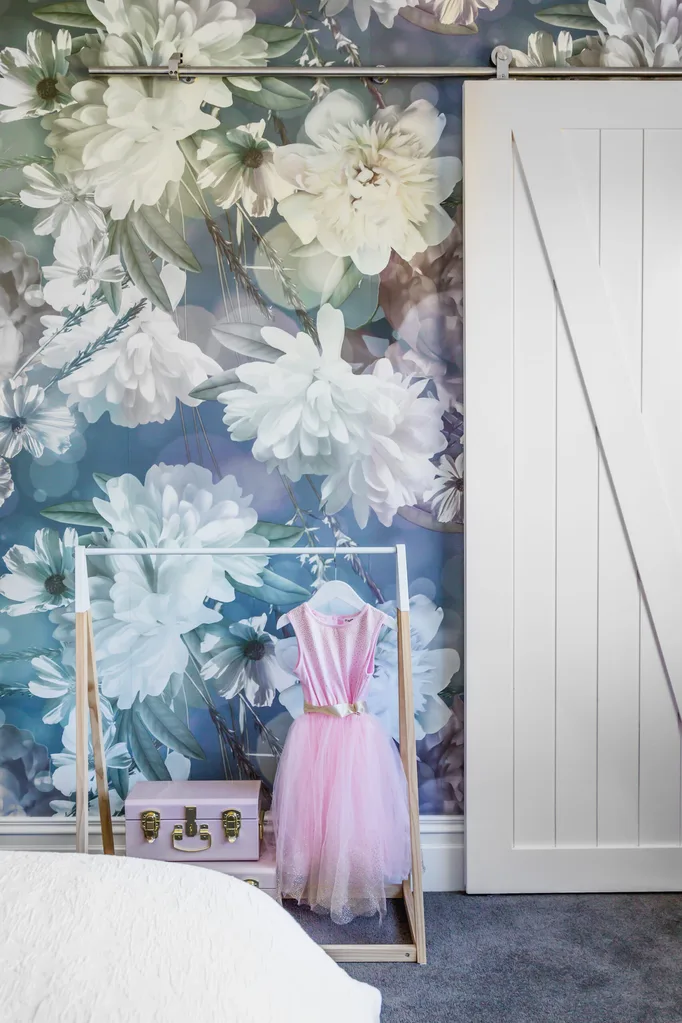
GEORGIA’S BEDROOM “Wallpaper allows you to bring a room to life and these are stick-on, so as the girls get older and outgrow them, they can be easily removed,” reveals Nikki, of the room’s focal point.
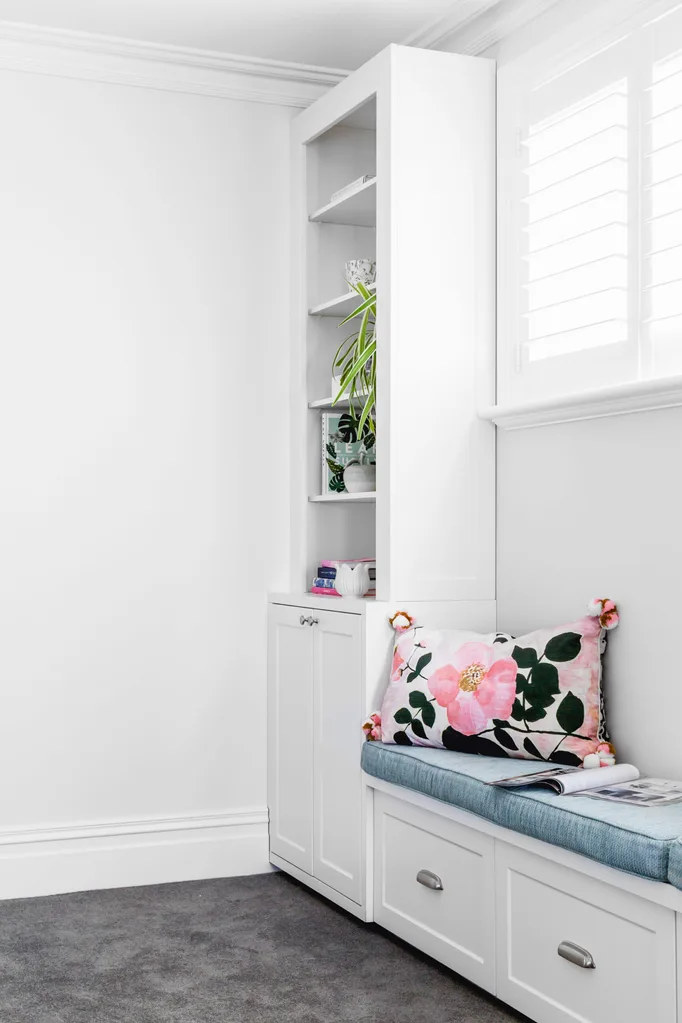
In the window bay at the top of the stairs, a colourful Bonnie And Neil pillow provides a soft spot for the girls to curl up with a book.
The vibrant flowers and foliage pattern in The Wall Sticker Company’s ‘Botanical’ removable wallpaper in eldest child Mia’s bedroom (below) is distinct from the bolder floral design in Georgia’s room, though it still packs a design punch.
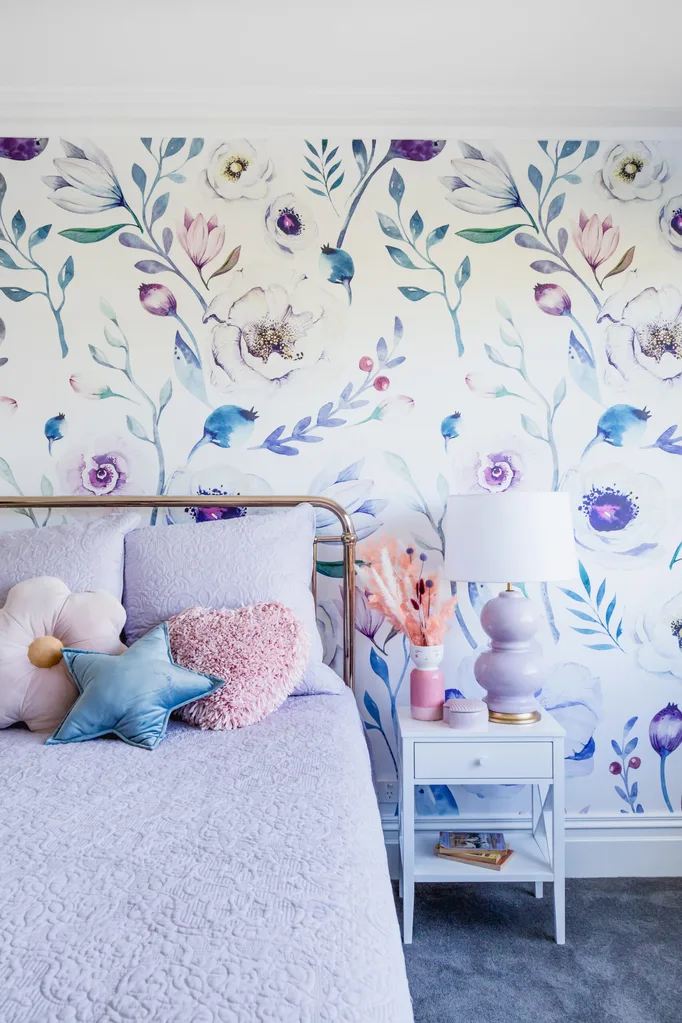
MIA’S BEDROOM Introducing a hint of glamour, her Incy Interiors ‘Eden’ bed in Rose Gold is a backdrop for soft lilac bedding and an array of playful cushions.
STYLE TIP: BOLD FLORALS
Large-scale floral wallpaper sets a dreamy scene in the girls’ bedrooms, creating a whisper of whimsy and femininity and echoing the flower motif throughout the home. “Go outside of your comfort zone,” advises Nikki. “Wallpaper is removable and doesn’t have to be forever. Express yourself and come up with something different.” Find beautiful designs at thewallstickercompany.com.au.
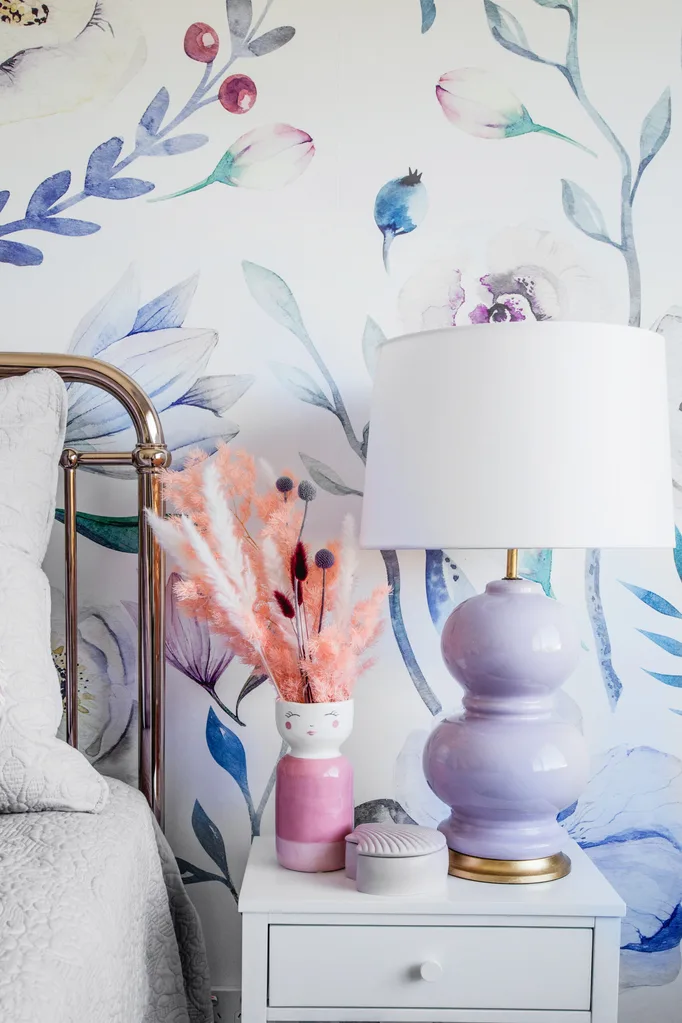
A sculptural ‘Pearl’ lamp from Canvas & Sasson combines function and frivolity.
Outdoors, the much-loved alfresco space is an entertainer’s dream. “The radiant heaters, drop-down blinds and plantation shutters allow us to entertain all year round,” says Nikki. “The bi-fold door brings the outside in, and on a calm spring day, we open it up to make one big area.”
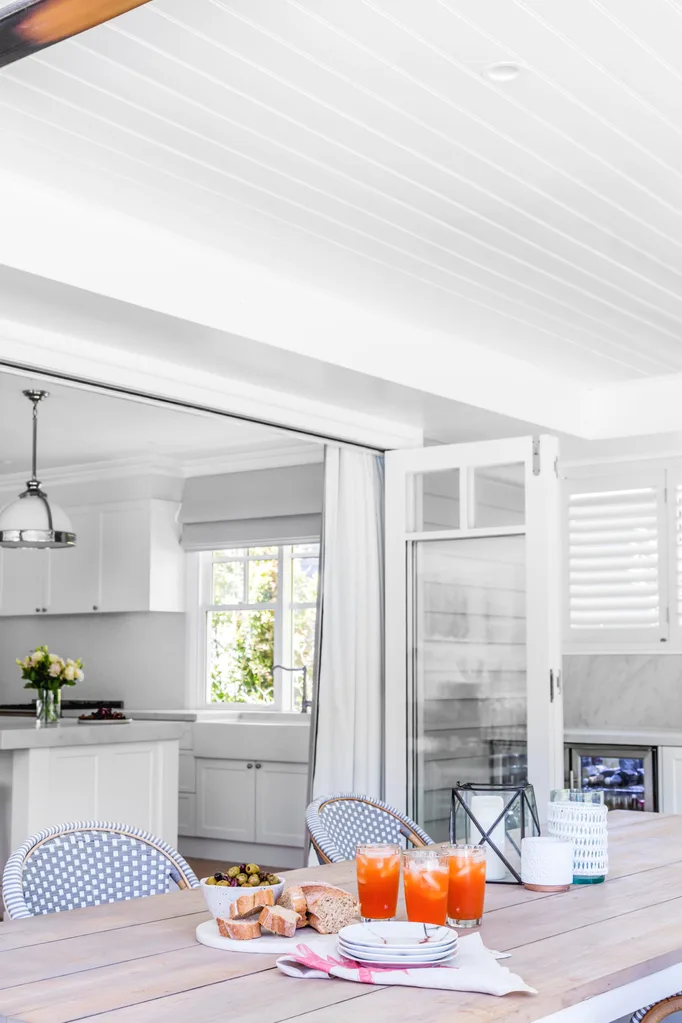
Spot the deluxe outdoor wine cabinet tucked underneath the same marble benchtop and shaker cabinetry found in the kitchen and bathroom – check out the range of underbench wine coolers at Vintec.
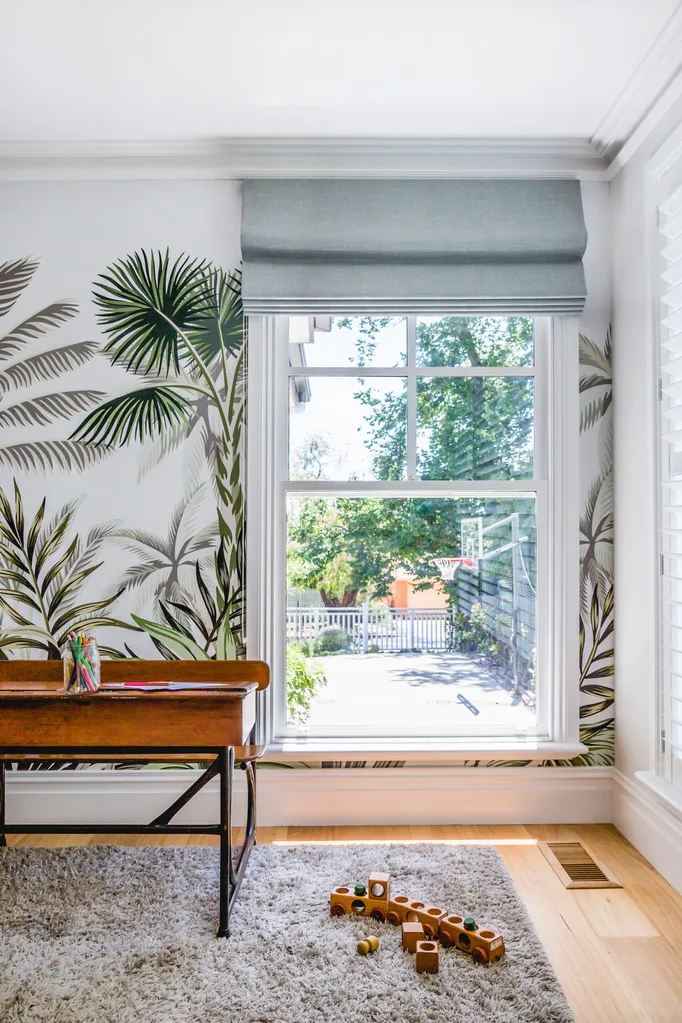
KIDS’ GAMES ROOM ‘Lush Jungle’ removable wallpaper from Boho Art And Styling imbues a sense of joy.
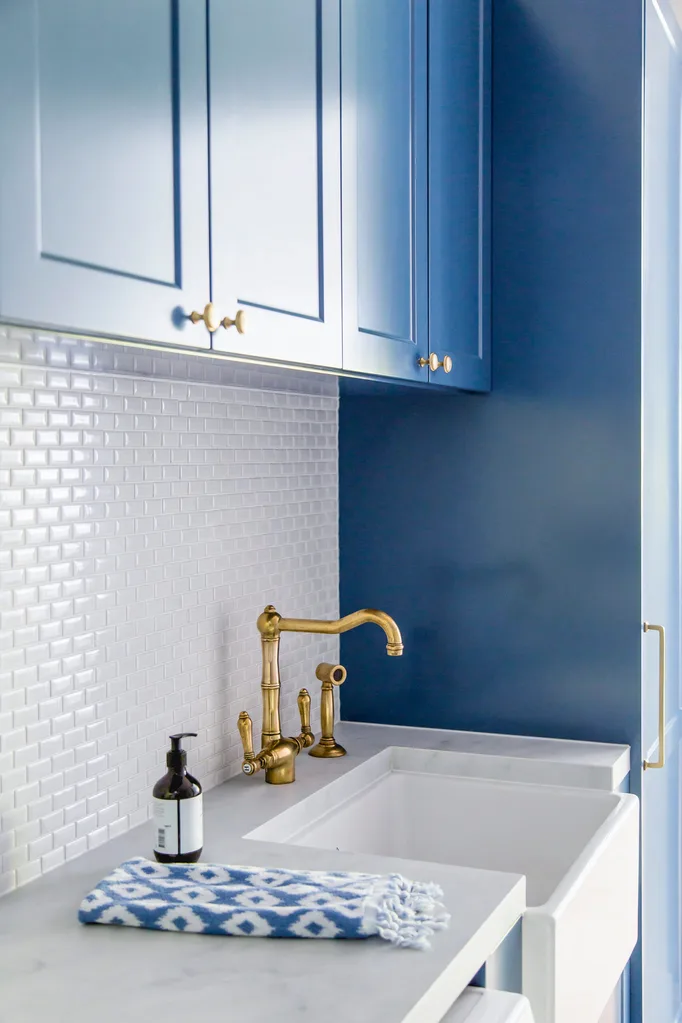
LAUNDRY Cabinetry in Dulux Shadow Blue “looks fantastic and would make doing washing almost enjoyable!” says interior designer Belinda.
SOURCE BOOK
INTERIOR DESIGN: Belinda Vandenboom, Gallerie B Interiors, gallerieb.com.
ARCHITECT: Shane Thomas, Thomas Anderson Design, (03) 9788 8700, tadesign.com.au.
BUILDER: Coupe Constructions, 0402 065 164, coupeconstructions.com.au.
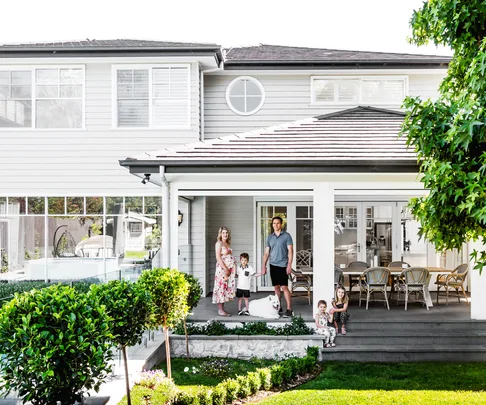 Suzi Appel
Suzi Appel
