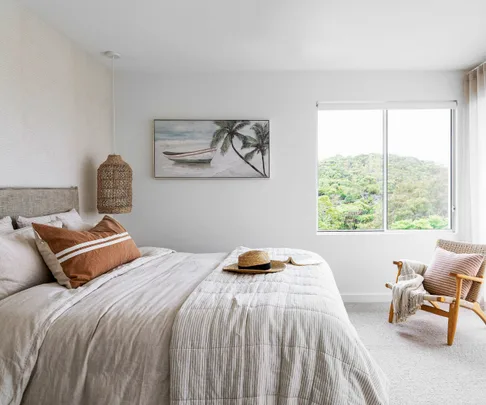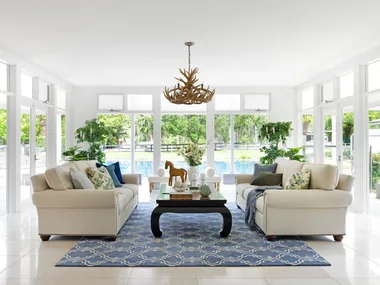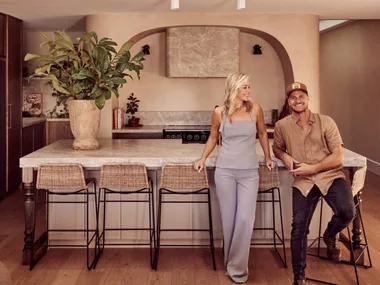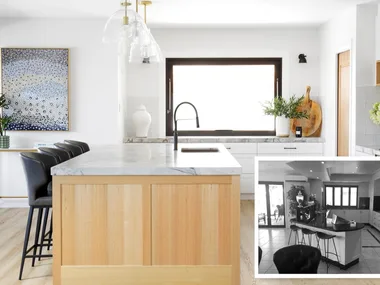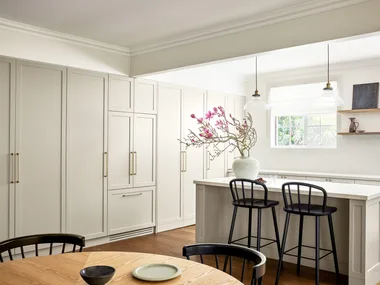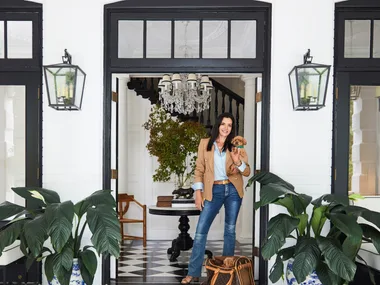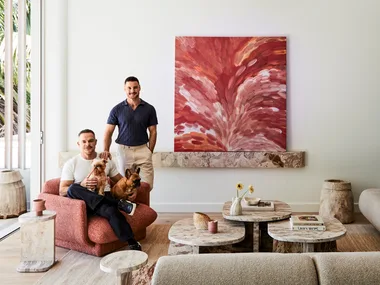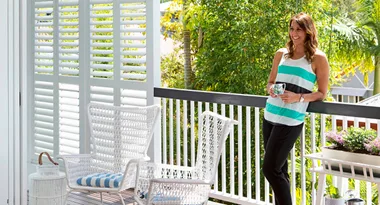Nestled in the bush and freshened by salty breezes, Amanda and Andy’s sun-soaked home on Sydney’s Northern Beaches captures the relaxed spirit of a summer holiday. The outlook of green vistas and glimpses of deep blue ocean is an instant mood booster for the couple and their children, Archer, seven, and Luella, four. In 2015, the couple were living in an apartment in Sydney’s Eastern Suburbs while they searched for a larger home for their growing family. “As soon as we walked into this house, I said, ‘I think this is it’,” recalls Amanda. “It was really not the style either of us thought we would be living in, but it was the only place we looked at that had this outlook and yard space, and that’s what we fell in love with.”
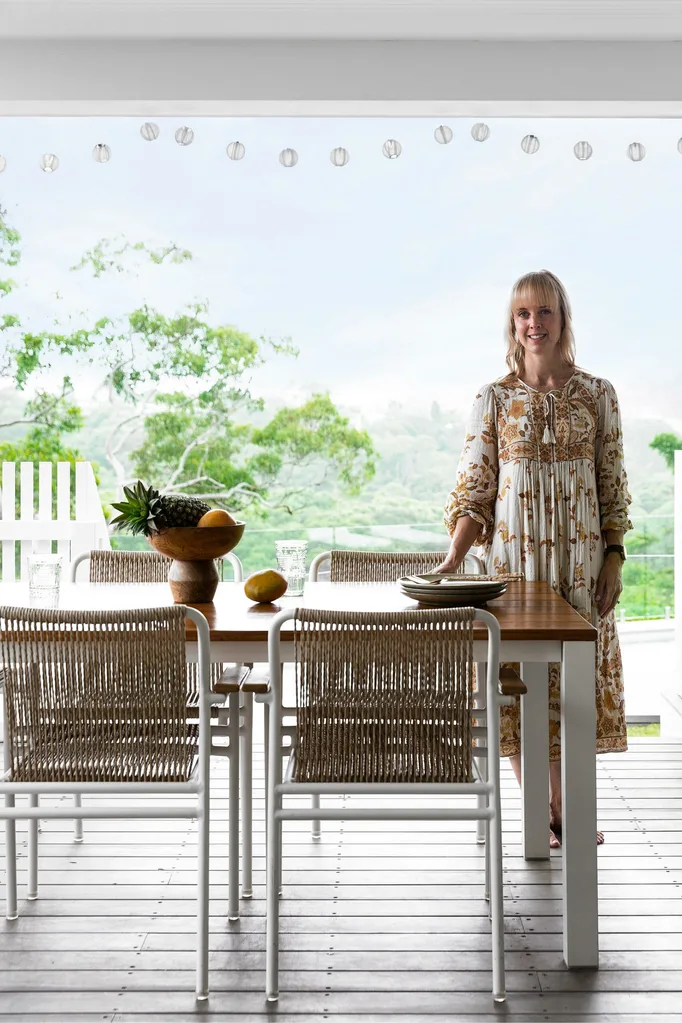
“Living here for a few years before the renovation was a really good thing because we got to know the full potential of the house and where the sunny spots were,” shares Amanda, pictured here, on the back deck by an outdoor dining table from Wintons Teak. (Photographer: Simon Whitbread / Stylist: Jessica Bellef)
WHO LIVES HERE? Amanda, a marketer, and her husband, Andy, a company director; their children Archer, 7, and Luella 4.
WHAT’S YOUR TOP TIP FOR FAMILY-FRIENDLY RENOVATIONS? Amanda: “Think about how your family’s living needs will change as the children get older.”
HOW DO YOU ESCAPE AT HOME? “I turn on the beautiful pendant light in the family bathroom and have a bath. I feel like I am on holiday somewhere.”
UNEXPECTED OUTCOME? “I was never really interested in gardening, but I must admit I now have a bit of an obsession with plants.”
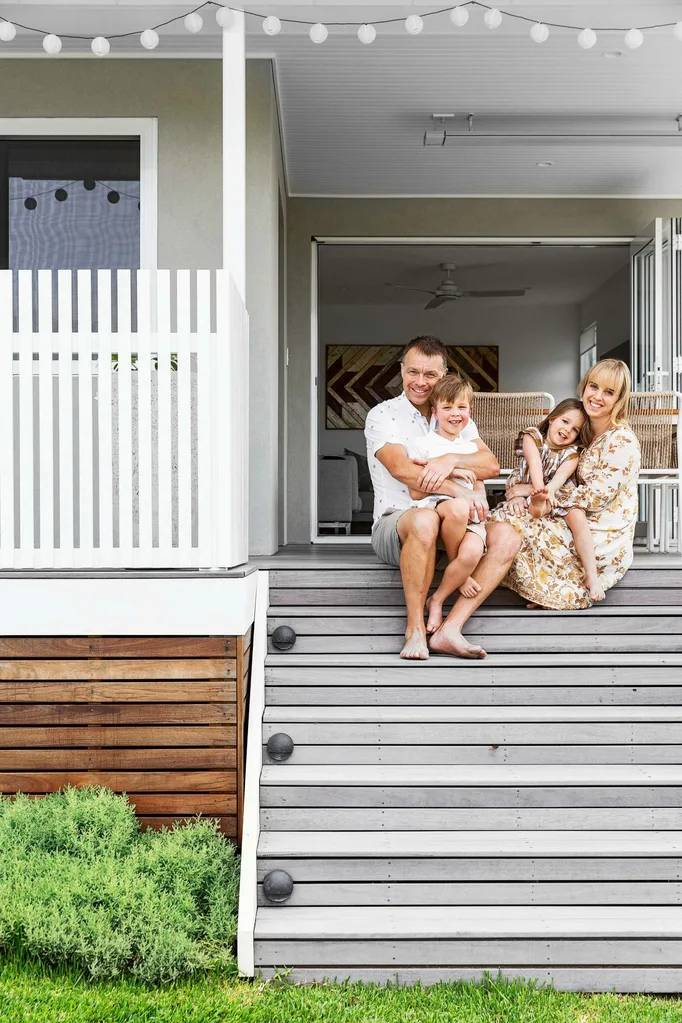
Andy, Archer, Amanda and Luella sit on the back steps made of naturally aged Spotted Gum timber. (Photographer: Simon Whitbread / Stylist: Jessica Bellef)
A renovation was always on the cards for the 1950s-era build. Severe water leaks required immediate attention when the family moved in, while the bathrooms were crying out for a refresh. “We initially just thought we’d do new flooring and bathrooms and open up the kitchen, and then it evolved as we started talking to builders and architects,” says Amanda. A meeting in 2017 with Anna Williams, owner of design studio Your Beautiful Home, showed the property’s full potential. “We could have easily gone ahead with the builder and draftsperson and come out with a home that was good, but everything we love about the home now is because Anna’s team pushed us and helped us come up with something really special,” says Amanda.
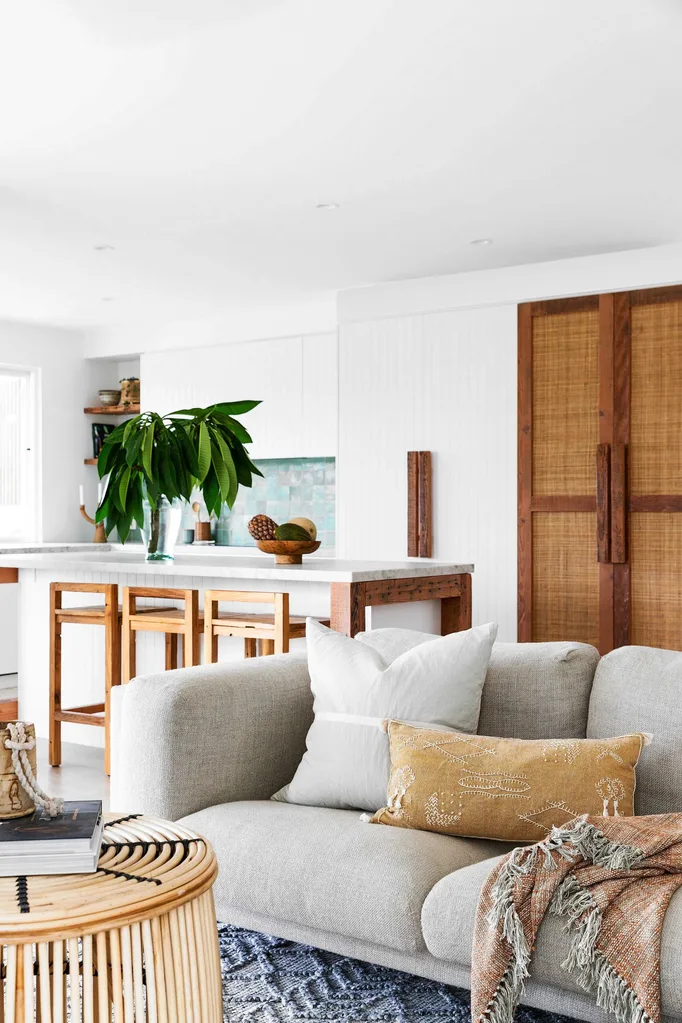
EVERYDAY VAYCAY Living the holiday-at-home dream, Amanda and Andy are so happy they waited for the right time – and design team – to renovate the family abode on Sydney’s Northern Beaches they share with their two little ones, Archer and Luella. The open-plan heart of the home delivers on the couple’s brief of ‘natural and calming, with an organic feel’. (Photographer: Simon Whitbread / Stylist: Jessica Bellef)
Anna’s team reconfigured the layout, redesigning the kitchen, bathrooms and laundry, and specifying all the finishes. The building works began in early 2019, and the family moved back into their transformed abode in February 2020. “We elevated the design, and the result ended up being much more considered and family-friendly,” says Anna. “It’s not about pushing a client out of their comfort zone for the sake of it; it’s about taking it to a level where they are going to gain so much pleasure from the final outcome.”
“The home’s neutral palette feels cohesive and doesn’t compete with the bush and ocean views,” shares interior designer Selena Mohr from Your Beautiful Home. She chose engineered European Oak flooring in Blanco from Havwoods and Dulux Snowy Mountains for the walls throughout the main living spaces. Rustic and refined, the timber artwork, purchased by Amanda from Emporium Avenue ties in the tones of the cane table from Inartisan, the rug from Temple & Webster and a basket planter from Freedom.
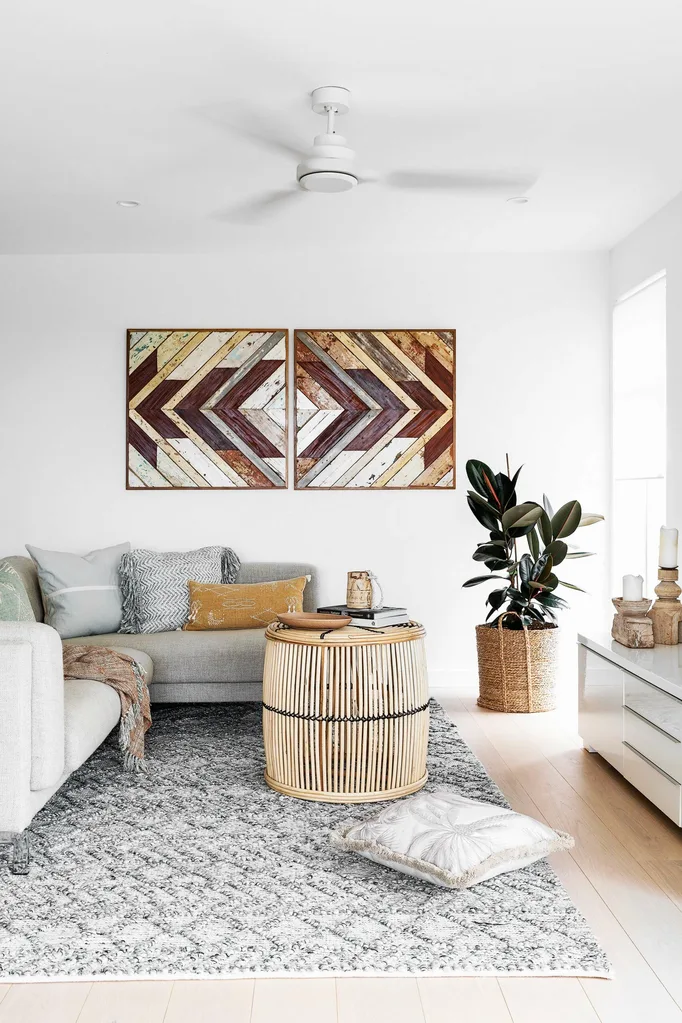
The rattan ‘Ira’ table from Inartisan works as a coffee table or side table and is super-easy to relocate when little bodies want to take over the space with the business of having fun. (Photographer: Simon Whitbread / Stylist: Jessica Bellef)
WE LOVE…
Versatile pieces In homes filled with young ones, flexibility is the key to house harmony. Choose multifunctional furniture that is easily shifted or repurposed when more space is required.
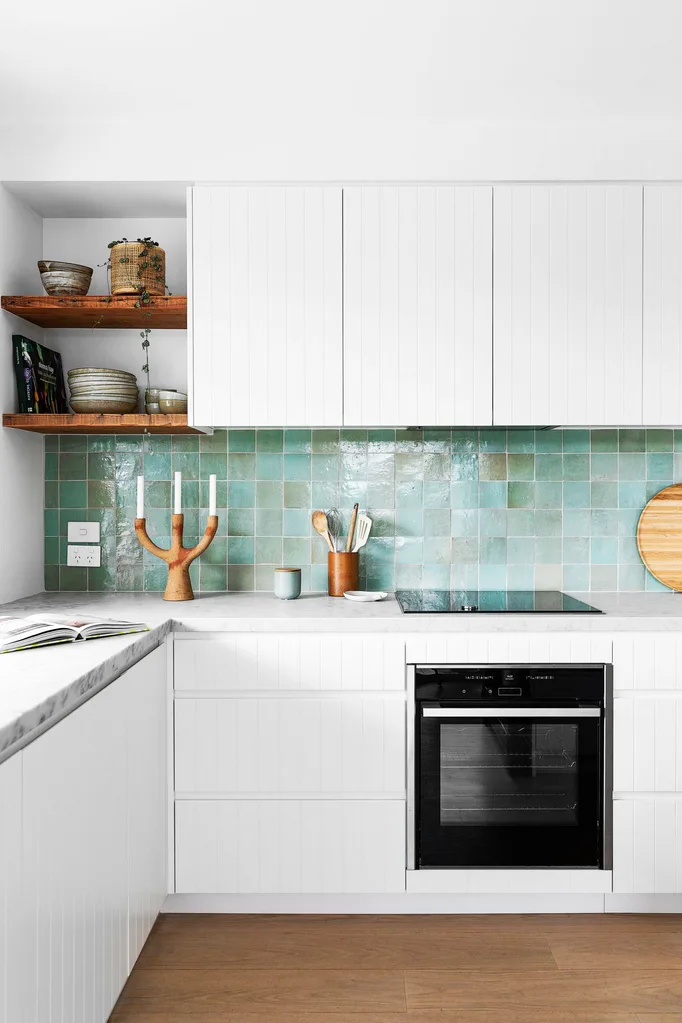
KITCHEN “I love beautiful things, but I am quite a practical person as well, especially because of the two kids,” says Amanda, speaking about the functional cook zone. The Moroccan tiles from Tiles By Kate add colour to the kitchen without being overpowering. (Photographer: Simon Whitbread / Stylist: Jessica Bellef)
Amanda wanted Your Beautiful Home to challenge her love of all-white kitchens. “Andy would always laugh – everything I loved was white, white, white!” she says with a chuckle. The outcome, installed by Luxe Joinery, is a blend of organic texture and soft colour with V-groove cabinetry finished in Dulux Snowy Mountains and warm Oregon timber details. “Balance was the keyword,” says Selena. “Amanda’s love of white was pushed an extra step to include handmade Moroccan zellige tiles in green,” she says of the splashback from Tiles by Kate.
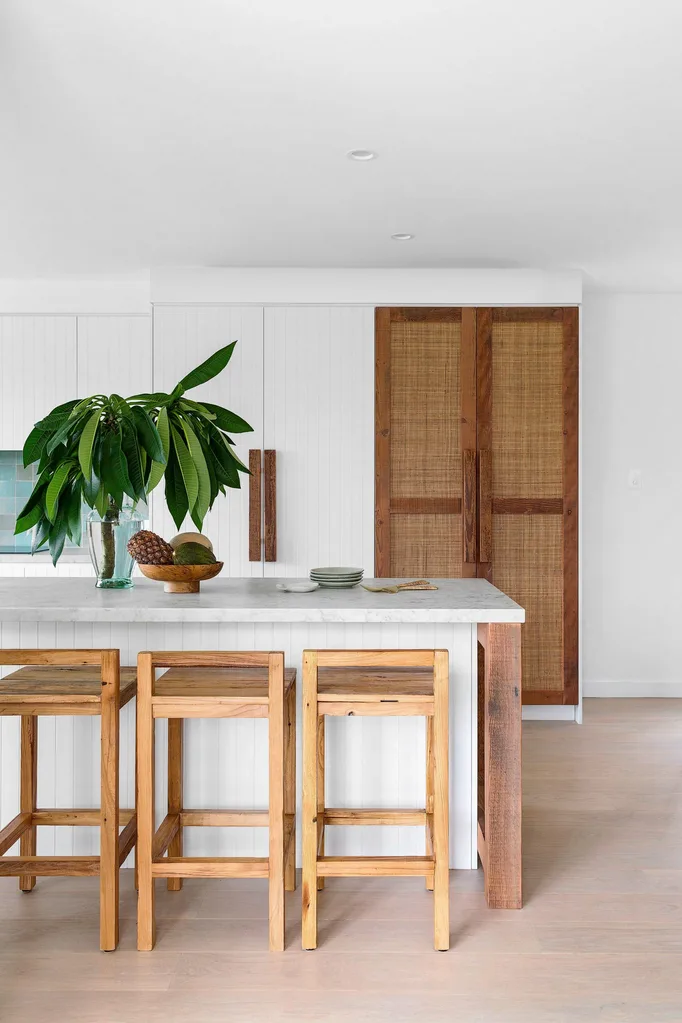
KITCHEN “When the idea of the rattan inlay in the pantry doors came up, all I could think about was the kids going right through the panels!” Relieving all concerns, Luke Sergeant from Luxe Joinery found a way to reinforce the rattan set into the reclaimed Oregon door frames. The timber is repeated in the custom island and bespoke handle designs, the solid lines of which perfectly match the sturdy ‘Judd’ bar stools from MCM House. Anna describes the Talostone Marmo Gris benchtops as “virtually bombproof” and perfect for family life. (Photographer: Simon Whitbread / Stylist: Jessica Bellef)
Long summer days are spent in the pool, dining alfresco, or catching up with neighbours for drinks. It takes a lot to get the family to leave their sunny, inviting home. “It’s to the point where we were looking at going away for a special birthday holiday and we wanted somewhere that had a pool, a barbecue, and ocean views,” Andy shares. “We were sitting by the deck as we were having the conversation and I remember saying to Amanda, ‘Well, we are living in our ideal holiday home!’ The standard was high because we had to find somewhere that we were more excited about than home. We are very lucky.”
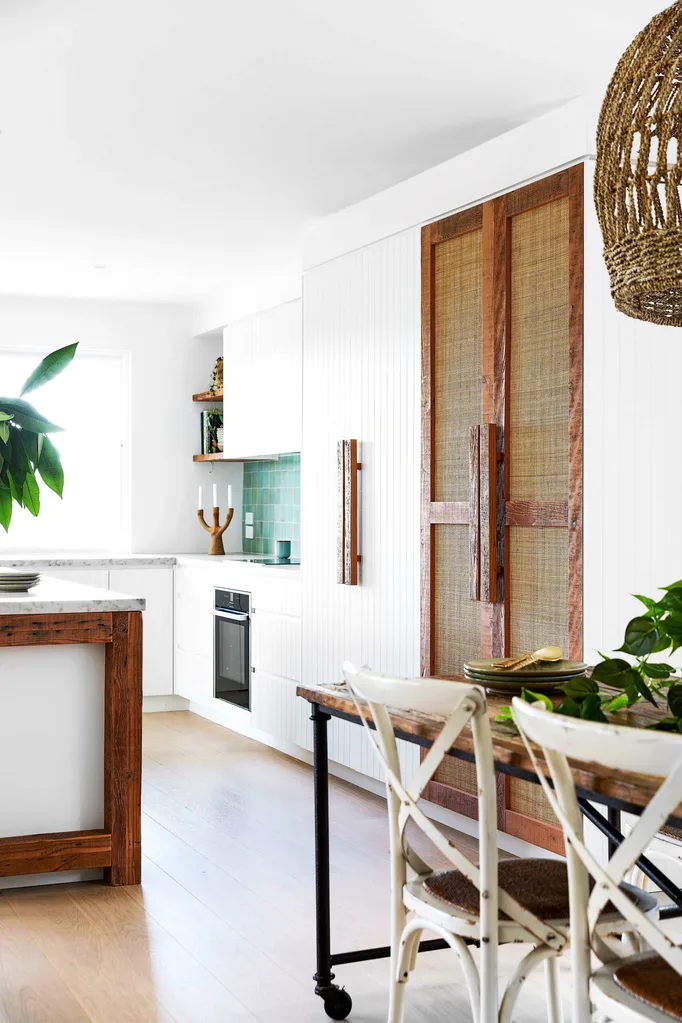
The dining setting adds to the tactile palette (try Living By Design for similar). (Photographer: Simon Whitbread / Stylist: Jessica Bellef)
In the main bedroom Selena curated a neutral scheme with Quest ‘Blairgowrie’ carpet from Ken Sparks Carpets, ‘Lili’ bedside pendants from Uniqwa and Slender Morris ‘Alsace’ sheer curtains from Marlow & Finch in Amanda and Andy’s bedroom. “I love our bedroom and I’m never going to tire of this view,” says Amanda. Lizzo ‘Cesto’ wallpaper from Westbury Textiles, Emporium Avenue bedside tables and a custom bed by Your Beautiful Home in Mokum ‘Sahel’ fabric complete the earthy palette.
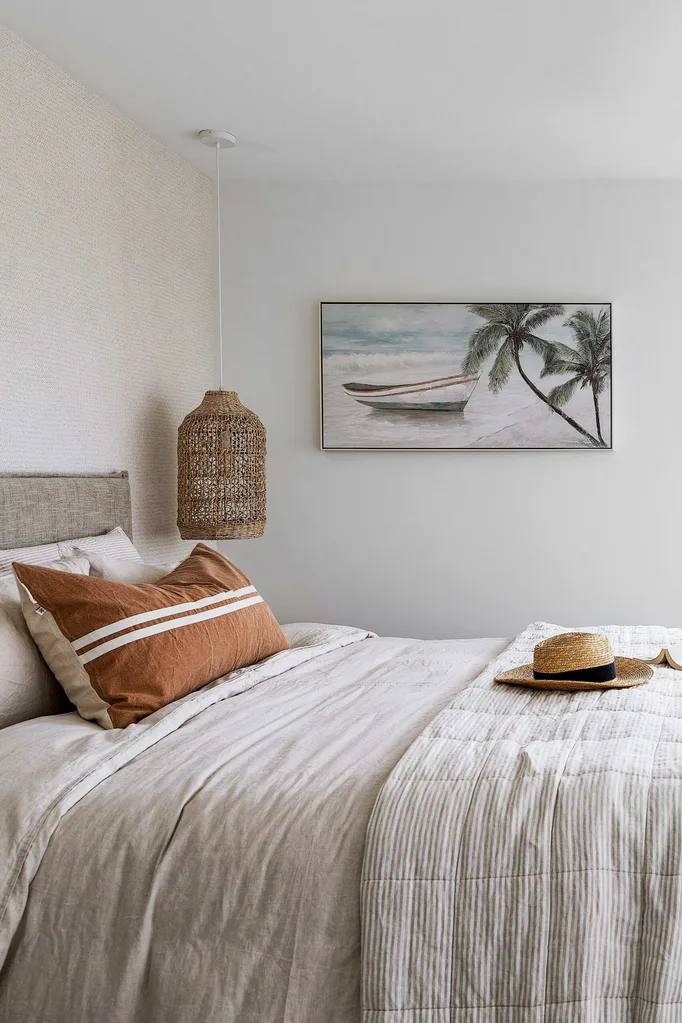
MAIN BEDROOM Linens from Pony Rider, The Cover Collective and Sheridan are layered on the bed, while a chair (in opening image) from Adairs and print from Habitania Homewares add to the resort feel. (Photographer: Simon Whitbread / Stylist: Jessica Bellef)
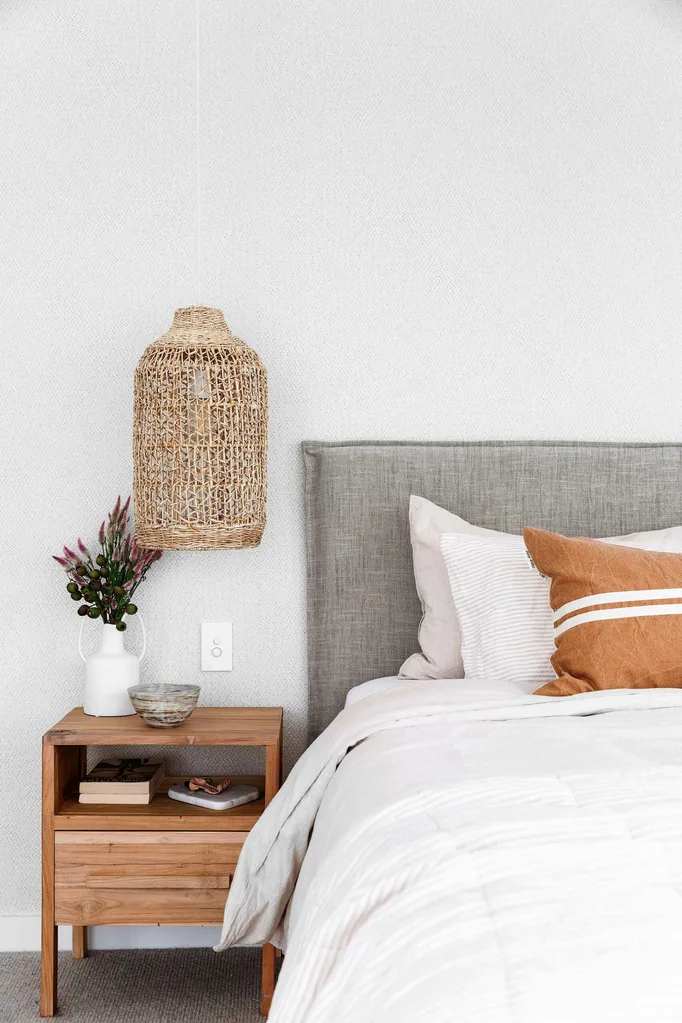
MAIN BEDROOM “It’s a relaxed and calm home where the beautiful textures make the space,” says interior designer Selena. (Photographer: Simon Whitbread / Stylist: Jessica Bellef)
In the family bathroom a timber stool from Emporium Avenue and a pendant from Uniqwa offset the clean lines of the custom vanity with its Navurban Scarborough veneer cabinetry framed in Prime Oak from Polytec. The textured ‘Chateau’ porcelain tiles from Di Lorenzo are a low-maintenance substitute for natural stone.
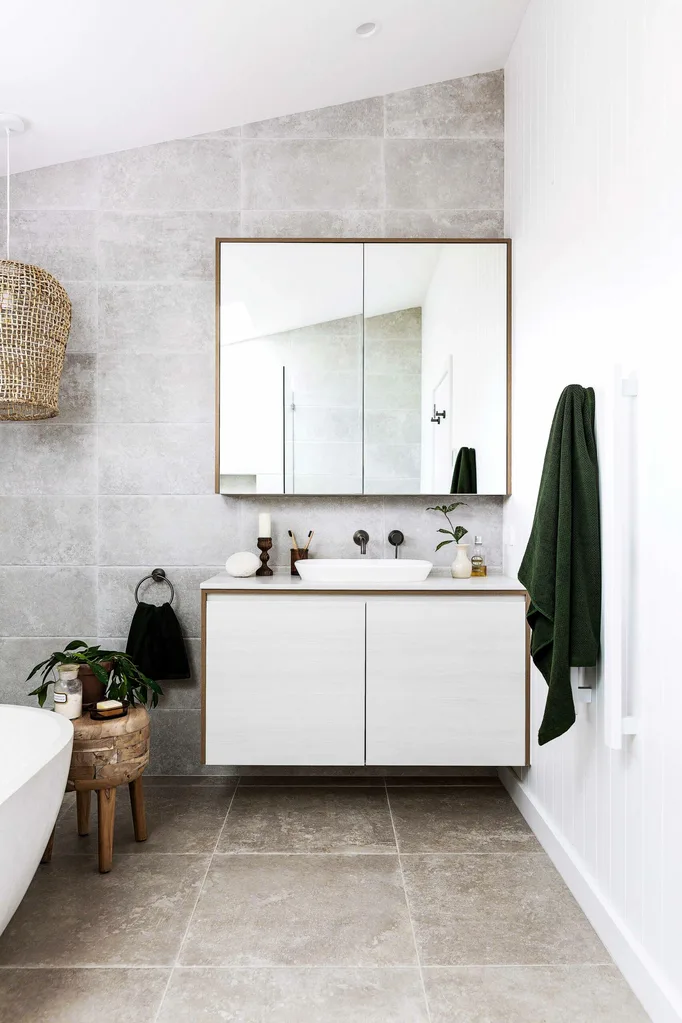
(Photographer: Simon Whitbread / Stylist: Jessica Bellef)
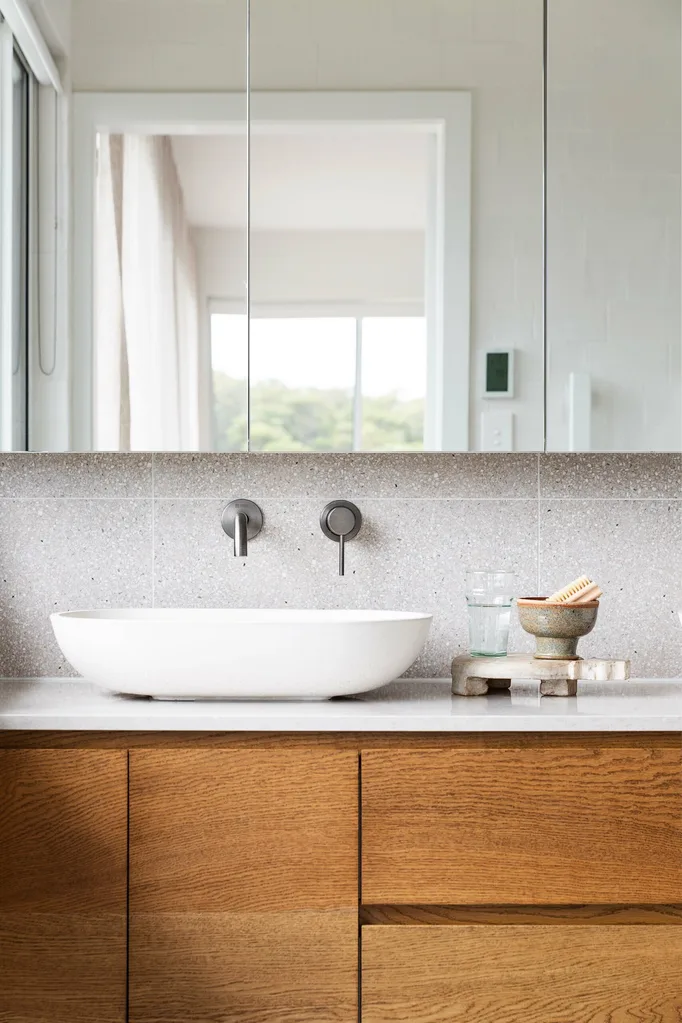
In the ensuite, a ‘Kellie’ vanity from Loughlin Furniture has been paired with a ‘Boat’ basin from Slabshapers. (Photographer: Simon Whitbread / Stylist: Jessica Bellef)
There’s no question that the pool is a source of joy, especially for keen water babies Archer and Luella. It was a late addition to the plan, as Amanda explains, “We always wanted one, but we thought we’d do the house renovation first and then save some money for a pool.” In a bittersweet twist, the sad loss of Amanda’s much-loved grandfather, a swimming coach, left the family with an inheritance that allowed them to move forward with the pool’s installation alongside the renovation of the home. “I always get a lovely feeling when I see the kids in the pool and I think my grandfather would have loved that, too,” reflects Amanda. In a heartfelt touch, the family will soon add a brass plaque commemorating Amanda’s grandparents.
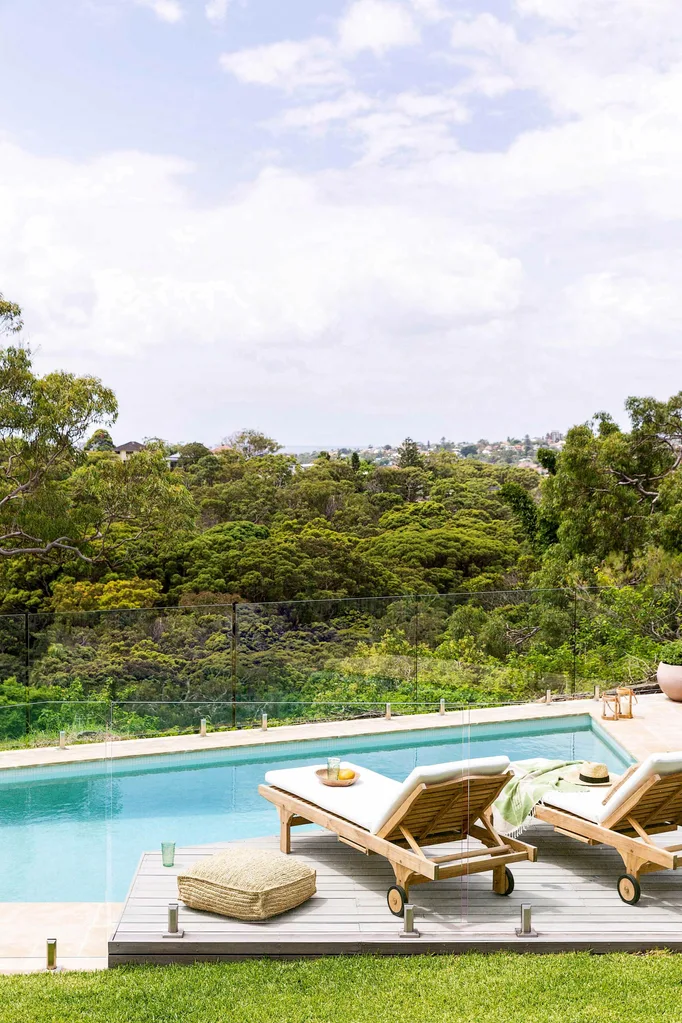
A duo of timber sun lounges from Harpers Project and a seagrass floor cushion from Inartisan sit on the raised area finished in naturally greyed Spotted Gum decking. Frameless glass fencing allows for uninterrupted views of the valley and beyond to the ocean. (Photographer: Simon Whitbread / Stylist: Jessica Bellef)
A sparkling magnet for family and friends, the elegant pool area punctuates the leafy green outlook. “We didn’t want to do a regular rectangular pool here. It needed something special,” says Anna. “There’s such beautiful texture in the home and we wanted that earthy, warm palette to flow outside.” The team chose Eco Outdoor Arbon limestone pavers, and a Pebblecrete pool interior finished in a cream tone for a sun-kissed look. “Our pool area is beautiful to look at, as well as swim in, and both kids have become amazing, confident swimmers because of it,” Amanda shares.
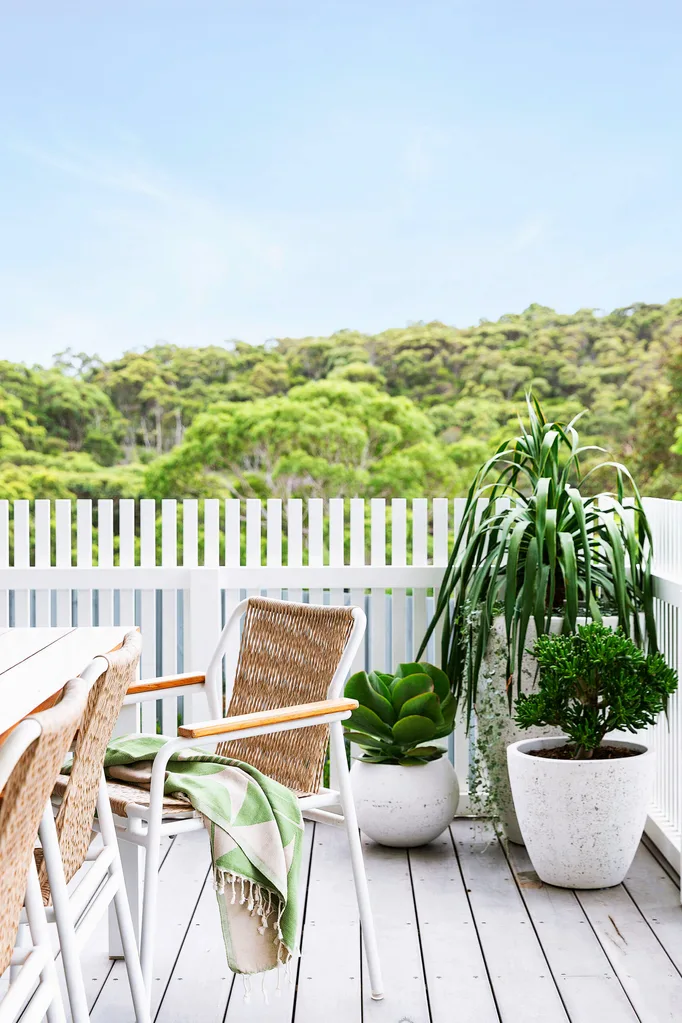
A chair from Wintons Teak provides the perfect spot to admire the view. (Credit: Photographer: Simon Whitbread | Styling: Jessica Bellef)
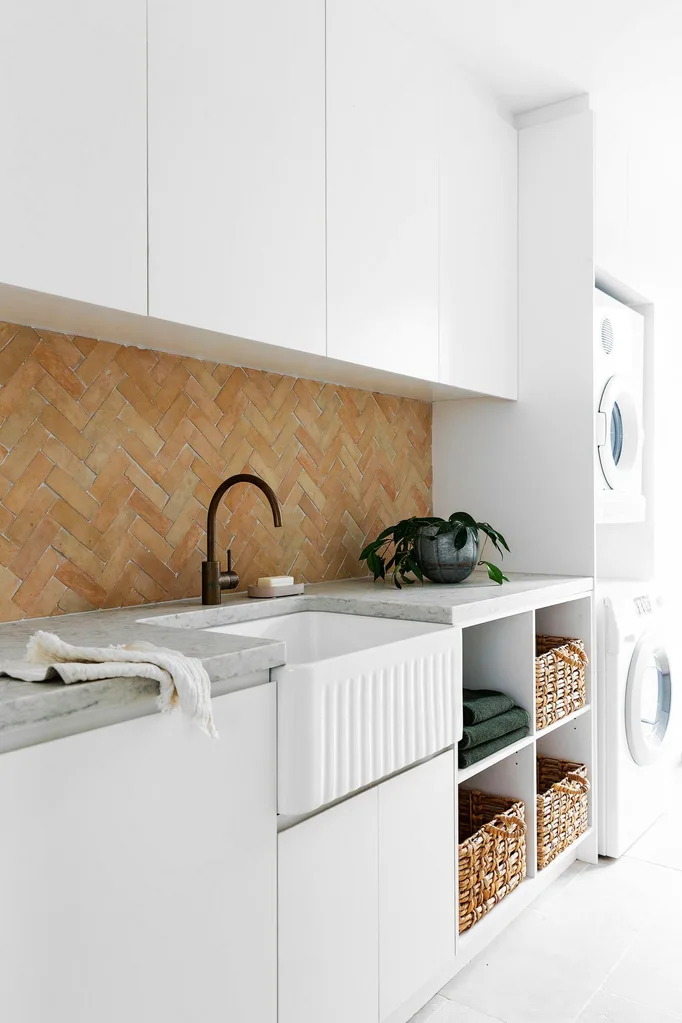
The laundry features a terracotta splashback from Tiles By Kate and a sink from Schots Home Emporium. (Photographer: Simon Whitbread / Stylist: Jessica Bellef)
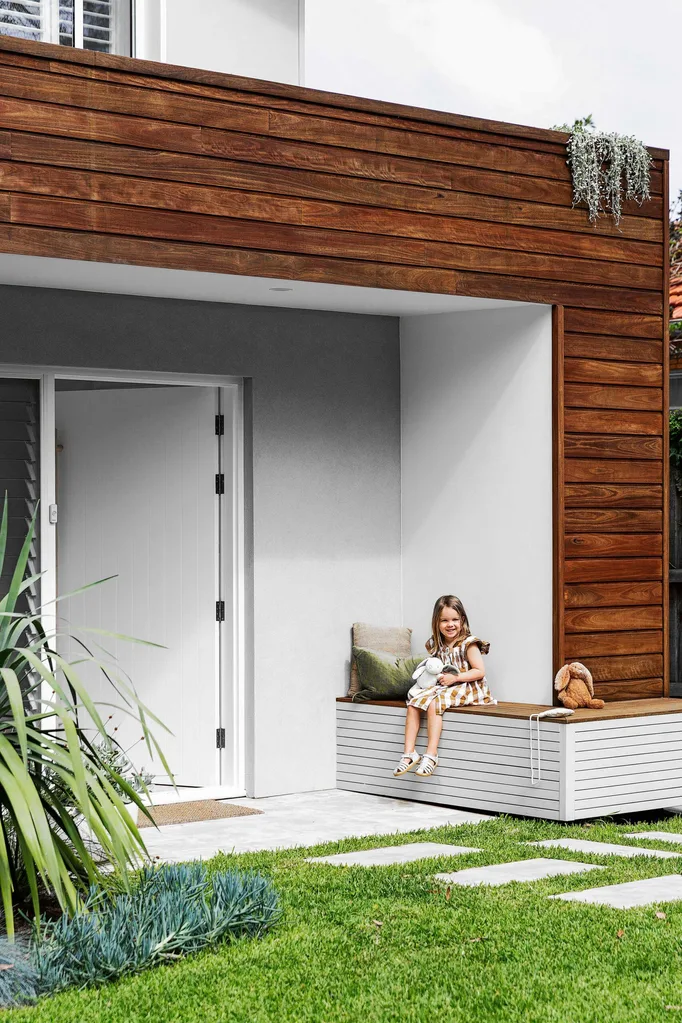
Luella perches on a bench seat at the front door, beneath Spotted Gum cladding and Resene paint in Ash, creating an organic welcome. (Photographer: Simon Whitbread / Stylist: Jessica Bellef)
SOURCE BOOK
DESIGN: Your Beautiful Home, 0416 220 226, yourbeautifulhome.com.au
JOINERY: Luke Sergeant, Luxe Joinery, @luxejoinery
