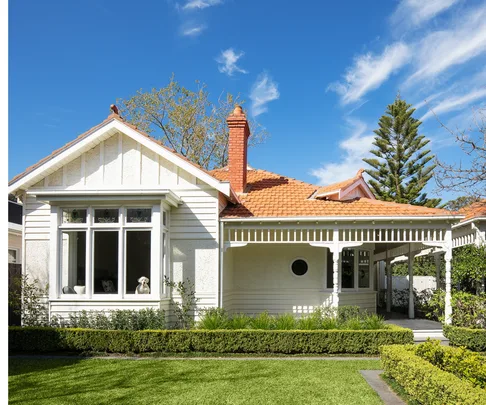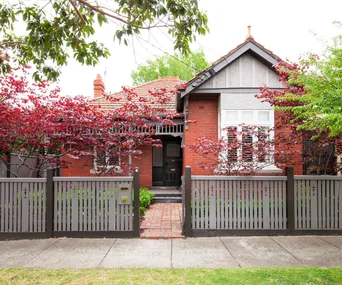When Vicki and her husband Xavier returned to their home town of Melbourne after living interstate and overseas for 15 years, their first priority was to put down roots. Xavier’s job as an executive in the gaming industry had meant four-year stints in both Sydney and Brisbane, and six years in Las Vegas.
“Each move would follow the same pattern,” says Vicki. “We’d rent for a few months, buy something, renovate and, just as we were feeling settled, we’d have to move again. When we decided to return to Melbourne, I just knew I wanted to create something more permanent.”
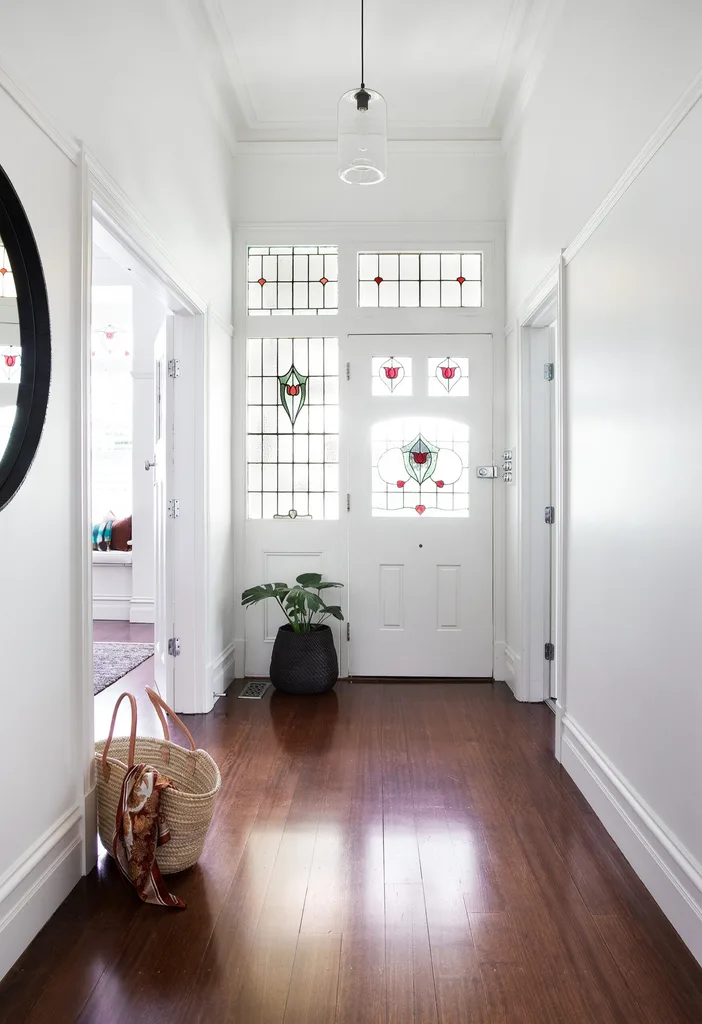
With beautiful period features dating back to 1906, spacious rooms and ample natural light, designer Jenefer of Eat Bathe Live could immediately see the home’s potential. Original characteristics such as the facade, front door and skirtings were kept, while a fresh coat of Dulux Natural White paint on the walls and modern furnishings created gorgeous spaces to enjoy.
And, just three months after coming home, Vicki and Xavier set eyes on their forever home, a sprawling bungalow within a bayside suburb south-east of Melbourne. With only two of their three daughters still living at home (the eldest stayed in the US), the couple initially wanted something a bit smaller with a low-maintenance garden.
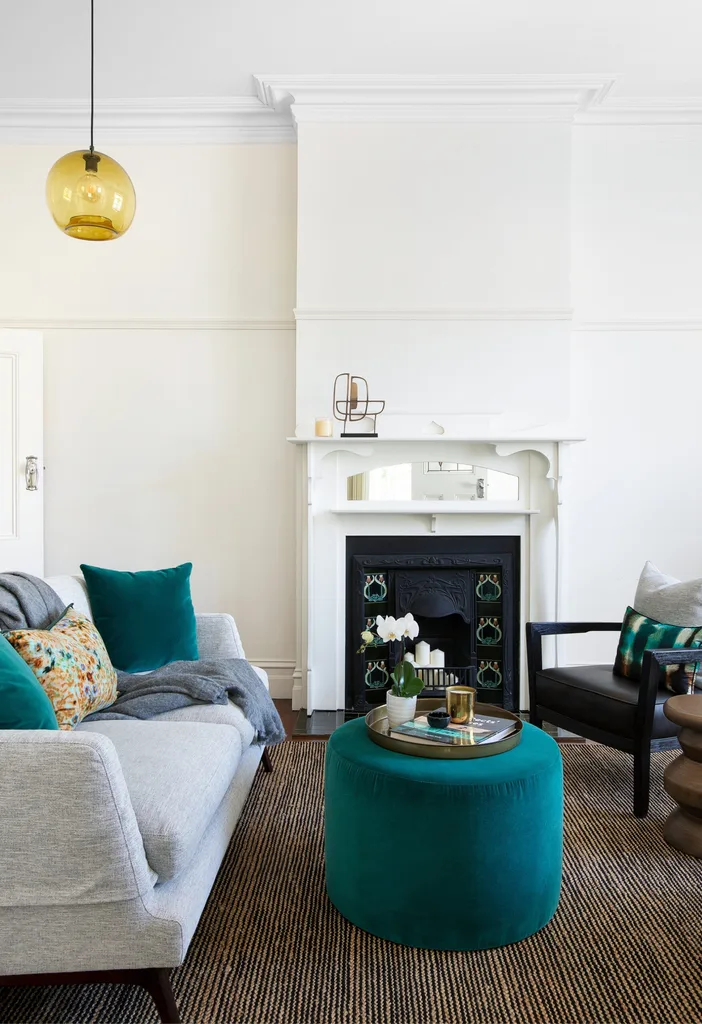
A ‘Jay’ 2.5-seater lounge in Charles Parsons Jake ‘Silver Streak’ fabric and ‘Maxim’ chairs – all from Boyd Blue – are grouped around a soft custom ottoman. The home’s original fireplace provides a stunning stand-out feature in the space, while Seneca cushions pick up the hue of the ottoman.
“Famous last words!” says Vicki, laughing. “This home has everything we decided we didn’t need, but we immediately fell in love with the bright facade, the period features and the high ceilings.”
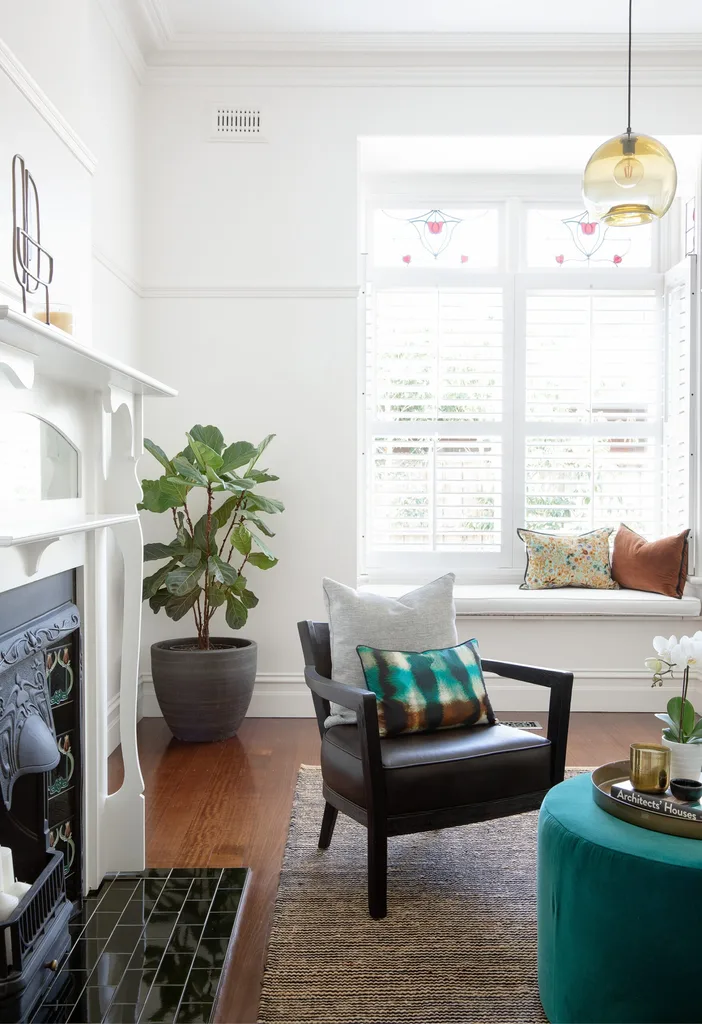
Situated at the front of the home, the formal living area is rarely used by Vicki and her family, but still has an important role to play. “It’s the first thing you see from the front door,” says designer Jenefer, “so it needed to set the tone for the whole home.” The brief was to create an additional living space that was comfortable, but had a more structured feel. Inspiration for the colour scheme came from the teal and copper tiles used in the ornate fireplace, which Jenefer brought to life with a custom-made ottoman, cushions in a Seneca velvet fabric and amber handblown glass pendant lights from Mark Douglass.
While the home had great charm, the interior was dark and tired, with a bathroom and kitchen that were stuck in the ’90s. Vicki sought the help of designer Jenefer Gordon of Eat Bathe Live, who suggested a complete overhaul of the kitchen and bathroom, new flooring throughout and a cohesive colour scheme. The result is a space that says: “We’re here to stay.”
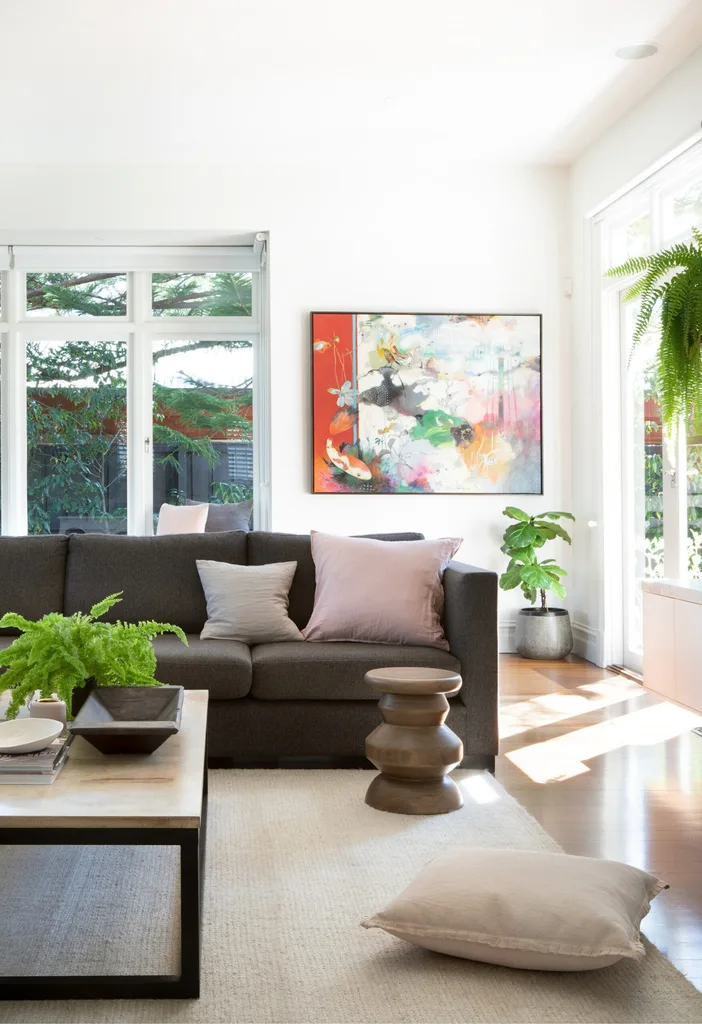
The living room‘s enormous proportions sent Vicki on a frenzied hunt for the biggest sofa she could find. “I wanted a high back, which I know isn’t the most modern look, but I went for comfort over style,” she explains of the custom model by Sofas Direct, using Warwick ‘Lindeman’ fabric in Coal. “We can fit 15 people on it comfortably.” The ‘Kalahari’ jute rug in Natural & Pumice sourced from Armadillo & Co grounds the space and creates contrast between the grey sofa and dark floorboards.
“At the very beginning of the project, our builder said, ‘This is a great house and you need to do it justice,'” remembers Vicki. “My initial approach was to change a few things and keep the expenses low, but he convinced me that any money we spent would be worth it. I’m glad I didn’t compromise on anything and did exactly what I wanted to do.”
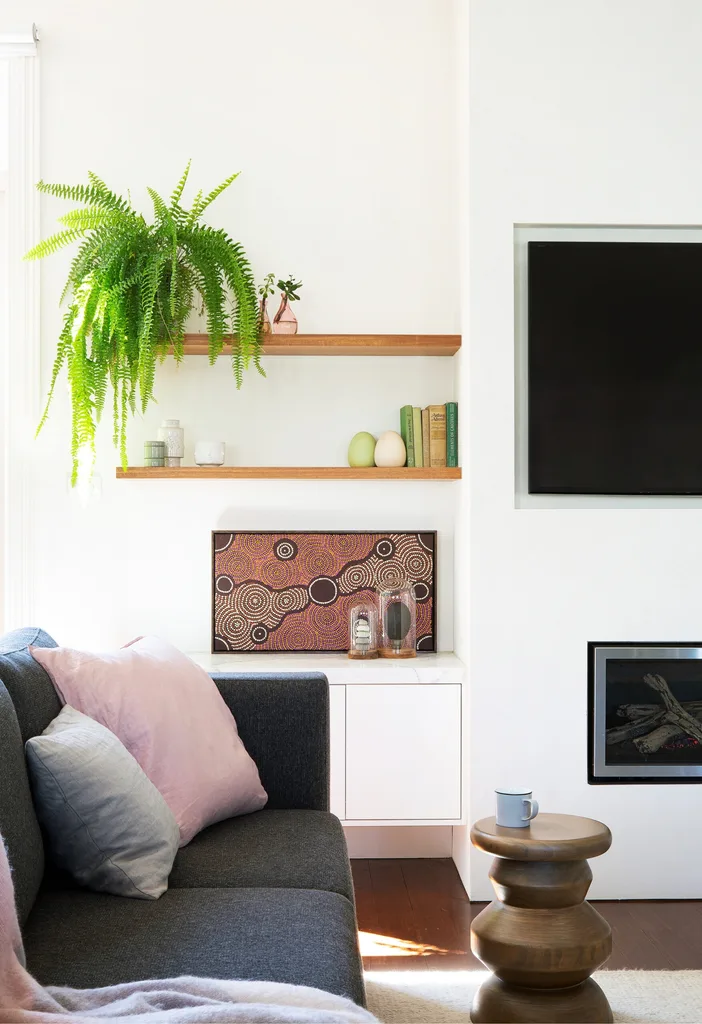
“A sofa of that size is an investment piece,” says Jenefer. “Vicki loves moving things around and playing with the space, so we chose base elements that are easy to work with, then added colour and interest through artwork, books and greenery.” Splashes of colour come by way of a custom commission by Helen Di Tomasso and ‘Seven Sisters’ by Elsie Edimintja.
“Modular sofas have a more relaxed feel than traditional suites, which tend to look structured and formal.” ~Jenefer, Interior Designer
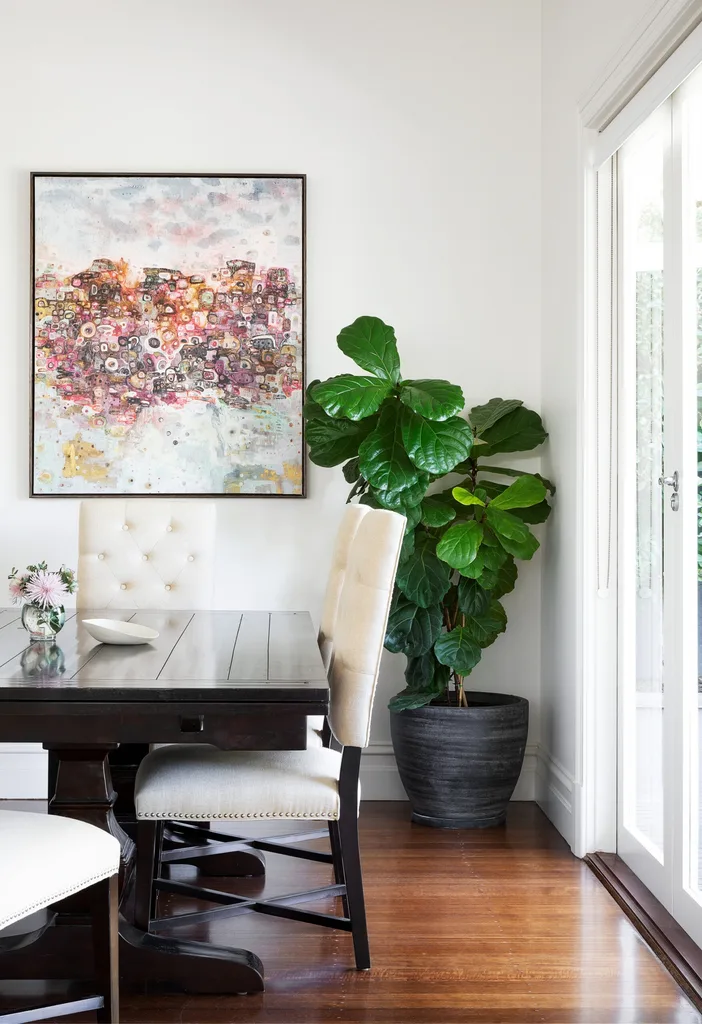
After more than a decade spent renovating homes and having to leave them, Vicki decided she would only fill this one with things the family truly loved. “The dining table and chairs were one of the few things we kept from Las Vegas,” she explains. “I’ve been trying to move away from the Hamptons look, but I really loved the dark wood. It’s so important to be surrounded by things that make you feel like home.” A painting entitled ‘Sky Dream’ by Sarah Bolton adds the perfect dash of colour to the elegant space.
“We knew this was our forever home, so we were less bothered by budgets as it felt like the house deserved the best.” ~ Vicki
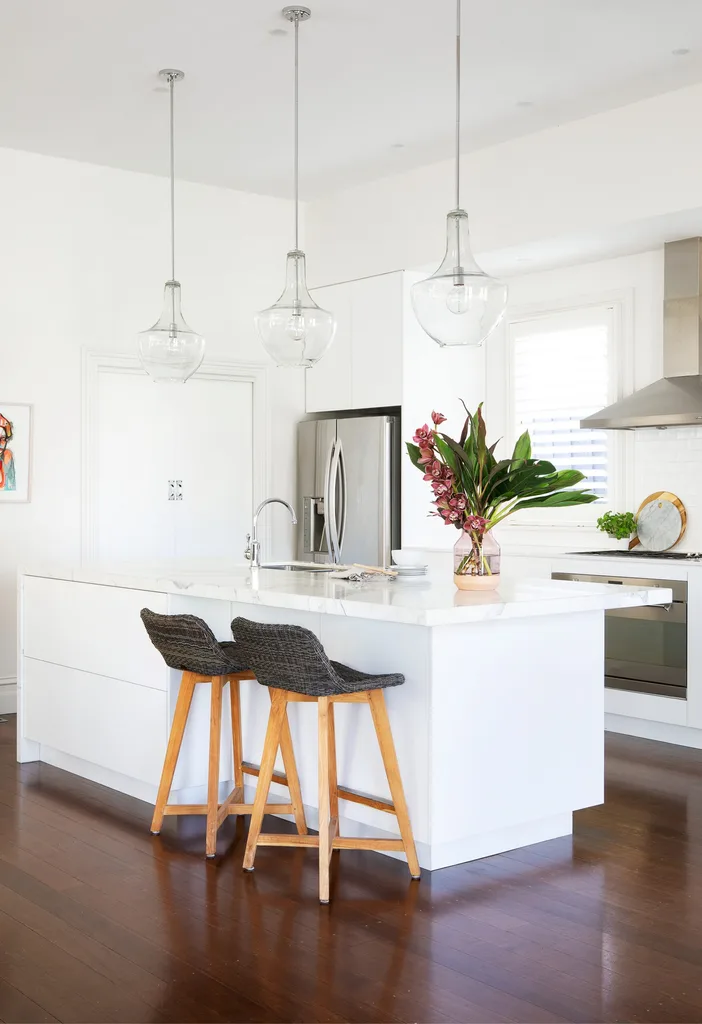
Tucked away in the corner of the open-plan living area, the kitchen was previously defined by square terracotta tiles. “As soon as we ripped those tiles out and polished the floorboards underneath, the whole space just opened up,” explains Jenefer. Next, they removed the existing L-shaped benchtop and island bench. “Vicki fell in love with a huge slab of Calacatta marble with the most beautiful vein running through it, so we covered the island in that and used engineered stone from Silestone for the other benchtop,” says the designer. One of Vicki’s must-haves was an island that could double as her work space, so Jenefer added two drawers to hold stationery and files, and carefully hid powerpoints near the seating area, which features Skal kitchen stools from Satara. Three glass pendant lights from Custom Lighting complete the statement look.
“The period features mean the house will never date. There’s so much potential as our lifestyle changes over the next decade.” ~ Vicki
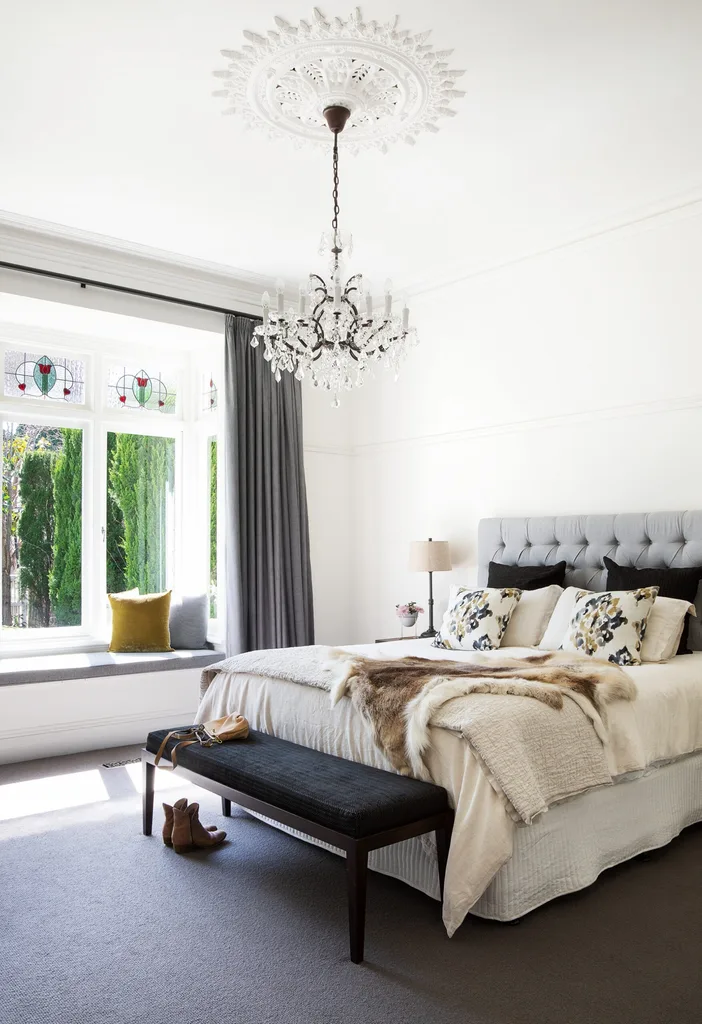
The must-have in the bedroom was a chandelier and, after searching high and low, they eventually had the larger Rococo iron and clear crystal round chandelier shipped in from Restoration Hardware in the US. “It really brings period features in the space to life, especially the ceiling rose,” says Jenefer. The My Side ‘Series 6’ mattress and base from Forty Winks, along with the ottoman bench from Boyd Blue upholstered by Geissel Reed in Seneca ‘Quin Onyx’ fabric and custom- made curtains, create a hotel-luxe vibe
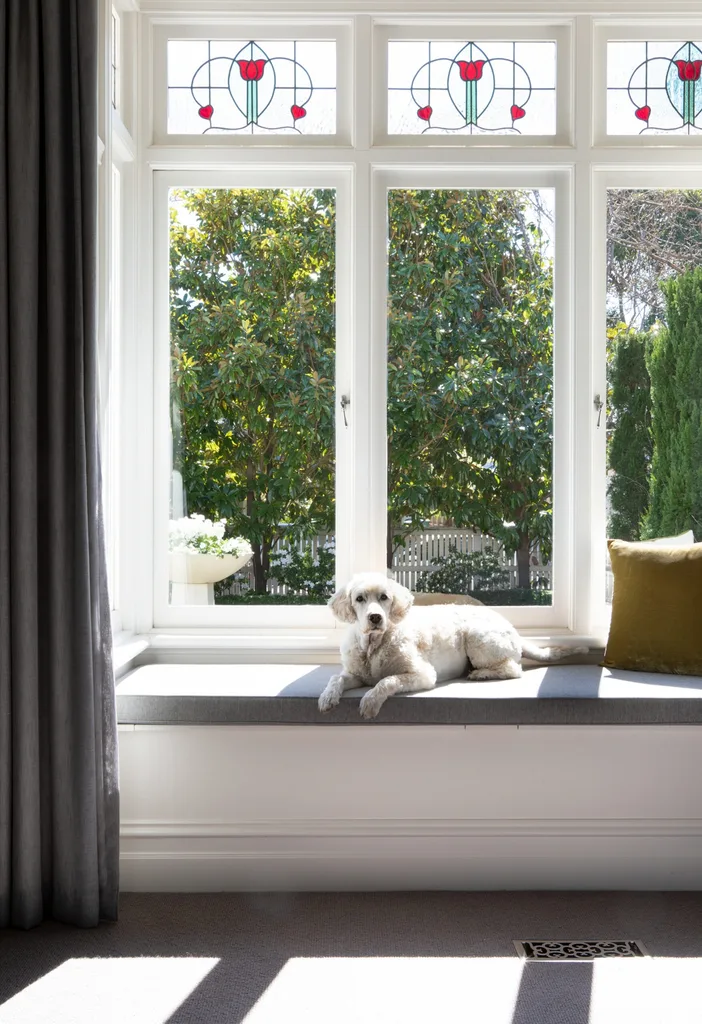
Vicki and Xavier sought Jenefer’s help to create a colour palette in the bedroom of varying shades of grey that would match their existing upholstered bedhead.
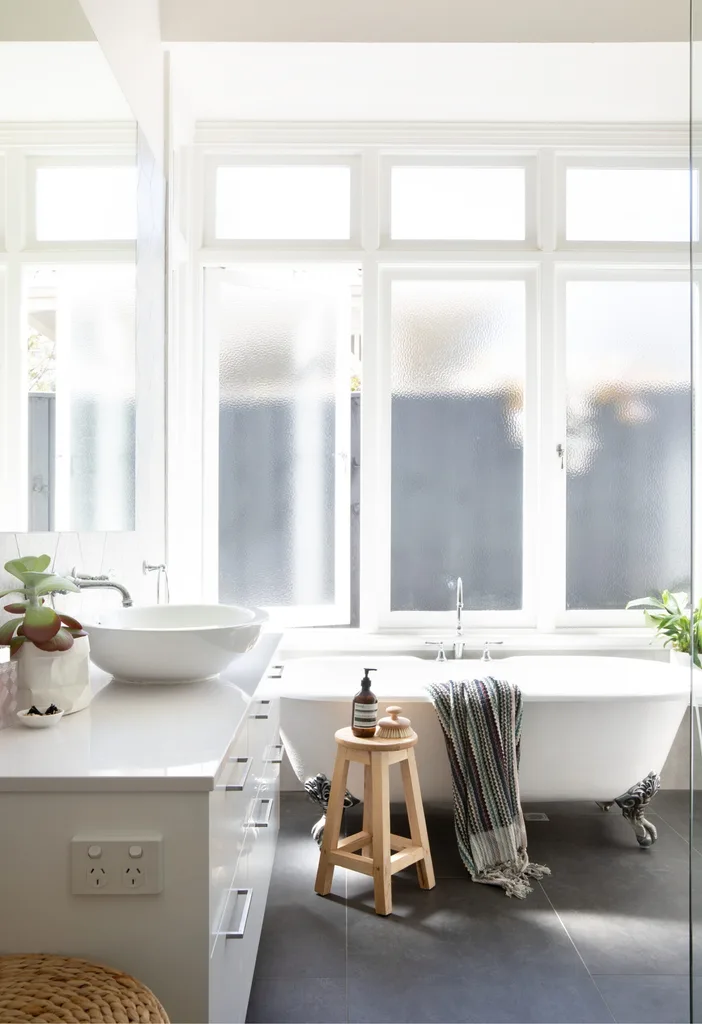
Vicki’s must-have in the main family bathroom was storage. “You can imagine how many bathroom products we accumulate with three girls,” she laughs. Designed by Jenefer of Eat Bathe Live and made by Williams Cabinets, the cabinetry with Kaboodle stainless-steel bar handles has six big drawers and is topped by a Parisi Ovale basin. “We updated the tapware to a more classic shape to give a nod to the room’s period style,” says Jenefer about the Olde English taps by Astra Walker. “So while the cabinetry and large format tiles are contemporary, we pulled it backward with traditional tapware.” The tub was part of the original fit-out – for similar, try Vizzini’s ‘Violina Slipper’ acrylic claw foot bath from Temple & Webster.
“The existing claw foot bath was stunning, so we kept it.” ~ Vicki
“My favourite thing about this house is the connection with the outdoors. You can see vivid greenery from every room.” ~ Vicki
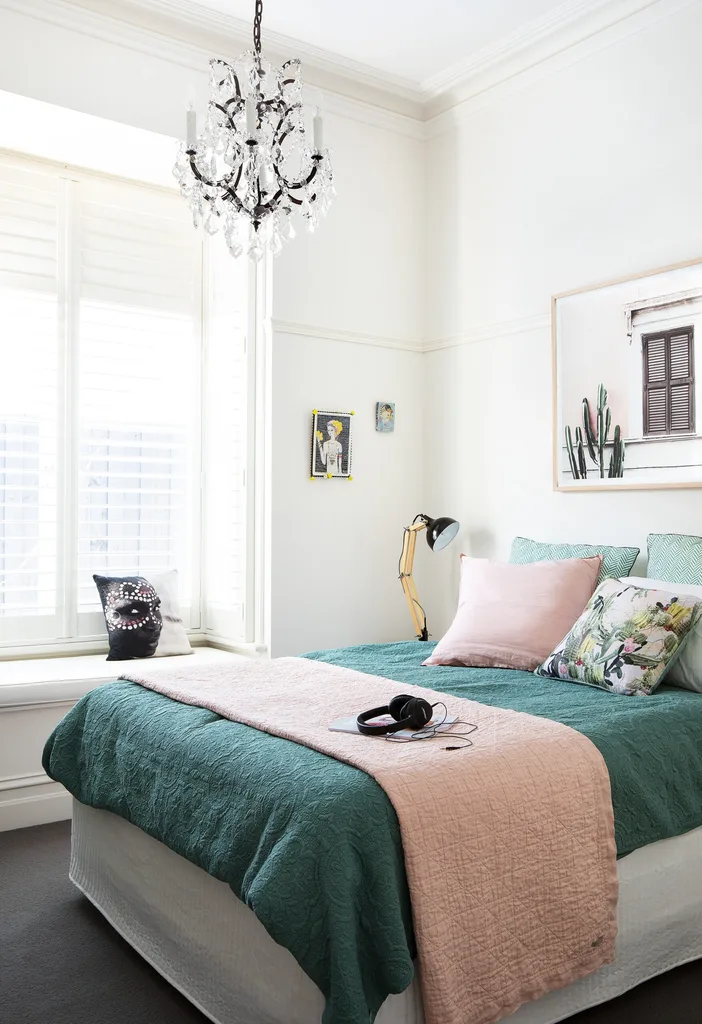
While Vicki’s younger daughters personalised their rooms with their own choice of linen and pendant lights, the guest room – that also doubles as Maddy’s room when she’s home – mirrors the easy elegance of the main bedroom. The Rococo iron and clear crystal round chandelier from Restoration Hardware and the window seat create a classic look. “I spent a long time looking for the perfect grey carpet that wasn’t too blue or charcoal,” says Vicki, who finally settled on ‘Montana Sands’ in Spanish Tile from Carpet Court. The grey is offset by Adairs bedlinen in soft pinks and greens on the bed, which was brought over from the US. A large painting from No Place Like Home picks up the room’s colour scheme.
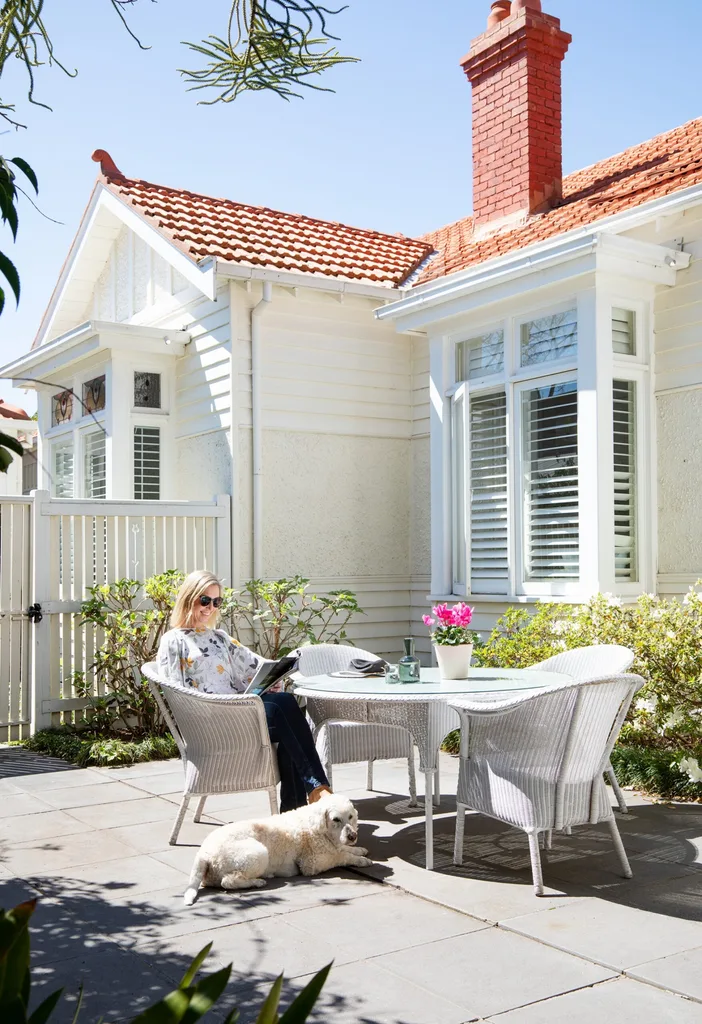
The existing garden reflects the cottage style of the home, with lush plantings of pansies, alyssum and meticulously tended hedges. “Now that the interior is done, we’re about to embark on the exterior,” explains Vicki, pictured, relaxing with Jasper in the quaint space off the dining and living areas.
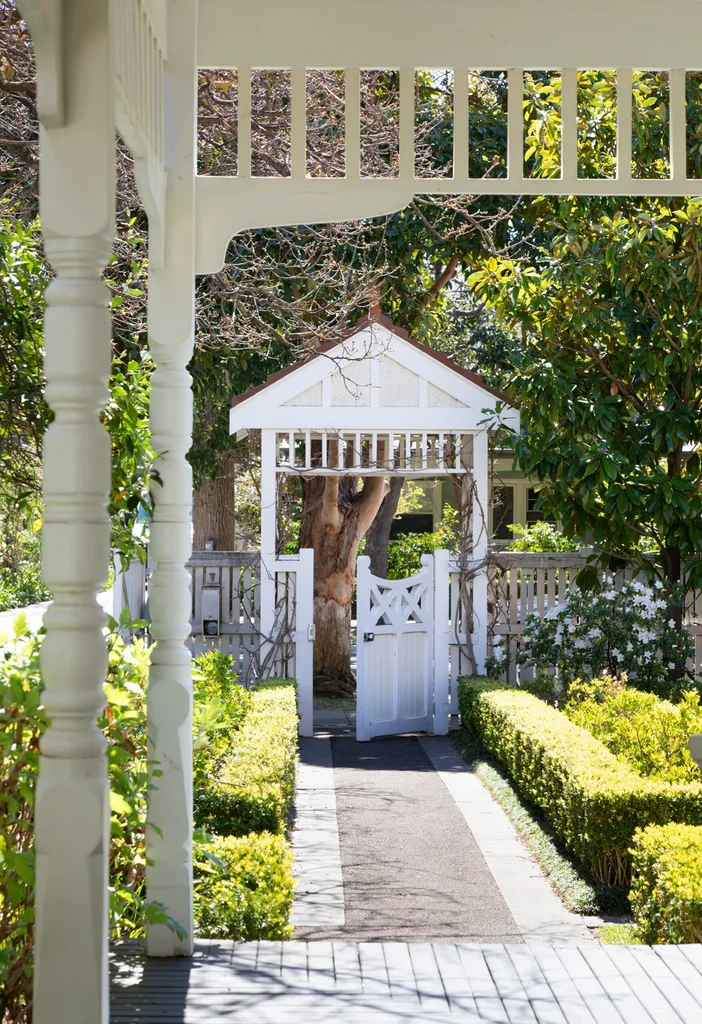
When Vicki and her husband bought their home southeast of Melbourne back in 2015, they were immediately struck by the lush garden and bright facade. “When we walked inside, we couldn’t believe how much natural light there was,” explains Vicki.
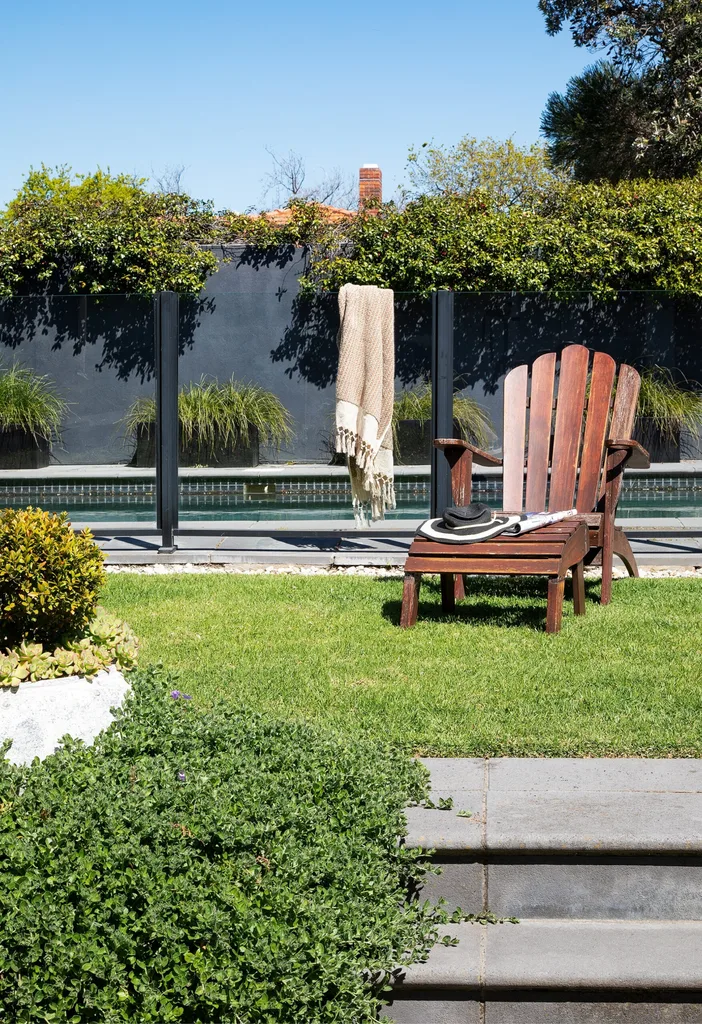
Following the internal update, the family now plans to update the pool with blue tiles and create a dedicated barbecue area.
