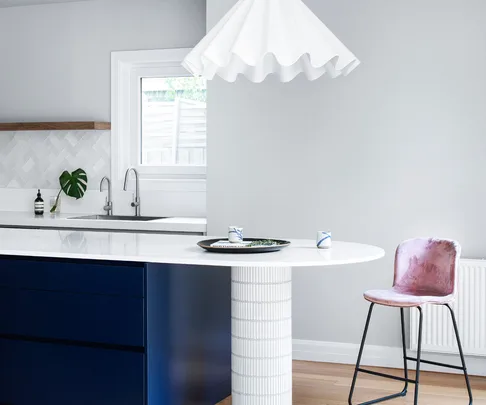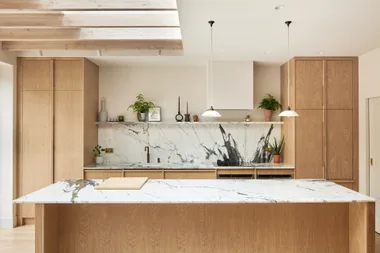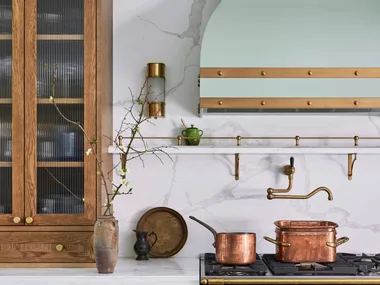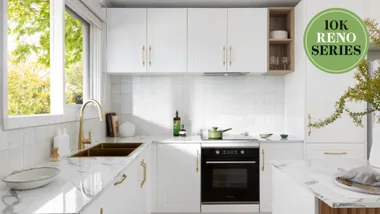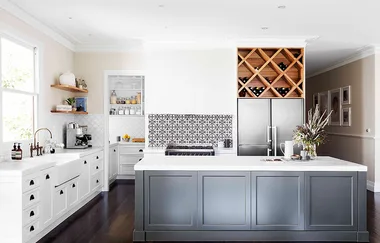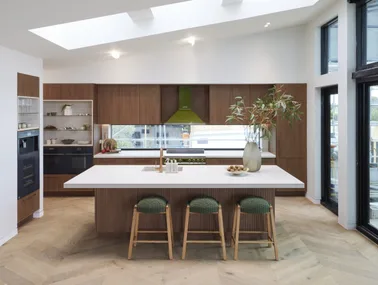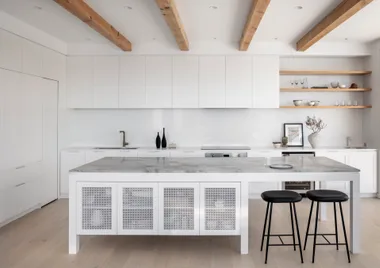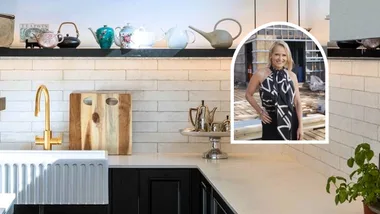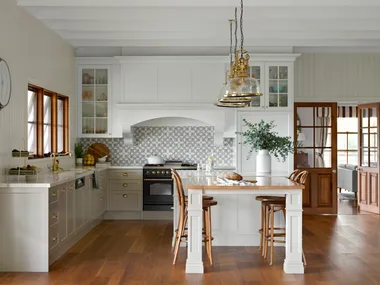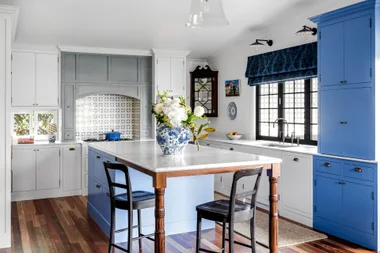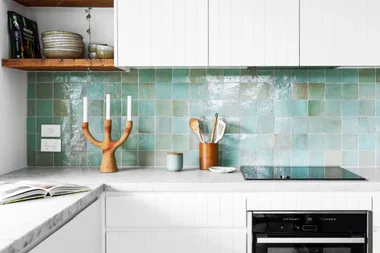Due to some awkward spaces, an old extension and illogical floorplan, homeowners Christine and Andrew spent a few years “umming and ahing” about renovating their Art-Deco home in Melbourne’s south. “We didn’t want to add to its quirkiness and weren’t sure how to fix the flow,” says Christine. According to Christine, she just kept adding makeshift furniture to their old kitchen to increase storage to make it work for their family of four and two dogs.
Eventually they pressed go on a renovation and enlisted GIA Renovations, who managed the remodelling of their entire house, including the kitchen. “They had high standards and great workmanship and were responsible for everything, which meant we didn’t have to worry,” says Christine. Bricking up a door created another wall, allowing GIA to design a more practical U-shaped kitchen with an island in the middle.
BEFORE:
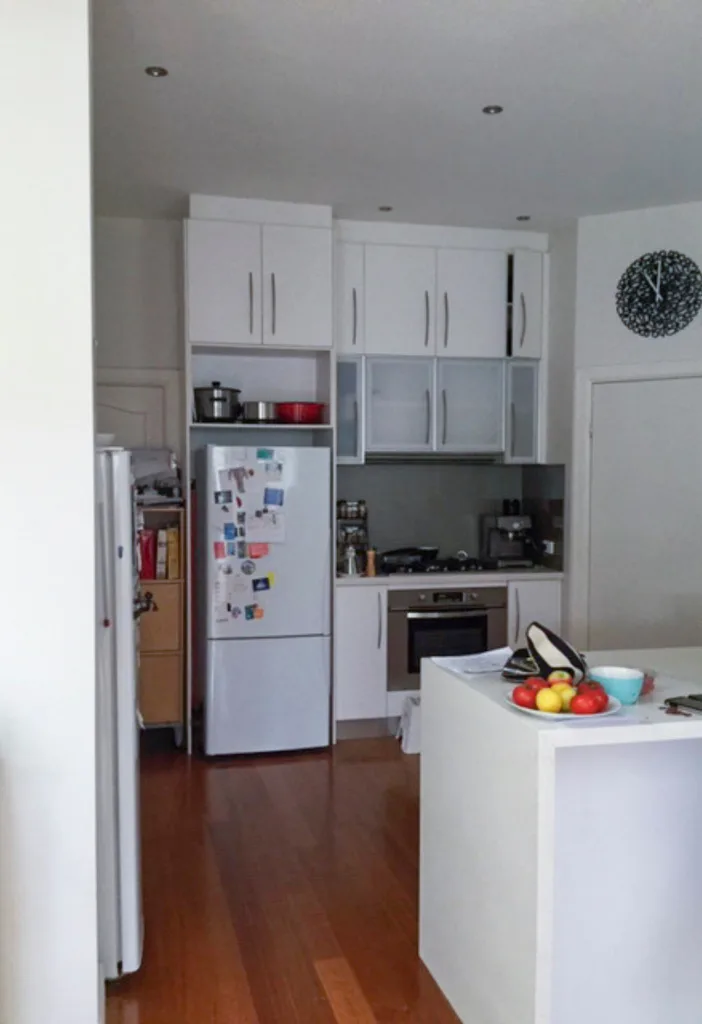
A poorly functioning, disjointed room with no continuity in terms of design or materials and, adds Christine, it was “always freezing”.
AFTER:
The result is a stunning and functional space that embraces a classic new style. The room was gutted and a door from the laundry was bricked in. PVC double-glazed windows and hydronic heating was installed, and the space was reconfigured and elongated to create a functional U-shaped kitchen with a central island and more bench space. The timber floors were sanded, followed by the painting, tiling and kitchen build.
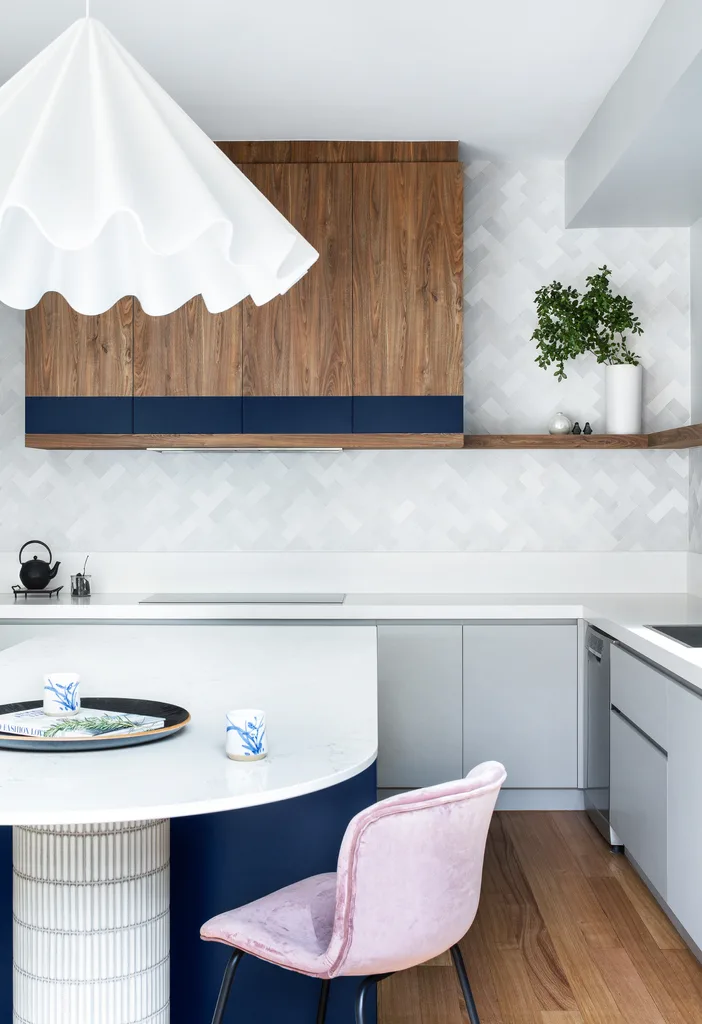
The Natural Walnut Laminex cabinetry was chosen to complement the warmth in the original timber floors, which were sanded and polished. The grey-blue tones in the walnut grain inspired the colours used in the kitchen, including the navy island and matching stripe on the rangehood in Dulux Supernatural. A pink velvet stool from Adairs adds texture and colour and echoes the curves of the benchtop.
Time frame: Three to four months.
Lessons learned: “When you’re renovating a period home you have to consider your choices carefully,” says homeowner Christine. “I struggled to identify my dream design because I liked a lot of things. Olivia from GIA really helped by guiding us towards something modern, but sympathetic to the period. She’d say, ‘This is lovely, but it’s not your house’.”
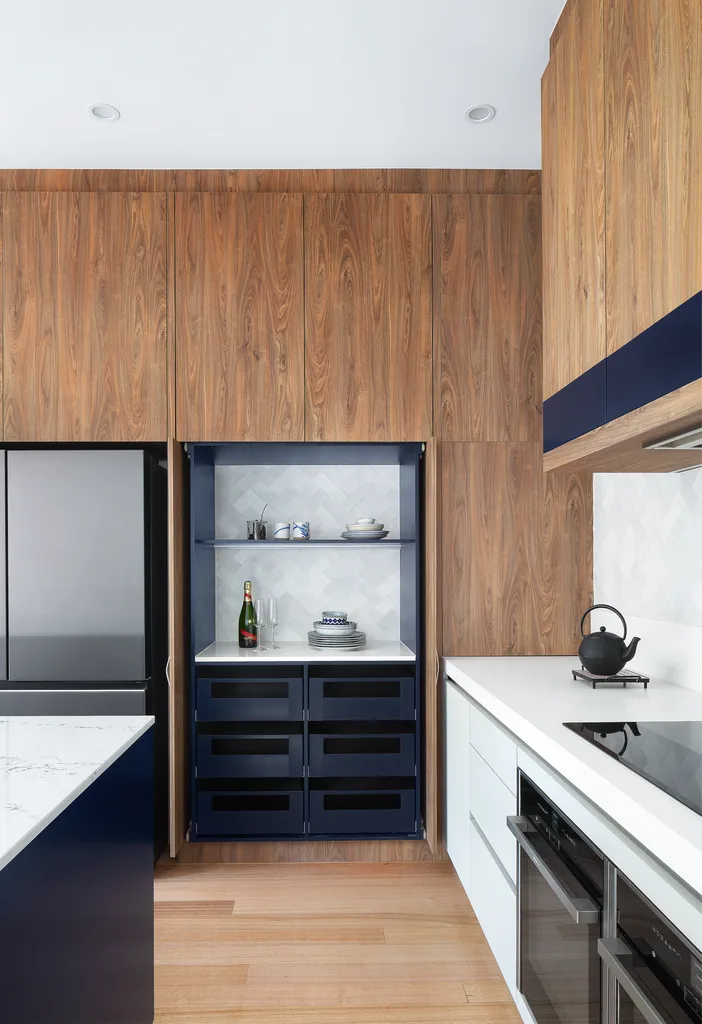
One of homeowner Christine’s favourite features, the appliance cupboard, keeps kettles, coffee machines and mixers off the benchtop, and its retractable doors swiftly hide the clutter or remain neatly open to offer more workspace. The six drawers provide a convenient spot for Christine’s pantry items. “Finishing the internals of the walnut cabinetry in black provides a more professional finish,” says GIA interior designer Olivia. “White can show through tiny gaps and cheapen the look.”
“I loved the idea of creating an interesting space using multiple textures, such as the stone, timber and tiles, as well as smooth finished.” ~ Christine, homeowner
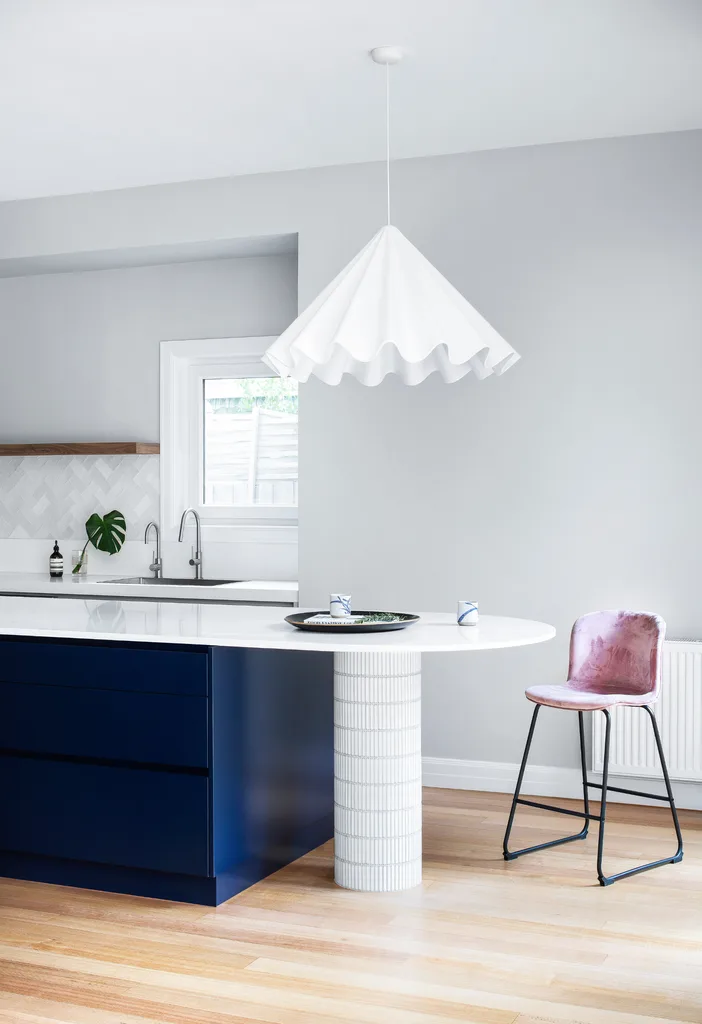
The Art-Deco-inspired island and a benchtop in Quantum Quartz ‘Statuario Quartz’, designed by GIA Renovations, brings wow-factor and curves to the kitchen of this period home in Melbourne’s south. The column, finished in matt finger tiles from Urban Edge Ceramics with grey grout and Menu’s ‘Dancing Pendant’ swirling above, are both stand-out features.
Designer notes: “Finishing the edge of your splash-back tiles gives them a more high-end look,” says GIA designer Olivia. “In Christine’s kitchen I used a narrow timber shelf to create a clean finish, but tile trims work too. If you don’t want tiles, create a stone ‘upstand’ to give you a more refined look.”
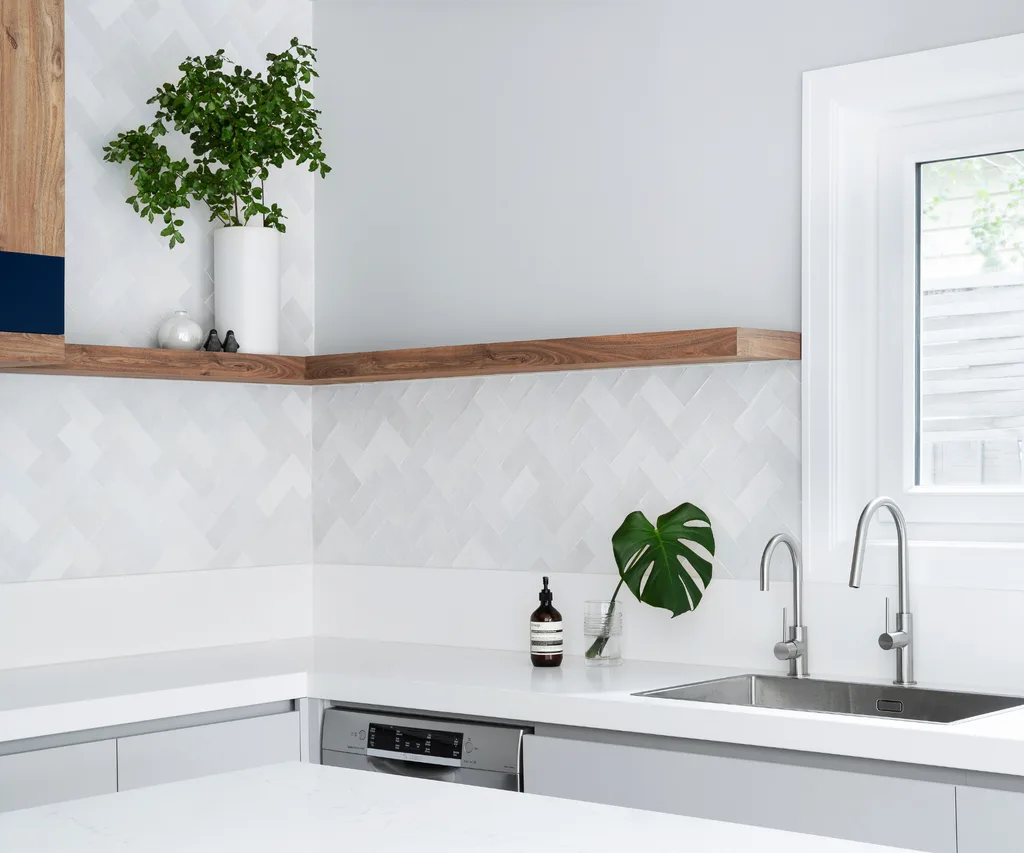
Laid in a herringbone pattern, the splashback’s ‘Pixel’ tiles from Urban Edge Ceramics nod to the 1930s and unite the other finishes, including the Alpine White Quantum Quartz benchtop and Laminex Oyster Grey cabinets. “The tiles are textured with lots of different shades of white and grey,” says designer Olivia. “They visually pull together the various grey and white elements around the kitchen to create a cohesive look.”
