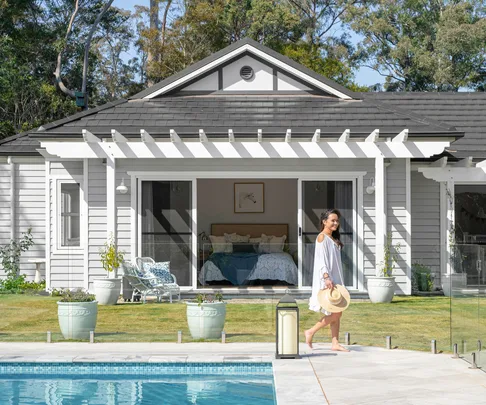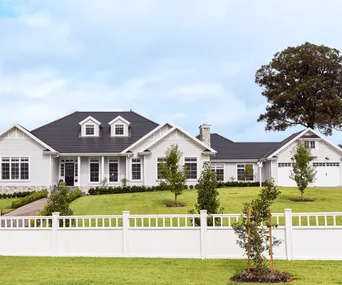Family means everything to mother of two Tess, and that is why she devoted two years of her life to building the home of their dreams. Nestled on a sprawling block just outside Toowoomba on Queensland’s Darling Downs, the design of Darlana House pays homage to both Tess’ heritage and the island home she left behind.
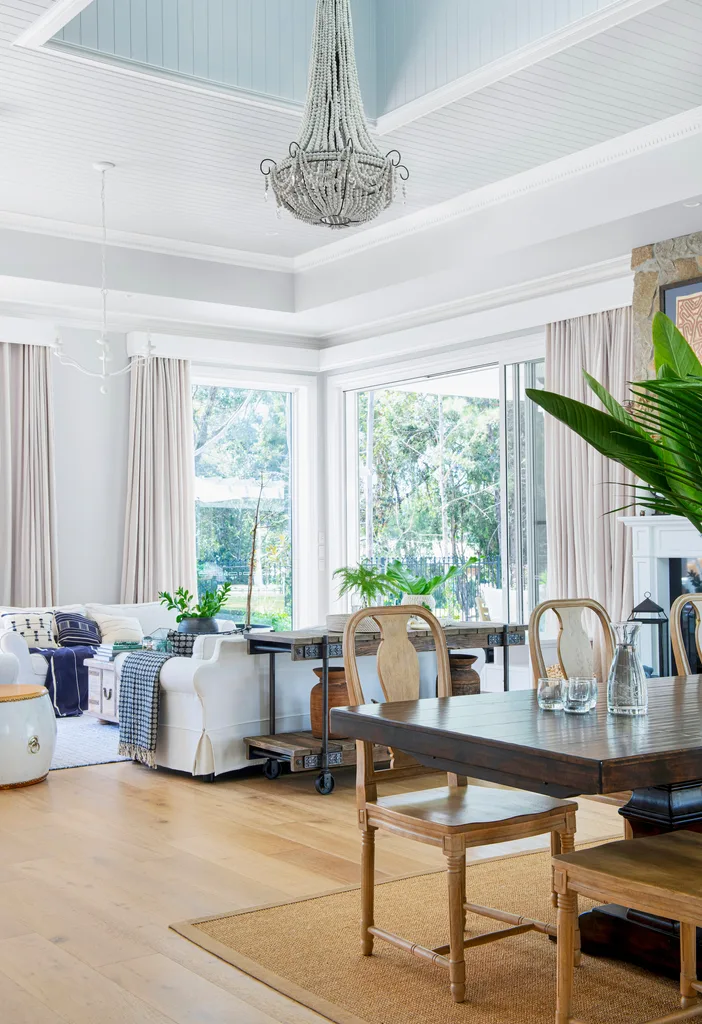
Finding a statement chandelier for the great room was a mission. “It had to be the right proportion; it couldn’t be too big or too small,” says Tess. “But when you Google ‘chandeliers’, all these lights would come up that were just not me. They were either really industrial or really blingy.” She finally unearthed this “perfect”‘The Elongated’ chandelier from Klaylife. “It has a lovely matt finish, and it has that story of being handmade behind it,” says Tess.
Originally from Papua New Guinea, Tess moved to Australia when her daughter Penny, then three, faced health challenges that called for specialist medical care. But Tess didn’t want to live in a busy capital city.
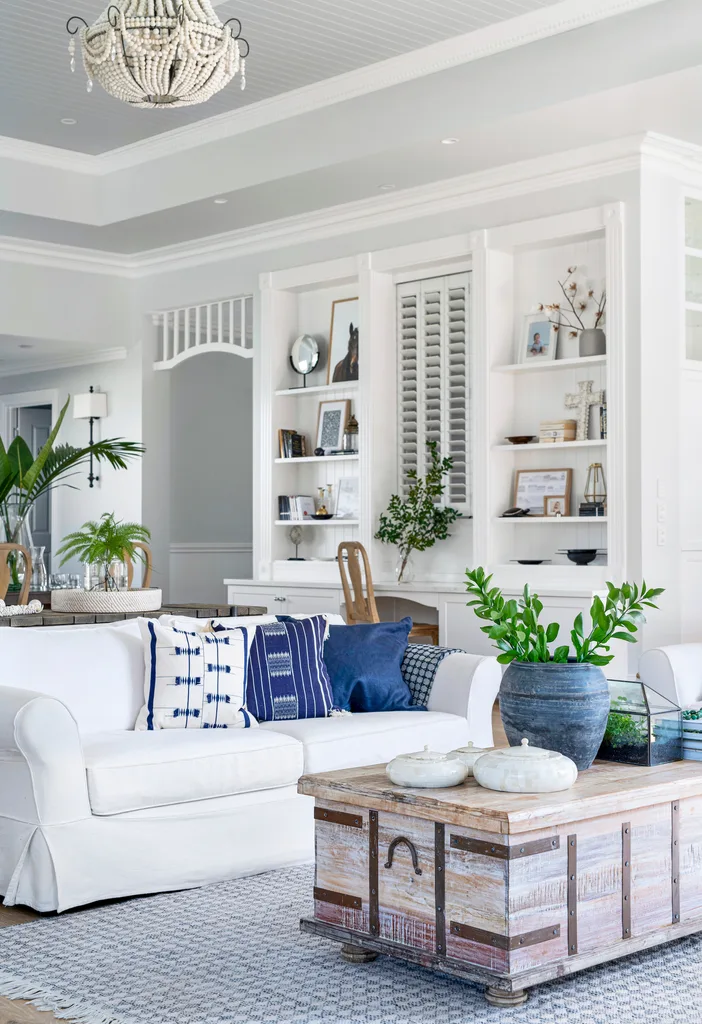
This space is key to the look Tess wanted to create. “A great room can actually be quite small, but it’s usually very high-ceilinged,” she says. “It’s a shared space; it’s always attached to the kitchen and that was the central thing I wanted about the home. I said to John, ‘I want a great room and the kitchen needs to be absolutely knockout amazing.'”
“I know Toowoomba and it’s a beautiful place to raise kids,” says Tess, who attended boarding school here.”The more I looked into it, the more I realised why my father chose it [for me] 23 years ago.”
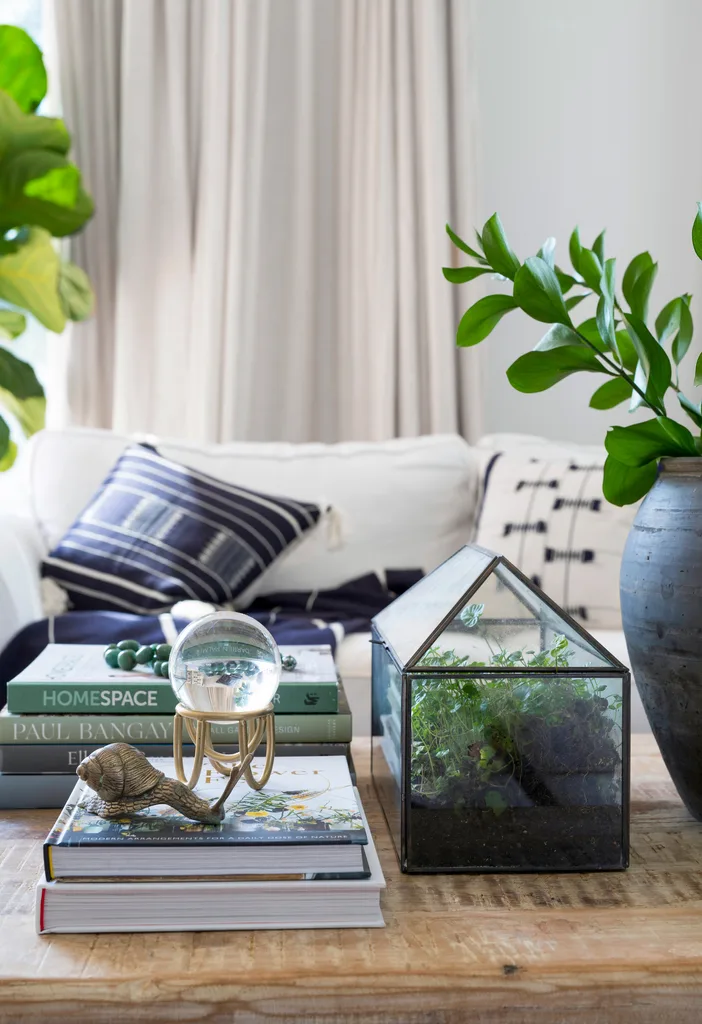
Awash with hints of blue that echo the Pottery Barn ‘Oden’ rug, the coffee table, also from Pottery Barn, stores the kids’ board games. Tess has styled it with three round bone bowls from St Barts. The classic-look sofa is adorned by ‘Ink’ plain linen cushions by Tahn Interiors and a checked ‘Lama’ throw from L&M Home.
Her plan was always to build the new family home from scratch – she had done the same in Papua New Guinea – which allowed her to incorporate personal touches into the design.
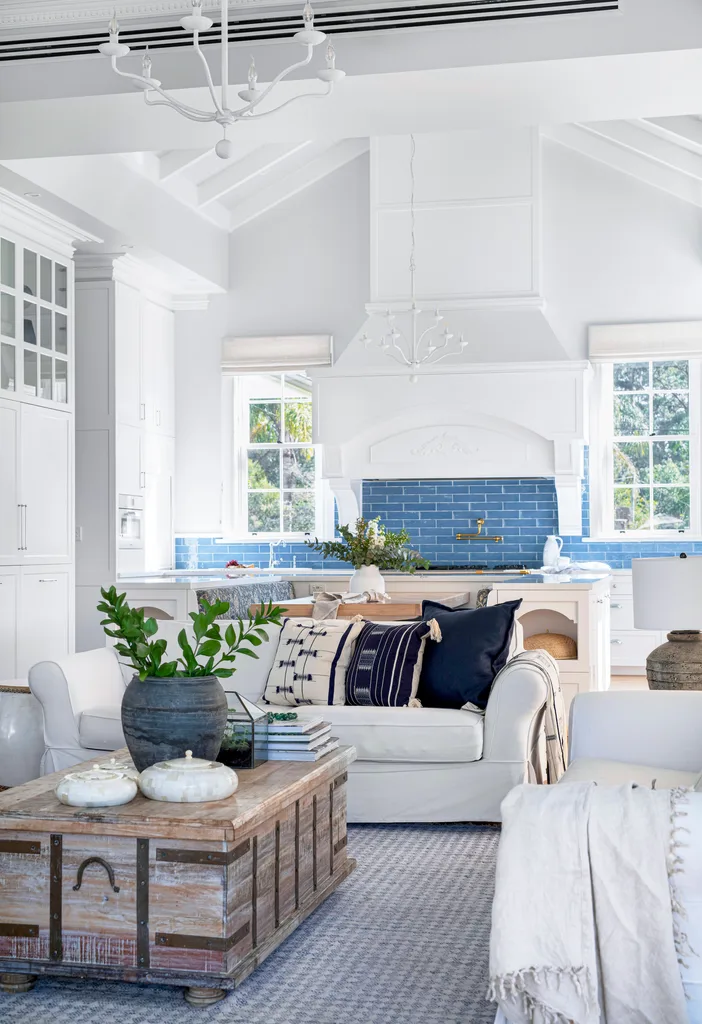
Designed in the American Craftsman style, the ‘great room’ of her Queensland home is the hub of family living and unites the kitchen, living and dining beneath a soaring cathedral ceiling.
“This is meant to be a forever home, so everything had to tie into our family story and we wanted it to be as comfortable for us in our 70s as it is now,”
explains Tess.
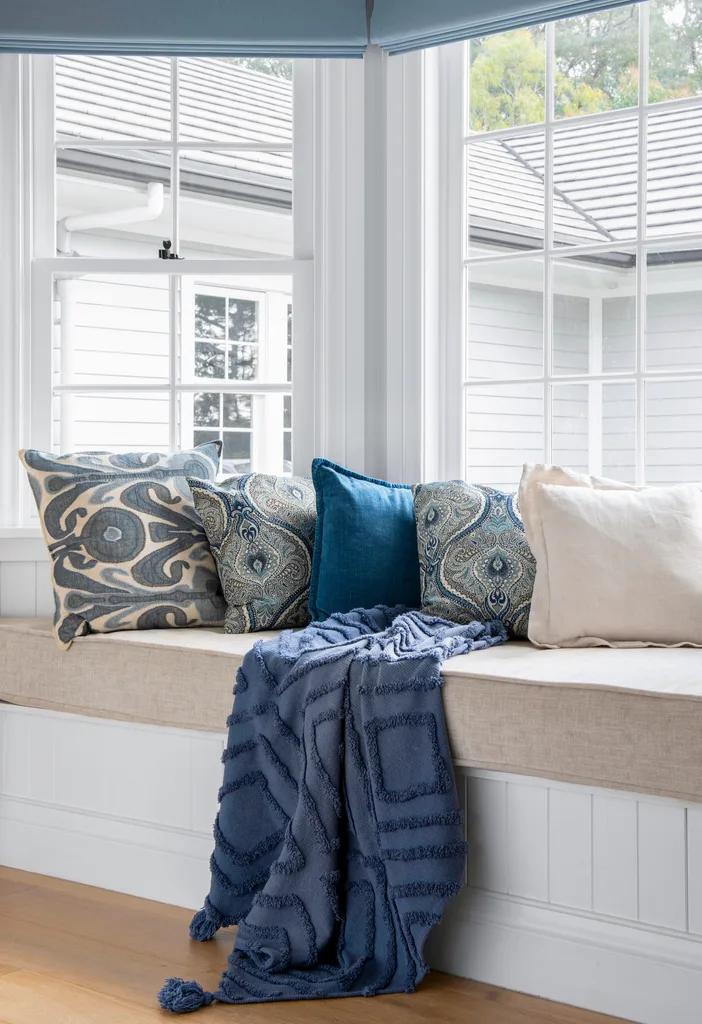
A custom-made window seat in the ‘great room’ is a fantastic reading nook.
“I had to be firm here and there to refuse certain elements that I knew wouldn’t work. There’s nothing wrong with expanses of glossy white floors, wrought iron and marble, but I like a relaxed, casual look.”
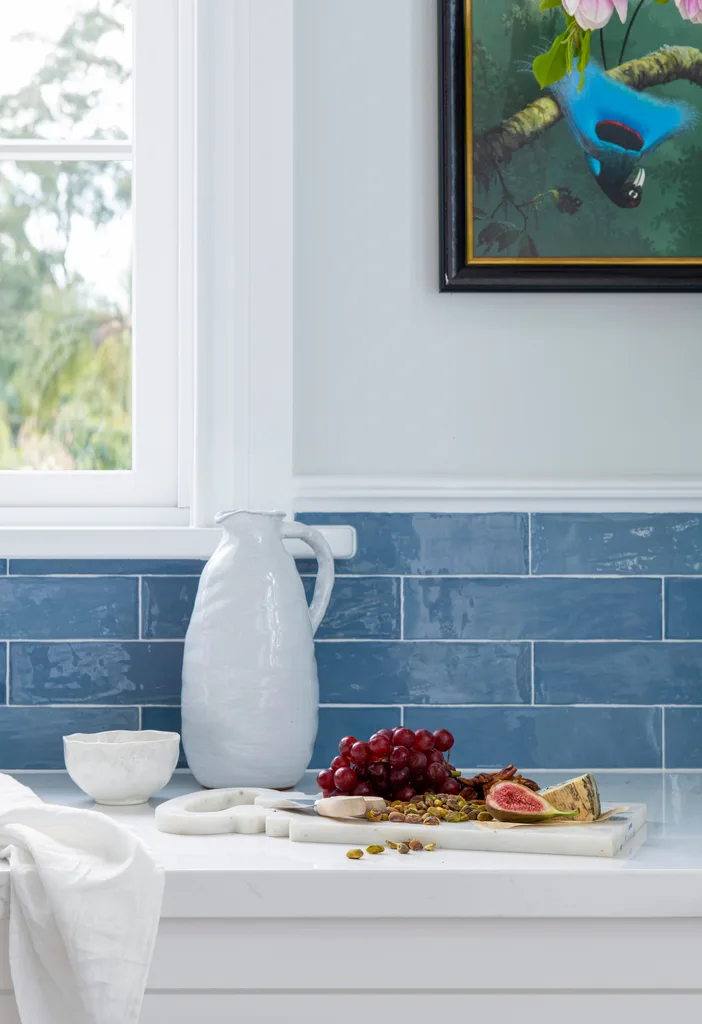
A vase and cutting board from St Barts.
Built in the American Craftsman style, the house is more than 700 square metres in size, with two main wings. The north wing includes the kitchen and the ‘great room’, while the south includes the laundry, kids’ bedrooms – Tess also has a son, Reuben, three – and the main bedroom. A central link contains the office and family room, plus there is a guest wing comprising a garage, mud room and guest suite.
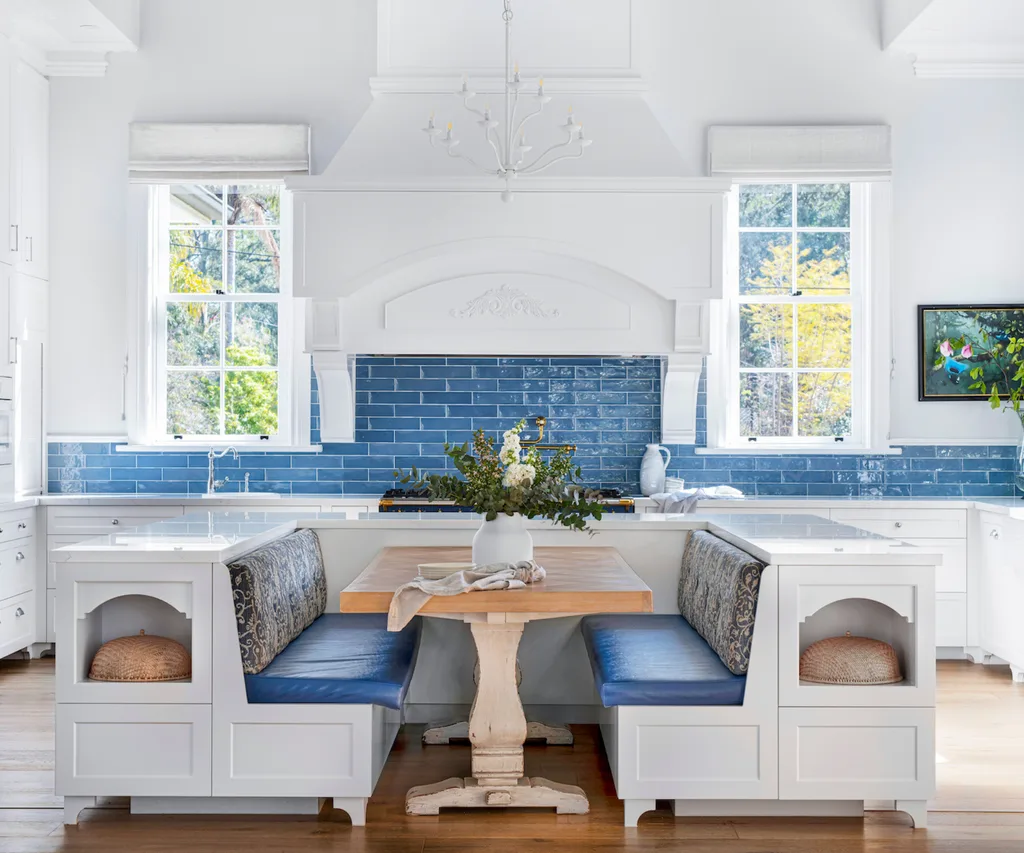
Designed by Weston Kitchens + Bathrooms, the kitchen boasts custom cabinetry and a rangehood with a curved shape that recurs throughout, from the breakfast nook to the pergola outside and timber fretwork in the hallways. This cohesive design belies the size of the home and draws disparate elements together. The same white paint (Dulux Terrace White) was used on all walls, along with Dulux Lexicon Quarter for the trims – with the exception of a soft pink in daughter Penny’s bedroom. Paired here with a splashback of ‘Crayon’ tiles in Ceruleo Gloss from National Tiles, the walls’ freshness is enhanced by Feiss’s ‘Annie’ chandelier from Generation Lighting. “When you look closely, it’s got a beautiful imperfect textured finish,” says Tess, who also loves the parquetry top of the square table, found locally
The home was designed by Sydney architect John Simpson. Now in his 70s and semi-retired, John was recommended by Tess’ builder, Jeff Bubeck of Downs Designer Homes.
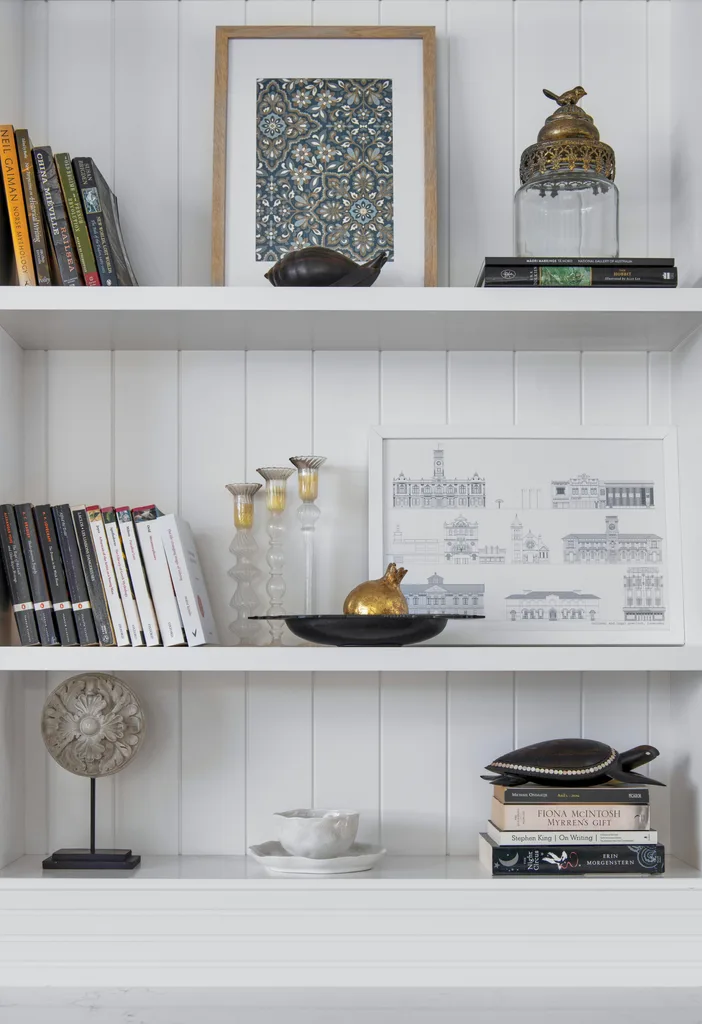
All timber trims in the house are painted in Dulux Lexicon Quarter.
“John added some personal touches that were based on my ideas but had connections to his own childhood, which I thought was really sweet, especially for an architect who has worked for that long,” says Tess.
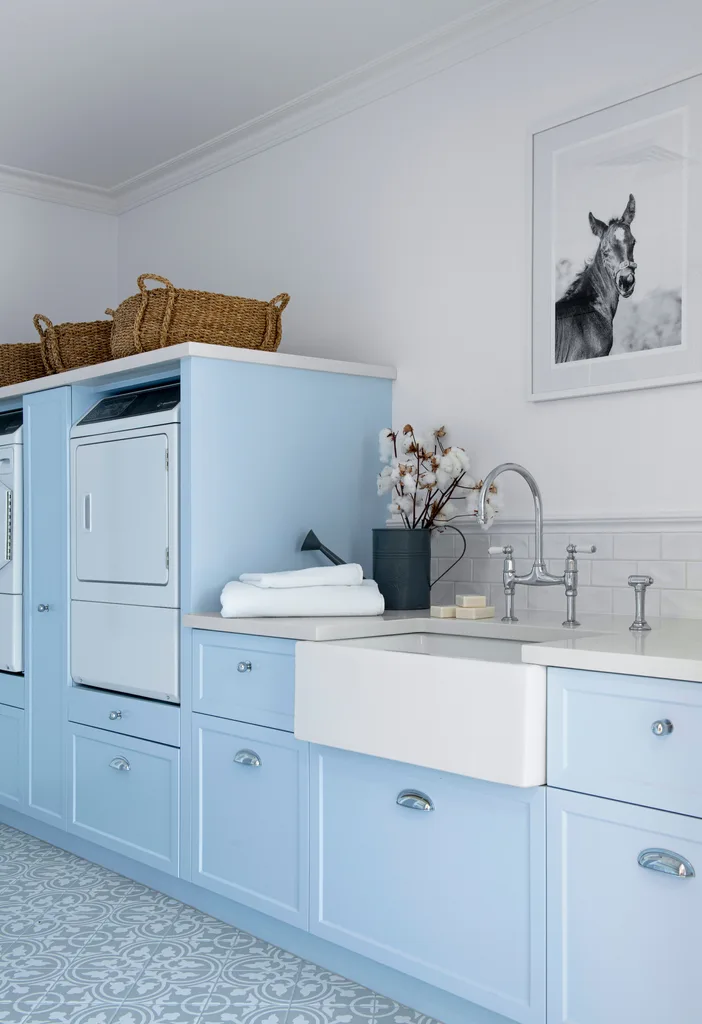
Also custom-made and painted in Dulux Placid Blue Quarter, the laundry cupboards beautifully complement ‘Revival Celtic ‘floor tiles from National Tiles and incorporate commercial-style Speed Queen washer and drier units. “I had a Speed Queen up in Papua New Guinea and it was a top loader and I loved it,” says Tess. “You can wash a king-size doona in there!”
As a tribute to her electrician father, the home is named after a light fitting that Tess adores, the ‘Darlana’ lantern by Visual Comfort.”The lantern’s beauty is in its perfect proportions, and correct proportion is the secret ingredient of Darlana House,” says Tess.
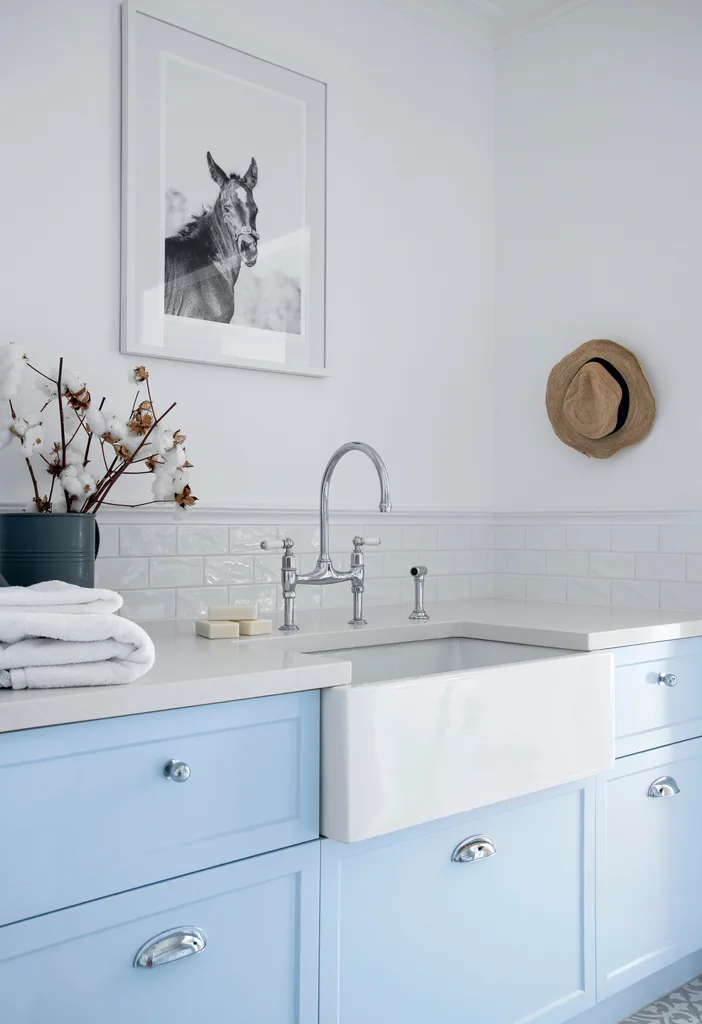
She again chose Perrin & Rowe tapware from The English Tapware Company, also the supplier of the Acquello fireclay sink, and 40mm-thick Smartstone ‘Arcadia’ quartz for the benchtop. For similar large storage baskets, try Koch & Co.
“I couldn’t think of a name that carried enough meaning for me, but naming it after a light seemed, after a bit of thought, quite perfect.”
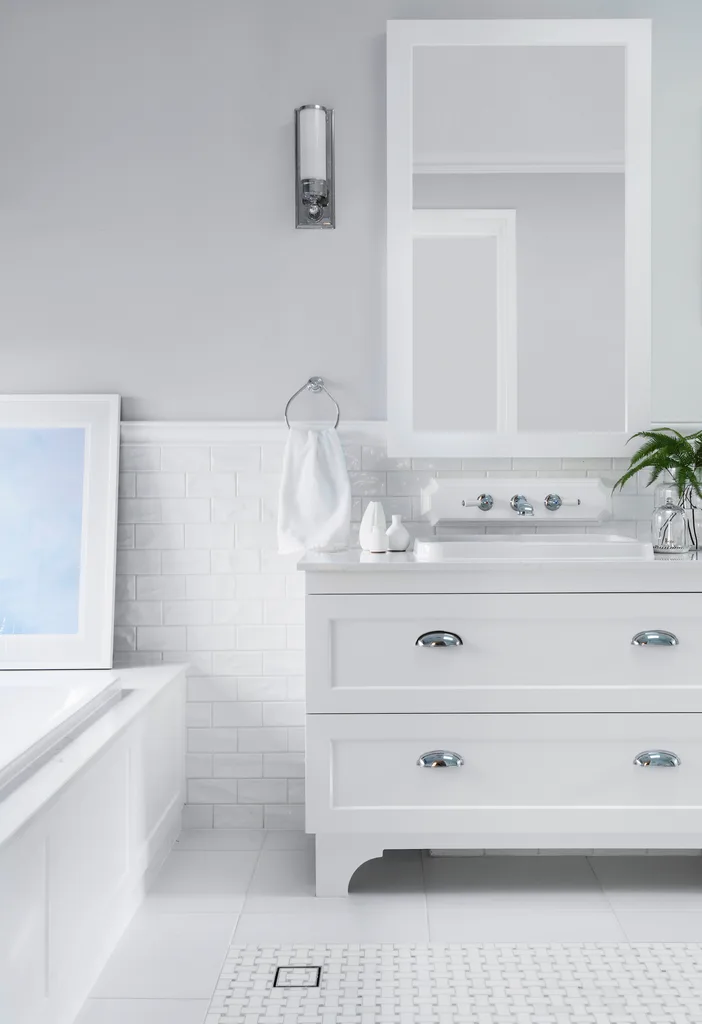
The bathroom vanity units throughout the home were designed by John Simpson and Tess, and constructed by Weston Kitchens + Bathrooms. They are all extra-deep, for a luxurious feel and to avoid spots behind the semi-recessed basins for water to pool and mould to grow. Weston Kitchens designed custom mounts for the Perrin & Rowe tapware from The English Tapware Company, and a chrome ‘Worcester’ wall sconce from Elstead Lighting enhances a sophisticated space.
Other architectural elements reflect her family history, which includes an English father and Tuvaluan mother. Both families had the name of Rose, so roses feature prominently in both the garden and decorative details.
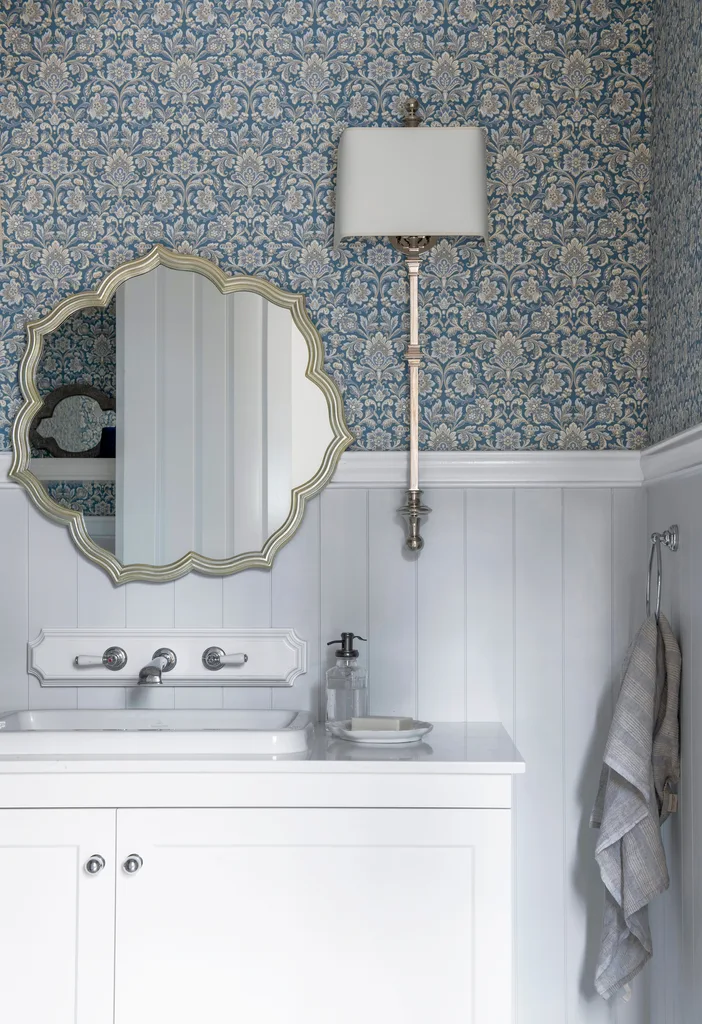
After a long search, Tess discovered the ‘Silverleaf Petal’ mirror at Pottery Barn Kids. “I found it online and it was, like, $80 or something crazy,” she says. She paired it with a ‘Cawdor’ wall light from Visual Comfort. Perrin & Rowe tapware from The English Tapware Company sits above a custom-made vanity by Weston Kitchens + Bathrooms. Reflected in the mirror is a framed mirror from Bed Bath N Table. “I like how it mimics some of the patterns in the wallpaper,” says Tess.
Tess sourced most of the furniture and design elements, scouring websites for the classic American aesthetic and having it delivered to Toowoomba.”Everything’s got a story,”she says.
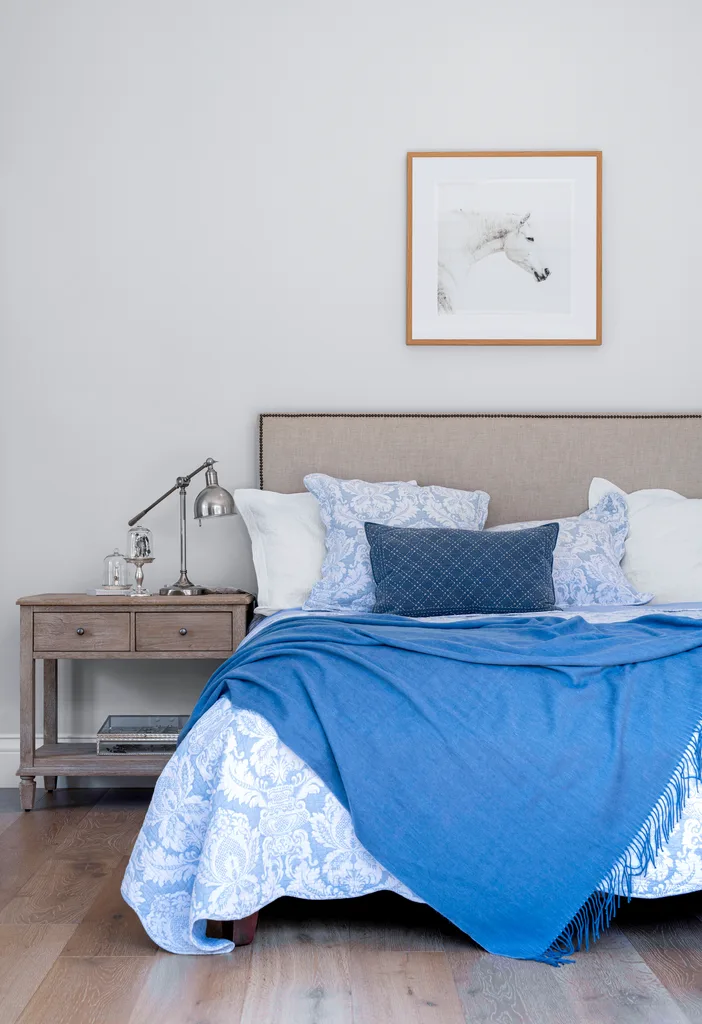
Welcome to Tess’ private zone. “One thing my architect John Simpson is very good at is knowing how big something has to be in order to give you that feeling of luxury,” says Tess. “A lot of the rooms were designed to be big, to convey that luxury.” The bed, ‘Sausalito’ bedside table, ‘Cole’ lamp and linen are all from Pottery Barn, is a favoured haunt of Tess, who loves to shop online. “During the build I had my youngest child,” she says. “He was a baby so the only time I had to shop was at night and online!”
Everything should have a connection – who you are, where you’ve been. Most of this details that connection to the family. I think that’s what makes a home inviting to anybody. They can walk in and sense that story.”
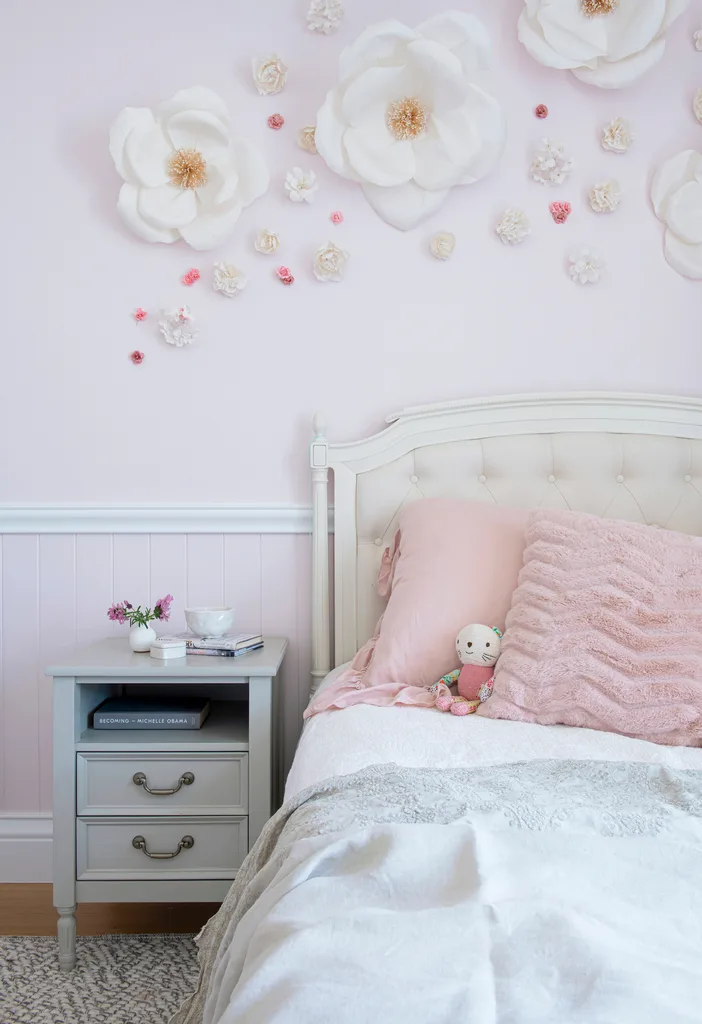
Tess indulged her inner child with the design of 10-year-old Penny’s room. “I may be over-compensating for my wish for a beautiful bedroom when I was growing up!” she admits. Painted in soft pink (Dulux Slightly Rose Quarter) and furnished by Pottery Barn Kids, the highlight is a collection of paper roses, also from Pottery Barn Kids, arranged randomly above the bedhead. “I originally thought I’d wallpaper her room but decided these would add texture and another element,” says Tess. “I love the 3D effect.”
And it’s the warmth of Darlana that people remember.”Every visitor has the same reaction,”says Tess.” At first they’re wowed by the high ceilings and big spaces, but then they start to say things like, ‘it just feels like home.’
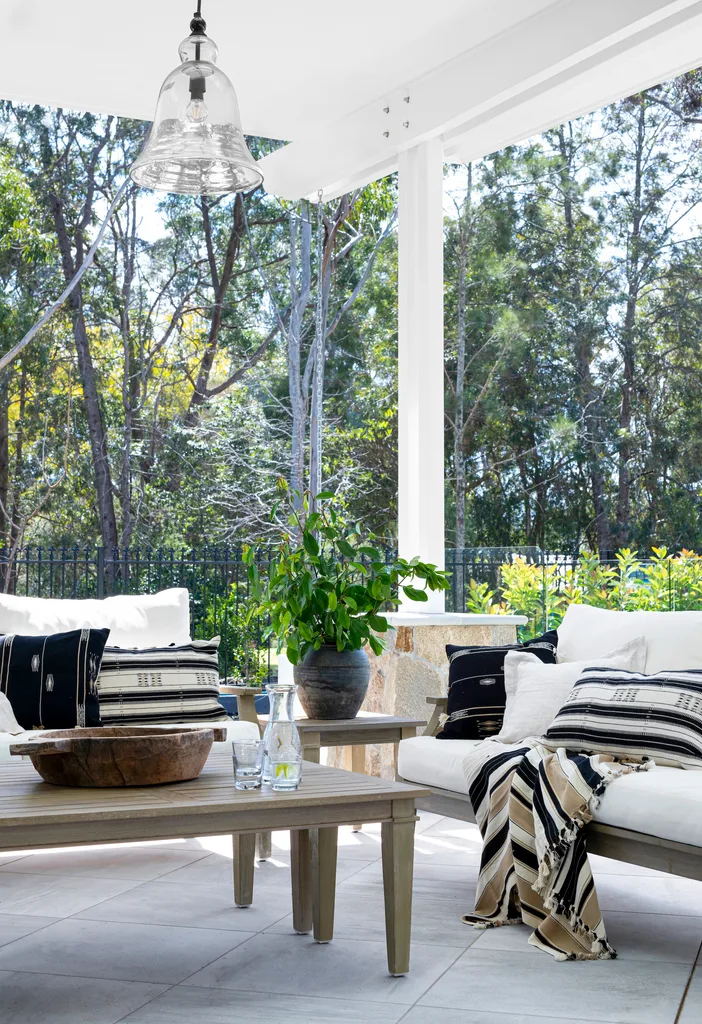
Tess found this outdoor furniture setting at Pottery Barn.
“That’s what I aimed for. I wanted people to walk in and be amazed, but also to feel completely welcome.”
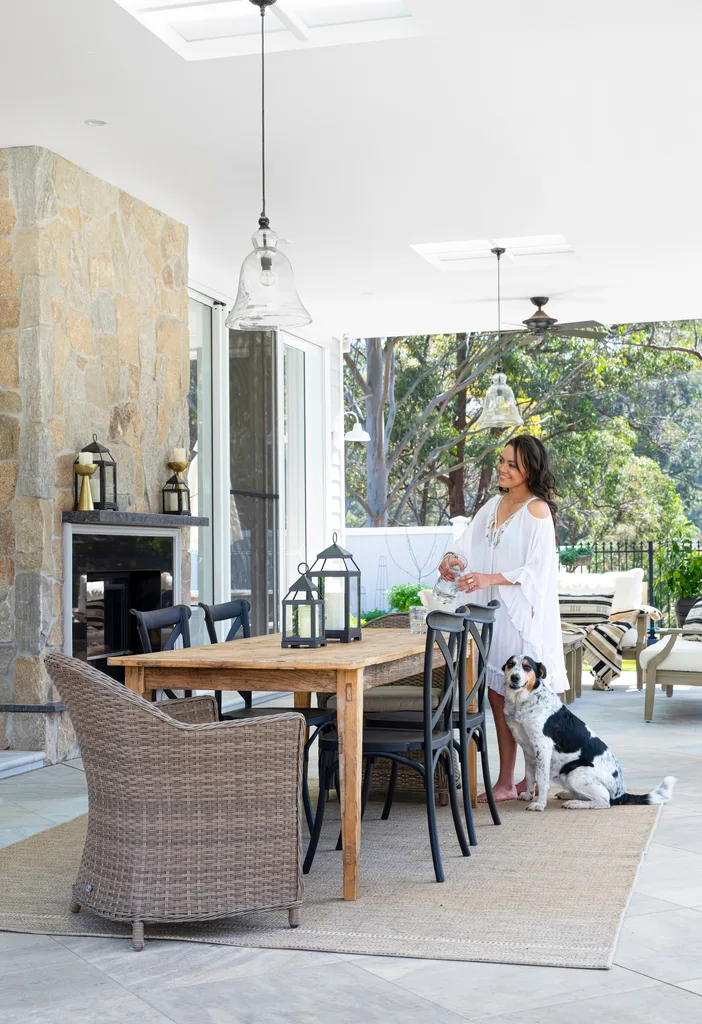
Seasoned host Tess loves how the outdoor setting makes the most of the glorious Queensland weather – and a handsome fireplace clad in ‘Howqua Freeform’ stone by Eco Outdoor keeps things snug in winter. “When I am entertaining and we have big numbers of people here, the house performs so well,” says Tess, who adds ambience at sundown with glass pendant lights and lanterns from Pottery Barn, where she also sourced the rug. “You can have every room full and lots of adults moving around, and children running everywhere, and still be comfortable and still find places to be on your own.”
“I wanted to make sure anybody could feel comfortable. So it’s just walking that line between relaxed and casual, sophisticated and elegant.” ~ Tess
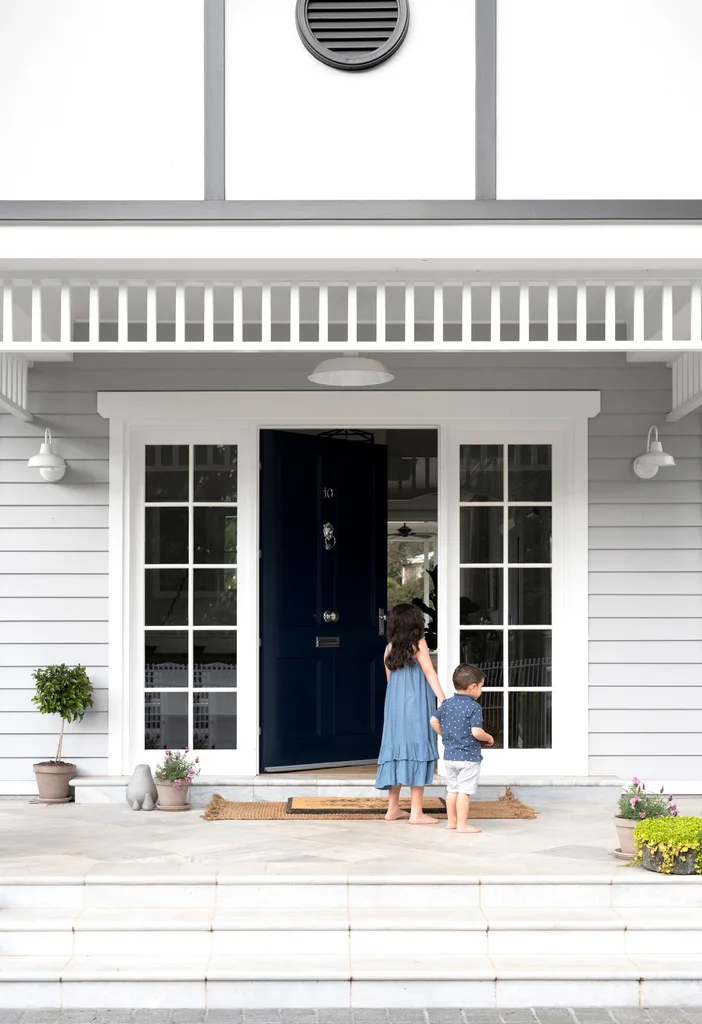
Penny and Reuben at the magnificent entrance to their home.
“My bedroom is a nice place to hang out. I can be on my own. I’m an introvert and need that ‘alone’ time.” ~ Tess
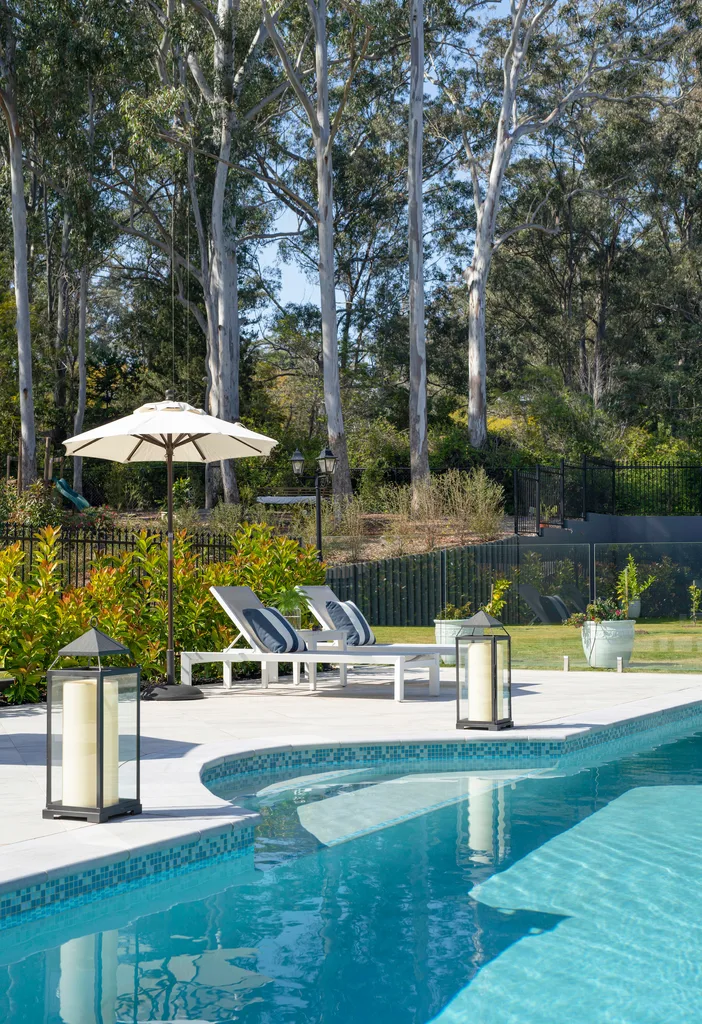
Amart pool lounges and Pottery Barn ‘Malta’ lanterns add to the poolside luxury The basalt flagstone crazy pavers are from Brisbane’s The Pool Tile Company.
“Relaxed elegance was what I was aiming for.” ~ Tess
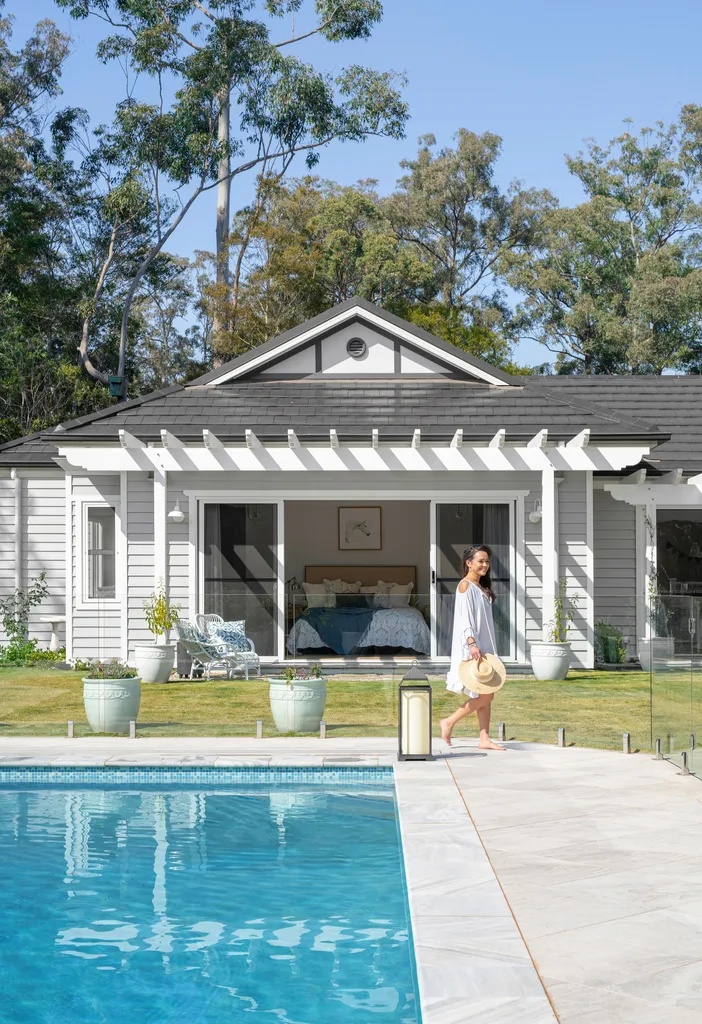
Homeowner Tess worked with Sydney-based architect John Simpson to realise her vision of an immaculately styled, gracious family residence brimming with warmth and personal touches.
