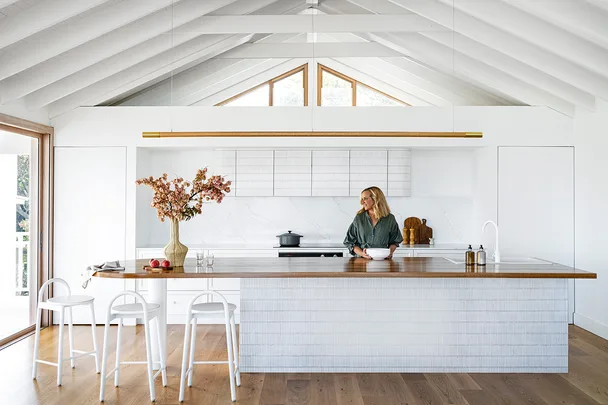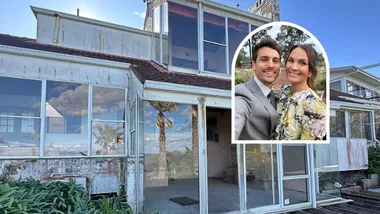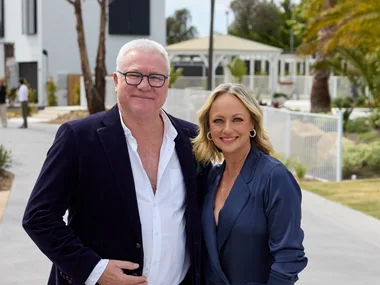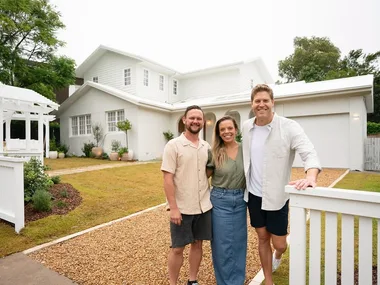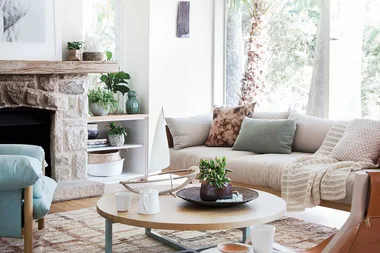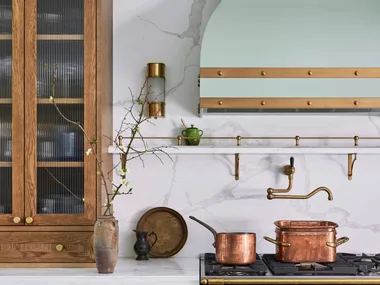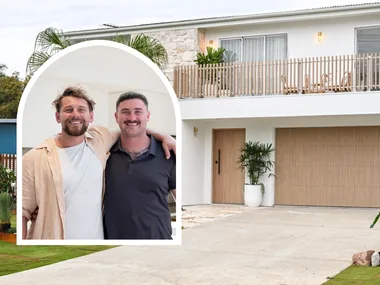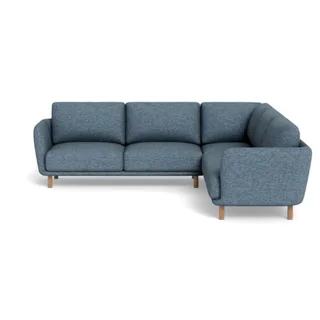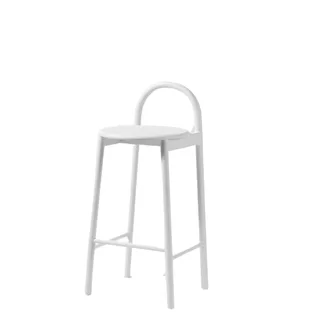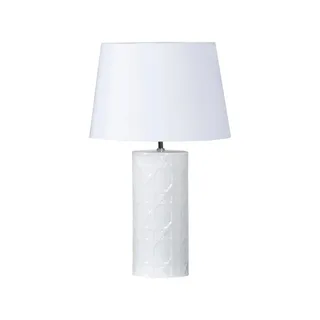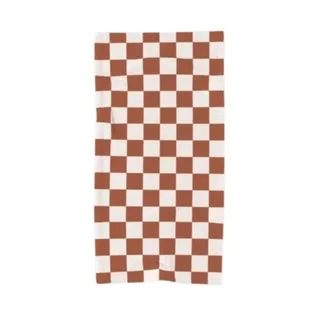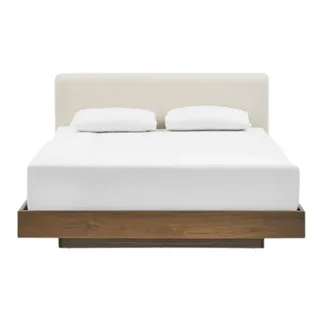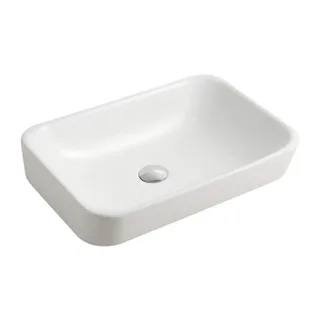After three renovations on the same street in the NSW Central Coast, homeowner Megan understands the plight of Goldilocks. The first reno resulted in a house that was too small for herself, her husband Jarrod, children Finley, 14, Louis, 12, and Isla, nine. The second was too big and not conducive to shared experiences. Finally, with the help of Fabric architects and The Beholder styling, they achieved a classic coastal house with a modern twist. With the addition of their pet King Charles cavalier, Alfie, the size and style of this home is just right and we’ve got the secrets to their happily ever after.
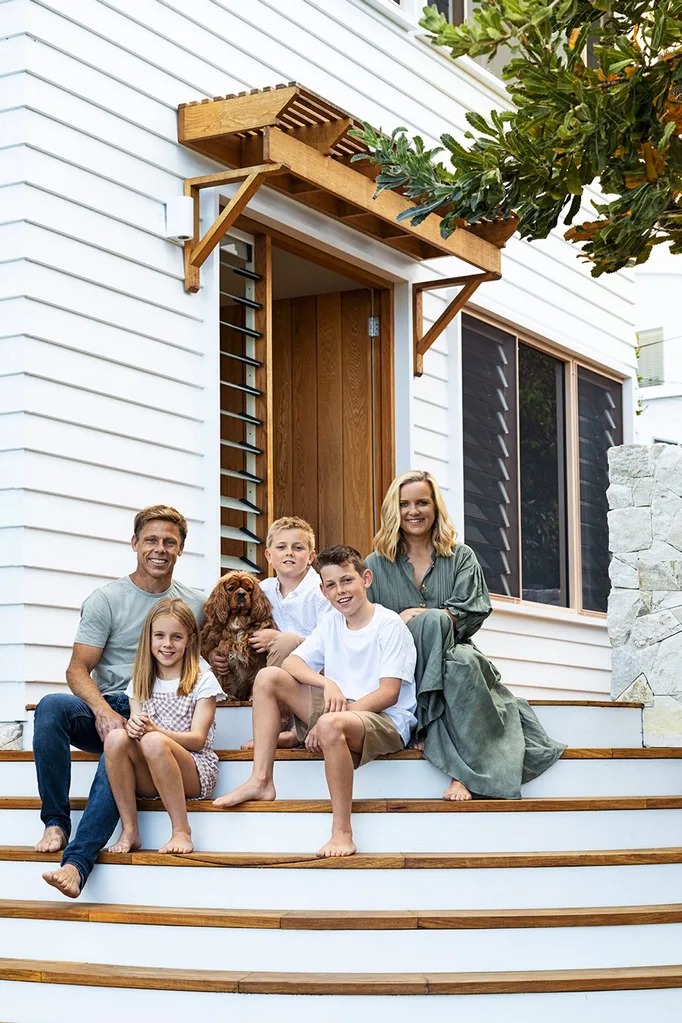
Who lives here? Megan, founder of The Connect Agency, her husband Jarrod, children Finley, 14, Louis, 12, and Isla, nine, plus King Charles cavalier, Alfie, two.
Location: Central Coast, 90 minutes’ drive from Sydney.
Original property: A four-bedroom, two-bathroom classic Australian beach house on 746sqm block.
Time frame: Started June 2021 and finished April 2022.
Must-haves? Functional spaces for the family. A spacious yet cosy home.
Budget breakers? When they opened up the walls they saw the whole house was crooked and had to be rebuilt.
Favourite aspects? The size of the home is perfect for the family. The stunning views and indoor/outdoor flow are another big plus.
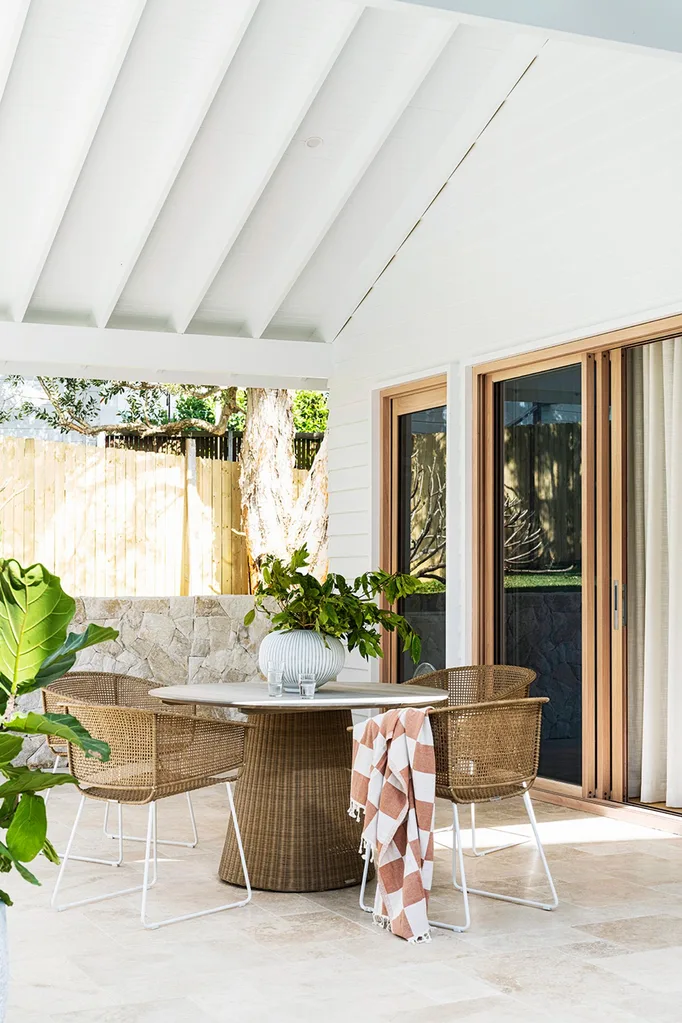
Living Room
The original rafter ceilings were retained throughout the home but painted white for a fresher and more modern look (try Dulux White 0n White). “I wanted to ensure that we kept the essence of what the home was,” says Megan. The windows also faced a major change, being extended to allow full visibility to the gorgeous ocean views beyond. “We face south so with the sea breeze, timber doesn’t hold up well,” Megan explains. Thankfully, DecoWood windows held the solution, with hardy aluminium that has the appearance of timber. It’s the best of both worlds – easy to maintain, yet stylish.
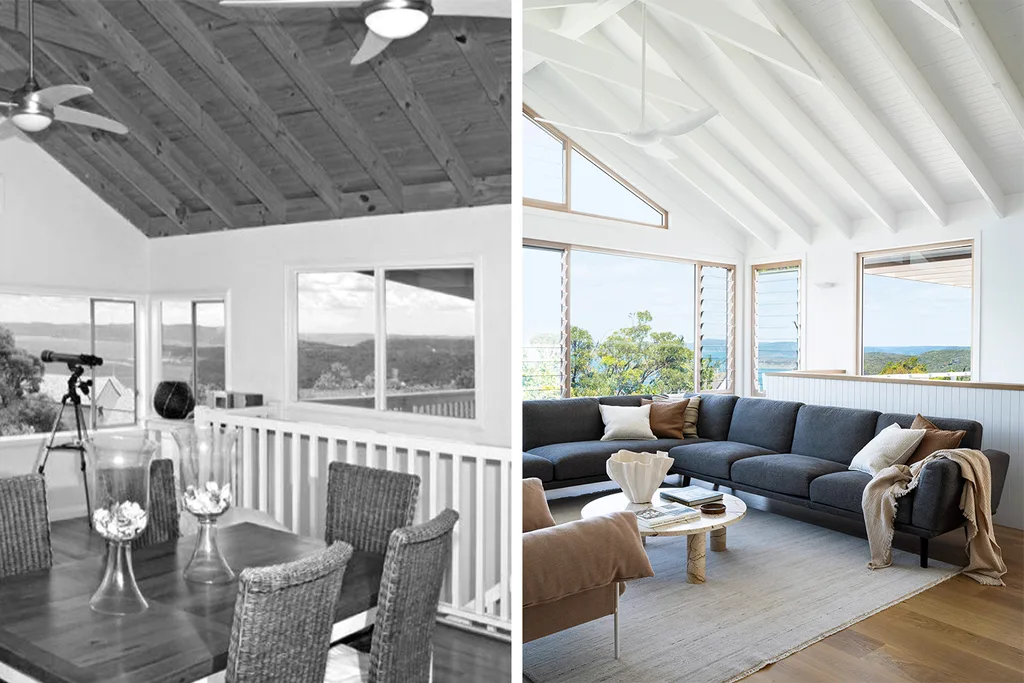
The floor plan was reconfigured to suit the family of five. The downstairs area has four bedrooms, two bathrooms, a laundry and second living area, while upstairs features an open-plan living, dining and kitchen area.
With a fresh coat of white paint and new windows the space is now open, bright and inviting. The ‘Neo’ lounge, from King, is large enough for the whole family without overwhelming the space. The Globe West ‘Amara’ coffee table in Brown Vein Marble is decorated with a ‘Flute’ bowl in Ivory from The Foundry.
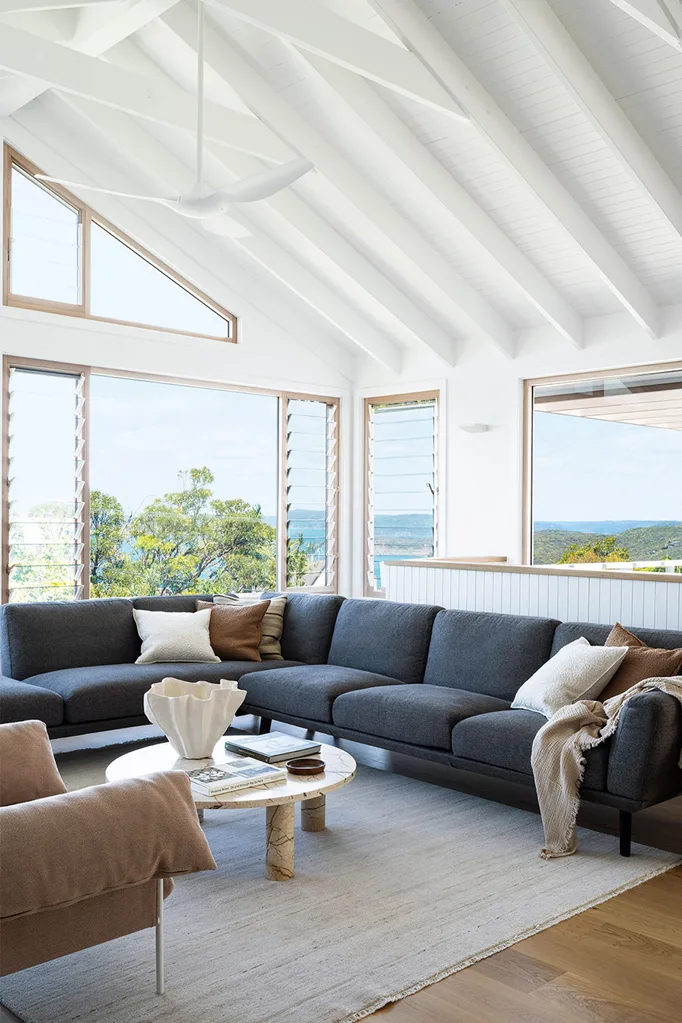
Kitchen
“I always prioritise kitchens, floors and windows,” says Megan. “If you get those right, your house will last.” And she certainly followed her ethos to great effect. The kitchen received a total makeover as an upper-level extension allowed more space for the team to play with. A butler’s pantry was added to the left, while a powder room was built to the right. Additional windows were added to the void, allowing an even greater abundance of natural light to the room, which opens out on to the deck via oversized sliders to create a seamless indoor/outdoor feel.
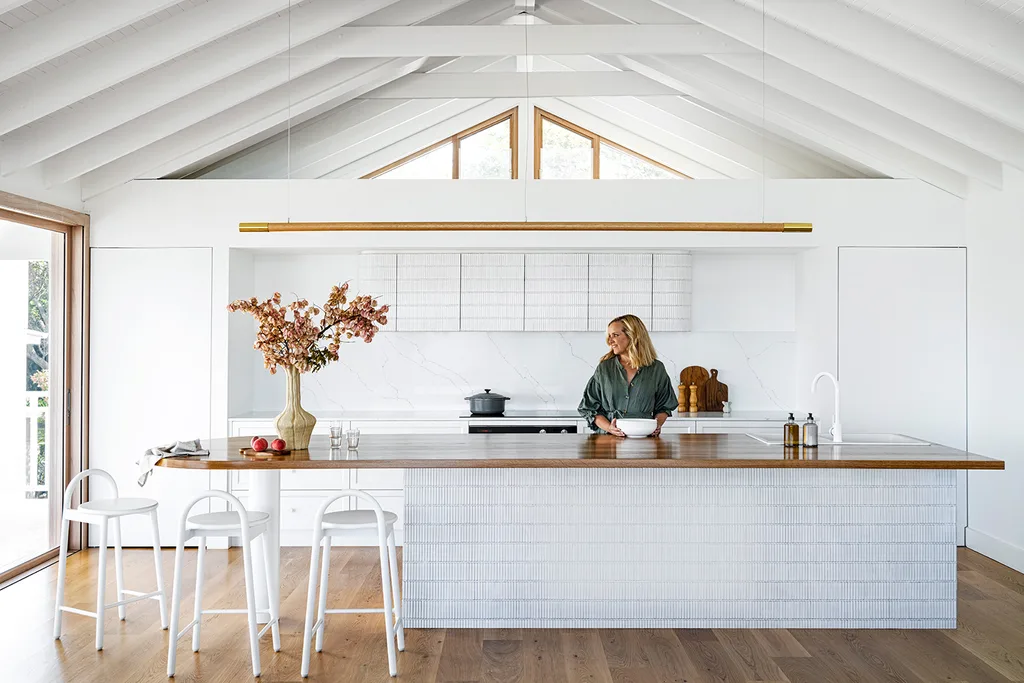
The Tile Cloud kit kat tiles on the overhead cabinetry, emulated on the island, are one of Megan’s favourite features in this room that’s an entertainer’s dream.
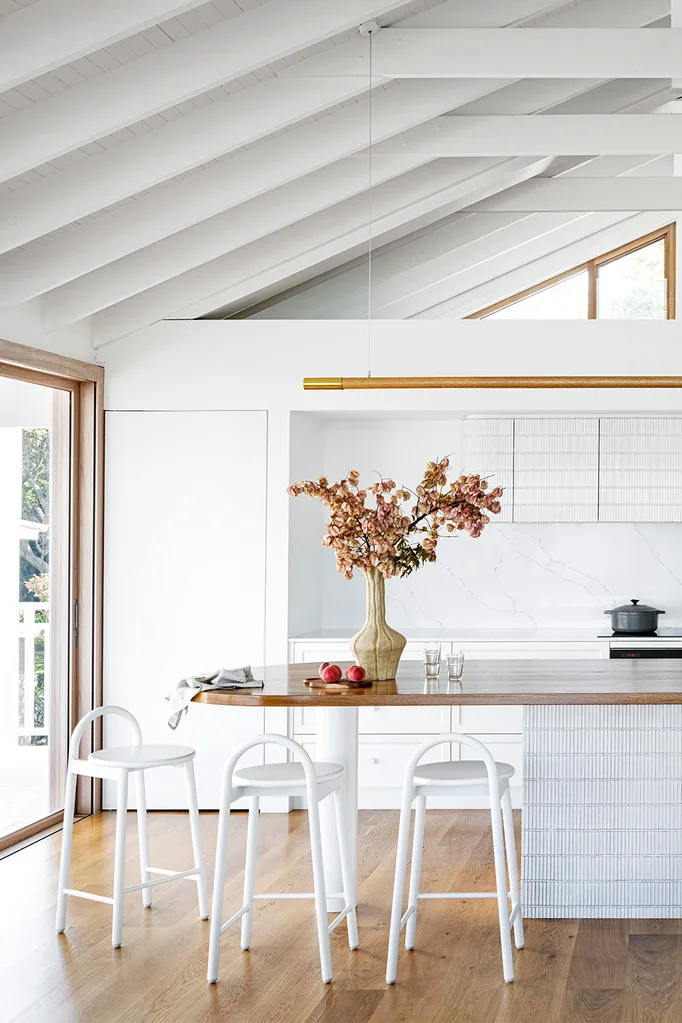
Bedrooms
Ensuring that all bedrooms and full bathrooms were on the same level was of the utmost importance to Megan. The family, have separate zones for privacy, but are close enough together so that they still feel connected. The entrance to the main bedroom previously featured a step down so the floor was raised to make it flush with the rest of the level. The area was also extended to include space for the ensuite. The main bathroom was entirely reconfigured to allow for growing children, with double sinks and plentiful storage. In the end, Isla’s bedroom was one of the only spaces in the home that remained relatively unchanged. The windows were updated to allow more light and the room was extended slightly for additional wardrobe and desk space.
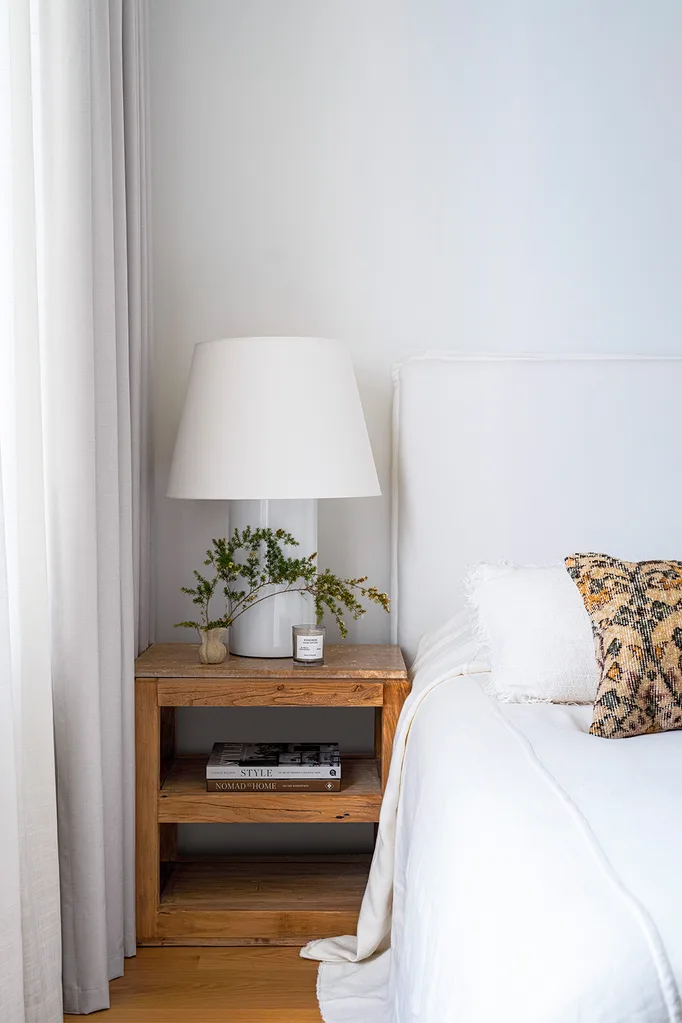
Double curtains from Wynstan, in ‘Harris’ fabric in Natural and ‘Edgewater’ fabric in Ivory, soften the amount of light that streams into the main bedroom. An ‘Axol’ side table from MCM House and a cushion from Moorish Co add warmth to the creamy neutrals of the Vittoria linen bedhead in Dune from Globe West and Jean De White lamp from MCM House.
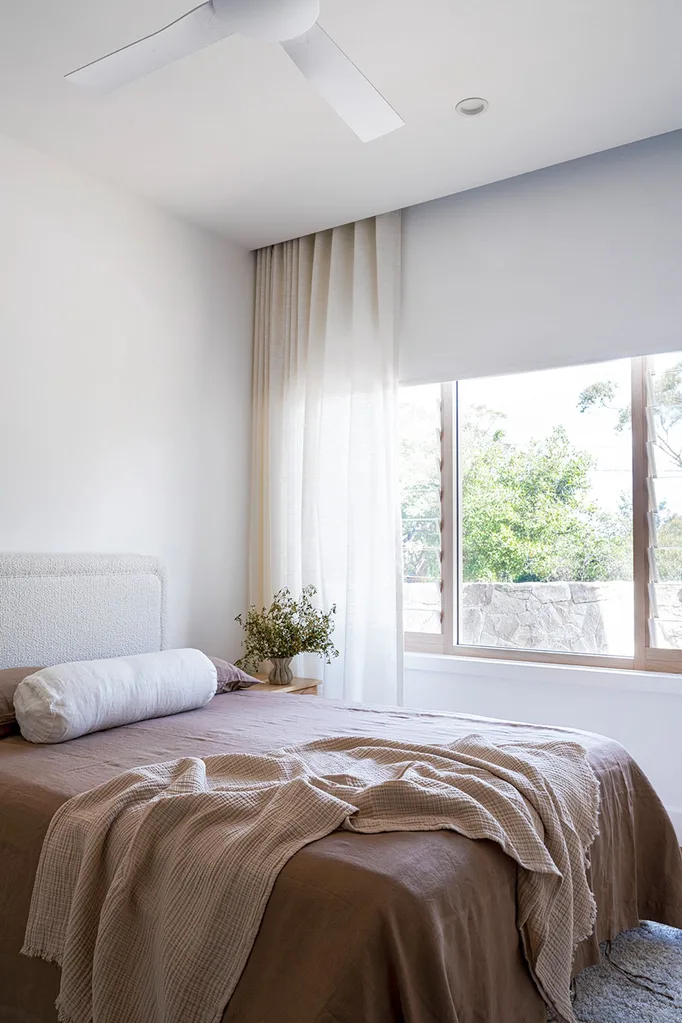
SHOP THE LOOK
The ensuite also features cabinetry from Loughlin Furniture and tiles from Tile Cloud. Bath towels from Papaya and Frama shampoo and conditioner from Oliver Thom add a decorative flourish.
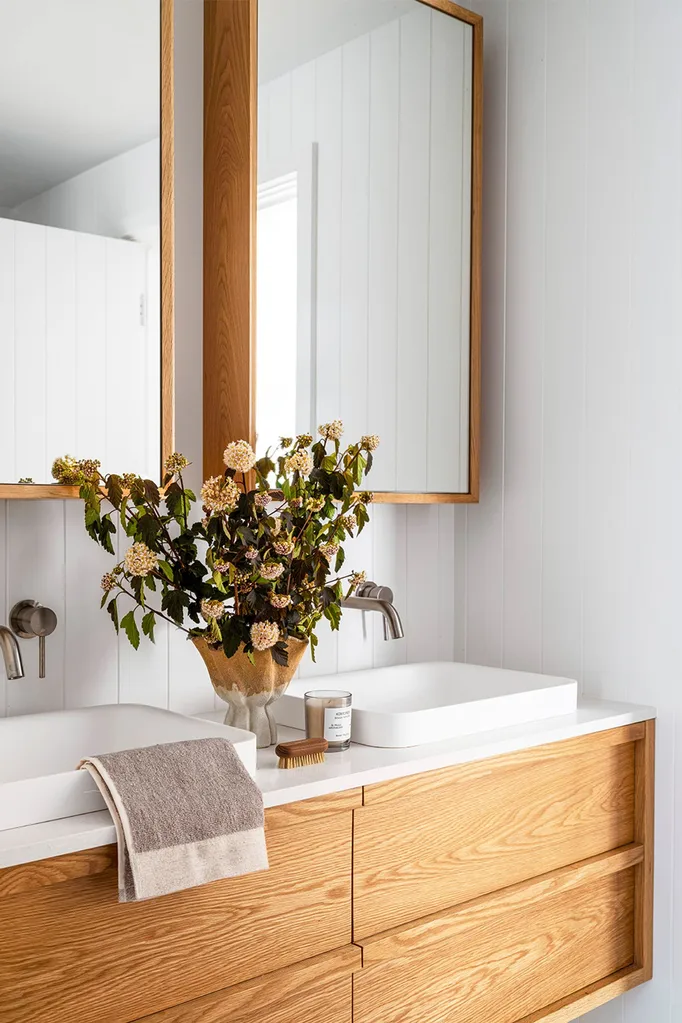
“Not only is our home functional, but it’s so damn pretty”
Megan, homeowner.

The deck has glorious views that Megan was loathe to block but, with a western-facing aspect, the amount of sunlight that streamed through was impractical. She used Wynstan cable guide awnings in ‘Outlook Mode’ fabric in Greystone for protection from the coastal wind and sun, while still allowing the seaside vistas to shine through.
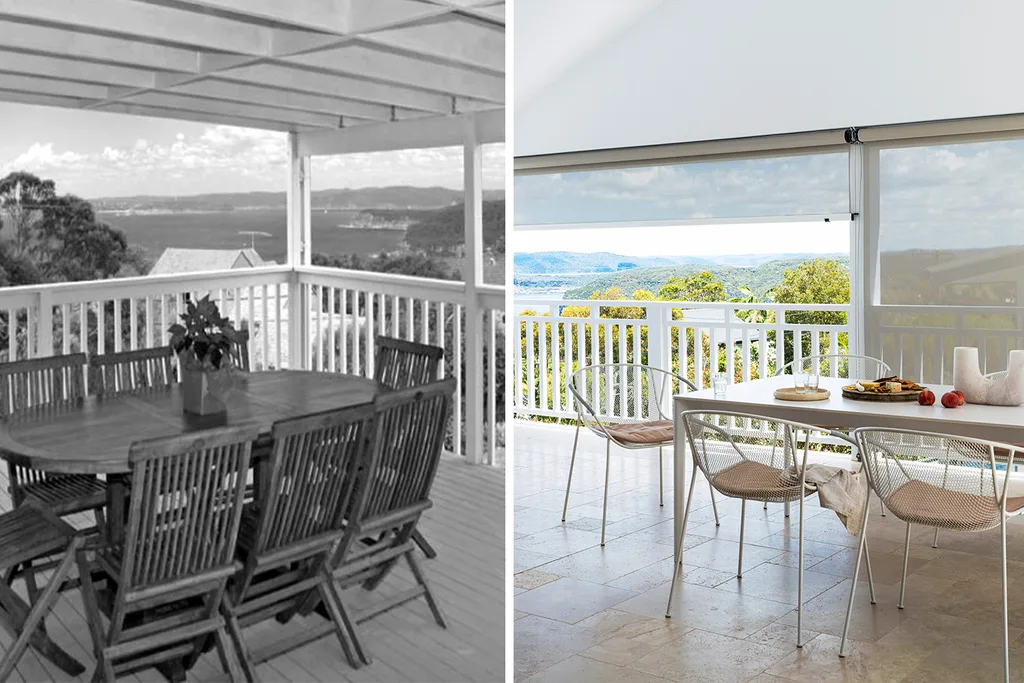
“The blinds protect from the harsh afternoon sun without make you feel locked in”
Megan
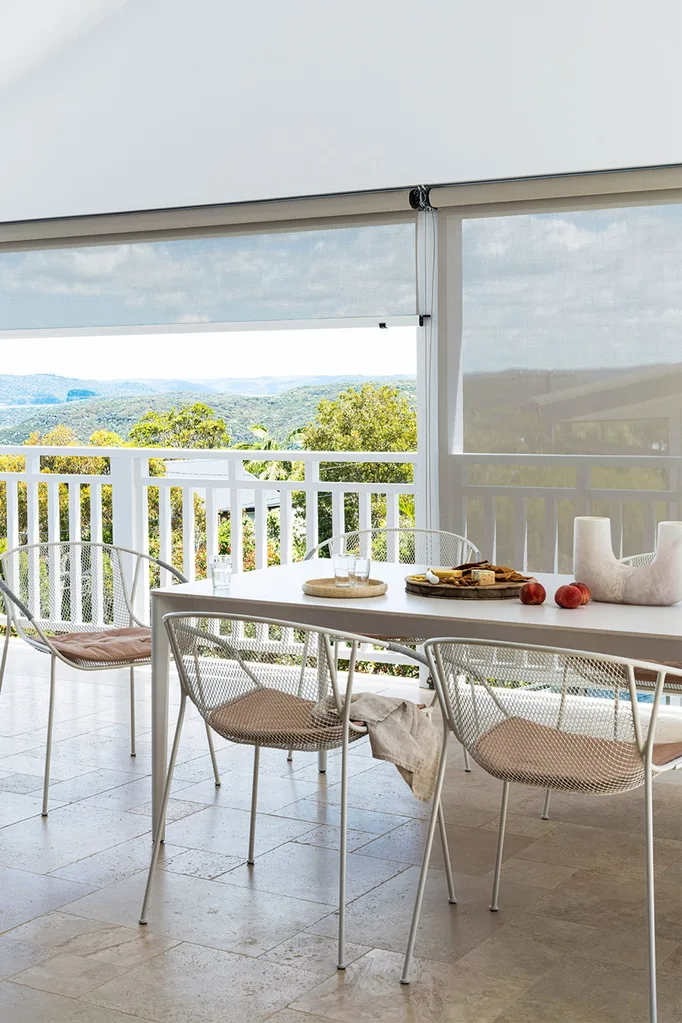

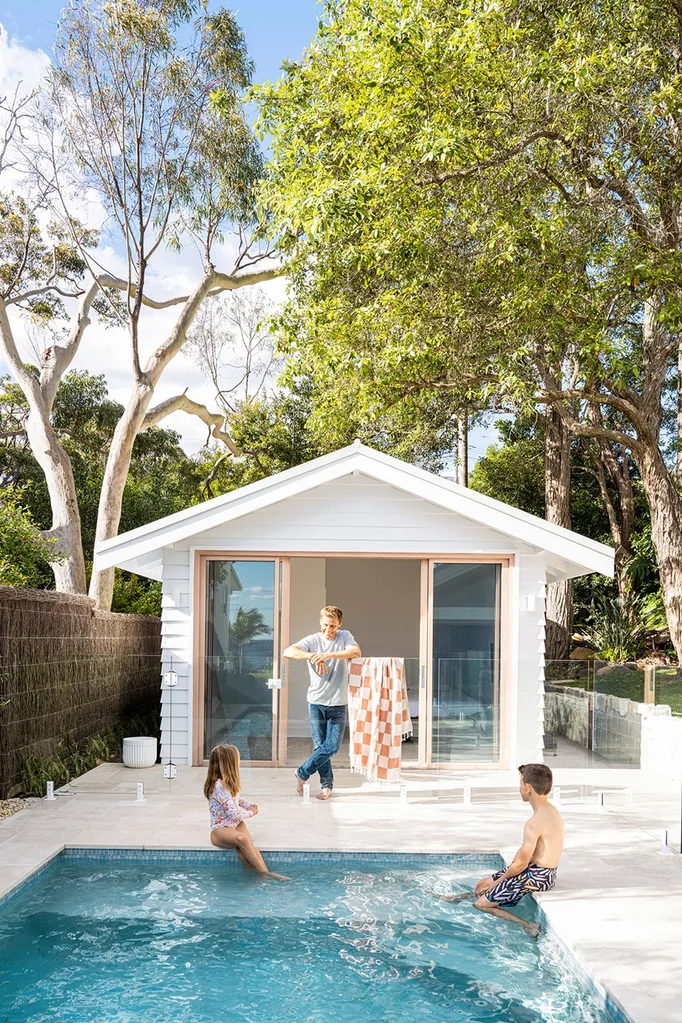
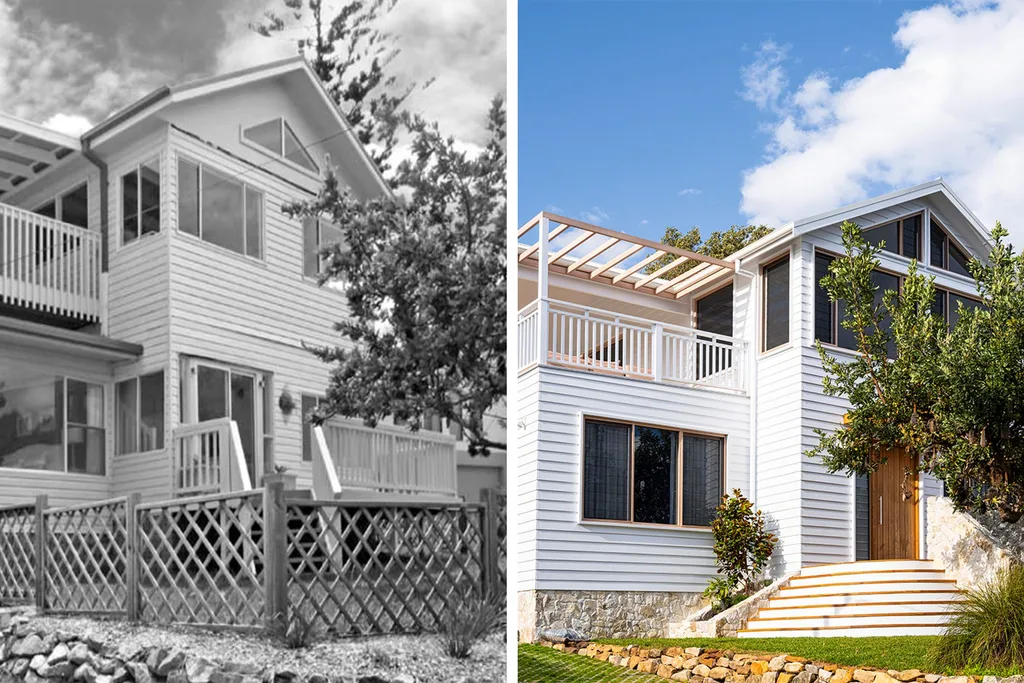
SOURCE BOOK
Architecture: Fabric Architecture Studio, fabricarchitecture.com.au
Interior design: The Beholder Styling + Design, thebeholder.com.au
Builder: BBM Constructions, bbmconstructions.com
