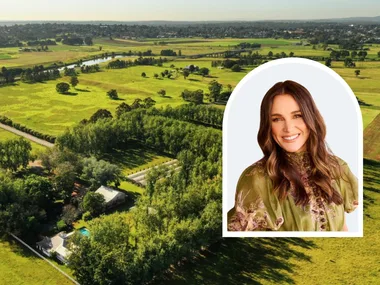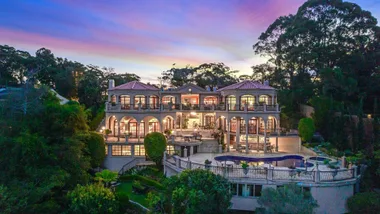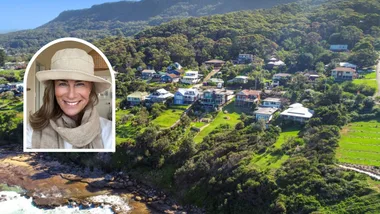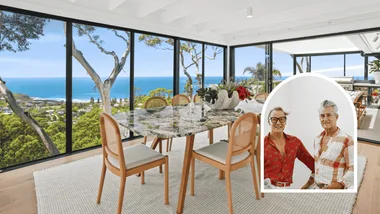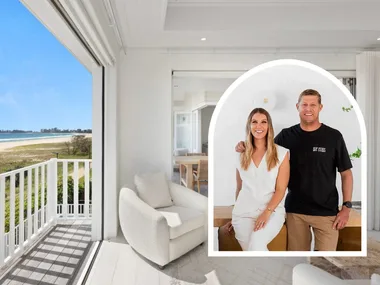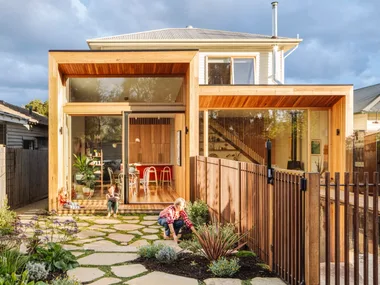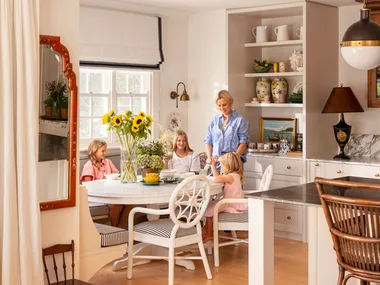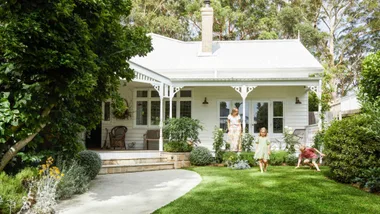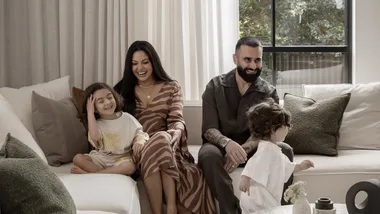This property is both calm and thoughtful, much like the beautiful artworks homeowner and artist Sylvia McEvan has been creating for more than 20 years.
When Sylvia and her husband Ian bought this semi-detached cottage in 2012, it was the proximity to their daughter Danielle – who then lived just 500 metres away – as well as the surrounding reserves boasting views to the Pacific Ocean, Sydney skyline and Blue Mountains beyond that first captured their hearts. “It just blew us away,” recalls Sylvia. The pair, who had recently moved across from Canberra, were in search of a home that was spacious enough to accommodate visiting family members, but also easy enough to lock up and walk away from if they were to head off on holiday. “As we now have the freedom to travel a lot more, we really enjoy the low maintenance that our home affords us,” explains Sylvia. Unsurprisingly, they were also drawn to its roomy, light-filled rooms. “The most critical feature was a suitable studio space, and enough wall space to hang my paintings,” she adds.
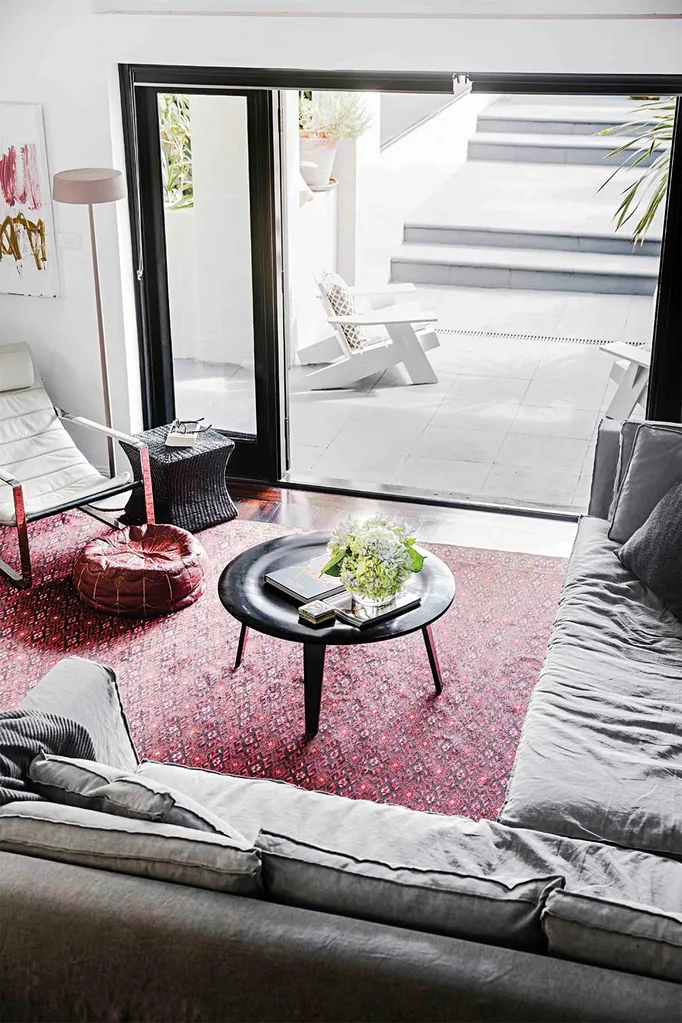
“It was important for our house to have a sense of space – the rooms needed to feel comfortable and relaxed and to seamlessly connect”
Sylvia, Homeowner
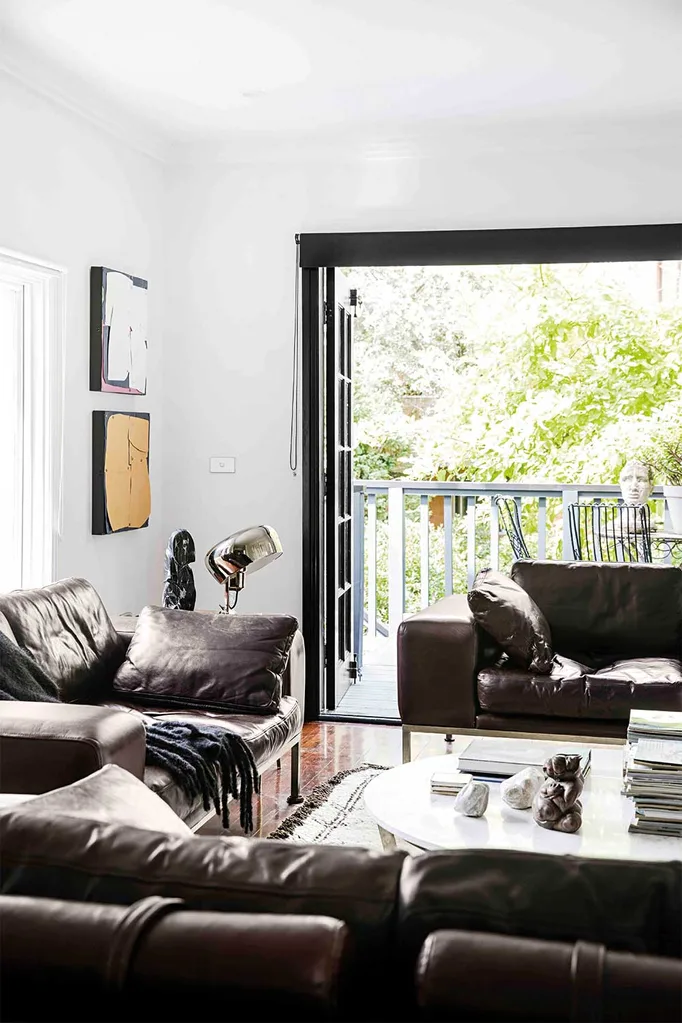
The couple opened up walls to create a formal living and dining space adjacent to the kitchen, which Sylvia says is the heart of the house. “People will always gravitate to it when we are entertaining – generally because I am still cooking!” she says. They also sanded and stained the floorboards downstairs, and laid new grey carpet upstairs. The garden was given an overhaul and a new terrace and plantings added, with the total renovation taking about a year.
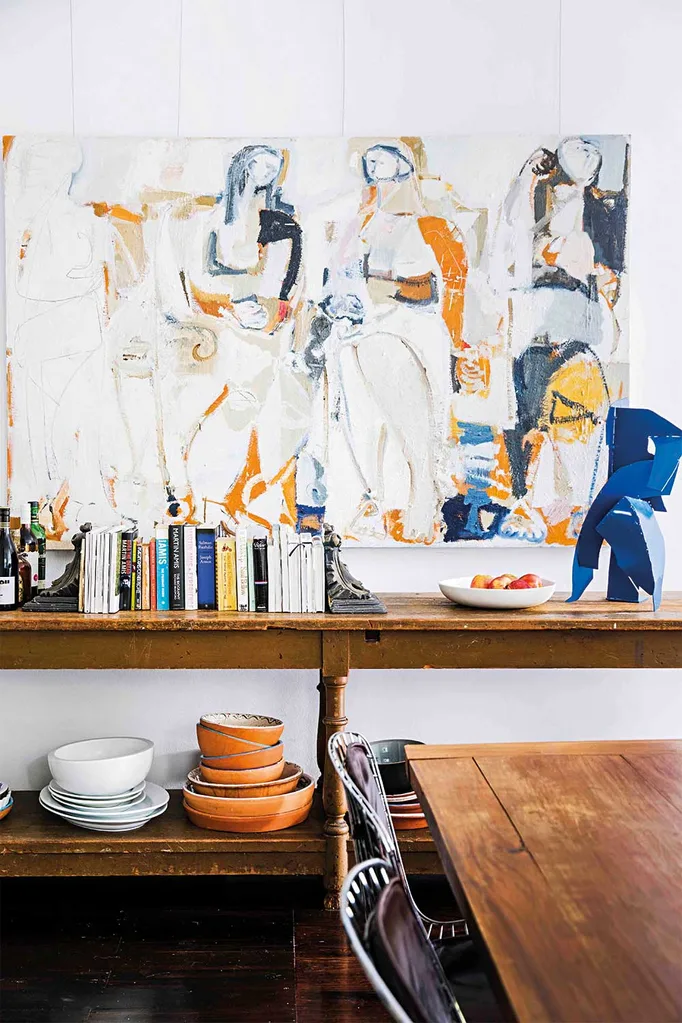
“In a way my design approach is a balance between creating a comfortable home and enough of a blank canvas to hang my art,” says Sylvia, who also used an eclectic collection of rugs to inject warmth throughout the interior of the house. “My instinct has always been to create a home that is calm, welcoming and contemporary, not too fussy or over-designed. But I do naturally lean towards clean lines and solid colour blocking, a lot like my art.”
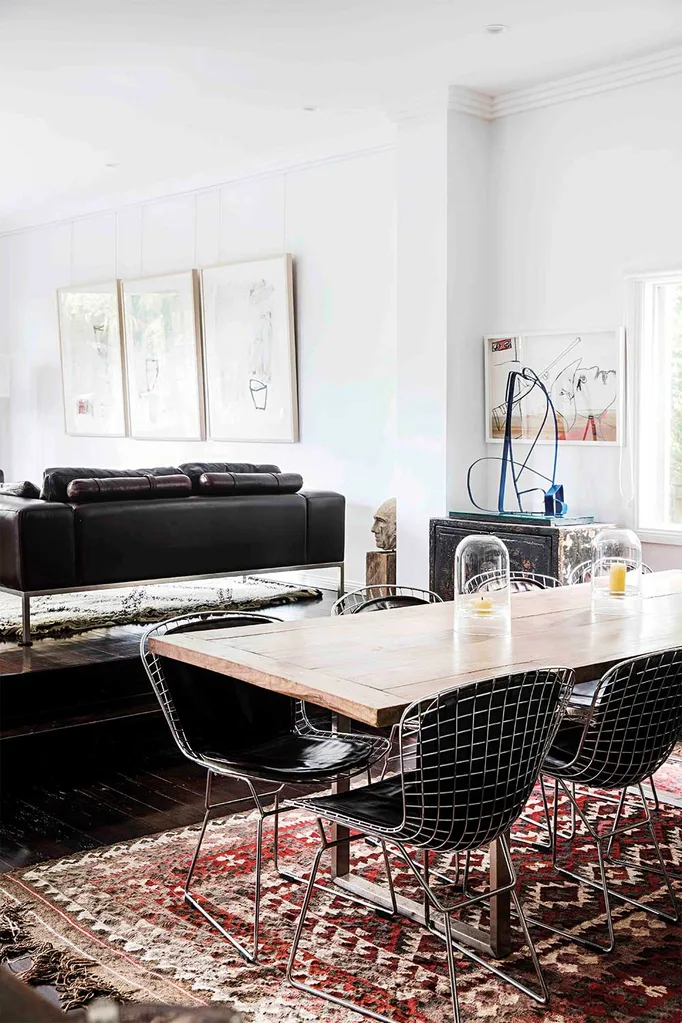
Dining room
“We enjoy lovely family meals here when we want to linger a little longer over a meal,” Sylvia says of the space, which is watched over by a Sidney Nolan lithograph that hangs behind a Sylvia McEwan sculpture. The table, which seats 10, is made from old mahogany doors that have been fitted with custom stainless-steel legs. The chairs, inspired by a Harry Bertoia design, continue the subtly industrial feel. An antique three-metre long milliner’s table, which the couple picked up in Avignon, France, is home to a collection of cookbooks and ceramics, as well as a blue sculpture by Sylvia – ‘Blue Female Figure’ (2011). The artwork above, also by Sylvia, is from The Conversation Series 1.
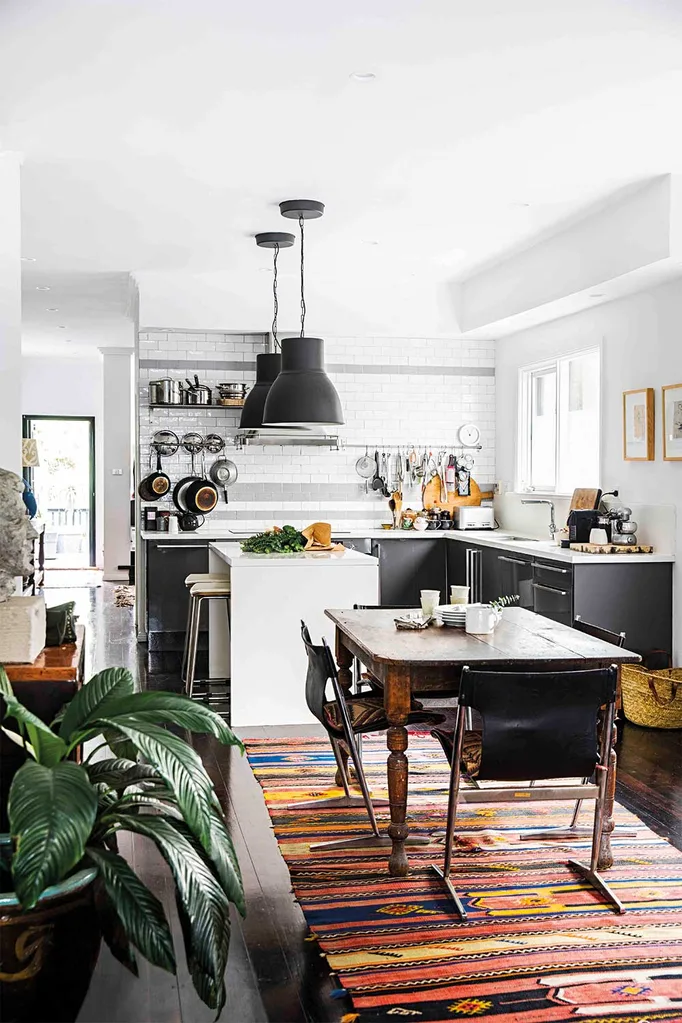
Kitchen
“The kitchen was one of the biggest focuses for the renovation,” says Sylvia. “I wanted it to be the heart of the house.” She changed its configuration to create a feature wall that houses the oven and exhaust fan. The subway tiles – try Johnson Tiles 300 x 100mm in Grey Gloss from Bunnings for similar – create an understated industrial vibe, as do the Ikea pendants. “Although I wanted a contemporary kitchen, I did try to include details and elements of the past, so that it sat well within the older-style home,” explains Sylvia. Ikea kitchen rails leave the cooking tools on show. The table was originally bought and used in Sylvia’s studio, however she decided it was too interesting not to be within the home. The chairs were a vintage find by her son-in-law, and the rug is from Tigmi Trading.
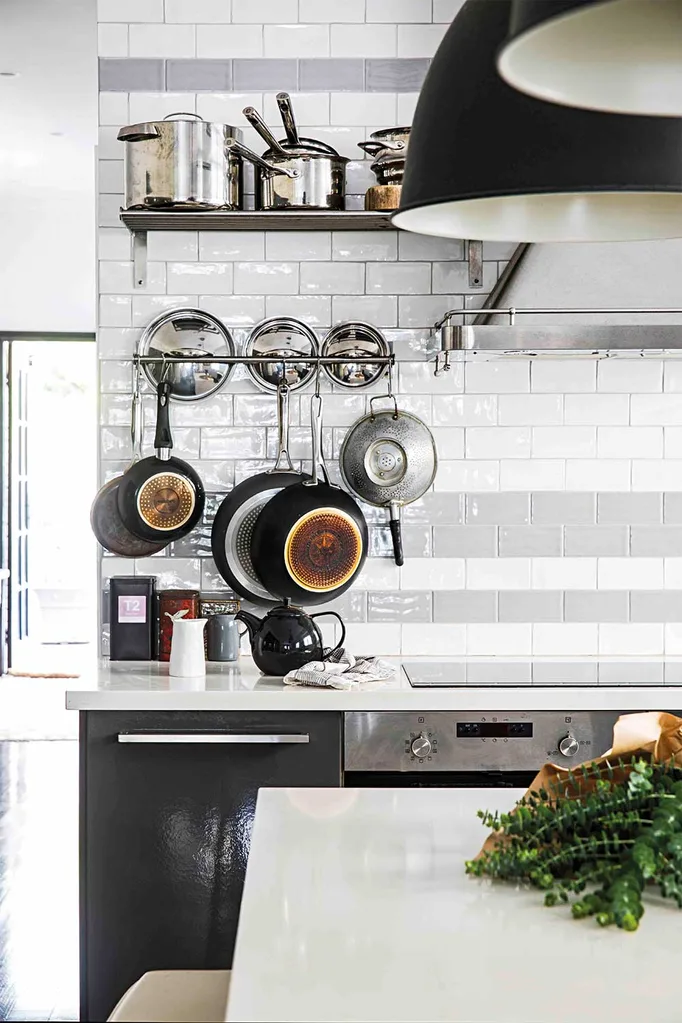
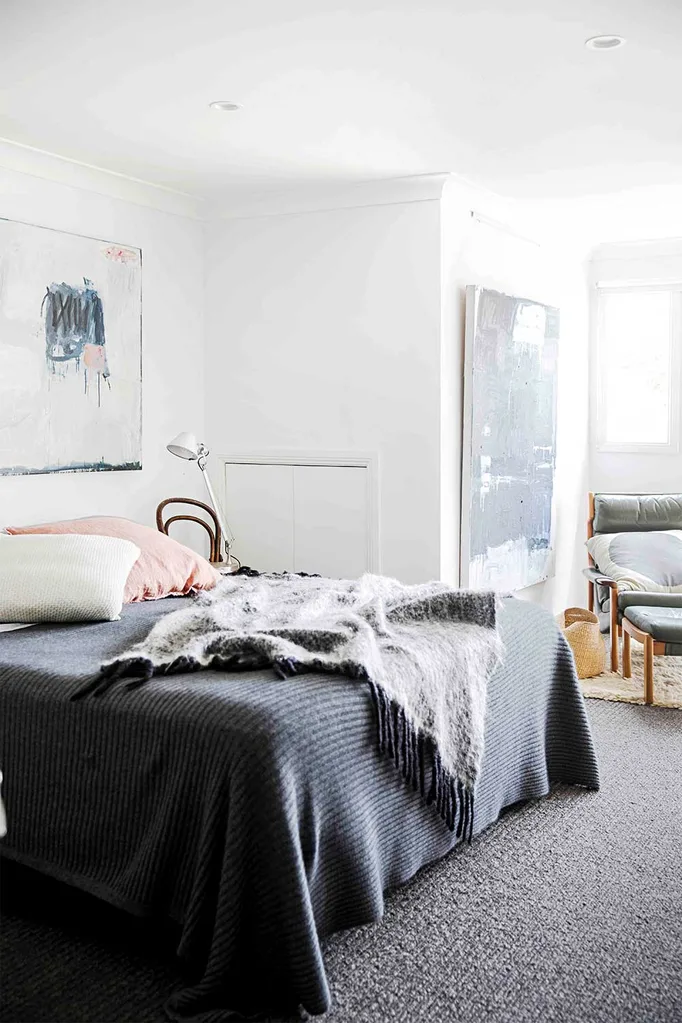
Main bedroom
Ian and Sylvia’s bedroom was refreshed with a coat of paint and new carpet. “It’s a large, airy space, which is lovely for a bedroom and the bonus is I can also store some of my canvases on an unused wall,” says Sylvia. Her artwork above the bed, which is dressed in linen and an angora blanket from The Designory, is titled ‘Making A Mark No. 16.’ A delightful corner features an original Tessa lounge chair found by the couple’s son-in-law. The nearby Sylvia McEwan artwork is titled ‘Blue Abstract No 1’.
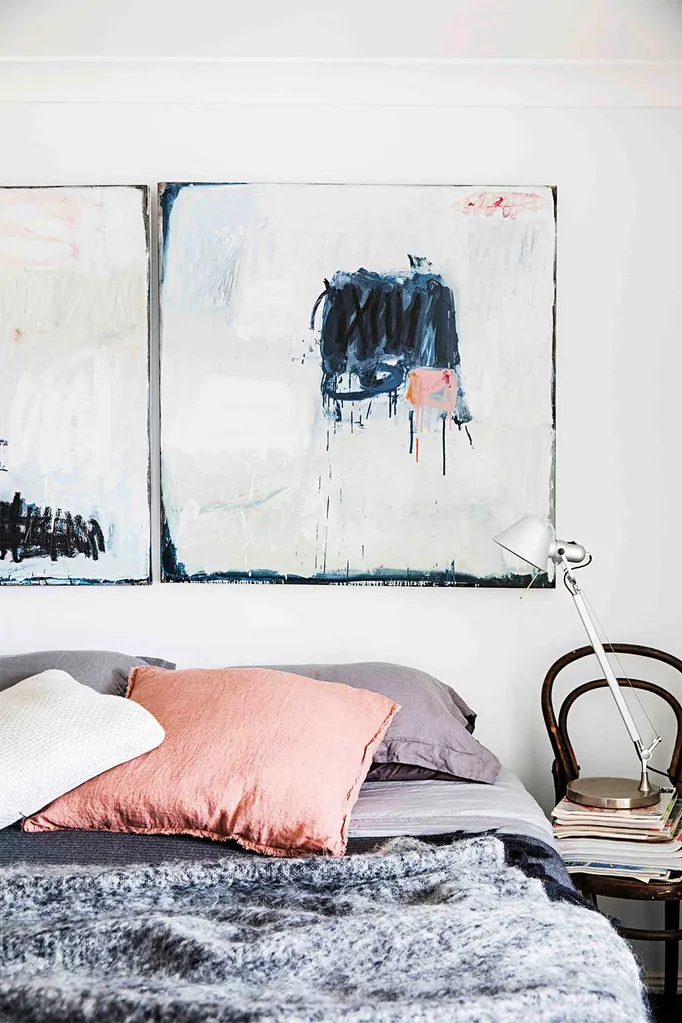
Bathroom
The couple updated the tapware, cabinetry and bathroom fixtures, but retained the existing floor-to-ceiling terrazzo wall tiles in the bathroom. “We had to make some decisions as to how we could modernise without a total refit,” explains Sylvia. Try the Parisi ‘Evo’ wall-mounted Twin Sahara Finish vanity with ceramic top from Domayne for a similar cabinet.
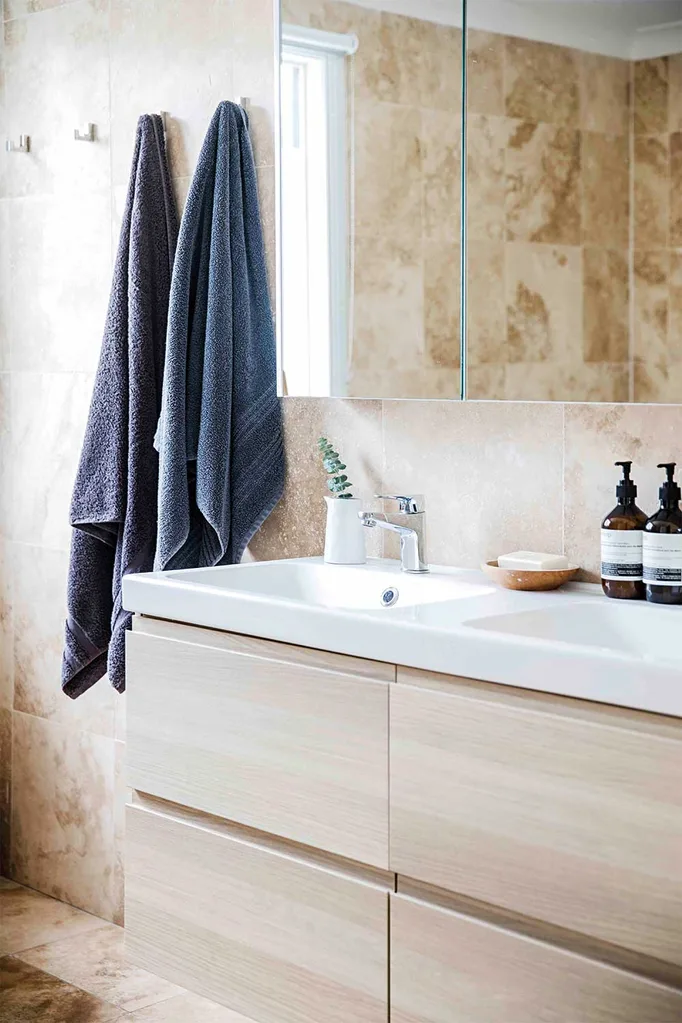
Studio
Tucked at one end of the first floor, Sylvia’s studio feels separate from the rest of the living quarters and is filled with the tools of her trade. The bright, light space is where she creates her beautifully textured works, filled with interest and colour.

Courtyard
The garden had been neglected so it had to be stripped bare to make it useable for Sylvia and Ian – the couple managed to keep two established trees and planted climbing jasmine and screening hedges of lilly pilly. They also terraced, stepped and paved the area to create a great additional entertaining space. “When the weather permits, we love to sit outside,” says Sylvia (pictured below). An outdoor setting dressed in a linen tablecloth sourced from Our Corner Store in Bangalow creates an invitation to stay a while.

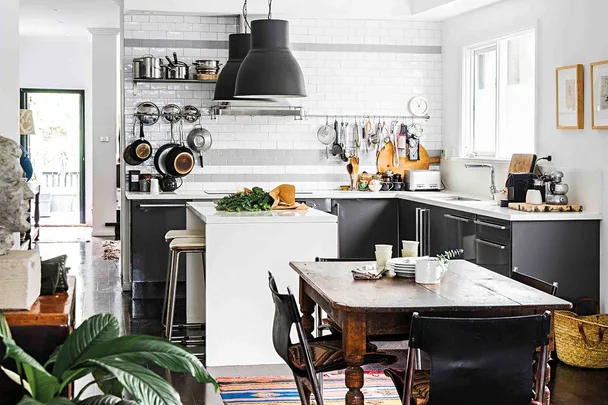 Chris Warnes
Chris Warnes
