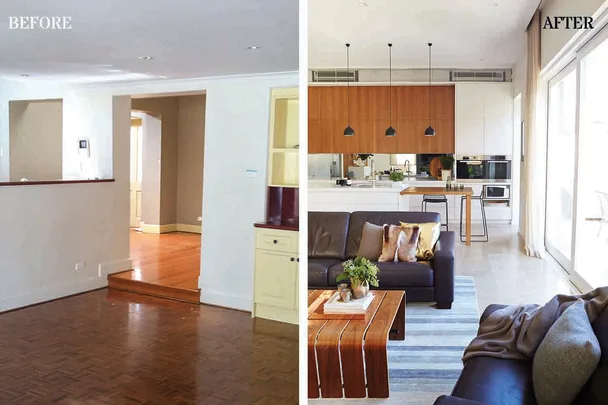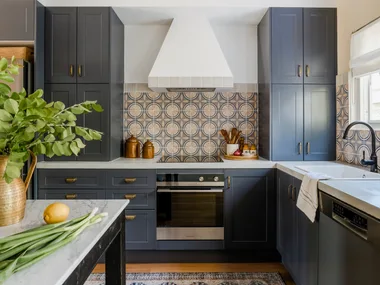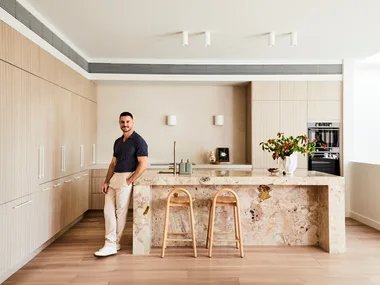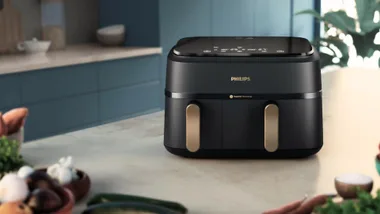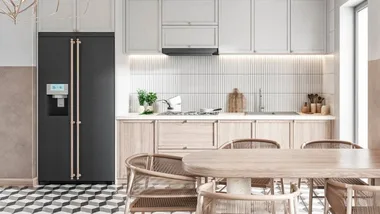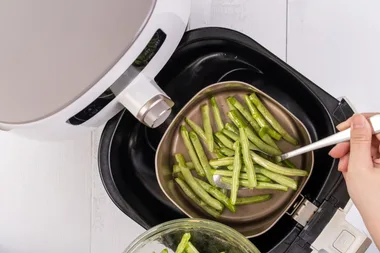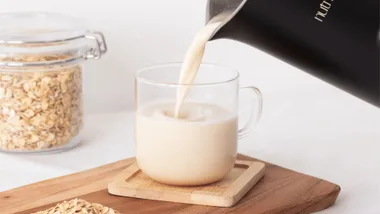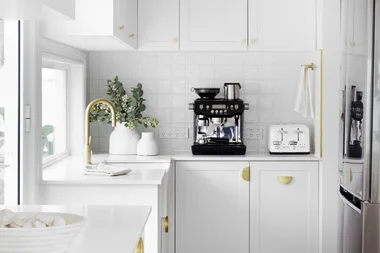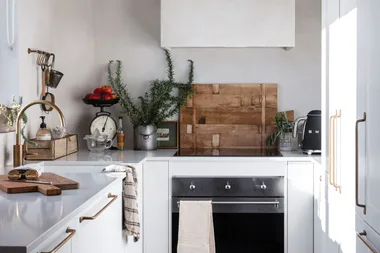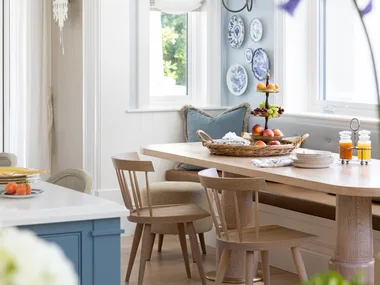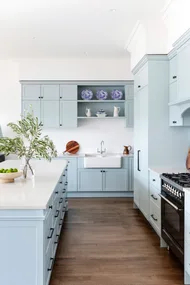Blackbutt brings a new level of warmth and cohesiveness to this combined kitchen and living room.
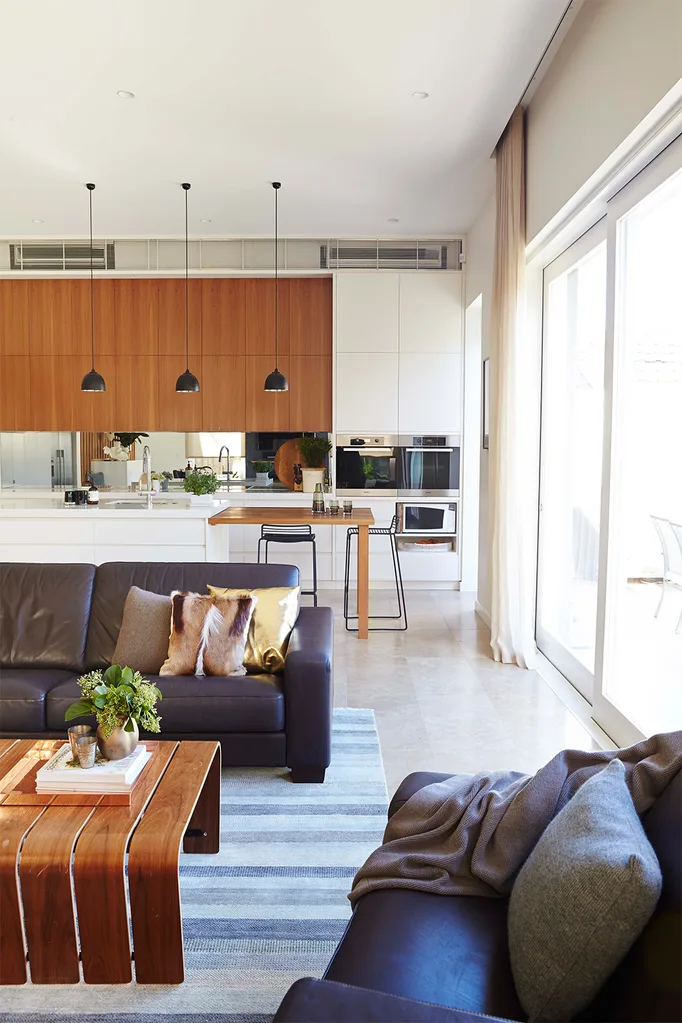
Materials
The redesigned kitchen and living area is defined by coherent finishes. The 2-pac cabinetry, built by B2 Construction, is dressed in the same Dulux Vivid White as the walls, while the overhead kitchen cupboards sport a smart blackbutt veneer to match the timber island bench extension. Honed travertine ‘Pompeii’ floor tiles from Marble & Ceramic Corp tie the whole space together.
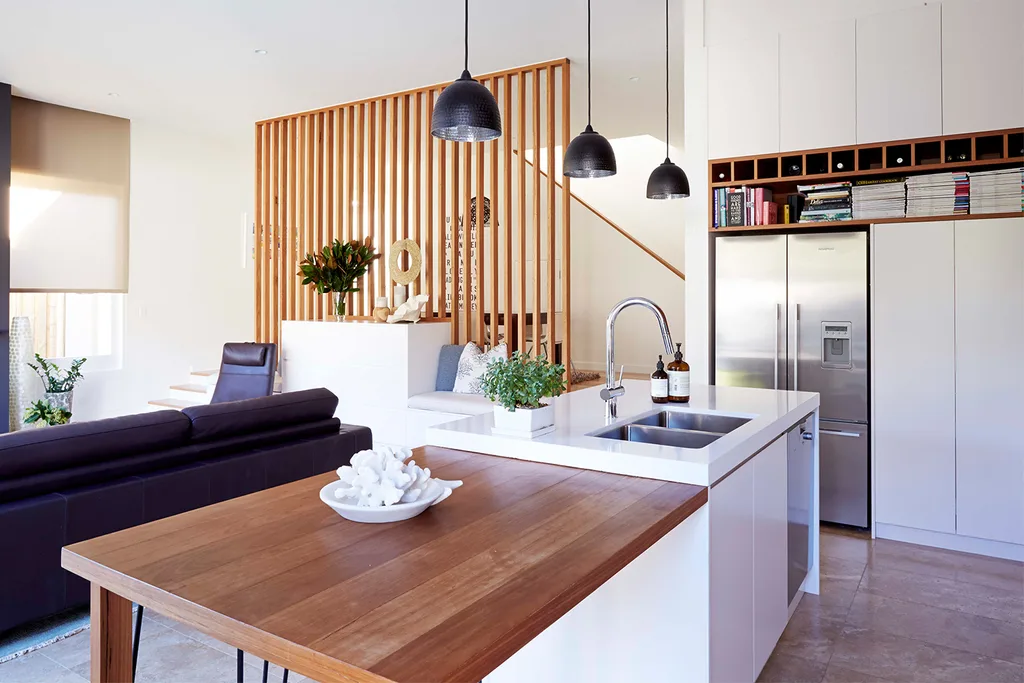
Storage
Designer Melissa Bonney of The Design Hunter utilised every pocket of space to ensure ample storage. Built above the Fisher & Paykel fridge/freezer, custom shelves in blackbutt timber are ideal for storing wine and cookbooks.
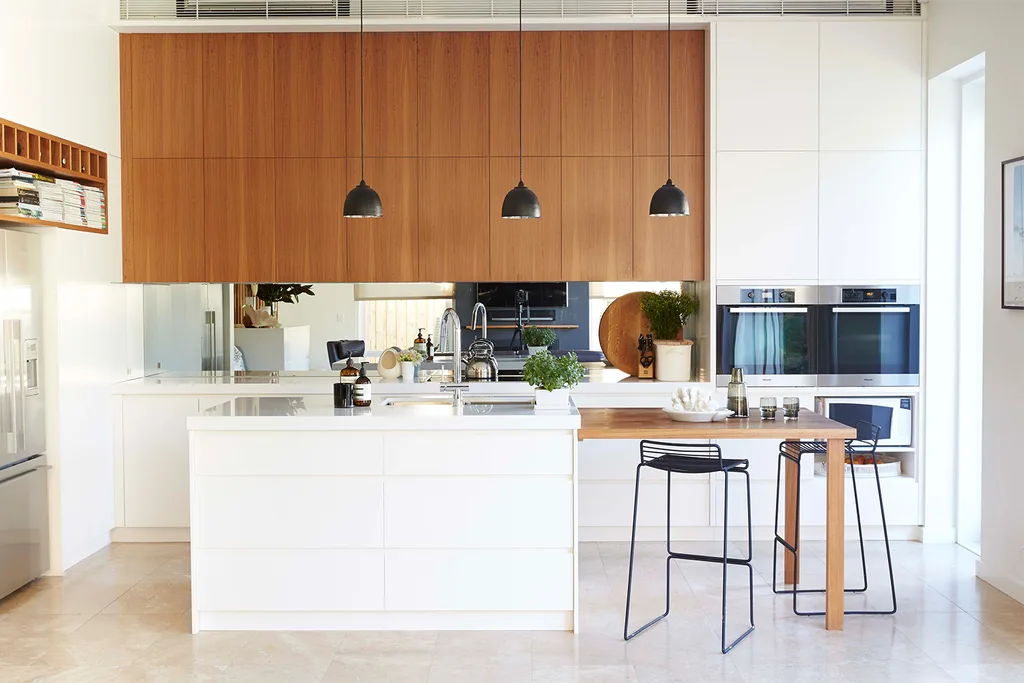
Innovations
One of the island drawers facing the living area has a secret function. Sockets enclosed at the back charges mobile phones, laptops and Ipods. The above-counter lights are equally inspired: an electrician converted bowls into shades, at a fraction of the price of similar pendants.
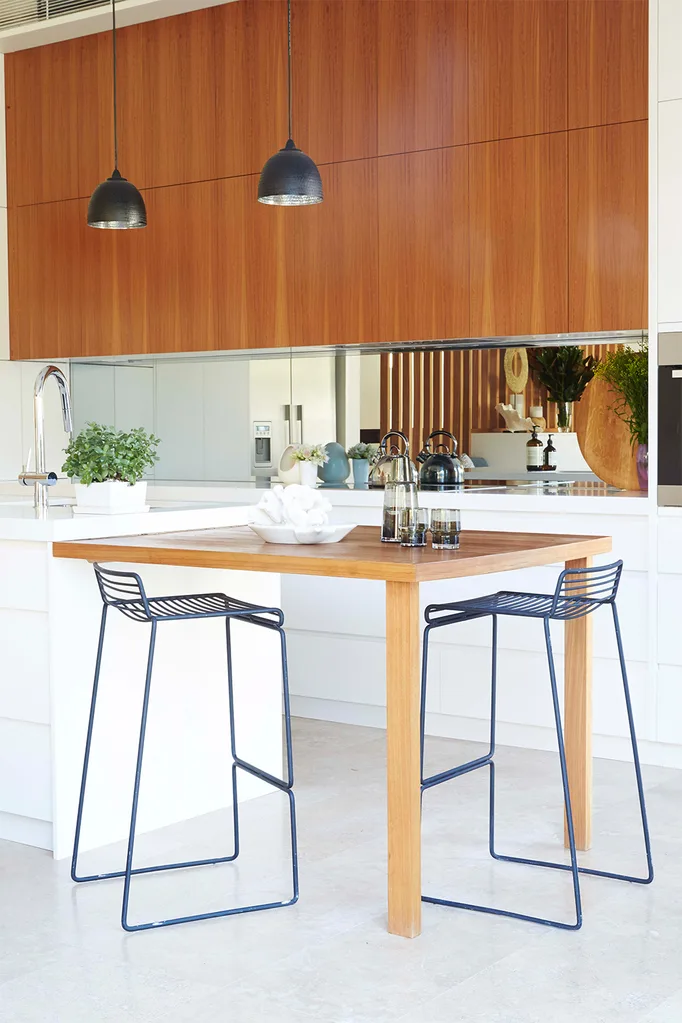
Multipurpose island
The neat timber bench that extends from the Caesarstone-topped island allows space for family members and visitors. The Afa ‘Flow’ double kitchen sink and Sussex ‘Scala’ pull-out sink mixer are both from Reece.
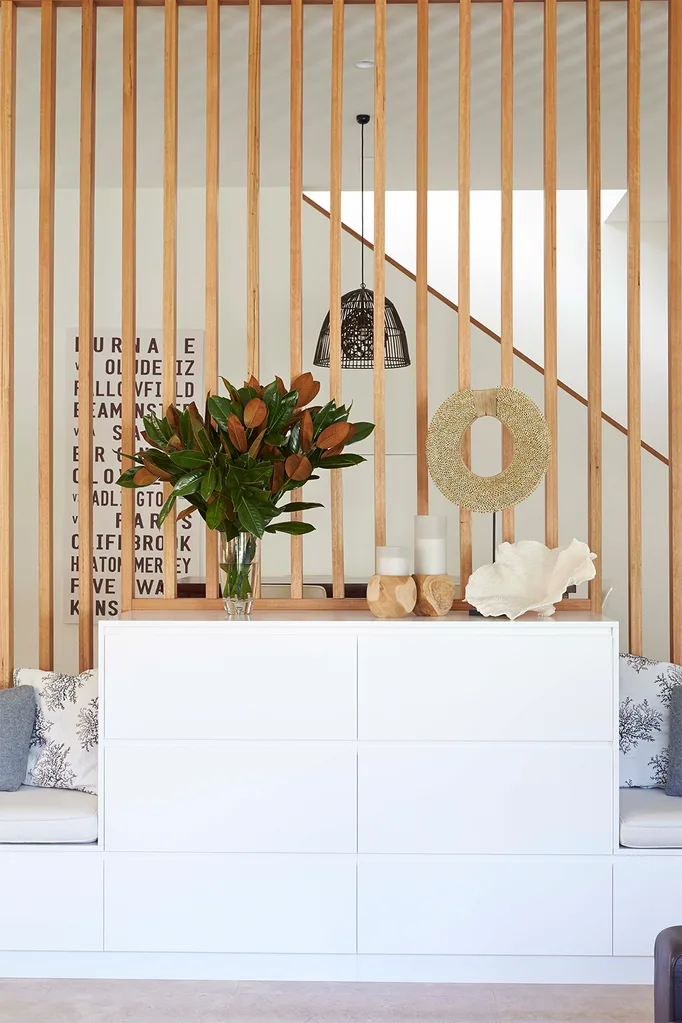
Divider
The blackbutt screen and custom storage unit (in Dulux Vivid White 2-pac to echo the kitchen cabinets) were designed to separate the living zone and dining area.
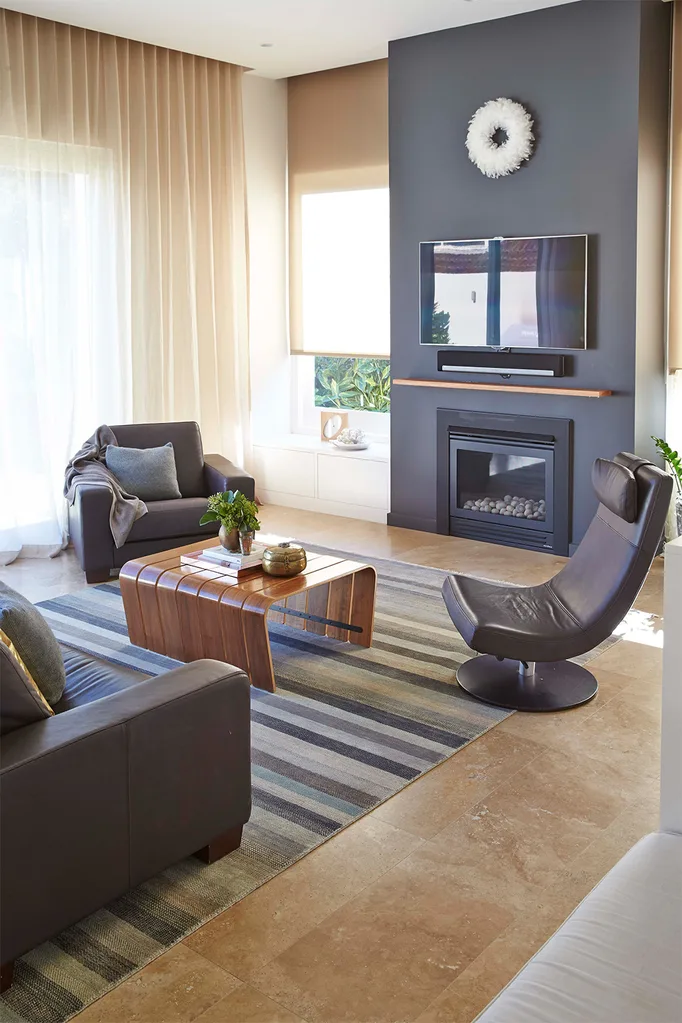
Living area palette
The subdued hues of a Bayliss rug tie in with ‘Rustic’ natural flax fabric from Marpaso Trading, used for the custom upholstery on the divider unit seats. The owners’ existing coffee table from Top 3 By Design marries happily with the timber finishes, with the dark leather and curved lines of an ‘Astro II’ chair from King Furniture adding a modern edge.
Source book
Brendon at B2 Construction 0404 154 431, b2construction.com.au.
The Design Hunter (02) 9369 3322, thedesignhunter.com.au.
