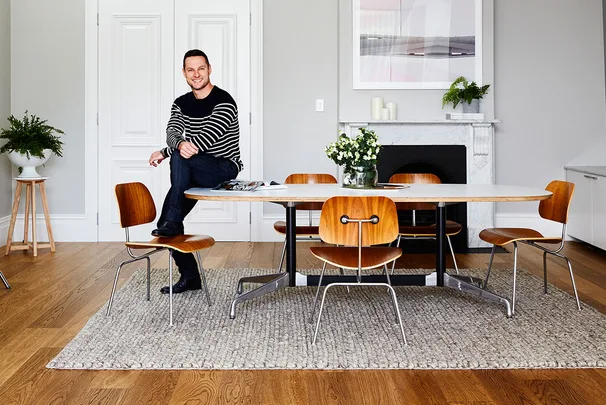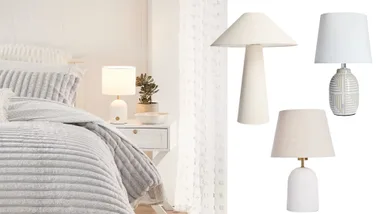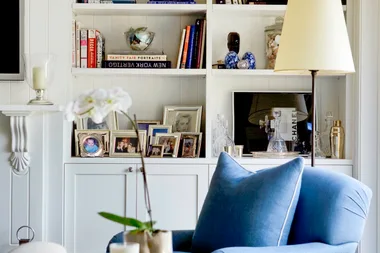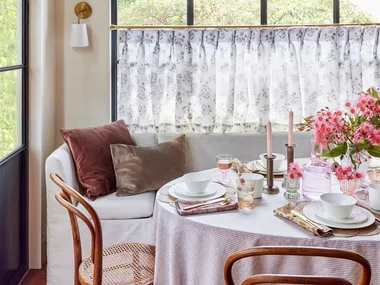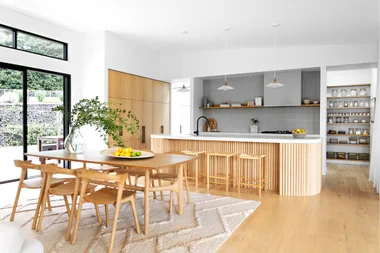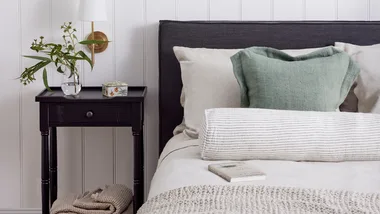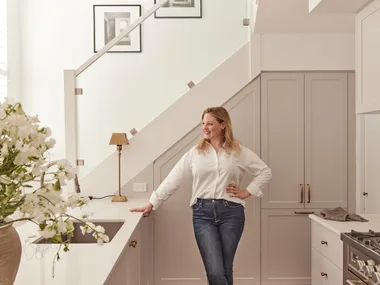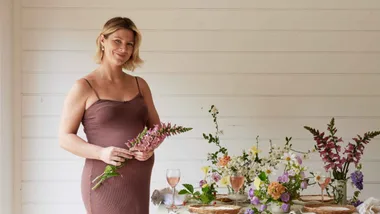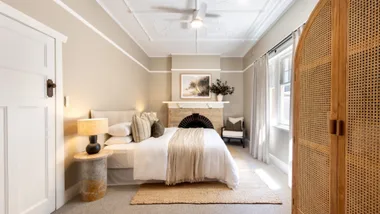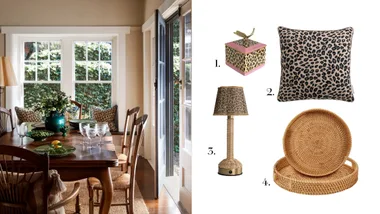“The more of one type of flooring you use, the larger the overall space will look, so consider using the same flooring throughout, particularly in open-plan layouts” ~ Darren Palmer, Carpet Court ambassador
1. Different spaces. Bathrooms, kitchens, living rooms and bedrooms all have different needs when it comes to flooring. Choose the right products for wet areas and high-mess areas like the kitchen. Also, consider factors like slip resistance in bathrooms or on the stairs, plus indoor versus outdoor slip ratings. Don’t forget light, including UV exposure and the visual effect of light reflected onto the flooring.
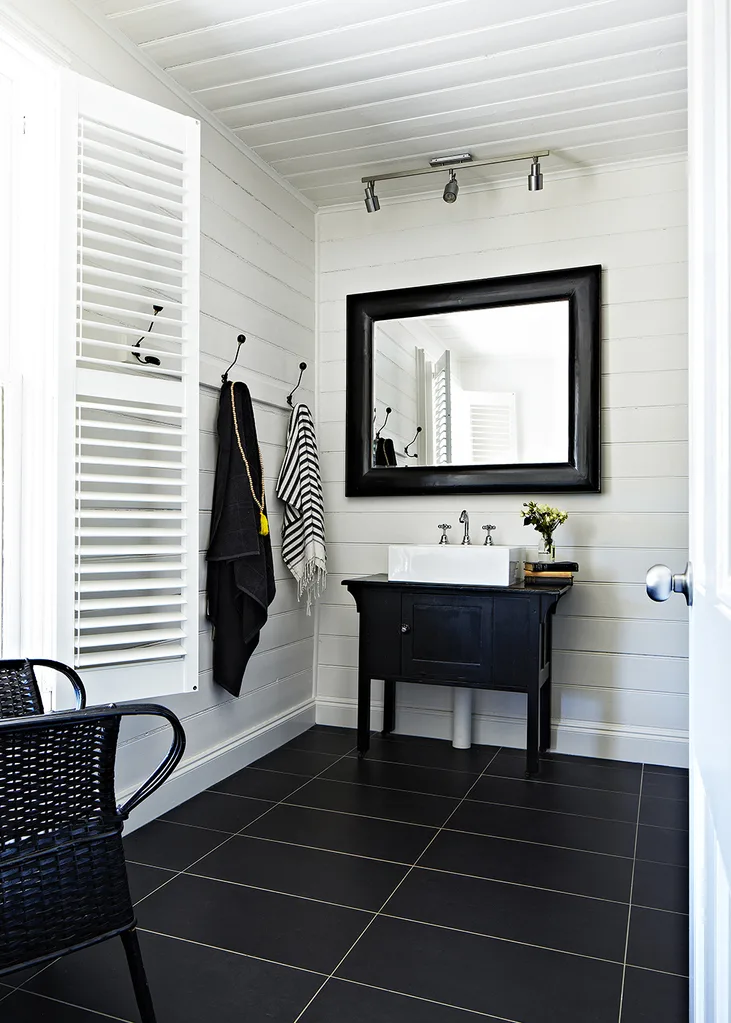
2. Factor in wear and tear. Will there be regular wear from high foot traffic? Will there be exposure to spills and stains, and if so, what are they?
3. Consider texture. What is going to give you the look and feel that you require in terms of textural interest? Remember texture and contrast add to the overall look of a space, though they need to work as part of the scheme.
4. Be practical in terms of cost. Consider the square metreage and cost per square metre, as well as the expected time frame for use. Does the flooring have to last two years or 20?
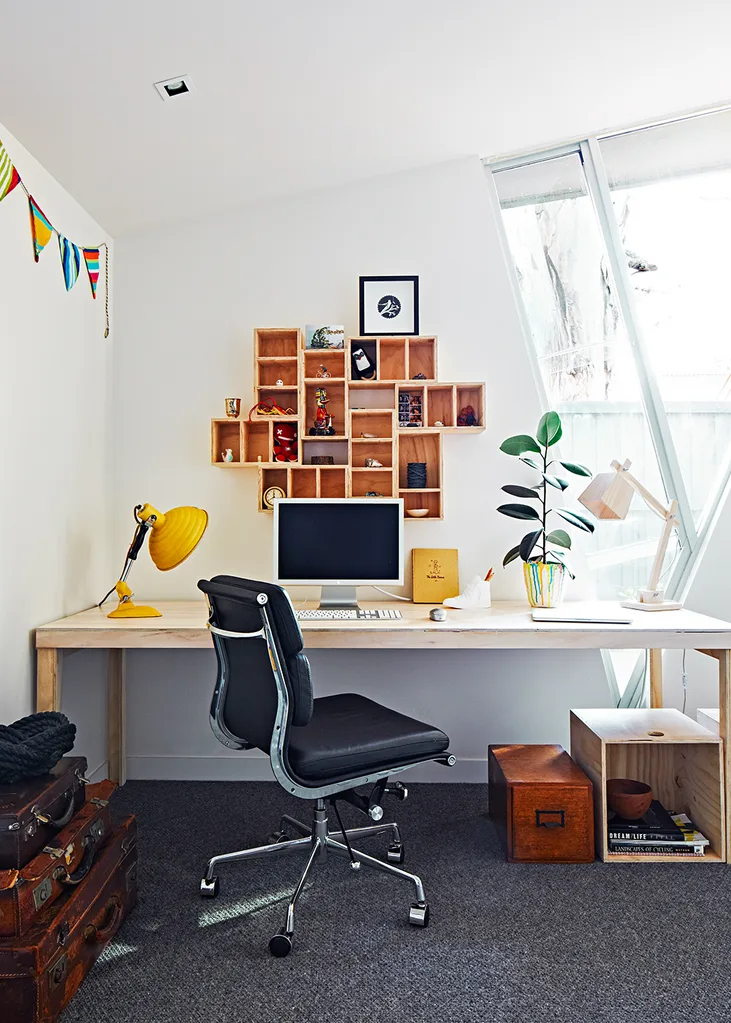
5. Be guided by your interior style. Gather together all of your finishes – paint swatches, wall coverings, window treatments, fabric samples, tiles, carpet and timber samples – to view them as a consistent palette. This allows you to see if there are any odd pieces or things that could be better, and whether the colour and texture of the flooring play into the overall palette. Also consider if the flooring adds to, or subtracts from, the overall desired mood of the home.

