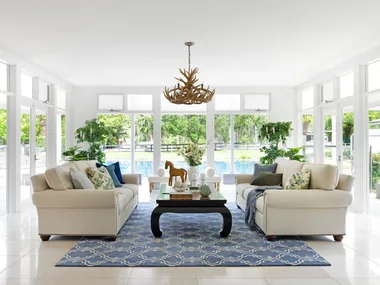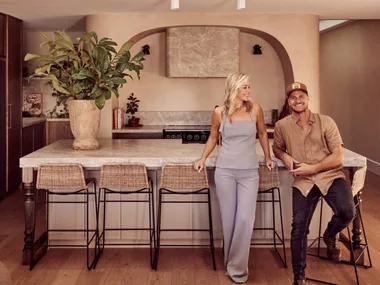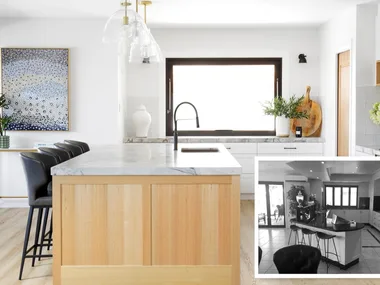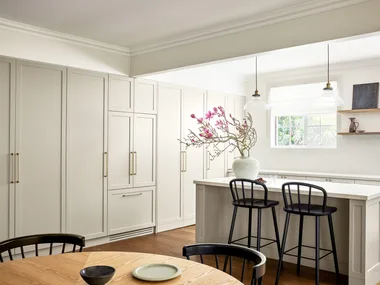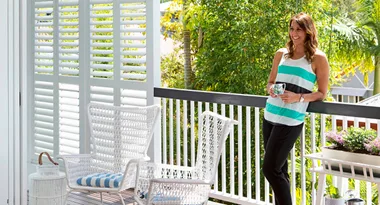Lara and Andrew, two graduate architects who side-stepped into carpentry apprenticeships teamed up with Greg Thornton Constructions to form The Tiny House Company – a business that specialises in the design and construction of compact dwellings. Cleverly designed, these tiny 7.5 by 2.4-metre homes make the most of the space and utilise smart storage and functional layouts. We take a look at one of their little creations.
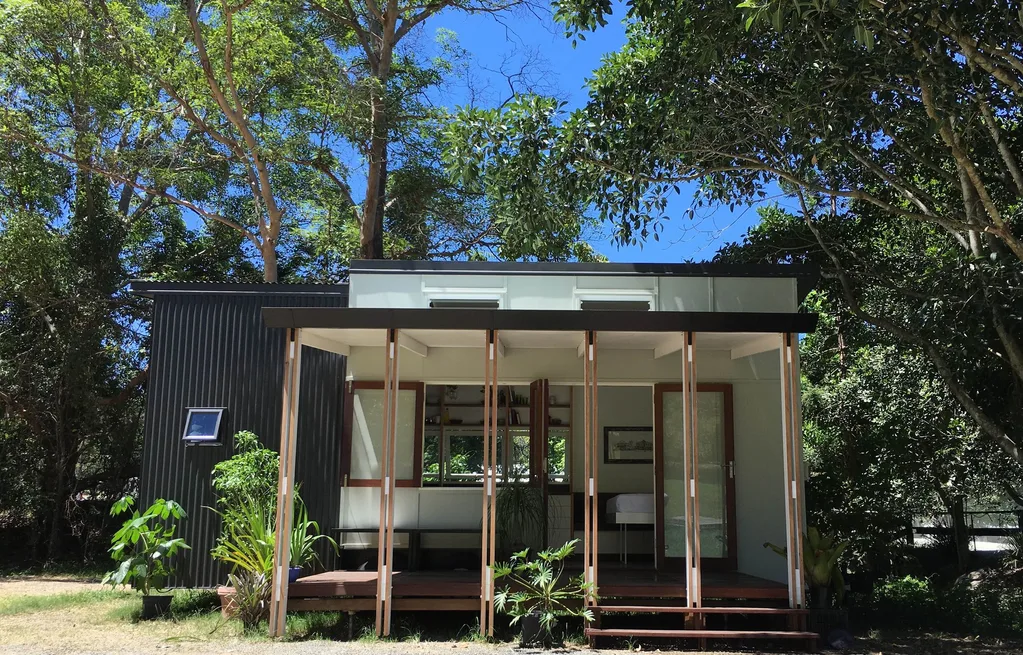
Being a narrow, confined space much attention was paid to the layout and the look. Clear sight lines, long views and high ceilings create a sense of space. The home was organised according to a structural grid which was important for good cross-ventilation. As all rooms are visible from the one area, it was important to establish clear patterns and aesthetic rhythms to order the space and make it feel neat and generously sized.
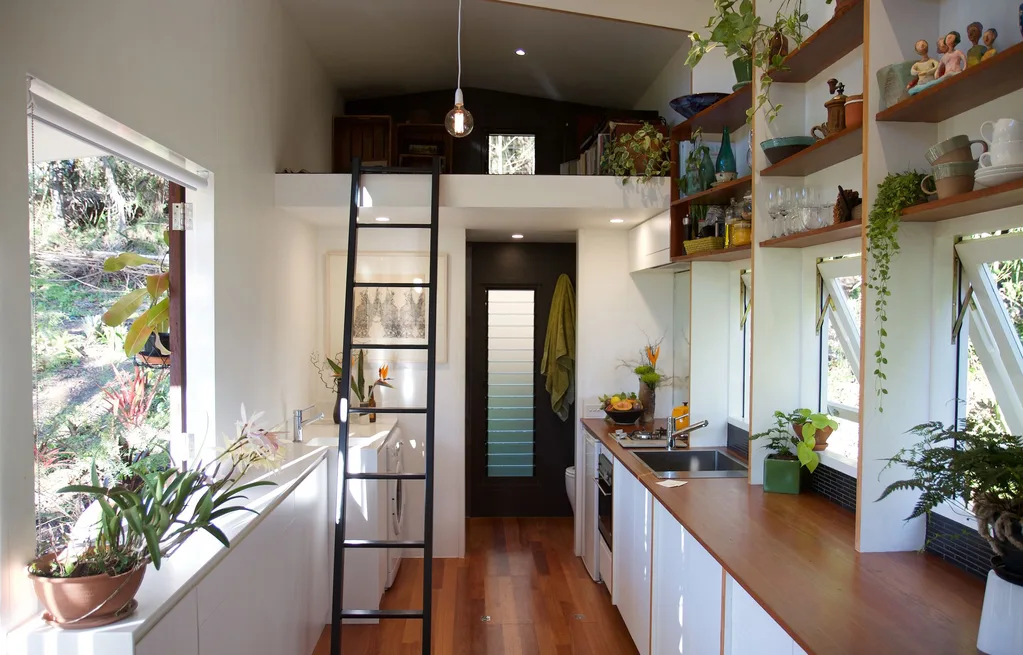
The house and deck are organised around a 900mm grid which dictates the placement of furnishings. High louvre windows cast light around the home, let the heat escape and also provide visual and spatial relief. Warm timber tones are contrasted with white walls to create clean lines that lead the eye into the distance.
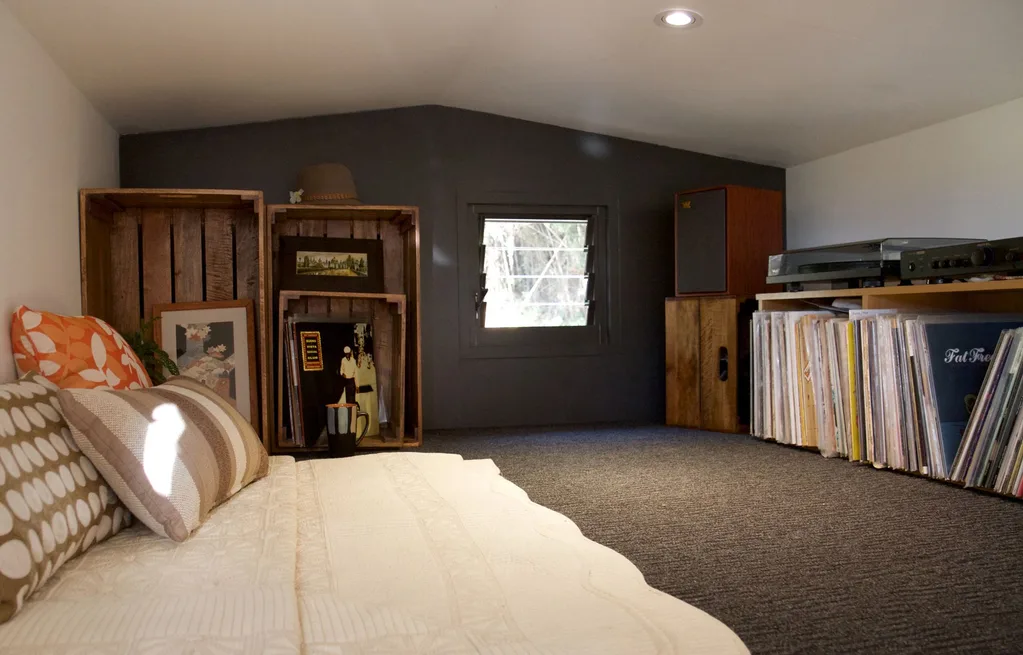
Areas are manipulated to have multiple uses such as the bed which is tucked away overhead during the day but can be lowered by a remote controlled hoist for night time. The lounge provides a spot to sit while the cabinetry provides much-needed storage.
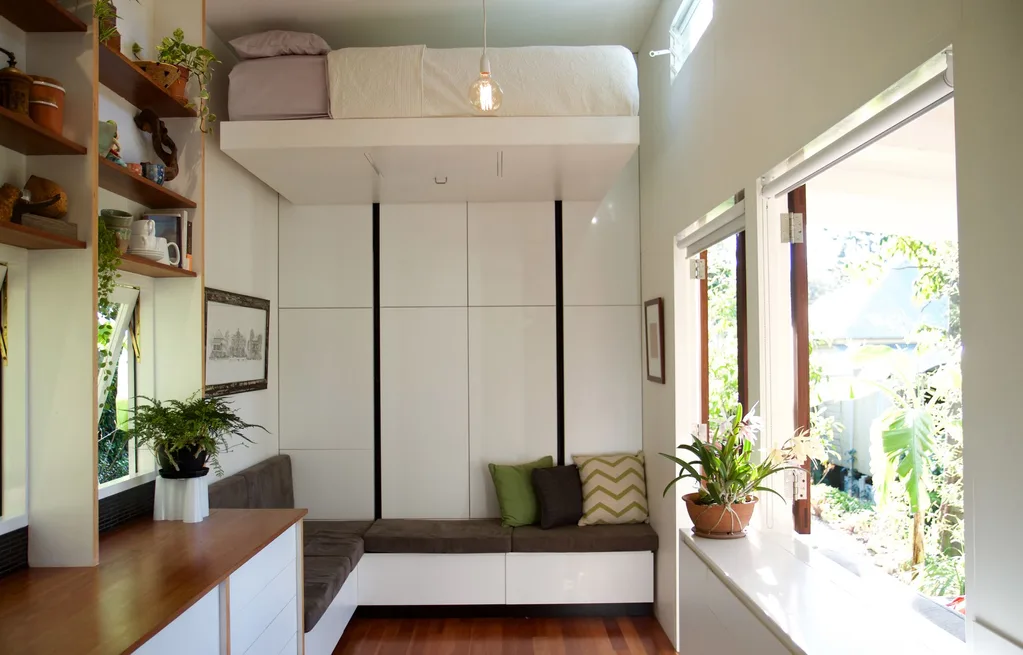
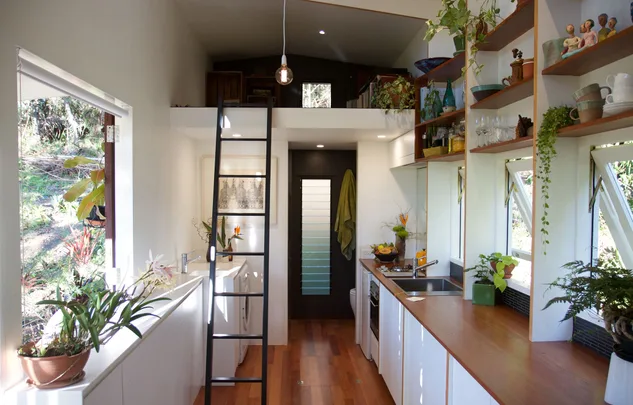 The Tiny House Company
The Tiny House Company
