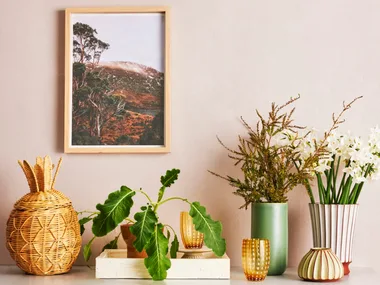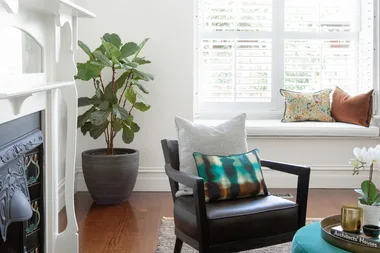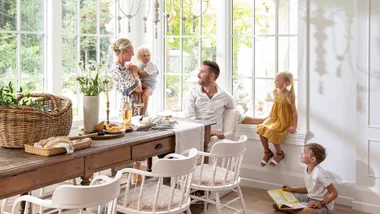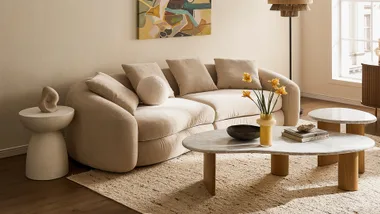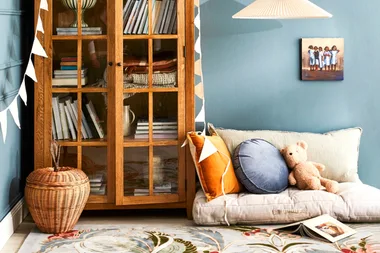Classic and sophisticated navy meets high-impact white in this functional U-shaped kitchen on Sydney’s northern beaches. However, pretty and practical wasn’t always the story – the original space had the cooktop squashed into a corner and the pantry in the hottest part of the house. With style inspiration defined as a refined, coastal, Hamptons look, interior architect Sally Rhys-Jones gave the room a complete remodel: a laundry was replaced by a butler’s pantry, the walls between the kitchen and dining area were demolished, and an existing window was extended and replaced with bi-folds that create a lovely airflow for the cook when at the stove.
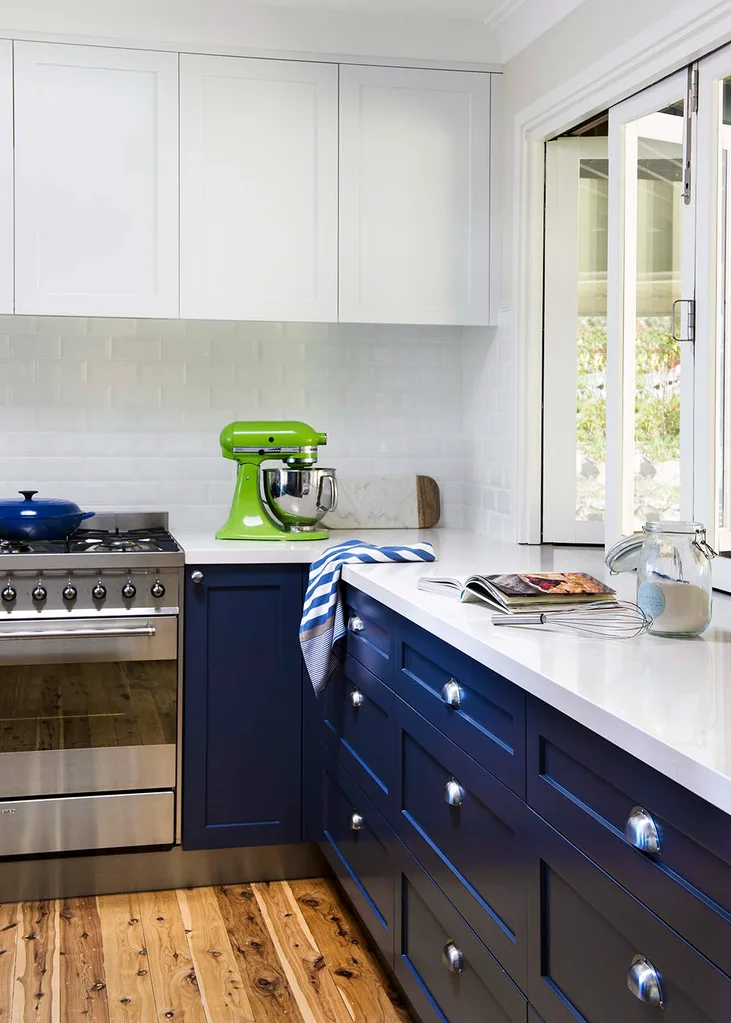
Navy panelled cabinets in Dulux Senate are combined with 40mm-deep Quantum Quartz benchtops in White Swirl from Central Coast Granite. Unlike natural stone, the engineered stone worktop won’t stain or mark easily, nor does it require much maintenance beyond regular wipe-downs. Bi-folds provide a link between the kitchen and outdoor entertaining area. The benchtop extends out beyond the line of the window, creating a servery and bar.
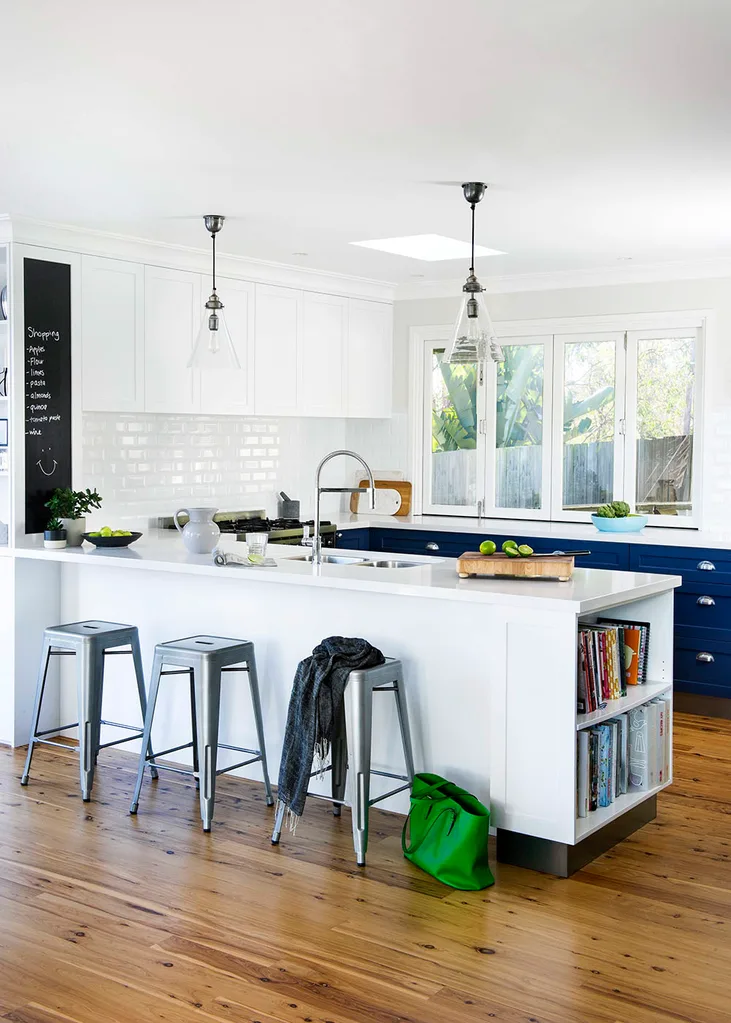
Natural light spills into the kitchen, lighting up the metallic finishes. A stainless-steel ‘Daintree’ undermount double sink and a ‘Teknobili Flag 96300’ mixer, sourced from Reece, are paired with elegant ‘Gadsden’ pendant lights from Emac & Lawson and silver replica Tolix stools from Matt Blatt.
For a point of difference to basic subway tiles, look for ones with bevelled edges like these ‘Manhattan’ gloss tiles.
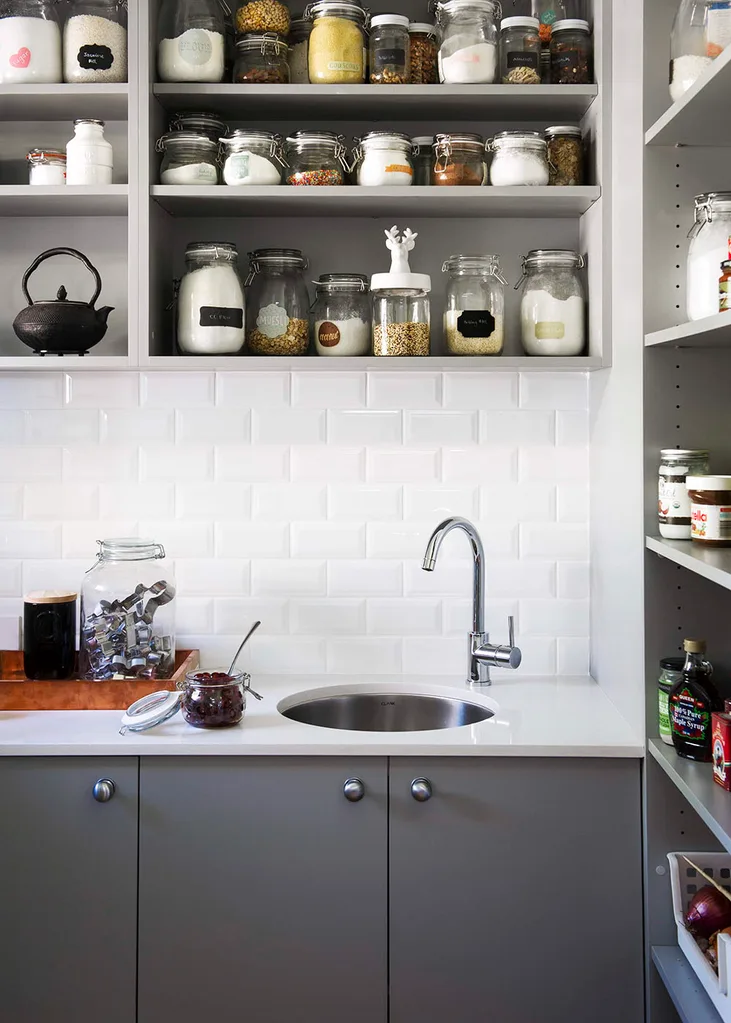
If space allows, a butler’s pantry is a perfect mate for an open-plan kitchen where everything from storage jars, kitchenware to piles of plates and clutter are on show. The hidden room has relatively inexpensive open shelving and attractive Laminex cabinetry in Pewter.
Love the Hamptons look? Here’s how to get it.
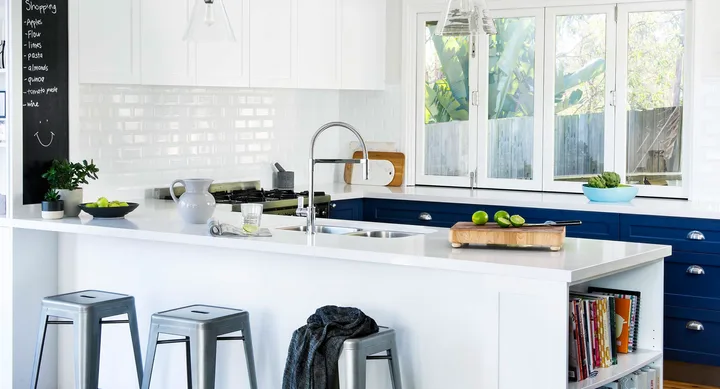 Brigid Arnott
Brigid Arnott
