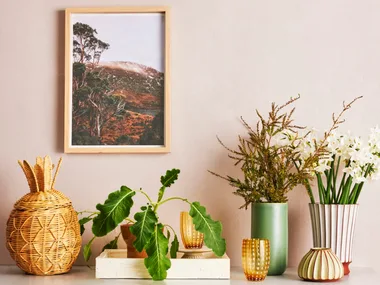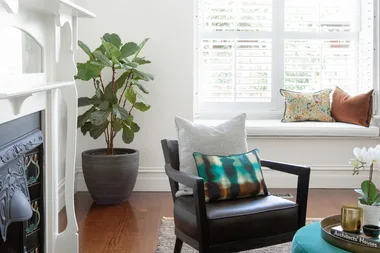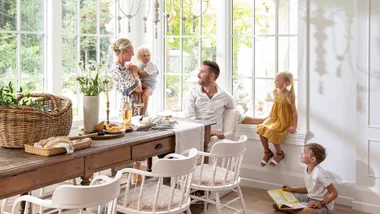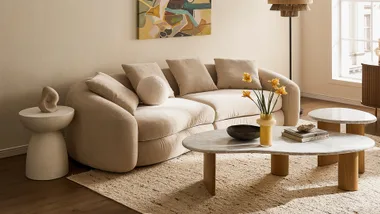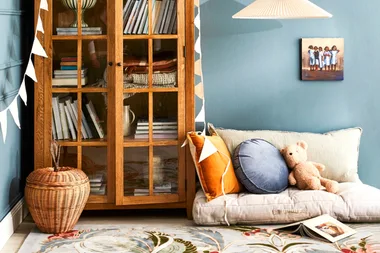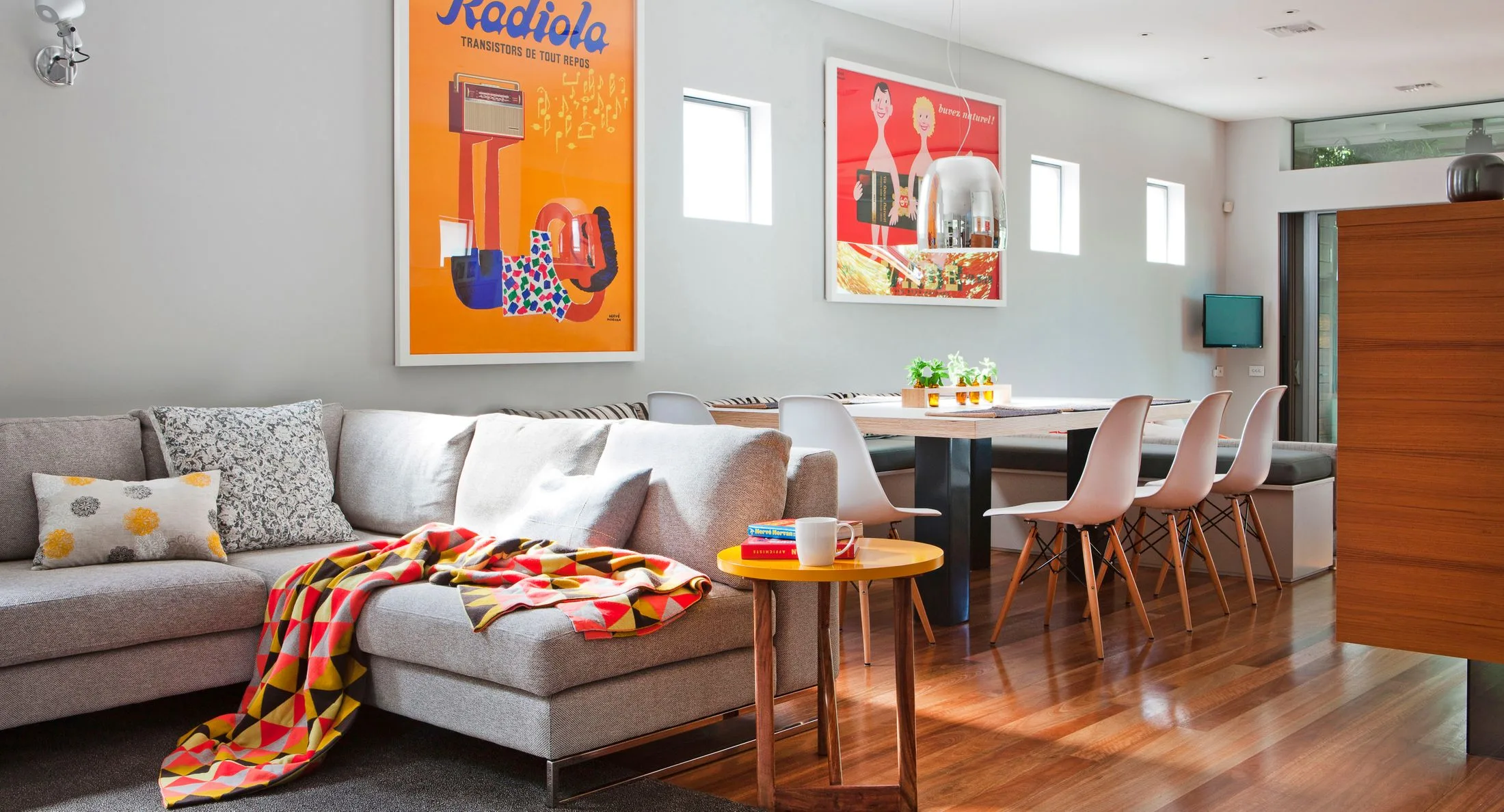
Open-plan living
A custom-made modular lounge, decked out in vibrant accessories from Southwood Home, turns the living space into an intimate zone.
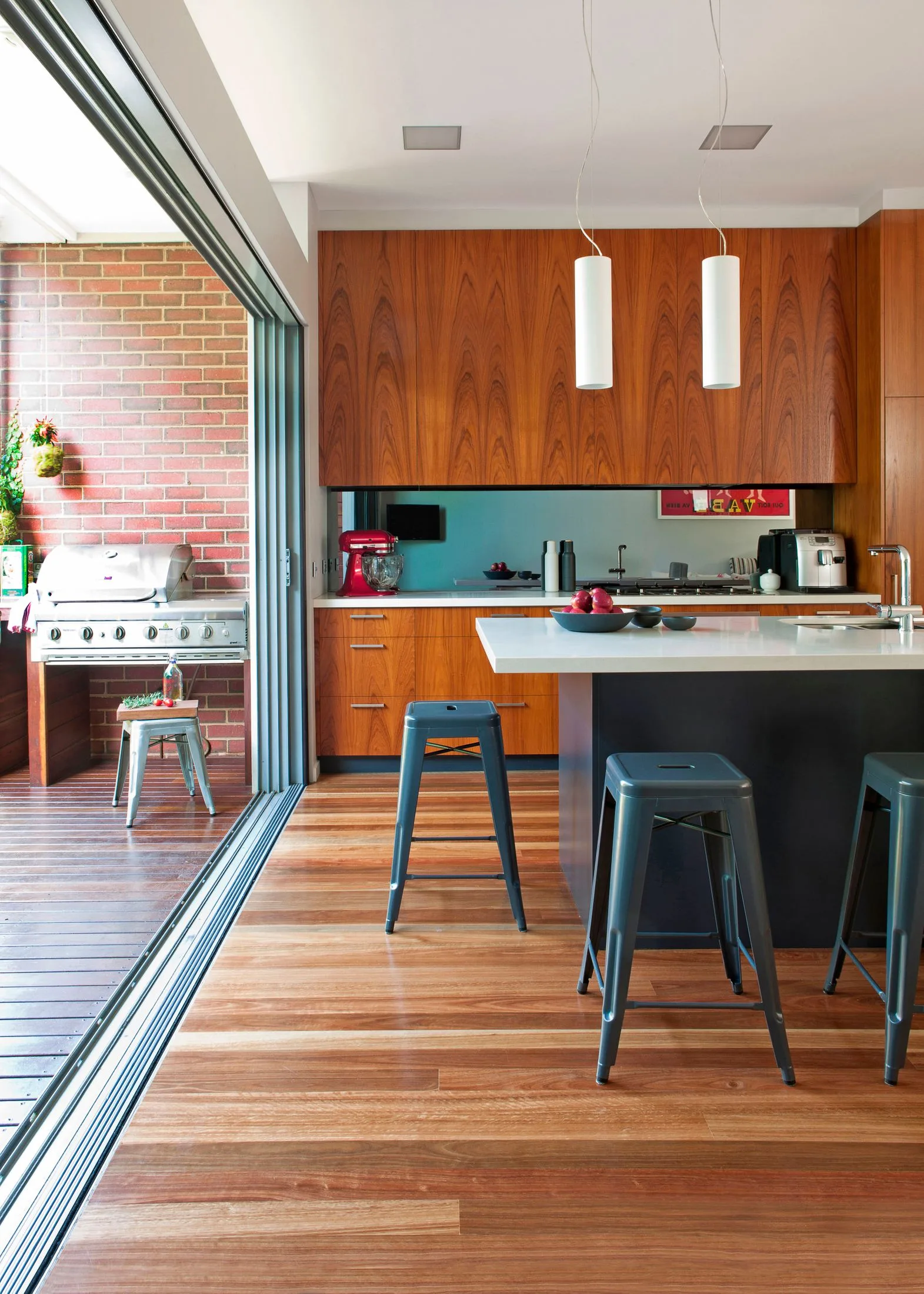
Kitchen
Says homeowner Lisa: “In summer, the back area opposite the kitchen is such a retreat; it’s so light and bright.”
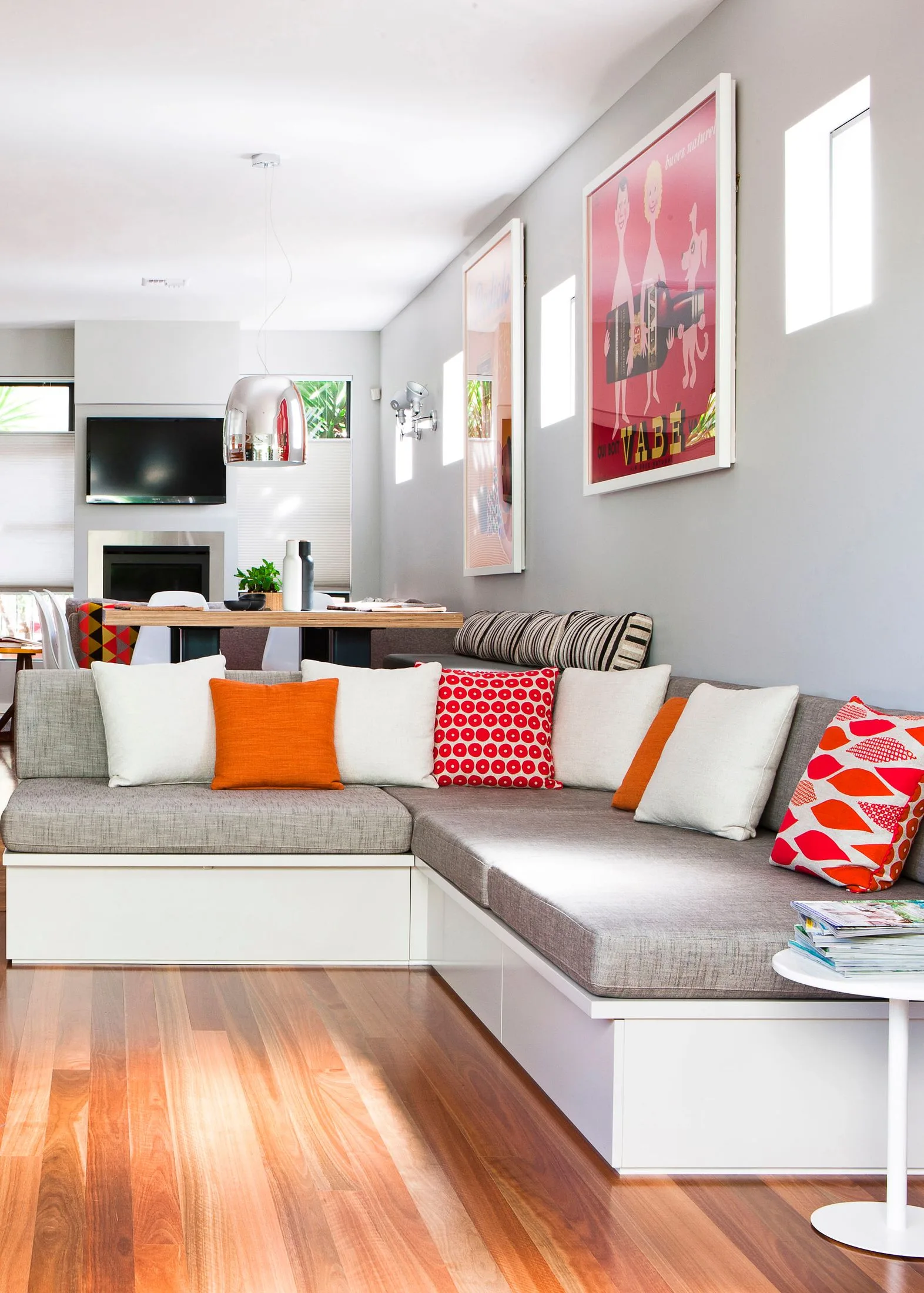
Smart storage
In this compact home, storage solutions were devised in every nook and cranny, including deep pull-out and flip-top drawers hidden under the built-in sofas and dining table bench seats. “I have all sorts of things stored in there, from cookbooks to cereal!” says Lisa.
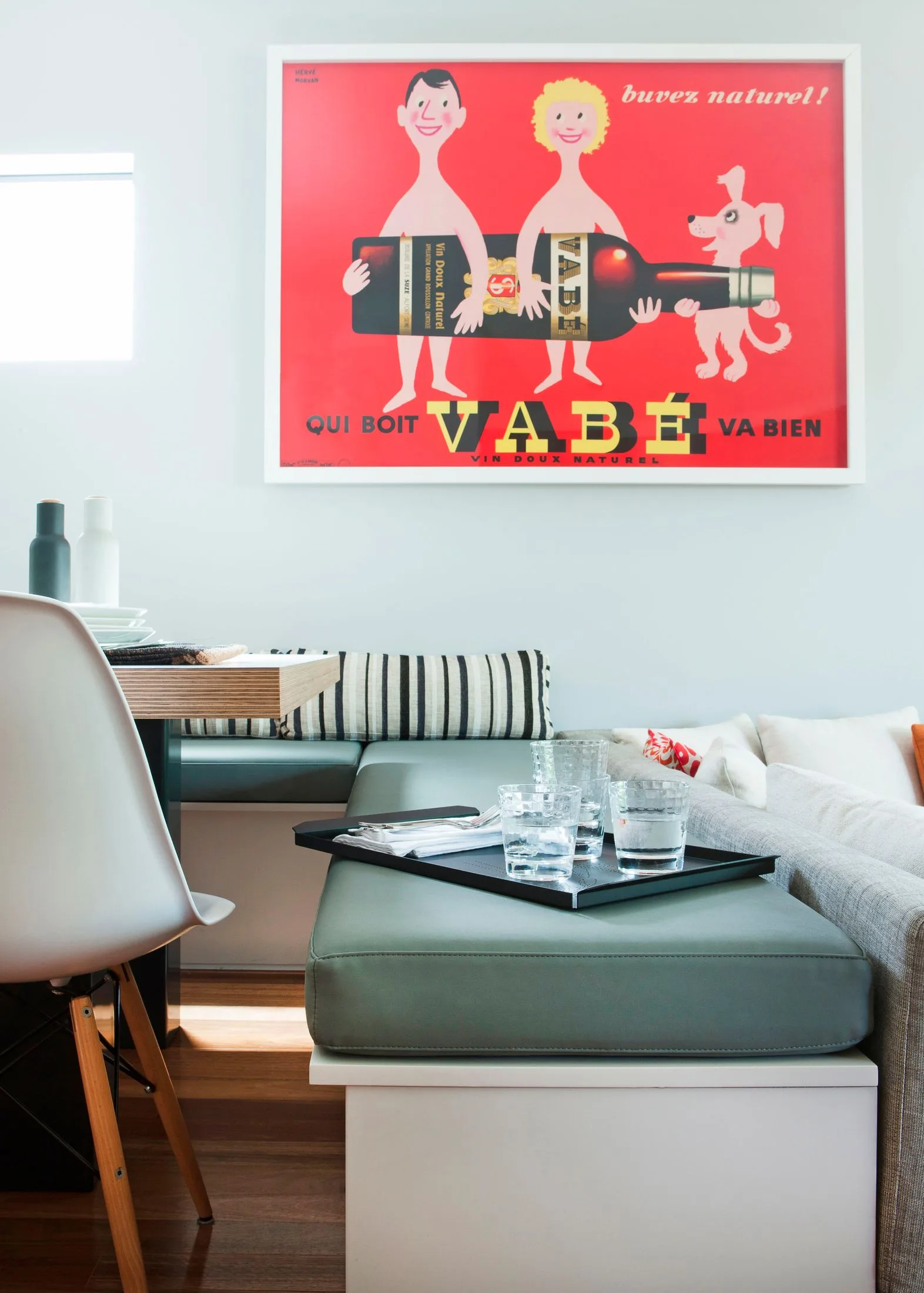
Artwork
French vintage posters from Galerie Montmartre strike an upbeat mood. “We didn’t want anything small or bitsy hanging from the wall,” explains homeowner Andrew. “These were perfect.”
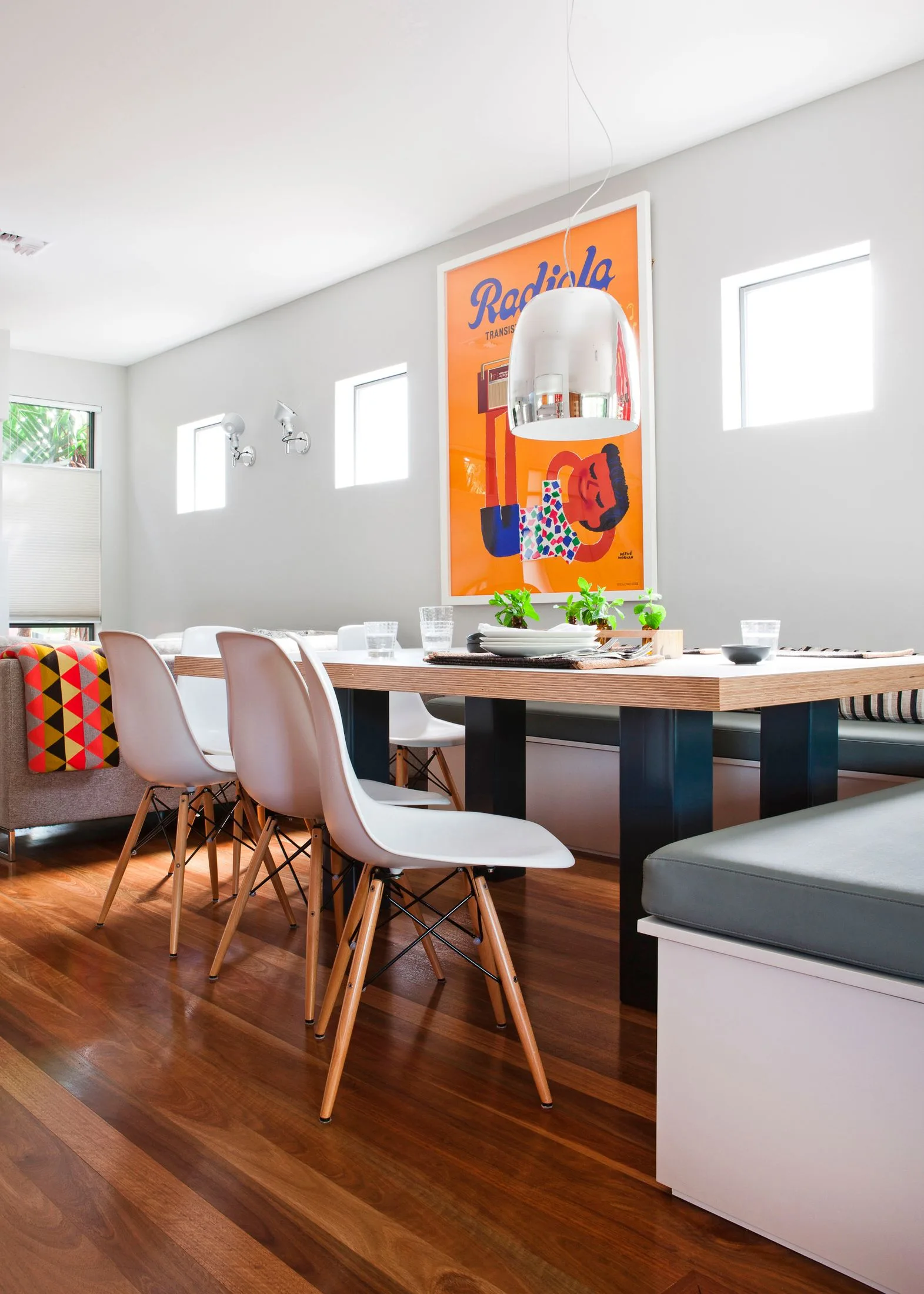
Dining zone
After spotting a unique dining table at a local cafe, the couple were inspired to create a custom-made version for themselves, using offcuts from a local steel yard for the legs and having a cabinetmaker craft a laminated tabletop. To complete the dining zone, Lisa and Andrew added a poster from Galerie Montmartre and a gleaming Prandina ‘Notte S5’ pendant from Inlite.
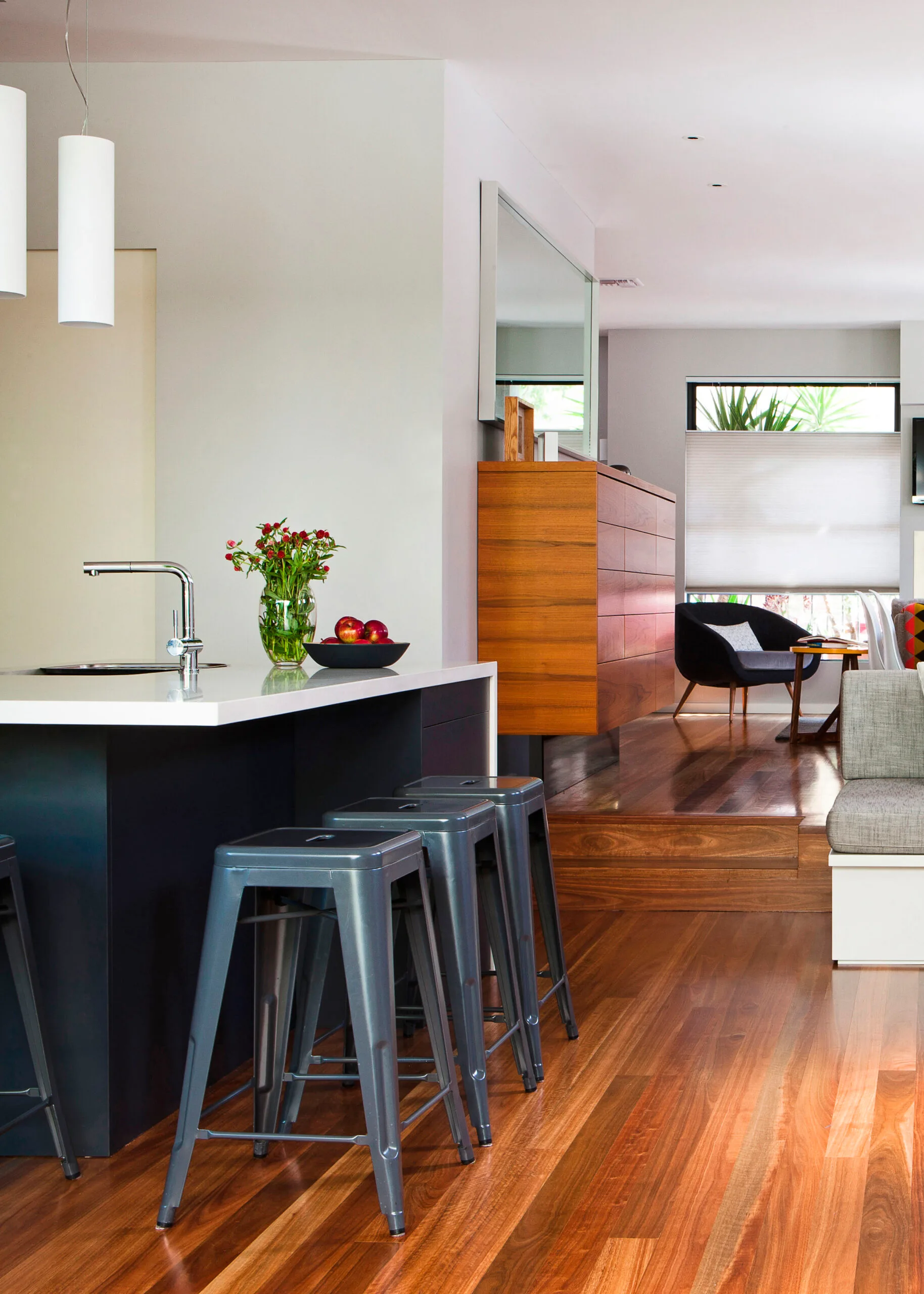
Kitchen
Framing the laminate island are replica Tolix stools from Clickon Furniture and hanging above are simple Delta Light twin pendants from Inlite.
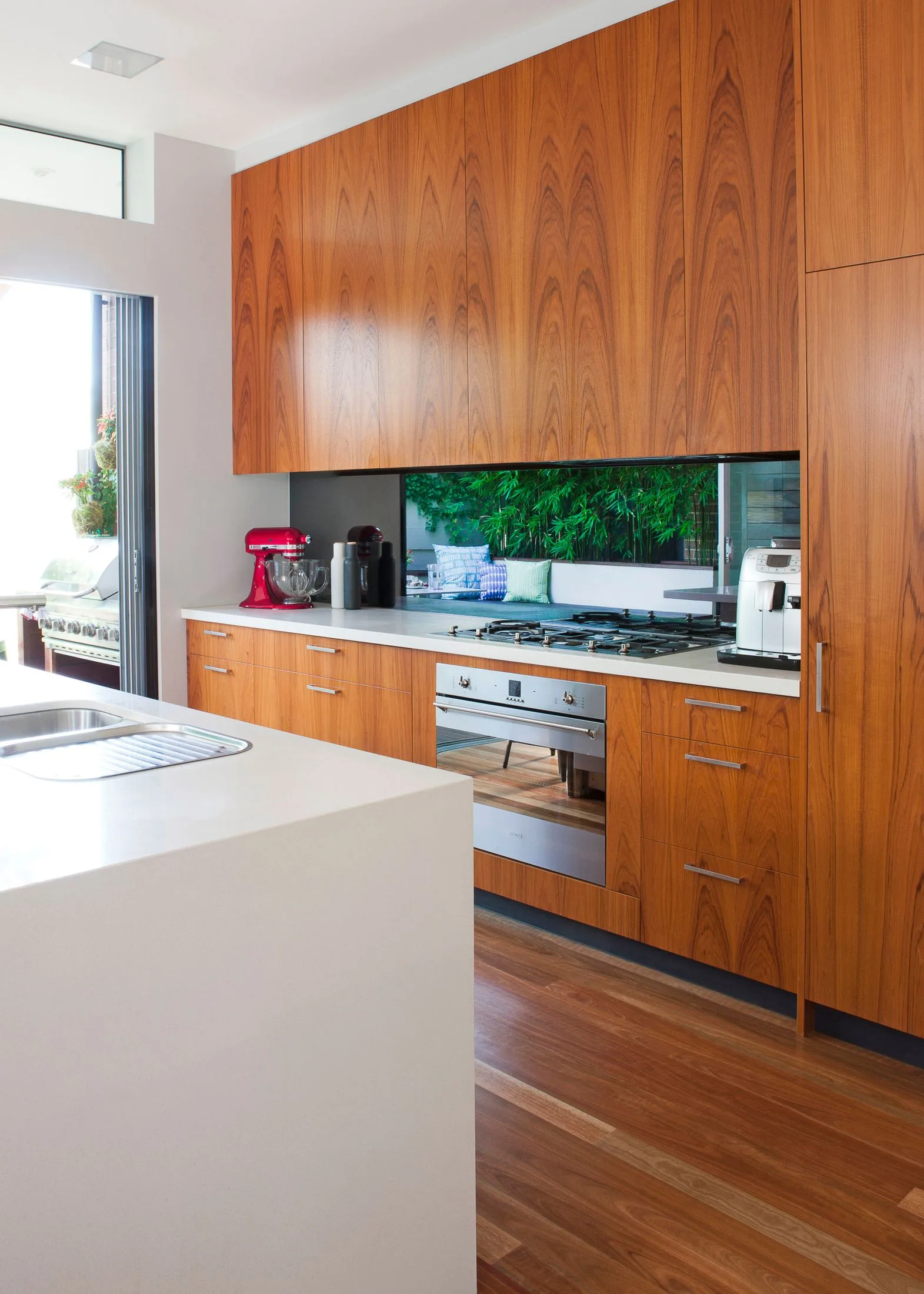
Kitchen
The couple now love their statement teak veneer joinery, but they admit they weren’t immediately sold on the colour. “But we’re glad interior designer Dominique Hunter of Hunter and Richards convinced us,” says Andrew. “The lesson is, trust your designer.” The Create Stone quartz benchtops in crisp Arctic add lightness to offset the rich wood stain and spotted gum floors.
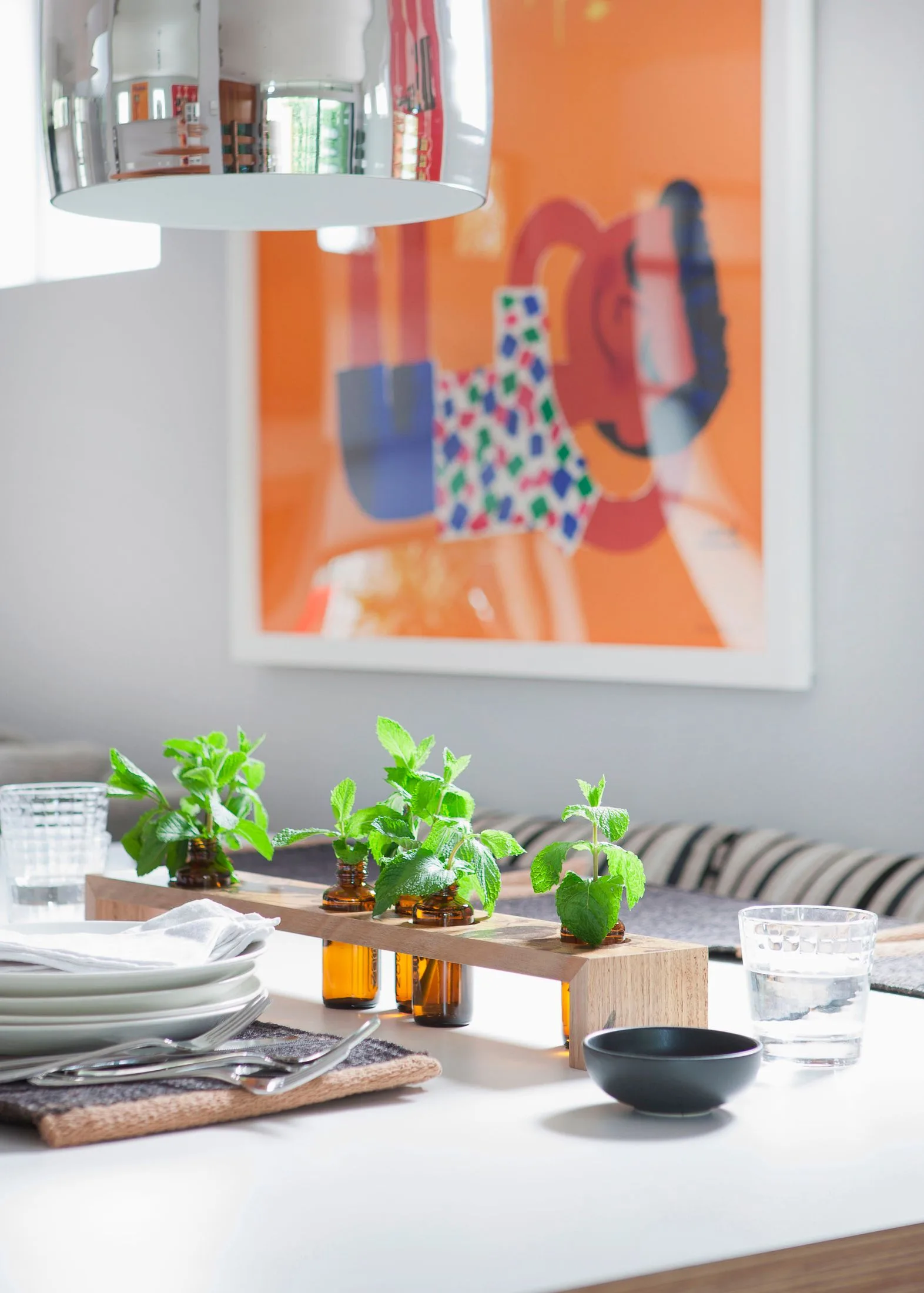
Dining zone
The timber ‘Flower Mat’ by Bonnie And Neil adds a decorative, green touch to the simple tabletop and keeps fresh herbs at hand for an instant garnish.
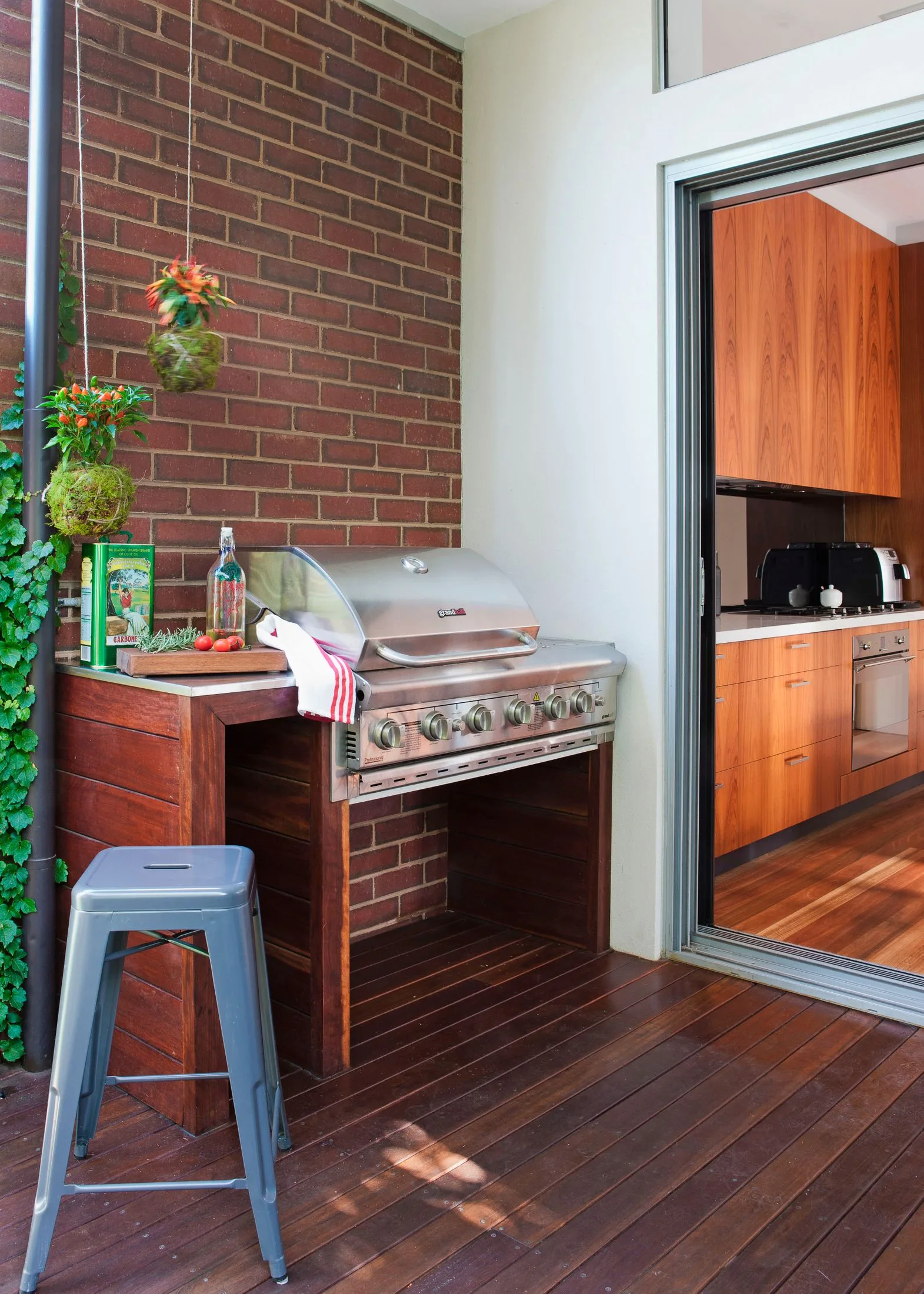
Courtyard
Lisa and Andrew wanted an outdoor room that was a natural extension of the kitchen and open-plan living zone. To help create this streamlined flow between indoors and out, the barbecue’s height and width match the indoor joinery’s dimensions. For ease, the couple cleverly set the barbecue up to run off the main gas supply.
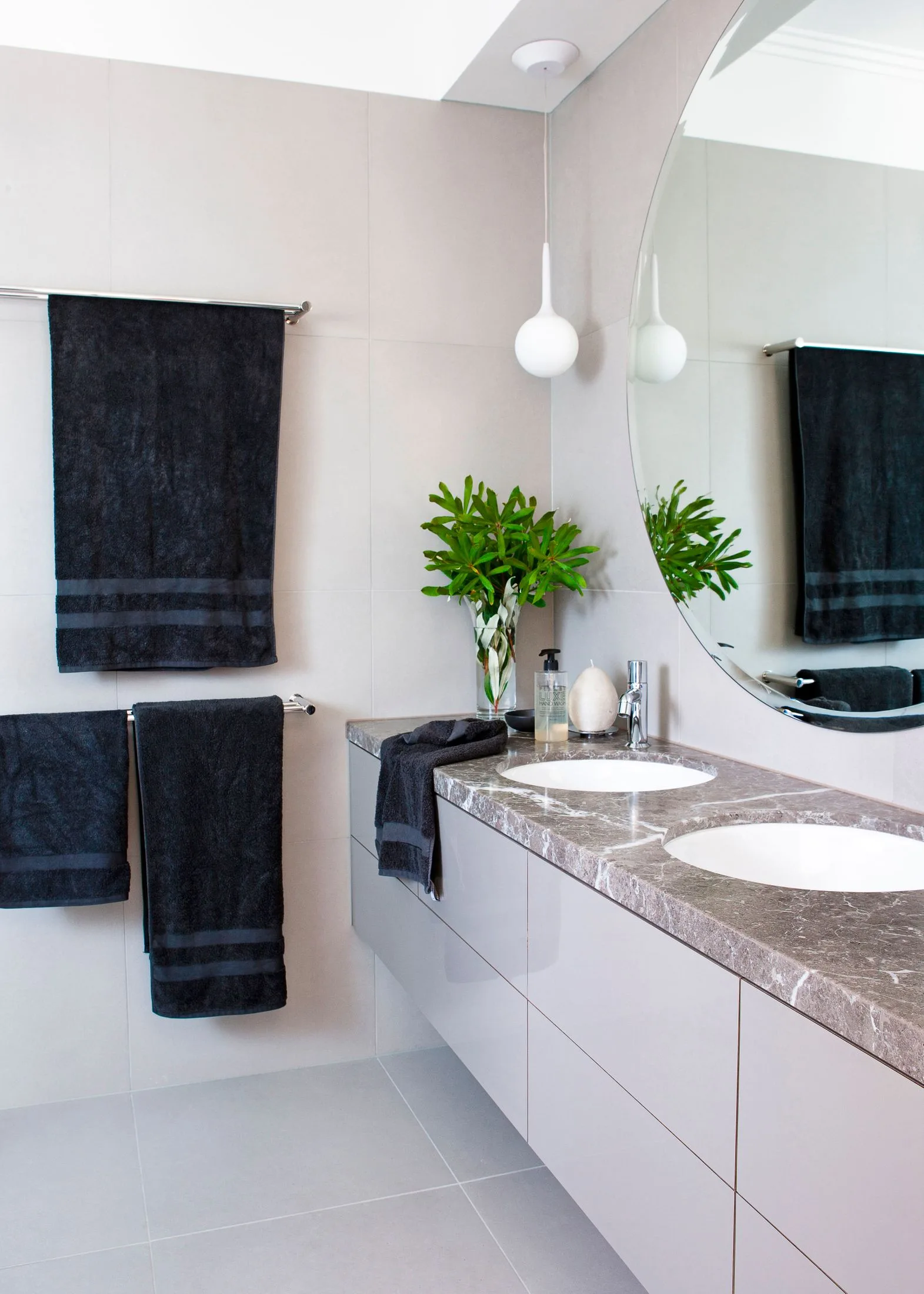
Ensuite
The ensuite vanity may not extend to the floor, but the couple say they have more storage than ever before. “Previously we had these shallow, pathetic drawers,” Lisa says with a laugh. “So we both love the depth of the vanity.” The round mirror and Castore pendant from Artemide are atypical choices for a bathroom and give the space a living room feel.
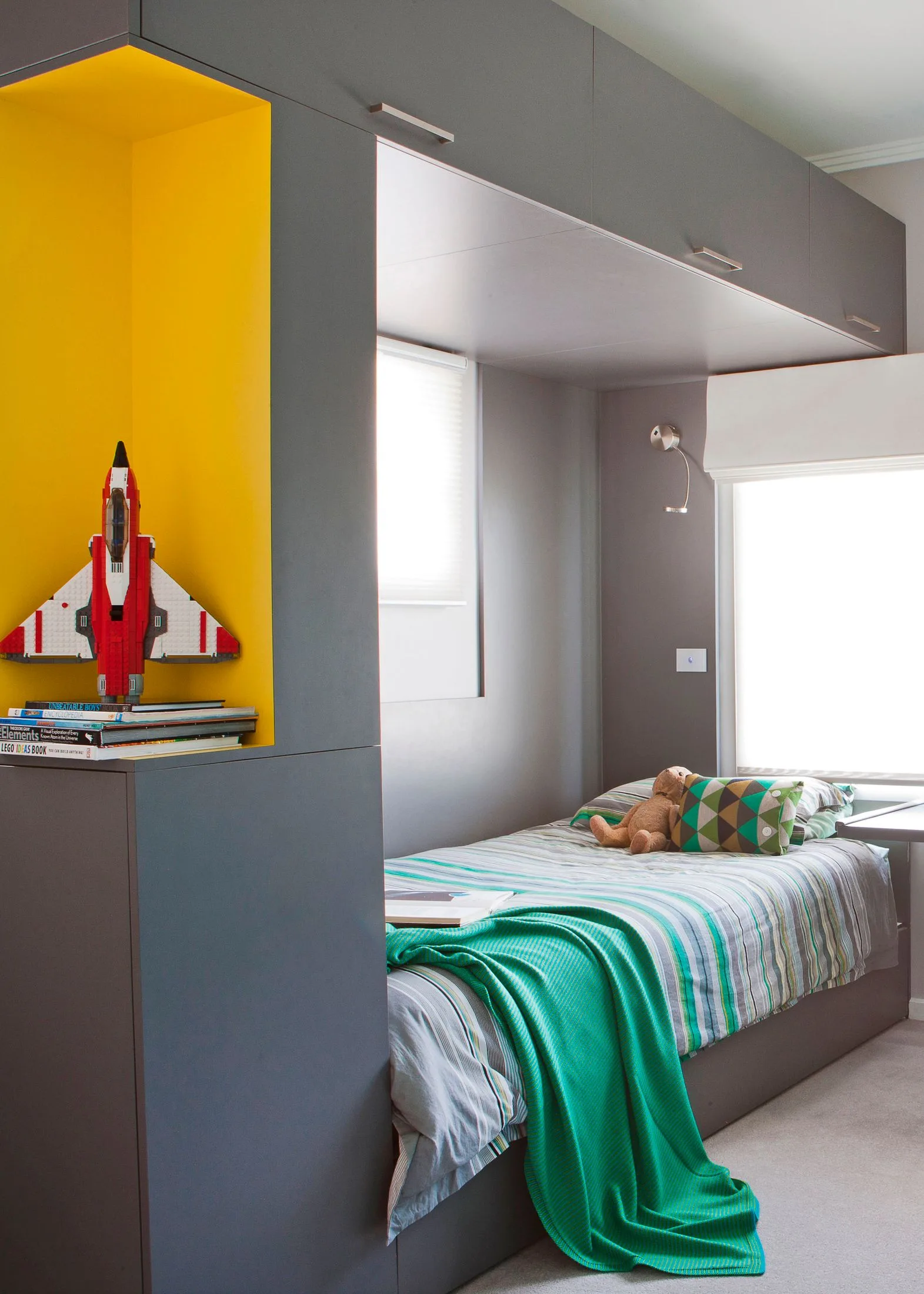
Boy’s room
In this cute space, shelving alcoves keep favourite items on display.
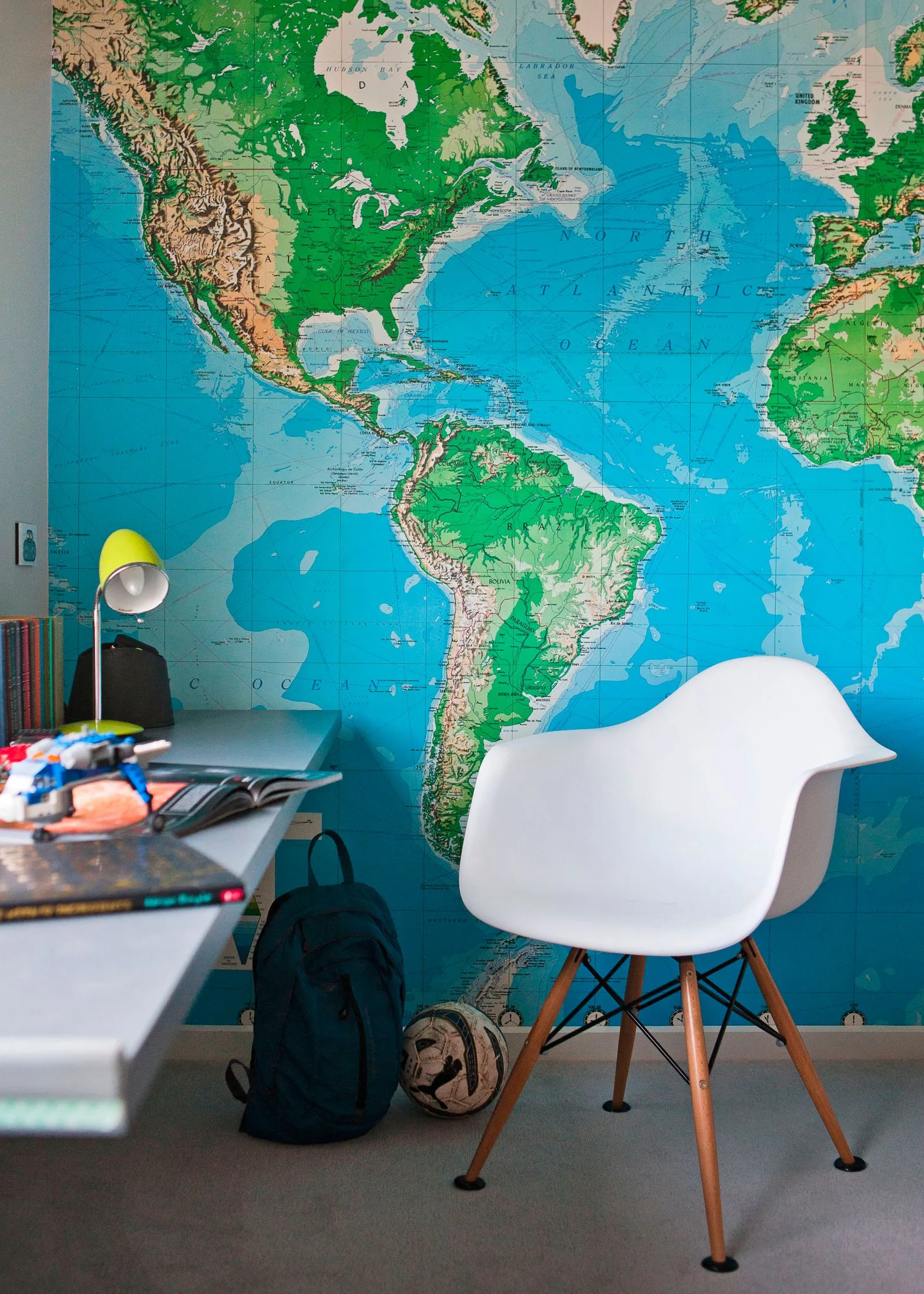
Boy’s room
A floor-to-ceiling map (try Pickawall for similar) makes a wonderful – and instructive – feature wall in a child’s room.
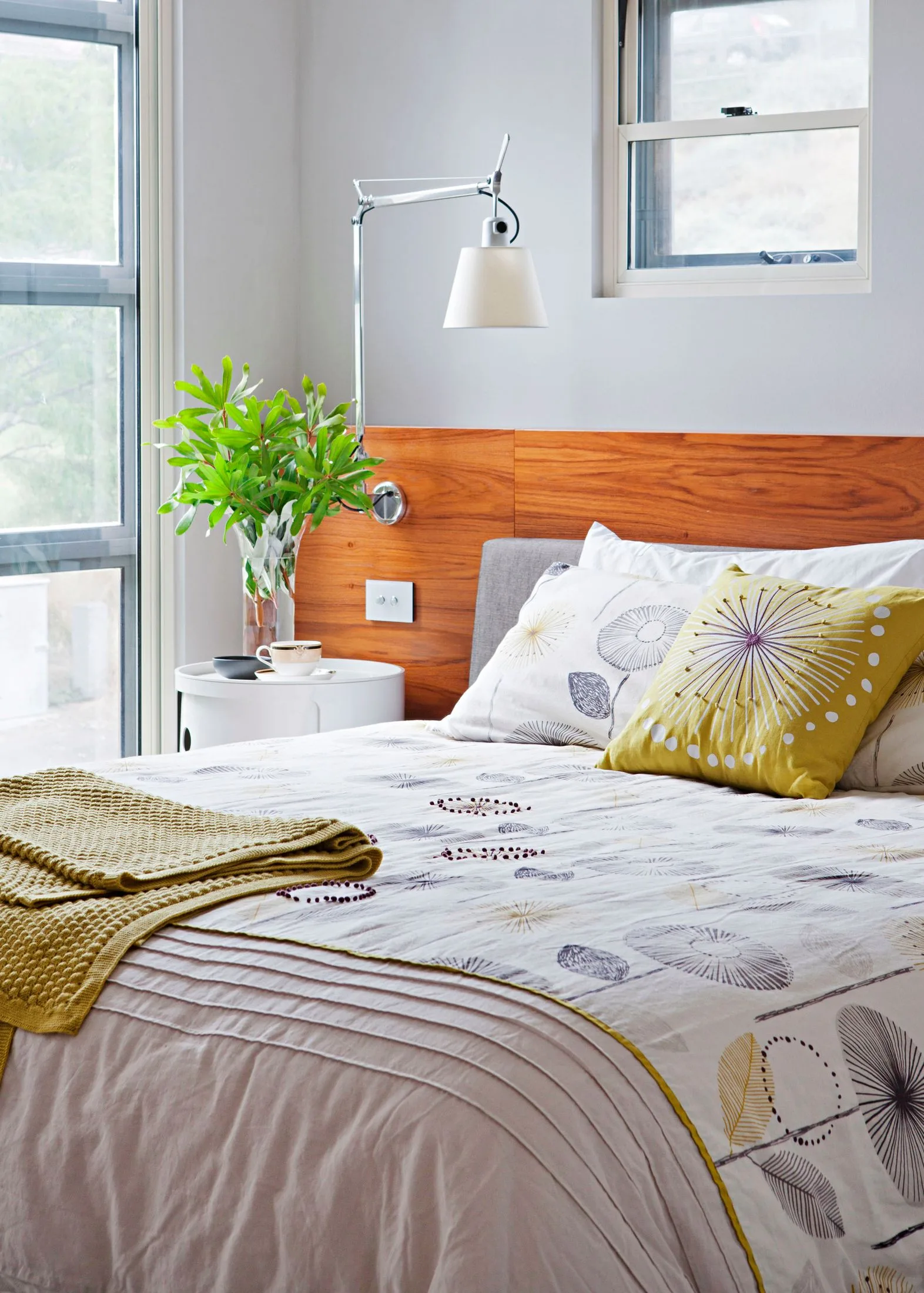
Master bedroom
Made from the same teak veneer as the kitchen cabinetry, the built-in panel behind the Jardan bed is a stylish addition that effectively hides unsightly electrical sockets and wires. The bed is dressed in a quilt and cushions from Linen House.
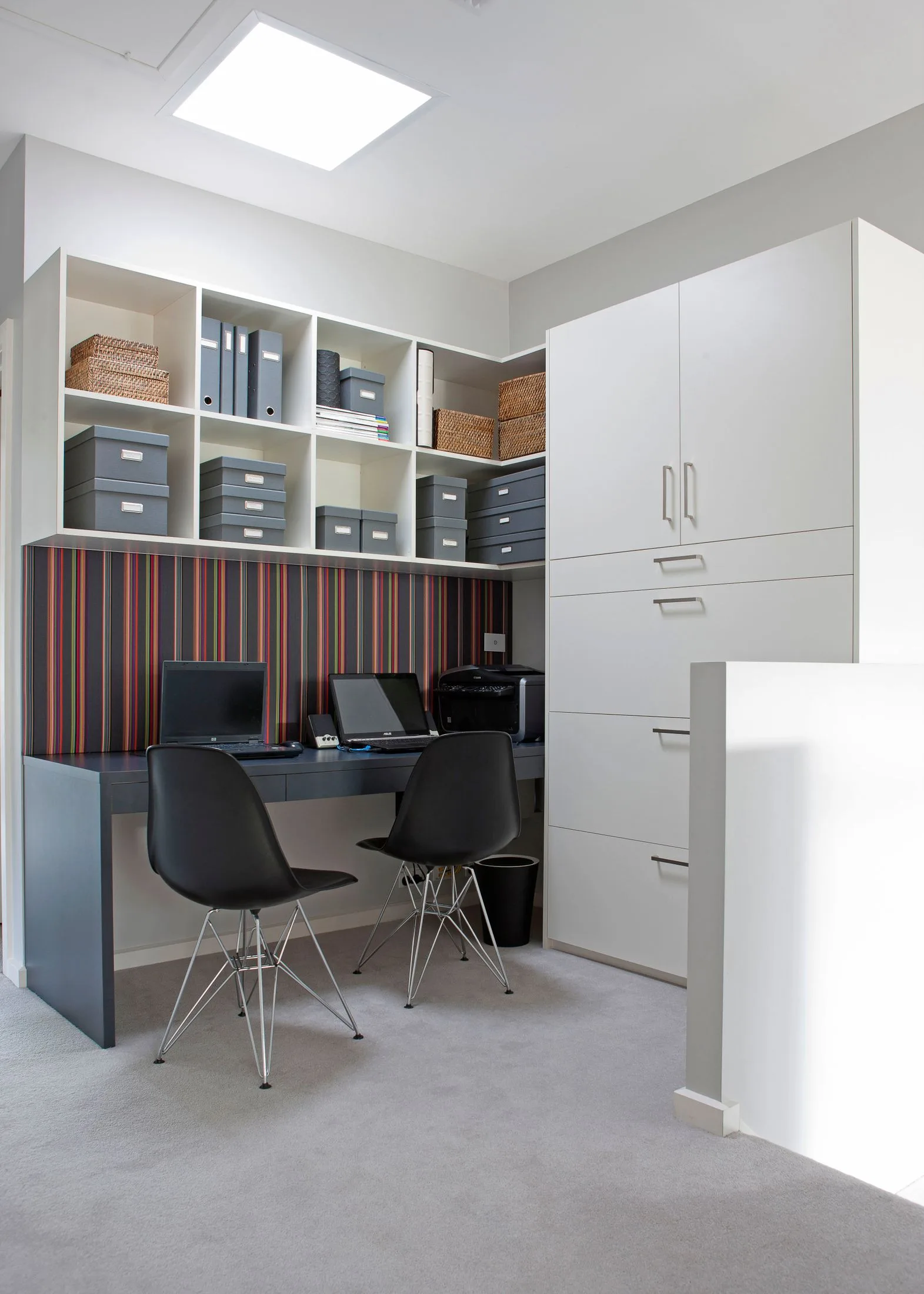
Study nook
Style meets functionality in the study nook, with Maharam’s Paul Smith ‘Stripe’ fabric transforming a plain pinboard into a feature.
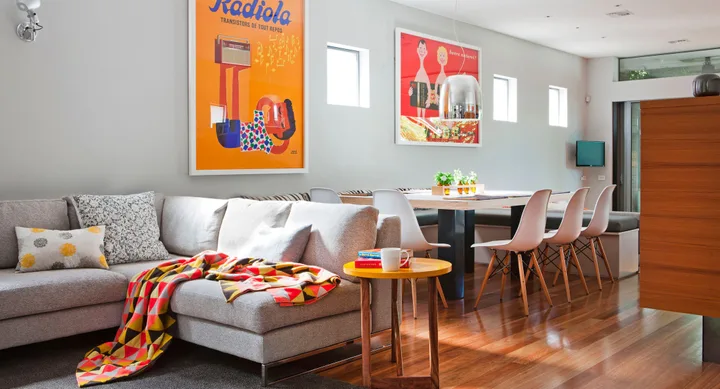 Gorta Yuuki
Gorta Yuuki
